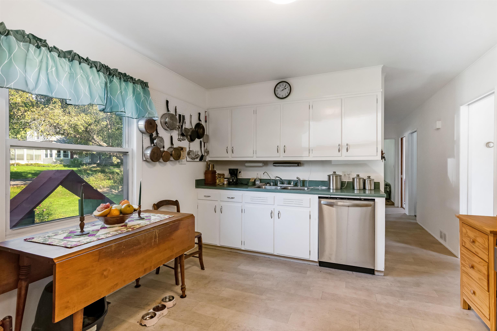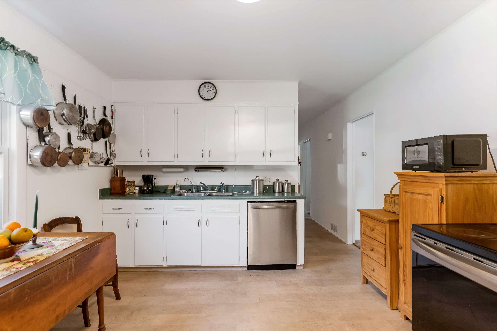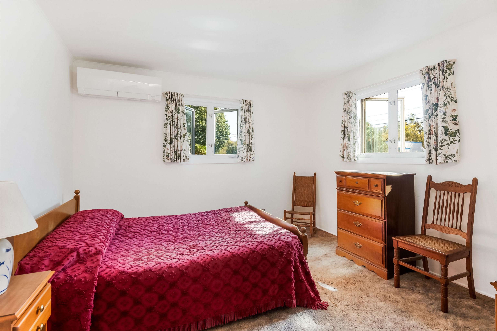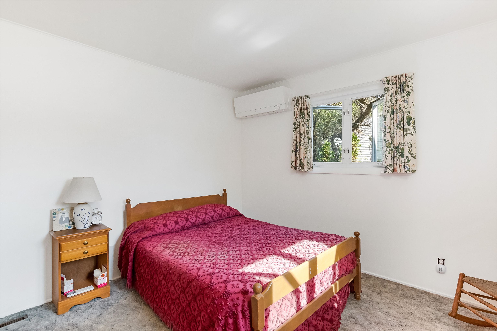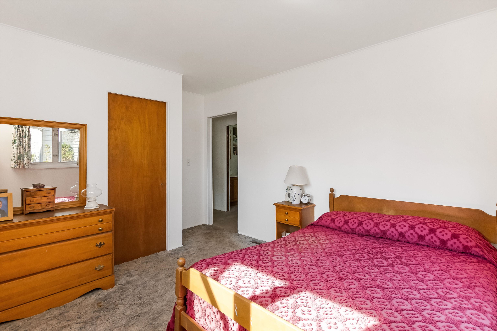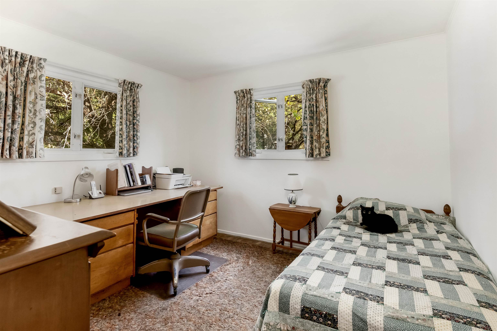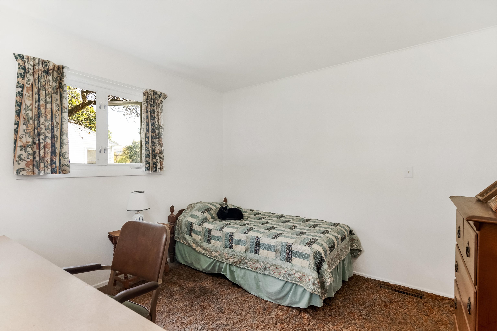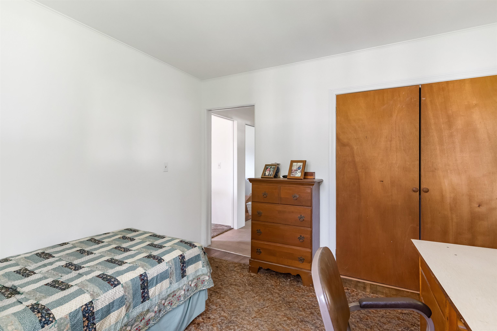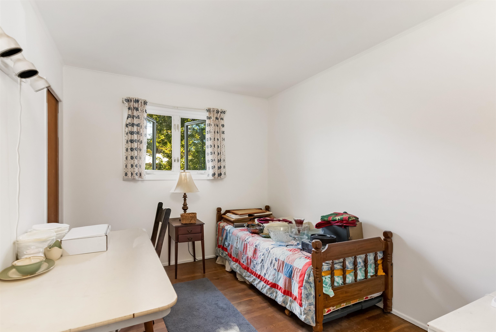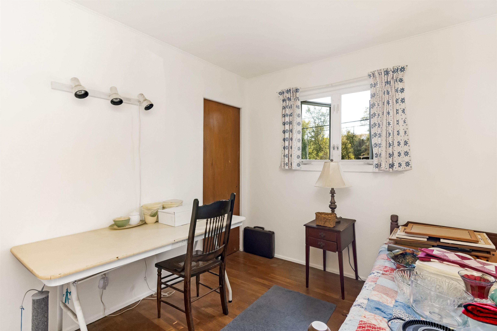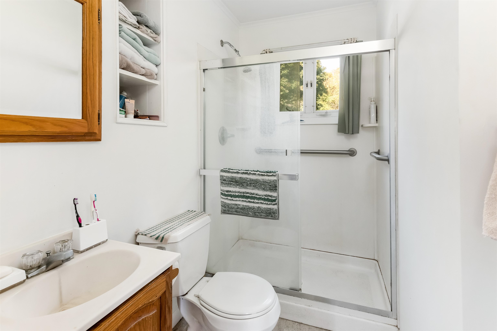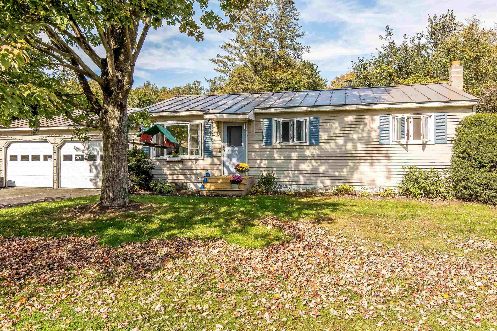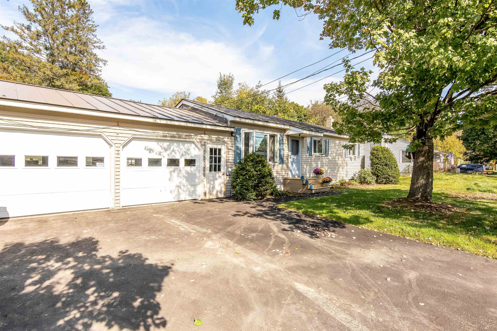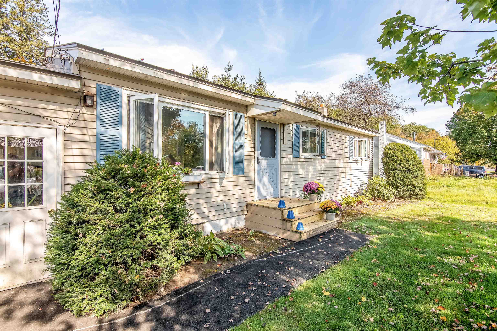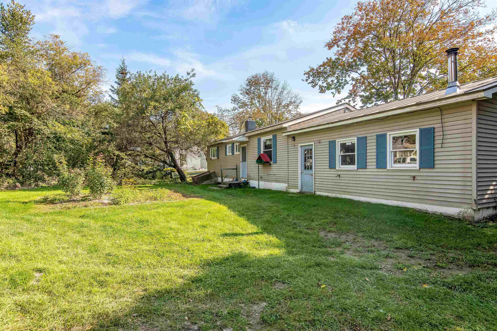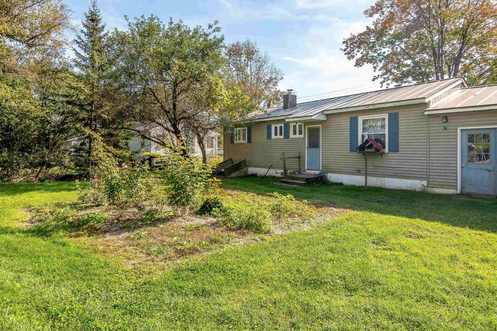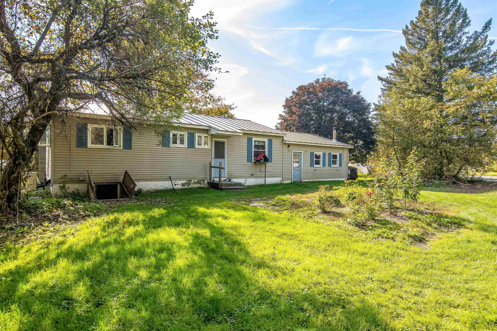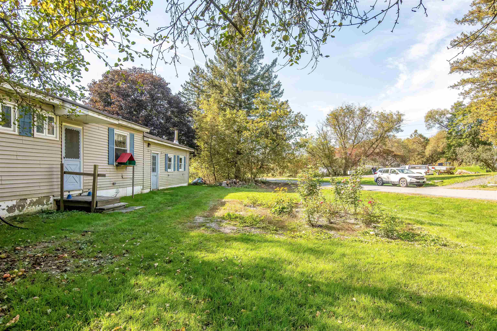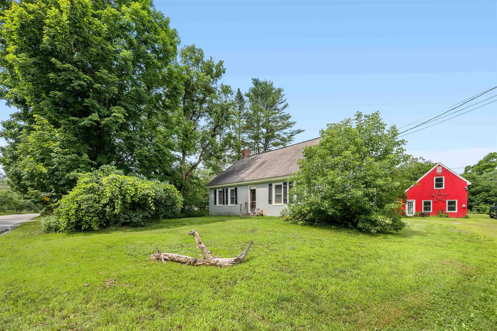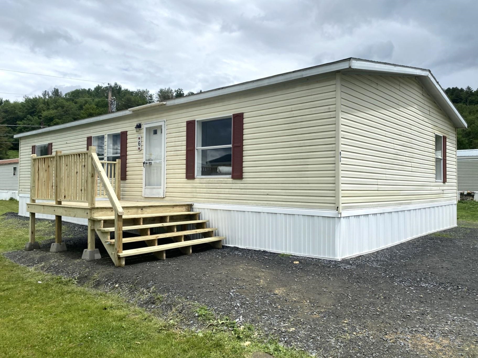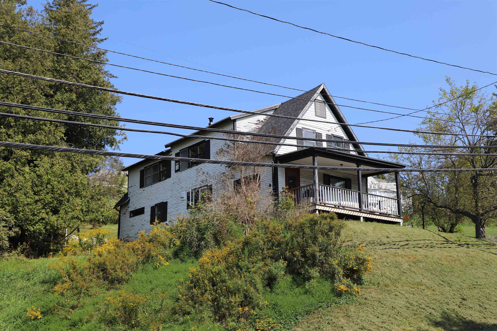1 of 25
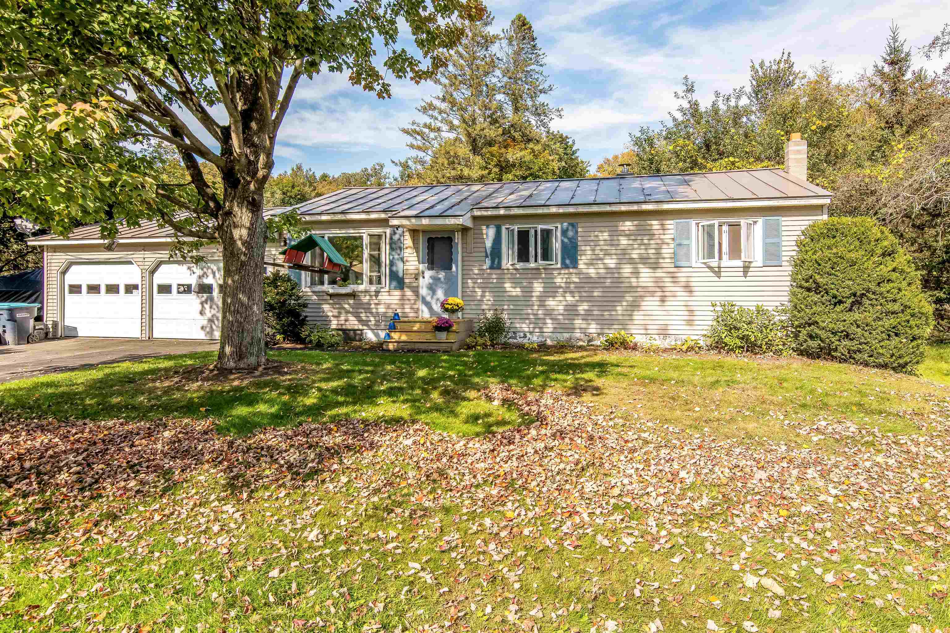
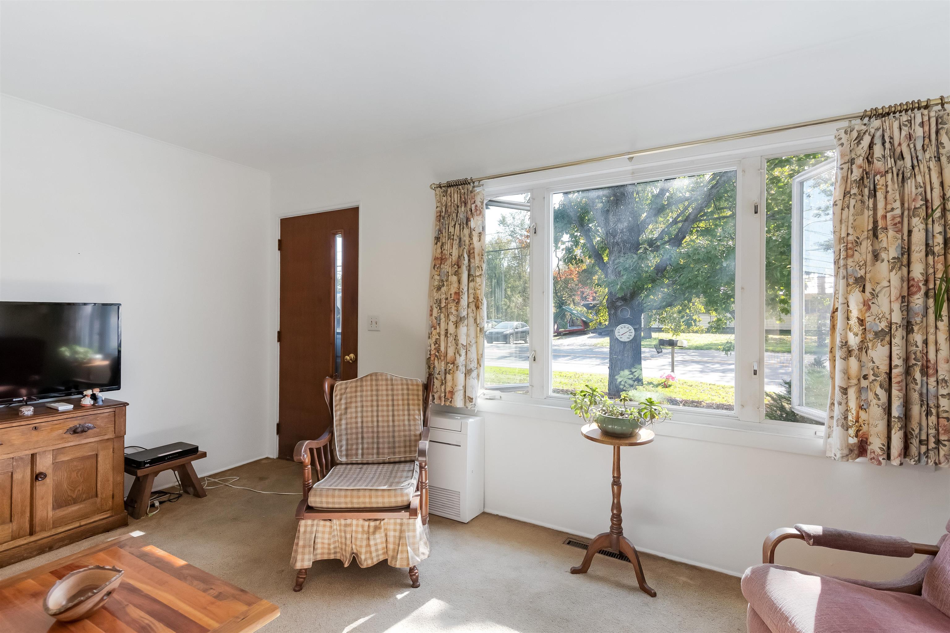
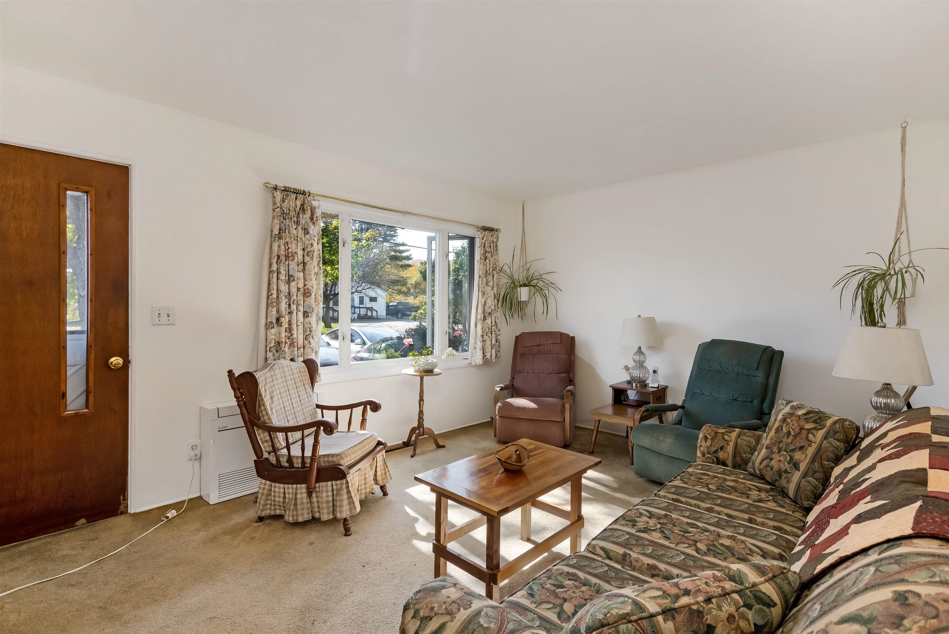
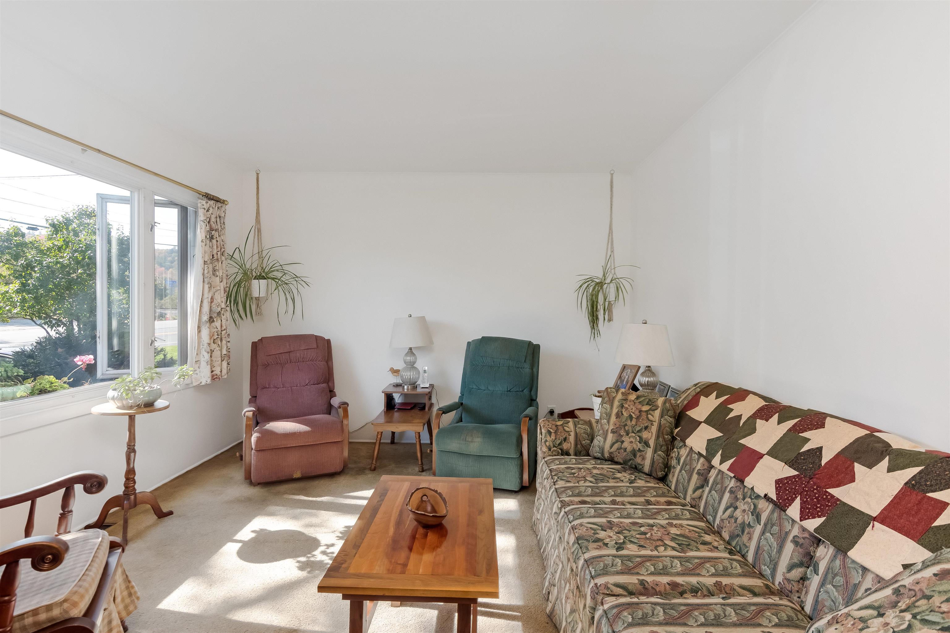
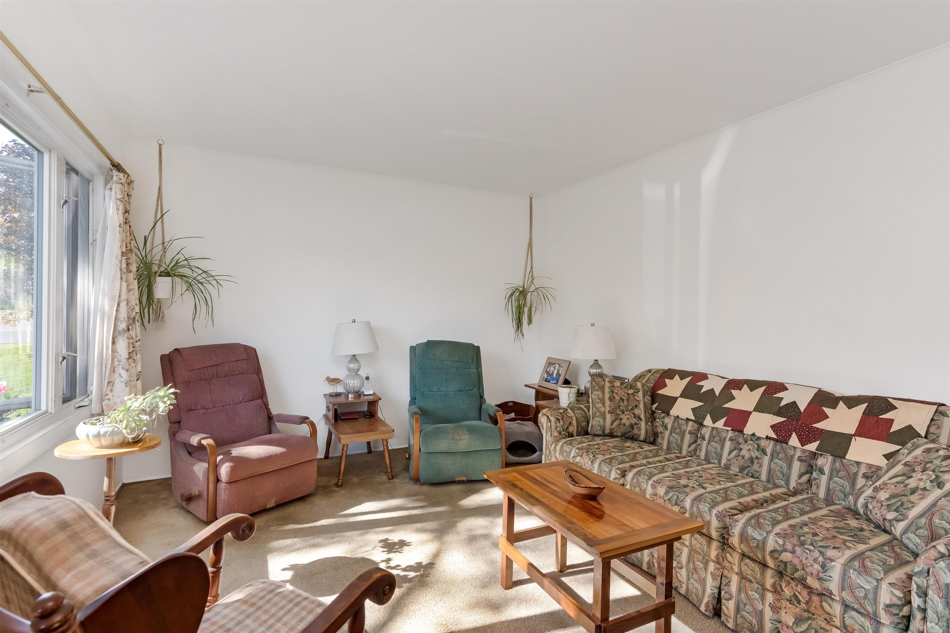
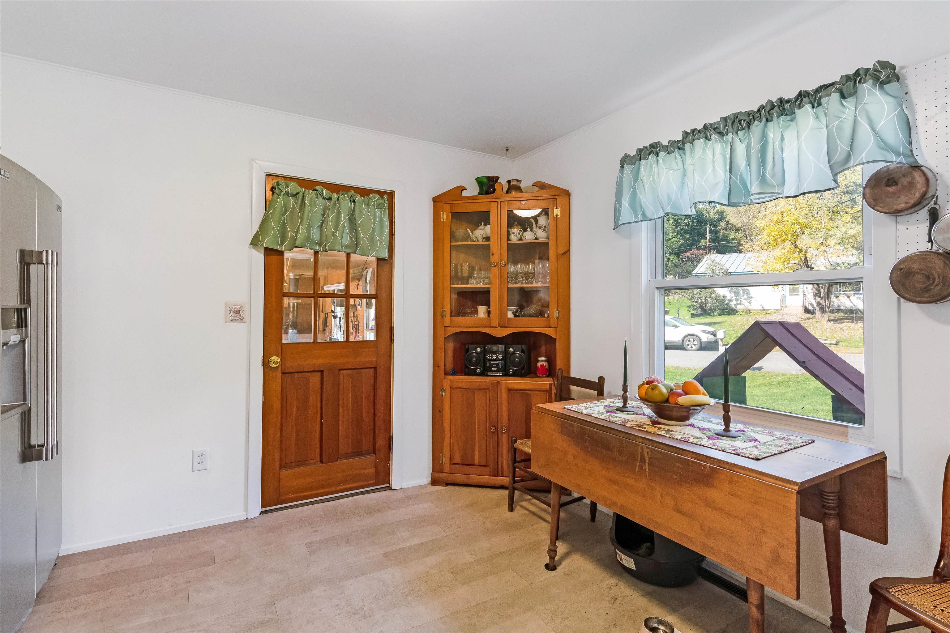
General Property Information
- Property Status:
- Active
- Price:
- $215, 000
- Assessed:
- $0
- Assessed Year:
- County:
- VT-Washington
- Acres:
- 0.28
- Property Type:
- Single Family
- Year Built:
- 1955
- Agency/Brokerage:
- Templeton Real Estate Group
KW Vermont - Bedrooms:
- 3
- Total Baths:
- 1
- Sq. Ft. (Total):
- 960
- Tax Year:
- 2024
- Taxes:
- $4, 880
- Association Fees:
This cute and cozy home offers easy one-level living! Conveniently located just 5 minutes from the center of Montpelier where you can enjoy access to restaurants, shops, and explore plenty of local businesses. The kitchen features new stainless steel appliances and looks out to the backyard and garden. The spacious living room is complimented by the large window overlooking the level front yard. Down the hallway you’ll find three nicely-sized bedrooms, perfect for a home office or an additional space for friends and family to stay. The washer and dryer are in one of the bedroom closets, making your laundry days a breeze. Off the kitchen is access to the attached two-car garage that provides you with additional space for storage. Outside you can relax and soak up the sun or spend time gardening in the backyard. This home also features many updates the current owners have done, including the addition of a mini split for heating and cooling, a newer standing seam roof and the additions of vinyl siding and thermal pane windows. With three bedrooms, a freshly painted interior, and newly paved driveway, this home is perfect for low-maintenance living in a great location in the capital of Vermont!
Interior Features
- # Of Stories:
- 1
- Sq. Ft. (Total):
- 960
- Sq. Ft. (Above Ground):
- 960
- Sq. Ft. (Below Ground):
- 0
- Sq. Ft. Unfinished:
- 960
- Rooms:
- 5
- Bedrooms:
- 3
- Baths:
- 1
- Interior Desc:
- Kitchen/Dining, Natural Light, Laundry - 1st Floor
- Appliances Included:
- Dishwasher, Dryer, Microwave, Range - Electric, Refrigerator, Washer, Water Heater - Electric, Water Heater - Owned, Water Heater - Tank
- Flooring:
- Carpet, Laminate, Tile
- Heating Cooling Fuel:
- Electric, Oil
- Water Heater:
- Basement Desc:
- Concrete Floor, Full, Unfinished
Exterior Features
- Style of Residence:
- Ranch
- House Color:
- Tan
- Time Share:
- No
- Resort:
- No
- Exterior Desc:
- Exterior Details:
- Garden Space, Natural Shade
- Amenities/Services:
- Land Desc.:
- Corner, Landscaped, Level, Open
- Suitable Land Usage:
- Roof Desc.:
- Standing Seam
- Driveway Desc.:
- Paved
- Foundation Desc.:
- Block
- Sewer Desc.:
- Public
- Garage/Parking:
- Yes
- Garage Spaces:
- 2
- Road Frontage:
- 0
Other Information
- List Date:
- 2024-11-06
- Last Updated:
- 2024-11-06 19:16:38


