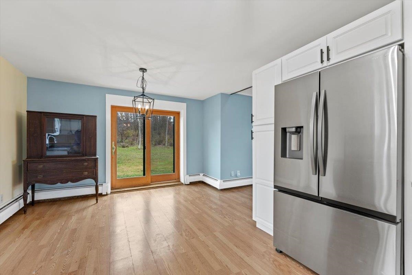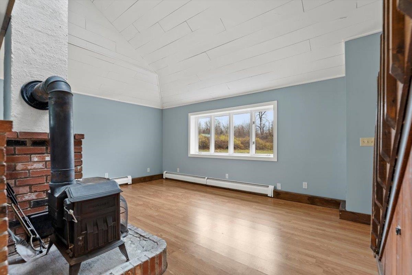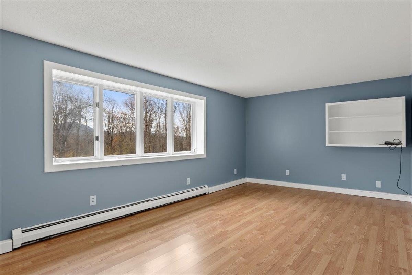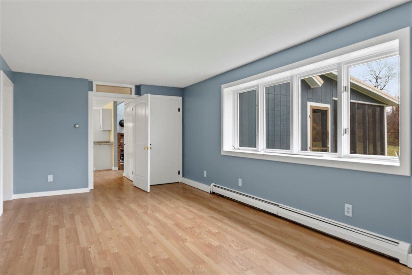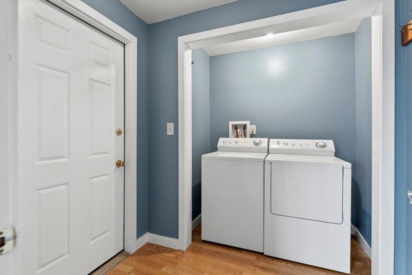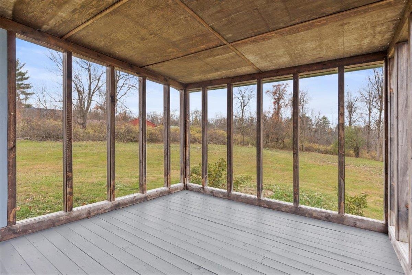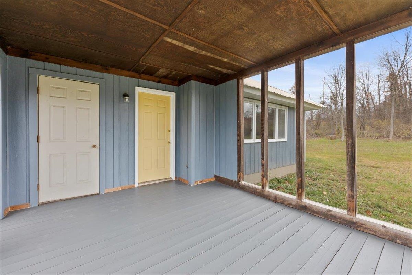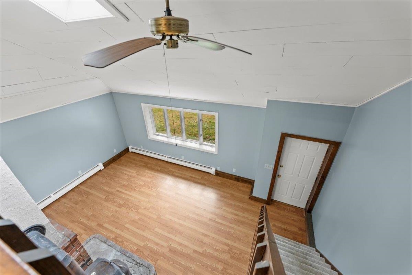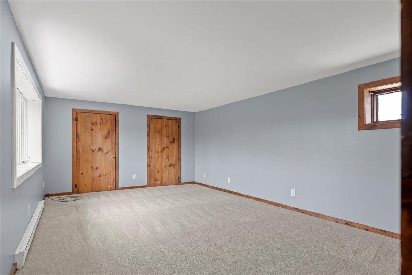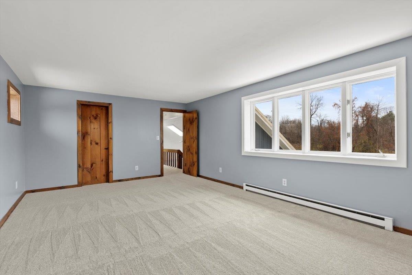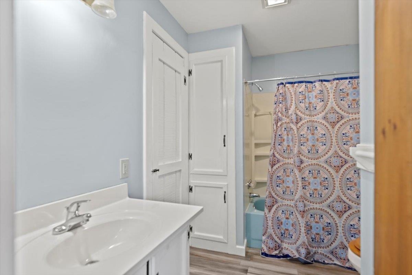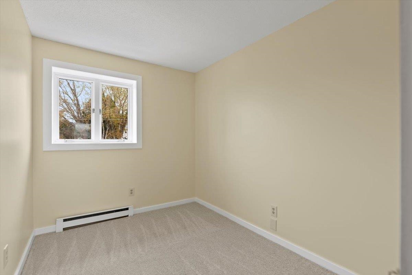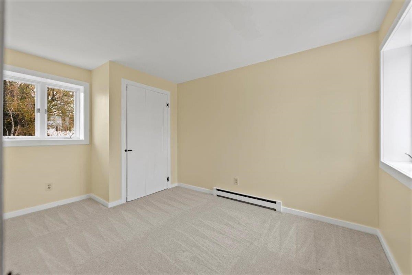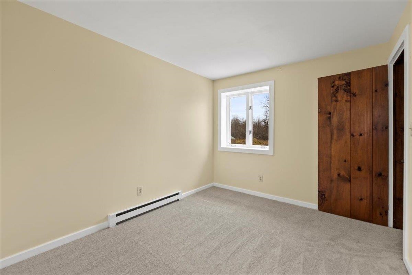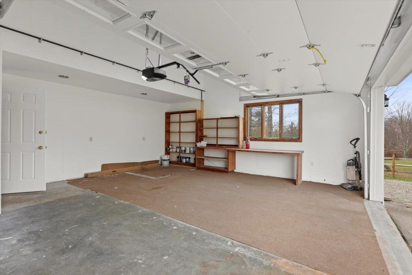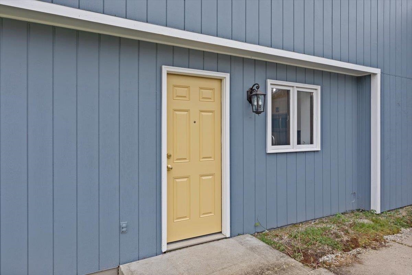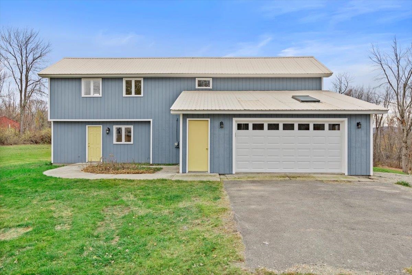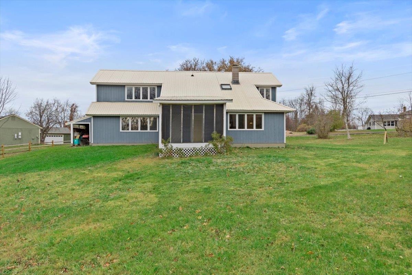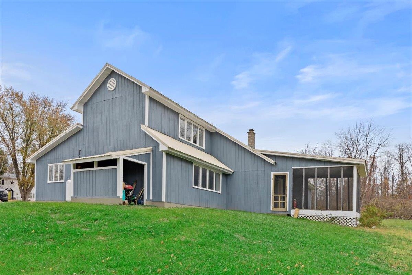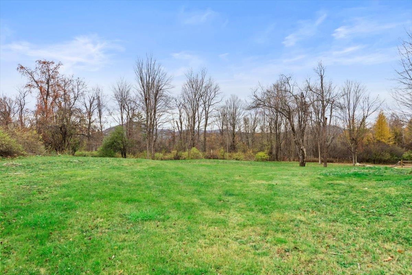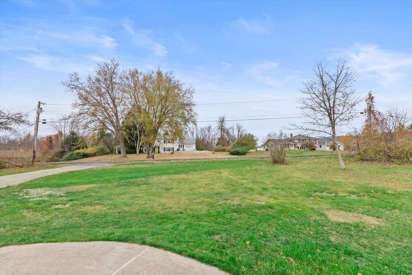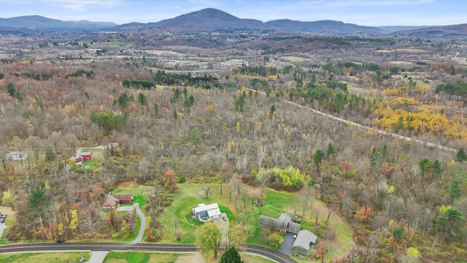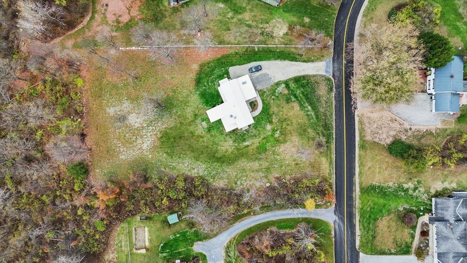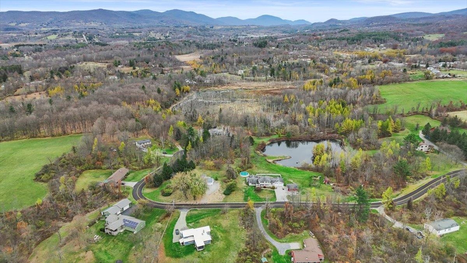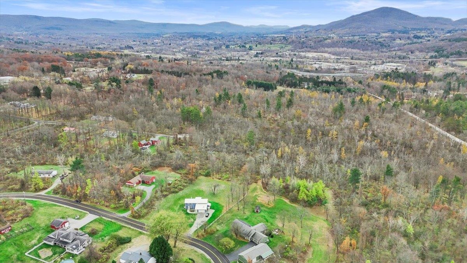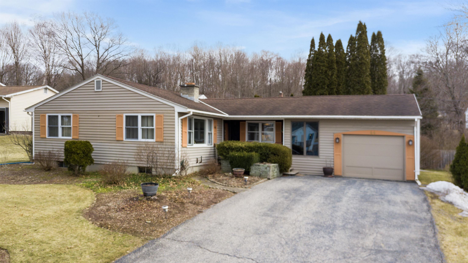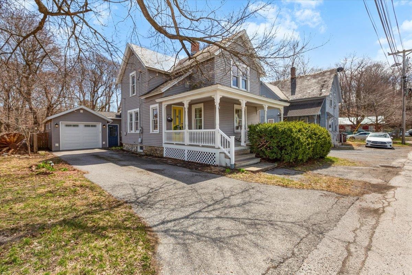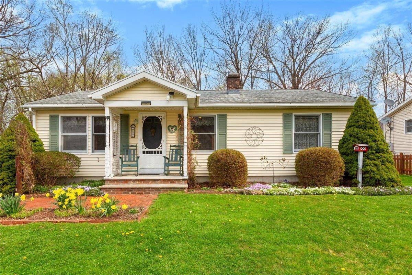1 of 34
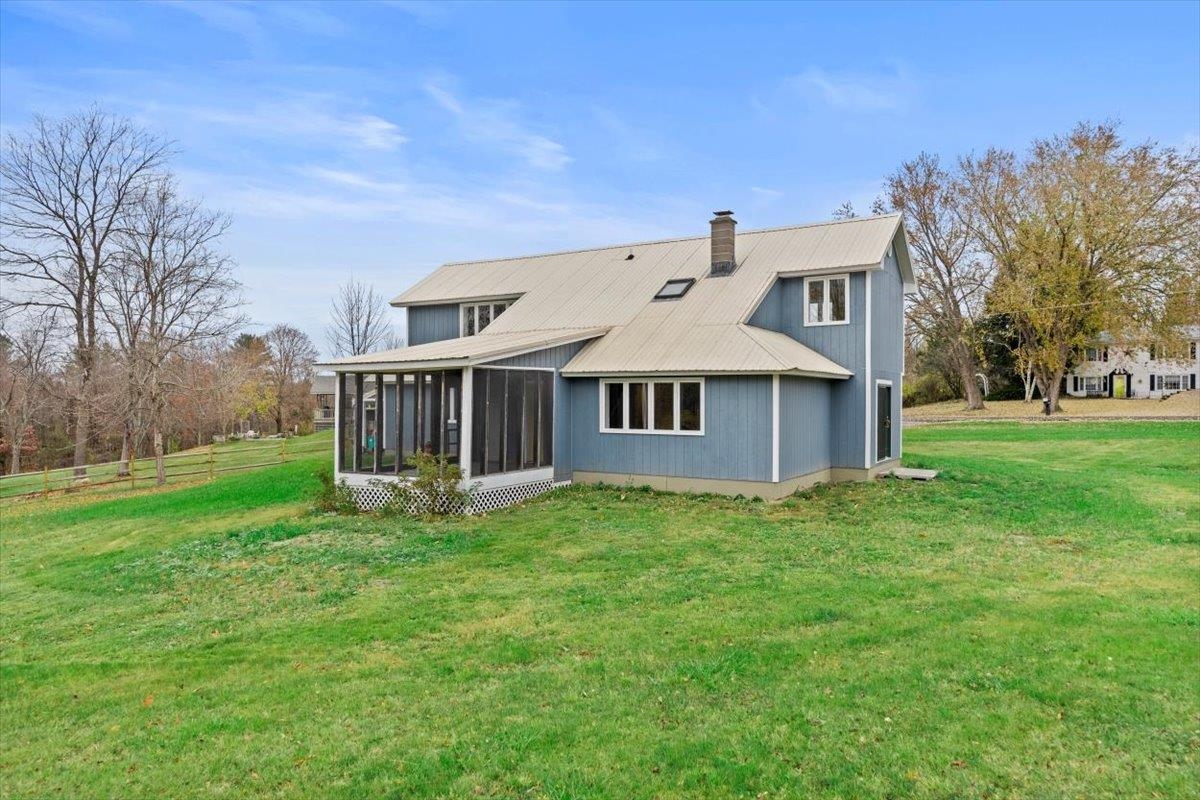
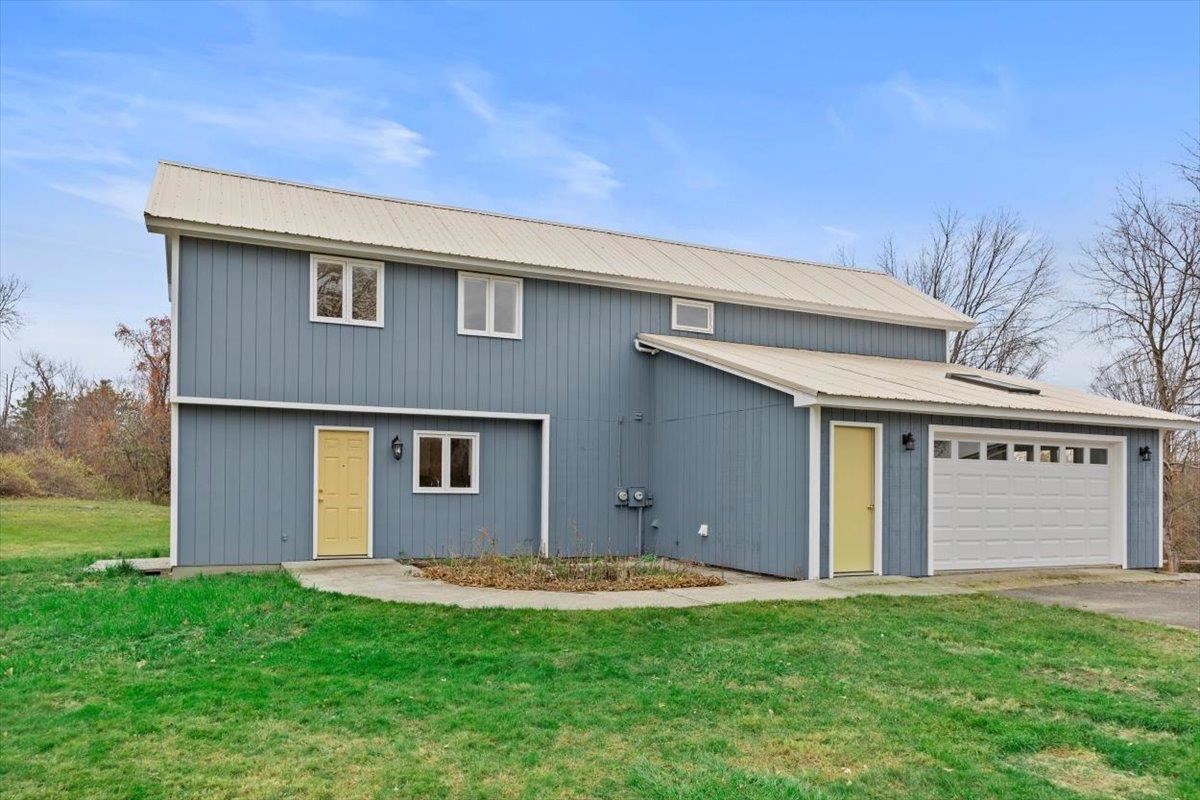

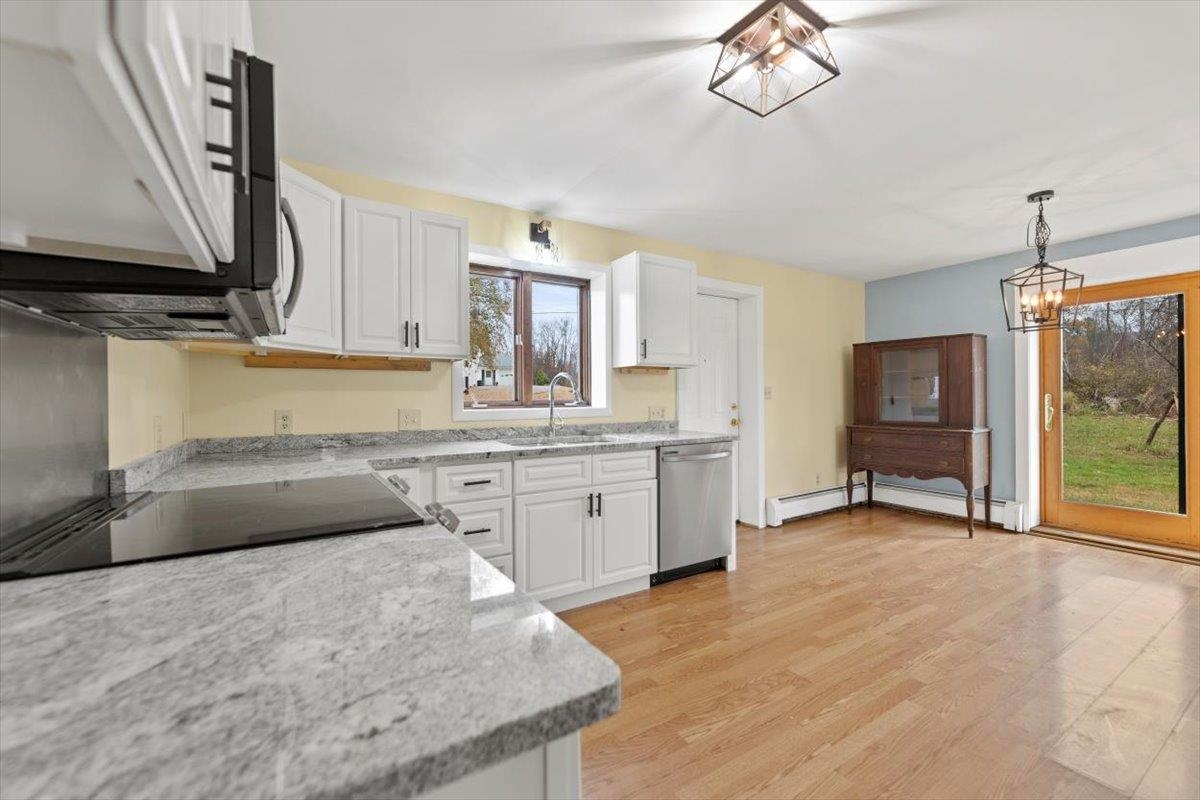
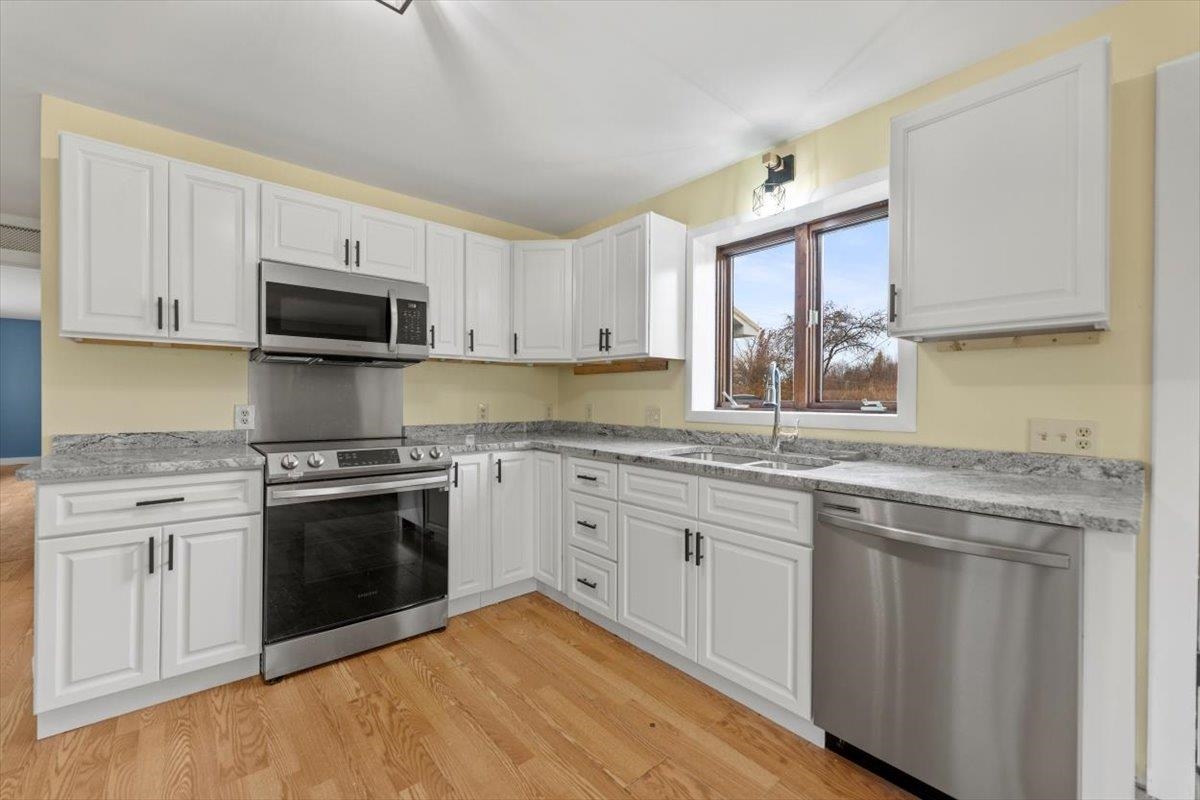

General Property Information
- Property Status:
- Active Under Contract
- Price:
- $349, 900
- Assessed:
- $0
- Assessed Year:
- County:
- VT-Bennington
- Acres:
- 1.41
- Property Type:
- Single Family
- Year Built:
- 1980
- Agency/Brokerage:
- Vicki Wilson
Maple Leaf Realty - Bedrooms:
- 3
- Total Baths:
- 2
- Sq. Ft. (Total):
- 2354
- Tax Year:
- 2024
- Taxes:
- $5, 854
- Association Fees:
Contemporary style 3BR/2BA home in a lovely residential neighborhood not far from downtown Bennington! Kitchen has been updated with granite counters and stainless appliances and opens onto sunny dining area. Living room includes brick hearth with woodstove and shiplap ceiling, there is first floor laundry and a three-quarter bath as well as an expansive family room with lots of natural light. Plus there is a fully screened porch of the living room that will allow you to enjoy the privacy of the back yard. Second level is newly carpeted and includes the primary bedroom (with direct access to the shared full bath with vinyl plank flooring) and two guest bedrooms. Propane heat, metal roof, electric hot water. Level 1.41 acre lot offers all kinds of outdoor opportunities from gardening to volleyball!
Interior Features
- # Of Stories:
- 1.5
- Sq. Ft. (Total):
- 2354
- Sq. Ft. (Above Ground):
- 2354
- Sq. Ft. (Below Ground):
- 0
- Sq. Ft. Unfinished:
- 0
- Rooms:
- 7
- Bedrooms:
- 3
- Baths:
- 2
- Interior Desc:
- Cathedral Ceiling, Ceiling Fan, Dining Area, Fireplace - Wood, Kitchen/Dining, Natural Light, Wood Stove Hook-up, Laundry - 1st Floor
- Appliances Included:
- Dishwasher, Dryer, Microwave, Washer, Exhaust Fan
- Flooring:
- Carpet, Ceramic Tile, Laminate, Wood
- Heating Cooling Fuel:
- Gas - LP/Bottle, Wood
- Water Heater:
- Basement Desc:
Exterior Features
- Style of Residence:
- Contemporary
- House Color:
- blue
- Time Share:
- No
- Resort:
- Exterior Desc:
- Exterior Details:
- Natural Shade, Porch - Screened, Window Screens
- Amenities/Services:
- Land Desc.:
- Country Setting, Level, Open
- Suitable Land Usage:
- Roof Desc.:
- Metal
- Driveway Desc.:
- Paved
- Foundation Desc.:
- Slab - Concrete
- Sewer Desc.:
- Concrete, Private
- Garage/Parking:
- Yes
- Garage Spaces:
- 2
- Road Frontage:
- 165
Other Information
- List Date:
- 2024-11-06
- Last Updated:
- 2024-11-24 21:47:13


