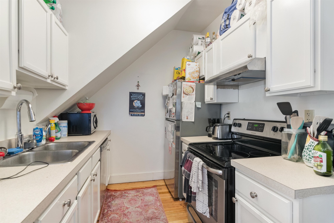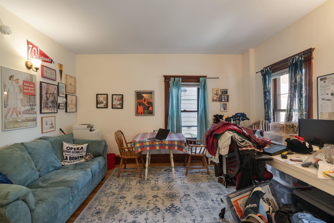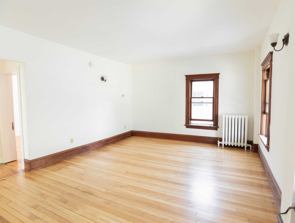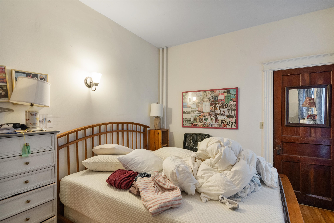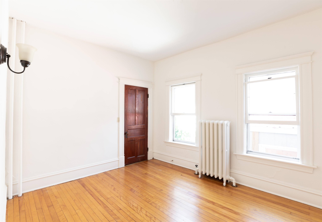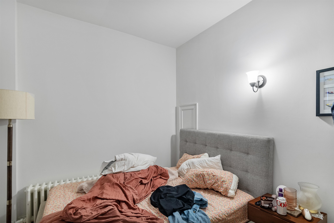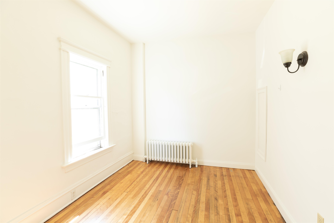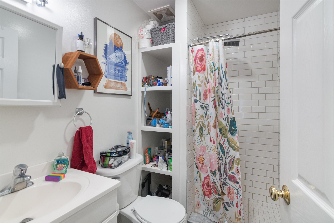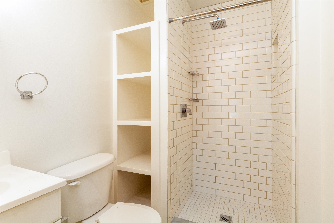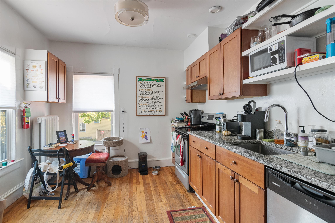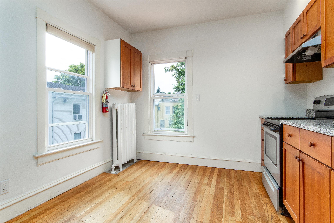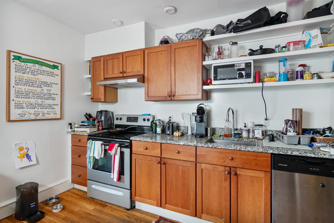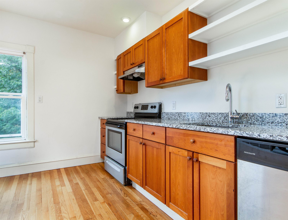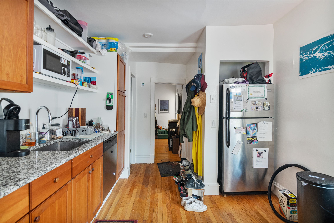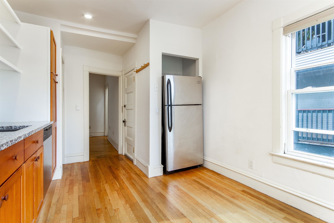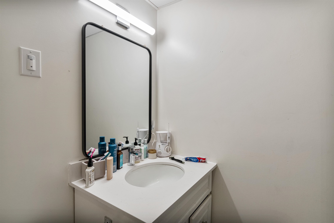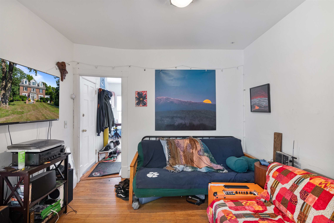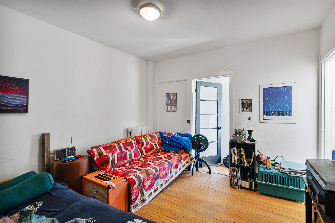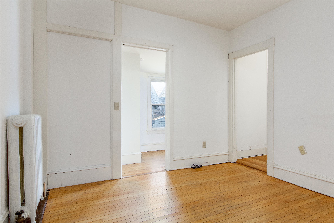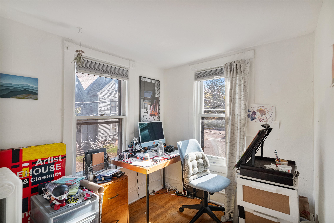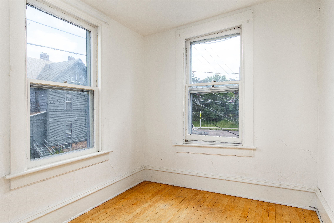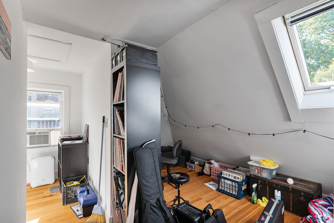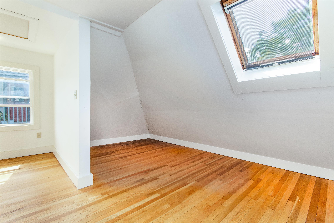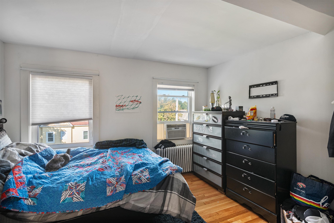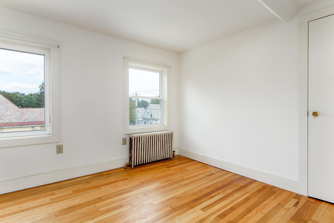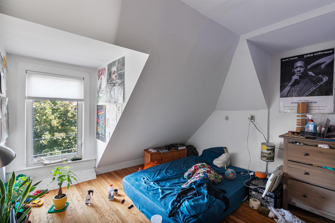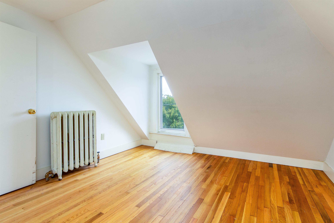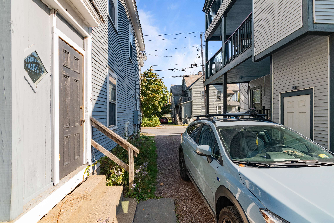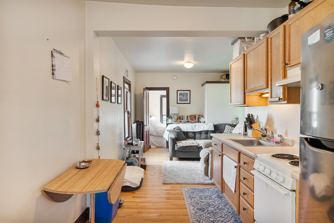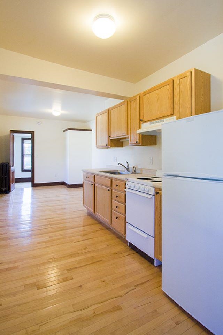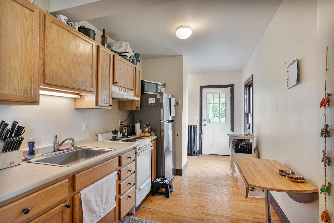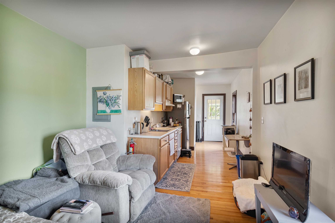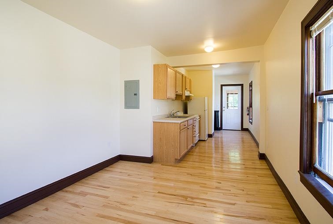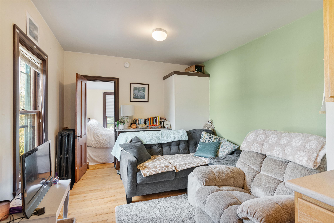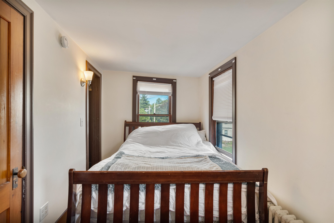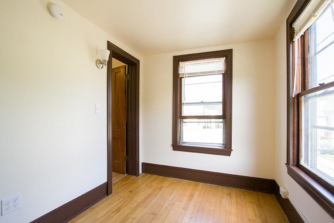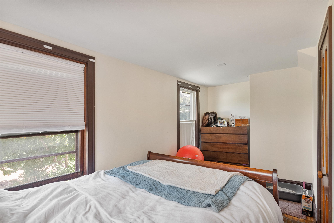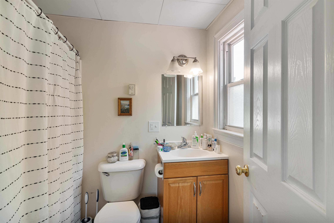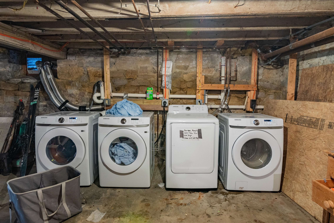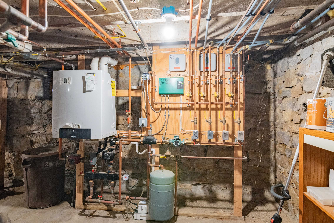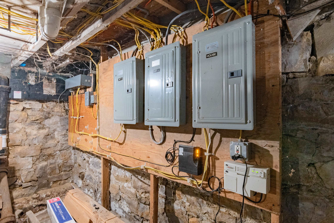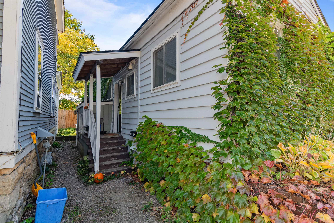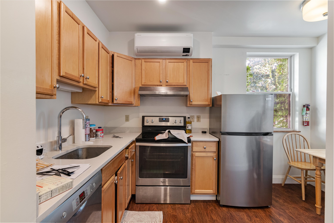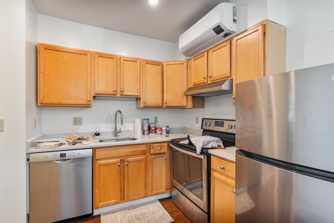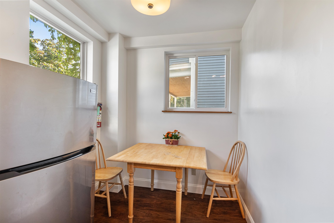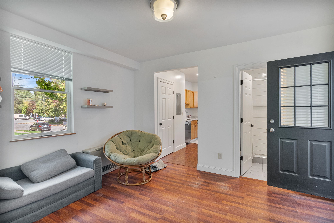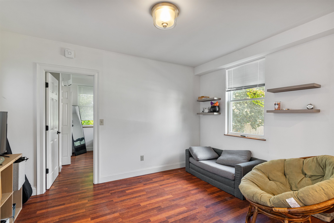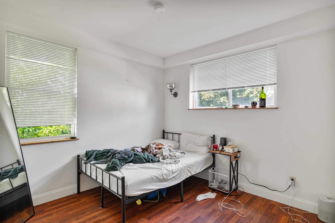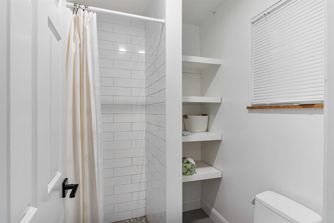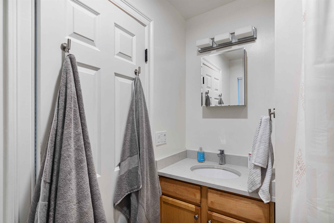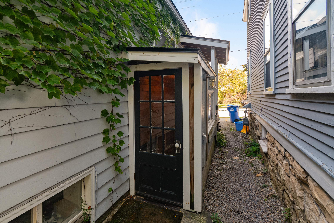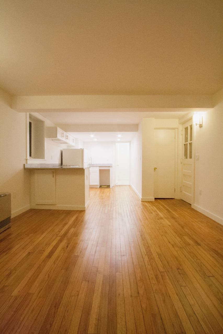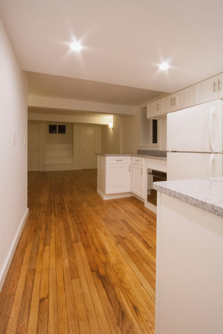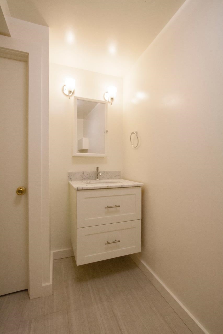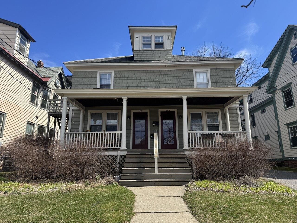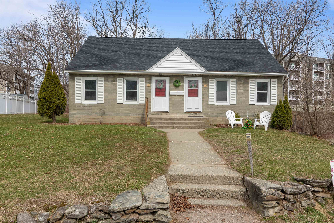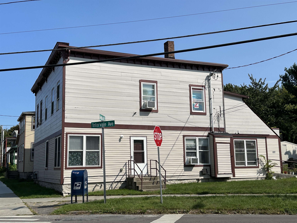1 of 60
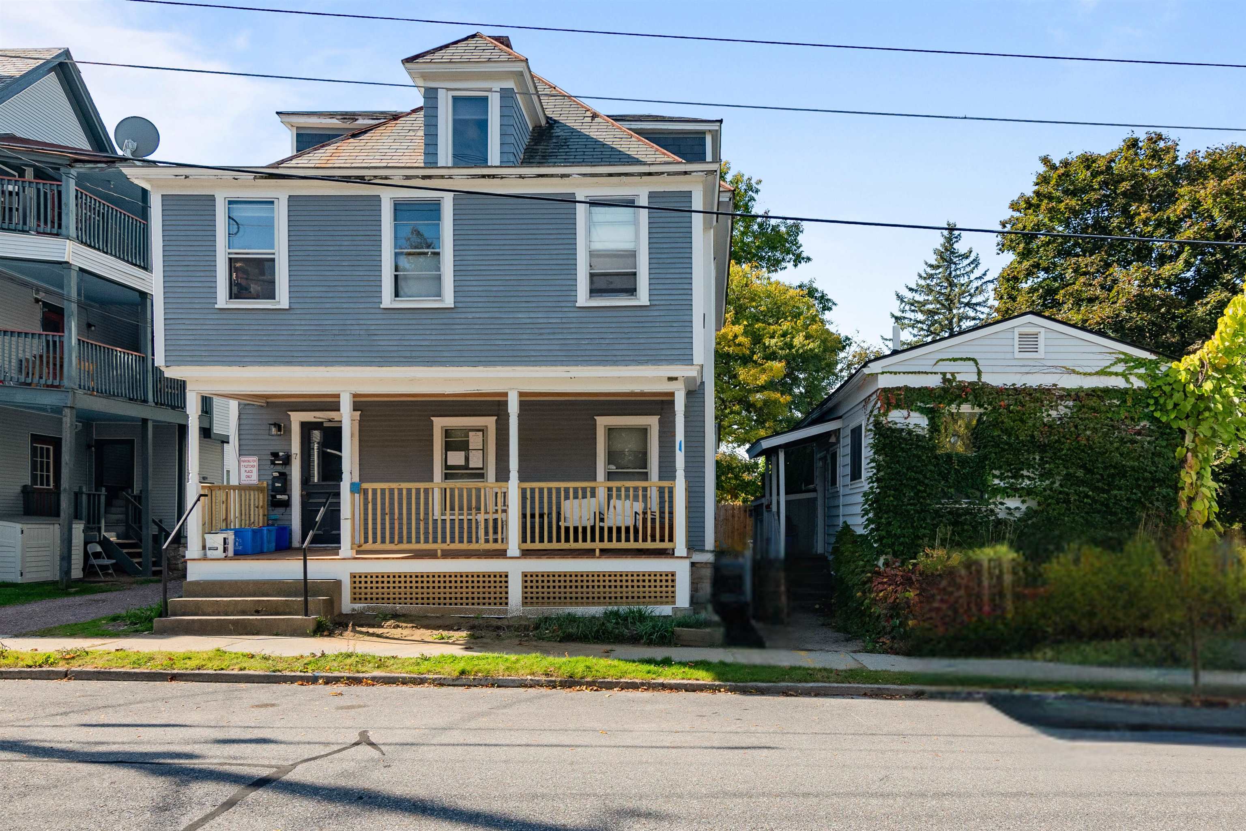
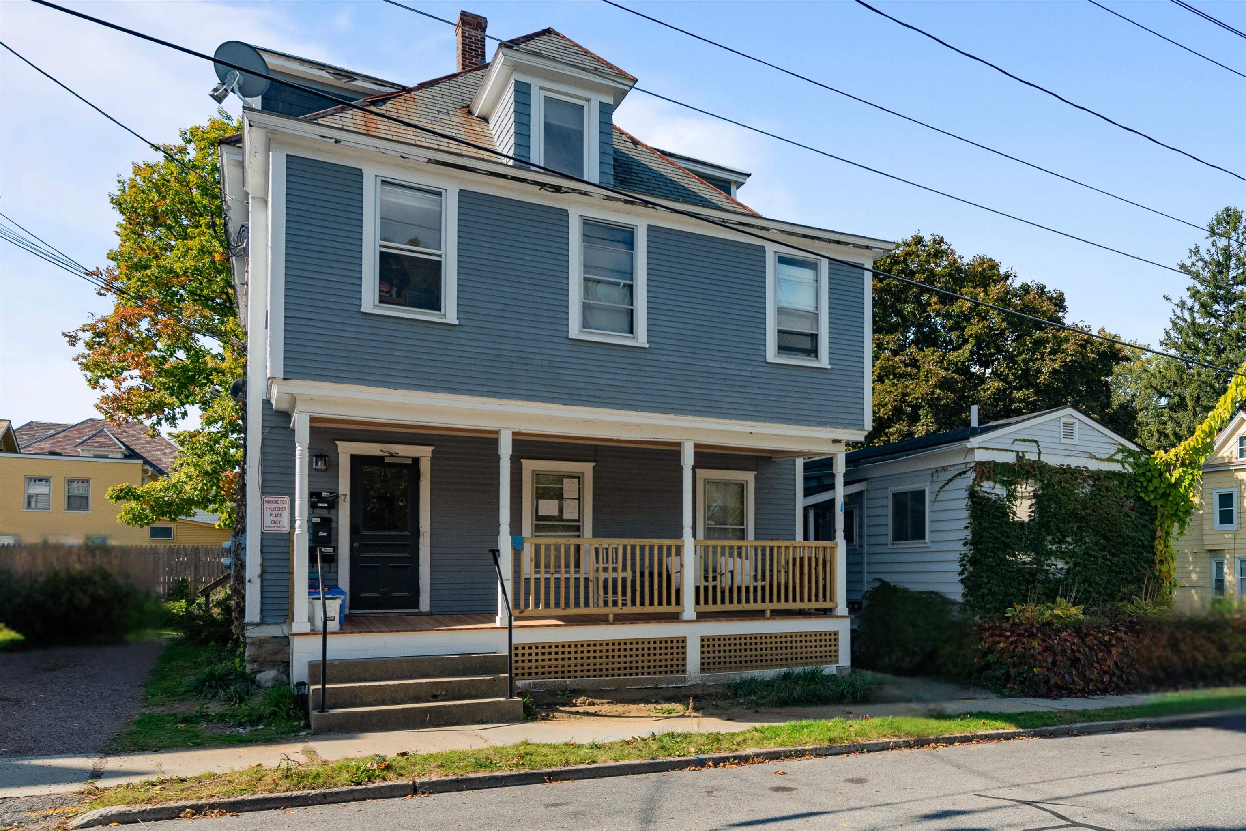
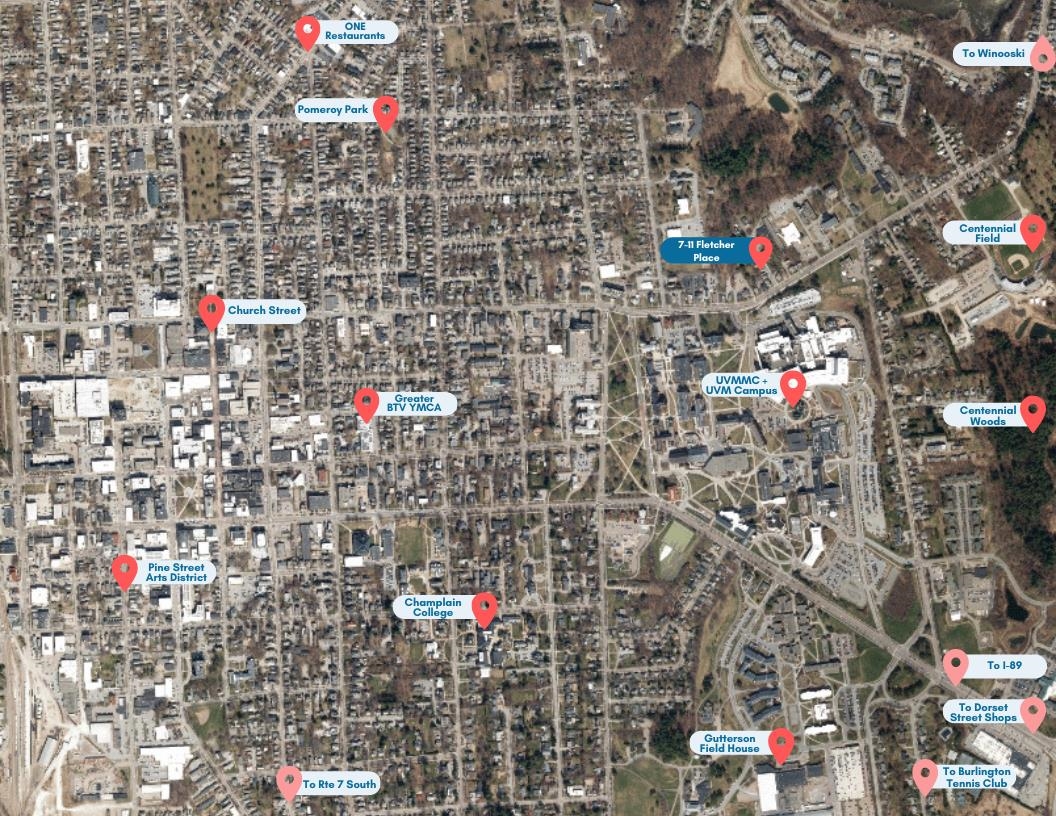

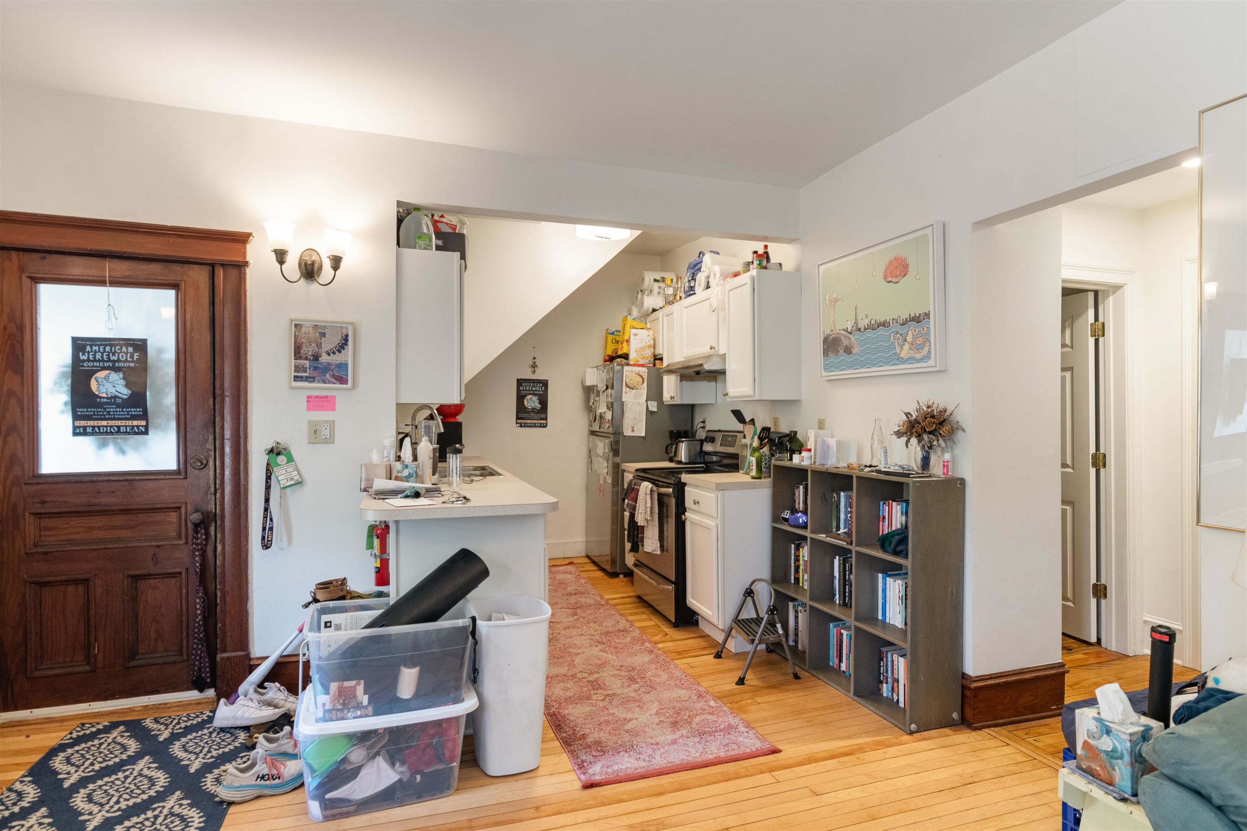
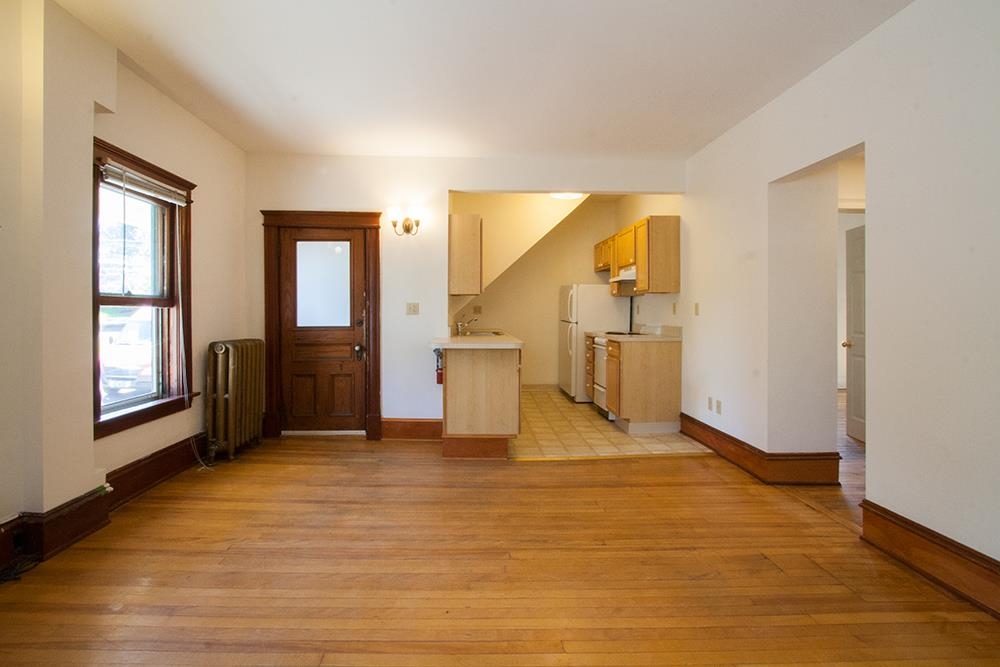
General Property Information
- Price:
- $1,050,000
- County:
- VT-Chittenden
- Acres:
- 0.08
- Property Type:
- Multi-Family
- Property Status:
- Under Contract
- # of Units:
- 5
- Agency/Brokerage:
- Elise Polli
Polli Properties
Location, location, location! Fantastic two-building, 5-unit investment property in close proximity to UVM, UVM Medical Center, and downtown Burlington! 7 Fletcher Place, the largest of the two buildings, houses 3 of the rental units. Off the front porch, access unit 1 on the first floor, comprised of 2 bedrooms, an updated ¾ bathroom, and open-concept living/dining/kitchen area. Upstairs, unit 2 is a 2 bed, 1 bath, offering a bright kitchen/dining room with granite countertops and stainless appliances, welcoming living space, and 2 bonus spaces. The 1 bed, 1 bath 3rd unit of this building has a private entrance at the rear and offers a convenient mudroom area, open-concept living/dining/kitchen. The basement of 7 Fletcher has 2 washers and dryers, currently free for all tenants, and storage space. On the same lot, 11 Fletcher Place sits next door and is comprised of 2 additional rental units, both beautifully renovated with separate utilities, including mini spits! The 1 bed, ¾ bath upper unit includes a bright living room and fantastic eat-in kitchen with stainless appliances. The lower studio unit features a bright kitchen with granite countertops and ¾ bathroom with marble countertops. Tenants pay all utilities- see utility information document for more details. Fully rented out, this low-maintenance property with a desirable 6.59% cap rate is a must-see for investors!
Features
- Property Type:
- Multi-Family
- # of Units:5
- Subdivision Name:
- Year Built:
- 1900
- Parking:
- Road Frontage:
- 62
- Acres:0.08
- Gross Income:
- 0
- Annual Expenses:
- 0
- # of Gas Meters:
- 3
- # of Electric Meters:
- 6
- Sq Ft (Above Ground):
- 2478
- Sq Ft (Below Ground):
- 504
- Total Sq Ft:
- 2982
- Land Description:City Lot,Curbing,Level,Sidewalks,Street Lights,In Town,Near Paths,Near Public Transportatn,Near Hospital,Near School(s)
- Elementary School:
- Choice
- Middle School:
- Edmunds Middle School
- High School:
- Burlington High School
- Financing Details:
- Documents Available:
Unit Information
Unit 1
- #Rooms:
- 4
- #Bedrooms:
- 2
- #Baths:
- 1
- Sq. Ft.:
- 640
- Floor:
- 1
- Unit Style:
- 2 Bedroom Apartment
- Monthly Rent:
- 2050.00
Unit 2
- #Rooms:
- 6
- #Bedrooms:
- 2
- #Baths:
- 1
- Sq. Ft.:
- 813
- Floor:
- 2
- Unit Style:
- 2 Bedroom Apartment
- Monthly Rent:
- 2600.00
Unit 3
- #Rooms:
- 3
- #Bedrooms:
- 3
- #Baths:
- 1
- Sq. Ft.:
- 331
- Floor:
- 2
- Unit Style:
- 1 Bedroom Apartment
- Monthly Rent:
- 1450.00
Unit 4
- #Rooms:
- 2
- #Bedrooms:
- 0
- #Baths:
- 1
- Sq. Ft.:
- Floor:
- 11 - Lower
- Unit Style:
- Studio Apartment
- Monthly Rent:
- 1500.00
Unit 5
- #Rooms:
- 4
- #Bedrooms:
- 1
- #Baths:
- 1
- Sq. Ft.:
- 460
- Floor:
- 11 - Upper
- Unit Style:
- 1 Bedroom Apartment
- Monthly Rent:
- 1800.00
Other Information
- List Date:
- 2024-11-06
- Last Updated:
- 2025-01-28 00:53:29


