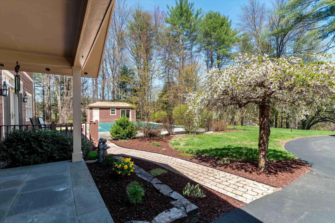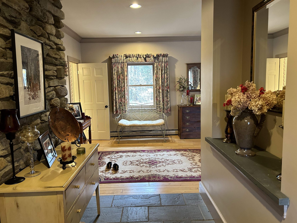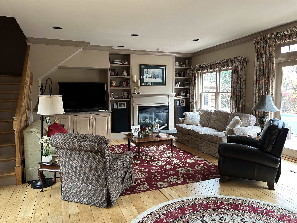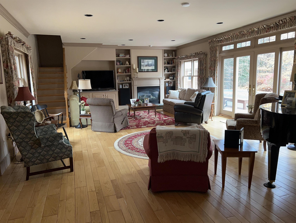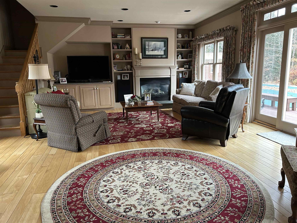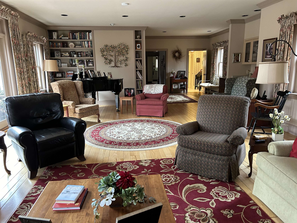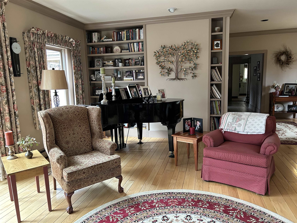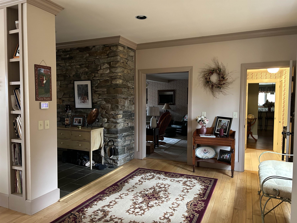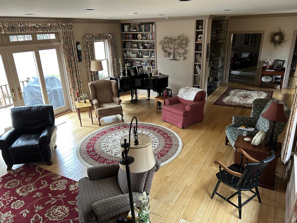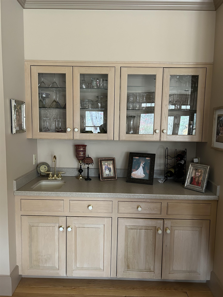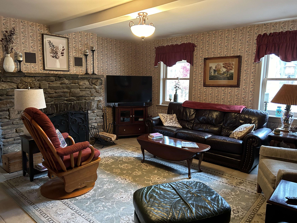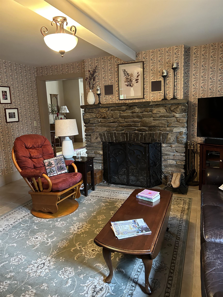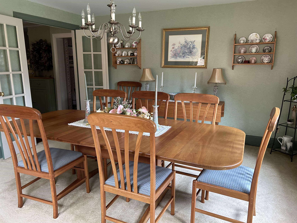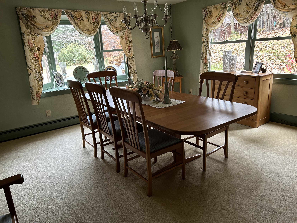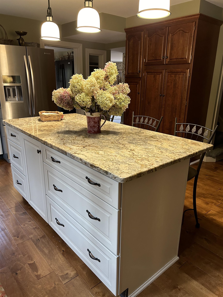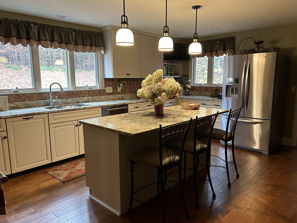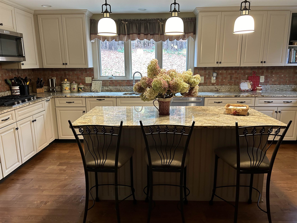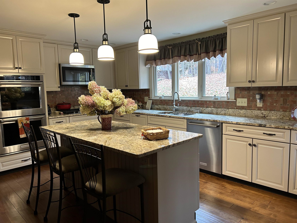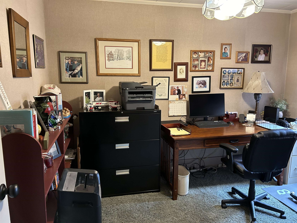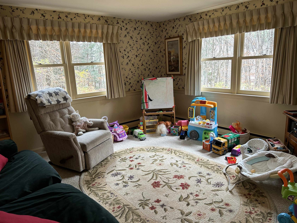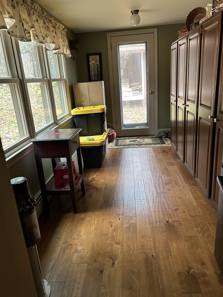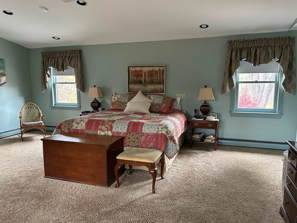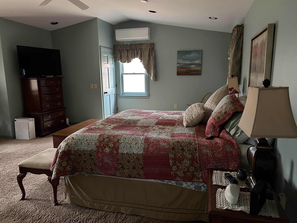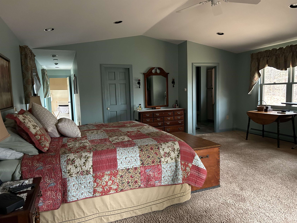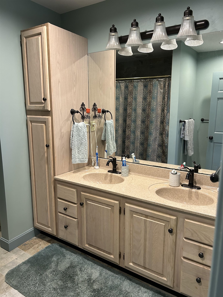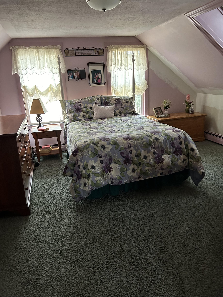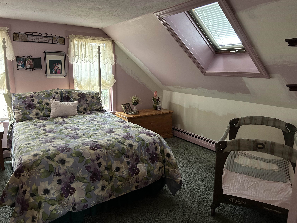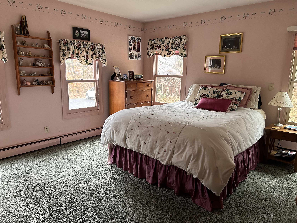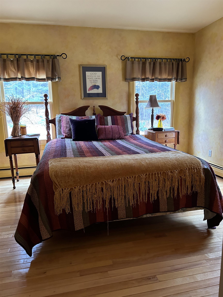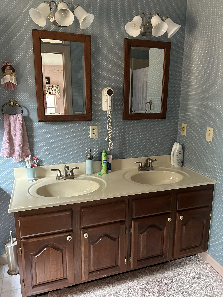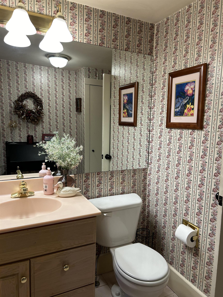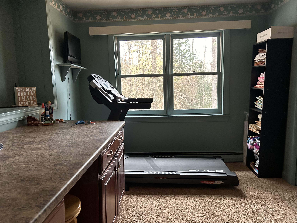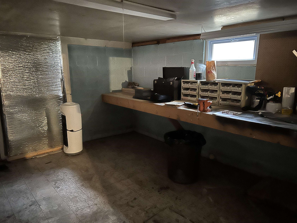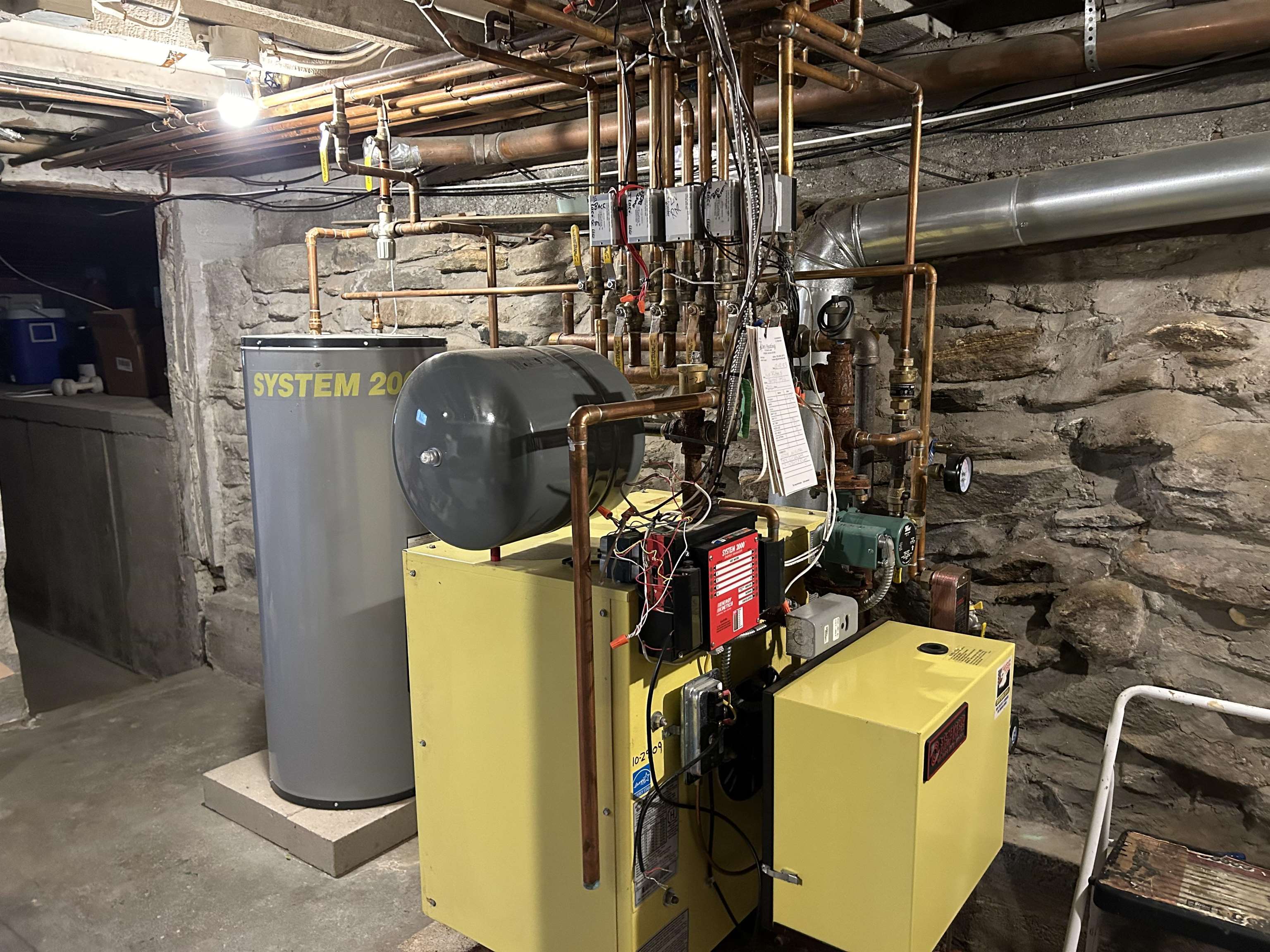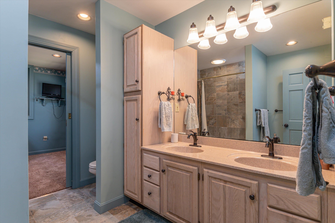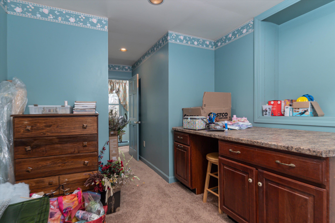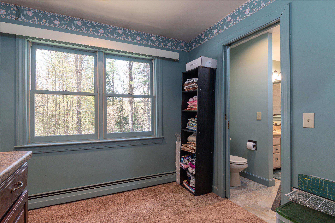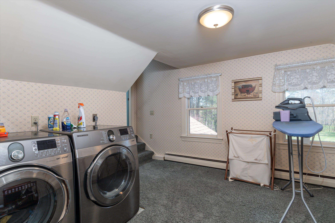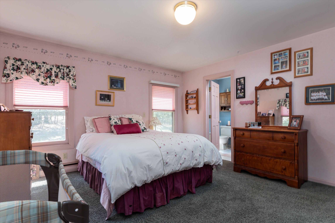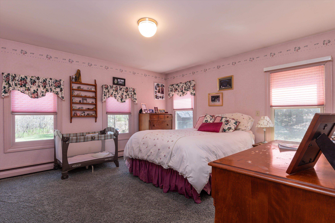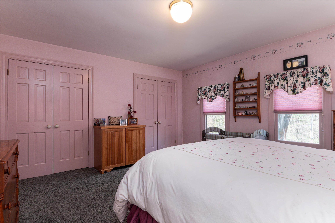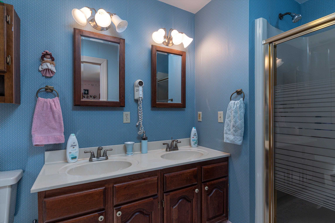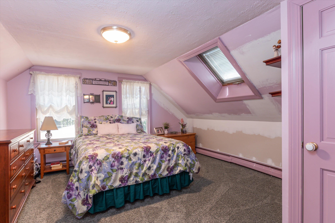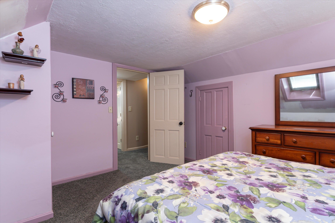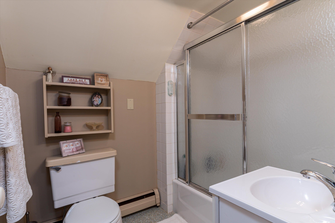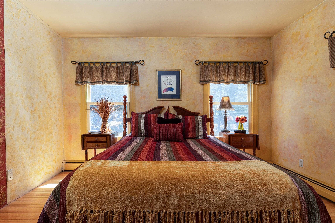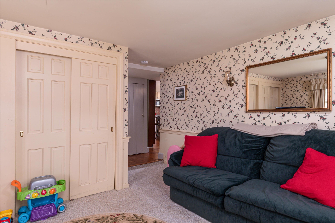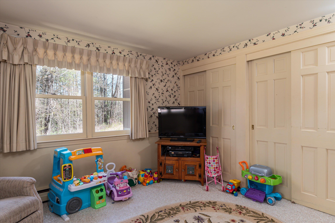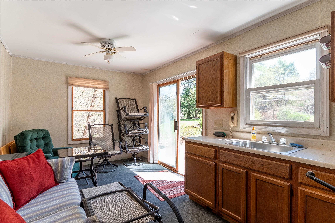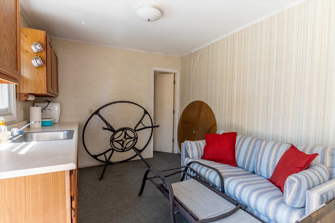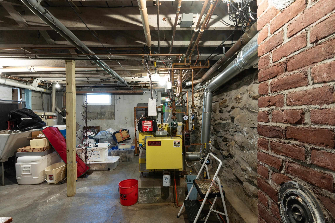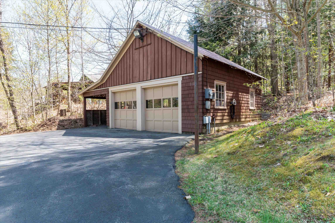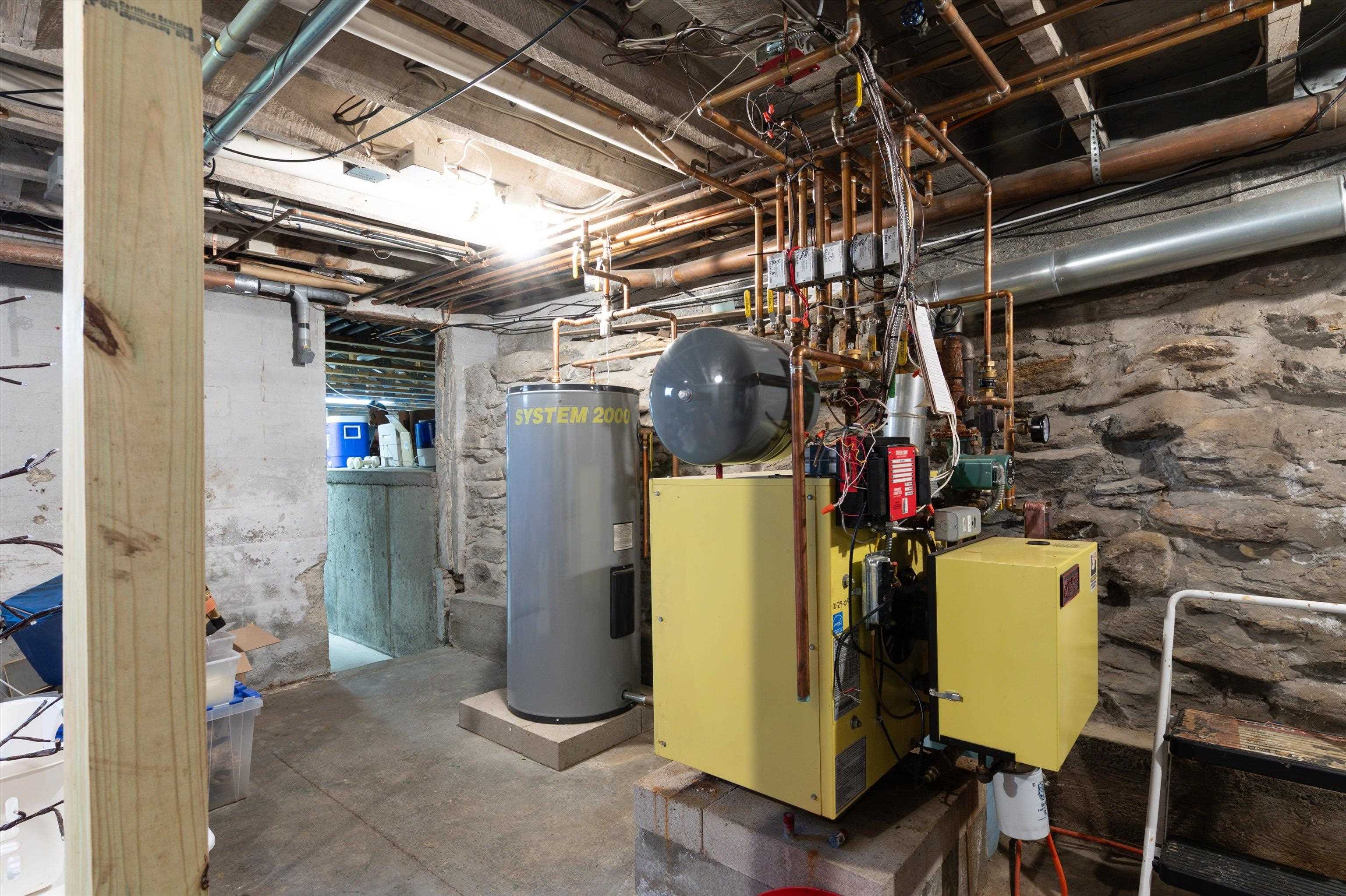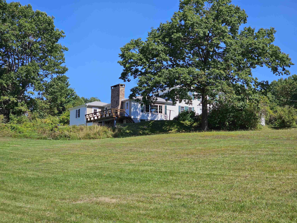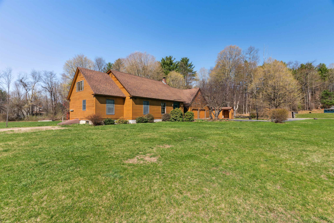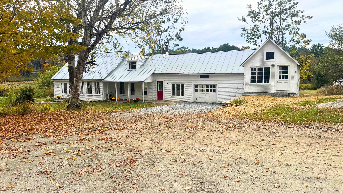1 of 59
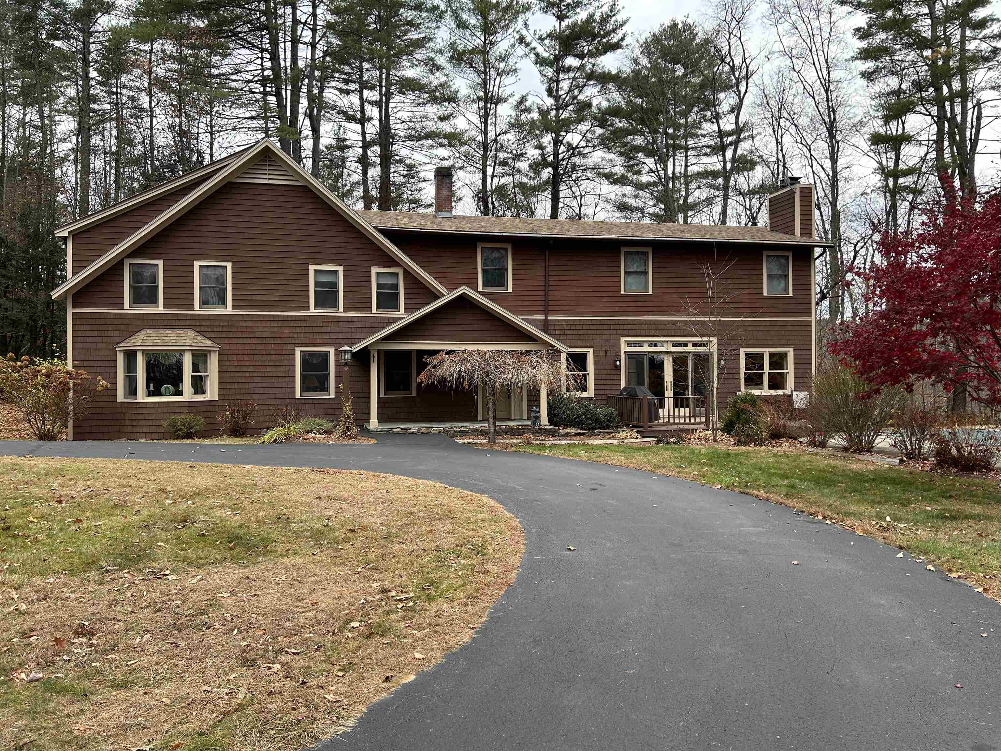
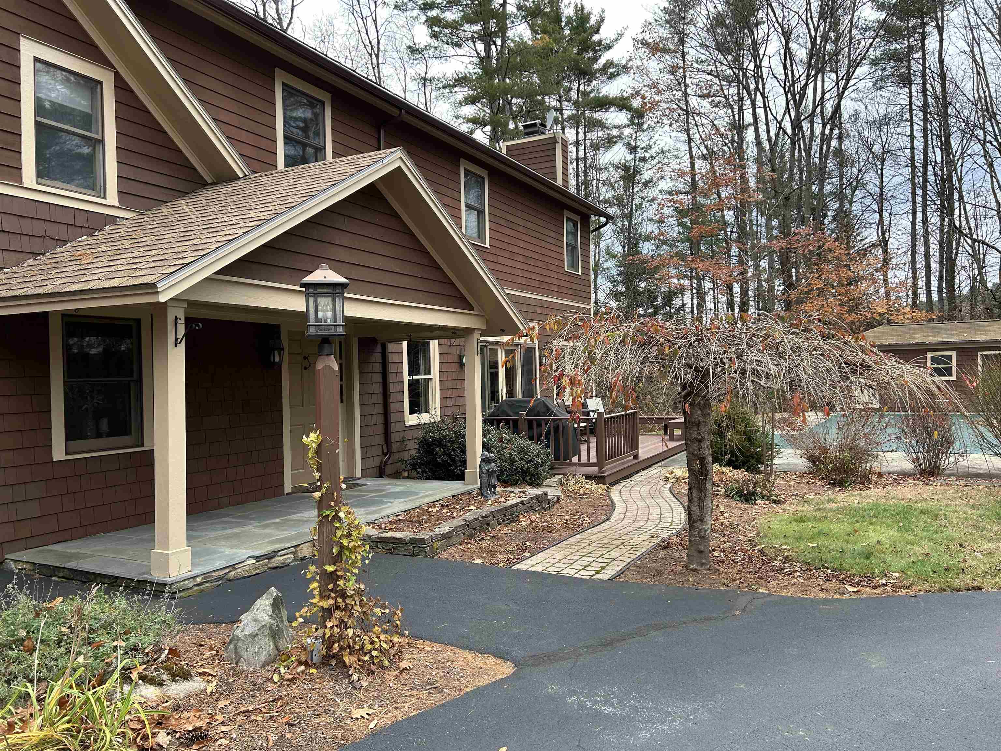
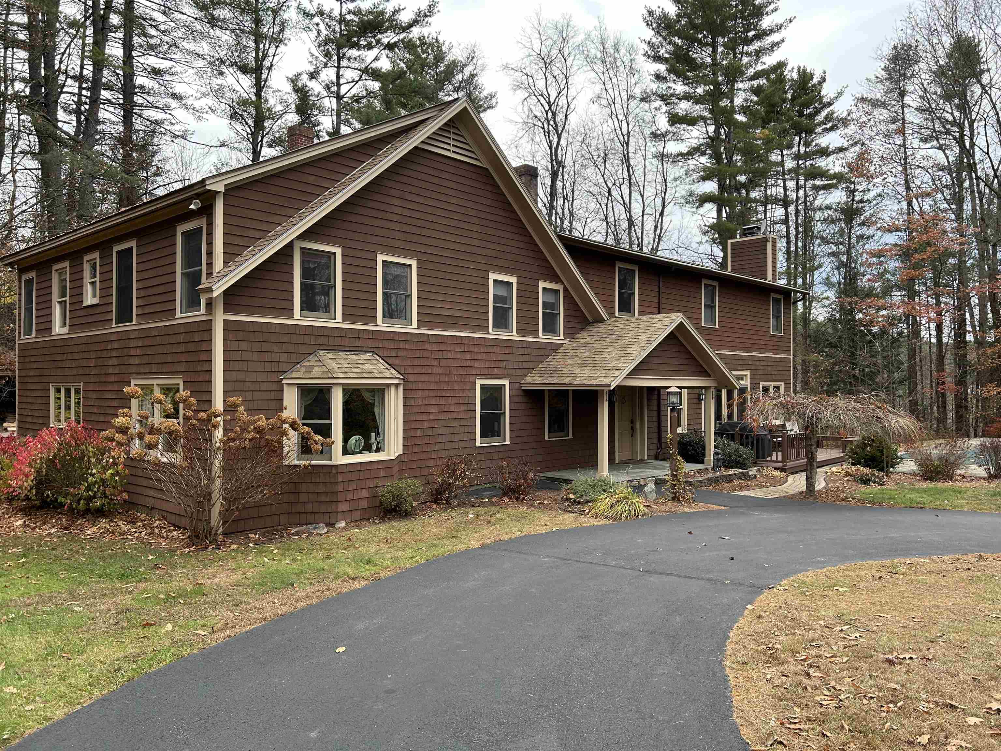
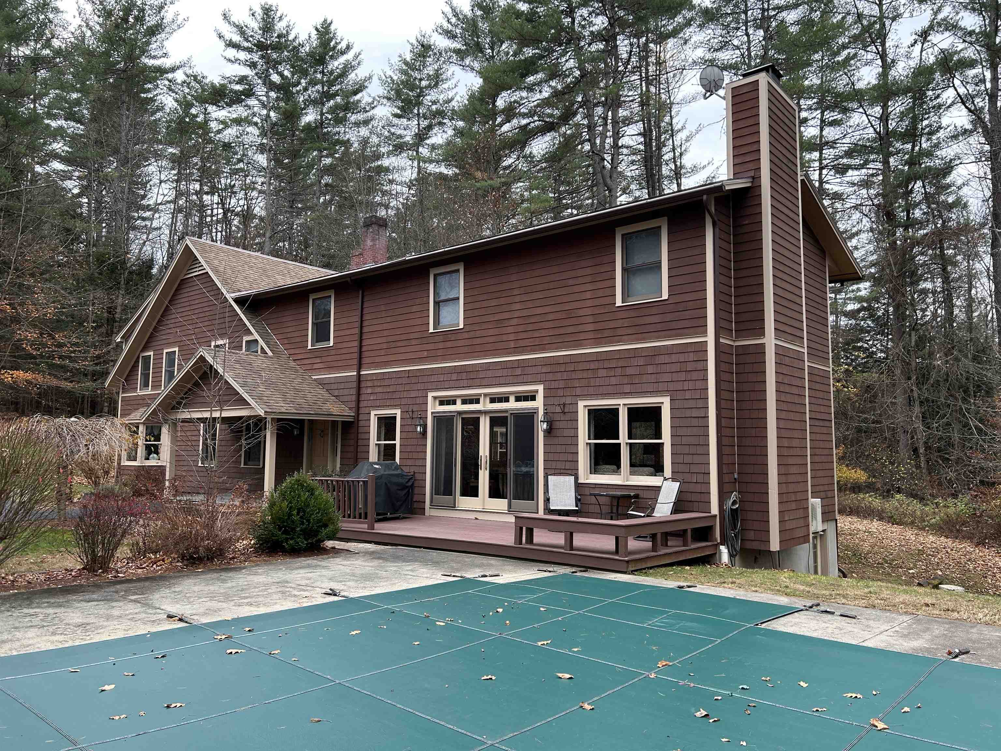
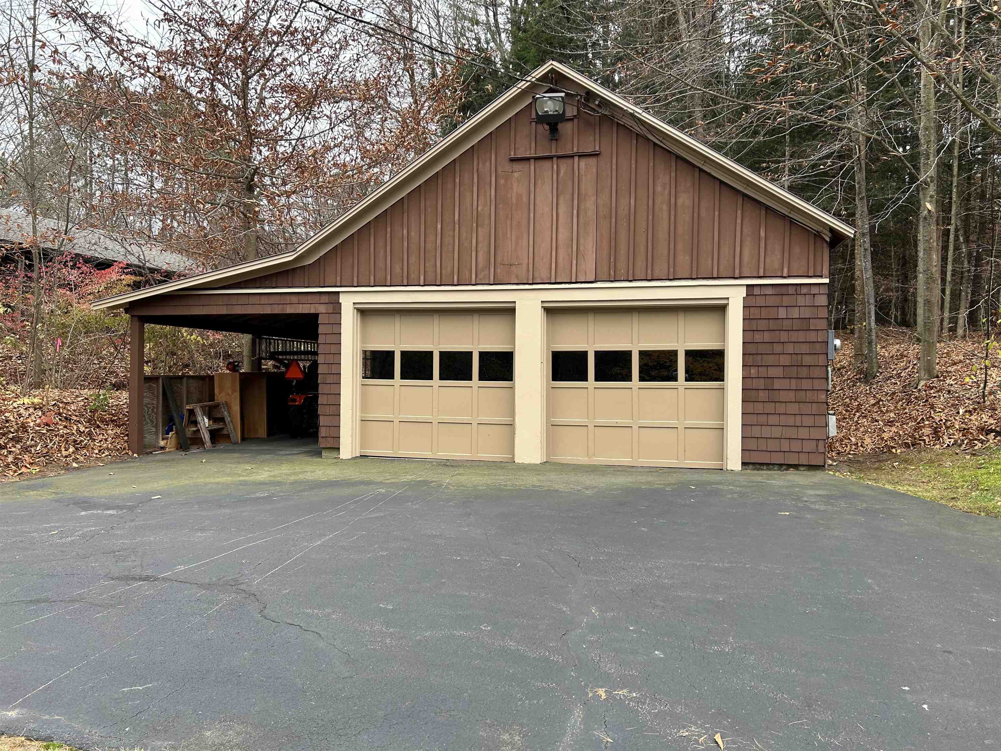

General Property Information
- Property Status:
- Active Under Contract
- Price:
- $549, 000
- Assessed:
- $0
- Assessed Year:
- County:
- VT-Windsor
- Acres:
- 10.30
- Property Type:
- Single Family
- Year Built:
- 1940
- Agency/Brokerage:
- Carol Cole
BHG Masiello Keene - Bedrooms:
- 5
- Total Baths:
- 5
- Sq. Ft. (Total):
- 4244
- Tax Year:
- 24
- Taxes:
- $12, 464
- Association Fees:
New Price for this beautifully crafted home. Originally built in 1940, it has enjoyed new additions to the original house, with renovations in 1988 and a new kitchen in 2018. The welcoming foyer, with its beautiful stonework leads to a gracious living room with beautiful built-ins, and a propane fireplace to keep you warm. The wet bar makes for convenient hosting as this home is a delight for entertaining. The family room boasts a stone, wood burning fireplace to create a toasty venue for game day. The generous sized kitchen is ideal for preparing family dinners, entertaining or enjoying a coffee at the island. The dining room is bright and roomy for family dinners or hosting parties. There is room for the little ones in the playroom while you work in the office. The primary bedroom suite with a walk-in closet, an exercise room, a full bath as well as a convenient, near-by laundry room. The additional 3 bedrooms, one of which has a private bath, with 2 more bathrooms to serve 2 additional bedrooms, making hosting company a breeze. This home features so many beautiful built-ins, striking hardwood floors, as well as slate and tile. During the warm summer days enjoy the outdoors on the patio, adjacent to the in-ground pool and let the kids swim and splash. With a convenient pool house, with bathroom, and small kitchenette. Plenty of room for all the pool supplies and toys. With 10 acres, 2-car garage and carport this property is a must see. Call today. Don't miss this one
Interior Features
- # Of Stories:
- 1.5
- Sq. Ft. (Total):
- 4244
- Sq. Ft. (Above Ground):
- 4244
- Sq. Ft. (Below Ground):
- 0
- Sq. Ft. Unfinished:
- 2164
- Rooms:
- 13
- Bedrooms:
- 5
- Baths:
- 5
- Interior Desc:
- Appliances Included:
- Dishwasher, Dryer, Microwave, Double Oven, Gas Range, Refrigerator, ENERGY STAR Qual Fridge, Washer, Electric Water Heater, Vented Exhaust Fan
- Flooring:
- Carpet, Ceramic Tile, Hardwood, Slate/Stone, Tile, Vinyl
- Heating Cooling Fuel:
- Oil
- Water Heater:
- Basement Desc:
- Bulkhead, Concrete, Concrete Floor, Full, Interior Stairs, Unfinished, Interior Access, Exterior Access
Exterior Features
- Style of Residence:
- Contemporary, New Englander
- House Color:
- Brown
- Time Share:
- No
- Resort:
- Exterior Desc:
- Exterior Details:
- Deck, Garden Space, Other - See Remarks, Outbuilding, In-Ground Pool, Covered Porch, Shed
- Amenities/Services:
- Land Desc.:
- Landscaped, Wooded
- Suitable Land Usage:
- Roof Desc.:
- Metal, Asphalt Shingle
- Driveway Desc.:
- Circular, Paved
- Foundation Desc.:
- Concrete, Stone
- Sewer Desc.:
- 1000 Gallon, Concrete, Leach Field, On-Site Septic Exists, Septic
- Garage/Parking:
- Yes
- Garage Spaces:
- 2
- Road Frontage:
- 215
Other Information
- List Date:
- 2024-11-05
- Last Updated:
- 2025-01-30 17:24:27


