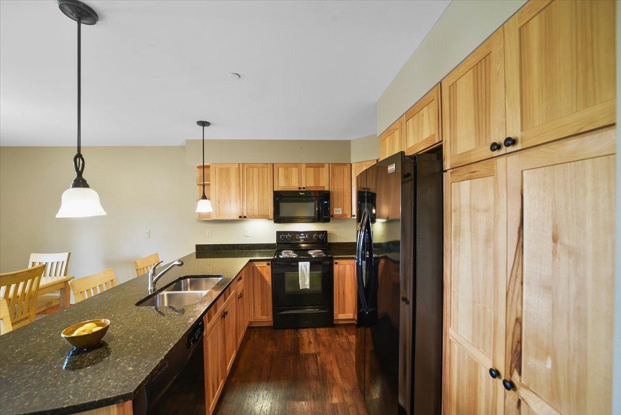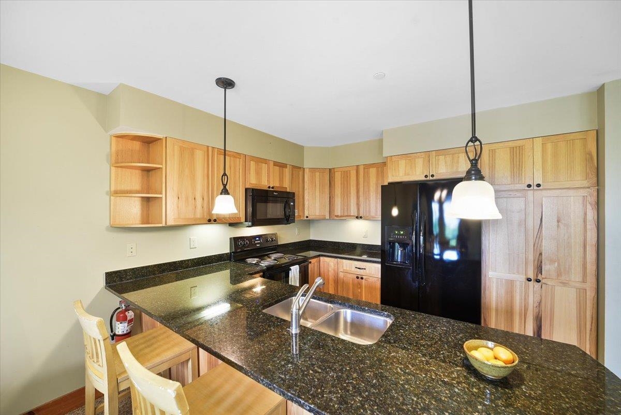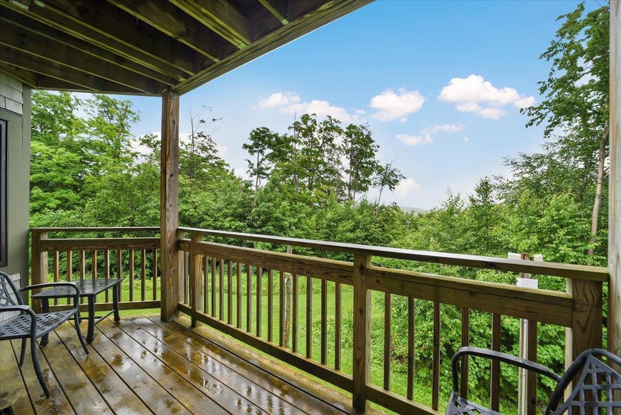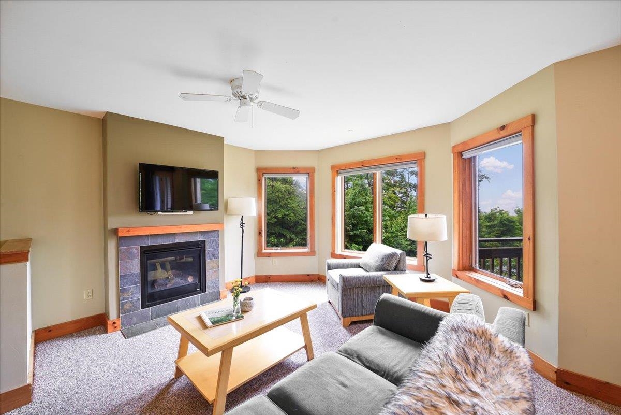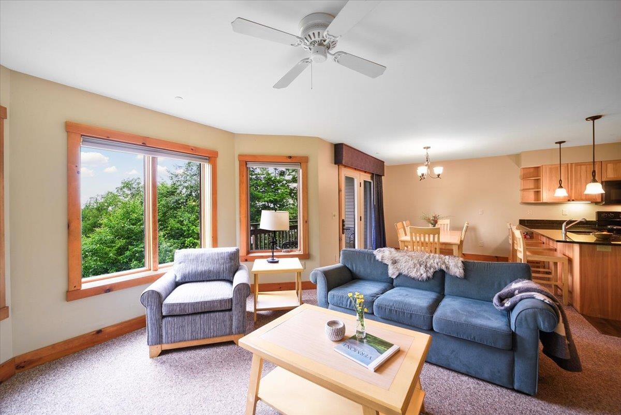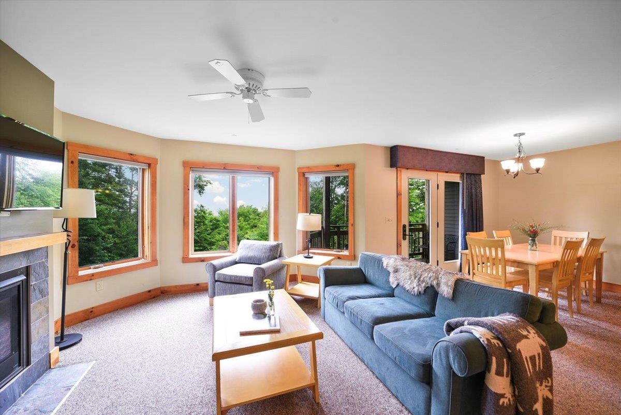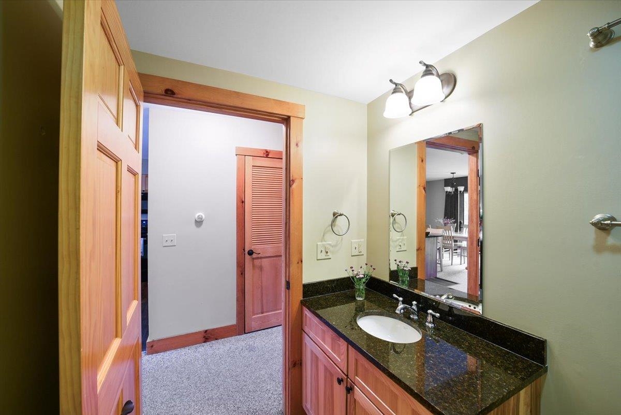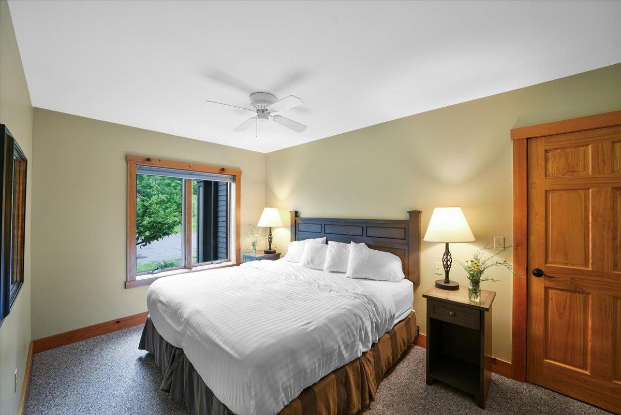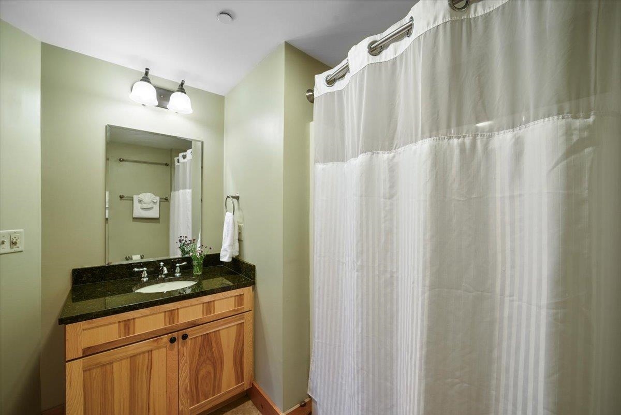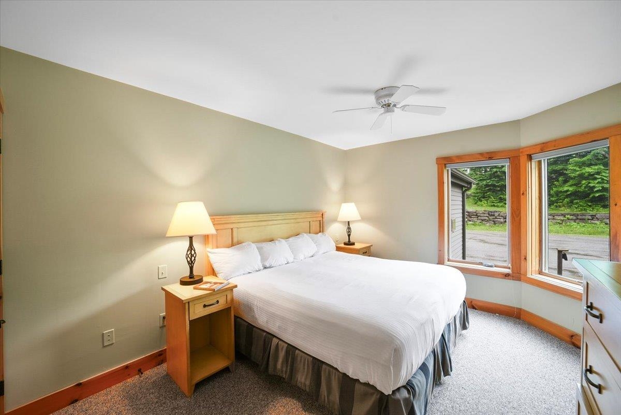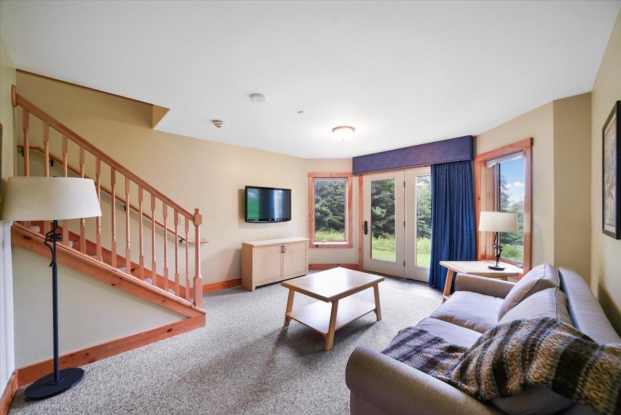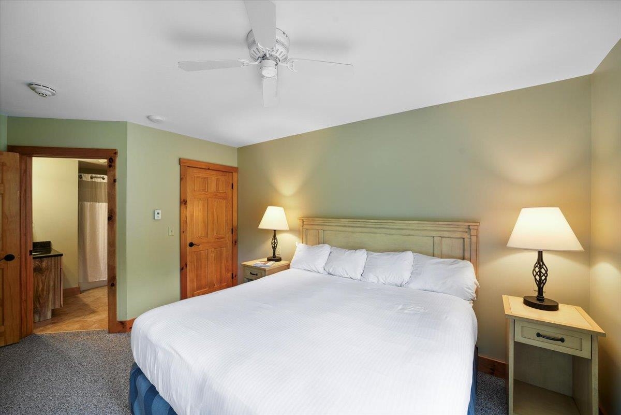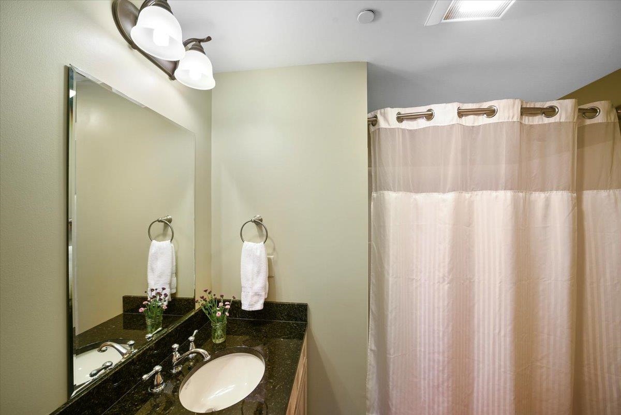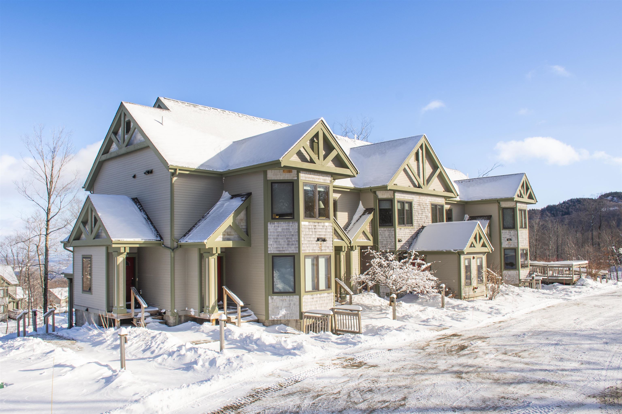1 of 20
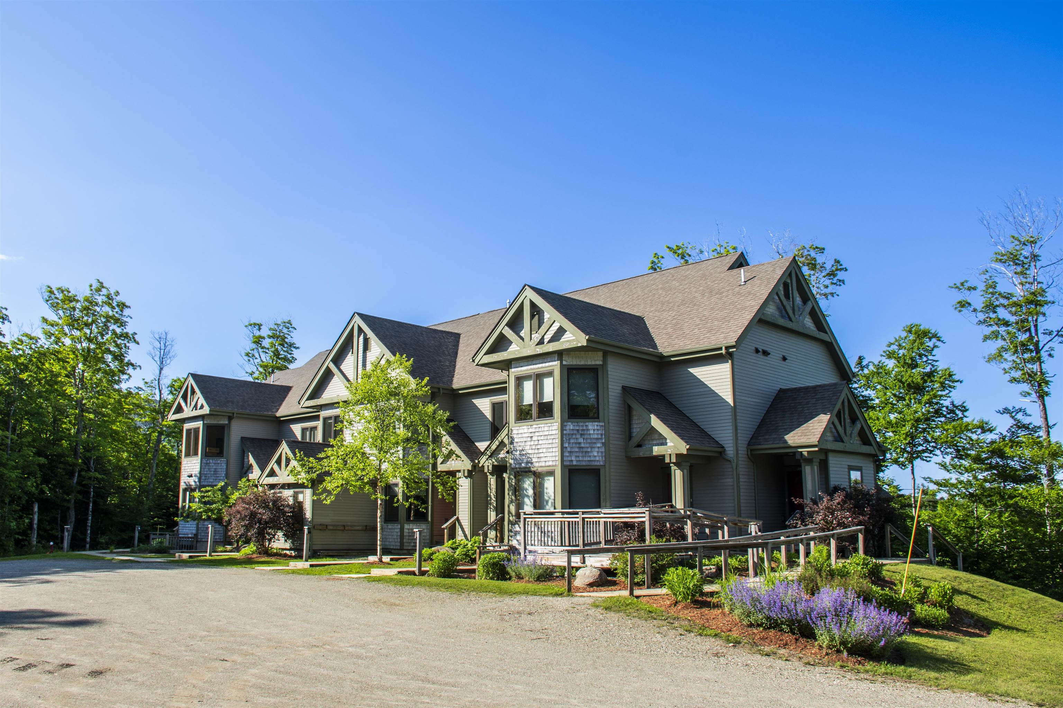
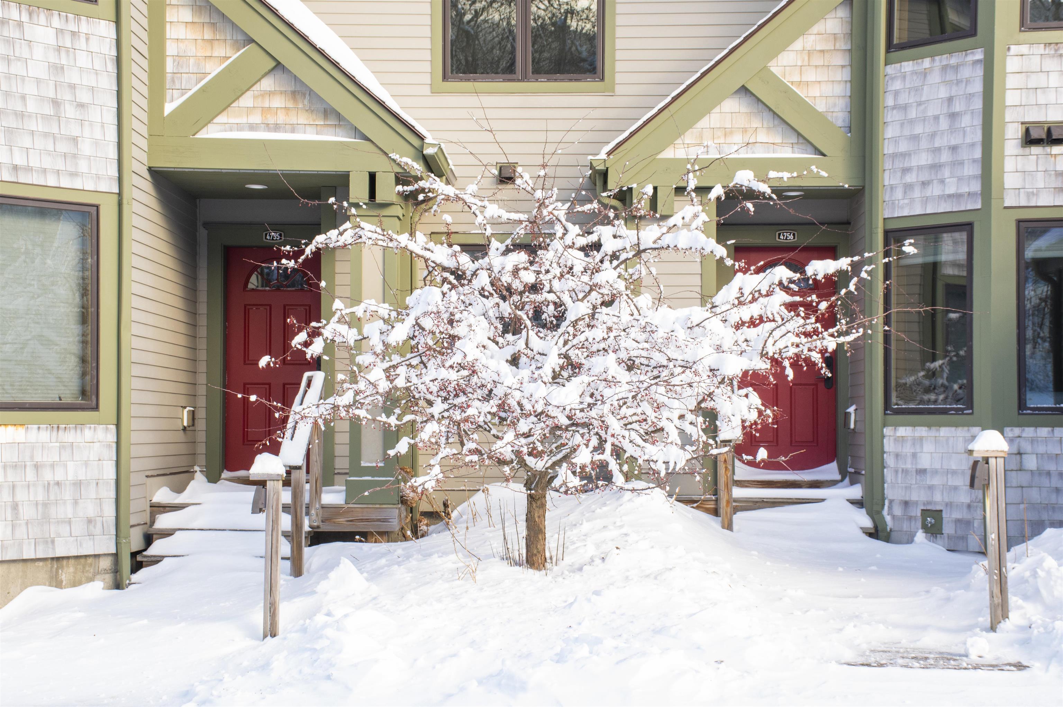
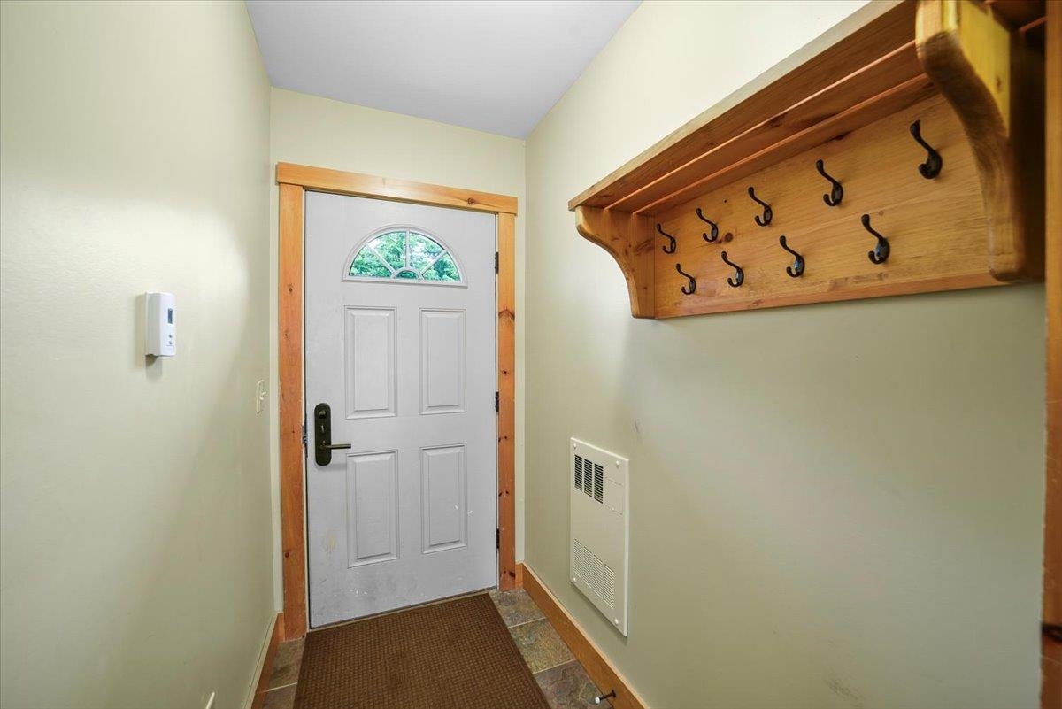

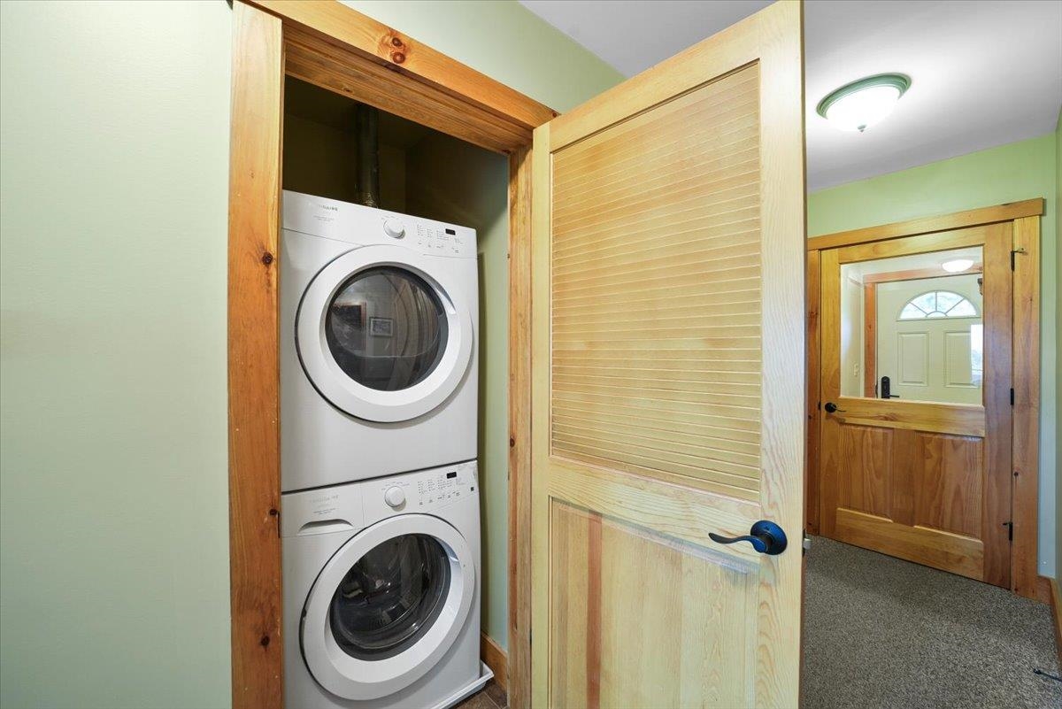
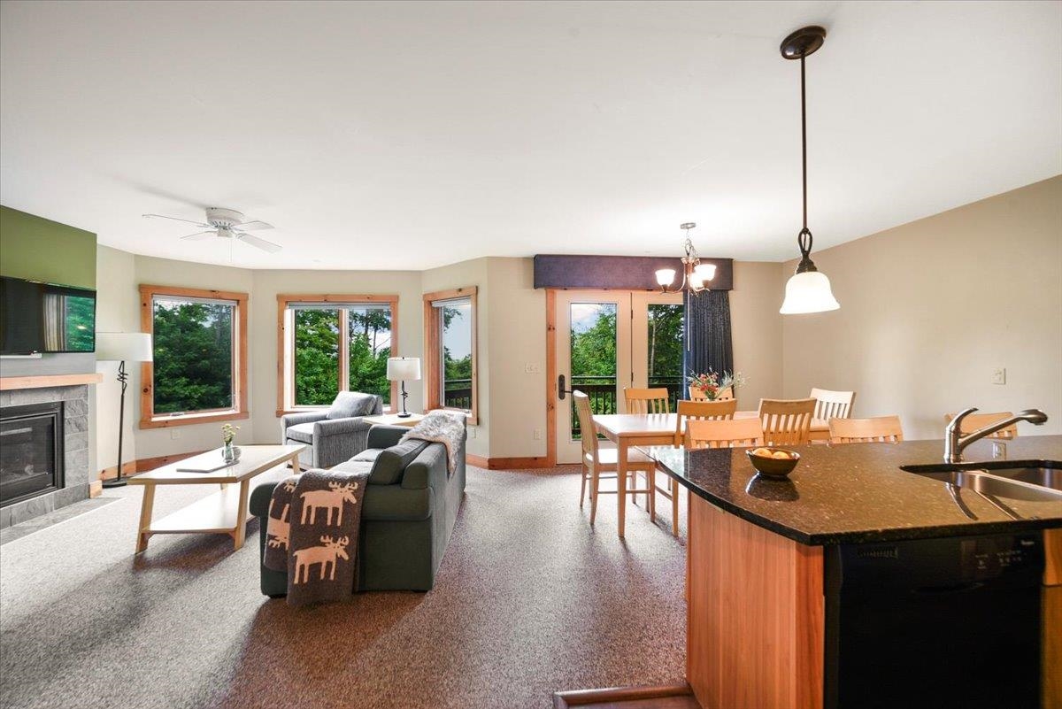
General Property Information
- Property Status:
- Active Under Contract
- Price:
- $599, 000
- Unit Number
- 4767
- Assessed:
- $0
- Assessed Year:
- County:
- VT-Orleans
- Acres:
- 0.00
- Property Type:
- Condo
- Year Built:
- 2012
- Agency/Brokerage:
- Sarah MacLeod
Four Seasons Sotheby's Int'l Realty - Bedrooms:
- 3
- Total Baths:
- 3
- Sq. Ft. (Total):
- 1589
- Tax Year:
- Taxes:
- $0
- Association Fees:
Jay Peak's Journey's End Condominiums provide the perfect home-base to recharge between one Jay Peak adventure ending and the next one beginning. This 1, 590sf unit has 3 bedrooms and 3 bathrooms. It will wow you with its great location and floorplan. Keep the unit private for your own enjoyment, or use it as an investment by renting it out yourself or joining our amazing in-house rental program. With the most snow in eastern North America to ride through, the 65, 000 sf Pumphouse Indoor Waterpark, the Ice Haus Indoor Skating Arena, Clips and Reels Indoor Climbing, Arcade and Movie Theatre, not to mention multiple restaurants, coffee shops and eateries, 60km of Nordic skiing, 18-hole championship golf course and Taiga Spa, your choices of where to wear yourself out are endless and right outside your front door.
Interior Features
- # Of Stories:
- 2
- Sq. Ft. (Total):
- 1589
- Sq. Ft. (Above Ground):
- 1096
- Sq. Ft. (Below Ground):
- 493
- Sq. Ft. Unfinished:
- 0
- Rooms:
- 5
- Bedrooms:
- 3
- Baths:
- 3
- Interior Desc:
- Central Vacuum, Blinds, Ceiling Fan, Dining Area, Fireplace - Gas, Furnished, Kitchen/Dining, Primary BR w/ BA, Natural Light, Laundry - 1st Floor, Common Heating/Cooling
- Appliances Included:
- Dishwasher - Energy Star, Dryer - Energy Star, Freezer, Microwave, Range - Electric, Refrigerator-Energy Star, Washer - Energy Star, Water Heater-Gas-LP/Bttle
- Flooring:
- Carpet, Ceramic Tile
- Heating Cooling Fuel:
- Gas - LP/Bottle
- Water Heater:
- Basement Desc:
- Climate Controlled, Concrete Floor, Daylight, Exterior Access, Finished, Interior Access, Stairs - Interior, Walkout
Exterior Features
- Style of Residence:
- Condex
- House Color:
- Time Share:
- No
- Resort:
- Yes
- Exterior Desc:
- Exterior Details:
- Balcony, Storage
- Amenities/Services:
- Land Desc.:
- Condo Development, Landscaped, Mountain View, Ski Area, Ski Trailside, Sloping, Trail/Near Trail, View, Mountain, Near Country Club, Near Golf Course, Near Skiing
- Suitable Land Usage:
- Roof Desc.:
- Shingle - Asphalt
- Driveway Desc.:
- Gravel
- Foundation Desc.:
- Concrete
- Sewer Desc.:
- Community, Shared
- Garage/Parking:
- No
- Garage Spaces:
- 0
- Road Frontage:
- 100
Other Information
- List Date:
- 2024-11-04
- Last Updated:
- 2024-12-02 03:56:01


