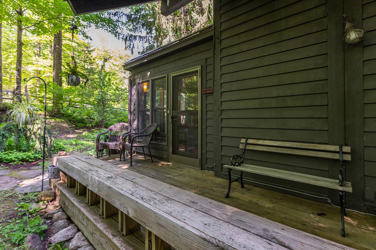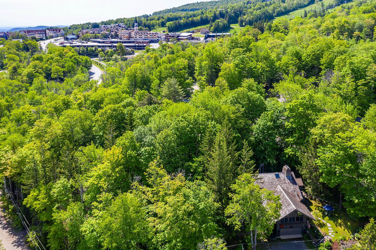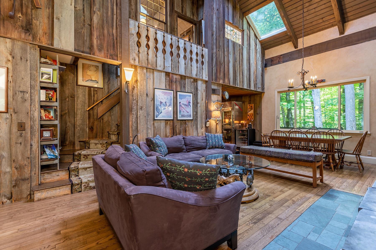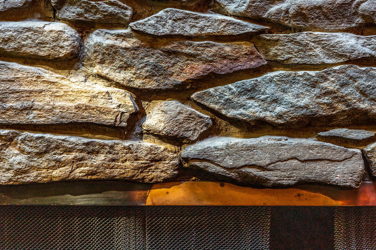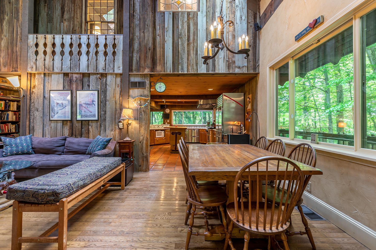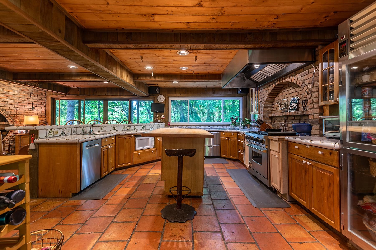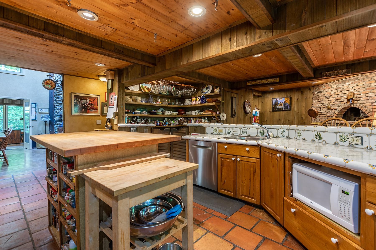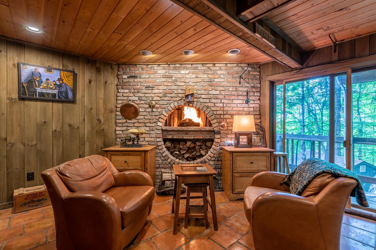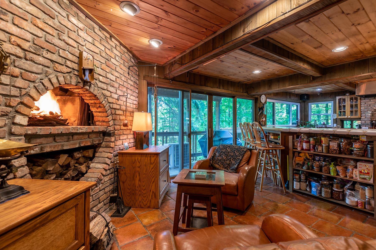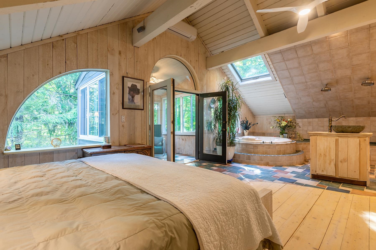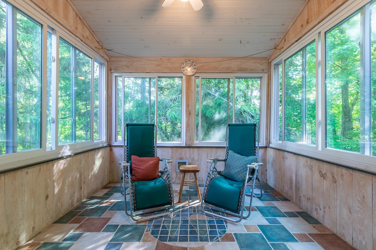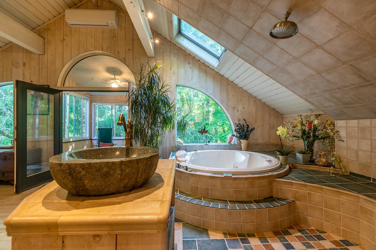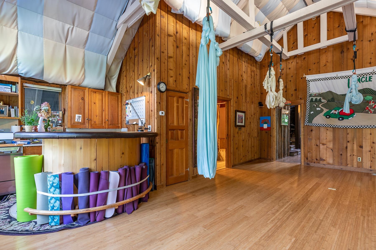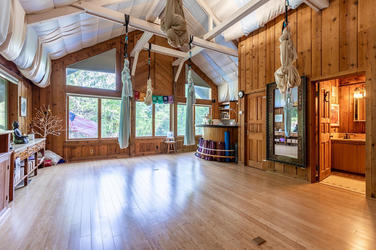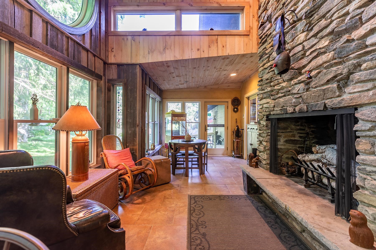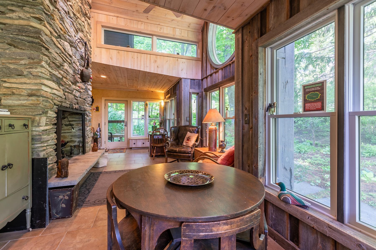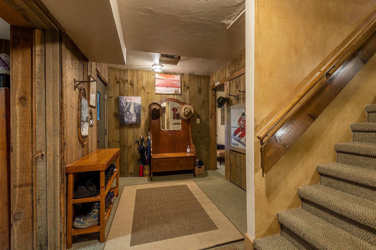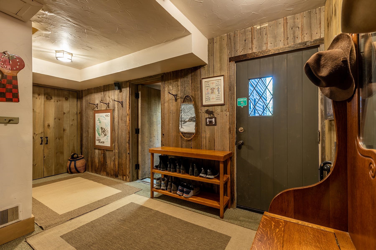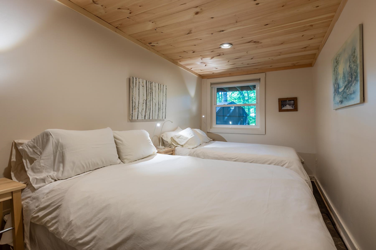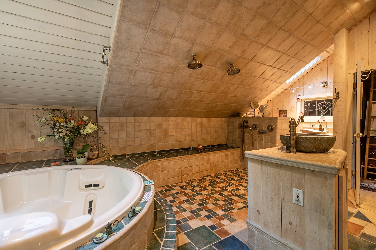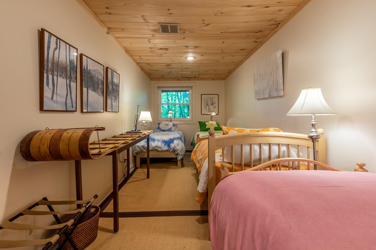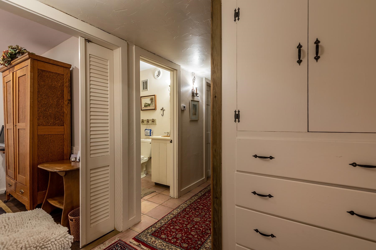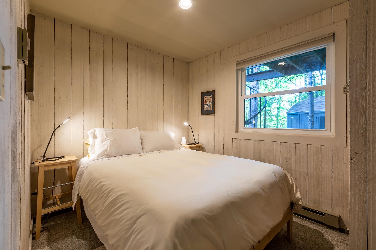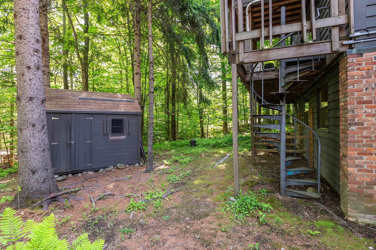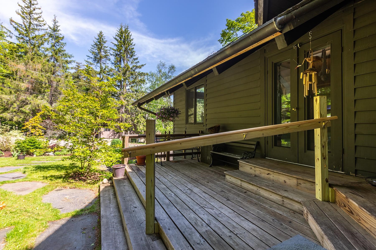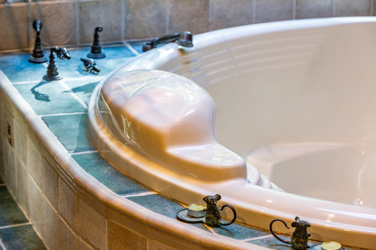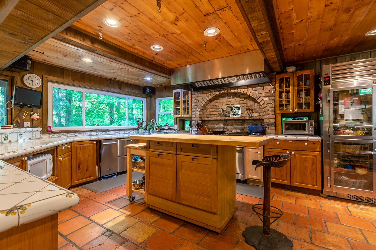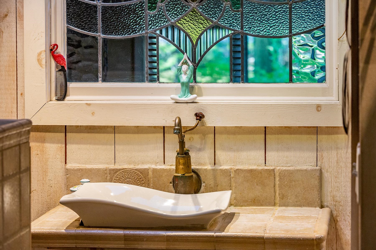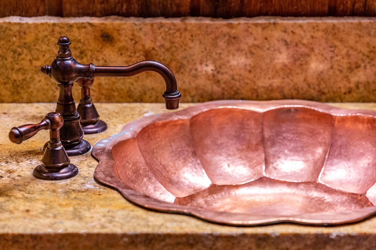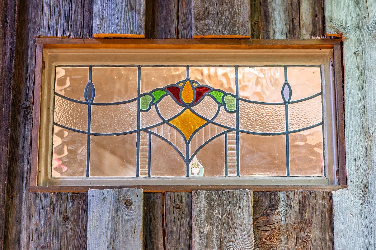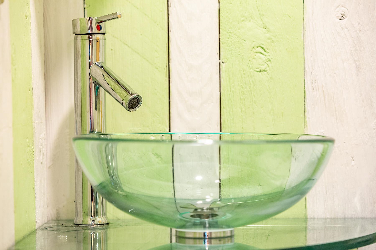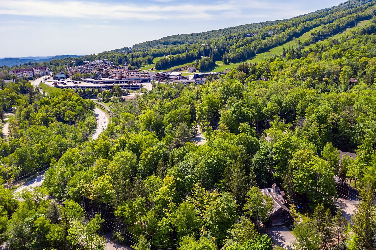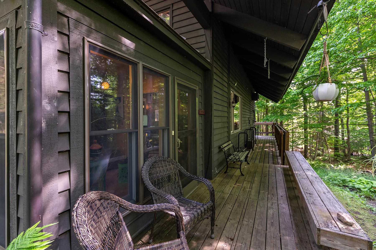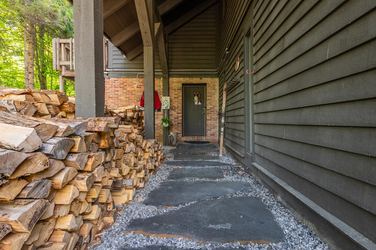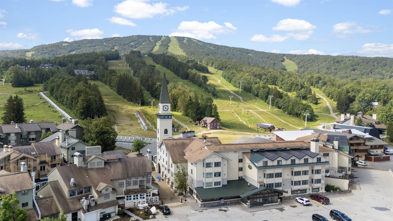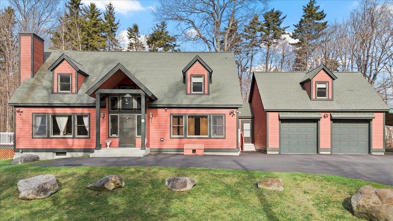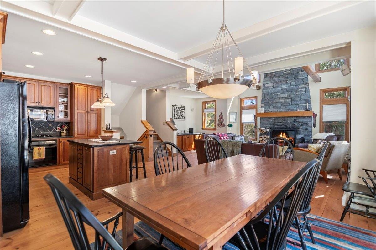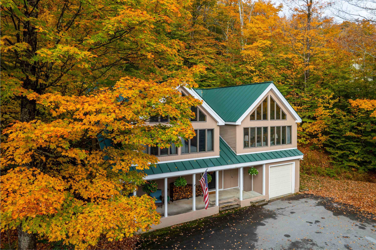1 of 40
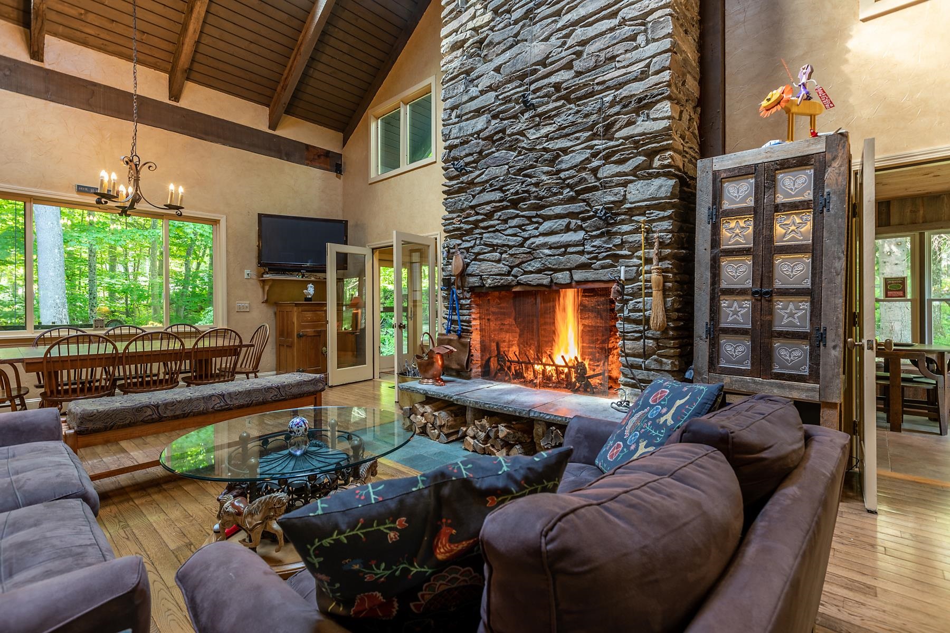
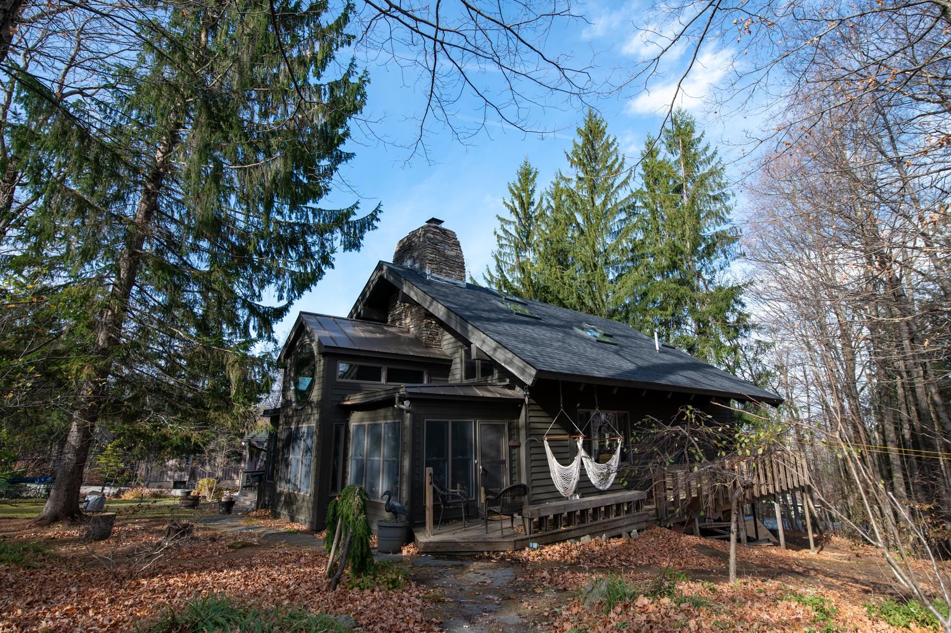
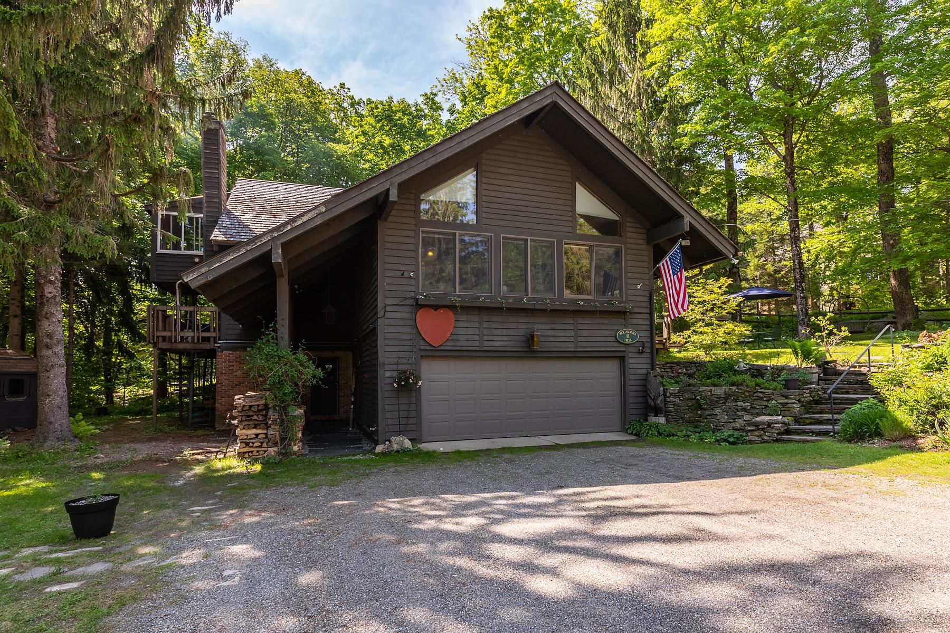
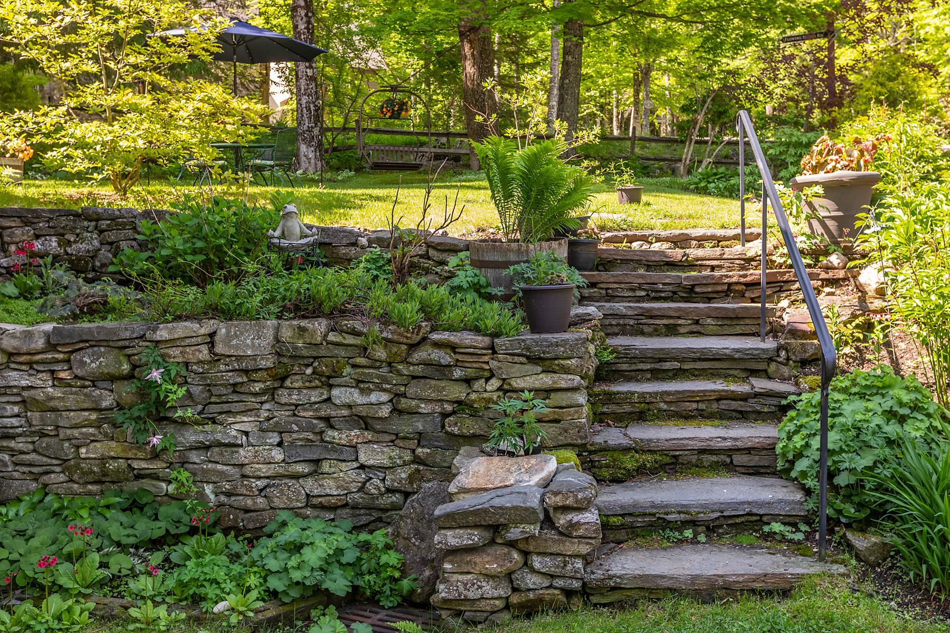
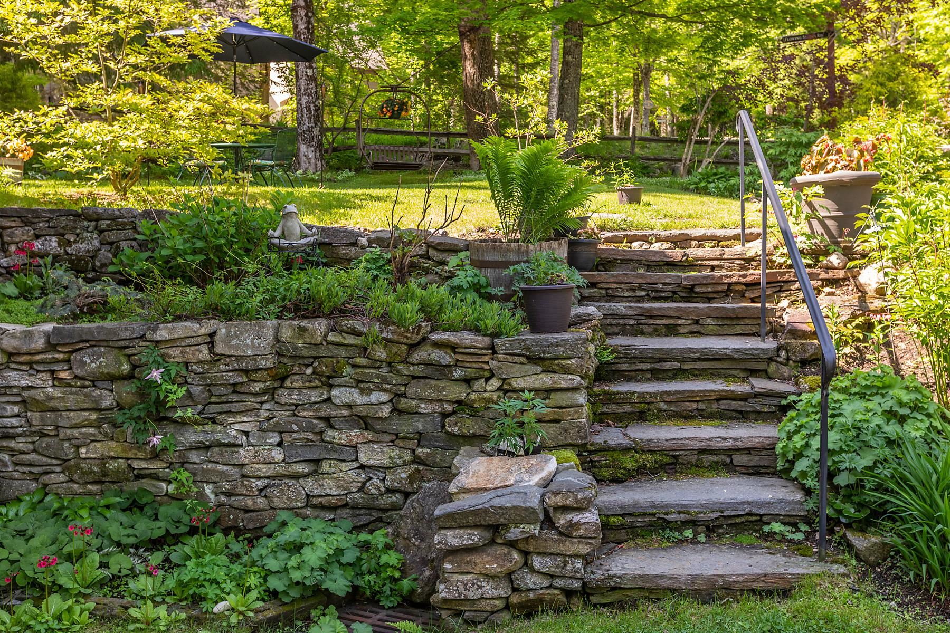
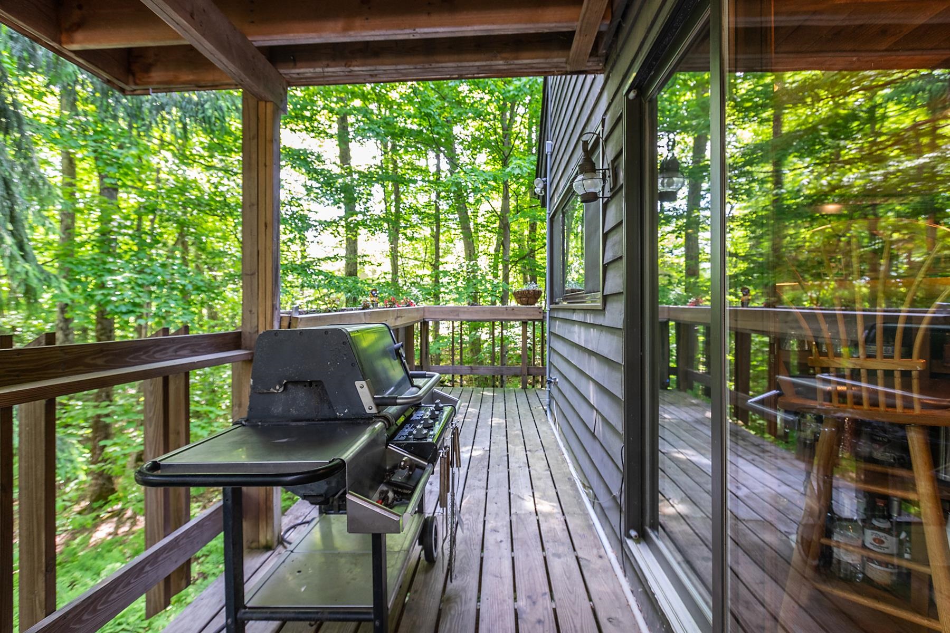
General Property Information
- Property Status:
- Active
- Price:
- $1, 450, 000
- Assessed:
- $0
- Assessed Year:
- County:
- VT-Bennington
- Acres:
- 0.77
- Property Type:
- Single Family
- Year Built:
- 1965
- Agency/Brokerage:
- Bob Maisey
Berkshire Hathaway HomeServices Stratton Home - Bedrooms:
- 5
- Total Baths:
- 4
- Sq. Ft. (Total):
- 4017
- Tax Year:
- 2024
- Taxes:
- $11, 064
- Association Fees:
Stratton Mountain location for full time or vacation style living! Spacious home that you can walk to Village, gondola, golf and Sports center. Corner lot just down the street from the Stratton Mountain Club and the Base Lodge. Home has five bedrooms with a chefs kitchen that has Viking Stove, ice-maker and three dishwashers for entertaining guests. Living room and dining room are graced with a beautiful stone fireplace that rises 25 feet in the cathedral ceiling with similar fireplace in den. Reading sitting area also has a round fireplace, freezer just off kitchen. Decks to grill outside and sit with the ones you love. Attached is a heated two car garage and an outside storage shed. Beautifully landscaped grounds to take a stroll through. The large room over the garage has morphed through the years from a media room to a mother-in-law's apartment, to it's present use as a yoga studio. It has it's own entrance/exit. It also has a sink, dishwasher and refrigerator. Easily this room can be closed from the main house and be self sustaining. New Architectural roof! Come and see this treasure of a home and see if it feels like home to you! Sports Club Bond available with buyer paying transfer fee!
Interior Features
- # Of Stories:
- 2.5
- Sq. Ft. (Total):
- 4017
- Sq. Ft. (Above Ground):
- 3617
- Sq. Ft. (Below Ground):
- 400
- Sq. Ft. Unfinished:
- 100
- Rooms:
- 10
- Bedrooms:
- 5
- Baths:
- 4
- Interior Desc:
- Bar, Cathedral Ceiling, Ceiling Fan, Dining Area, Fireplace Screens/Equip, Wood Fireplace, 3+ Fireplaces, Kitchen Island, Living/Dining, Primary BR w/ BA, Natural Light, Natural Woodwork, Skylight, Vaulted Ceiling, Walk-in Closet, Whirlpool Tub, 2nd Floor Laundry
- Appliances Included:
- Gas Cooktop, Dishwasher, ENERGY STAR Qual Dishwshr, Disposal, Dryer, Range Hood, Freezer, Microwave, Mini Fridge, Gas Range, Refrigerator, Washer, Electric Water Heater, Stand Alone Ice Maker, Water Heater
- Flooring:
- Bamboo, Carpet, Ceramic Tile, Combination, Slate/Stone, Tile
- Heating Cooling Fuel:
- Electric, Oil
- Water Heater:
- Basement Desc:
Exterior Features
- Style of Residence:
- Chalet
- House Color:
- Time Share:
- No
- Resort:
- Yes
- Exterior Desc:
- Exterior Details:
- Garden Space, Outbuilding, Porch, Shed
- Amenities/Services:
- Land Desc.:
- Corner, Country Setting, Deed Restricted, Mountain View, Recreational, Ski Area, Trail/Near Trail, Walking Trails, Mountain, Near Golf Course, Near Skiing, Near Snowmobile Trails
- Suitable Land Usage:
- Roof Desc.:
- Asphalt Shingle
- Driveway Desc.:
- Crushed Stone
- Foundation Desc.:
- Block, Concrete
- Sewer Desc.:
- Community
- Garage/Parking:
- Yes
- Garage Spaces:
- 2
- Road Frontage:
- 200
Other Information
- List Date:
- 2024-11-04
- Last Updated:
- 2024-11-13 20:19:42


