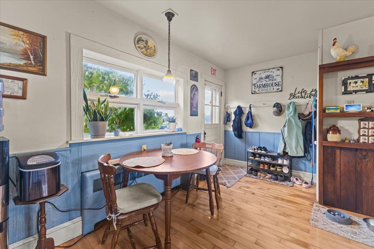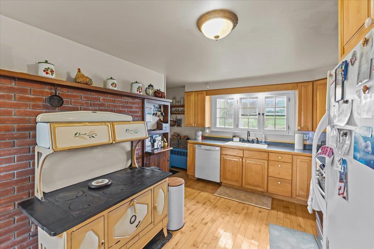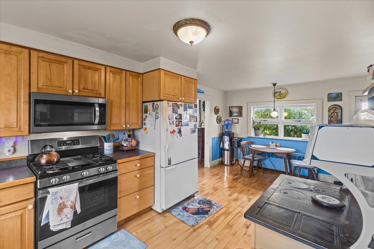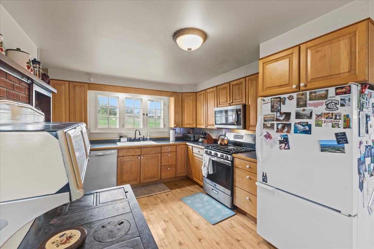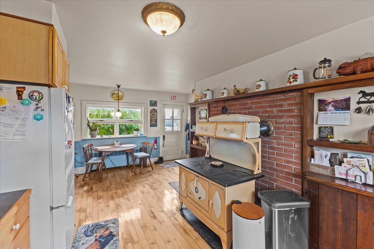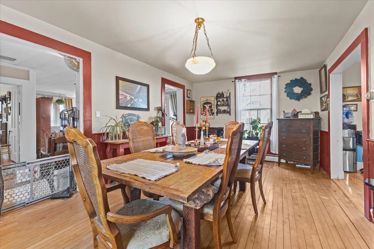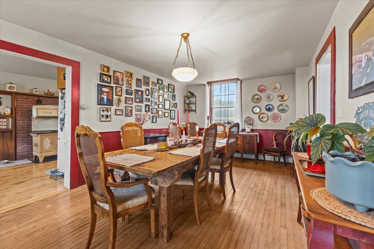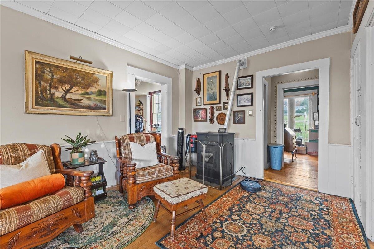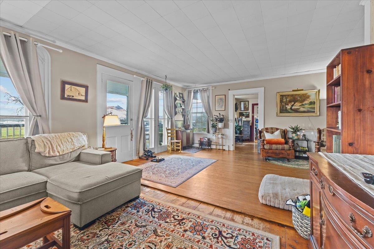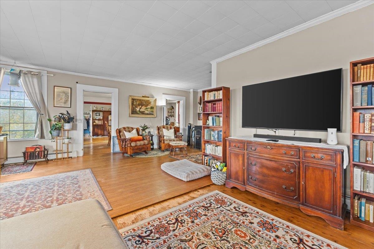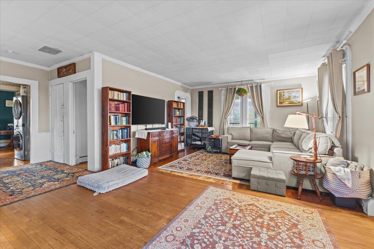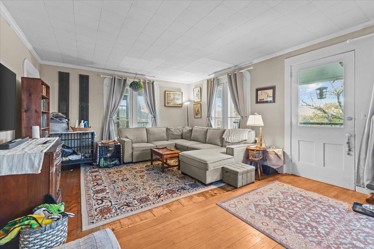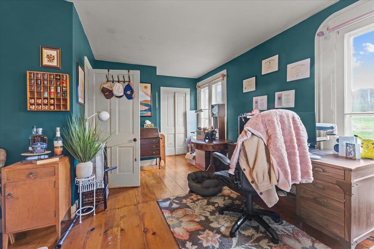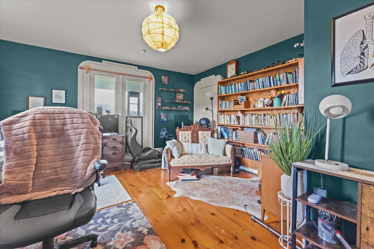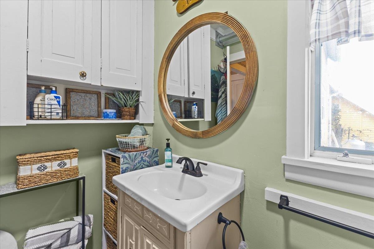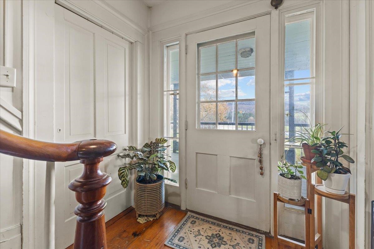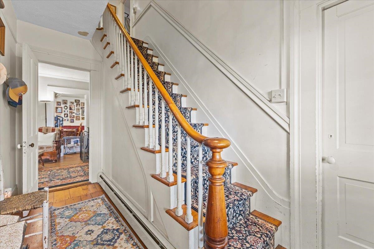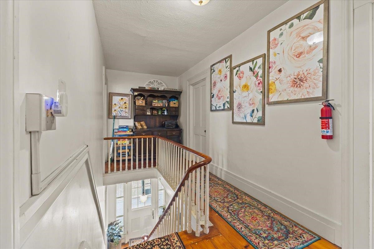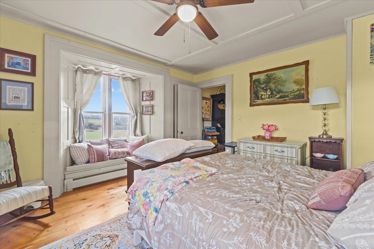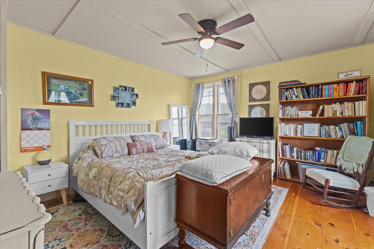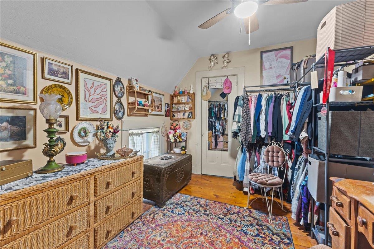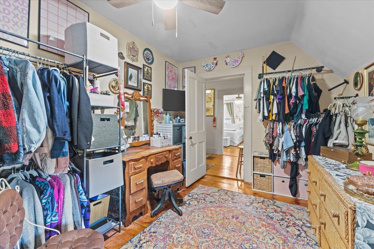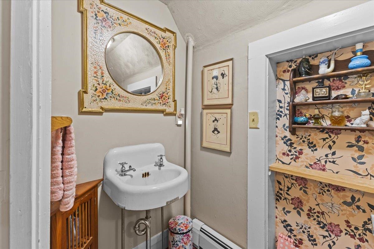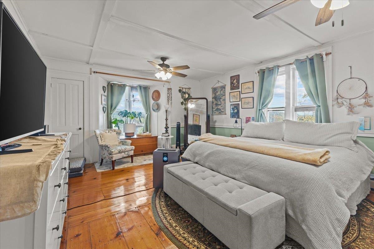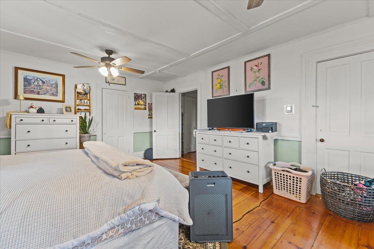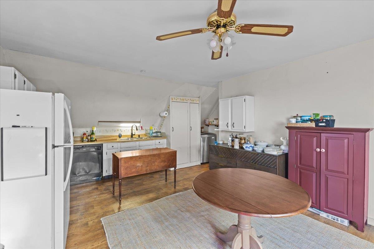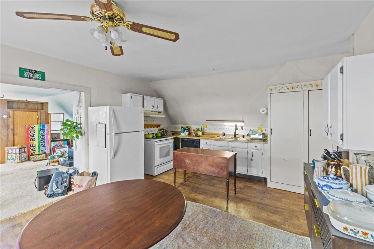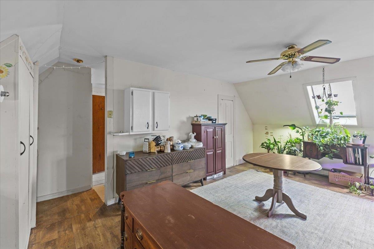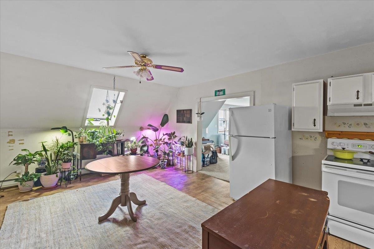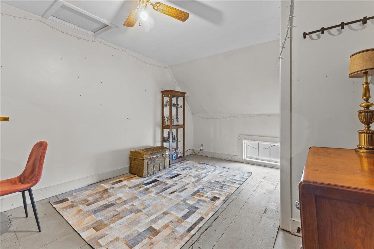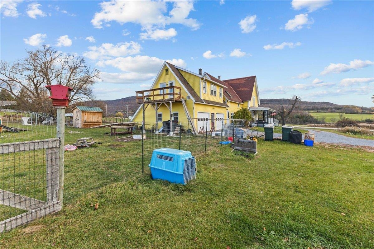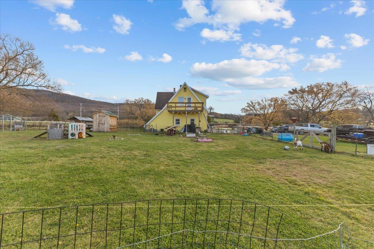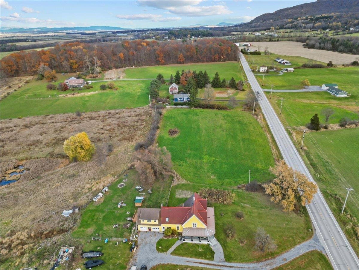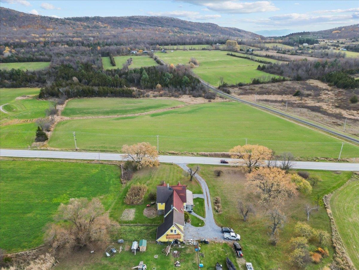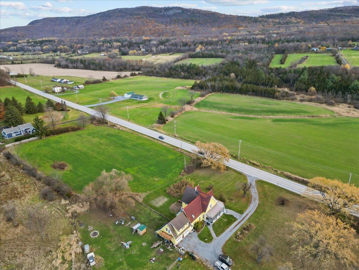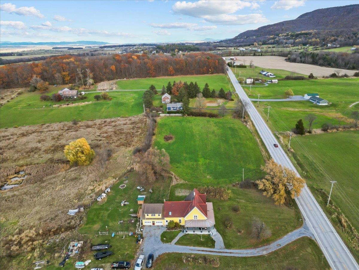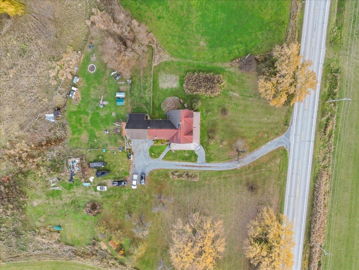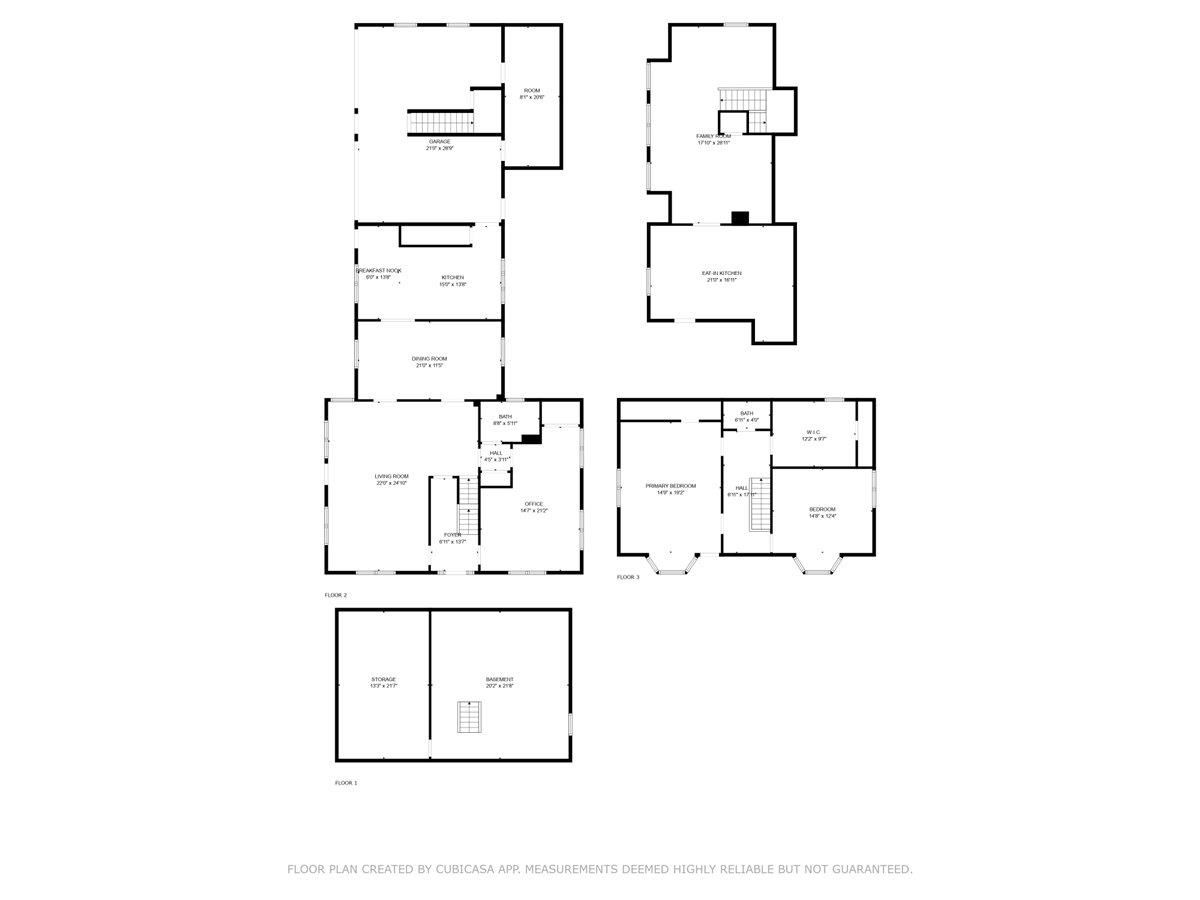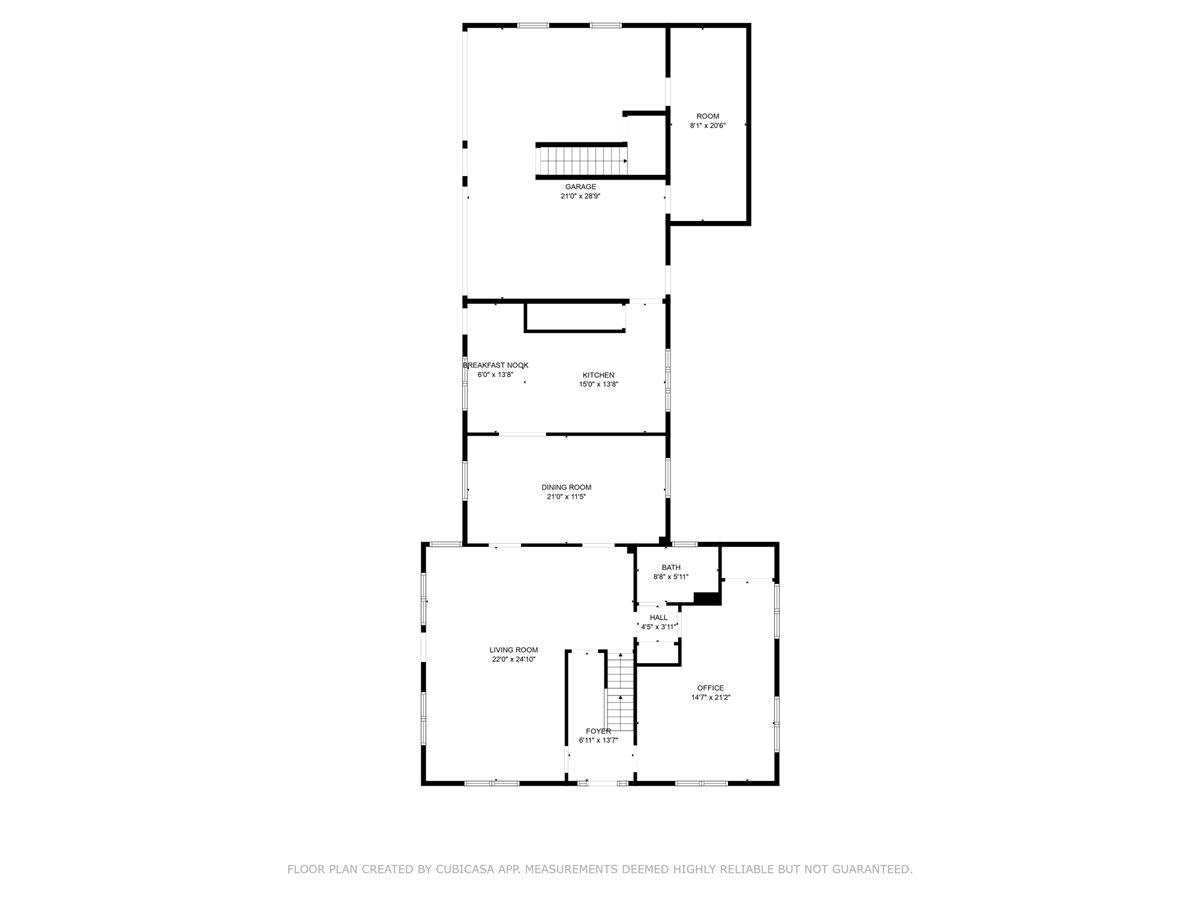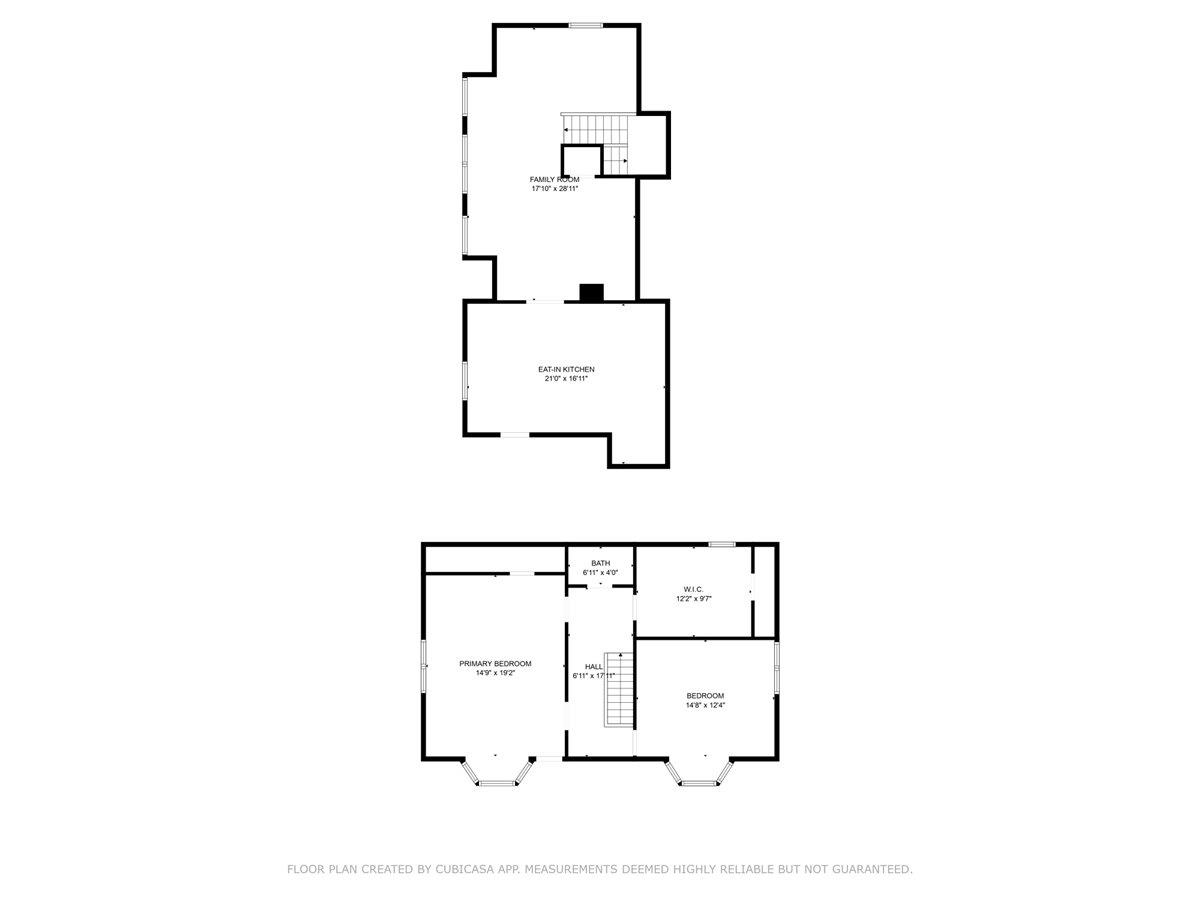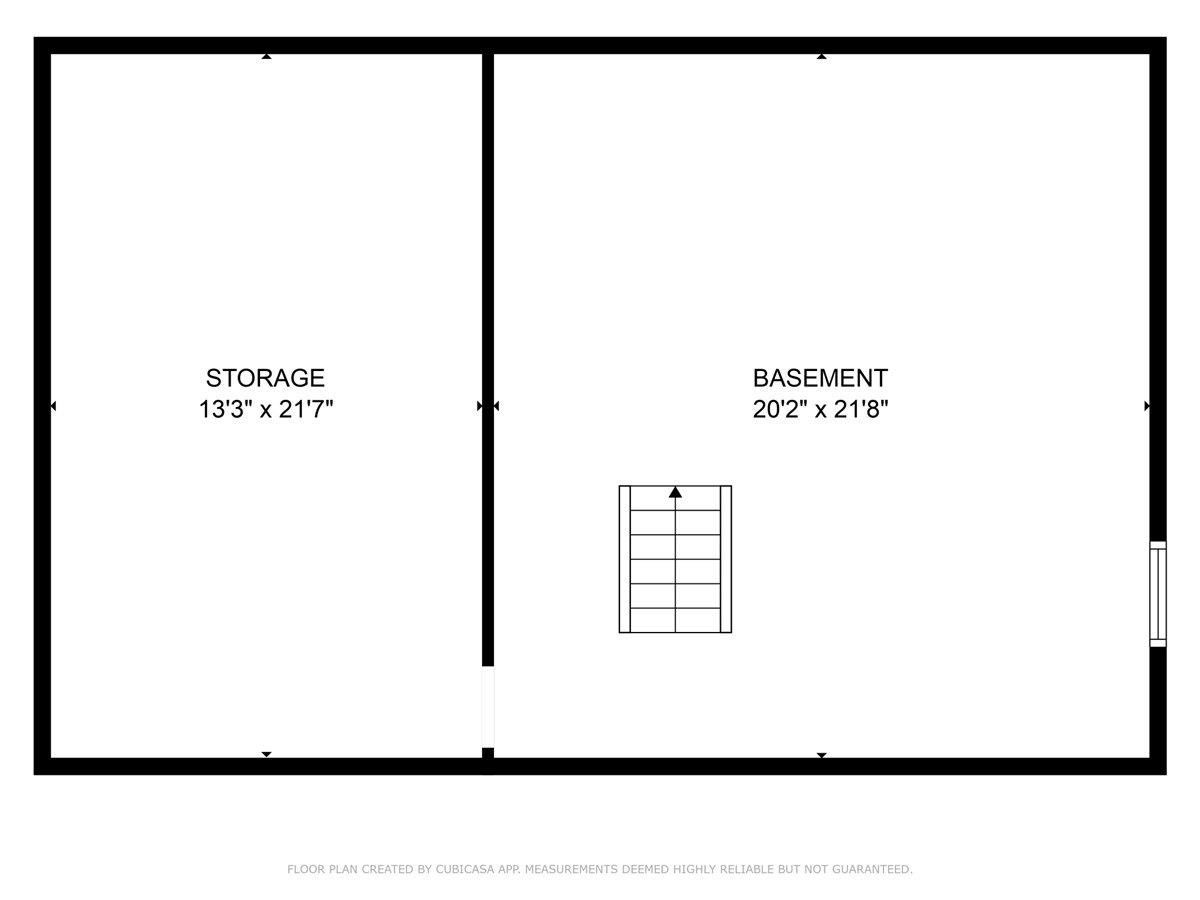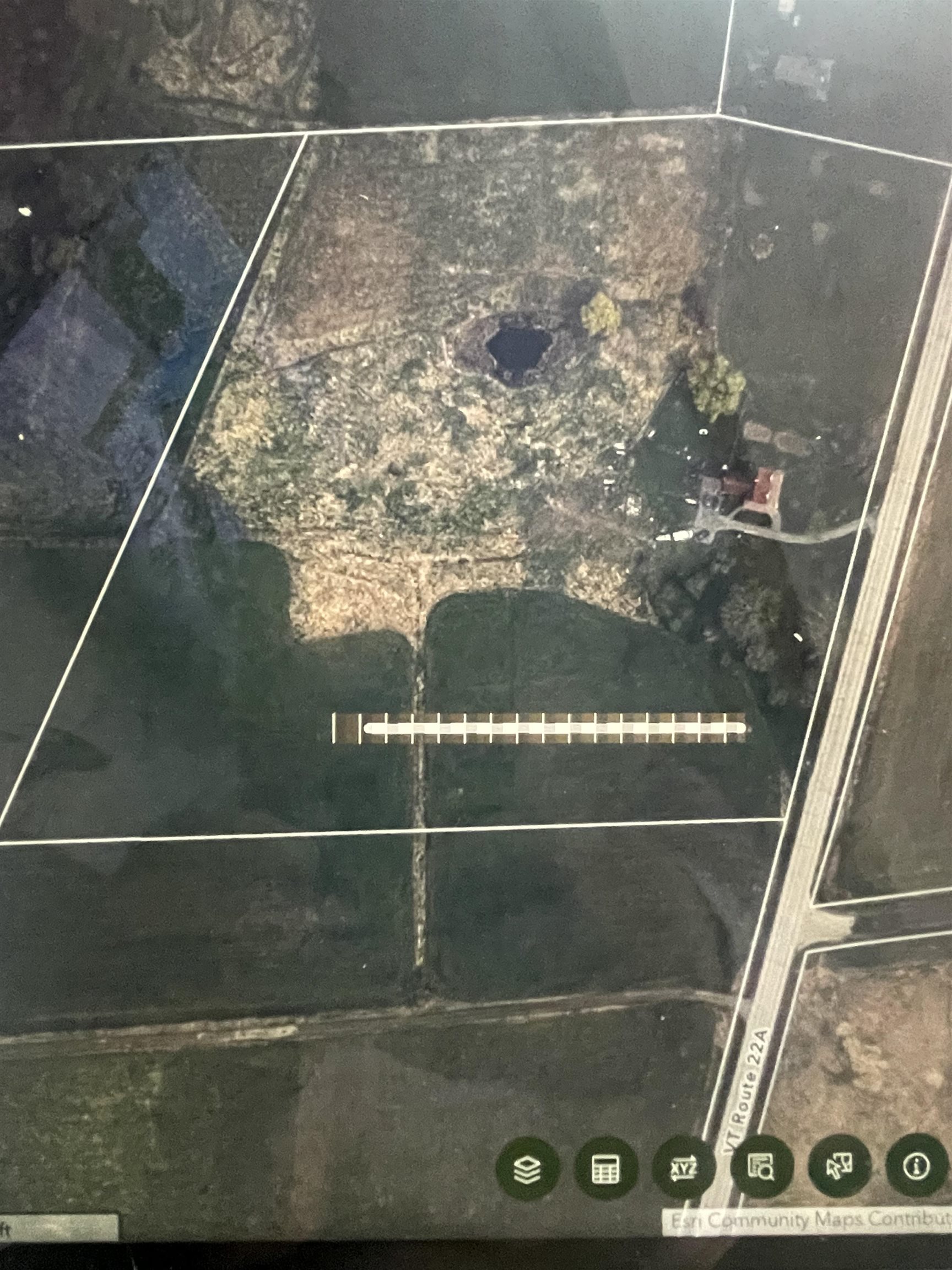1 of 49
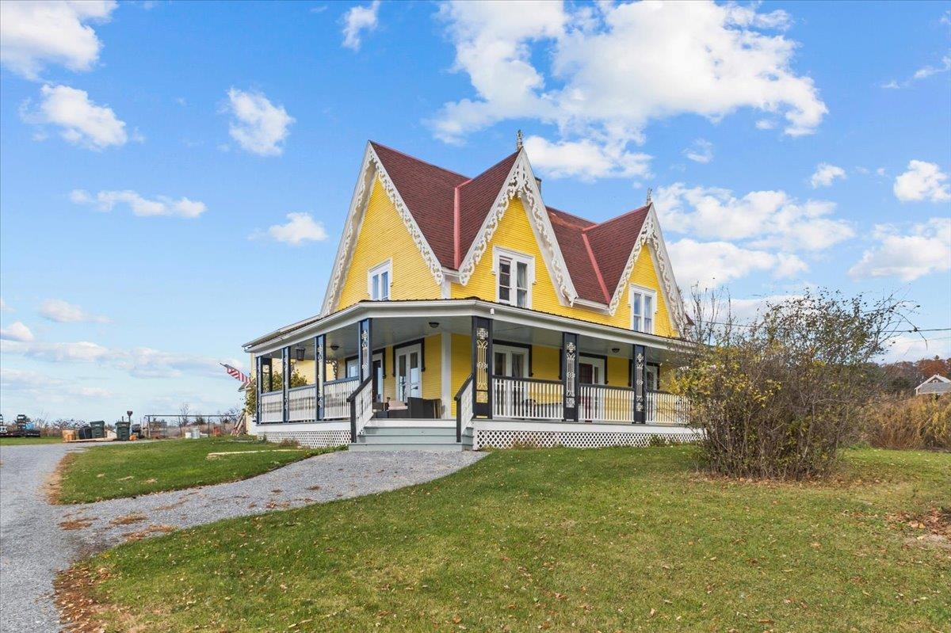
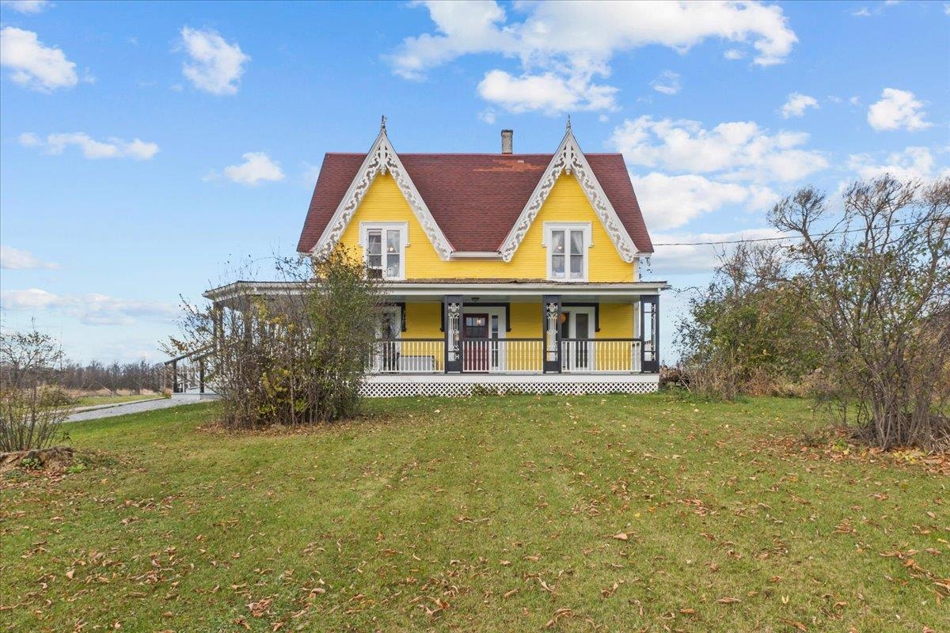
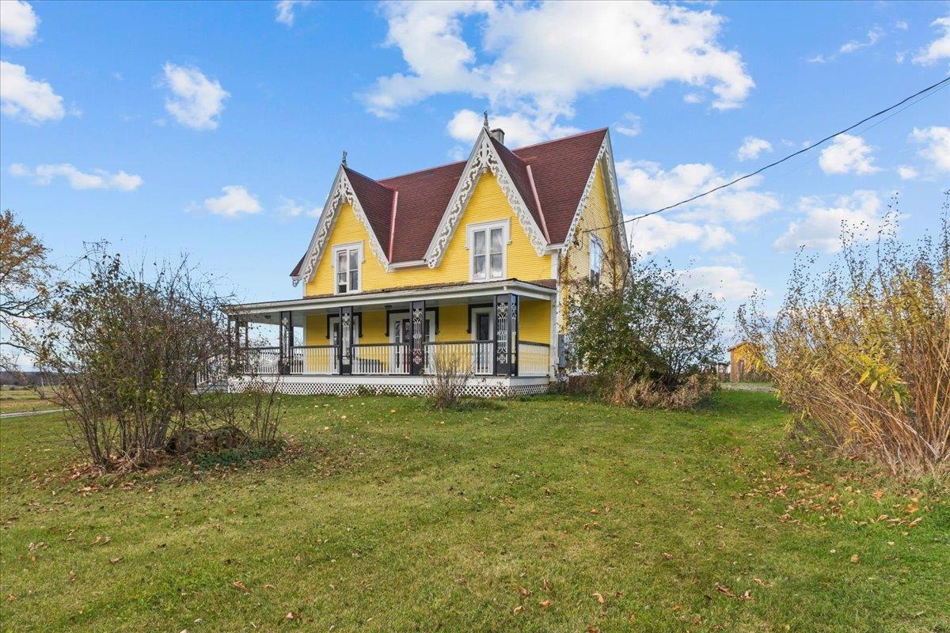
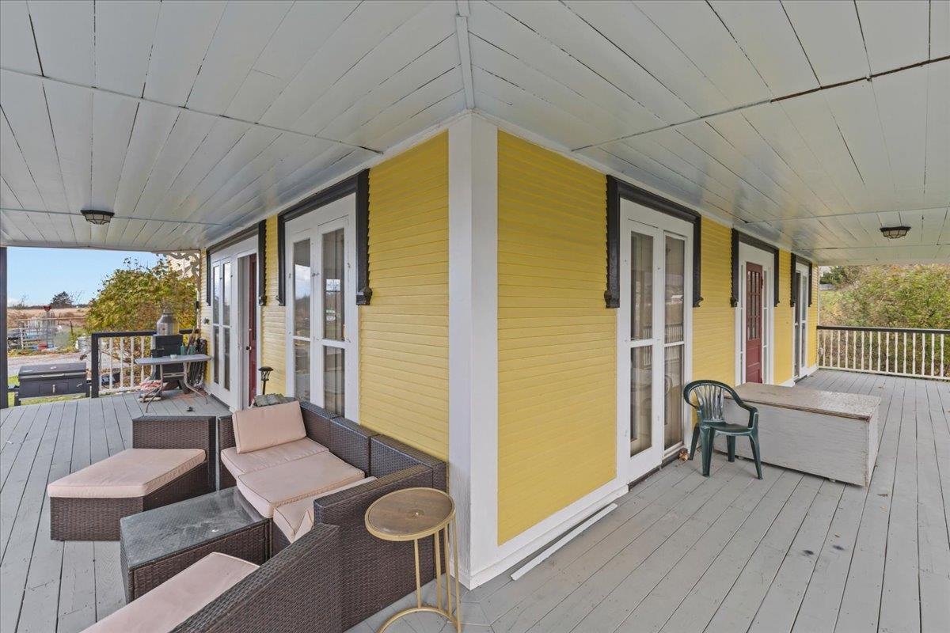
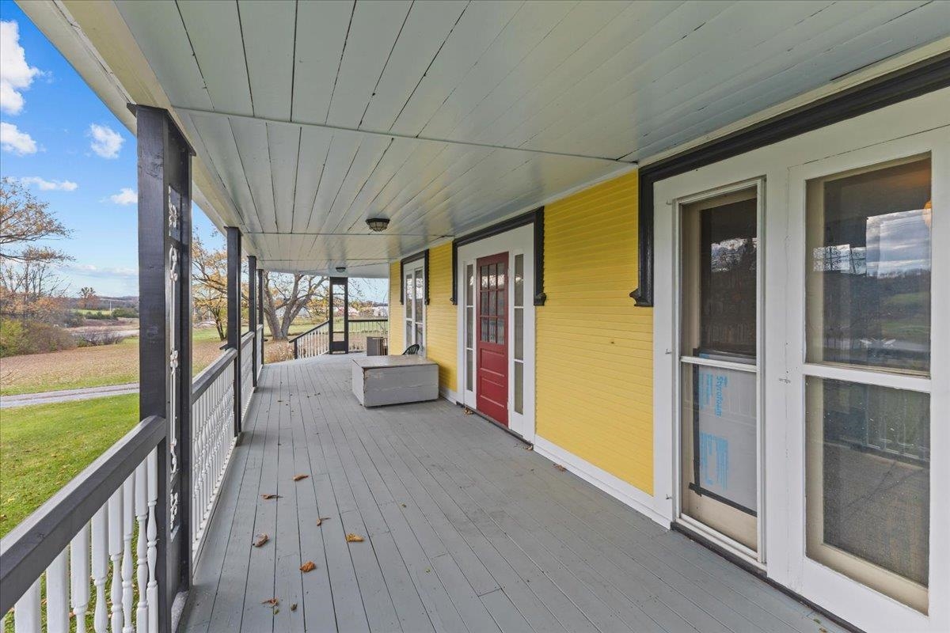
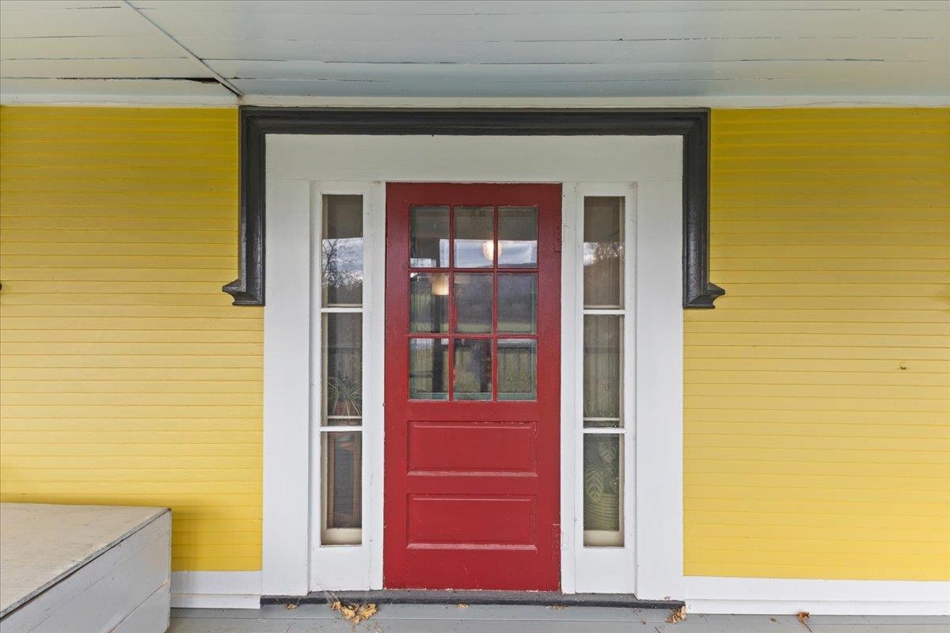
General Property Information
- Property Status:
- Active
- Price:
- $650, 000
- Assessed:
- $0
- Assessed Year:
- County:
- VT-Addison
- Acres:
- 15.00
- Property Type:
- Single Family
- Year Built:
- 1851
- Agency/Brokerage:
- Flex Realty Group
Flex Realty - Bedrooms:
- 4
- Total Baths:
- 2
- Sq. Ft. (Total):
- 4210
- Tax Year:
- 2024
- Taxes:
- $9, 365
- Association Fees:
Charming farmhouse surrounded by countryside bliss. This picturesque farmhouse, nestled amidst expansive county fields, offers the perfect blend of pastoral beauty and modern comfort. Step into a warm and inviting family room, perfect for gatherings, relaxation and cozy evenings, or unwind on the expansive wraparound porch. The large open dining area flows effortlessly from the kitchen, making it ideal for entertaining, celebrations and holiday gatherings. Each bedroom is designed for comfort, offering serene views of the surrounding landscape. A large finished space above the garage provides the perfect setup for a home office or guest suite, complete with its own kitchen and 3/4 bath, ensuring privacy and convenience. Embrace the outdoors with ample space for gardens, orchards, or a small-scale farm. The property is an ideal canvas for starting a vegetable garden, cultivating flower beds, or raising chickens, goats and other small farm animals. Surrounded by expansive county fields, the property creates a natural peaceful buffer while providing room to grow or simply enjoy the open air. Enjoy Adirondack views and convenient location near the charming towns of Vergennes and Middlebury. This farmhouse offers proximity to local shops, schools, and restaurants, while being a short drive to Lake Champlain for lakeside picnics, boating, and fishing. This home is more than a residence—it's an opportunity to embrace the joys of country living.
Interior Features
- # Of Stories:
- 1.5
- Sq. Ft. (Total):
- 4210
- Sq. Ft. (Above Ground):
- 3520
- Sq. Ft. (Below Ground):
- 690
- Sq. Ft. Unfinished:
- 988
- Rooms:
- 10
- Bedrooms:
- 4
- Baths:
- 2
- Interior Desc:
- Ceiling Fan, Dining Area, Fireplace - Wood, Natural Woodwork, Laundry - 1st Floor
- Appliances Included:
- Cooktop - Gas, Dryer - Energy Star, Microwave, Refrigerator, Washer, Stove - Electric
- Flooring:
- Wood
- Heating Cooling Fuel:
- Oil, Pellet
- Water Heater:
- Basement Desc:
- Dirt Floor, Interior Access, Exterior Access
Exterior Features
- Style of Residence:
- Farmhouse
- House Color:
- yellow
- Time Share:
- No
- Resort:
- Exterior Desc:
- Exterior Details:
- Balcony, Deck, Fence - Dog, Garden Space, Natural Shade, Porch, Porch - Covered, Poultry Coop
- Amenities/Services:
- Land Desc.:
- Agricultural, Country Setting, Field/Pasture, Mountain View, Open, Orchards, Pond, Rolling
- Suitable Land Usage:
- Roof Desc.:
- Metal
- Driveway Desc.:
- Gravel
- Foundation Desc.:
- Stone
- Sewer Desc.:
- Leach Field, Septic
- Garage/Parking:
- Yes
- Garage Spaces:
- 2
- Road Frontage:
- 0
Other Information
- List Date:
- 2024-11-03
- Last Updated:
- 2024-11-03 23:45:37


