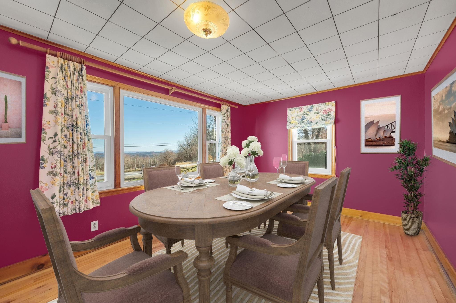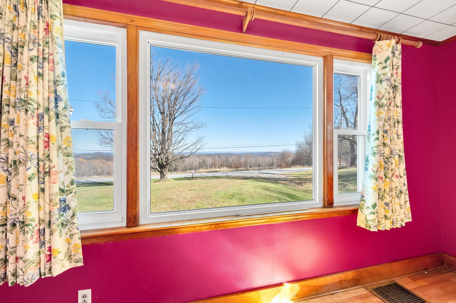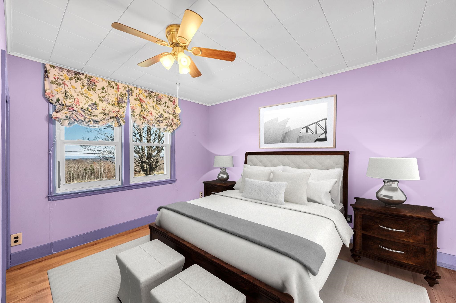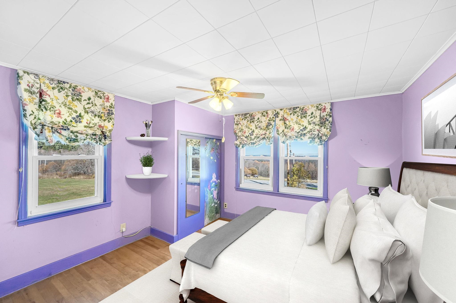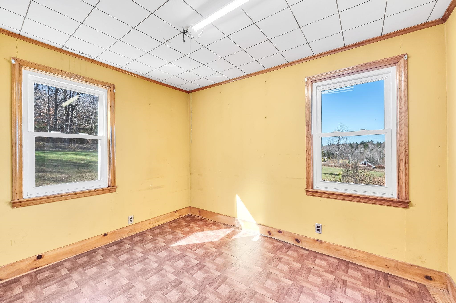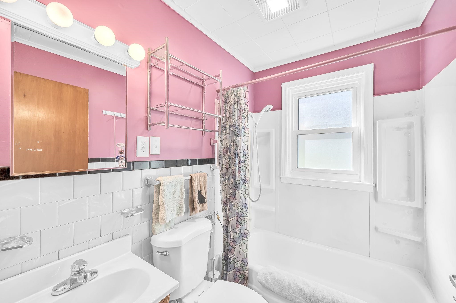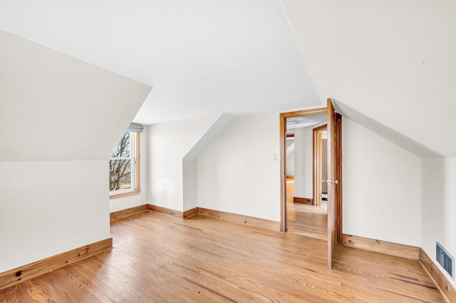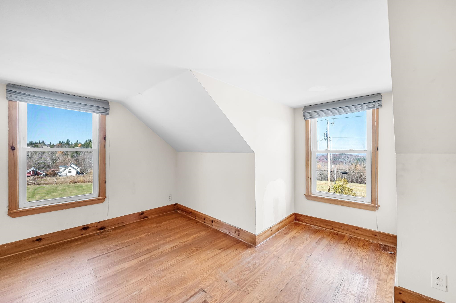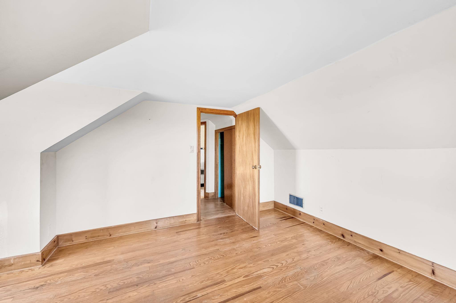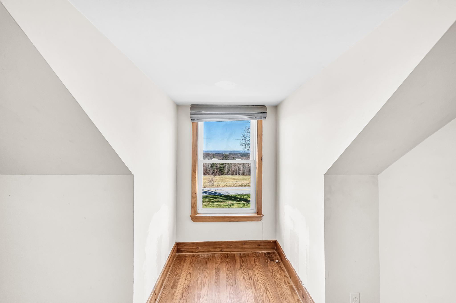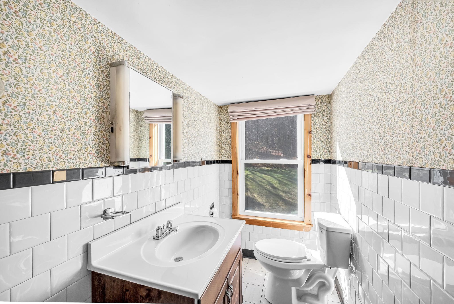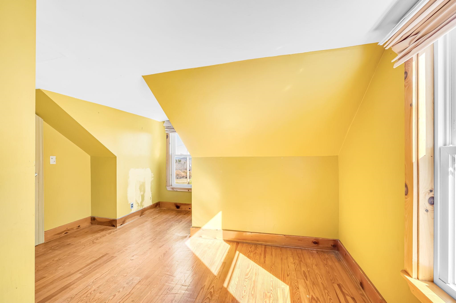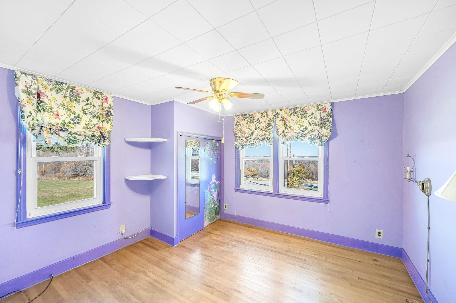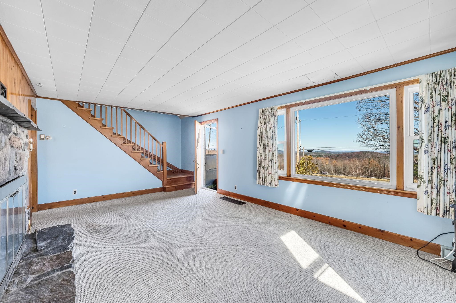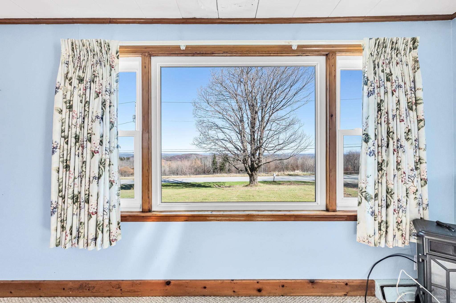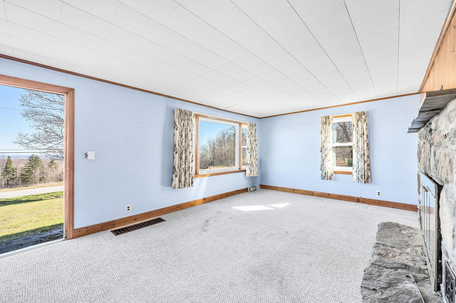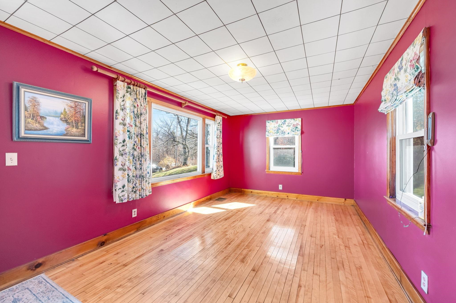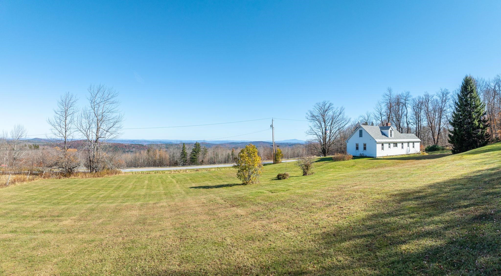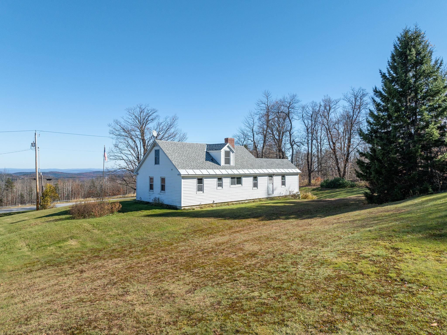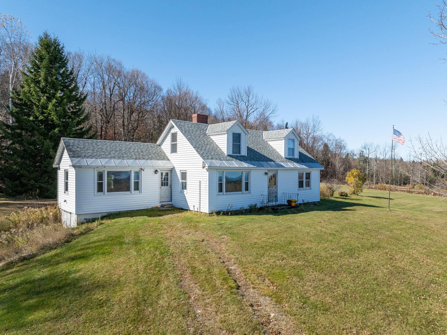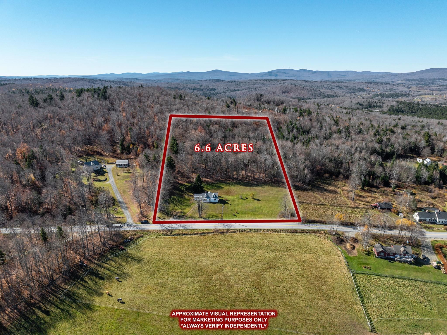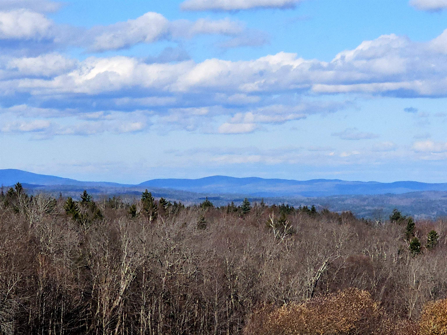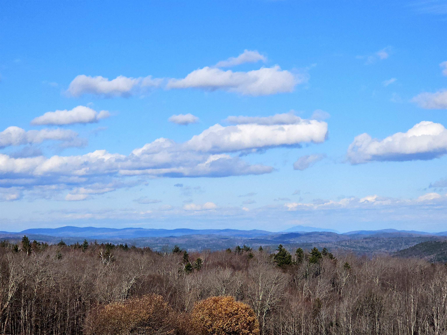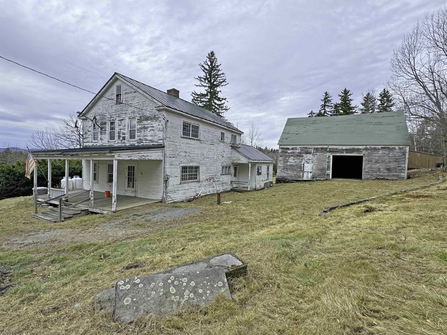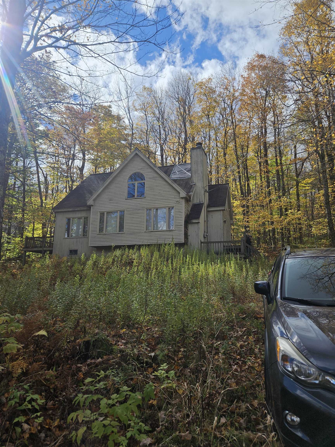1 of 30
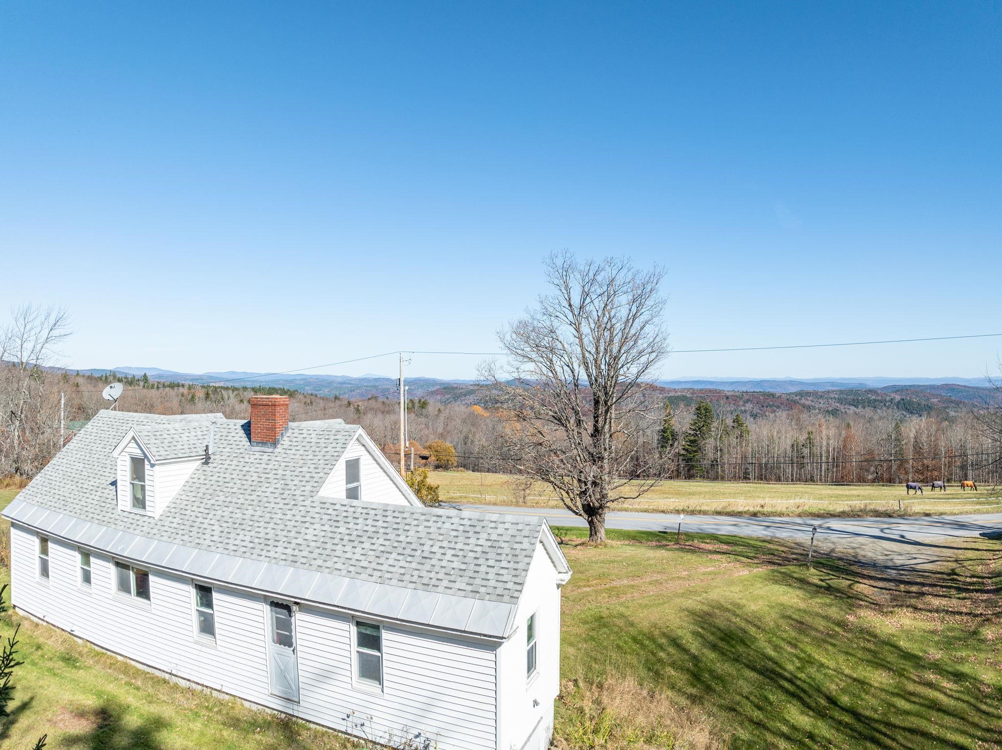

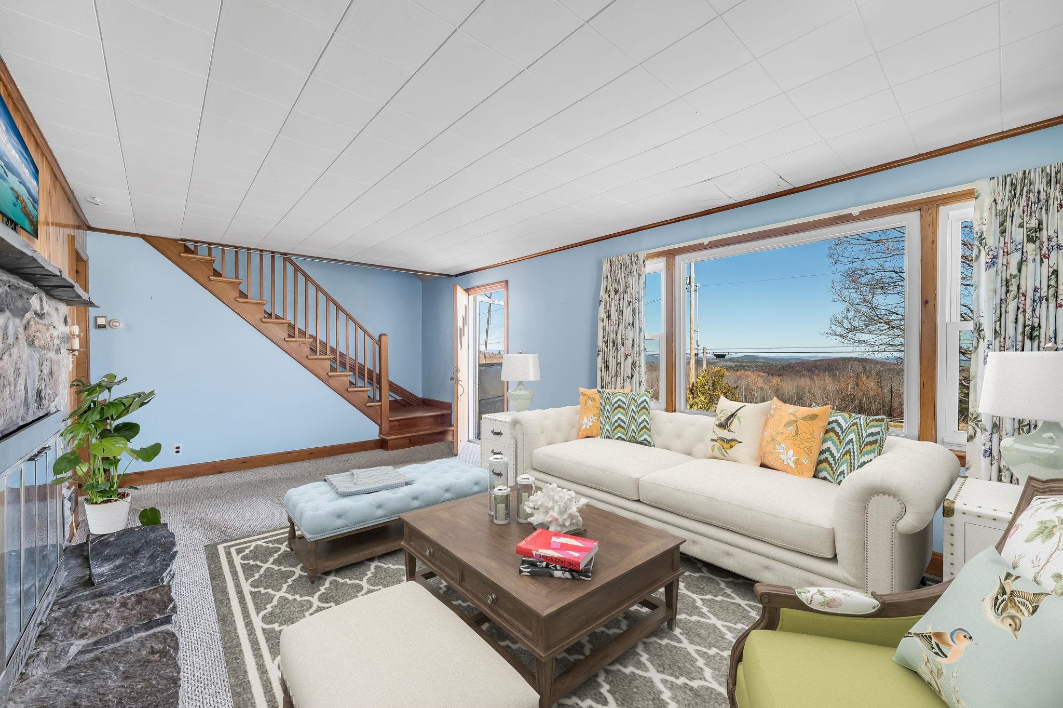
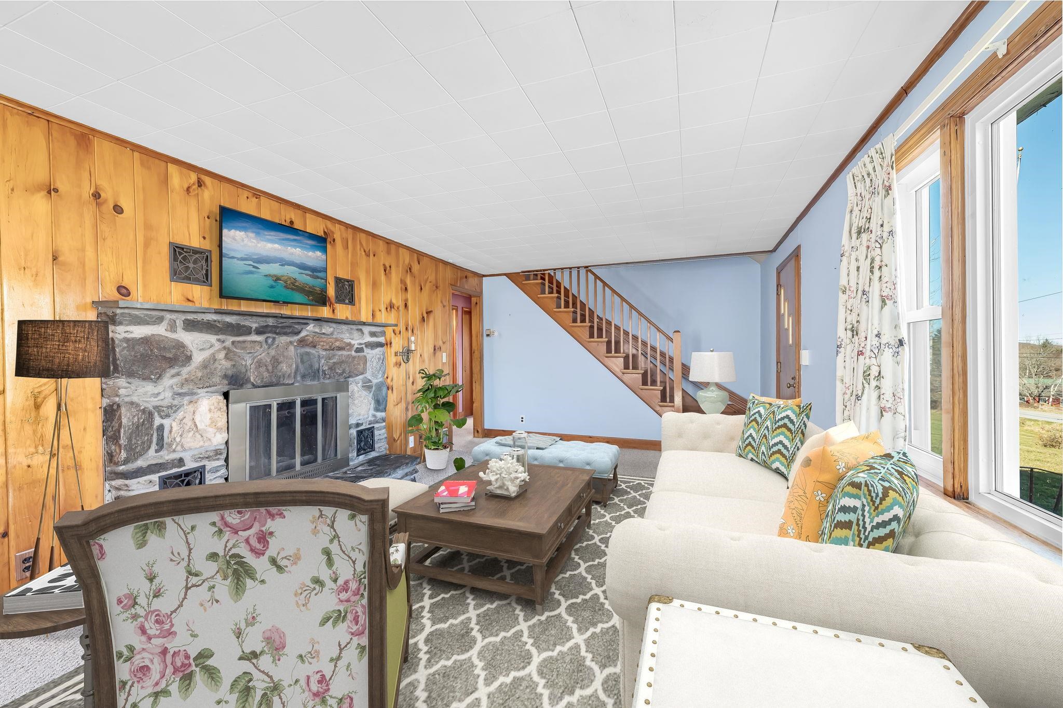
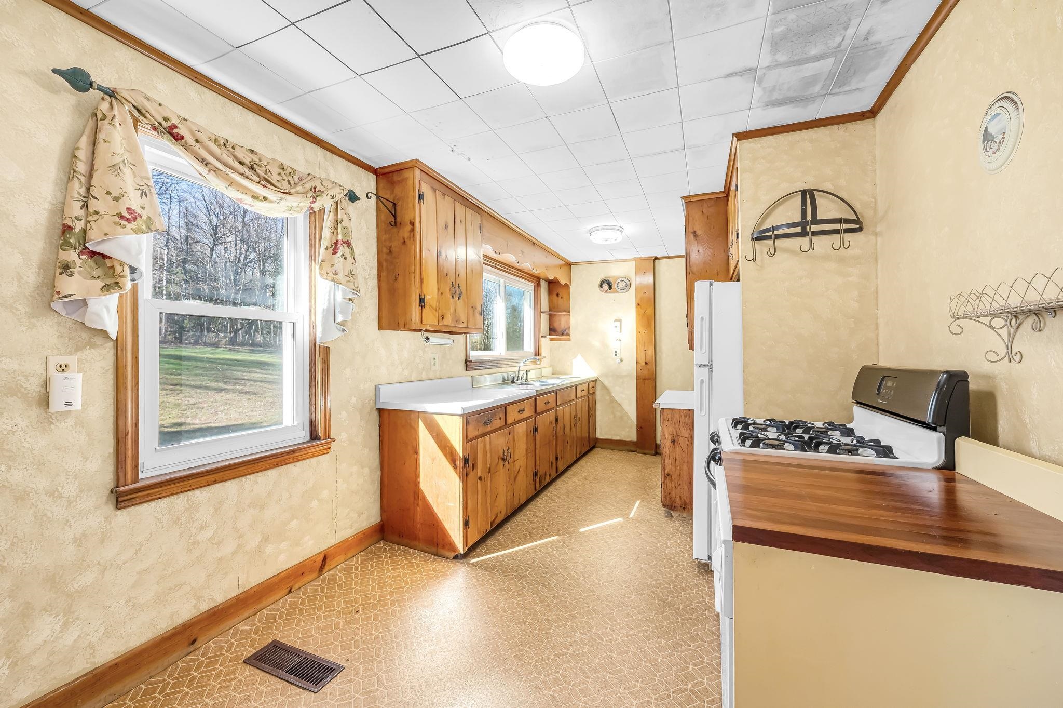
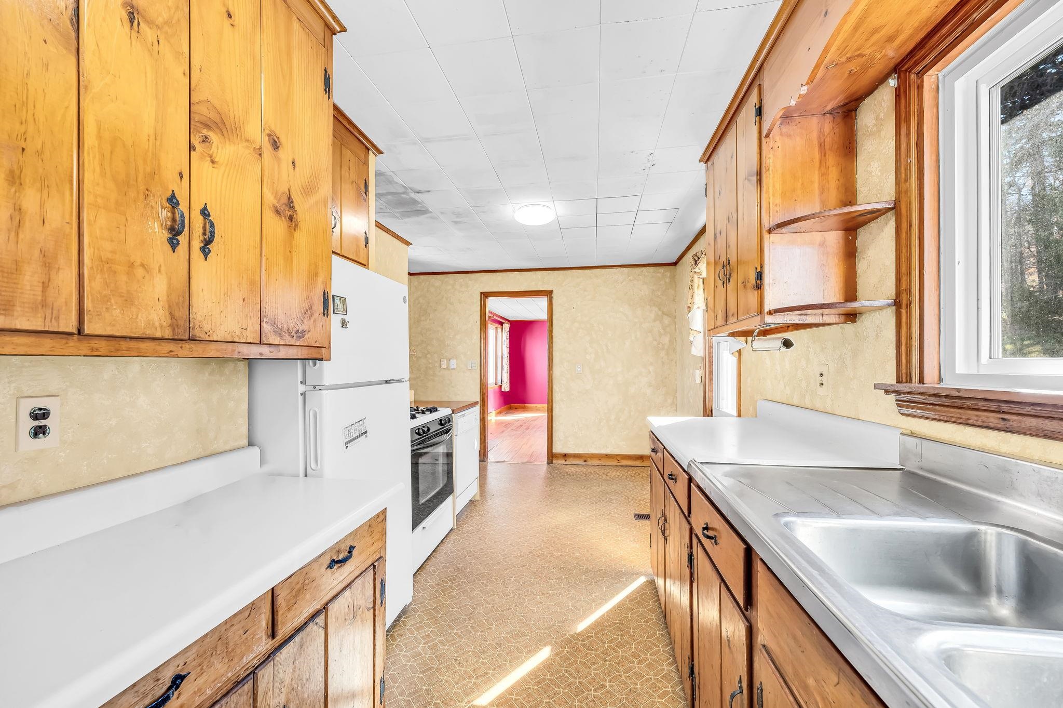
General Property Information
- Property Status:
- Active Under Contract
- Price:
- $319, 000
- Assessed:
- $0
- Assessed Year:
- County:
- VT-Windham
- Acres:
- 6.60
- Property Type:
- Single Family
- Year Built:
- 1952
- Agency/Brokerage:
- Jacki Murano
Southern Vermont Realty Group - Bedrooms:
- 4
- Total Baths:
- 2
- Sq. Ft. (Total):
- 1956
- Tax Year:
- 2023
- Taxes:
- $5, 025
- Association Fees:
4-bedroom, 2-bath Cape on 6.6 scenic acres with nearly 180° sweeping mountain views. Located on the paved Wilmington end of Higley Hill Road in Marlboro, this home combines serenity with nearby amenities. Inside, hardwood floors, a stone fireplace, & eat-in kitchen create a warm and welcoming space. The formal dining room, living room, & 3 bedrooms all have windows framing the breathtaking mountain views, giving a ‘top of the world’ feel even while inside. Nestled in the picturesque Marlboro-Wilmington area, this property provides access to year-round recreation, nearby trails, ski resorts, & lakes, as well as Wilmington's charming shops, dining, & events. The Marlboro school district offers schooling to 8th grade, with high school choice options to suit diverse educational needs. A first-floor laundry adds convenience, while the full, unfinished walk-out basement provides ample storage & workshop space. Higher on the property, explore the possibility of potential building sites that could offer even more impressive views and privacy—ideal for building a dream home, while living in the existing Cape which could later serve as a charming guesthouse or rental. Views like this, off a paved road with a stellar lot and move in ready 4 bedroom are few and far between and almost unheard of at this price point! Don’t miss the opportunity to own a remarkable piece of Vermont’s landscape with incredible potential! Furniture is virtually staged.
Interior Features
- # Of Stories:
- 2
- Sq. Ft. (Total):
- 1956
- Sq. Ft. (Above Ground):
- 1956
- Sq. Ft. (Below Ground):
- 0
- Sq. Ft. Unfinished:
- 0
- Rooms:
- 7
- Bedrooms:
- 4
- Baths:
- 2
- Interior Desc:
- Appliances Included:
- Flooring:
- Heating Cooling Fuel:
- Oil
- Water Heater:
- Basement Desc:
- Concrete, Concrete Floor, Full, Unfinished
Exterior Features
- Style of Residence:
- Cape
- House Color:
- Time Share:
- No
- Resort:
- Exterior Desc:
- Exterior Details:
- Amenities/Services:
- Land Desc.:
- Field/Pasture, Mountain View, View, Wooded
- Suitable Land Usage:
- Roof Desc.:
- Shingle
- Driveway Desc.:
- Gravel
- Foundation Desc.:
- Block, Concrete
- Sewer Desc.:
- On-Site Septic Exists
- Garage/Parking:
- No
- Garage Spaces:
- 0
- Road Frontage:
- 349
Other Information
- List Date:
- 2024-11-02
- Last Updated:
- 2024-11-14 01:32:57


