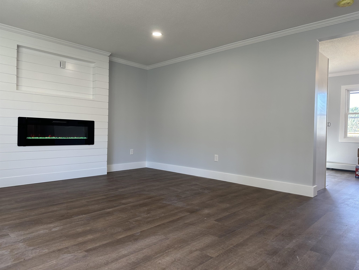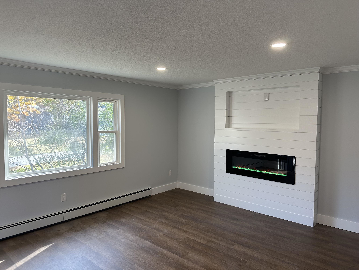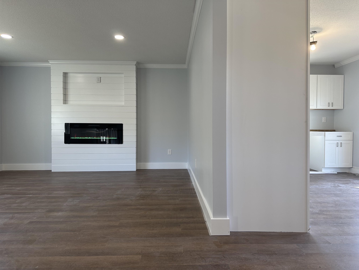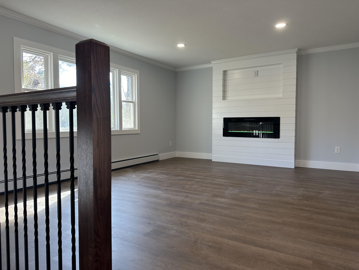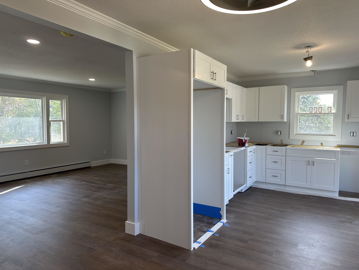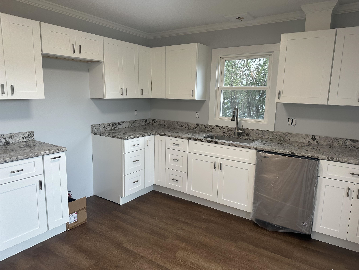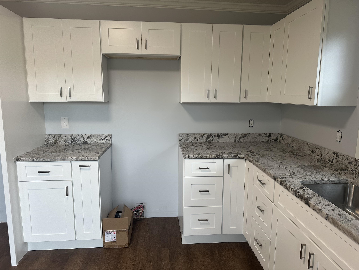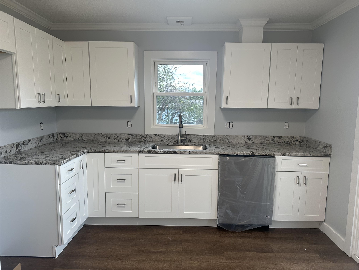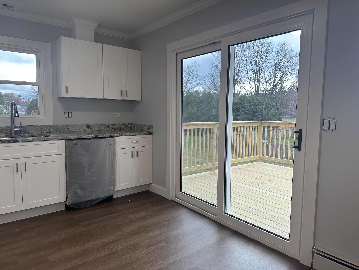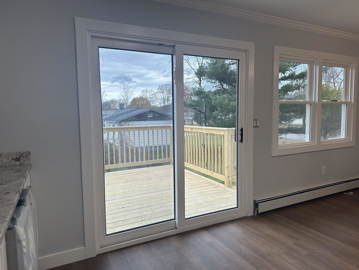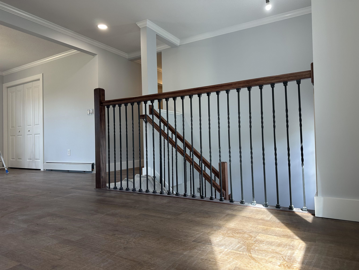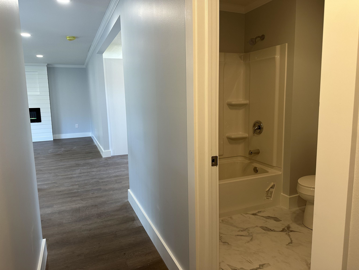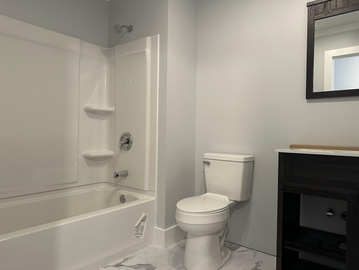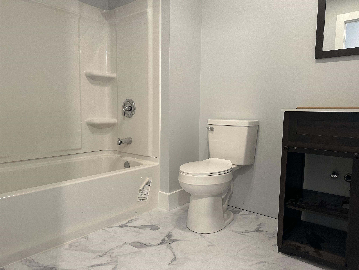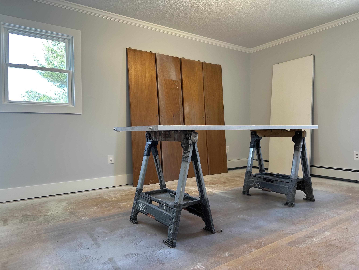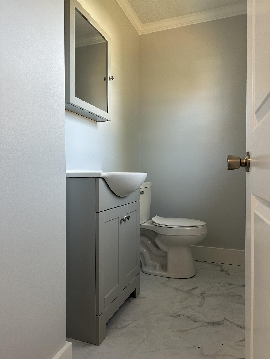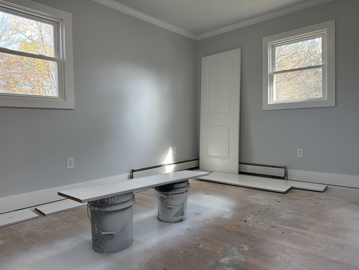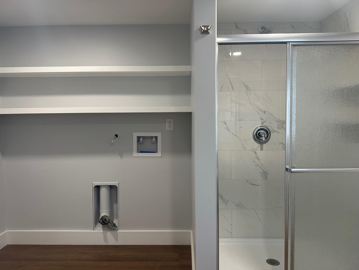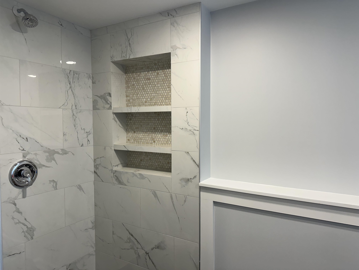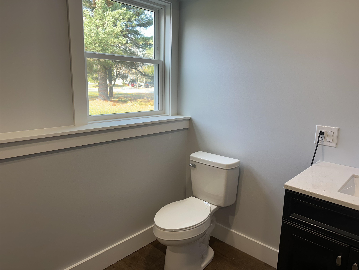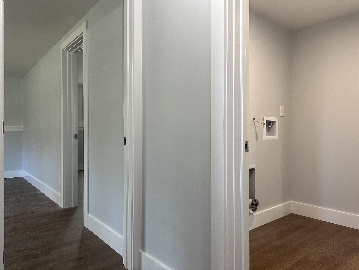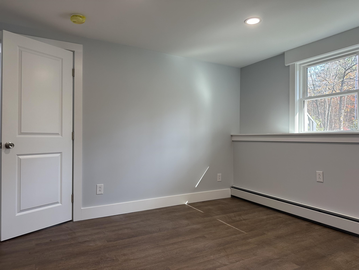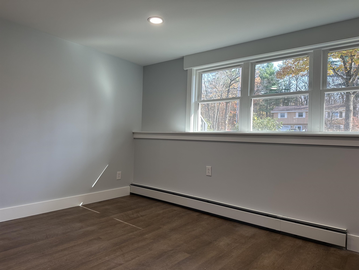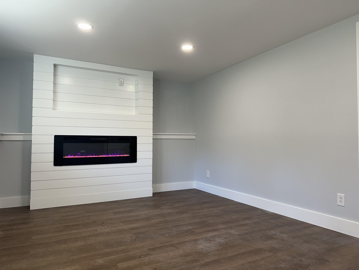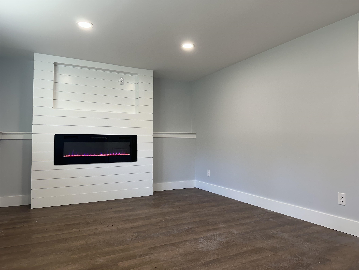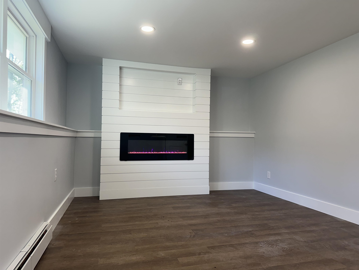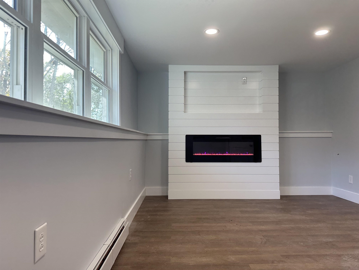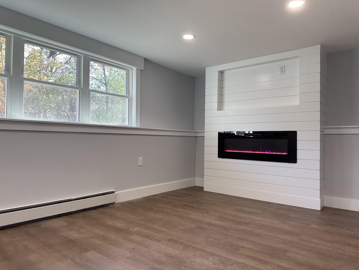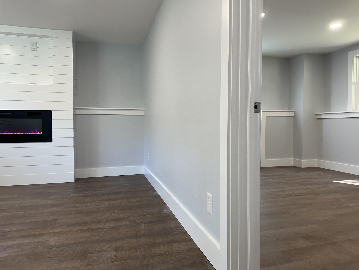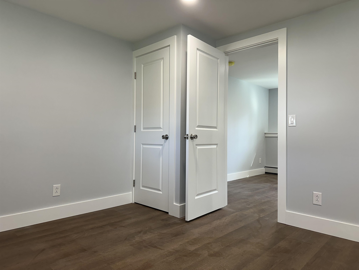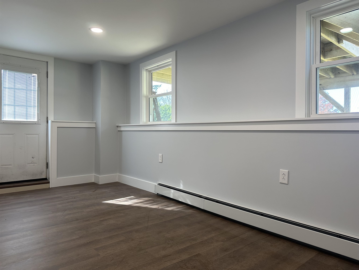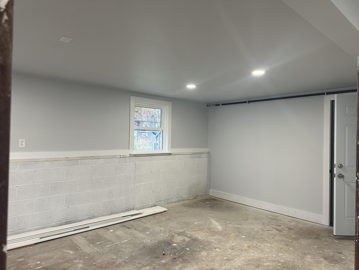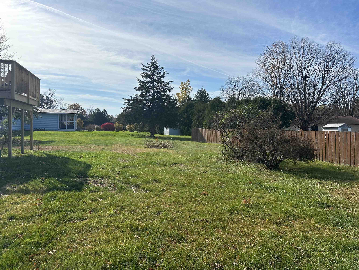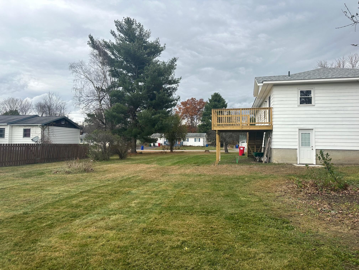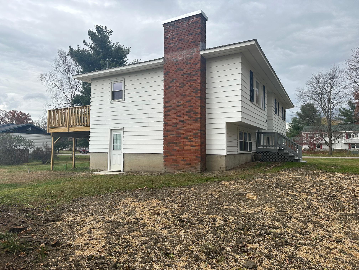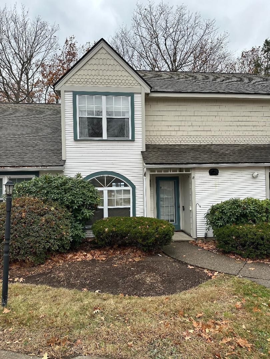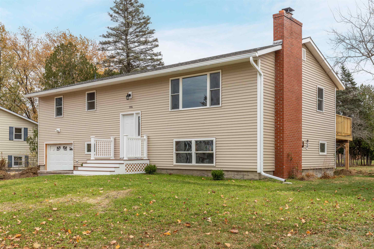1 of 44

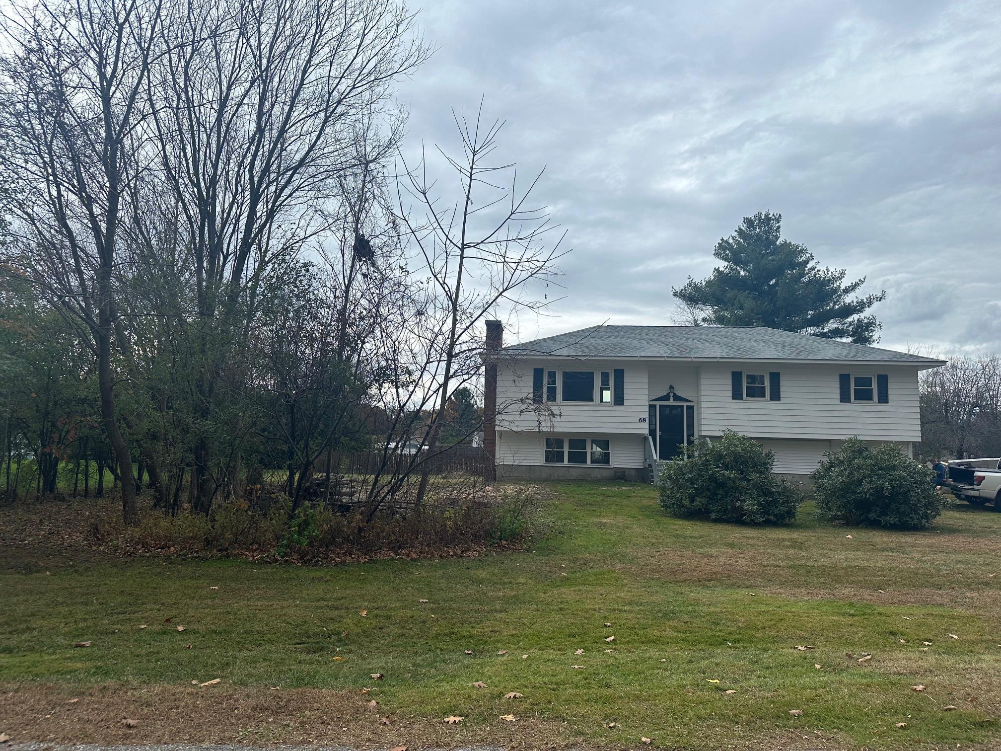
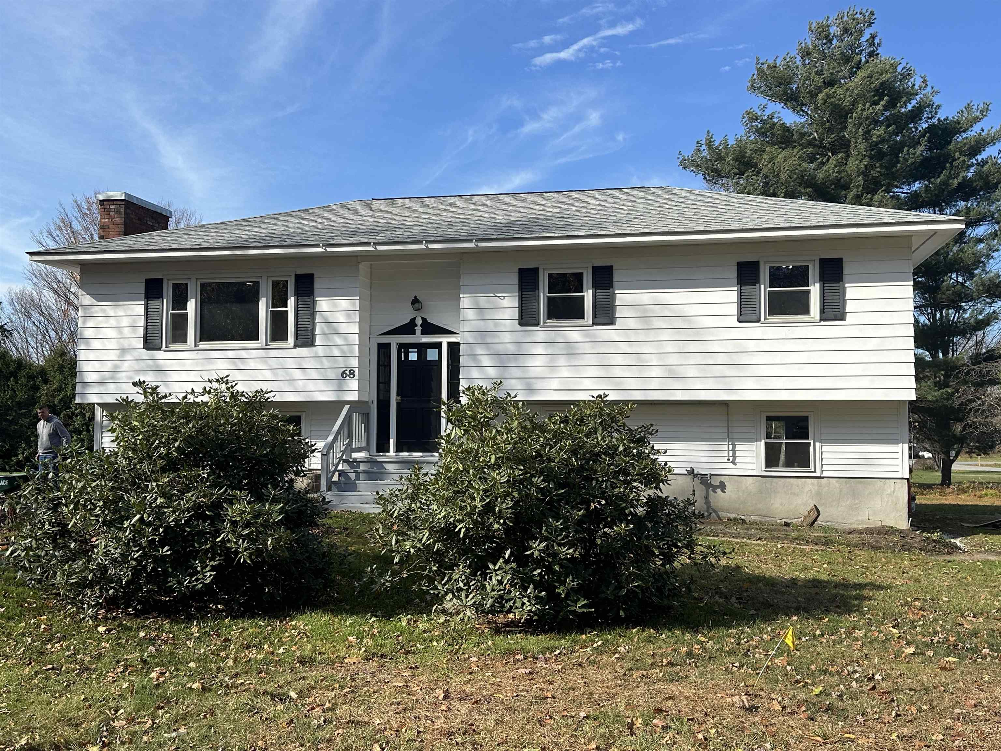
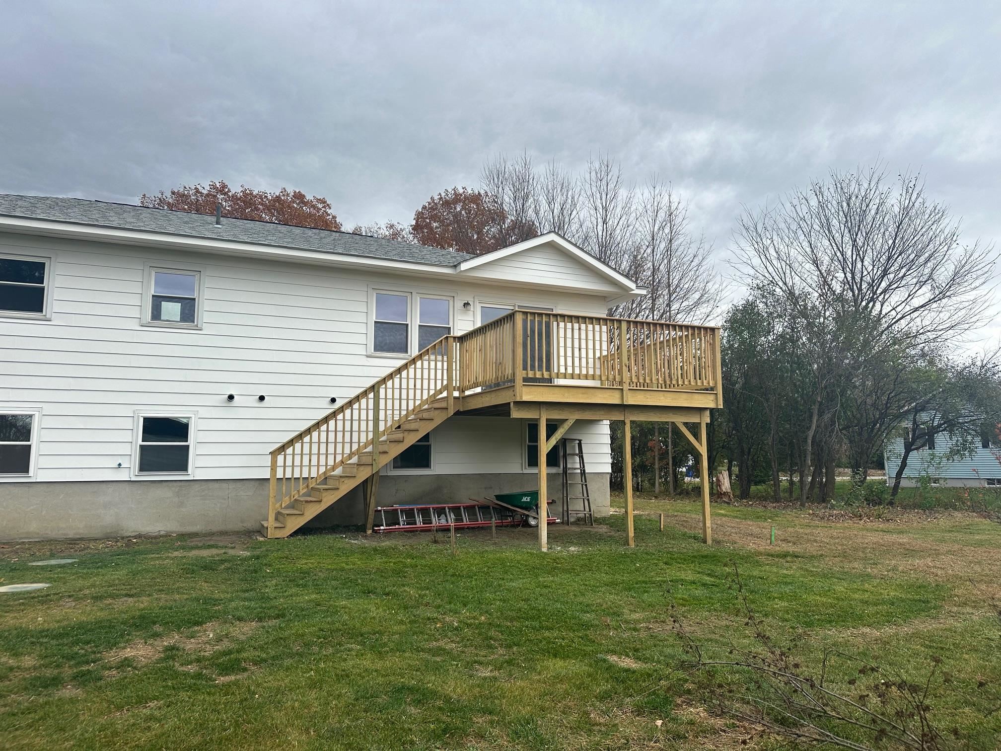
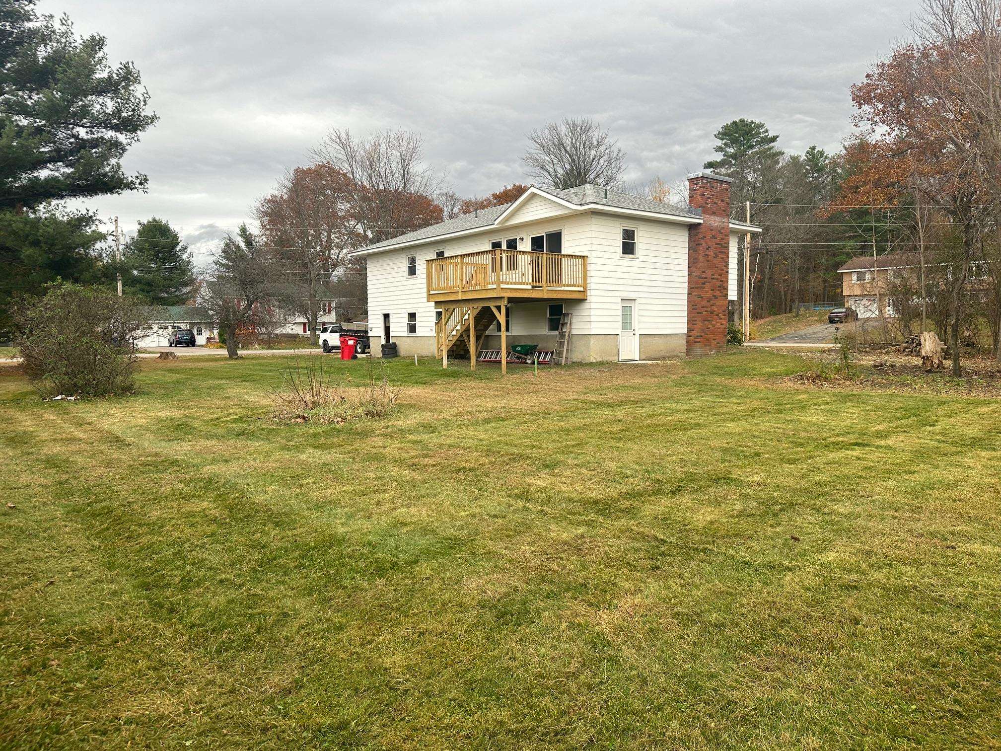
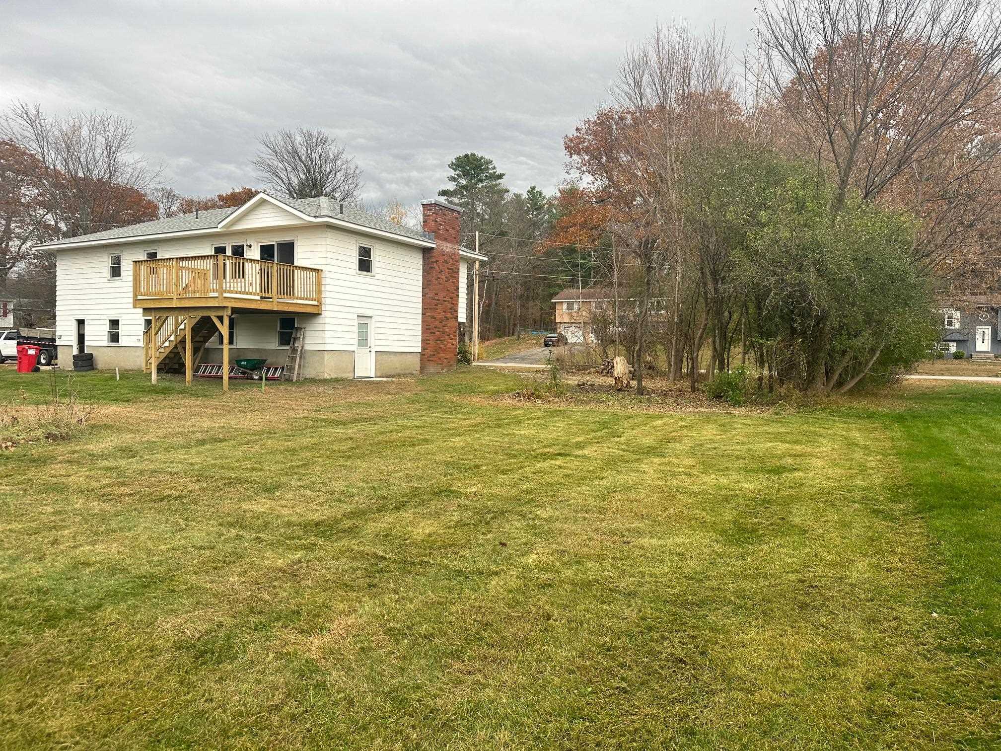
General Property Information
- Property Status:
- Active
- Price:
- $540, 000
- Assessed:
- $0
- Assessed Year:
- County:
- VT-Chittenden
- Acres:
- 0.39
- Property Type:
- Single Family
- Year Built:
- 1969
- Agency/Brokerage:
- Sara Vizvarie
KW Vermont - Bedrooms:
- 3
- Total Baths:
- 3
- Sq. Ft. (Total):
- 1812
- Tax Year:
- 2024
- Taxes:
- $4, 017
- Association Fees:
Fully updated home in spectacular Colchester neighborhood. This home has been renovated from the studs up and includes all new features: plumbing, electrical, architectural shingle roof, septic tank, deck, on-demand boiler/water system, flooring, paint, sheetrock, windows, garage doors, lighting, framing, electric fireplaces, kitchen, bathrooms, and so much more. It is like a new build, without the price tag of a new build! The home 100% complete. Situated on a very usable .39 acre corner lot in a desirable community, this home is like a new build; low maintenance and costs for years to come. The main living level offers a spacious living room with electric color changing fireplace, fully updated kitchen with SS appliances and granite counter tops. There is a slider to the deck back deck overlooking your large corner lot. Down the hallway there are three bedrooms, including a master with attached half bath. New carpet is being installed this week in the bedrooms. The fully renovated lower level has a second living room with color changing electric fireplace, bonus room with closet and exterior walk-out door. There was an added 3/4 bath and laundry room. The garage has been sheet rocked and had recess lighting installed, with new utilities, generator hookup, and new garage doors.
Interior Features
- # Of Stories:
- 1.5
- Sq. Ft. (Total):
- 1812
- Sq. Ft. (Above Ground):
- 1236
- Sq. Ft. (Below Ground):
- 576
- Sq. Ft. Unfinished:
- 576
- Rooms:
- 6
- Bedrooms:
- 3
- Baths:
- 3
- Interior Desc:
- Ceiling Fan, Dining Area, Fireplaces - 2, Kitchen/Dining, Lighting - LED, Primary BR w/ BA, Laundry - Basement
- Appliances Included:
- Dishwasher, Refrigerator, Water Heater - On Demand, Water Heater - Owned
- Flooring:
- Carpet, Manufactured, Vinyl Plank
- Heating Cooling Fuel:
- Electric, Gas - Natural
- Water Heater:
- Basement Desc:
- Climate Controlled, Concrete, Insulated, Partially Finished, Stairs - Interior, Walkout
Exterior Features
- Style of Residence:
- Raised Ranch, Split Entry
- House Color:
- White
- Time Share:
- No
- Resort:
- Exterior Desc:
- Exterior Details:
- Deck, Garden Space, Windows - Double Pane
- Amenities/Services:
- Land Desc.:
- Corner, Landscaped, Level, Subdivision, Near Paths, Near Shopping, Neighborhood, Near Public Transportatn, Near Hospital, Near School(s)
- Suitable Land Usage:
- Roof Desc.:
- Shingle - Architectural
- Driveway Desc.:
- Gravel
- Foundation Desc.:
- Block, Concrete
- Sewer Desc.:
- Leach Field - On-Site, Private
- Garage/Parking:
- Yes
- Garage Spaces:
- 2
- Road Frontage:
- 228
Other Information
- List Date:
- 2024-11-01
- Last Updated:
- 2024-12-30 16:33:11


