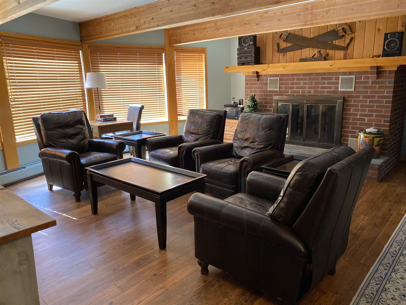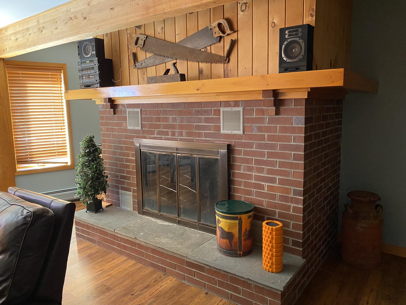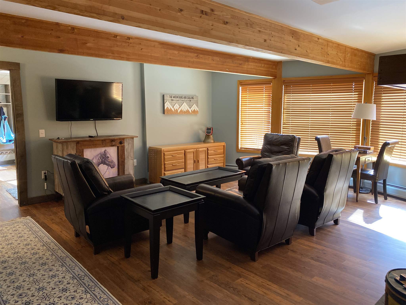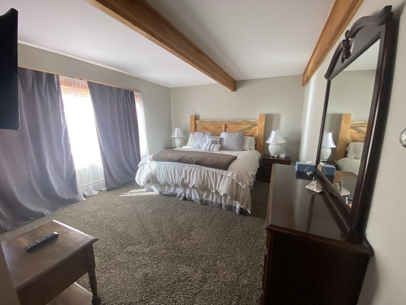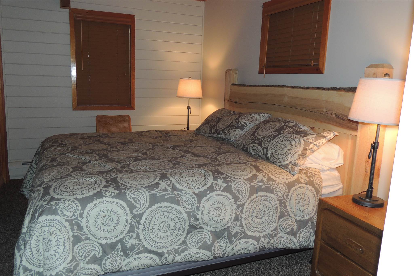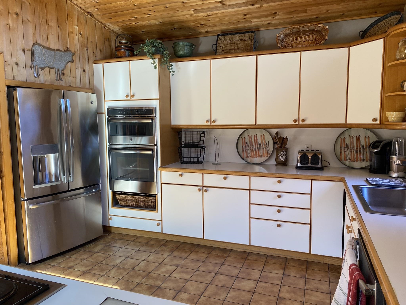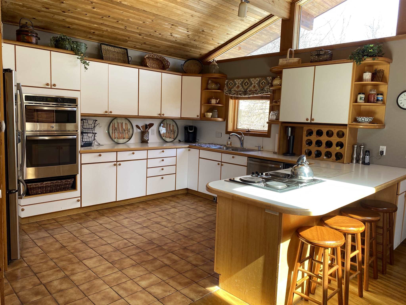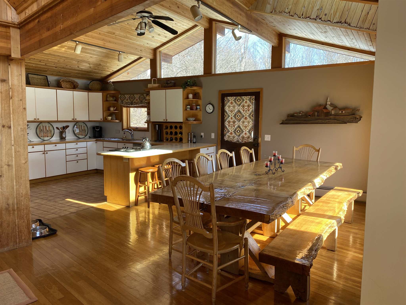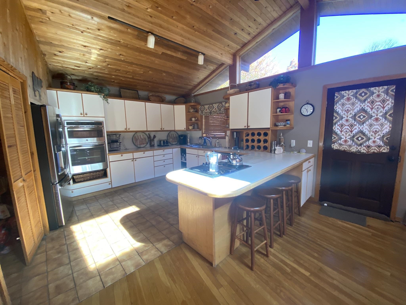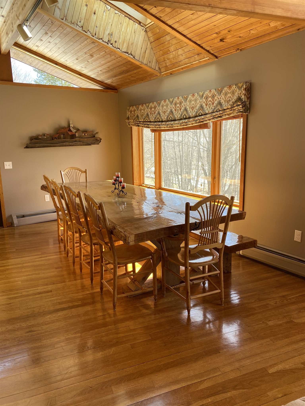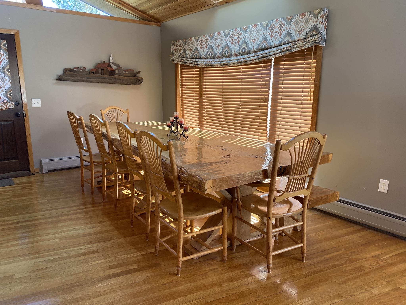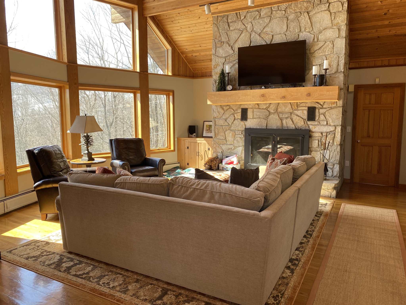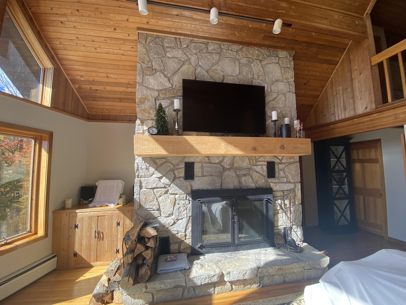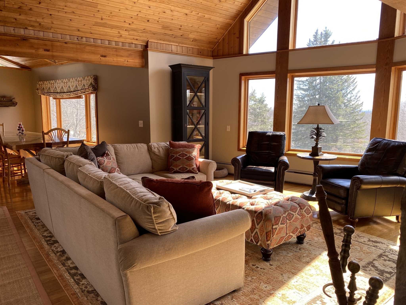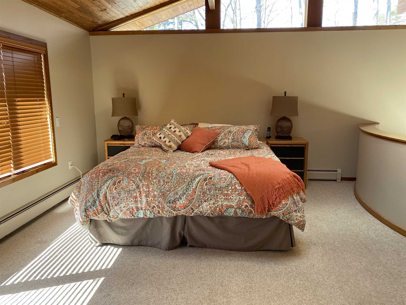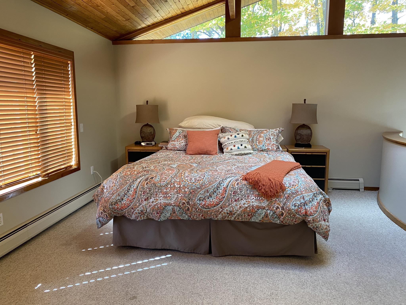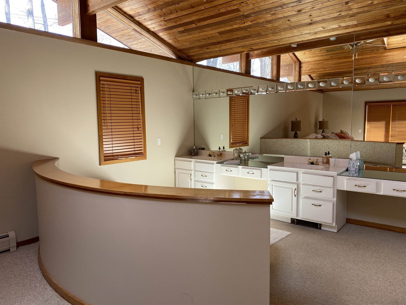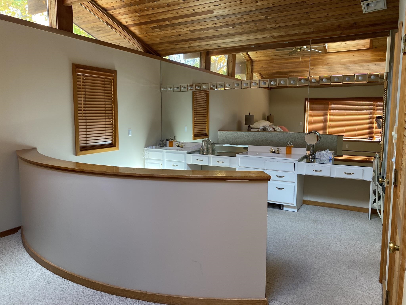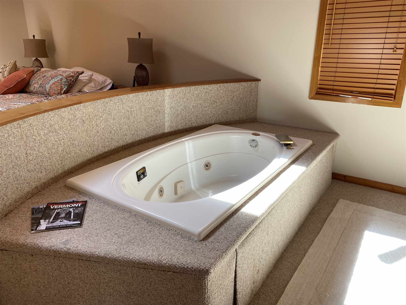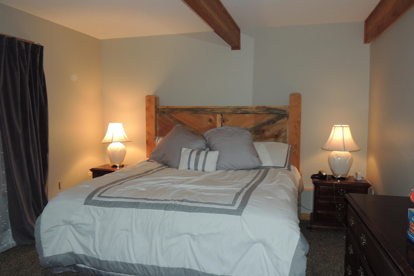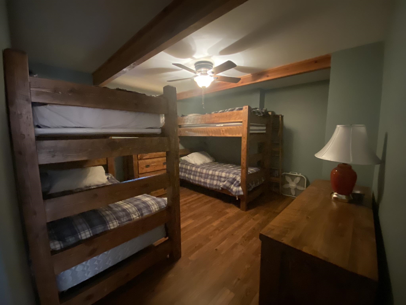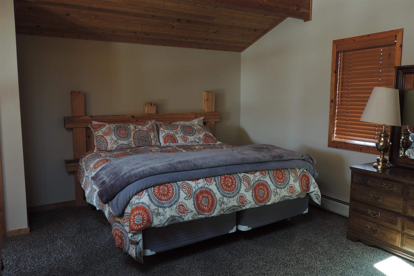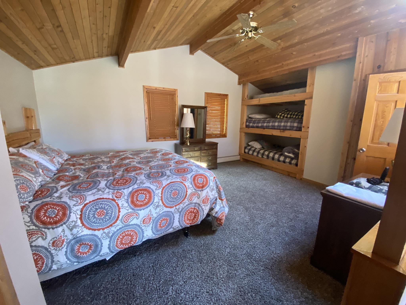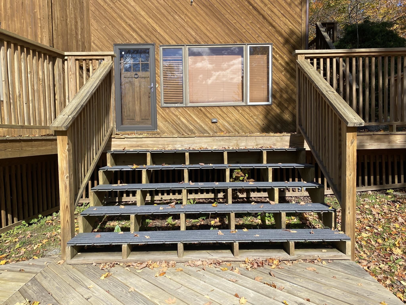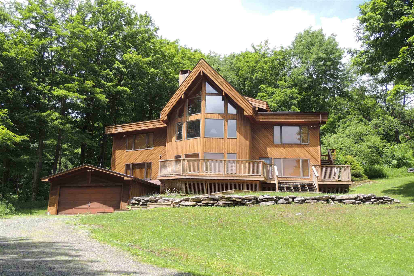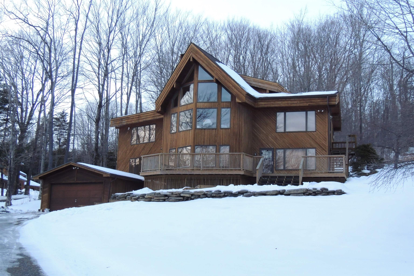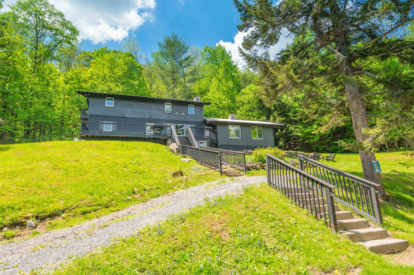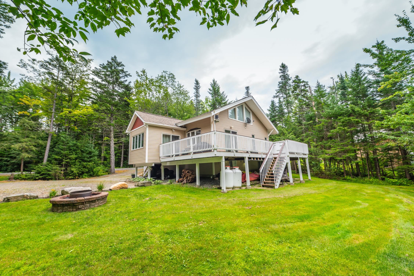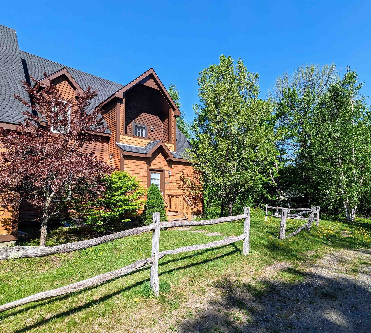1 of 33

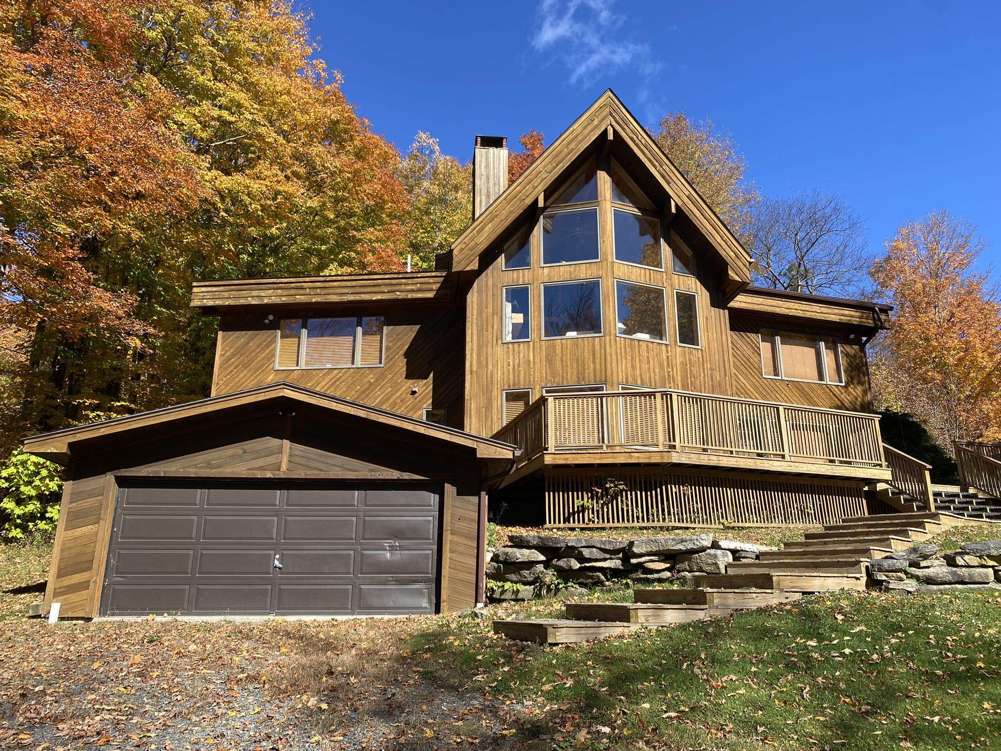
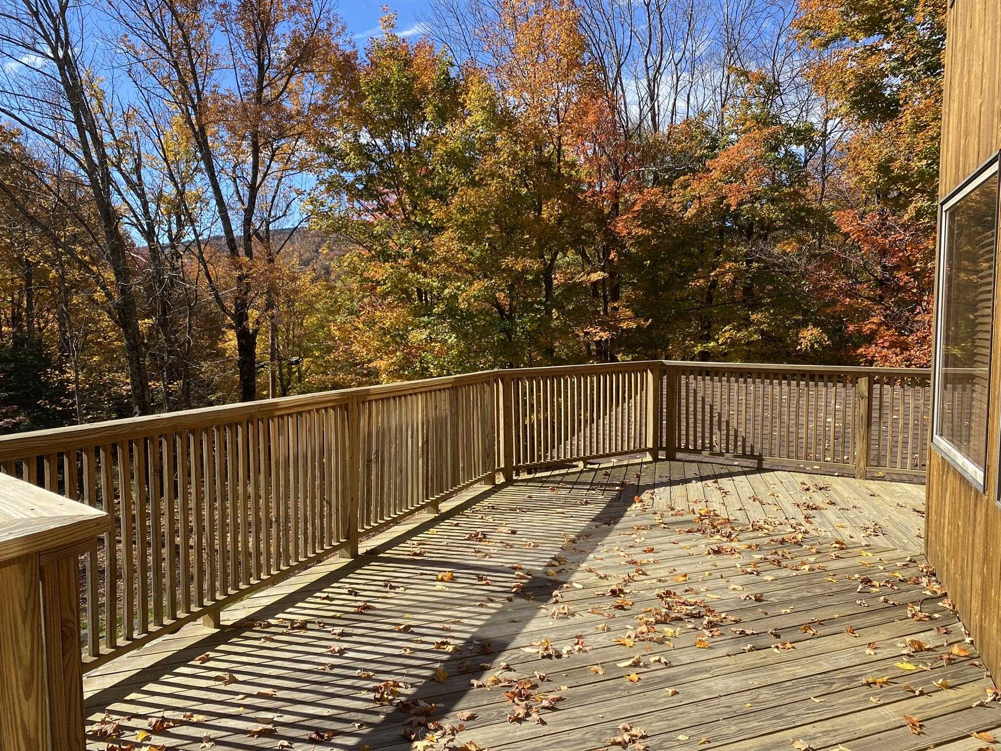
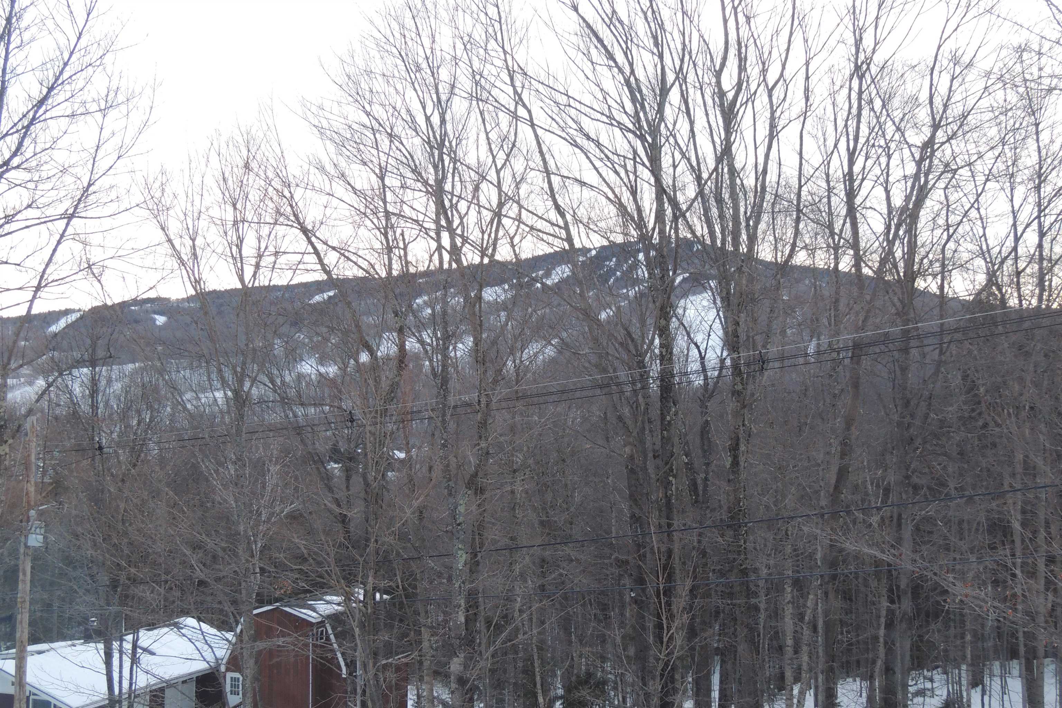
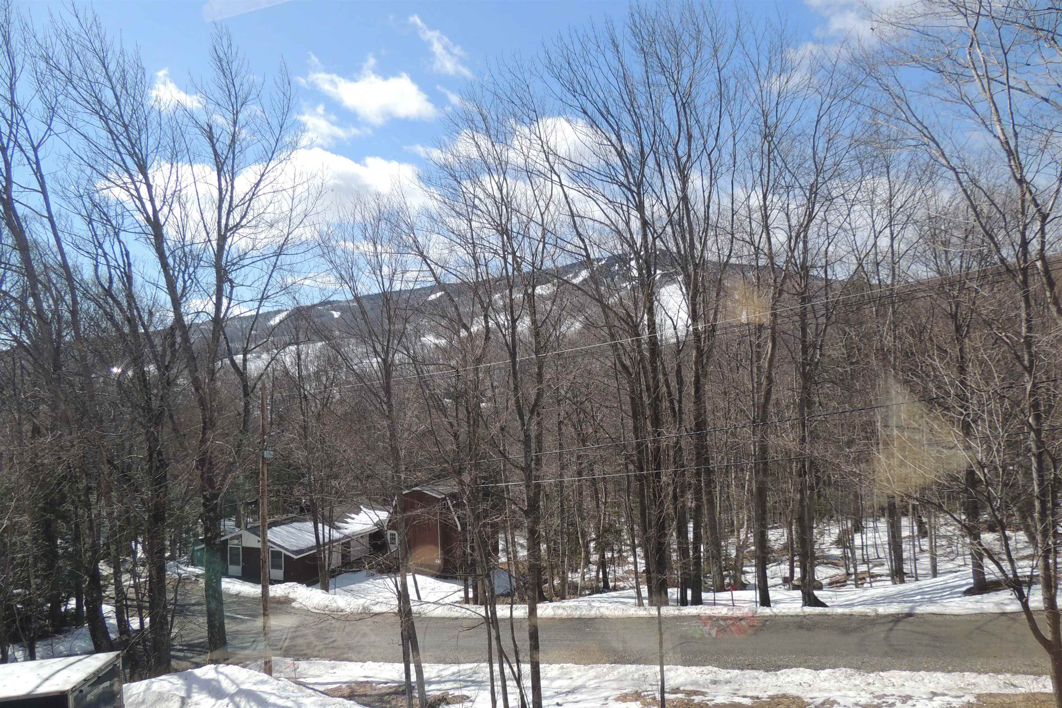
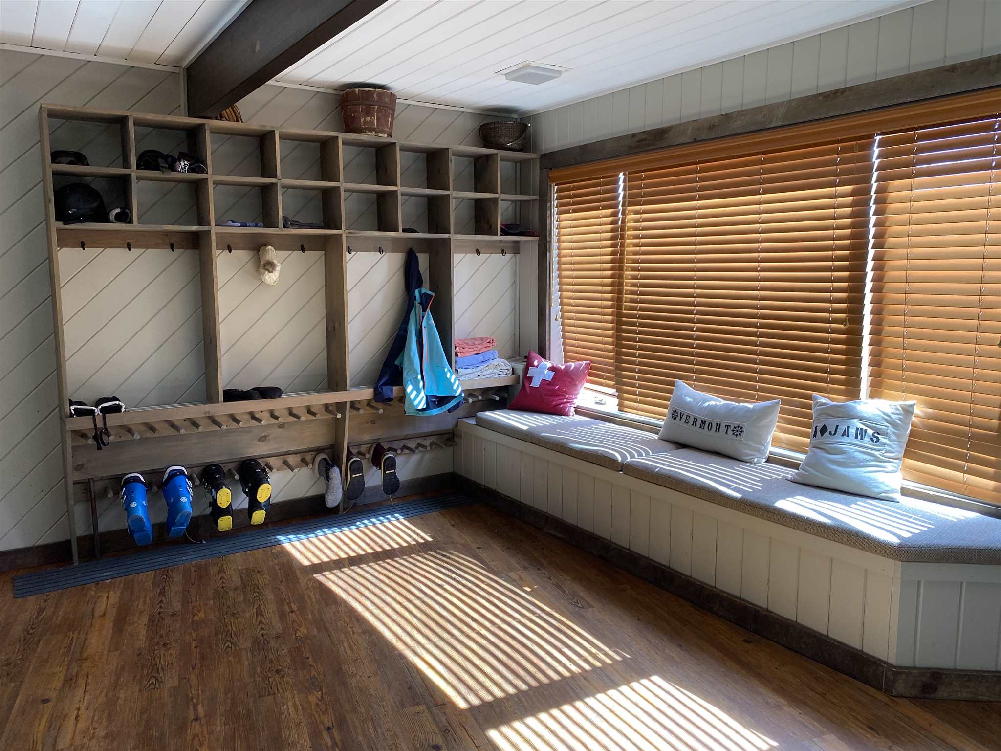
General Property Information
- Property Status:
- Active Under Contract
- Price:
- $849, 000
- Assessed:
- $0
- Assessed Year:
- County:
- VT-Windham
- Acres:
- 0.56
- Property Type:
- Single Family
- Year Built:
- 1985
- Agency/Brokerage:
- Jennifer Densmore
Deerfield Valley Real Estate - Bedrooms:
- 5
- Total Baths:
- 5
- Sq. Ft. (Total):
- 3376
- Tax Year:
- 2024
- Taxes:
- $12, 015
- Association Fees:
This spacious 4-bedroom plus loft, 5-bath contemporary chalet is just minutes from Mount Snow, offering an ideal retreat for two families or entertaining guests! With abundant windows, enjoy winter mountain views and natural light throughout. The entryway features a convenient mudroom with cubbies, laundry, sauna, family room with a brick fireplace, an ensuite bedroom, an additional bedroom, den, and full bath. Upstairs, discover a welcoming living area with a stone fireplace, fully equipped kitchen, dining space, master ensuite bedroom, another bedroom, and full bath. The loft provides extra space with a 3/4 bath. Extensive interior/exterior upgrades include a new roof, stained exterior, furnace, hot water heater, appliances, updated baths, deck, and new flooring. Move-in ready and perfectly situated for mountain adventures! The location is ideal for enjoying nearby restaurants, golfing, biking, hiking, swimming, boating, skiing, and snowmobiling. This home offers a perfect retreat for enjoying all seasons in scenic southern VT, & nearby recreational activities.
Interior Features
- # Of Stories:
- 2.5
- Sq. Ft. (Total):
- 3376
- Sq. Ft. (Above Ground):
- 3376
- Sq. Ft. (Below Ground):
- 0
- Sq. Ft. Unfinished:
- 0
- Rooms:
- 12
- Bedrooms:
- 5
- Baths:
- 5
- Interior Desc:
- Dining Area, Fireplace - Wood, Fireplaces - 2, Kitchen/Dining, Primary BR w/ BA, Sauna, Laundry - 1st Floor
- Appliances Included:
- Cooktop - Electric, Dishwasher, Dryer, Microwave, Oven - Double, Refrigerator, Trash Compactor, Washer, Water Heater - Oil
- Flooring:
- Carpet, Tile, Wood
- Heating Cooling Fuel:
- Oil
- Water Heater:
- Basement Desc:
- Concrete, Crawl Space, Interior Access, Stairs - Basement
Exterior Features
- Style of Residence:
- Chalet
- House Color:
- natural
- Time Share:
- No
- Resort:
- Exterior Desc:
- Exterior Details:
- Deck
- Amenities/Services:
- Land Desc.:
- Landscaped, Mountain View, Open
- Suitable Land Usage:
- Roof Desc.:
- Shingle - Asphalt
- Driveway Desc.:
- Gravel
- Foundation Desc.:
- Concrete
- Sewer Desc.:
- Public
- Garage/Parking:
- Yes
- Garage Spaces:
- 2
- Road Frontage:
- 110
Other Information
- List Date:
- 2024-10-31
- Last Updated:
- 2024-11-12 21:07:45



