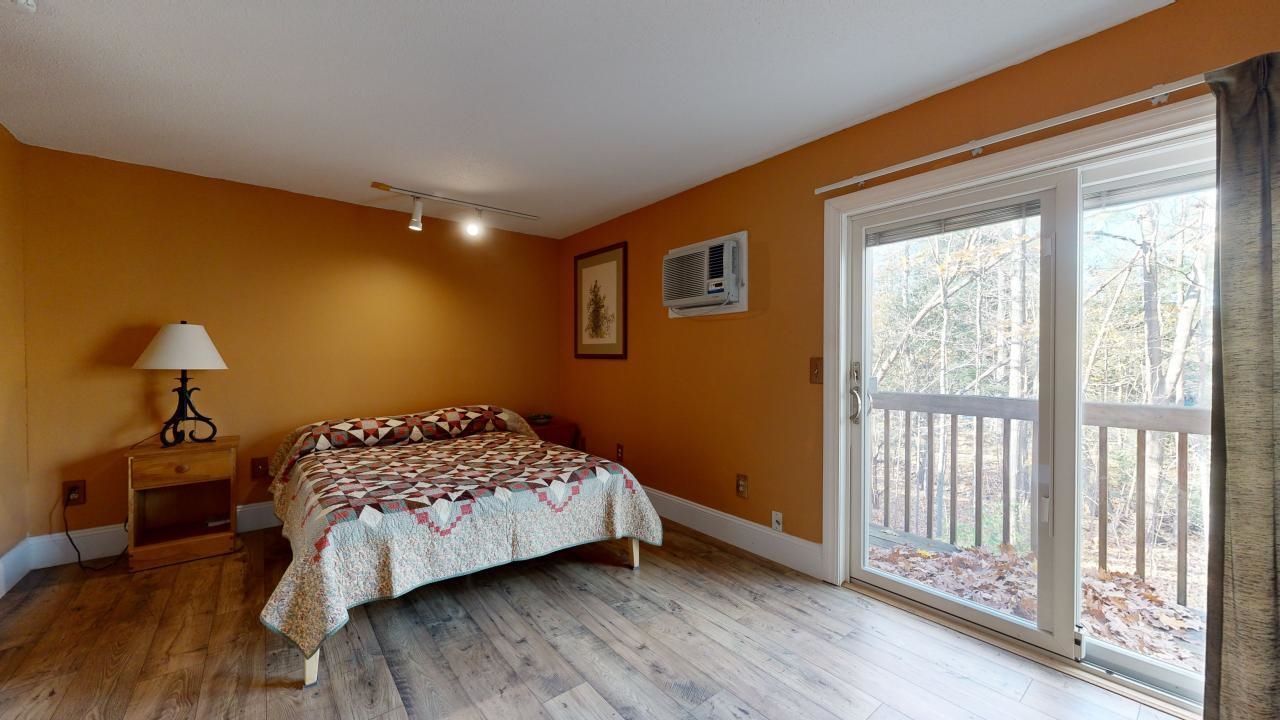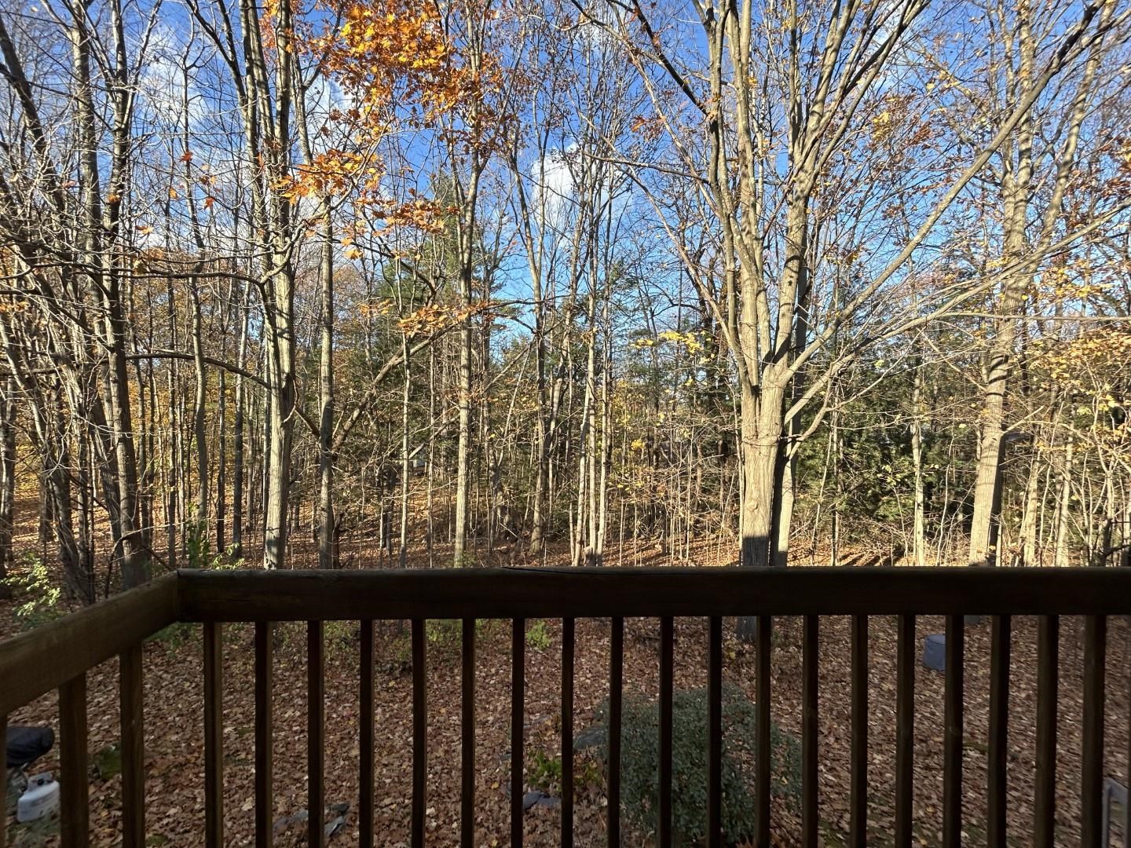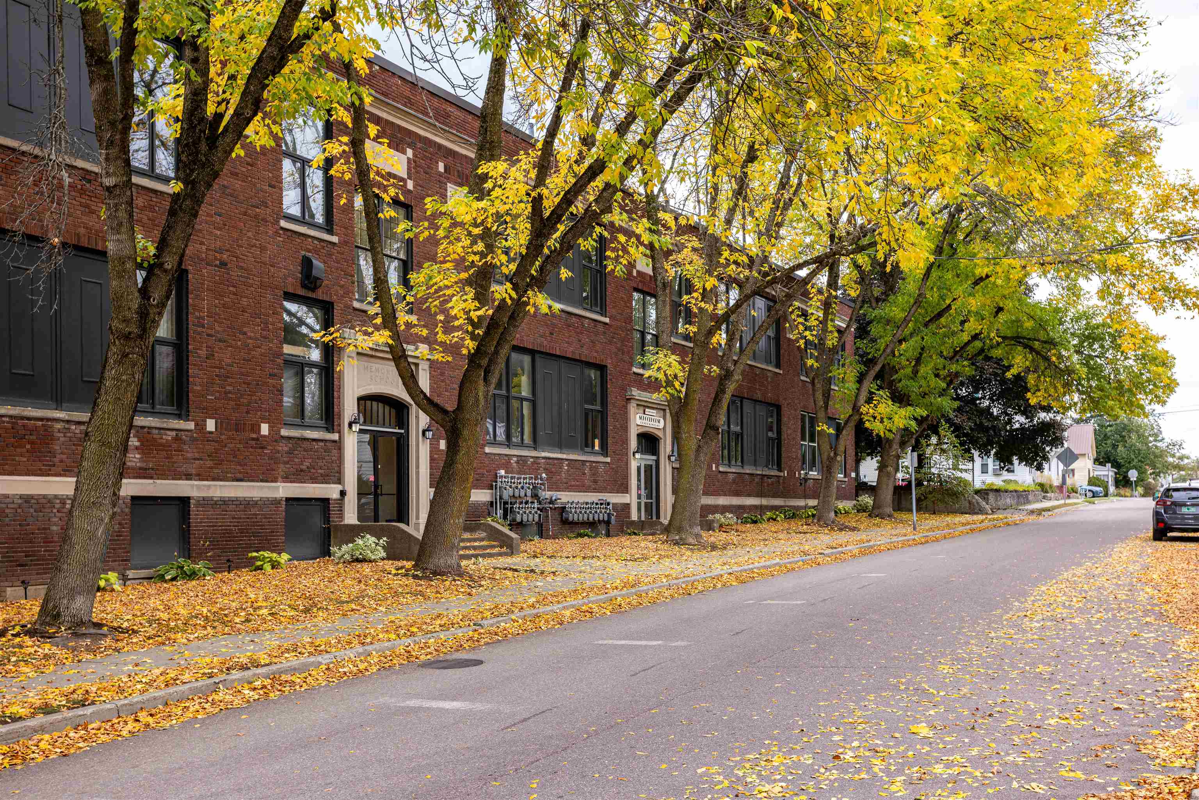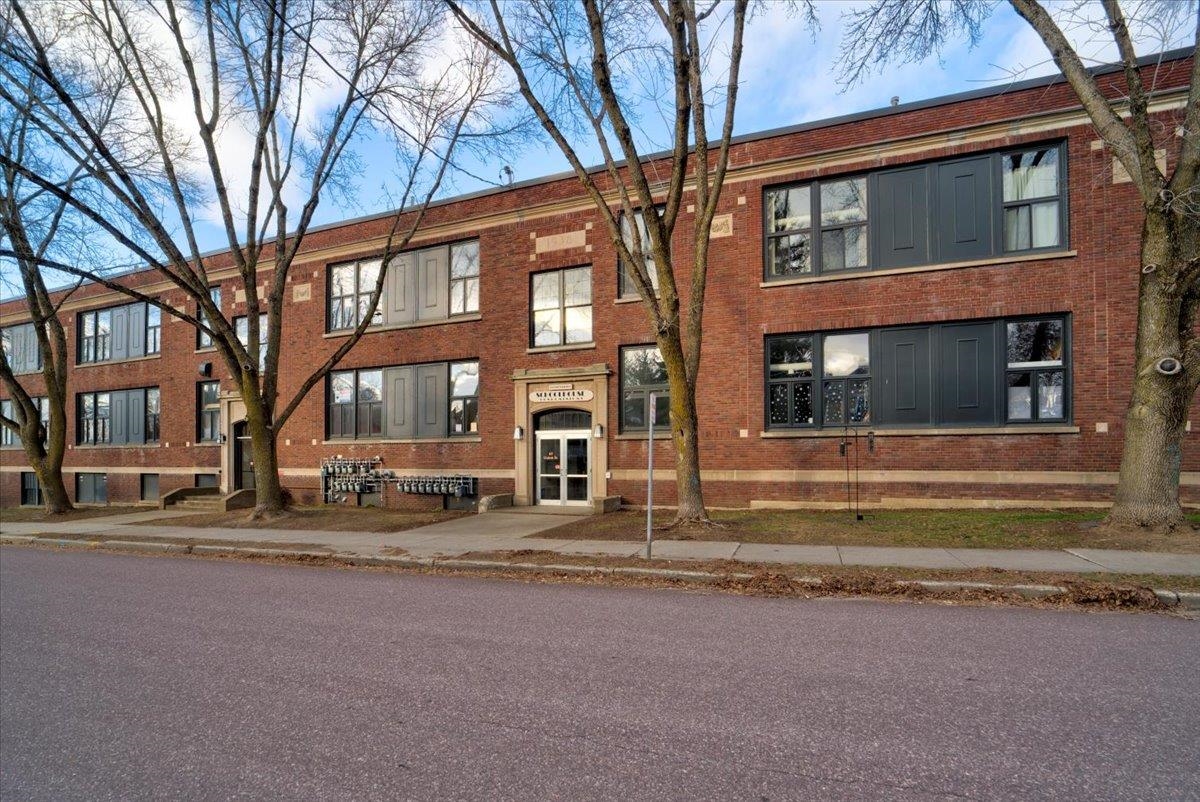1 of 21






General Property Information
- Property Status:
- Active Under Contract
- Price:
- $325, 000
- Assessed:
- $0
- Assessed Year:
- County:
- VT-Chittenden
- Acres:
- 0.00
- Property Type:
- Condo
- Year Built:
- 1980
- Agency/Brokerage:
- The Nancy Jenkins Team
Nancy Jenkins Real Estate - Bedrooms:
- 3
- Total Baths:
- 2
- Sq. Ft. (Total):
- 1240
- Tax Year:
- 2024
- Taxes:
- $4, 601
- Association Fees:
Backing up to the woods and located in a quiet area, this charming 3-bedroom, 1.5-bathroom condo at A7 Stonehedge Drive offers a perfect blend of comfort and convenience. Enjoy the sun and scenic views through the window, and relax in the living room featuring built-in bookcases that provide both style and storage. The master bedroom boasts a balcony overlooking the serene woods, creating a peaceful retreat. Both bathrooms have been completely updated, enhancing the modern feel of the home. With brand new carpets throughout, this condo feels fresh and inviting. As part of the community, you'll have access to a swimming pool, tennis courts, and a community garden, perfect for enjoying the summer months. Conveniently located in South Burlington, this move-in-ready condo is ideal for those seeking a vibrant community and easy access to local amenities. Don’t miss out on this fantastic opportunity!
Interior Features
- # Of Stories:
- 2
- Sq. Ft. (Total):
- 1240
- Sq. Ft. (Above Ground):
- 1240
- Sq. Ft. (Below Ground):
- 0
- Sq. Ft. Unfinished:
- 0
- Rooms:
- 5
- Bedrooms:
- 3
- Baths:
- 2
- Interior Desc:
- Dining Area, Living/Dining, Laundry - 1st Floor
- Appliances Included:
- Dishwasher, Dryer, Microwave, Range - Electric, Washer, Water Heater - Owned
- Flooring:
- Carpet, Tile
- Heating Cooling Fuel:
- Gas - Natural
- Water Heater:
- Basement Desc:
Exterior Features
- Style of Residence:
- Townhouse
- House Color:
- Time Share:
- No
- Resort:
- No
- Exterior Desc:
- Exterior Details:
- Balcony, Garden Space, Pool - In Ground, Tennis Court
- Amenities/Services:
- Land Desc.:
- Wooded
- Suitable Land Usage:
- Roof Desc.:
- Shingle - Asphalt
- Driveway Desc.:
- Common/Shared
- Foundation Desc.:
- Concrete
- Sewer Desc.:
- Public
- Garage/Parking:
- Yes
- Garage Spaces:
- 1
- Road Frontage:
- 0
Other Information
- List Date:
- 2024-11-01
- Last Updated:
- 2024-11-18 15:33:53






















