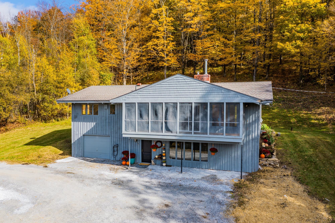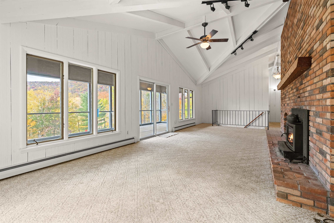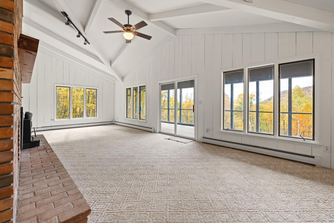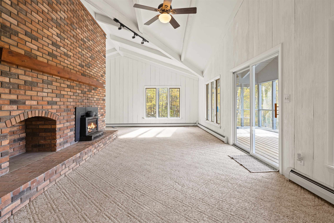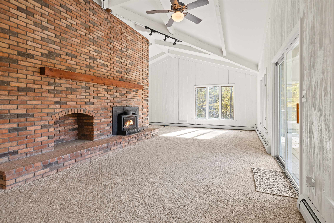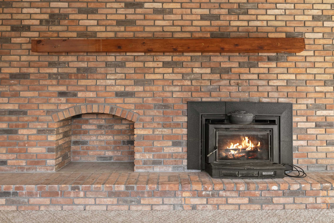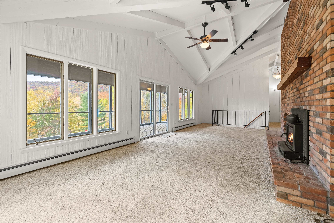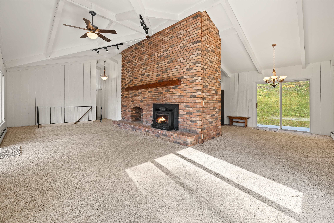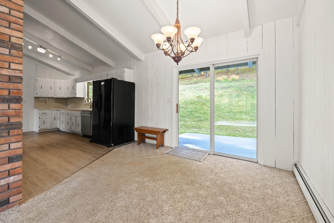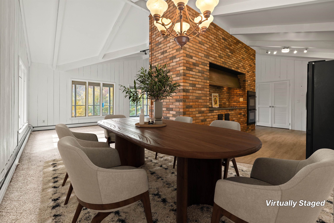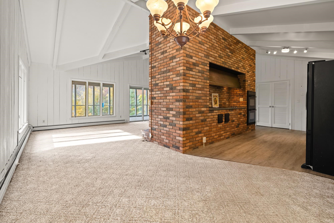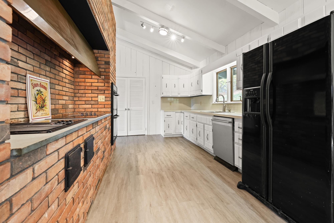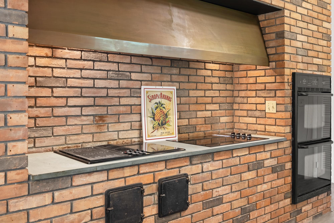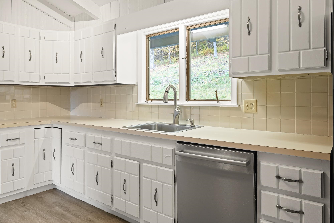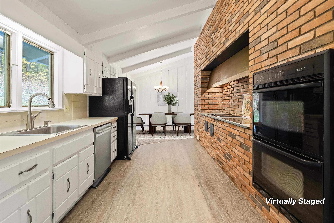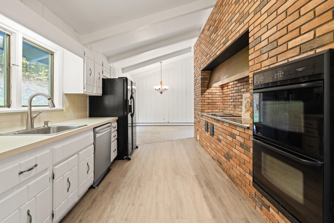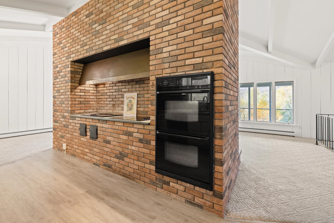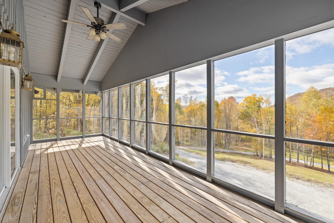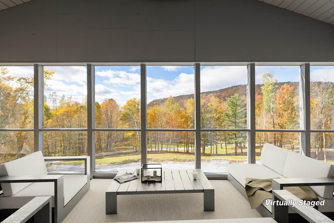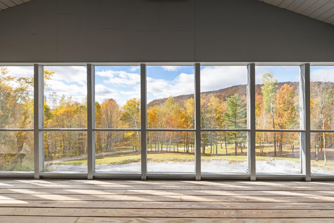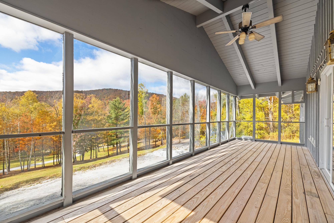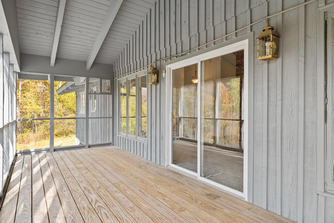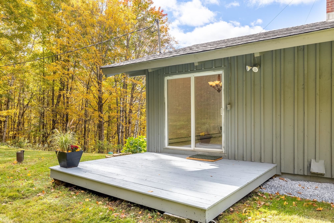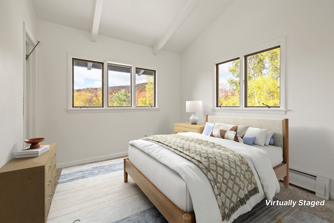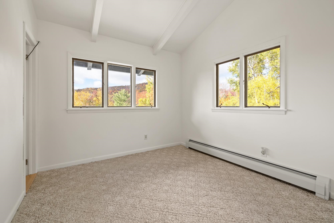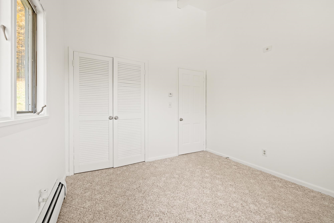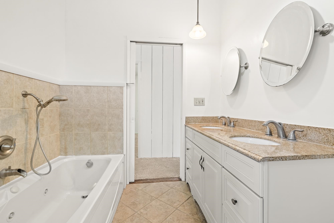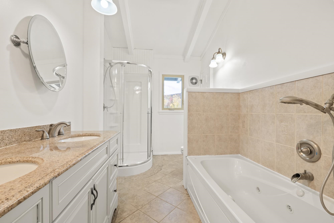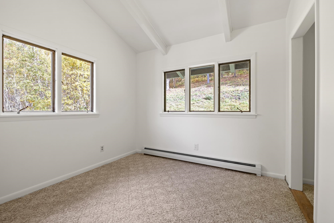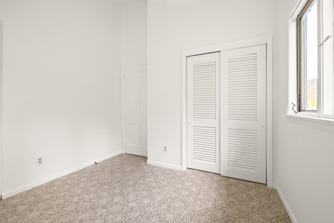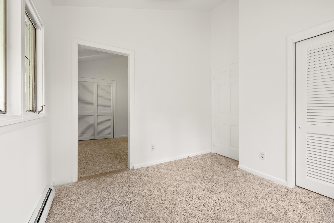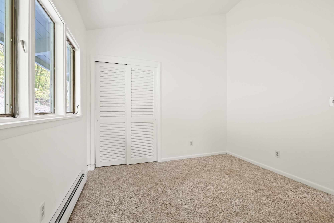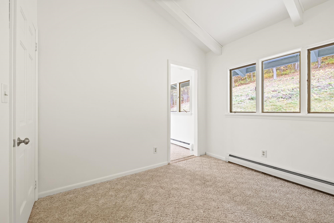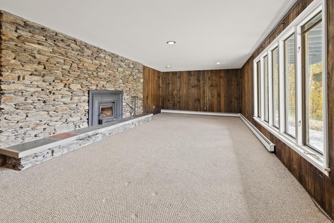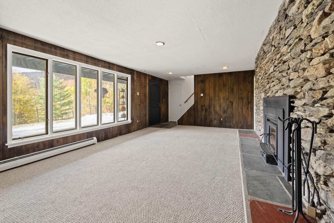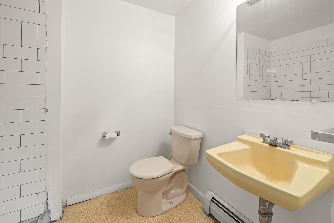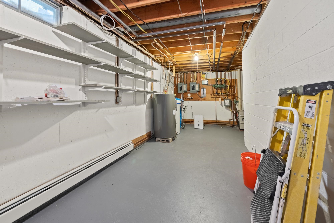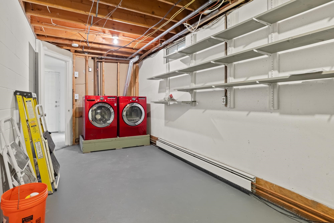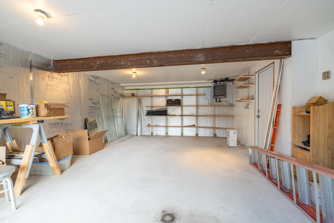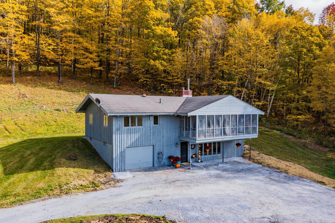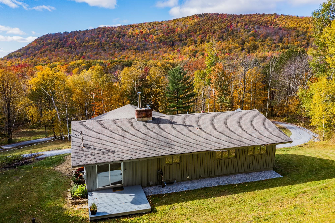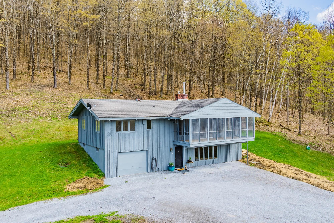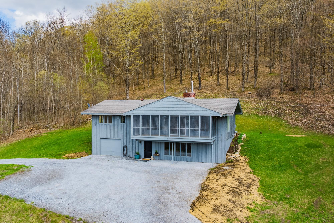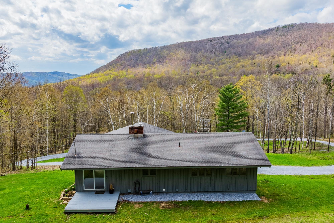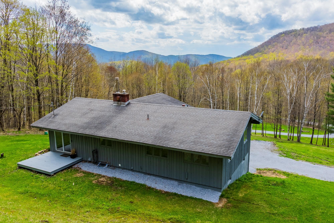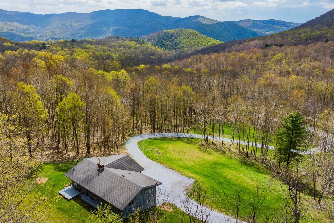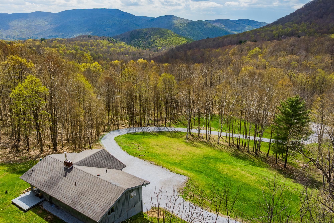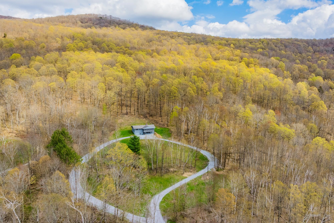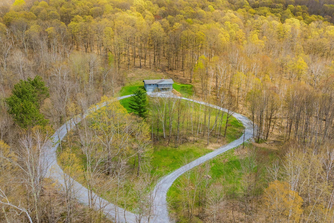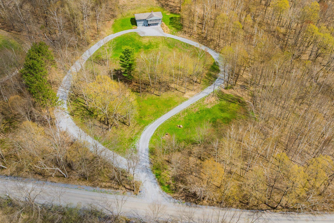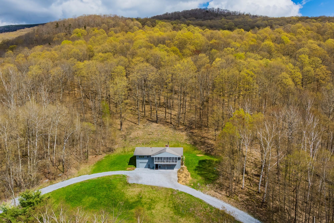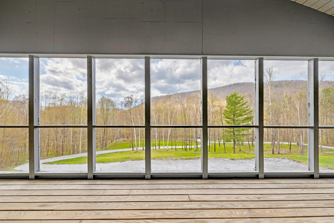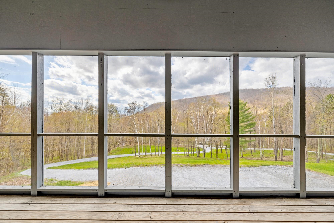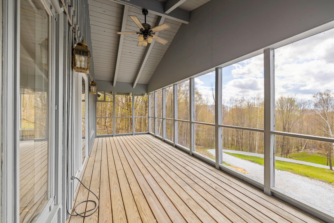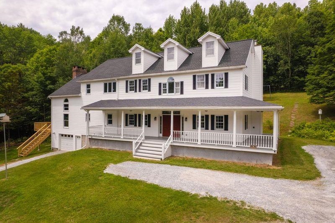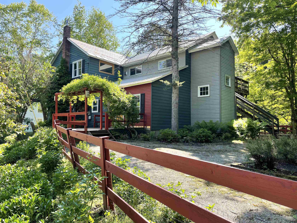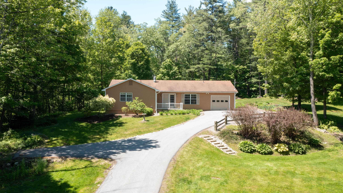1 of 60
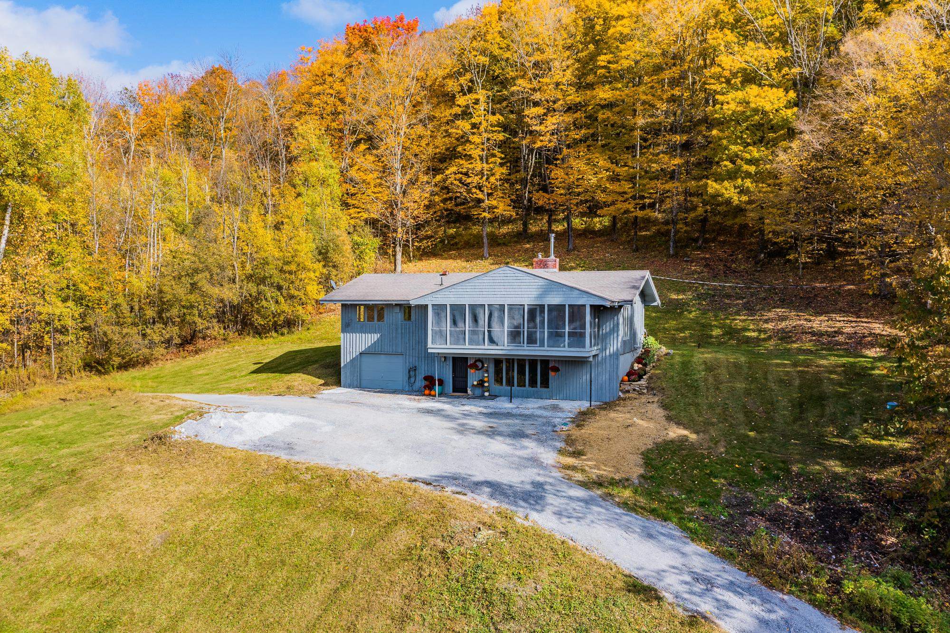
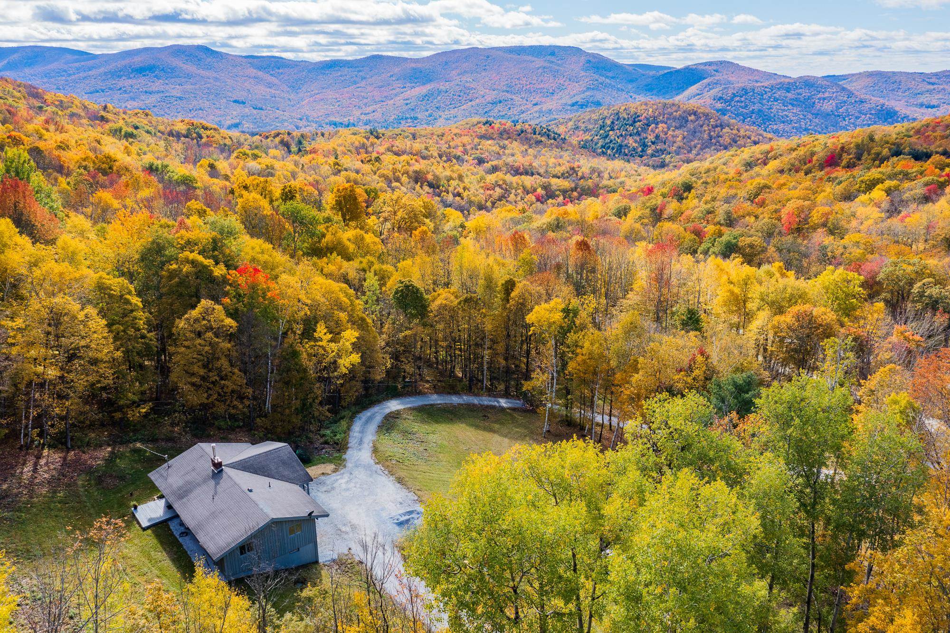
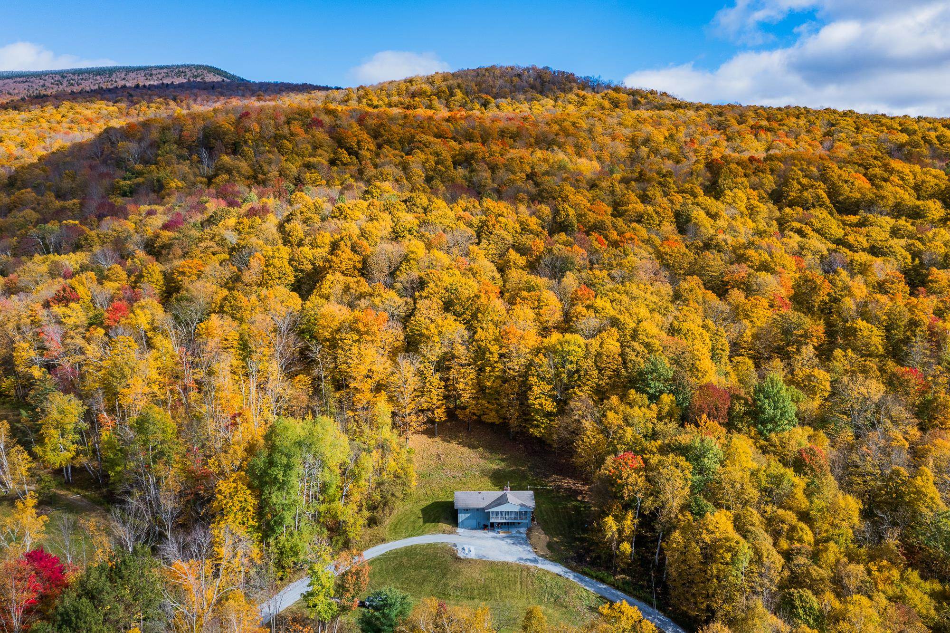
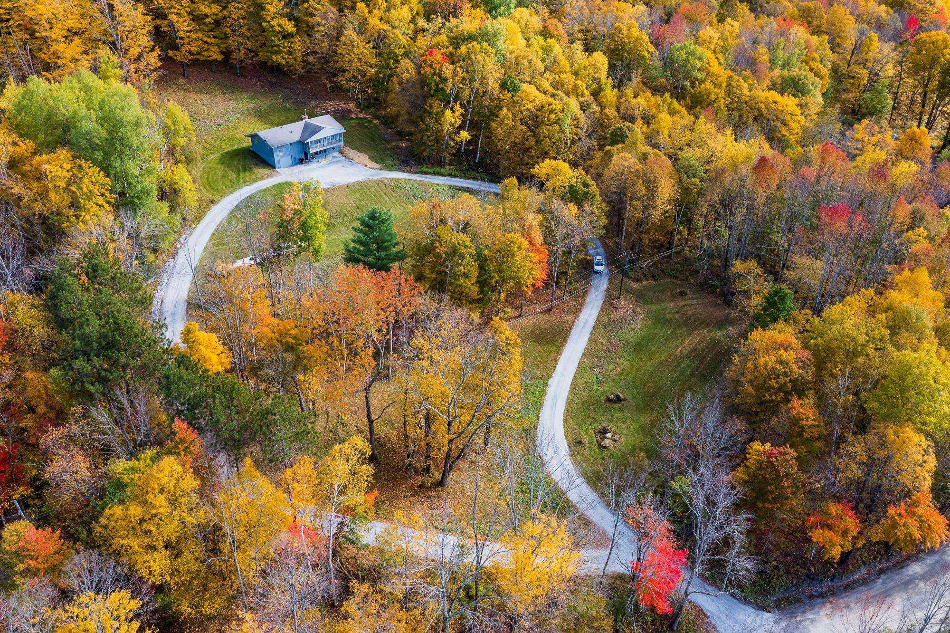
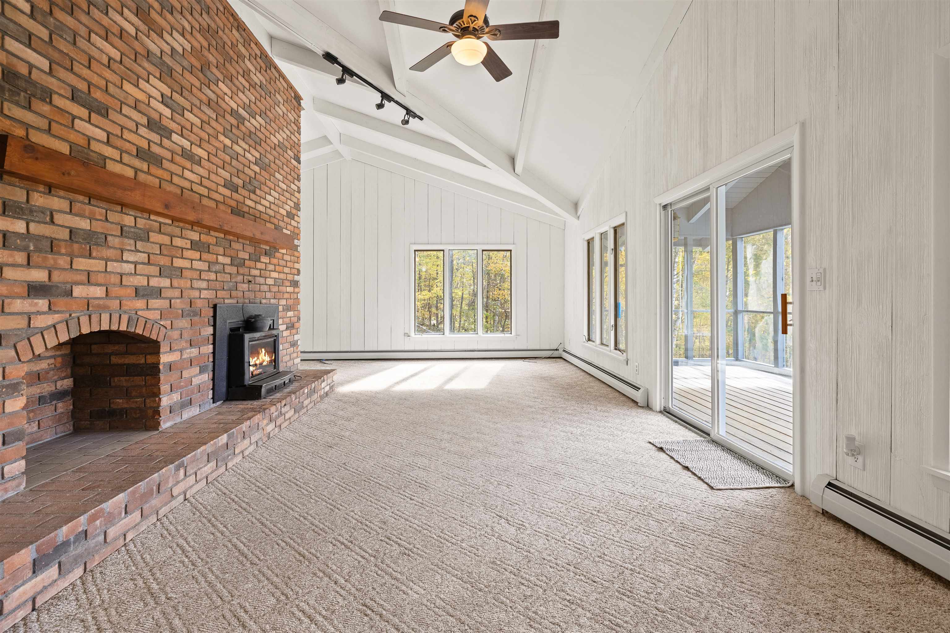
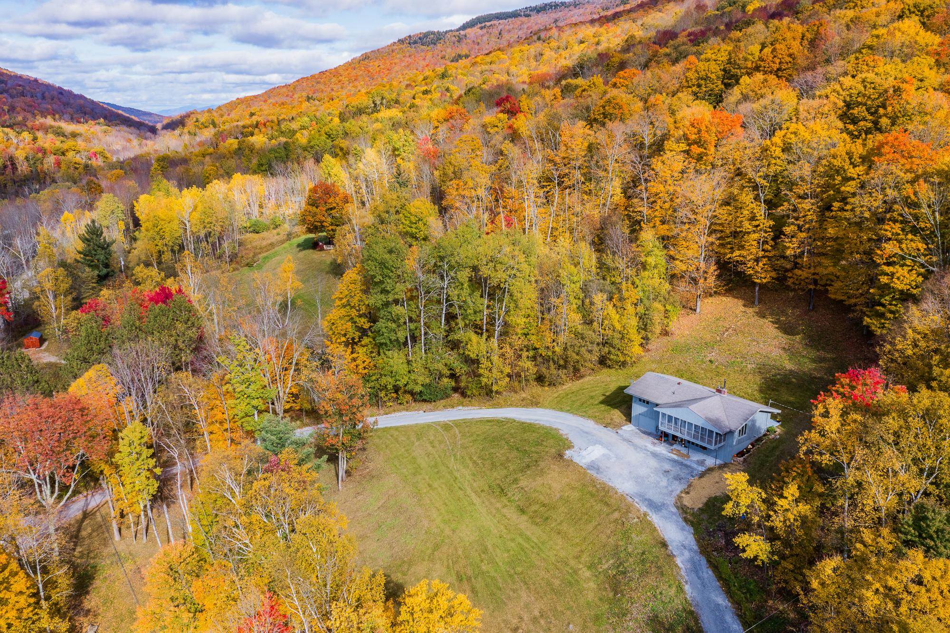
General Property Information
- Property Status:
- Active Under Contract
- Price:
- $555, 000
- Assessed:
- $0
- Assessed Year:
- County:
- VT-Bennington
- Acres:
- 7.00
- Property Type:
- Single Family
- Year Built:
- 1968
- Agency/Brokerage:
- Margretta Fischer
Wohler Realty Group - Bedrooms:
- 3
- Total Baths:
- 2
- Sq. Ft. (Total):
- 2031
- Tax Year:
- 2024
- Taxes:
- $5, 532
- Association Fees:
Dorset Mountain retreat offering spectacular mountain views of Taconic Mountain Range featuring 7 acres and proximity to year-round outdoor recreation. Snowshoeing, cross country skiing, hiking and mountain biking right here. Fabulous location minutes from Dorset Green. This 3-bedroom, 2-bathroom home is the perfect mountain getaway or a full-time residence offering peace and privacy. The spacious main living area features vaulted ceilings and a grand wood-burning fireplace, ideal for cozy gatherings. The chef’s kitchen, incredible brick chimney, and venting system offers cook-top and double ovens, while the copper hood offers a warm and inviting atmosphere. The dining room opens up to the back grilling deck, expanding the dining area. The spacious living room with sliders out to the screened-in porch overlooks the gorgeous mountain vistas, inviting you to relax and savor the beauty of every season. The lower level includes an additional living area with a second cozy fireplace and a walk-out, offering versatile space for guests or a private retreat. Located just a short drive from the vibrant shops and dining of Manchester Village and near top ski destinations like Bromley and Stratton, this home places you at the heart of Vermont’s best outdoor adventures, from skiing and hiking to fishing and more. With a welcoming circular driveway, this Dorset Chalet promises the quintessential Vermont lifestyle, blending natural beauty, outdoor recreation, and small-town charm.
Interior Features
- # Of Stories:
- 2
- Sq. Ft. (Total):
- 2031
- Sq. Ft. (Above Ground):
- 1300
- Sq. Ft. (Below Ground):
- 731
- Sq. Ft. Unfinished:
- 569
- Rooms:
- 8
- Bedrooms:
- 3
- Baths:
- 2
- Interior Desc:
- Ceiling Fan, Dining Area, Fireplace - Wood, Kitchen/Dining, Natural Light, Vaulted Ceiling
- Appliances Included:
- Cooktop - Electric, Dryer, Range Hood, Oven - Double, Oven - Wall, Refrigerator
- Flooring:
- Carpet, Tile, Vinyl Plank
- Heating Cooling Fuel:
- Gas - LP/Bottle, Wood
- Water Heater:
- Basement Desc:
- Climate Controlled, Concrete, Daylight, Full, Insulated, Partially Finished, Stairs - Interior, Exterior Access
Exterior Features
- Style of Residence:
- Chalet
- House Color:
- Lt. Gray
- Time Share:
- No
- Resort:
- Exterior Desc:
- Exterior Details:
- Deck, Porch - Covered, Porch - Screened
- Amenities/Services:
- Land Desc.:
- Country Setting, Mountain View, Open, Sloping, Timber, Trail/Near Trail, Walking Trails, Wooded
- Suitable Land Usage:
- Roof Desc.:
- Shingle - Asphalt
- Driveway Desc.:
- Circular, Crushed Stone, Gravel
- Foundation Desc.:
- Poured Concrete, Slab - Concrete
- Sewer Desc.:
- 1000 Gallon, Concrete, Leach Field
- Garage/Parking:
- Yes
- Garage Spaces:
- 1
- Road Frontage:
- 205
Other Information
- List Date:
- 2024-11-01
- Last Updated:
- 2025-02-25 20:09:42


