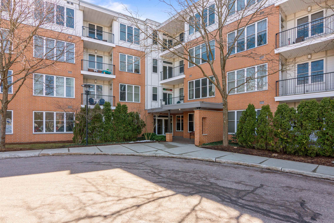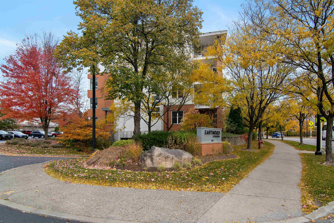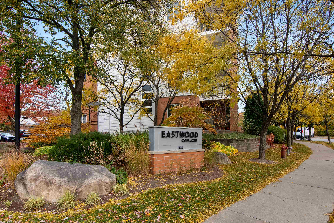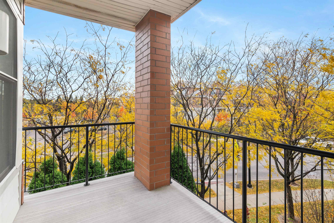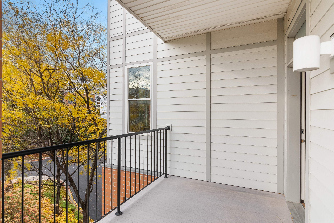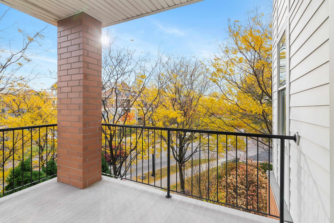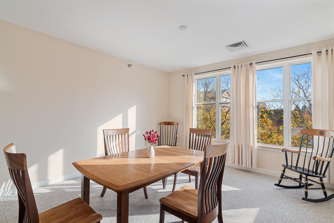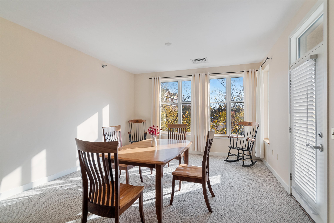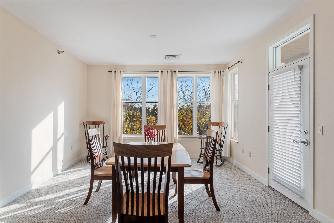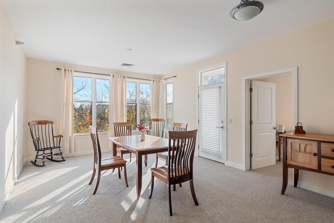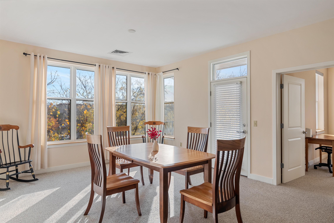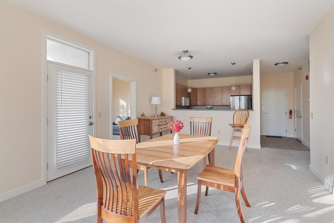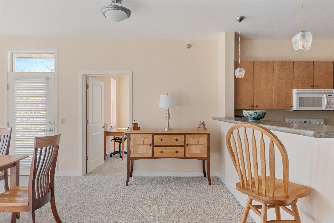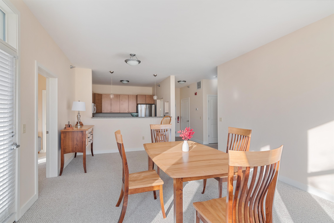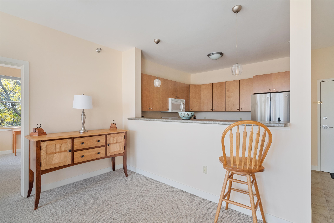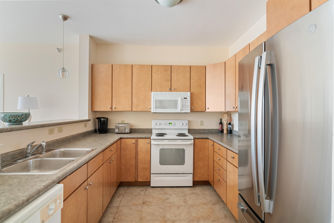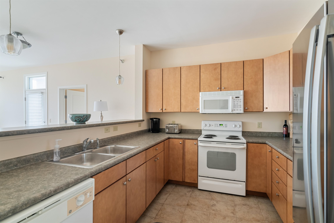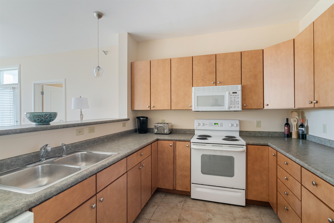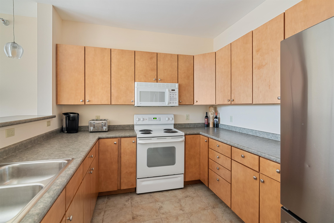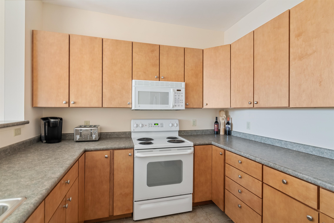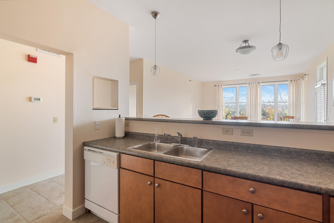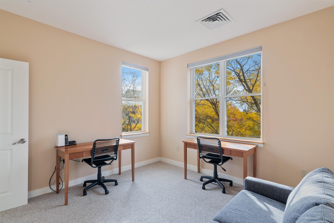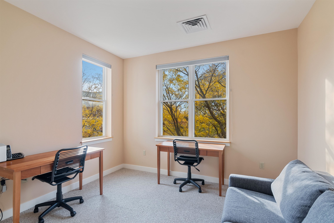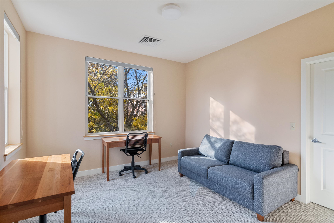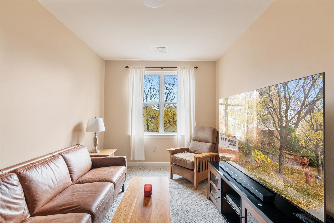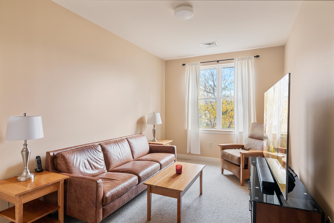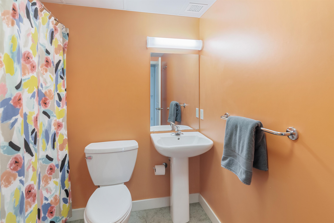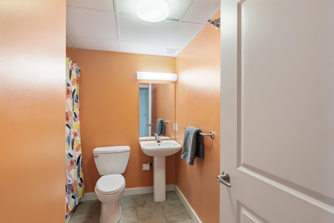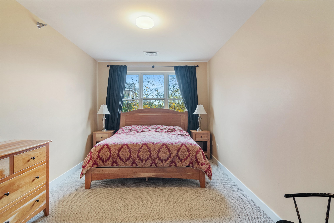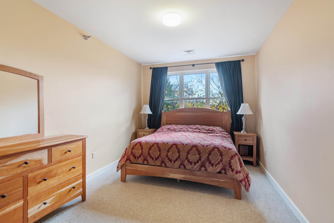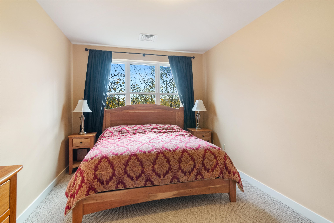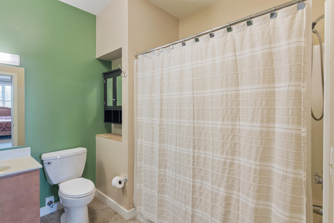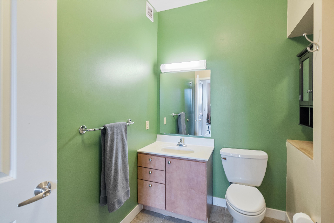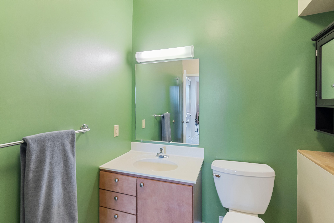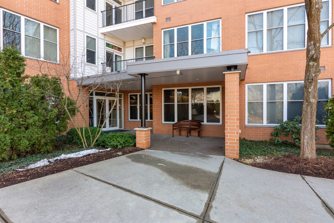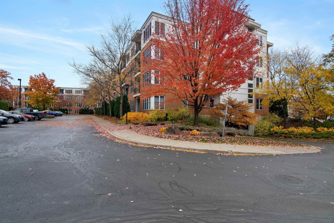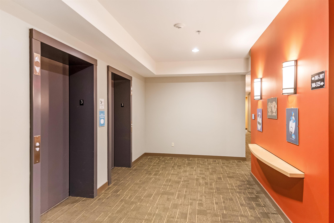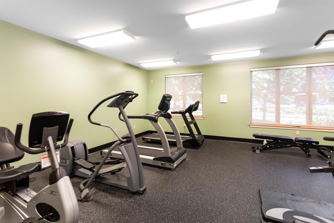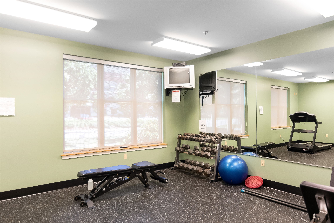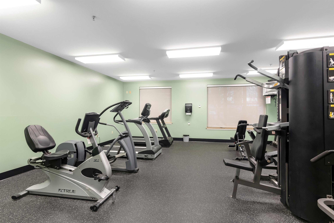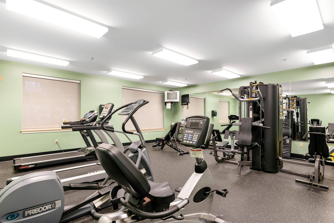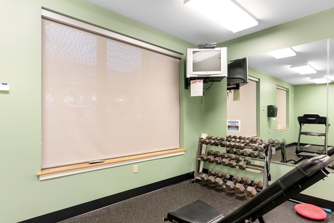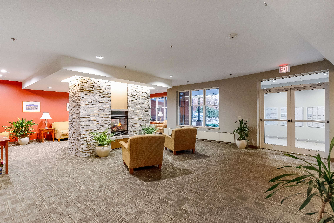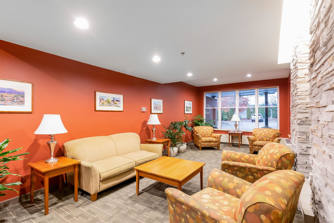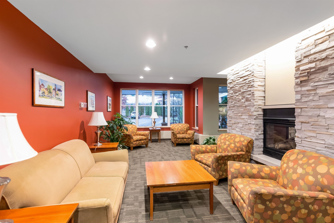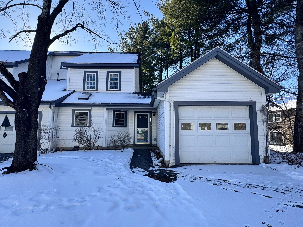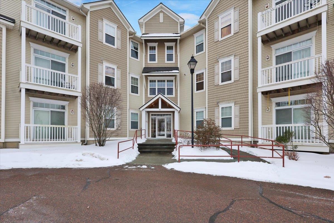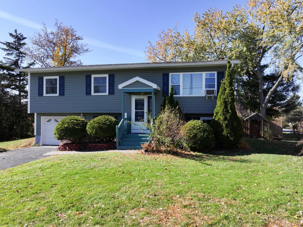1 of 51
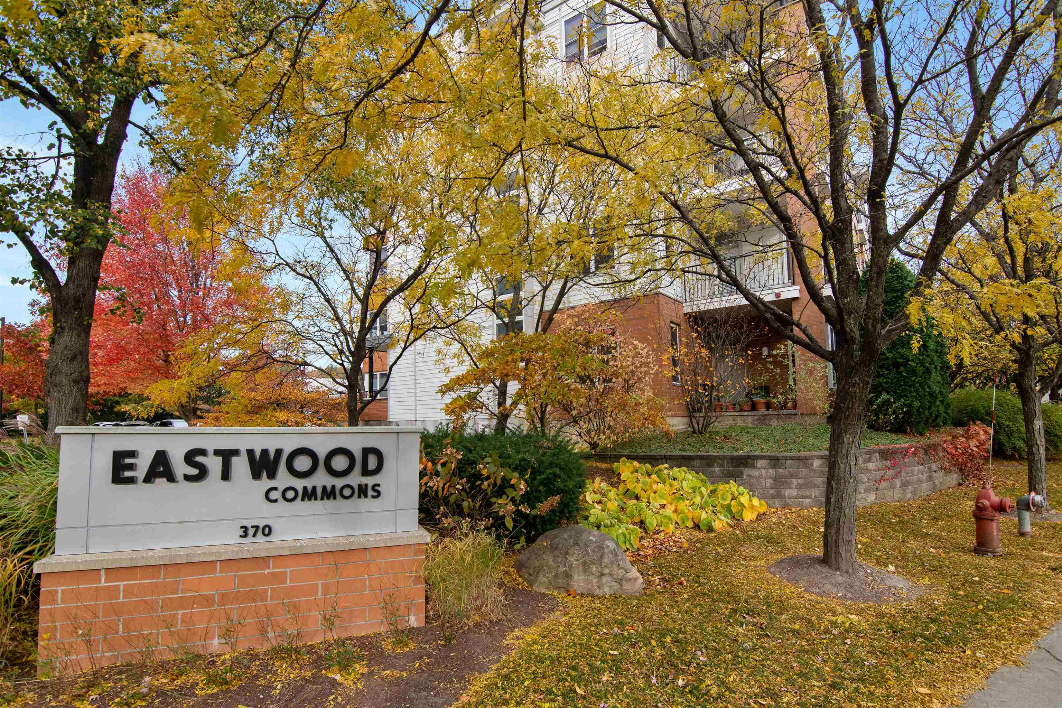

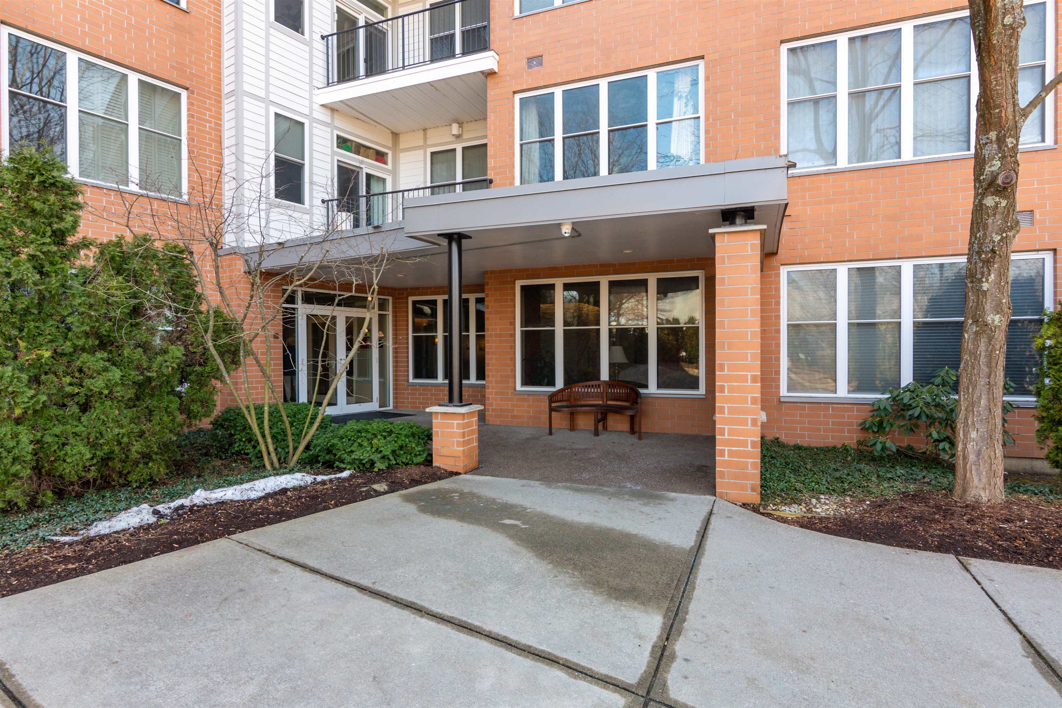
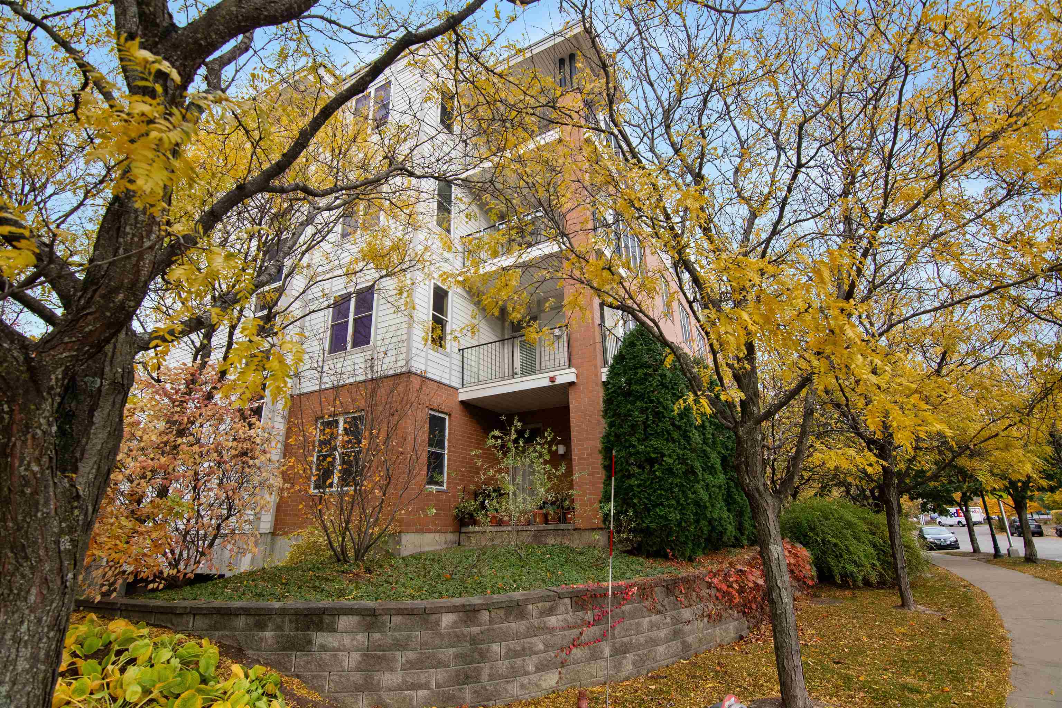
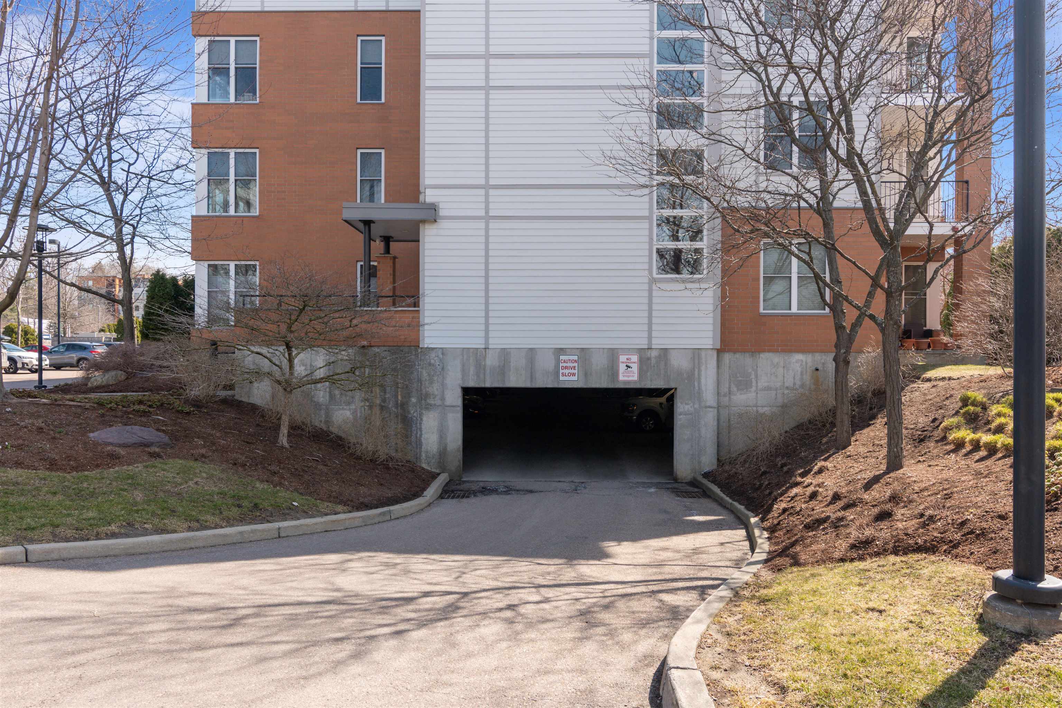
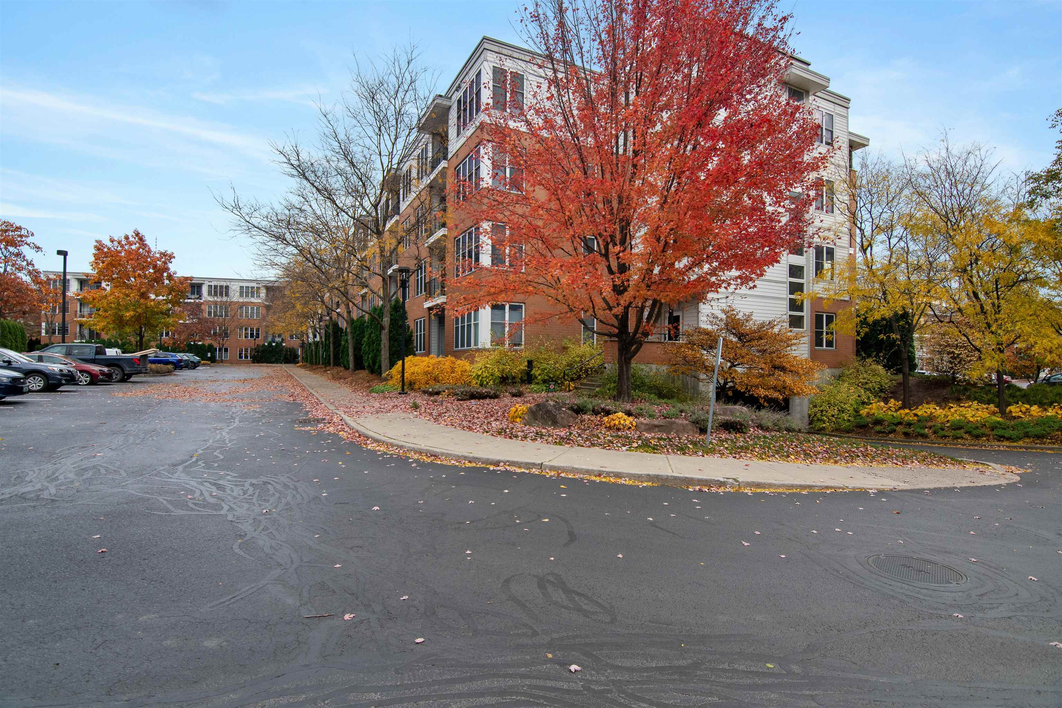
General Property Information
- Property Status:
- Active Under Contract
- Price:
- $399, 000
- Unit Number
- 225
- Assessed:
- $0
- Assessed Year:
- County:
- VT-Chittenden
- Acres:
- 0.00
- Property Type:
- Condo
- Year Built:
- 2005
- Agency/Brokerage:
- Alicia Fleming
Prime Real Estate - Bedrooms:
- 3
- Total Baths:
- 2
- Sq. Ft. (Total):
- 1365
- Tax Year:
- 2024
- Taxes:
- $6, 839
- Association Fees:
Discover this beautiful 3-bedroom, 2-bathroom corner unit in the highly sought-after Eastwood Commons of South Burlington! This spacious and bright condo features an open floor plan with abundant natural light, accentuated by large windows that wrap around the living and dining areas, creating a warm, welcoming space. The primary suite offers a serene retreat with an ensuite bathroom, providing ultimate comfort and privacy. Step out to enjoy sunsets on the covered west-facing balcony—perfect for relaxing after a long day or entertaining guests with the scenic backdrop of Vermont’s tranquil skies. Located in a well-maintained community, Eastwood Commons offers convenience and style in a prime location. Situated minutes from downtown Burlington, the University of Vermont, and local parks and trails, this home gives you quick access to shopping, dining, and all the amenities you could need. Key Features: 3 spacious bedrooms, including a private primary suite with ensuite bath 2 full bathrooms, each thoughtfully updated Sun-filled open living and dining area with wrap-around natural light West-facing covered balcony with stunning sunset views Desirable Eastwood Commons location in South Burlington Don’t miss the chance to experience comfort, convenience, and community in this exceptional Eastwood Commons condo.
Interior Features
- # Of Stories:
- 1
- Sq. Ft. (Total):
- 1365
- Sq. Ft. (Above Ground):
- 1365
- Sq. Ft. (Below Ground):
- 0
- Sq. Ft. Unfinished:
- 0
- Rooms:
- 5
- Bedrooms:
- 3
- Baths:
- 2
- Interior Desc:
- Elevator, Living/Dining, Primary BR w/ BA, Natural Light, Walk-in Closet
- Appliances Included:
- Dishwasher, Disposal, Dryer, Microwave, Refrigerator, Washer, Stove - Electric
- Flooring:
- Carpet, Tile
- Heating Cooling Fuel:
- Gas - Natural
- Water Heater:
- Basement Desc:
Exterior Features
- Style of Residence:
- End Unit
- House Color:
- Time Share:
- No
- Resort:
- Exterior Desc:
- Exterior Details:
- Balcony
- Amenities/Services:
- Land Desc.:
- Condo Development, Near Shopping, Near Public Transportatn
- Suitable Land Usage:
- Roof Desc.:
- Flat
- Driveway Desc.:
- Paved
- Foundation Desc.:
- Concrete
- Sewer Desc.:
- Public
- Garage/Parking:
- Yes
- Garage Spaces:
- 1
- Road Frontage:
- 0
Other Information
- List Date:
- 2024-10-31
- Last Updated:
- 2025-01-24 12:34:17


