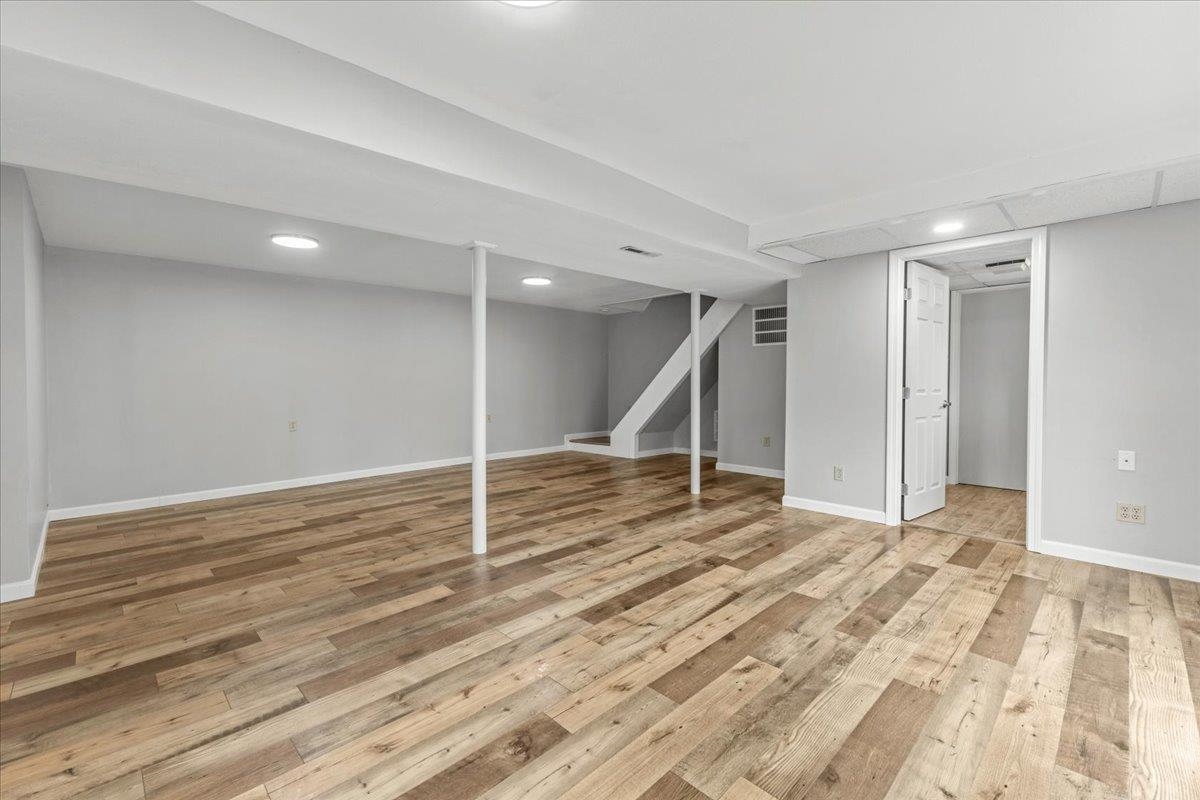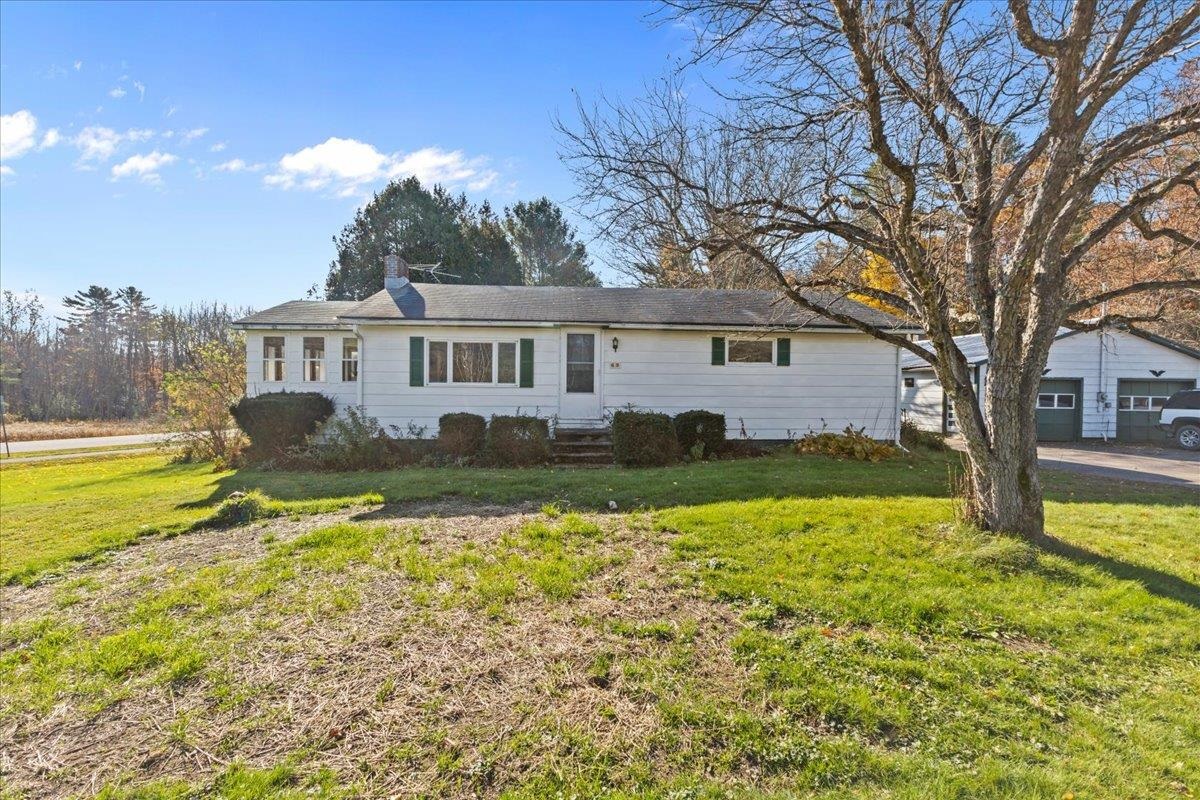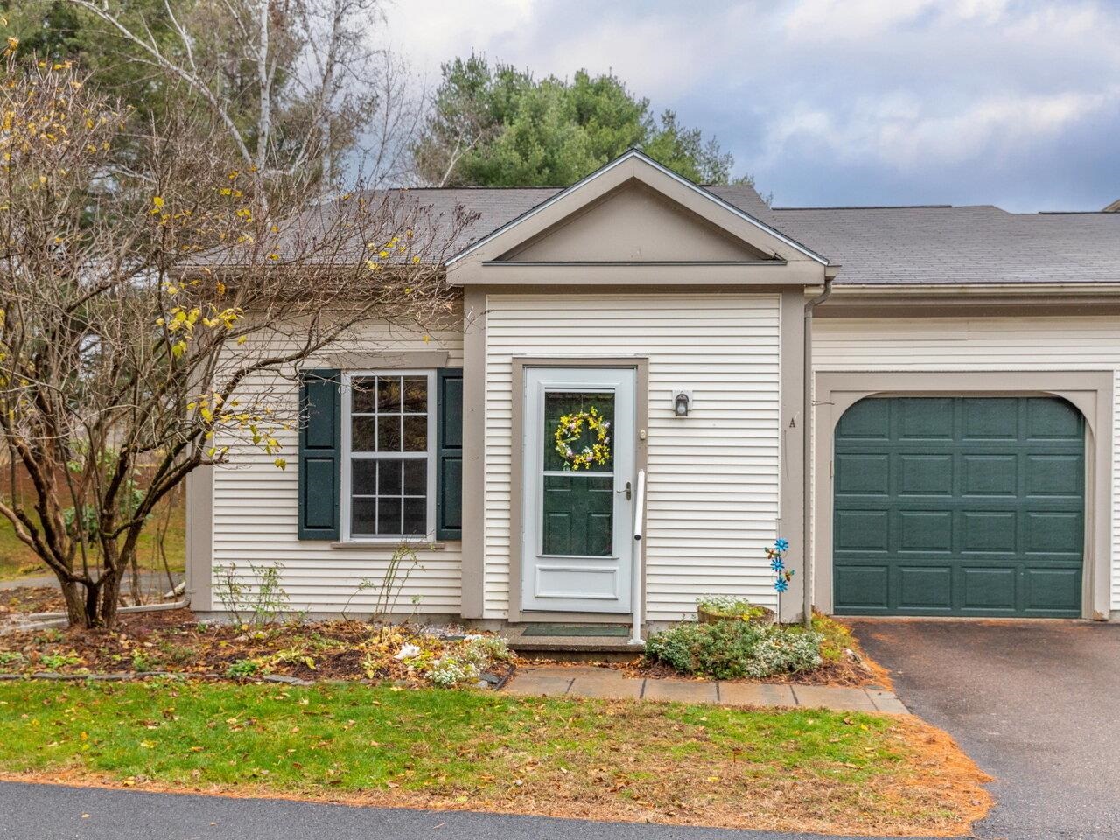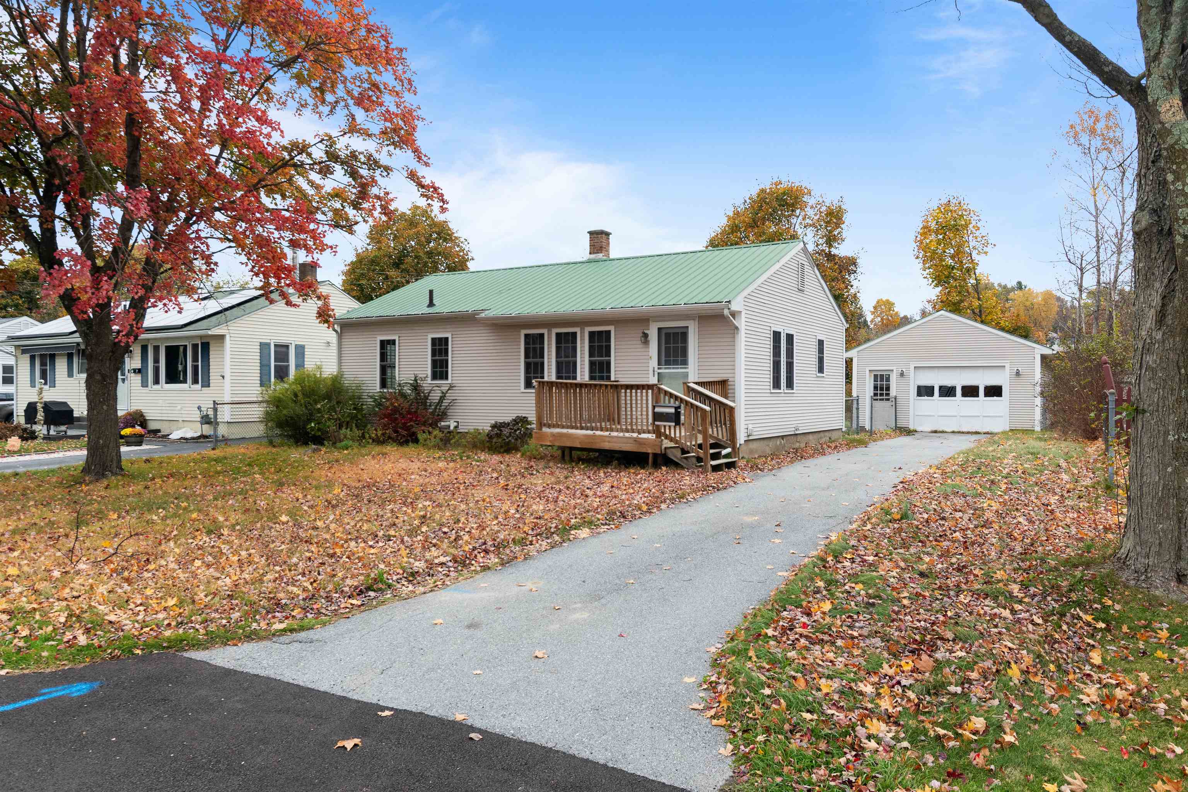1 of 31




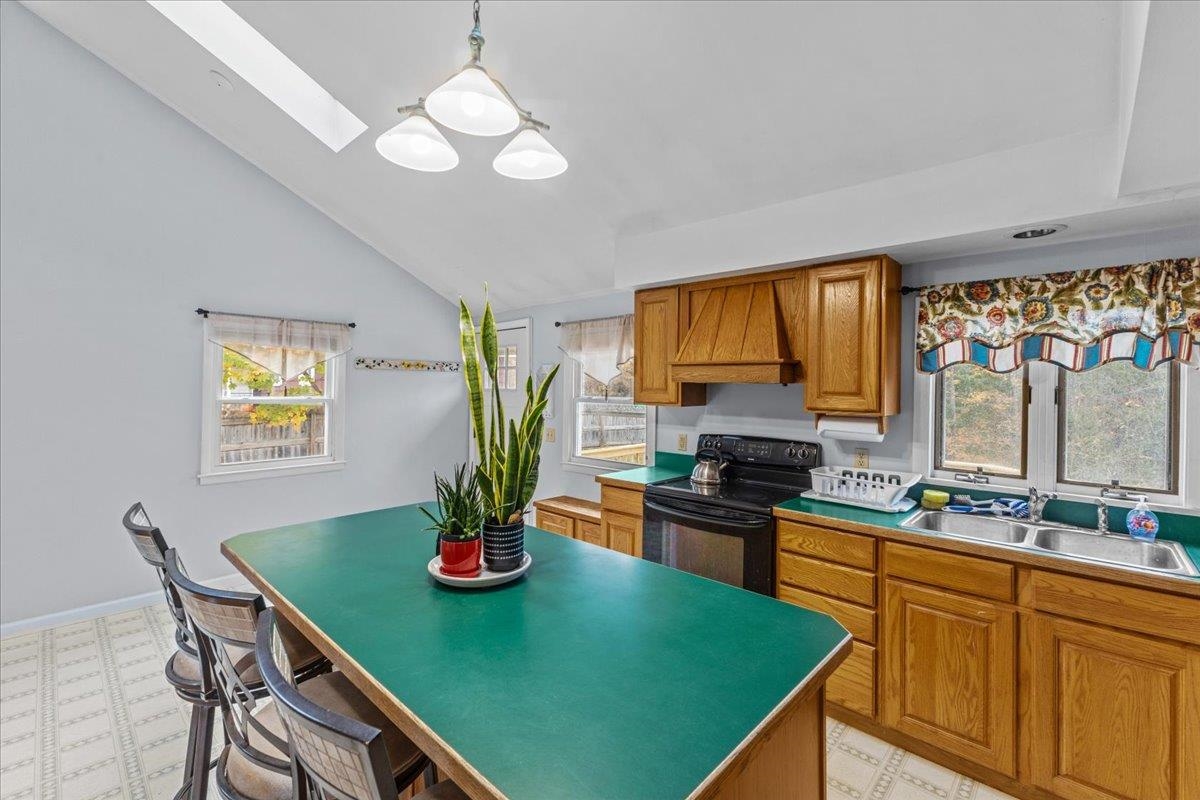

General Property Information
- Property Status:
- Active
- Price:
- $449, 900
- Assessed:
- $0
- Assessed Year:
- County:
- VT-Chittenden
- Acres:
- 0.98
- Property Type:
- Single Family
- Year Built:
- 1970
- Agency/Brokerage:
- The Gardner Group
RE/MAX North Professionals - Bedrooms:
- 3
- Total Baths:
- 2
- Sq. Ft. (Total):
- 1439
- Tax Year:
- 2024
- Taxes:
- $4, 869
- Association Fees:
Updated ranch style home that offers convenience and a great floorplan! This 3 bedroom 2 bathroom home in Essex has recently been updated with laminate floors, fresh paint and a fully finished walk out basement! Kitchen, dining and living area all flow together upon entry. Kitchen has a lofted ceiling with skylights that add great light to the space. Kitchen has an island with additional eating space and leads out to a new deck overlooking your wooded backyard. Enjoy your own hot tub with privacy off the walkout basement in the large backyard. Bedrooms are all located on the same floor with laminate floors and ample closet space. Finished basement offers even more living space with a full basement, great for entertaining or home office. Attic storage means you don't have to go outside to grab your seasonal decorations. Convenient location allows for easy commuting to Burlington or I89. Close to Jericho, schools, parks and recreation trails!
Interior Features
- # Of Stories:
- 1
- Sq. Ft. (Total):
- 1439
- Sq. Ft. (Above Ground):
- 960
- Sq. Ft. (Below Ground):
- 479
- Sq. Ft. Unfinished:
- 481
- Rooms:
- 5
- Bedrooms:
- 3
- Baths:
- 2
- Interior Desc:
- Cathedral Ceiling, Ceiling Fan, Dining Area, Kitchen Island, Natural Light, Skylight, Laundry - Basement
- Appliances Included:
- Dishwasher, Dryer, Microwave, Range - Electric, Refrigerator, Washer, Water Heater–Natural Gas, Water Heater - Rented, Water Heater - Tank, Exhaust Fan
- Flooring:
- Laminate, Tile, Vinyl
- Heating Cooling Fuel:
- Gas - Natural
- Water Heater:
- Basement Desc:
- Daylight, Exterior Access, Full, Interior Access, Partially Finished, Stairs - Interior, Walkout
Exterior Features
- Style of Residence:
- Ranch
- House Color:
- Time Share:
- No
- Resort:
- No
- Exterior Desc:
- Exterior Details:
- Deck, Hot Tub, Patio, Shed
- Amenities/Services:
- Land Desc.:
- Open, Sloping
- Suitable Land Usage:
- Roof Desc.:
- Shingle - Asphalt
- Driveway Desc.:
- Paved
- Foundation Desc.:
- Concrete
- Sewer Desc.:
- 1000 Gallon, Concrete, Septic
- Garage/Parking:
- No
- Garage Spaces:
- 0
- Road Frontage:
- 100
Other Information
- List Date:
- 2024-10-31
- Last Updated:
- 2024-11-04 16:41:08














