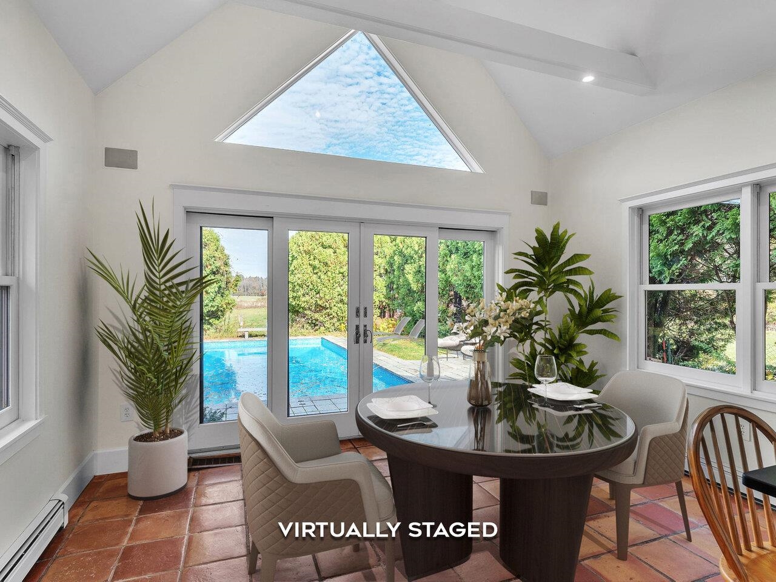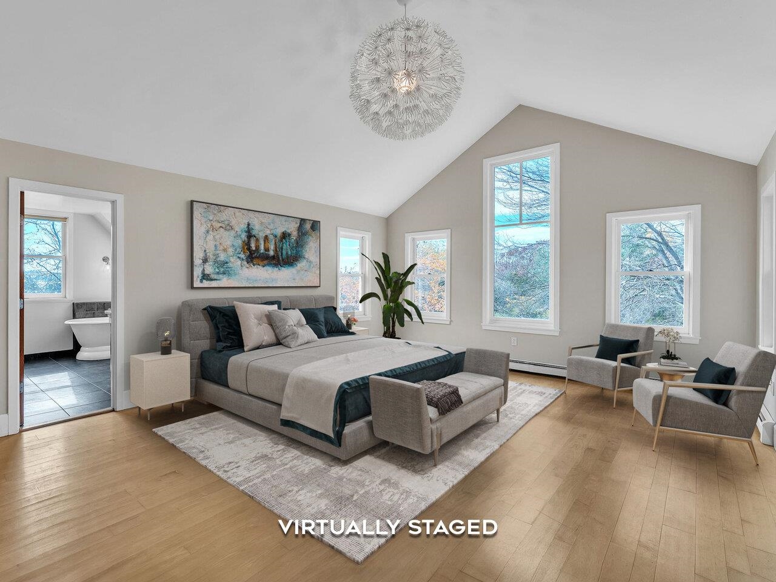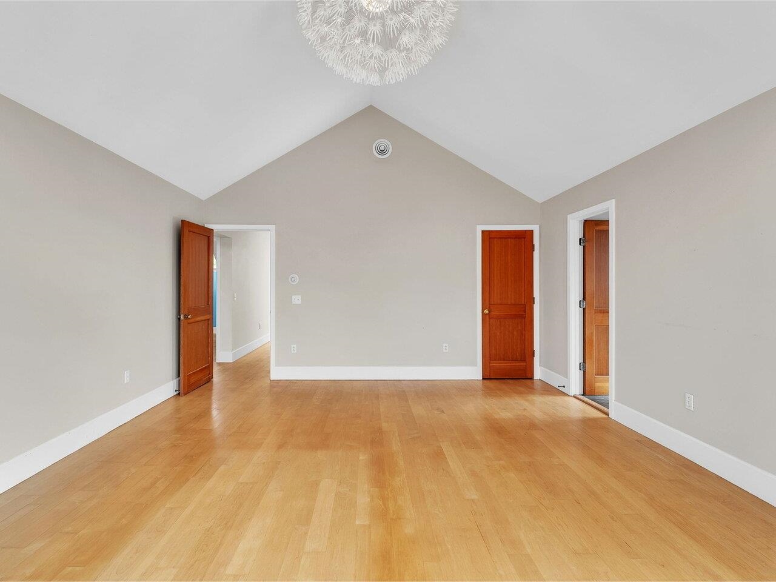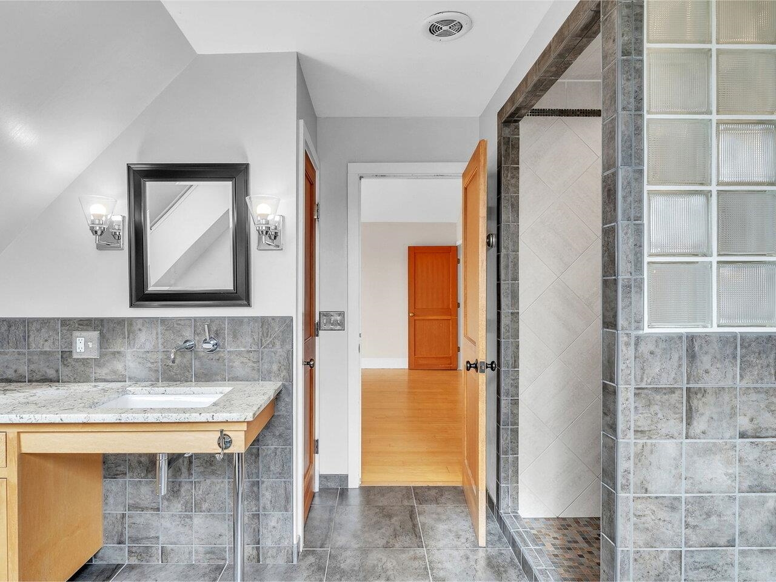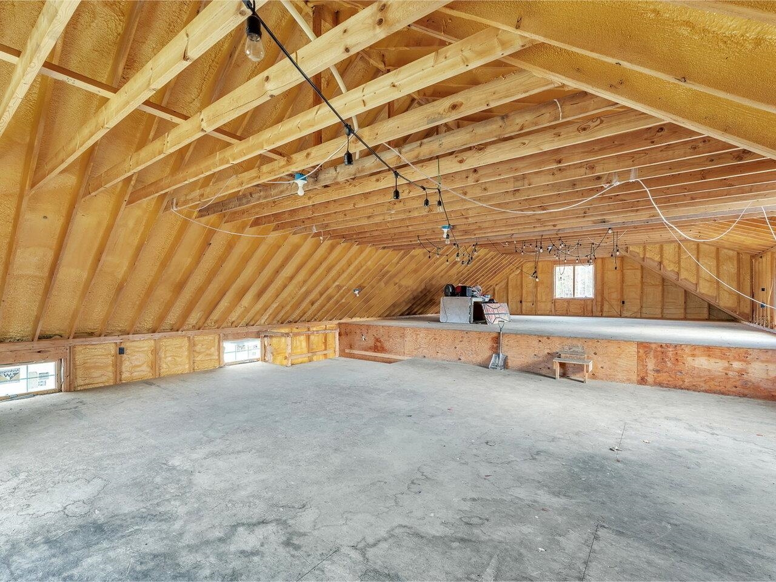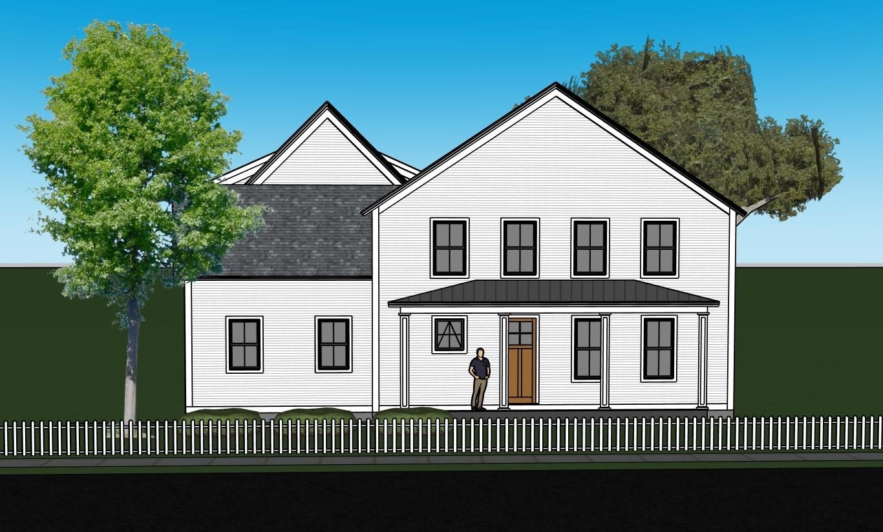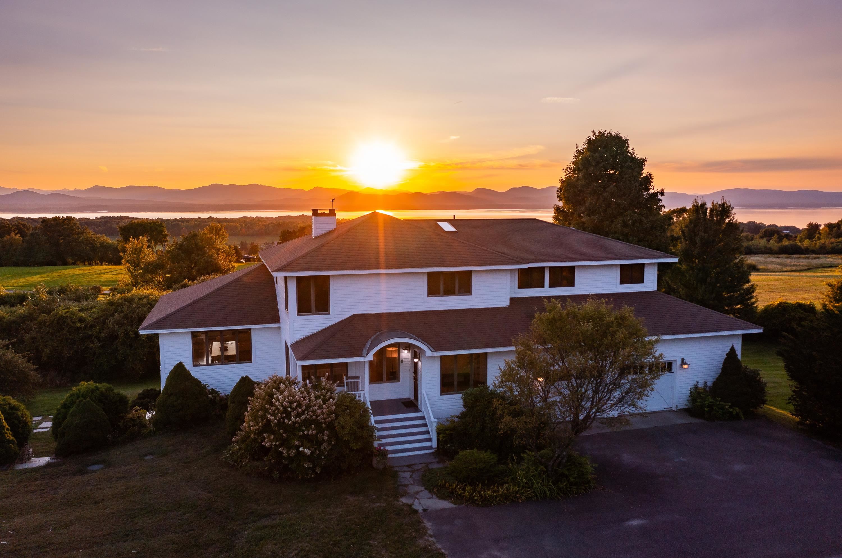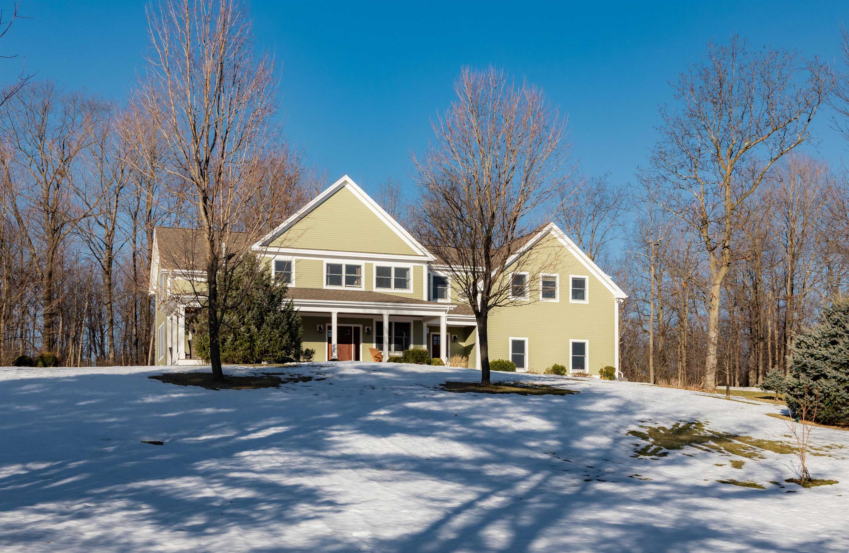1 of 57






General Property Information
- Property Status:
- Active Under Contract
- Price:
- $1, 599, 000
- Assessed:
- $0
- Assessed Year:
- County:
- VT-Chittenden
- Acres:
- 17.75
- Property Type:
- Single Family
- Year Built:
- 1988
- Agency/Brokerage:
- Nancy Warren
Coldwell Banker Hickok and Boardman - Bedrooms:
- 5
- Total Baths:
- 4
- Sq. Ft. (Total):
- 3564
- Tax Year:
- 2024
- Taxes:
- $17, 440
- Association Fees:
Escape to your own private retreat less than a mile from the beautiful shores of Charlotte Beach on Lake Champlain! This 5-bedroom home brings together modern comfort & endless possibilities. Nature lovers will enjoy exploring recreational trails or simply soaking in the open land and peaceful surroundings. The property is thoughtfully landscaped, with picturesque stone walls, an inner hedged garden, and an in-ground pool. Upon entering, the layout welcomes you with abundant natural light and an open floor plan. The first-floor features two cozy living rooms, complete with a fireplace and wood stove, a formal dining room ideal for entertaining, and an open kitchen leading to a breakfast area with vaulted ceilings. An all-season porch offers the perfect spot to enjoy the scenery year-round. Upstairs, discover a private suite with a contemporary full bath and spacious walk-in closets, along with 3 additional bedrooms and a full bath, providing ample room for family and guests. A practical mudroom entry is located off the garage and the lower level offers a practical finished room for gatherings, and generous storage space. An additional bedroom and bath above the garage provide the perfect setup for guests or a private office. A barn on the property is ideal for hobbyists, ready to support your passions—whether it's a workshop, studio, or a place for animals. This contemporary home balances comfort and the beauty of the outdoors.
Interior Features
- # Of Stories:
- 2
- Sq. Ft. (Total):
- 3564
- Sq. Ft. (Above Ground):
- 3064
- Sq. Ft. (Below Ground):
- 500
- Sq. Ft. Unfinished:
- 0
- Rooms:
- 12
- Bedrooms:
- 5
- Baths:
- 4
- Interior Desc:
- Fireplace - Wood, Fireplaces - 1, Kitchen Island, Kitchen/Dining, Primary BR w/ BA, Skylight, Walk-in Closet, Laundry - 2nd Floor
- Appliances Included:
- Cooktop - Down-Draft, Cooktop - Gas, Dishwasher, Range Hood, Microwave, Oven - Double, Refrigerator, Washer, Water Heater - Domestic, Water Heater-Gas-LP/Bttle
- Flooring:
- Carpet, Ceramic Tile, Hardwood
- Heating Cooling Fuel:
- Gas - LP/Bottle
- Water Heater:
- Basement Desc:
- Crawl Space, Partially Finished, Stairs - Interior, Storage Space
Exterior Features
- Style of Residence:
- Contemporary
- House Color:
- Time Share:
- No
- Resort:
- Exterior Desc:
- Exterior Details:
- Patio, Pool - In Ground, Porch - Enclosed
- Amenities/Services:
- Land Desc.:
- Country Setting, Field/Pasture
- Suitable Land Usage:
- Roof Desc.:
- Shingle - Architectural
- Driveway Desc.:
- Crushed Stone
- Foundation Desc.:
- Concrete
- Sewer Desc.:
- 1500+ Gallon, Mound, Septic
- Garage/Parking:
- Yes
- Garage Spaces:
- 2
- Road Frontage:
- 400
Other Information
- List Date:
- 2024-10-31
- Last Updated:
- 2025-01-27 21:10:22












