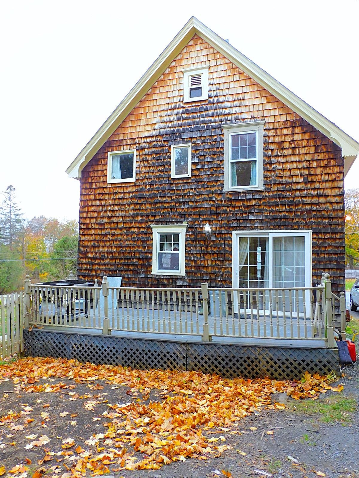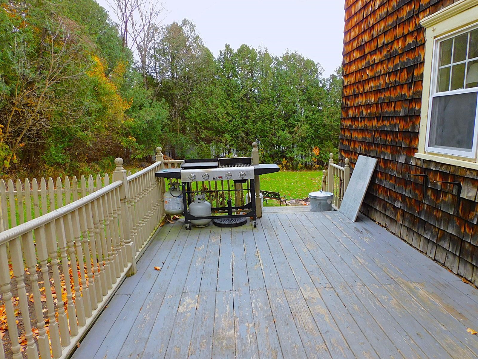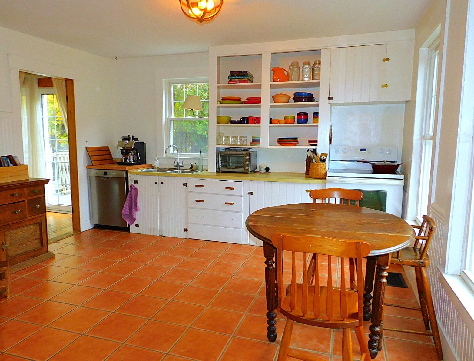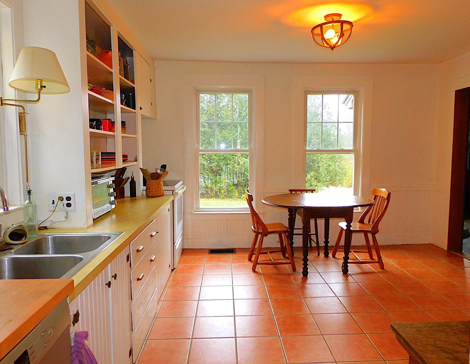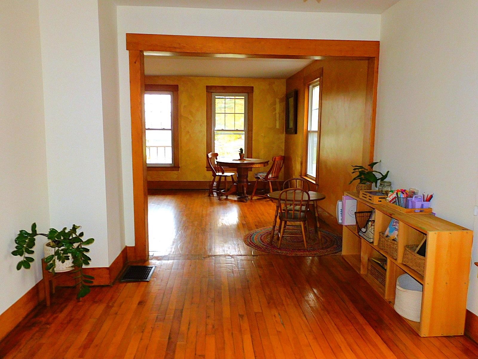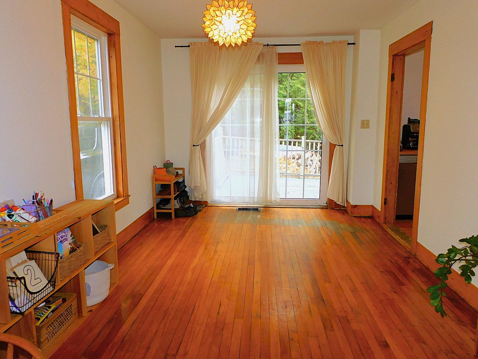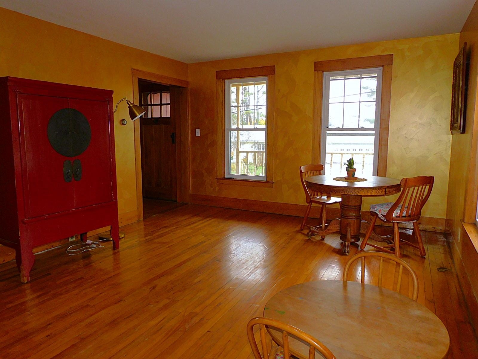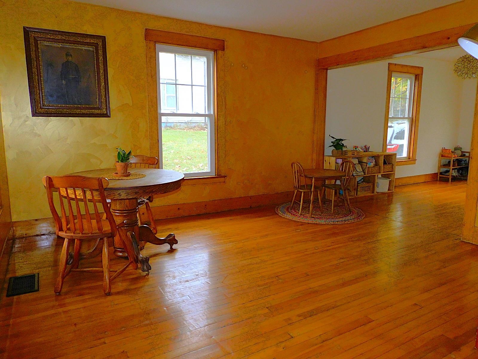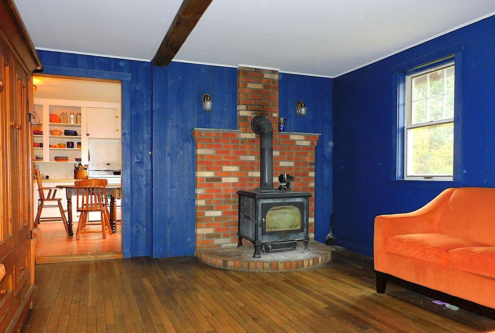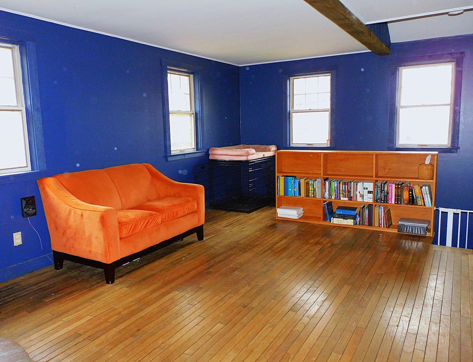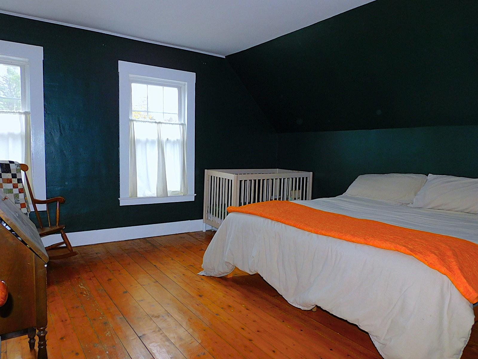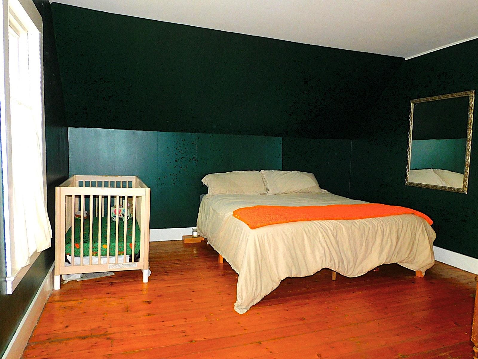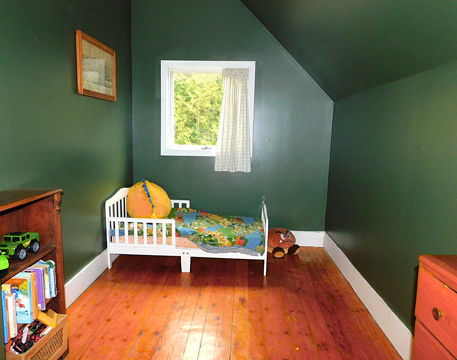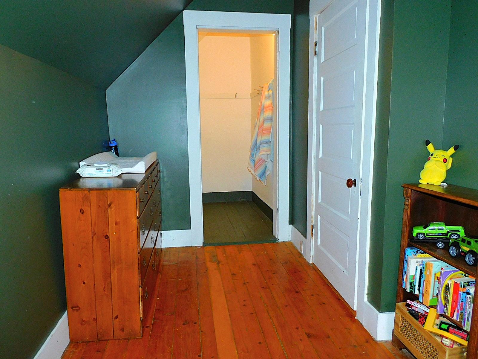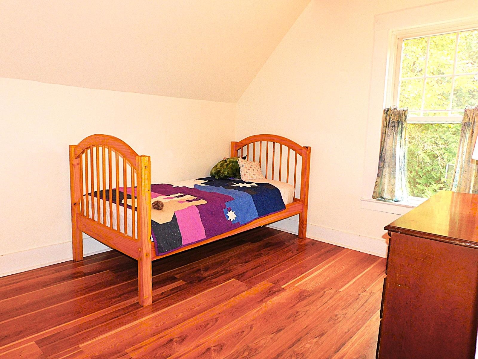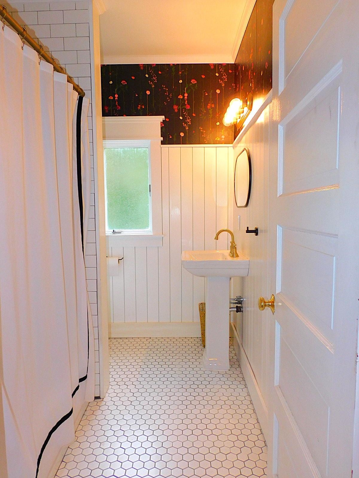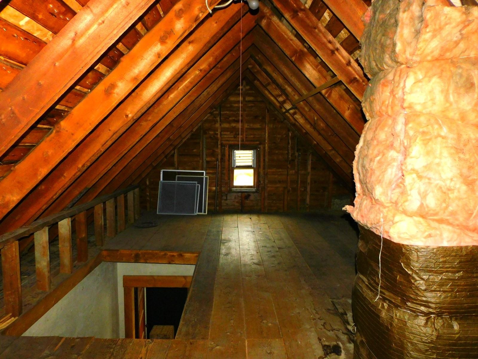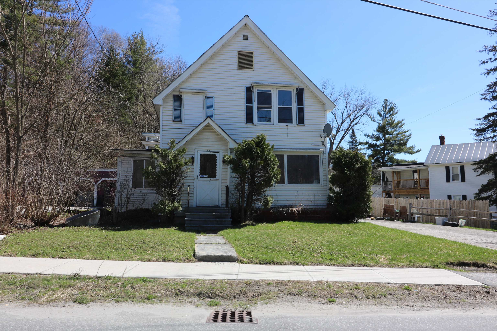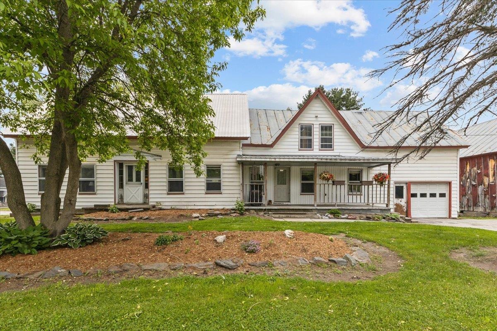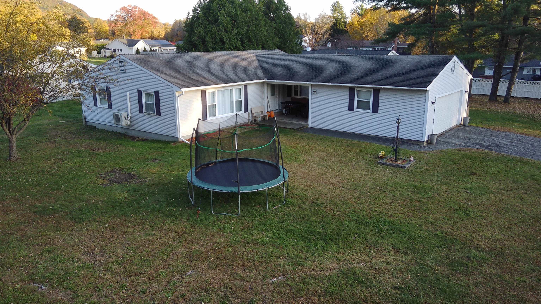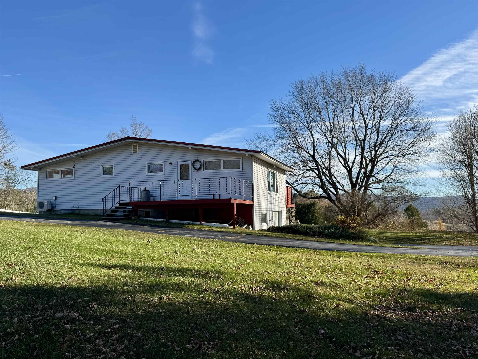1 of 24


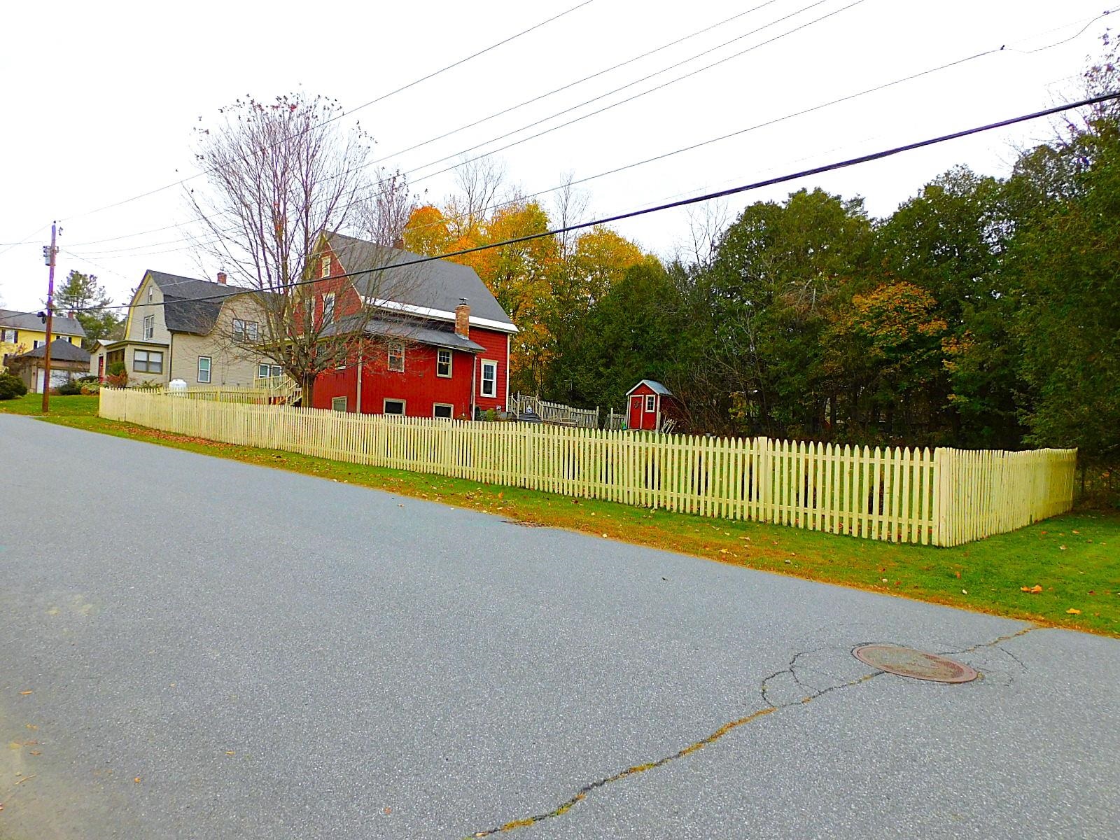
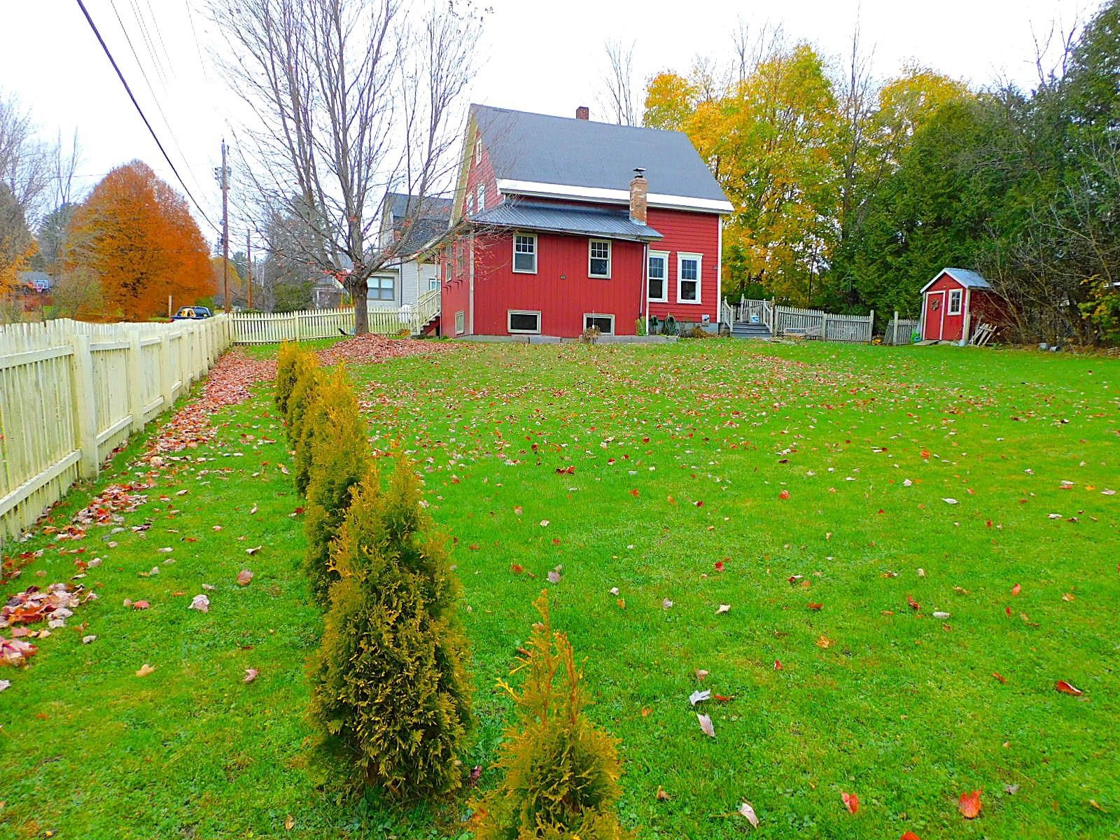
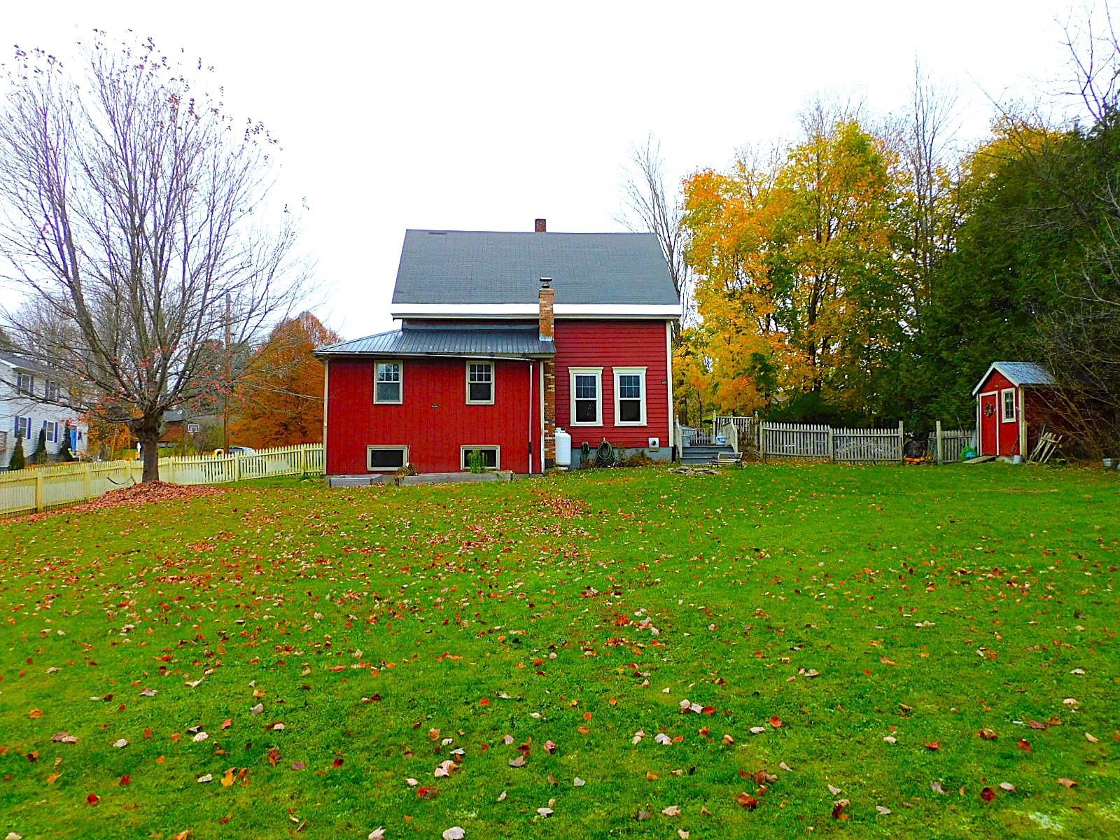
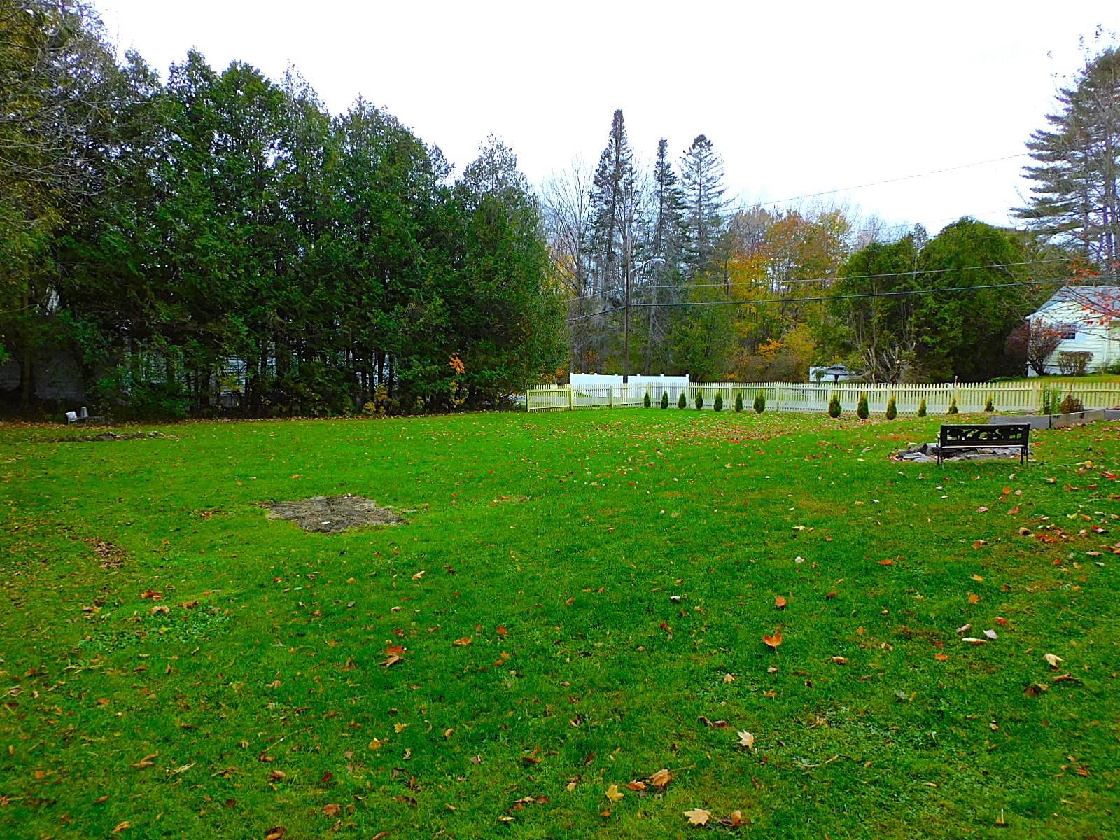
General Property Information
- Property Status:
- Active Under Contract
- Price:
- $310, 000
- Assessed:
- $0
- Assessed Year:
- County:
- VT-Washington
- Acres:
- 0.31
- Property Type:
- Single Family
- Year Built:
- 1934
- Agency/Brokerage:
- Richard Ibey
BCK Real Estate - Bedrooms:
- 3
- Total Baths:
- 1
- Sq. Ft. (Total):
- 1693
- Tax Year:
- 2024
- Taxes:
- $5, 696
- Association Fees:
Welcome to the Cape on Abbott Ave. A charming 3-bedroom, 1 bathroom Home on a .31-acre lot which includes lots 33/33.1/33.2. The large, fenced lot, deck and shed make for an ideal outdoor recreational space. The 1st floor gives that "I'm Home" feel with its large open kitchen with new dishwasher, abundance of natural light, 9-foot ceilings, hardwood and tiled floors that flow thru the living, dining and family rooms. A finished 18x13 bonus room is on the lower level just off the living room and can be used for whatever your imagination can come up with. The upper level has three bedrooms and a tastefully remodeled bathroom that includes tiled tub/shower walls and floor. Above the bedrooms is the open attic area currently storage that could be finished for more living space. The basement is full, unfinished and dry with a new on demand water heater and newer oil tank and tons of storage space. Showings start Saturday 11/02/2024
Interior Features
- # Of Stories:
- 1.75
- Sq. Ft. (Total):
- 1693
- Sq. Ft. (Above Ground):
- 1459
- Sq. Ft. (Below Ground):
- 234
- Sq. Ft. Unfinished:
- 672
- Rooms:
- 5
- Bedrooms:
- 3
- Baths:
- 1
- Interior Desc:
- Dining Area, Hearth, Natural Light, Walk-in Closet, Wood Stove Hook-up, Laundry - Basement, Attic - Walkup
- Appliances Included:
- Dishwasher, Disposal, Dryer, Range - Electric, Refrigerator, Washer, Water Heater - On Demand
- Flooring:
- Ceramic Tile, Combination, Hardwood, Laminate, Softwood, Tile
- Heating Cooling Fuel:
- Gas - LP/Bottle, Oil
- Water Heater:
- Basement Desc:
- Climate Controlled, Concrete Floor, Full, Stairs - Interior, Unfinished
Exterior Features
- Style of Residence:
- Cape
- House Color:
- Red
- Time Share:
- No
- Resort:
- Exterior Desc:
- Exterior Details:
- Deck, Fence - Partial, Porch - Covered, Shed, Windows - Low E
- Amenities/Services:
- Land Desc.:
- City Lot, Level, Open
- Suitable Land Usage:
- Roof Desc.:
- Shingle - Asphalt
- Driveway Desc.:
- Gravel
- Foundation Desc.:
- Stone
- Sewer Desc.:
- Public
- Garage/Parking:
- No
- Garage Spaces:
- 0
- Road Frontage:
- 0
Other Information
- List Date:
- 2024-10-31
- Last Updated:
- 2024-11-07 12:23:48



