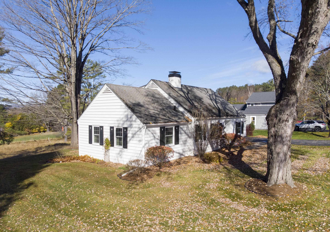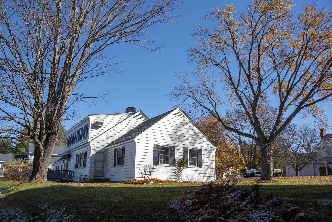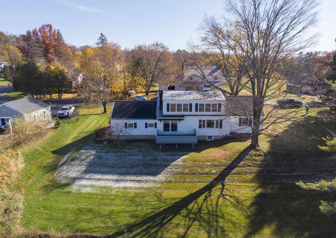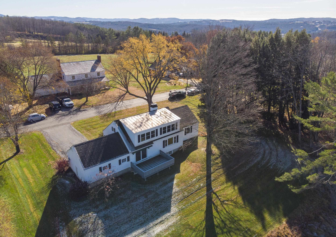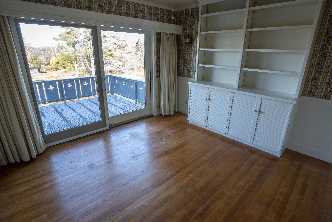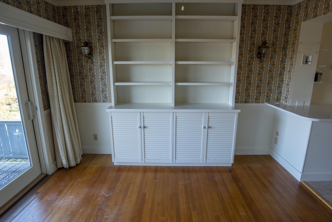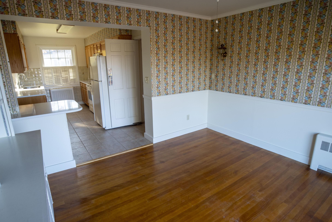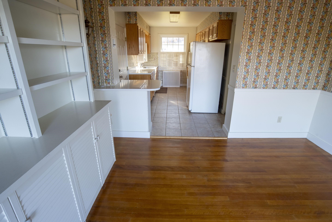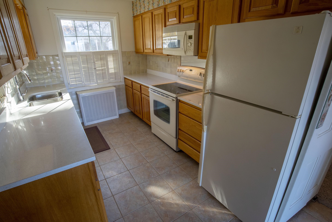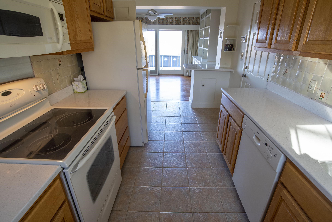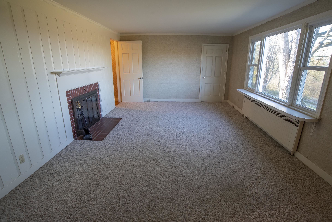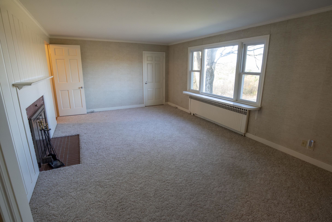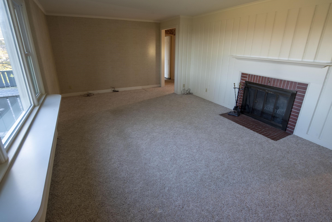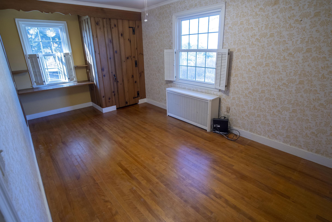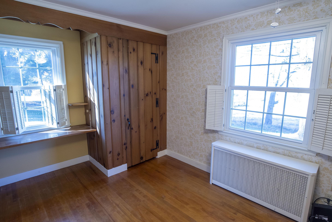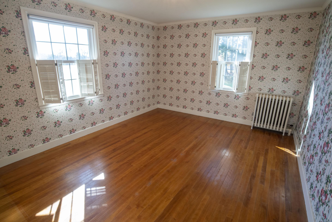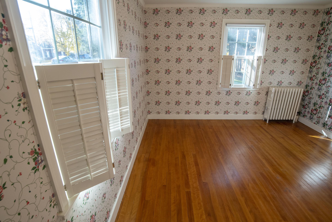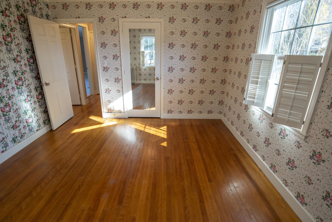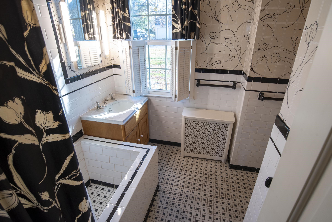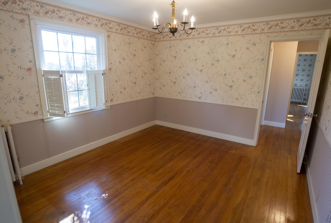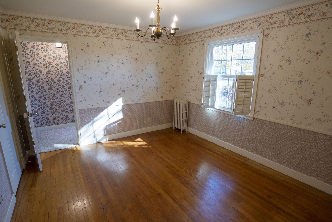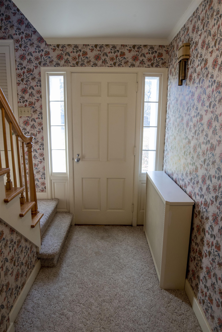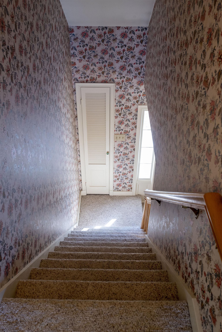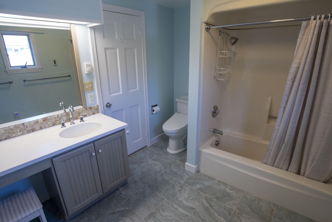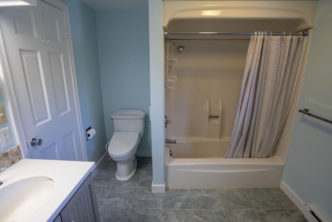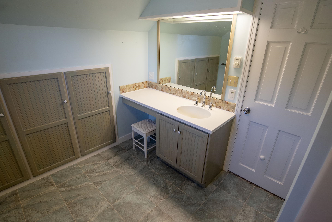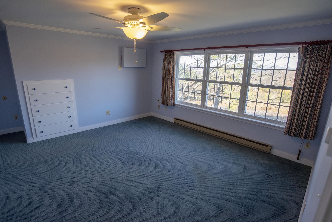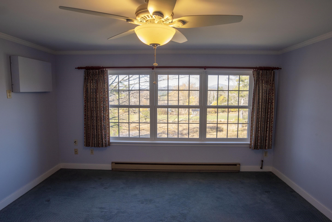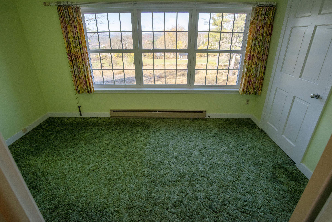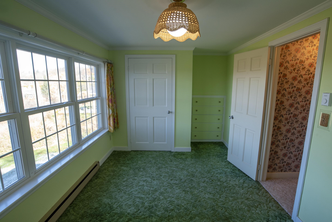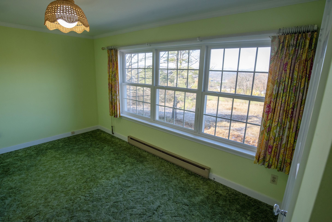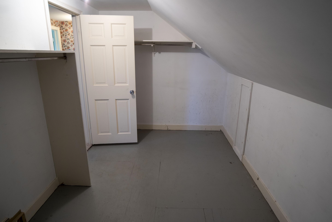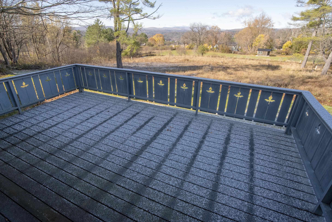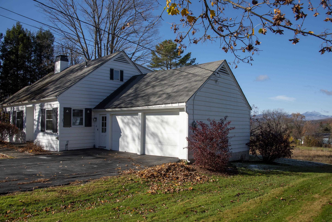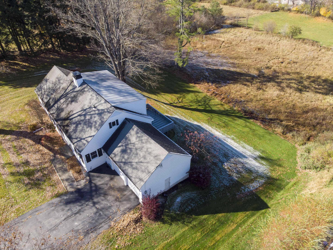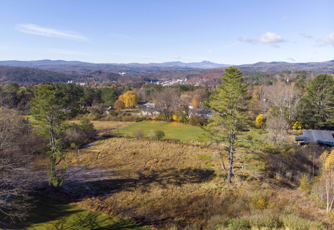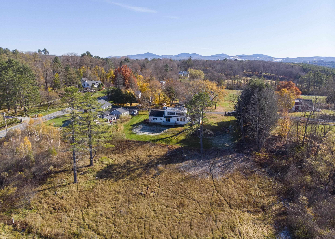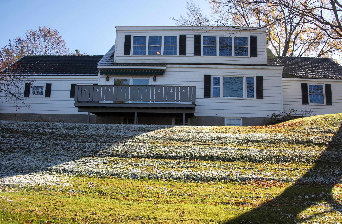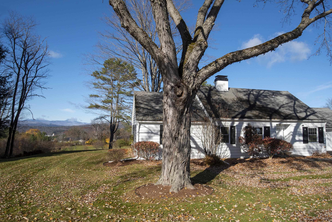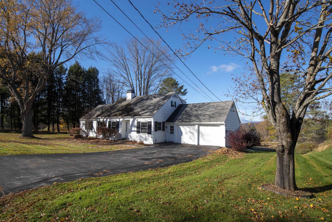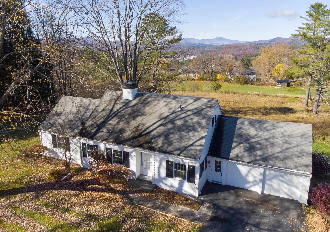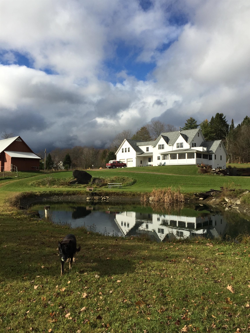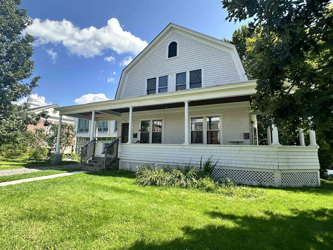1 of 47
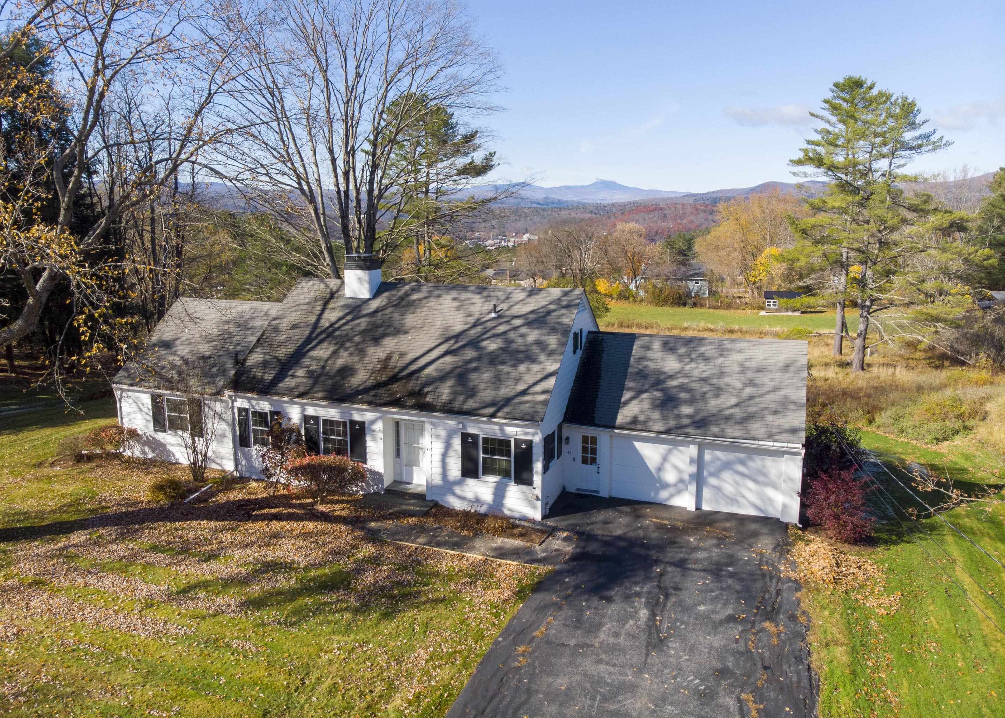
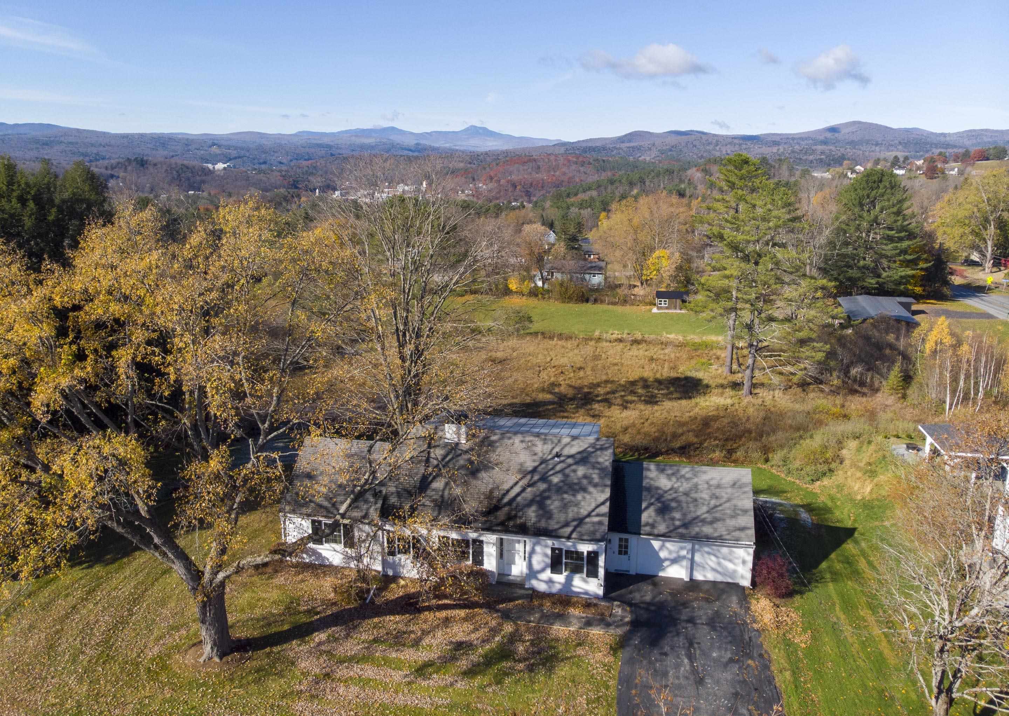
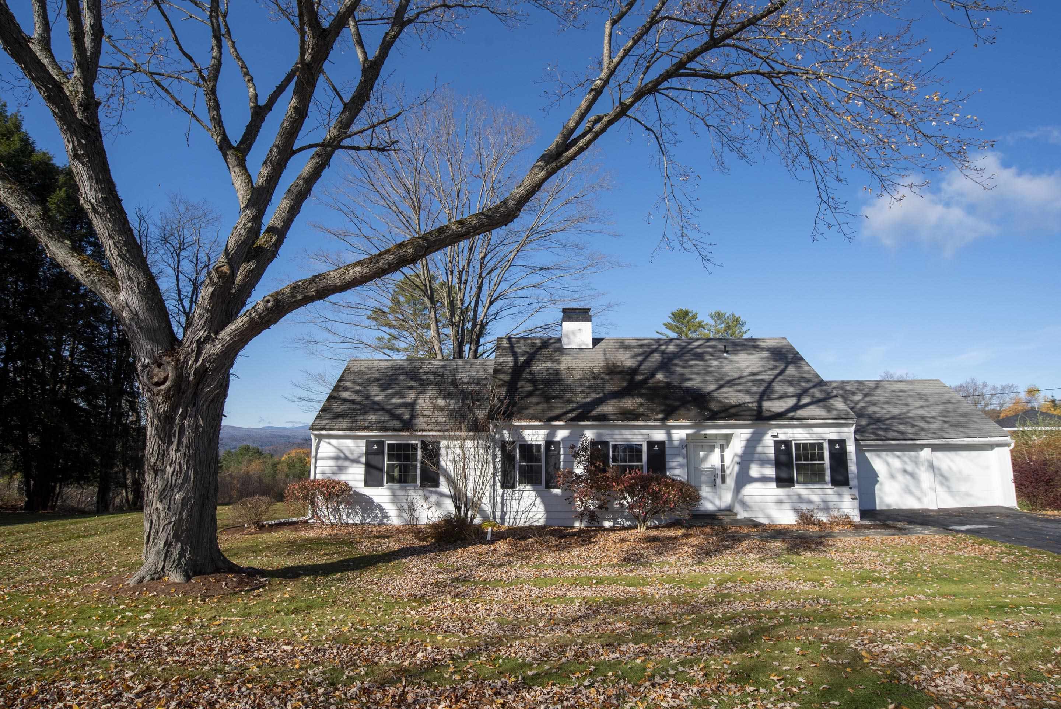
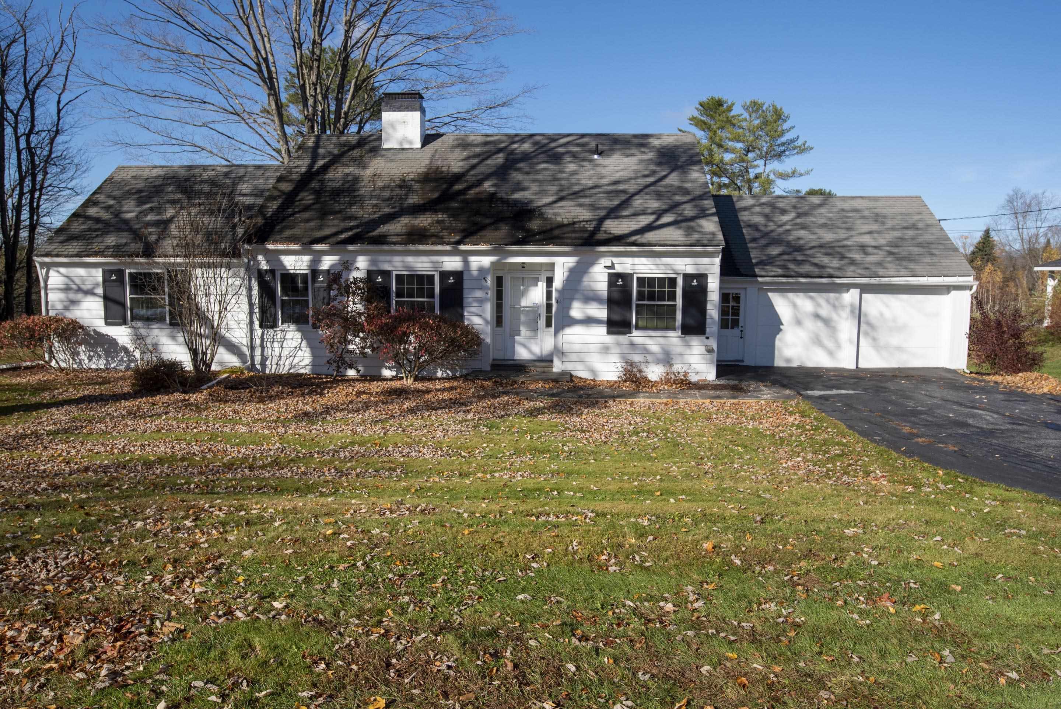
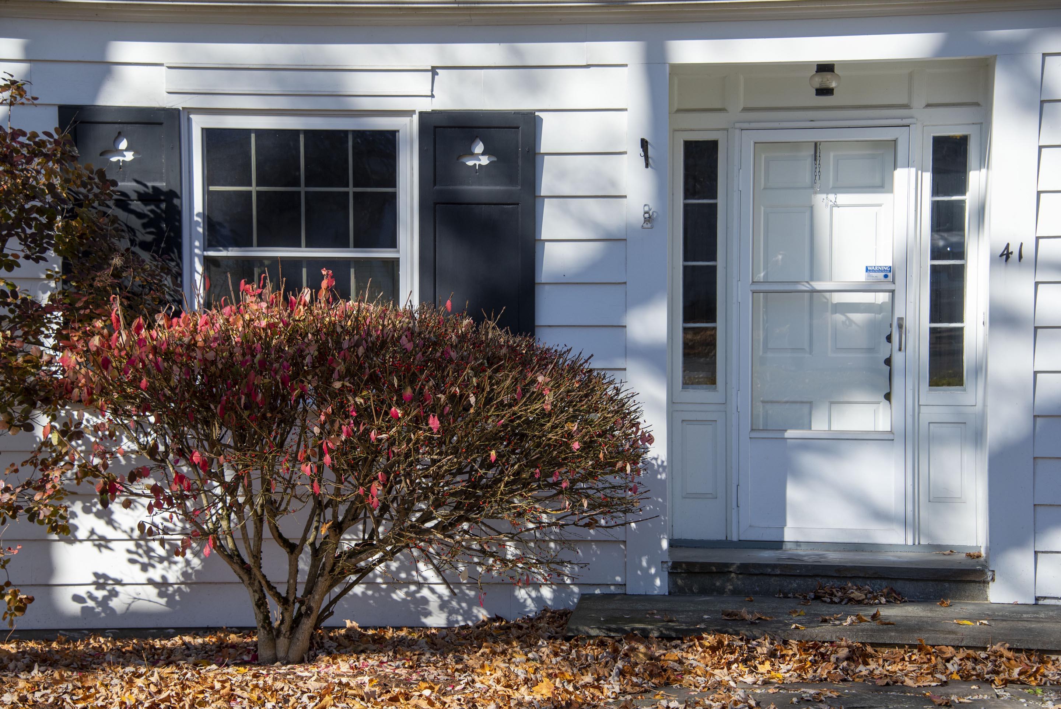

General Property Information
- Property Status:
- Active
- Price:
- $675, 000
- Assessed:
- $0
- Assessed Year:
- County:
- VT-Washington
- Acres:
- 1.37
- Property Type:
- Single Family
- Year Built:
- 1939
- Agency/Brokerage:
- Janel Johnson
Coldwell Banker Hickok and Boardman - Bedrooms:
- 4
- Total Baths:
- 2
- Sq. Ft. (Total):
- 2172
- Tax Year:
- 2024
- Taxes:
- $11, 704
- Association Fees:
Beautiful cape overflowing with timeless charm in one of Montpelier's most desirable neighborhoods. This gracious home sits on a surprisingly large lot with magnificent mountain views. Hardwood floors throughout first floor, including under the living room carpet. Bright kitchen with solid surface counters and tile back splash. The kitchen opens to the sunroom featuring built ins and room to dine and relax. Step outside from the kitchen/sun room area through sliding glass doors onto the spacious deck and take in the tranquility of the views and the rolling, open parcel. The living room boasts large windows providing abundant light and panoramic views along with a fireplace. A formal dining room, two bedrooms and a tiled full bath are also on this level. Upstairs you'll find a large primary bedroom with walk in closet. Another bedroom, an updated full bath, and a large storage closet finish the second floor. Unfinished basement with tons of storage & workshop space. Double car garage with direct entry and level paved driveway. Just minutes to downtown Montpelier. This home is a true haven. OPEN HOUSE Saturday, Nov 2, 10am - Noon. Showings begin immediately after the Open House.
Interior Features
- # Of Stories:
- 1.5
- Sq. Ft. (Total):
- 2172
- Sq. Ft. (Above Ground):
- 2172
- Sq. Ft. (Below Ground):
- 0
- Sq. Ft. Unfinished:
- 1422
- Rooms:
- 8
- Bedrooms:
- 4
- Baths:
- 2
- Interior Desc:
- Dining Area, Fireplace - Wood, Natural Light, Walk-in Closet, Window Treatment
- Appliances Included:
- Dishwasher, Disposal, Dryer, Range - Electric, Refrigerator, Washer, Water Heater - Off Boiler, Water Heater - Owned
- Flooring:
- Carpet, Ceramic Tile, Hardwood
- Heating Cooling Fuel:
- Electric, Oil
- Water Heater:
- Basement Desc:
- Concrete Floor, Stairs - Interior, Storage Space, Unfinished
Exterior Features
- Style of Residence:
- Cape
- House Color:
- White
- Time Share:
- No
- Resort:
- Exterior Desc:
- Exterior Details:
- Deck, Garden Space, Window Screens, Windows - Double Pane
- Amenities/Services:
- Land Desc.:
- Landscaped, Level, Mountain View, Open, Rolling, Street Lights
- Suitable Land Usage:
- Roof Desc.:
- Shingle - Asphalt
- Driveway Desc.:
- Paved
- Foundation Desc.:
- Concrete
- Sewer Desc.:
- Public
- Garage/Parking:
- Yes
- Garage Spaces:
- 2
- Road Frontage:
- 0
Other Information
- List Date:
- 2024-10-30
- Last Updated:
- 2024-11-12 20:04:39


