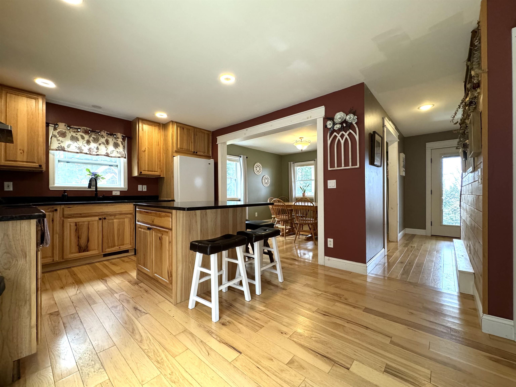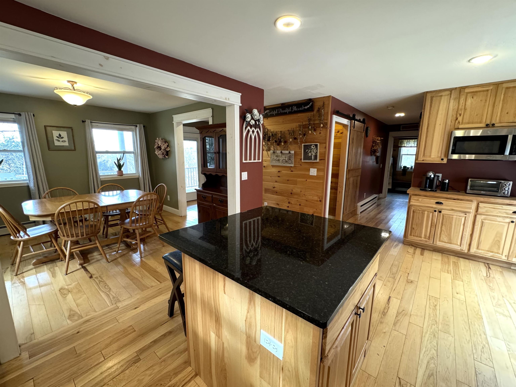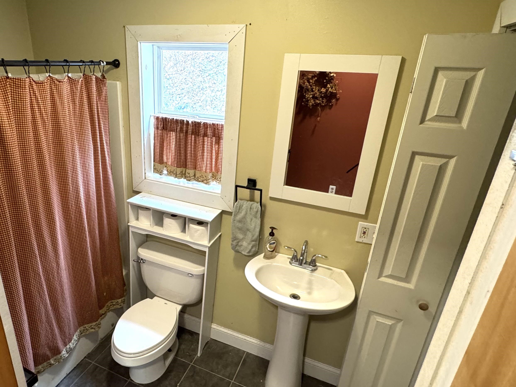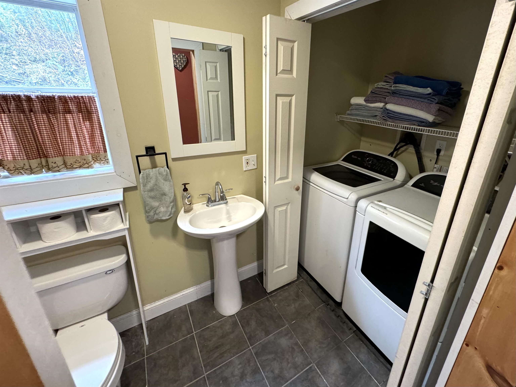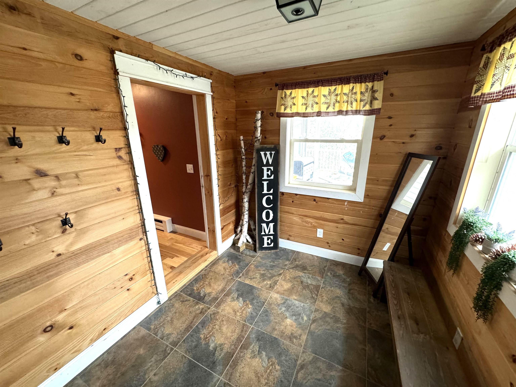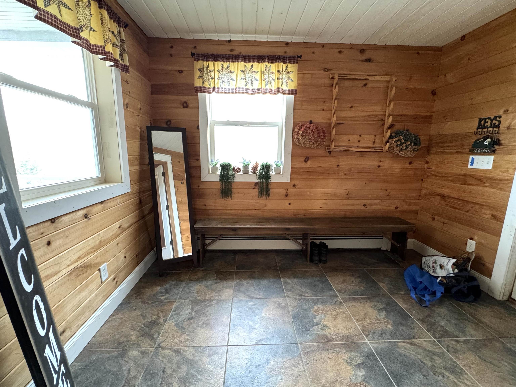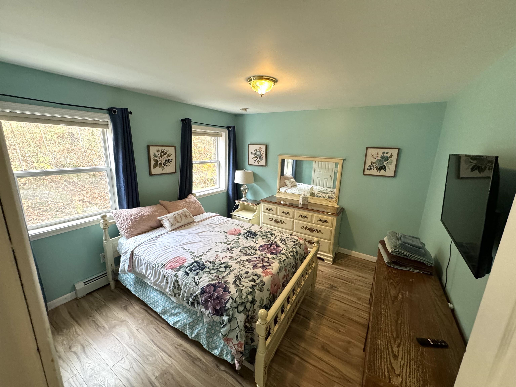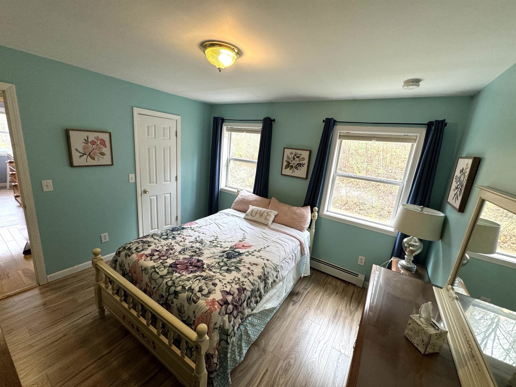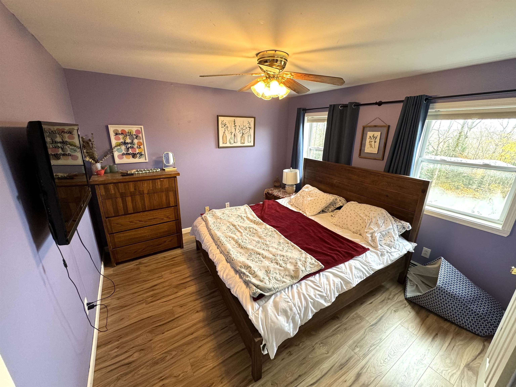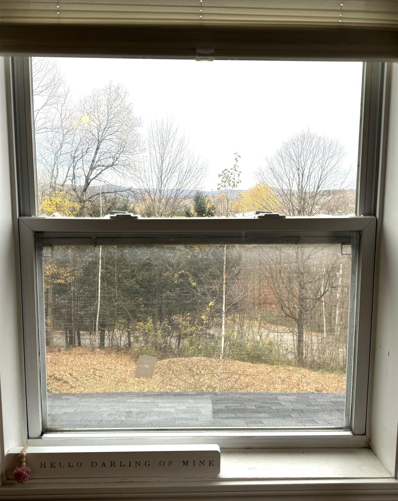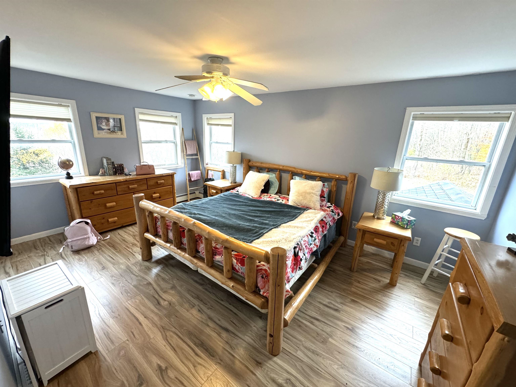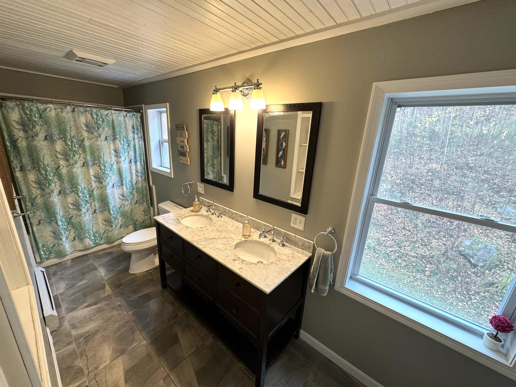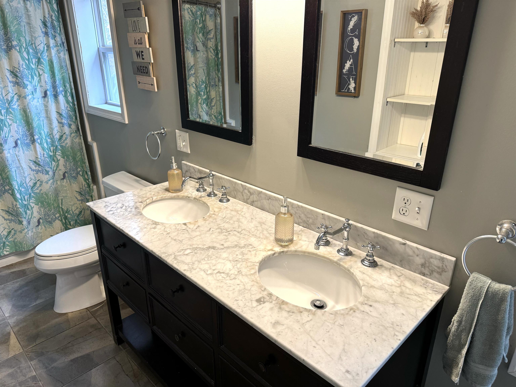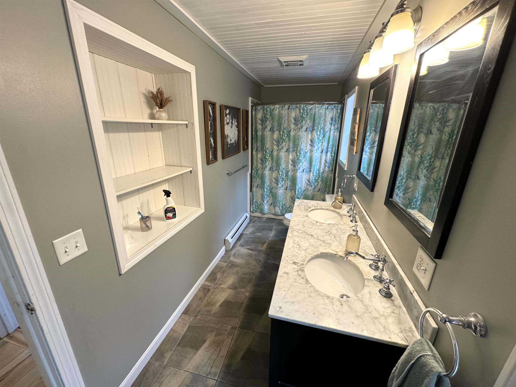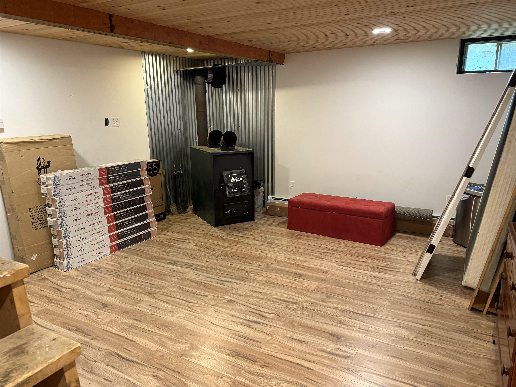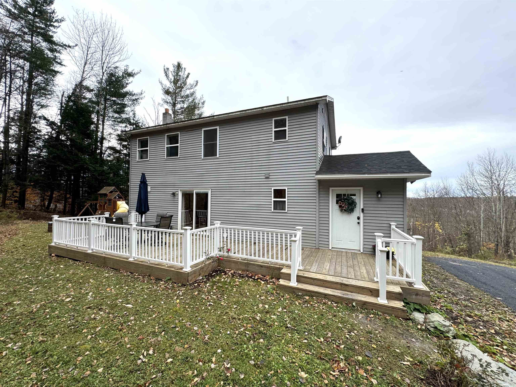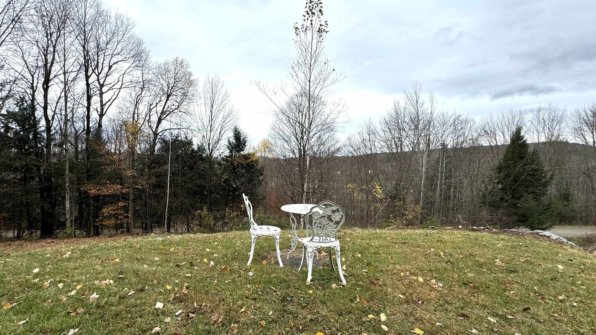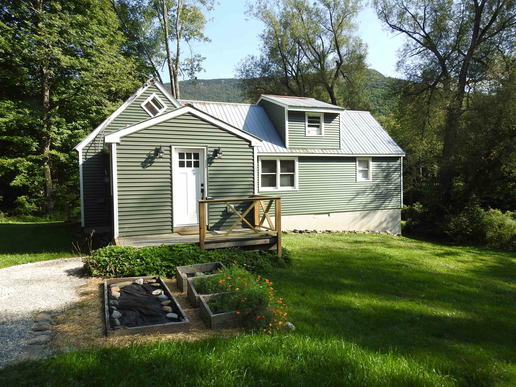1 of 24
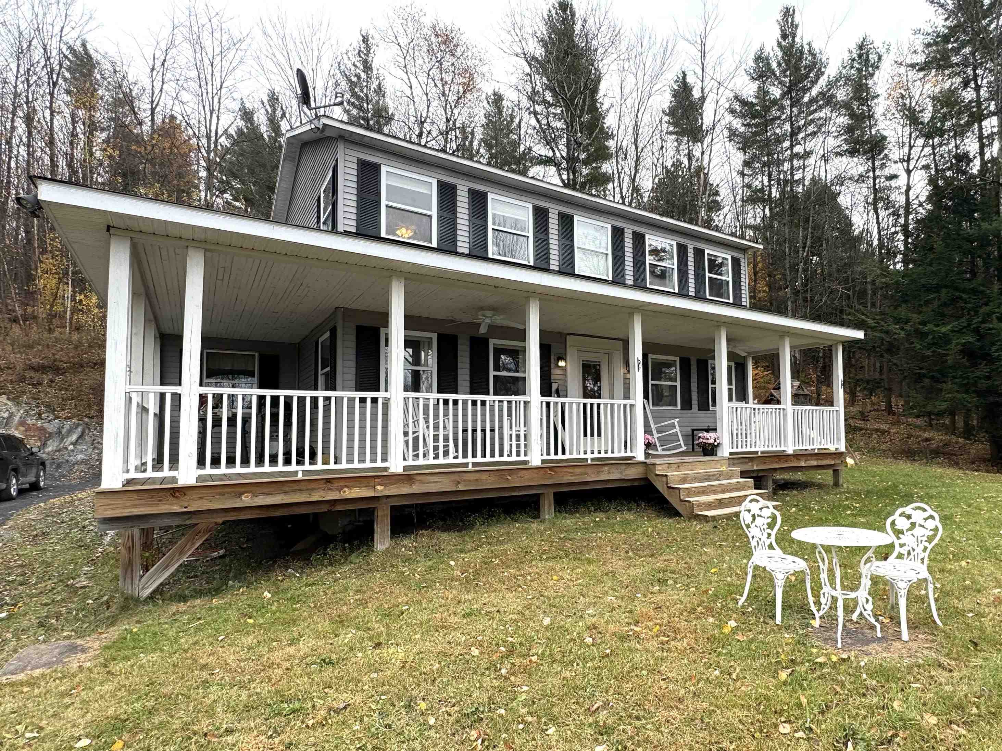
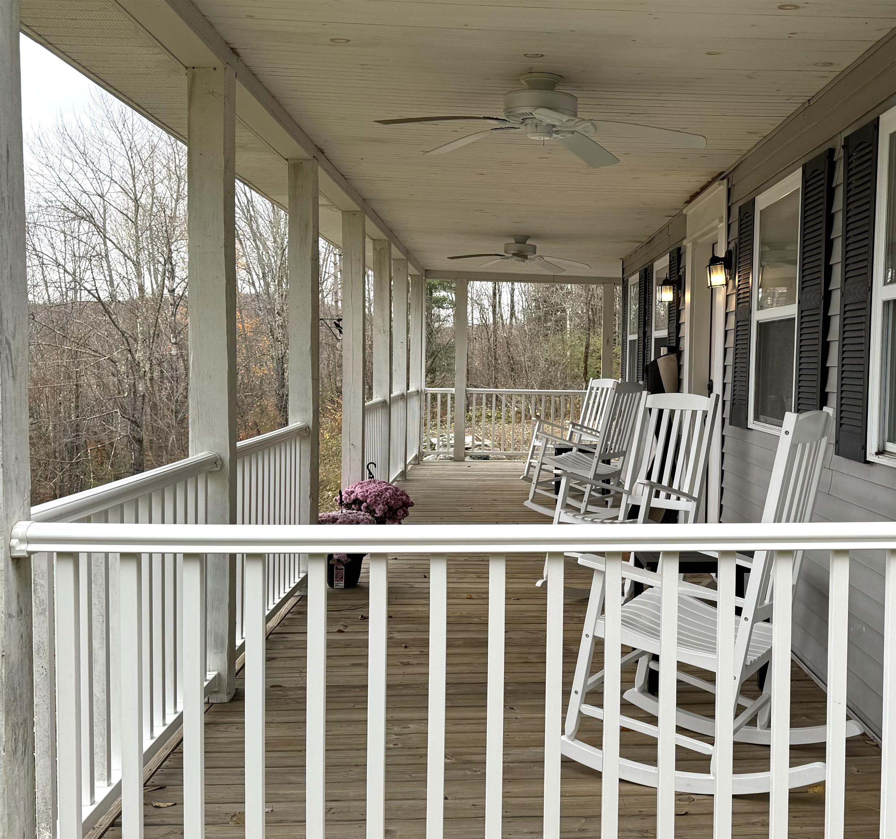

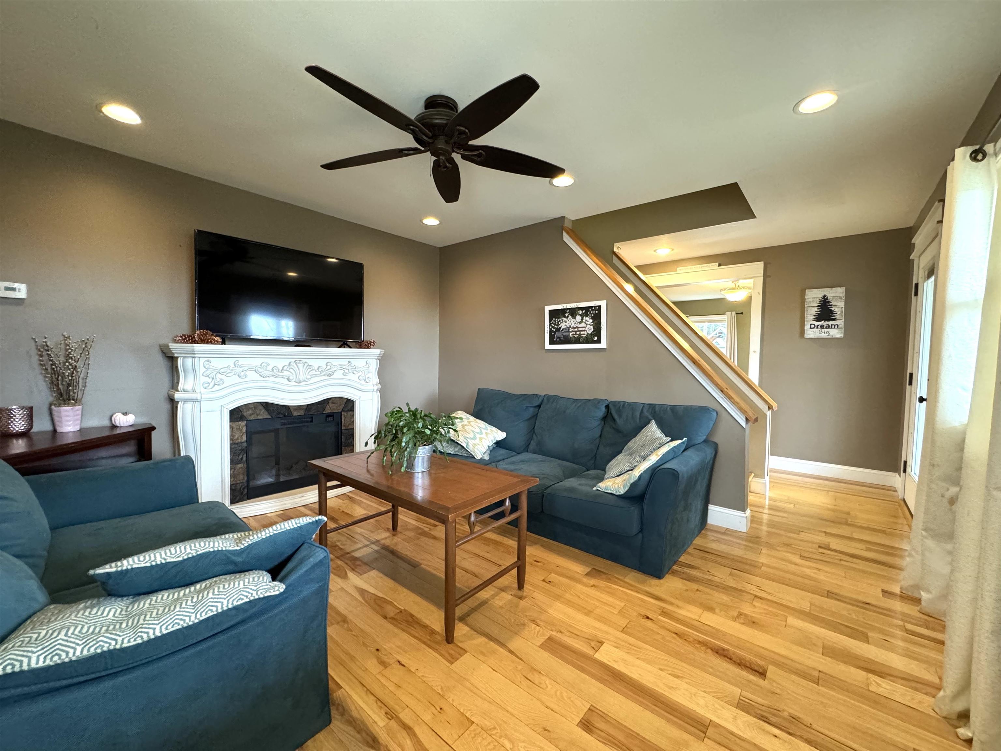
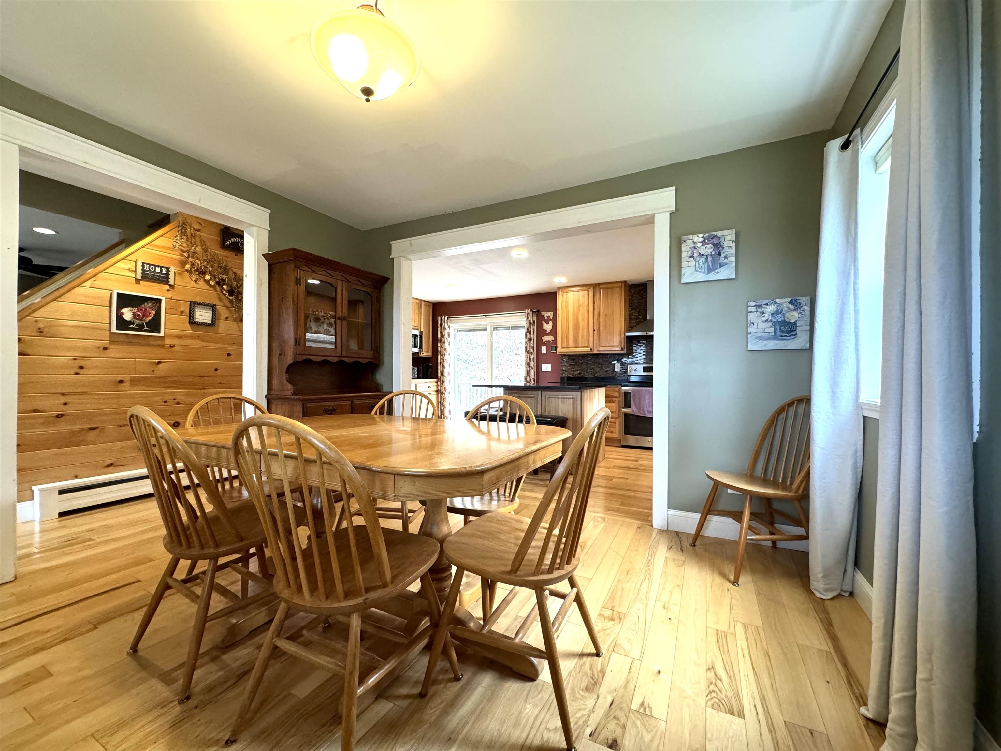
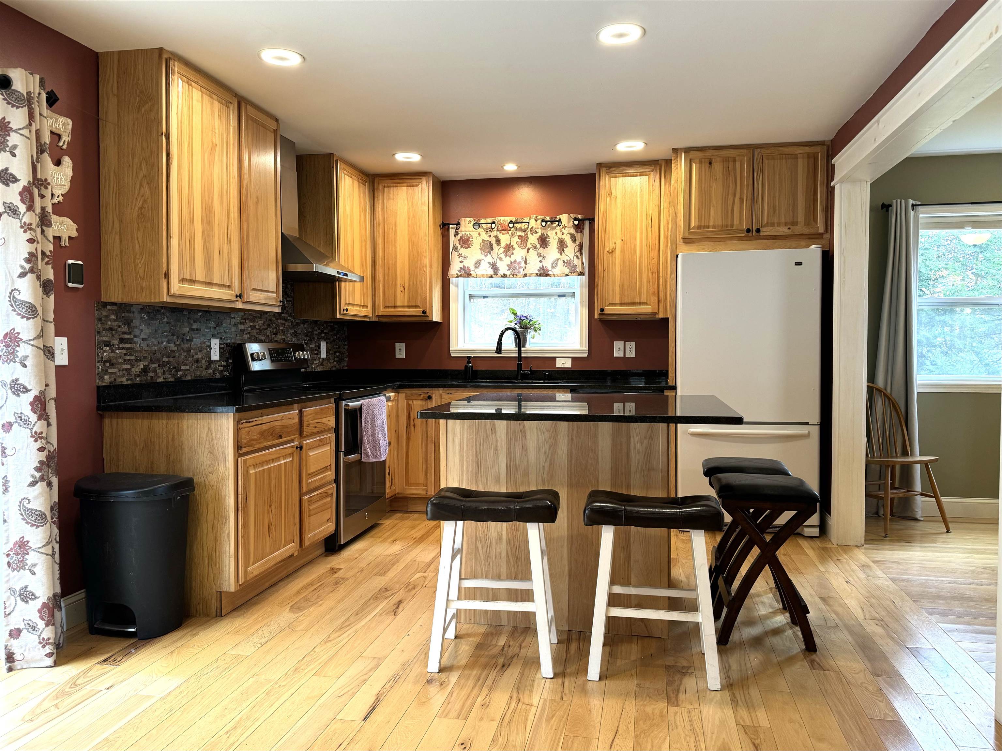
General Property Information
- Property Status:
- Active
- Price:
- $395, 000
- Assessed:
- $199, 400
- Assessed Year:
- 2023
- County:
- VT-Franklin
- Acres:
- 12.08
- Property Type:
- Single Family
- Year Built:
- 2004
- Agency/Brokerage:
- Michael Laven
EXP Realty - Bedrooms:
- 3
- Total Baths:
- 2
- Sq. Ft. (Total):
- 2036
- Tax Year:
- 2022
- Taxes:
- $4, 506
- Association Fees:
Nestled in the serene countryside of Bakersfield, Vermont, this charming 3-bedroom, 2-bathroom home (less than 25 minutes to Smugglers Notch Resort and less than 45 to Jay Peak Resort) is a rare gem built in 2004 that blends rural tranquility with modern comforts. Set on a large 12-acre lot, with great mountain views, this property offers endless possibilities—including hundreds of maples to tap or potentially lease to local sugar-makers who have tapped in the past. As you arrive, you're welcomed by the classic wraparound farmhouse-style porch. Imagine sipping your morning coffee here while taking in the breathtaking mountain views, or entertaining friends and family on the expansive back deck with acres of privacy. Enter through the dedicated mudroom to keep your home clean during those wet and snowy months. Inside, you’ll find many great features. The kitchen shines with sleek granite countertops, blending beauty with functionality, while hardwood floors flow seamlessly through the main living areas, giving the space a warm, inviting feel. Both bathrooms feature quality tile work for an added touch of luxury. Downstairs, the finished basement offers flexible space for a family room, home office, or even a gym. With well-maintained finishes, ample storage, and move-in-ready appeal, this property promises to be more than just a home. Come explore this Bakersfield treasure and envision your dream life on this stunning Vermont acreage.
Interior Features
- # Of Stories:
- 2
- Sq. Ft. (Total):
- 2036
- Sq. Ft. (Above Ground):
- 1536
- Sq. Ft. (Below Ground):
- 500
- Sq. Ft. Unfinished:
- 0
- Rooms:
- 9
- Bedrooms:
- 3
- Baths:
- 2
- Interior Desc:
- Blinds, Ceiling Fan, Kitchen Island, Laundry - 1st Floor
- Appliances Included:
- Dishwasher, Dryer, Range Hood, Microwave, Refrigerator, Washer, Stove - Electric, Water Heater-Gas-LP/Bttle, Water Heater - Owned
- Flooring:
- Ceramic Tile, Hardwood, Vinyl Plank
- Heating Cooling Fuel:
- Gas - LP/Bottle, Wood
- Water Heater:
- Basement Desc:
- Climate Controlled, Concrete Floor, Finished, Full, Interior Access
Exterior Features
- Style of Residence:
- Colonial, Farmhouse
- House Color:
- grey
- Time Share:
- No
- Resort:
- Exterior Desc:
- Exterior Details:
- Deck, Playground, Porch - Covered, Shed
- Amenities/Services:
- Land Desc.:
- Hilly, Mountain View, Secluded, Sloping, Timber, Walking Trails, Wooded
- Suitable Land Usage:
- Roof Desc.:
- Shingle - Architectural
- Driveway Desc.:
- Paved
- Foundation Desc.:
- Poured Concrete
- Sewer Desc.:
- 1000 Gallon, Septic
- Garage/Parking:
- No
- Garage Spaces:
- 0
- Road Frontage:
- 343
Other Information
- List Date:
- 2024-10-30
- Last Updated:
- 2024-11-02 15:12:47


