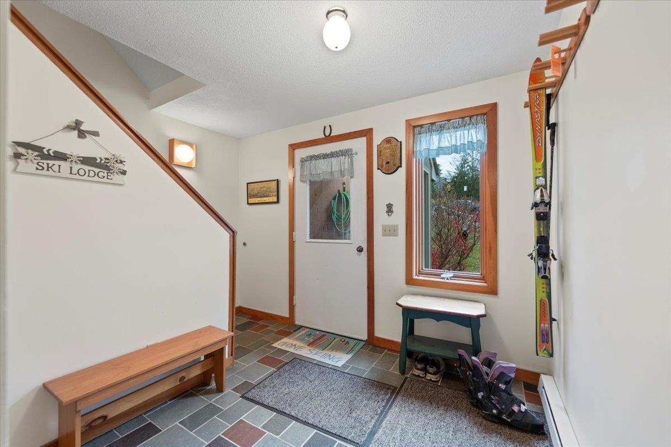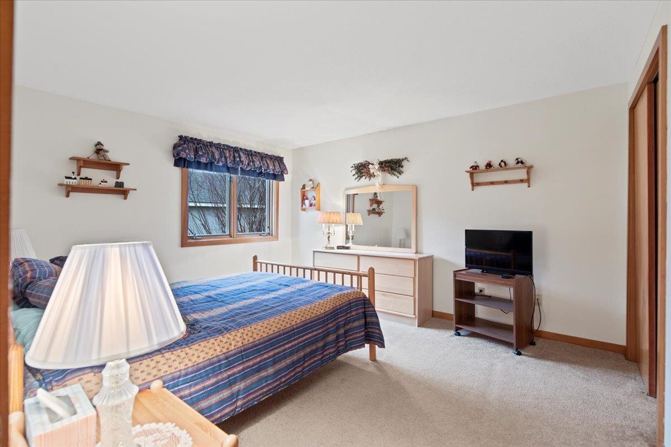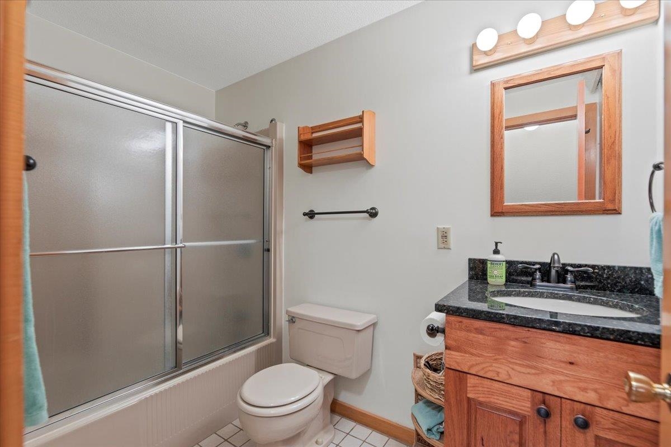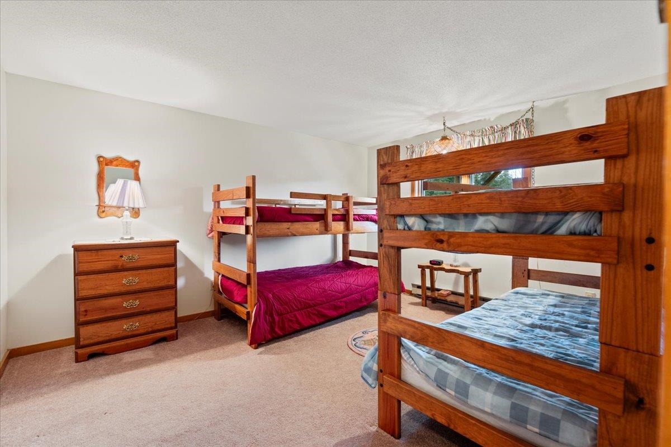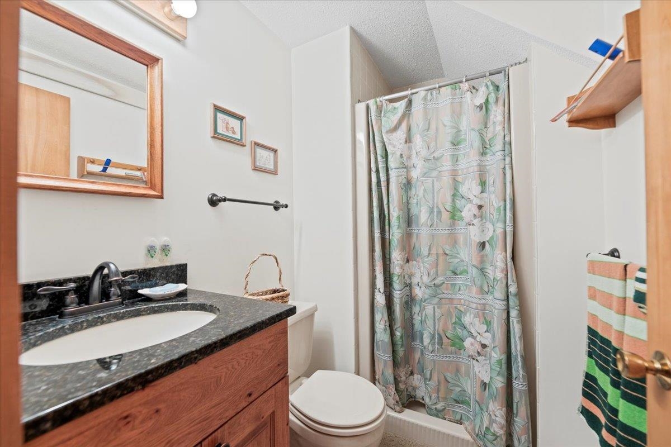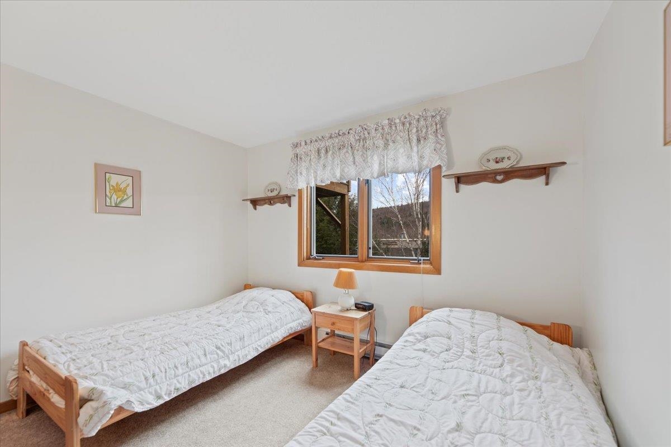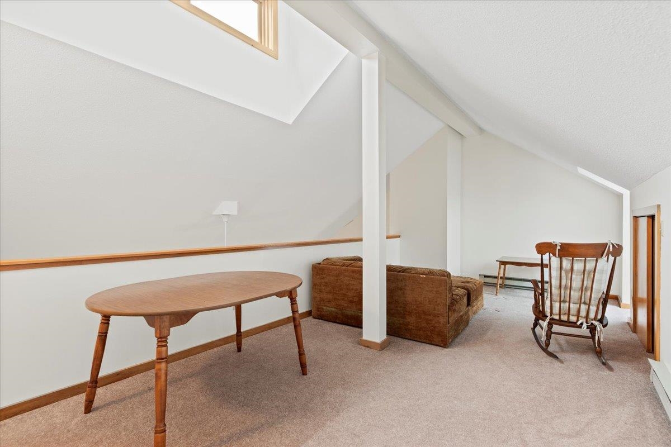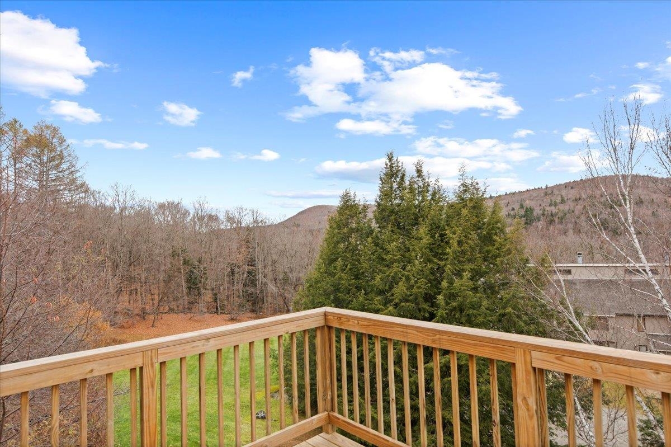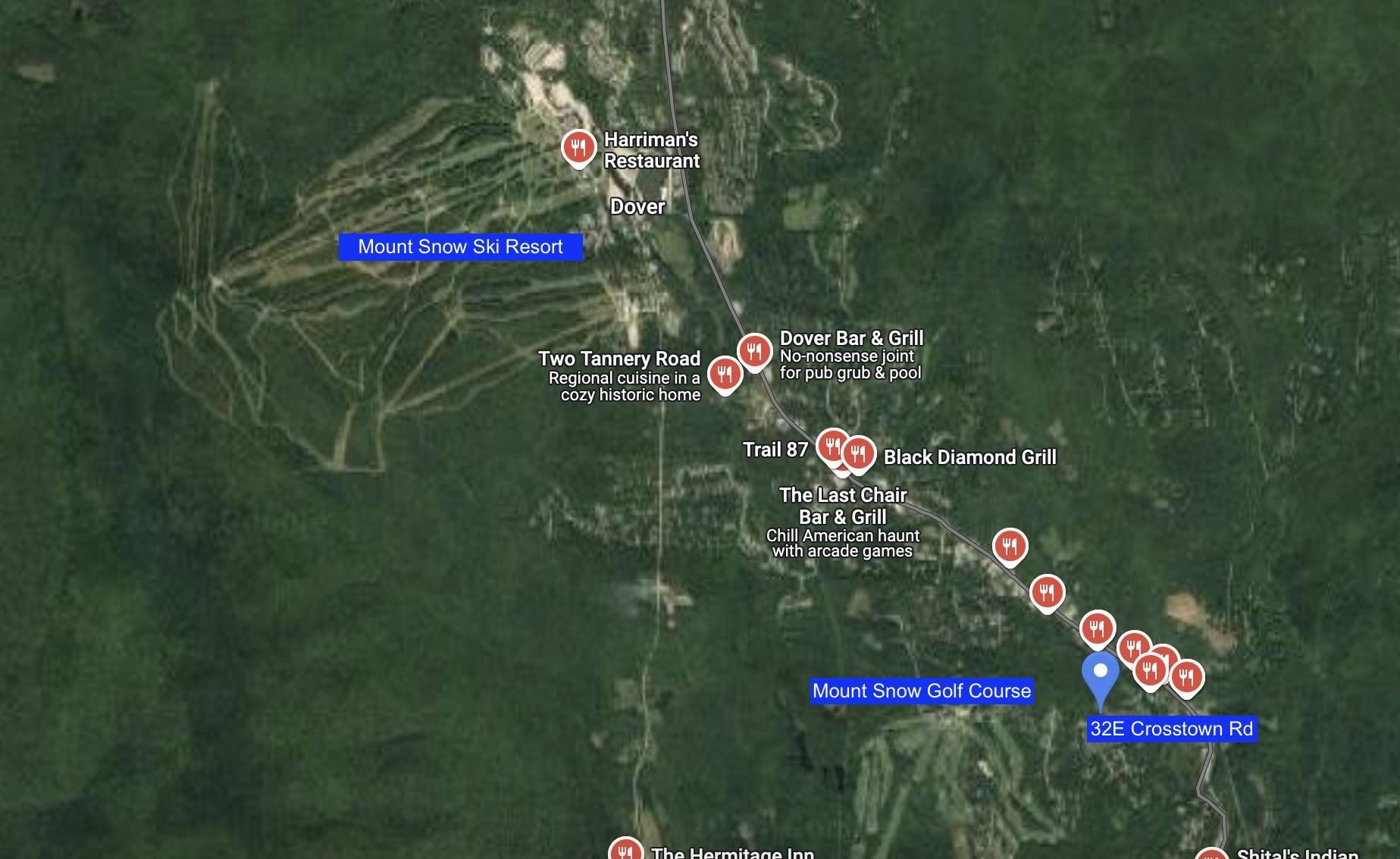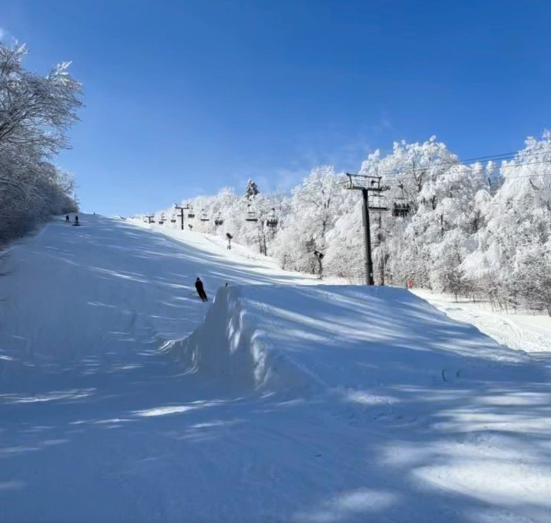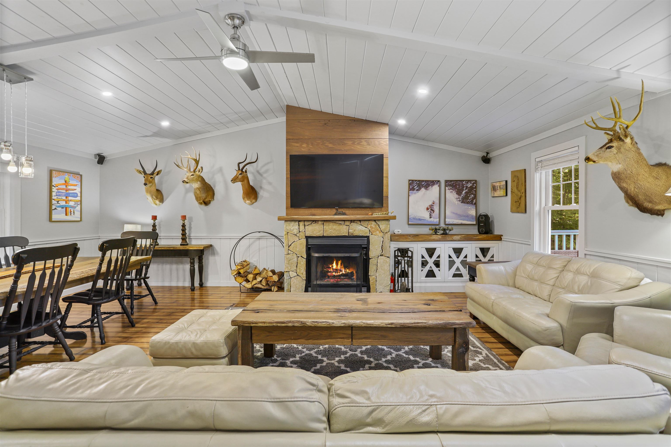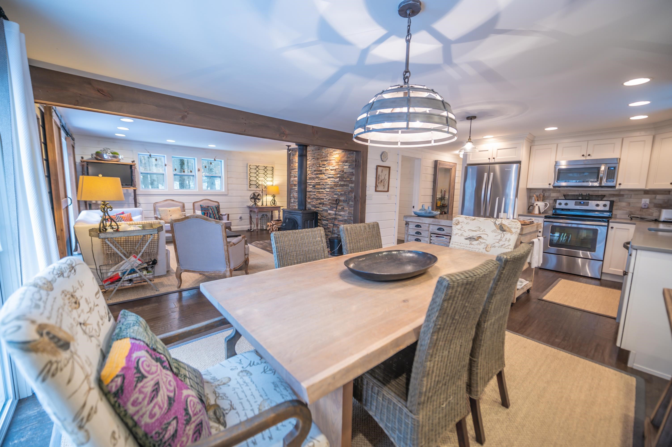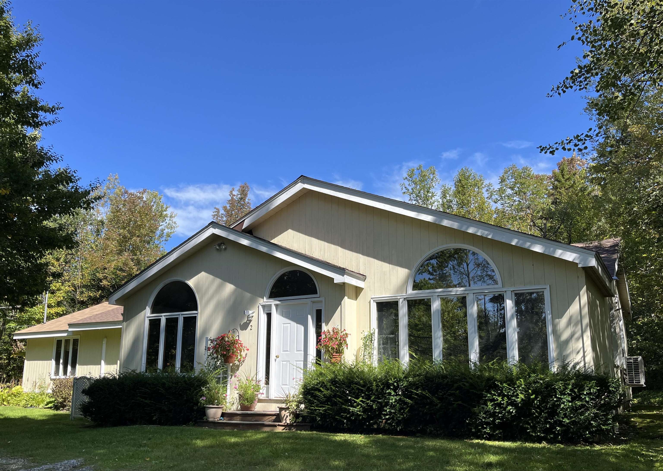1 of 16

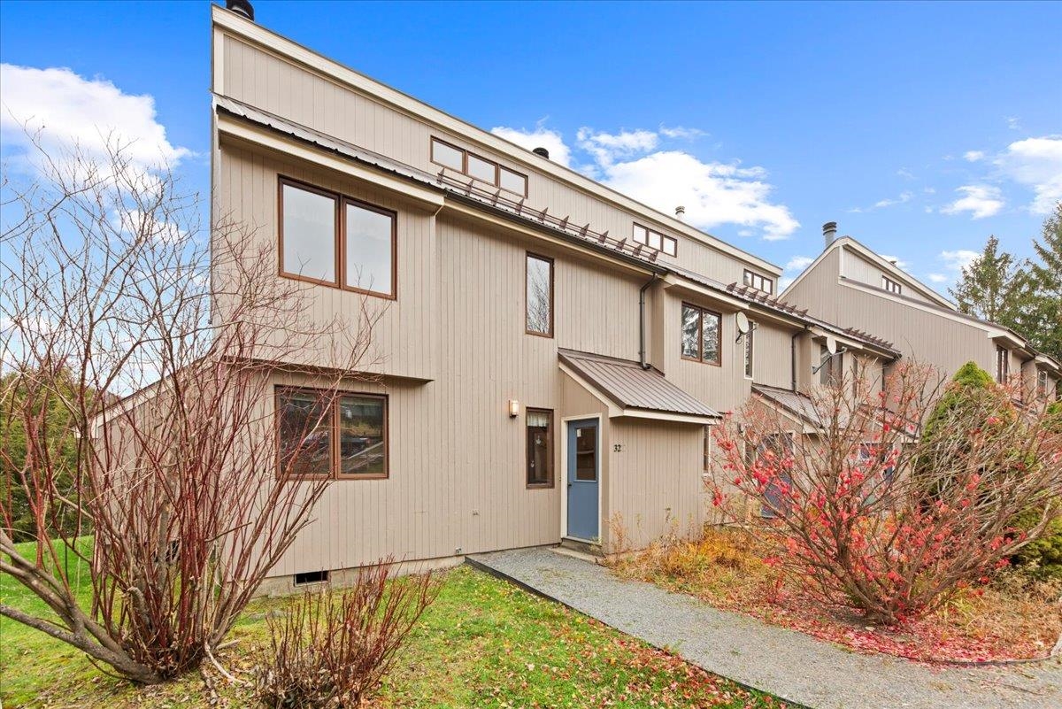
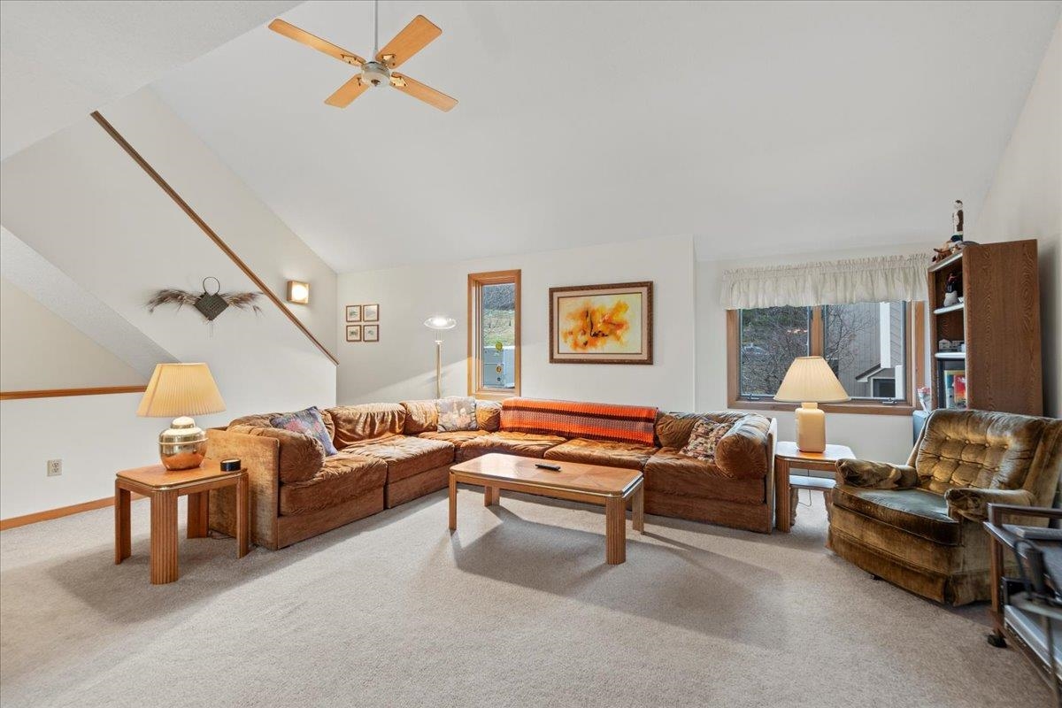
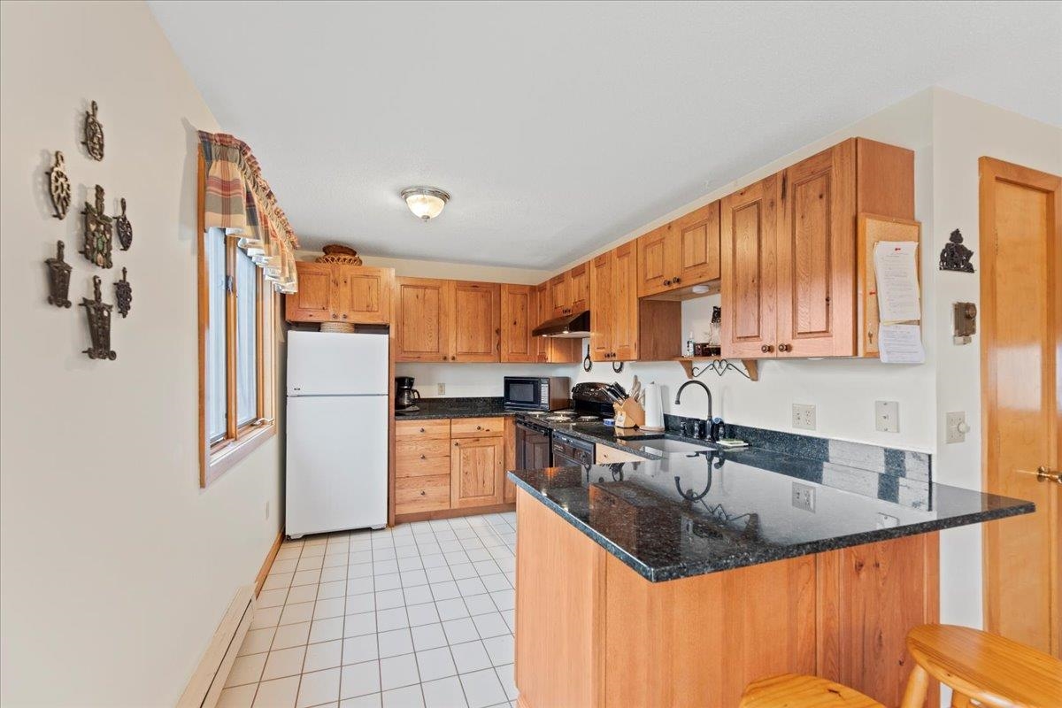
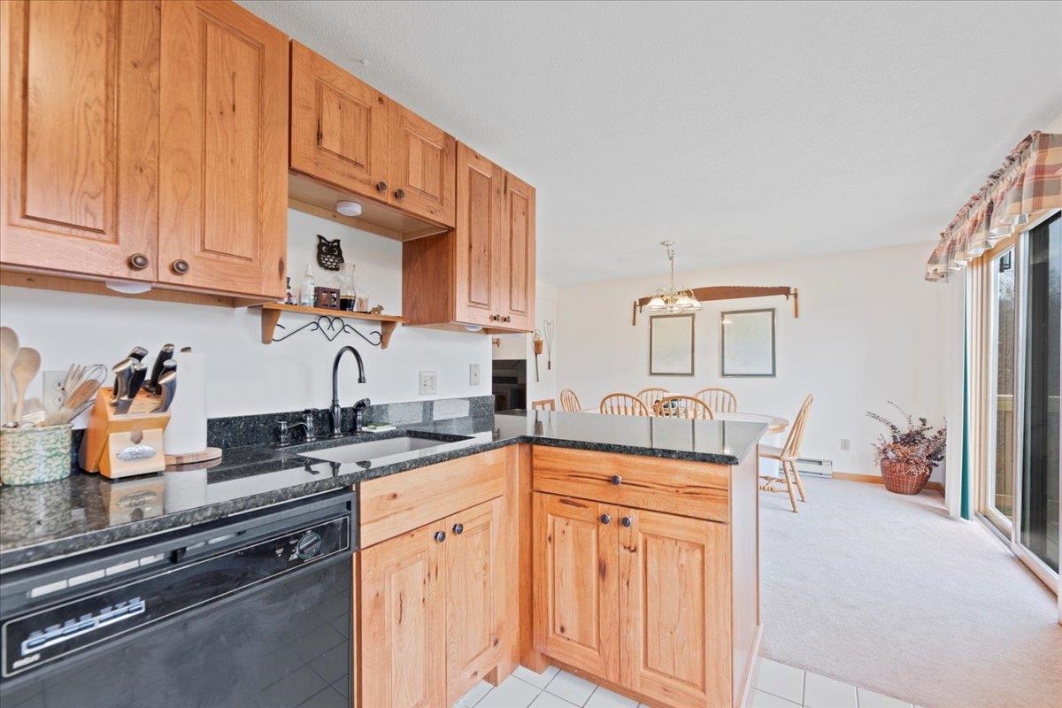
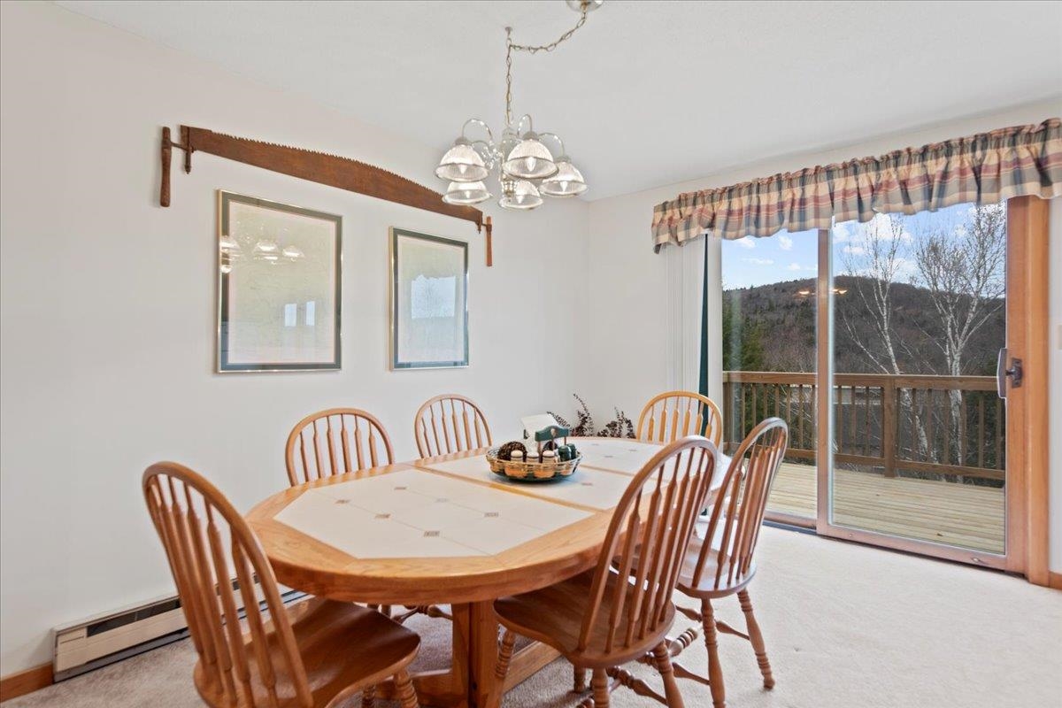
General Property Information
- Property Status:
- Active Under Contract
- Price:
- $409, 000
- Assessed:
- $0
- Assessed Year:
- County:
- VT-Windham
- Acres:
- 0.00
- Property Type:
- Condo
- Year Built:
- 1986
- Agency/Brokerage:
- Eric Knight
TPW Real Estate - Bedrooms:
- 3
- Total Baths:
- 2
- Sq. Ft. (Total):
- 1448
- Tax Year:
- 2024
- Taxes:
- $4, 815
- Association Fees:
JUST IN TIME FOR WINTER!! This turnkey, end-unit townhome is only 5 minutes from the entrance to Mount Snow Ski Resort, a half mile to Mount Snow Golf Course and just a short stroll to several shops and restaurants. The lower/entry level offers a mudroom space for your all your winter gear, 3 spacious bedrooms, a full bathroom and laundry. Head upstairs to the large and inviting vaulted living room that offers an abundance of natural light and central wood burning fireplace. The dining and kitchen area is a great space for entertaining with seating at the counter/bar area and enough room for a large dining table. The updated kitchen has natural stone countertops and beautiful new solid wood cabinetry. Open the slider off the dining area onto the newly rebuilt rear deck boasting gorgeous mountain views. Overlooking the vaulted living space is a large sleeping/game loft on the upper level. A great space for the kids to hang! The HOA has recently painted and put on a new roof. As an added convenience, there is also a shuttle close by that will take you right to Mount Snow. This is a great value and the timing is right to be in for ski season!
Interior Features
- # Of Stories:
- 3
- Sq. Ft. (Total):
- 1448
- Sq. Ft. (Above Ground):
- 1448
- Sq. Ft. (Below Ground):
- 0
- Sq. Ft. Unfinished:
- 0
- Rooms:
- 8
- Bedrooms:
- 3
- Baths:
- 2
- Interior Desc:
- Appliances Included:
- Flooring:
- Heating Cooling Fuel:
- Electric
- Water Heater:
- Basement Desc:
- Crawl Space
Exterior Features
- Style of Residence:
- Townhouse
- House Color:
- Time Share:
- No
- Resort:
- Exterior Desc:
- Exterior Details:
- Amenities/Services:
- Land Desc.:
- Mountain View, View
- Suitable Land Usage:
- Roof Desc.:
- Metal, Shingle - Asphalt
- Driveway Desc.:
- Gravel
- Foundation Desc.:
- Concrete
- Sewer Desc.:
- Community
- Garage/Parking:
- No
- Garage Spaces:
- 0
- Road Frontage:
- 0
Other Information
- List Date:
- 2024-10-30
- Last Updated:
- 2025-01-16 22:04:25


