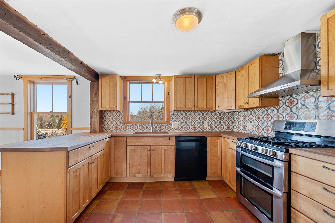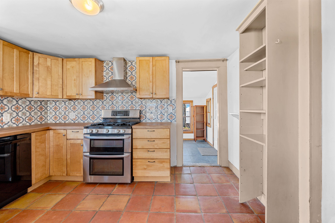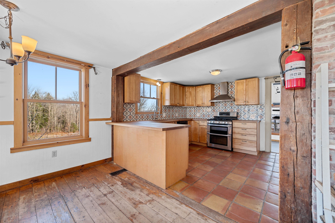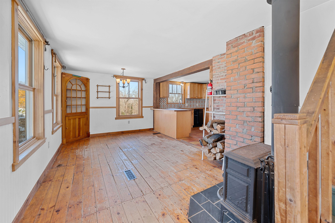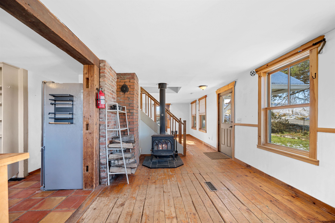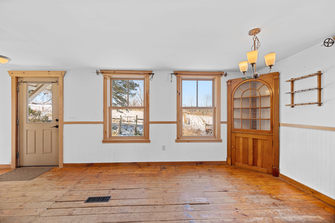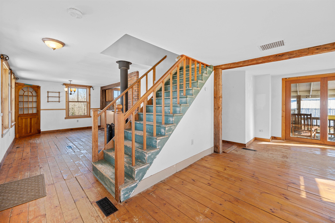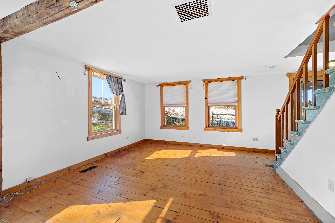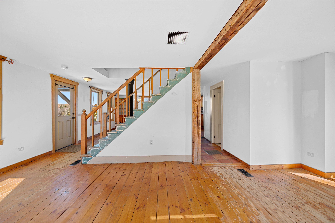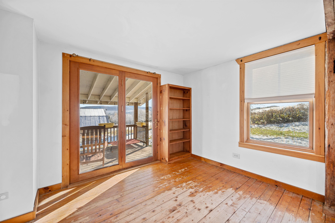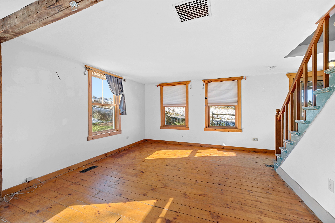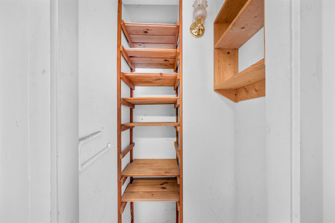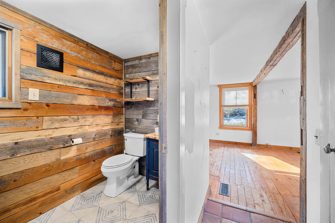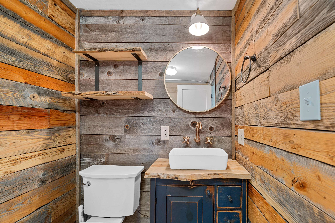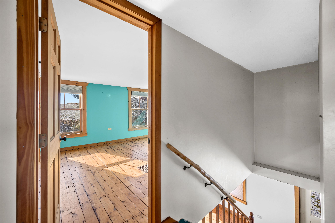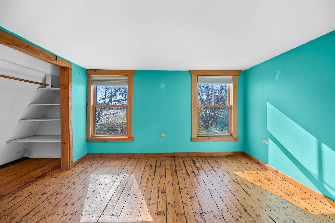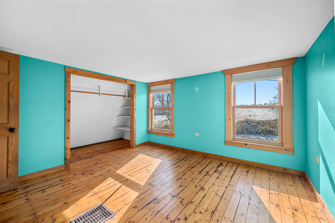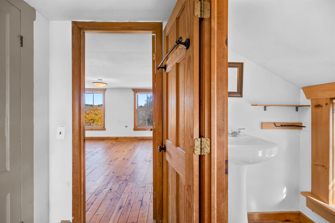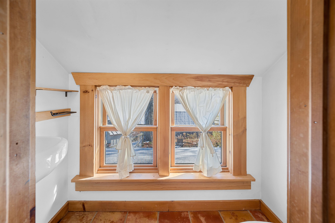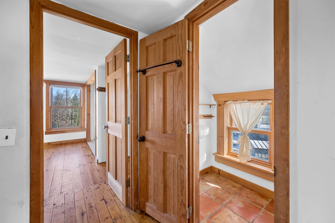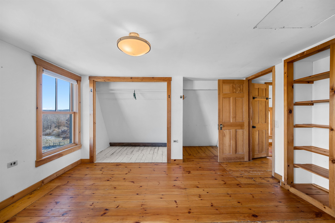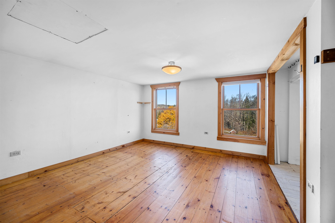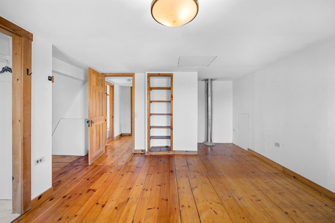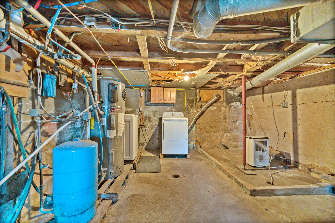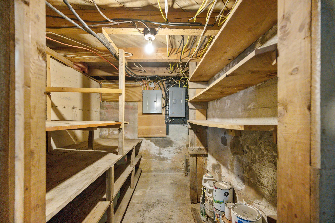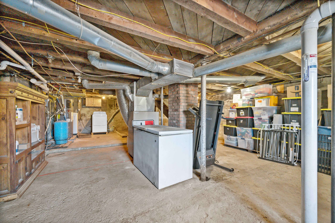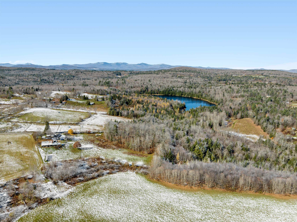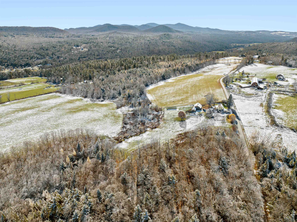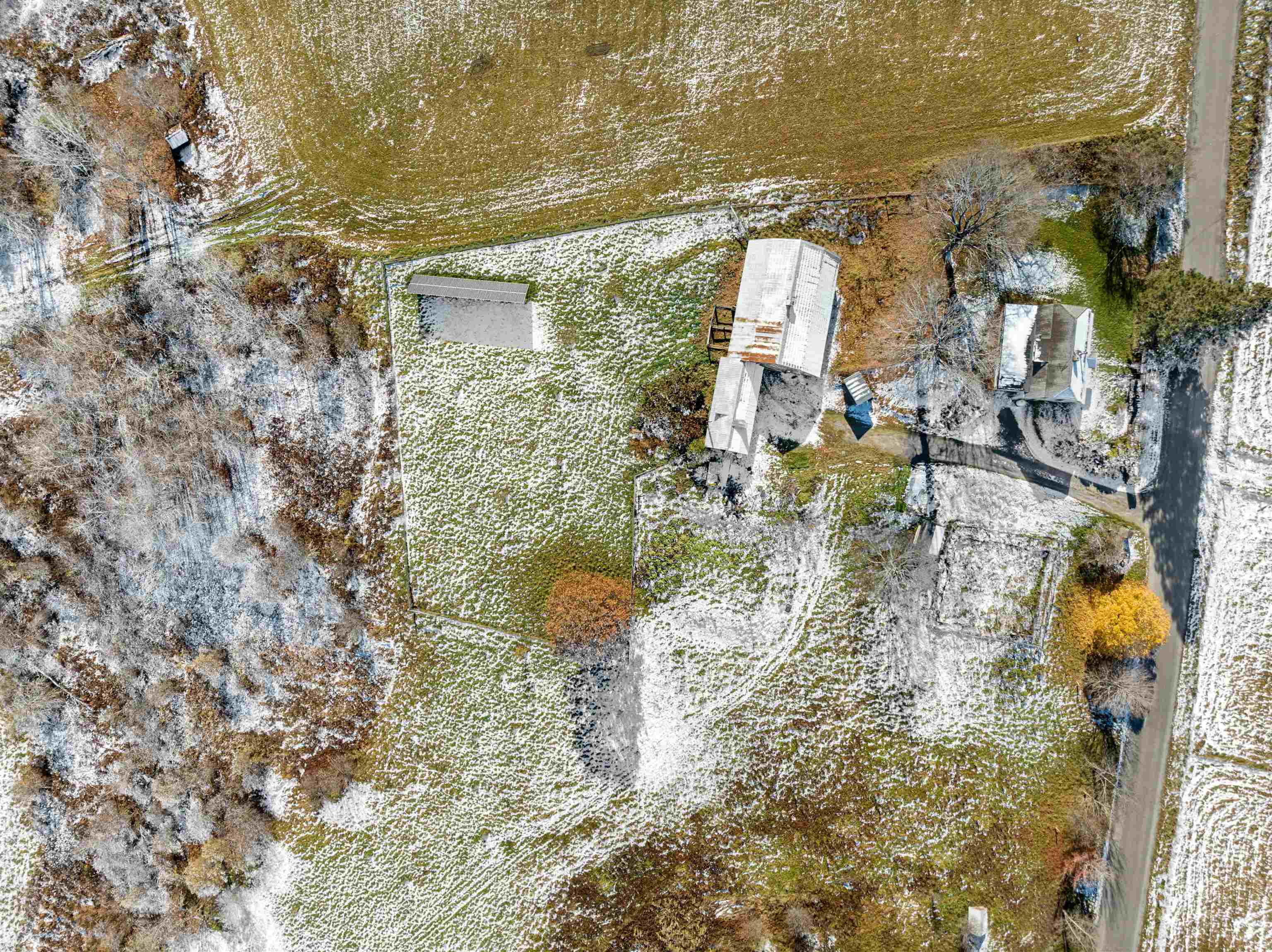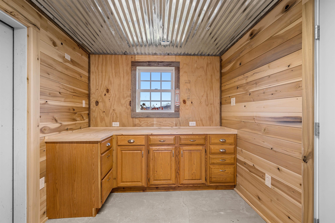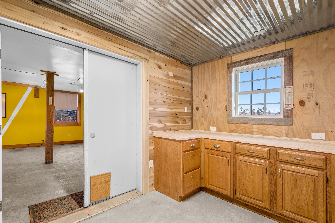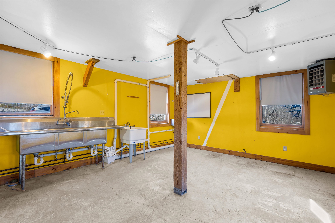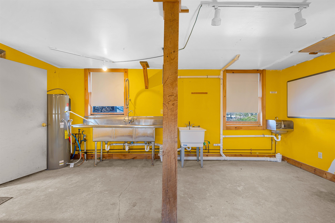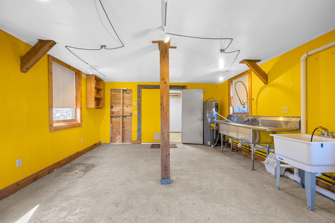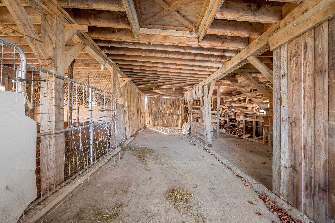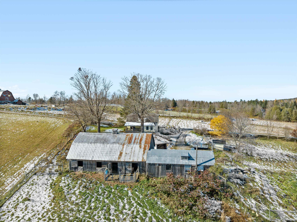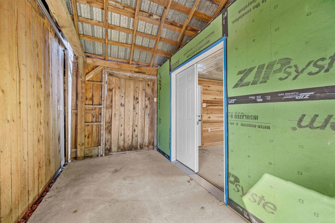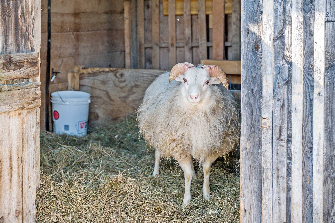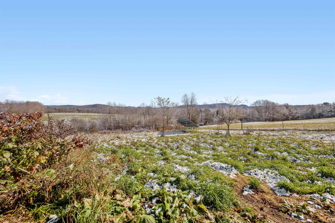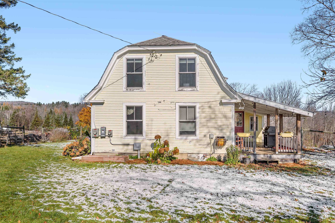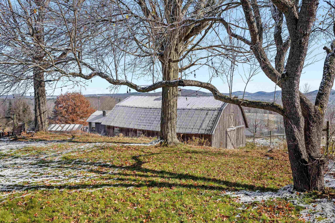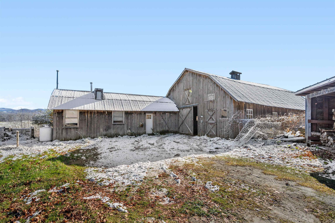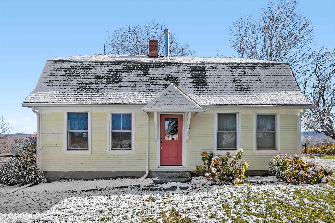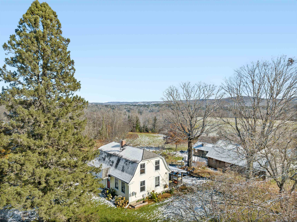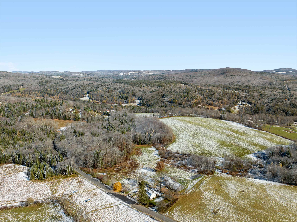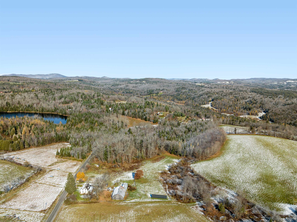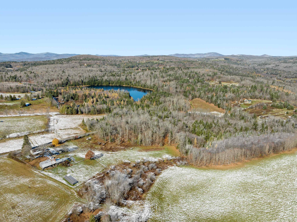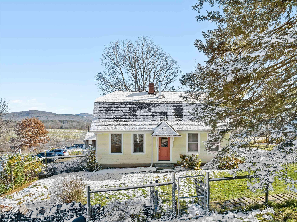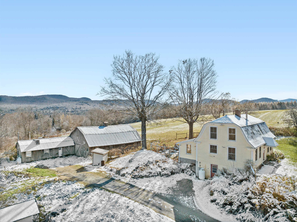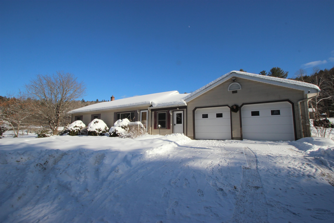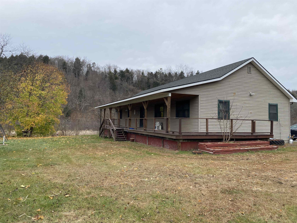1 of 55

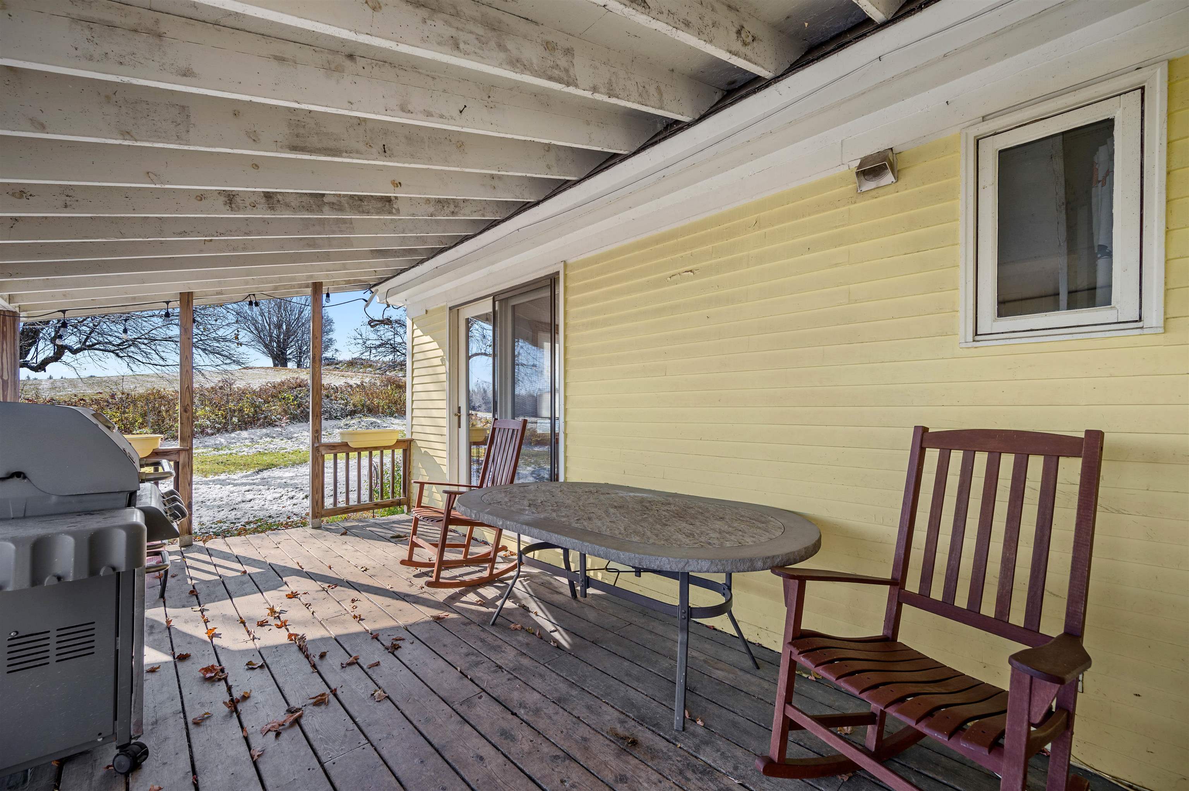
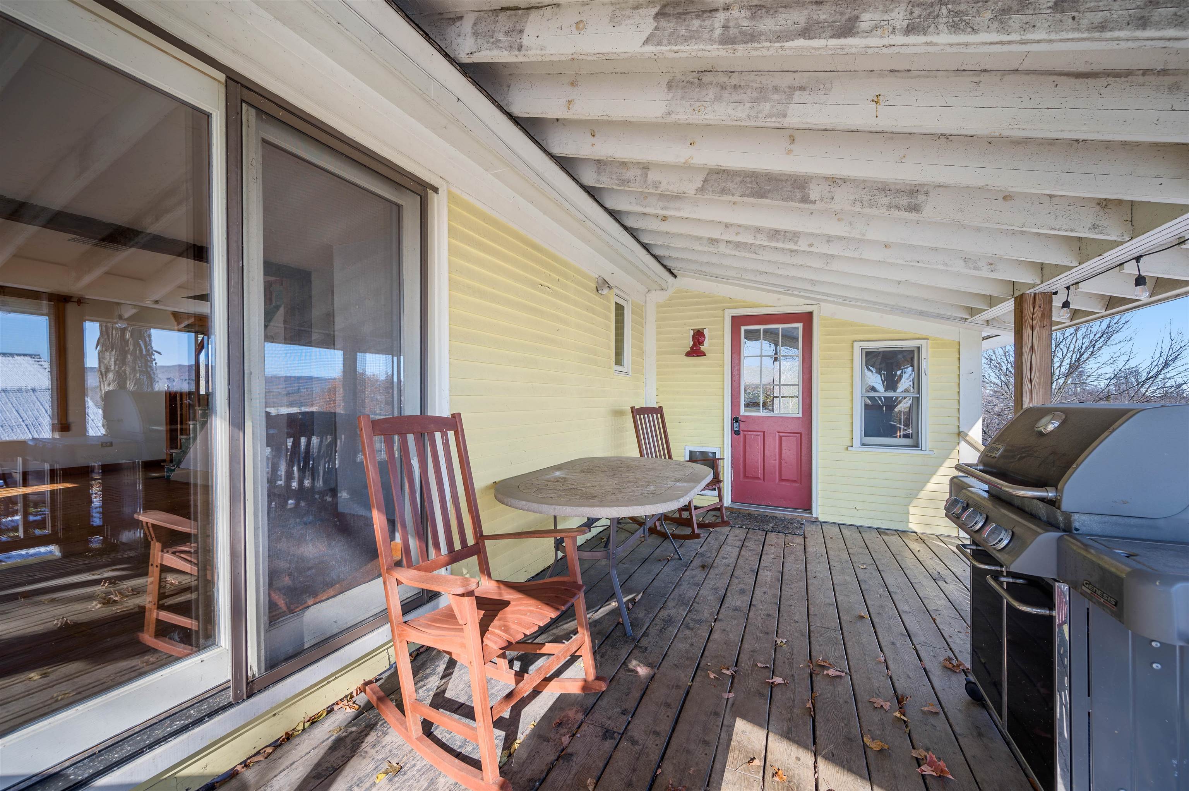

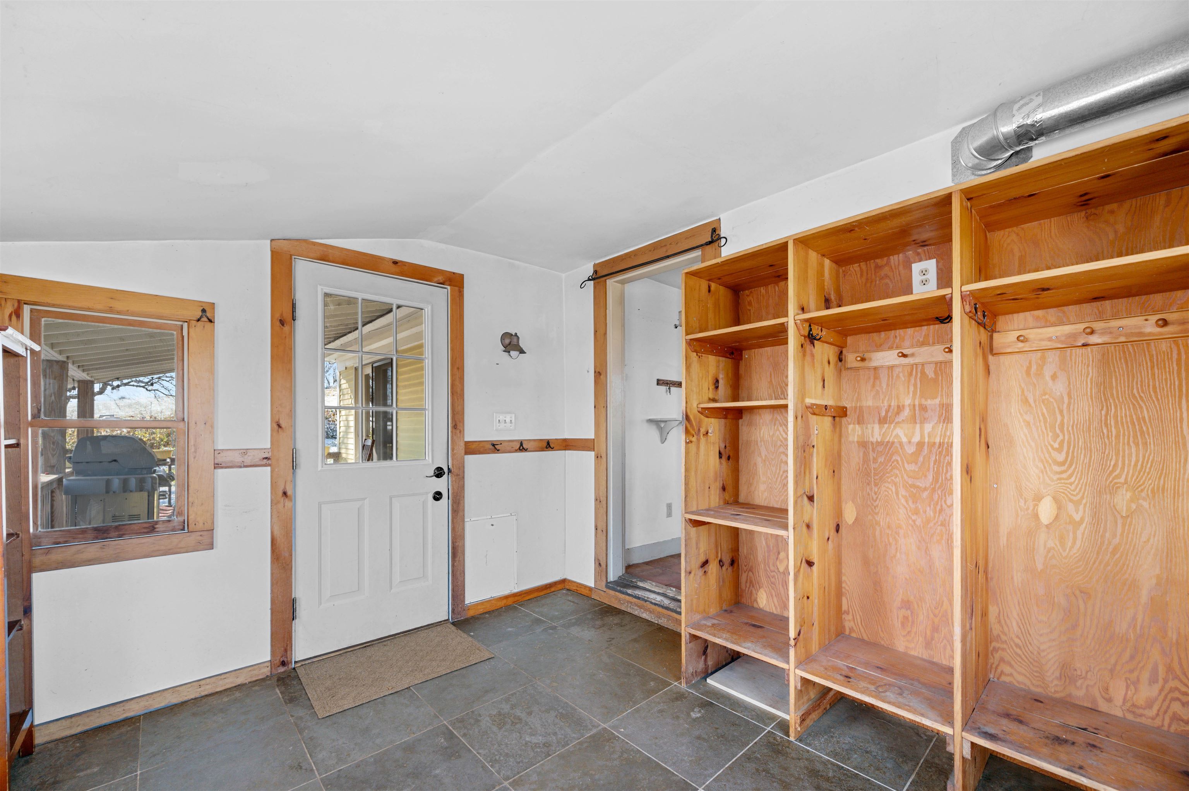
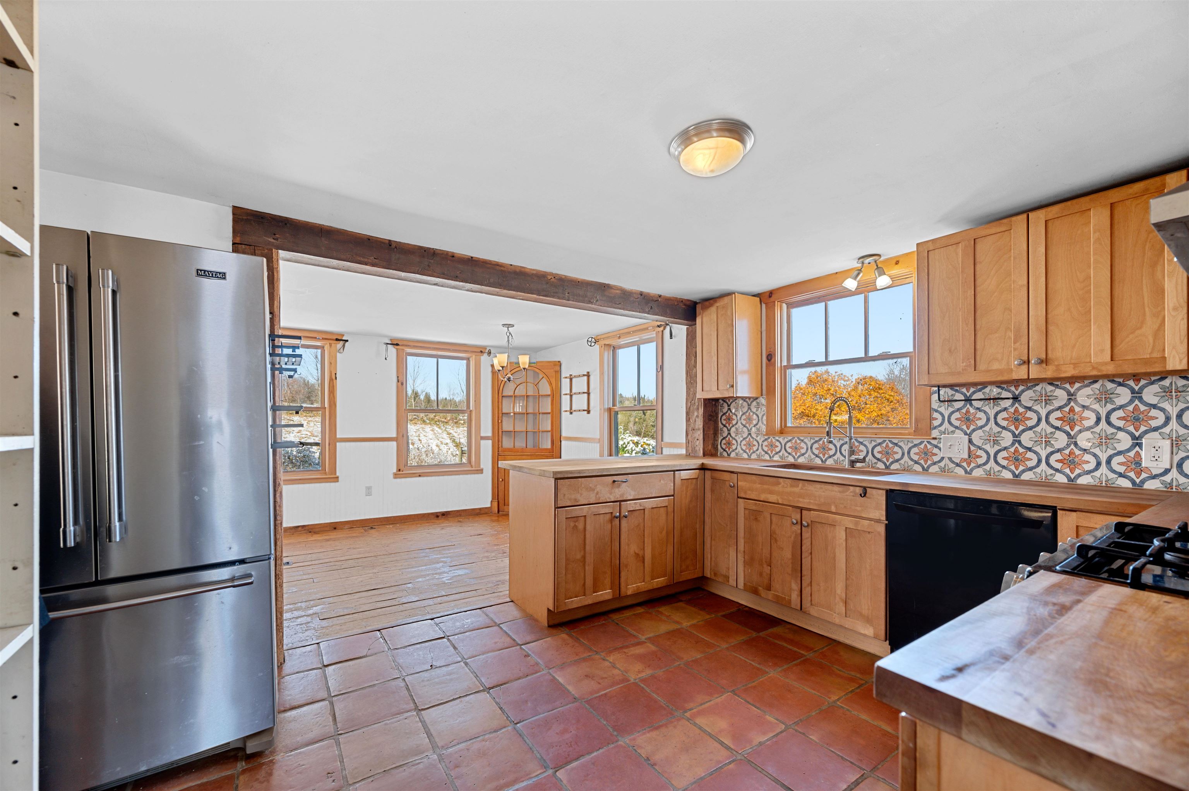
General Property Information
- Property Status:
- Active Under Contract
- Price:
- $425, 000
- Assessed:
- $0
- Assessed Year:
- County:
- VT-Washington
- Acres:
- 7.50
- Property Type:
- Single Family
- Year Built:
- 1940
- Agency/Brokerage:
- Beth Harrington-McCullough
Harrington Realty - Bedrooms:
- 2
- Total Baths:
- 2
- Sq. Ft. (Total):
- 1503
- Tax Year:
- 2024
- Taxes:
- $5, 649
- Association Fees:
Opportunity and self-sufficiency await on 7.5 charming acres that feature a gambrel style farmhouse, large two-story barn with fenced pasture, commercial kitchen, 30 panel solar array, lush open fields, fenced garden beds, and a heated workshop. Just 1 mile off of Route 2, this dead end, dirt road location affords both privacy and room to roam with the convenience of a short drive to Montpelier/I-89 and St. Johnsbury/I-91. Twin maples adorn the fenced-in yard and lead to a covered back porch ideal for taking in the tranquil and picturesque surroundings. Enter through the mudroom to find a first floor that boasts a newly renovated kitchen with butcher block countertops, solid wood cabinetry, and stainless steel appliances, as well as a recently remodeled full bath. The open, functional floorplan features farmhouse floors as well as exposed wood beams and is bathed in natural sunlight. A Jotul woodstove in the dining room, provides cozy warmth and ambiance all winter long. Upstairs you'll find 2 spacious bedrooms and an extra half bath. A convenient walk-out basement provides ample room for storage and root cellar space. Take a step back outside you will find additional outbuildings such as a chicken coop, woodshed, and springhouse. The VAST trail is perfect for snowmobiling or skiing for miles out your back door, while Molly's Falls Pond State Park just down the road offers endless summer recreation and relaxation.*OFFER DEADLINE SET 2/24/25 @ 5 pm.
Interior Features
- # Of Stories:
- 1.5
- Sq. Ft. (Total):
- 1503
- Sq. Ft. (Above Ground):
- 1503
- Sq. Ft. (Below Ground):
- 0
- Sq. Ft. Unfinished:
- 320
- Rooms:
- 6
- Bedrooms:
- 2
- Baths:
- 2
- Interior Desc:
- Kitchen/Dining, Natural Light, Wood Stove Hook-up, Laundry - Basement
- Appliances Included:
- Dishwasher, Dryer, Range Hood, Refrigerator, Washer, Stove - Gas
- Flooring:
- Softwood, Tile
- Heating Cooling Fuel:
- Gas - LP/Bottle, Oil
- Water Heater:
- Basement Desc:
- Concrete Floor
Exterior Features
- Style of Residence:
- Gambrel
- House Color:
- Buttercup
- Time Share:
- No
- Resort:
- Exterior Desc:
- Exterior Details:
- Barn, Outbuilding, Porch - Covered, Shed
- Amenities/Services:
- Land Desc.:
- Agricultural, Country Setting, Farm - Horse/Animal, Level, Open, View, Wooded, Abuts Conservation, Near Snowmobile Trails, Rural
- Suitable Land Usage:
- Roof Desc.:
- Shingle - Asphalt
- Driveway Desc.:
- Gravel
- Foundation Desc.:
- Concrete
- Sewer Desc.:
- 1000 Gallon, Leach Field - Conventionl
- Garage/Parking:
- No
- Garage Spaces:
- 0
- Road Frontage:
- 257
Other Information
- List Date:
- 2024-10-30
- Last Updated:
- 2025-02-25 01:03:15


