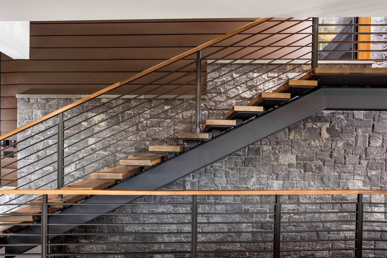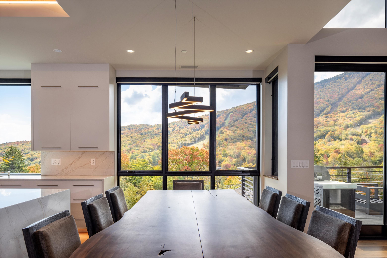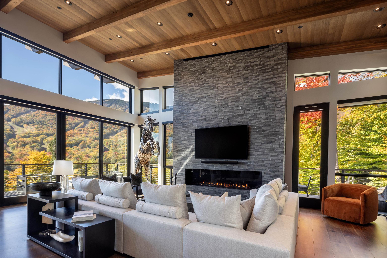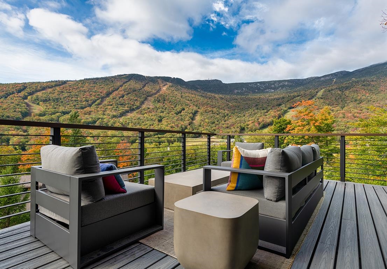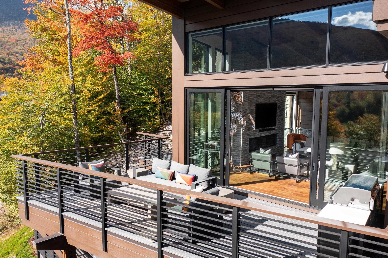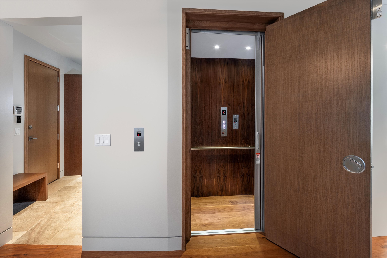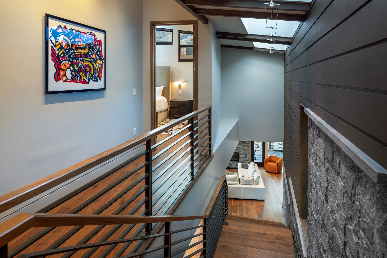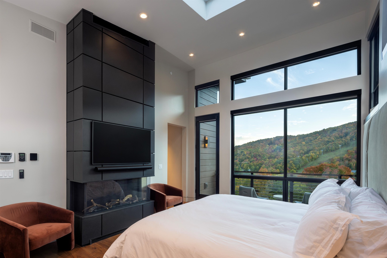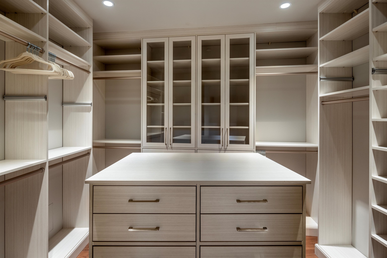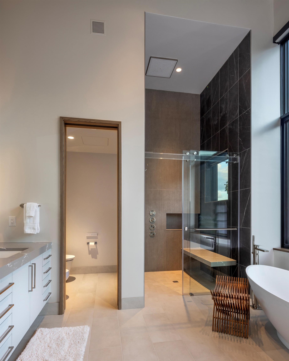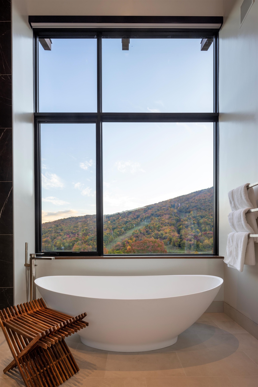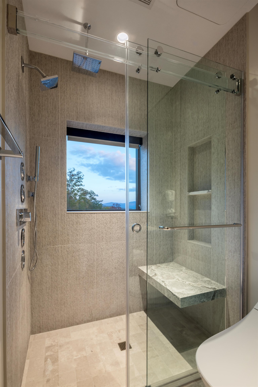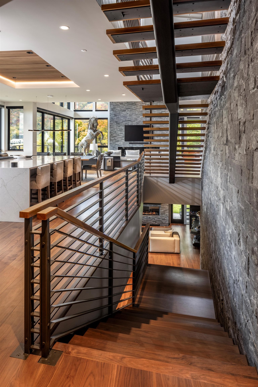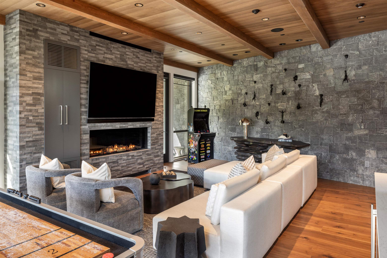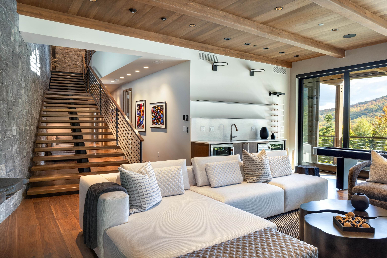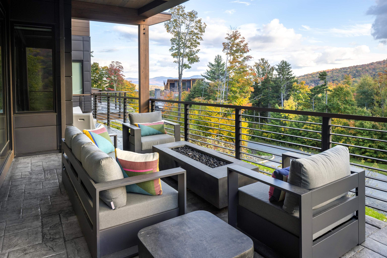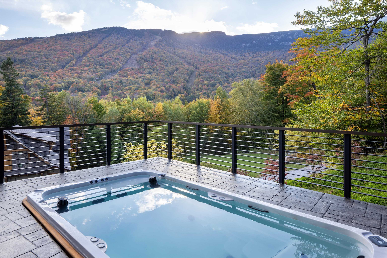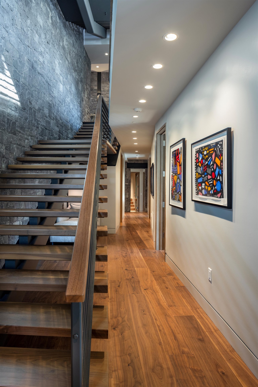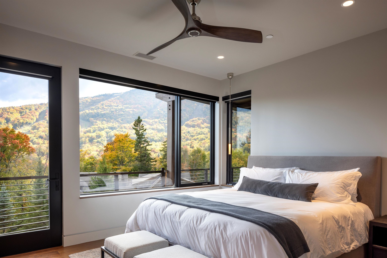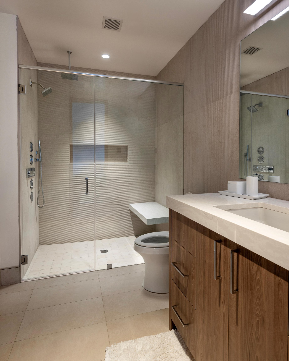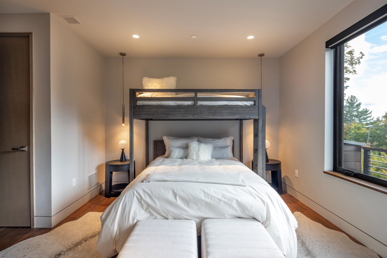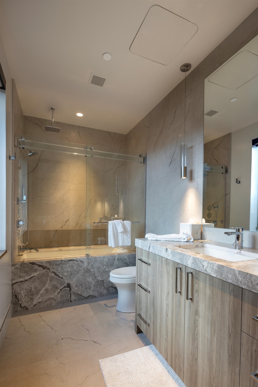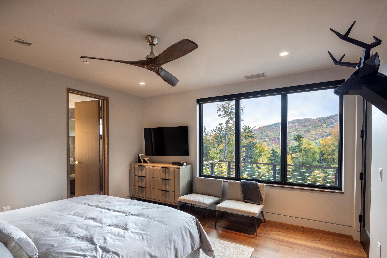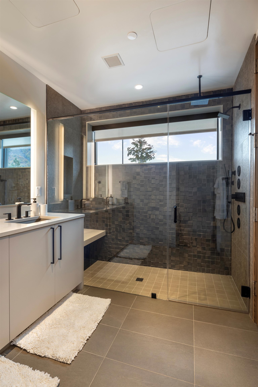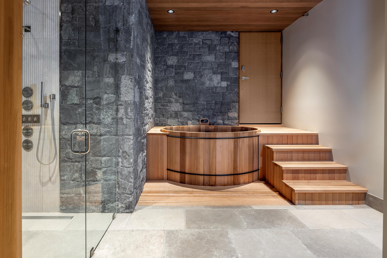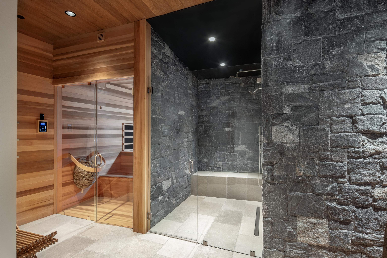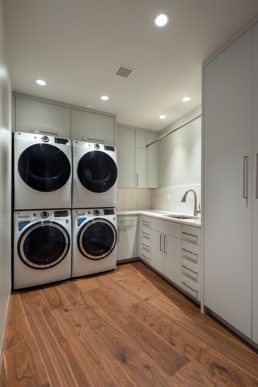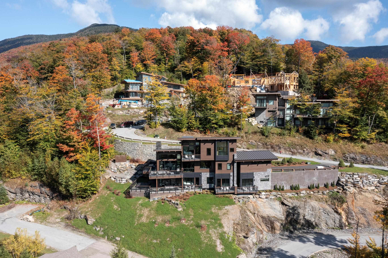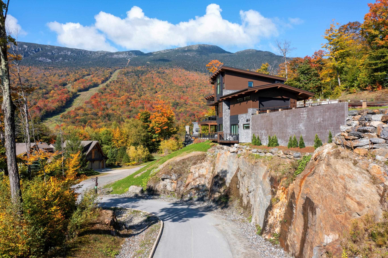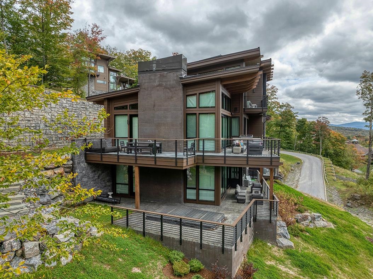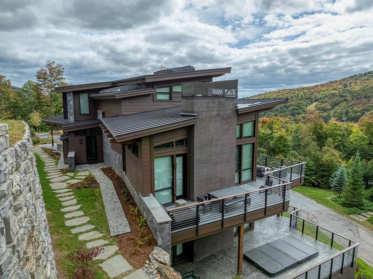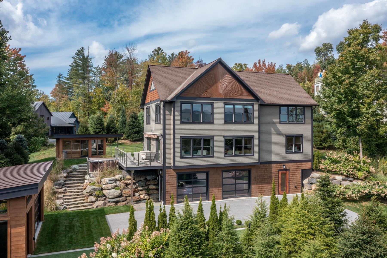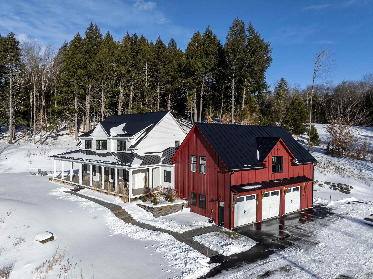1 of 38
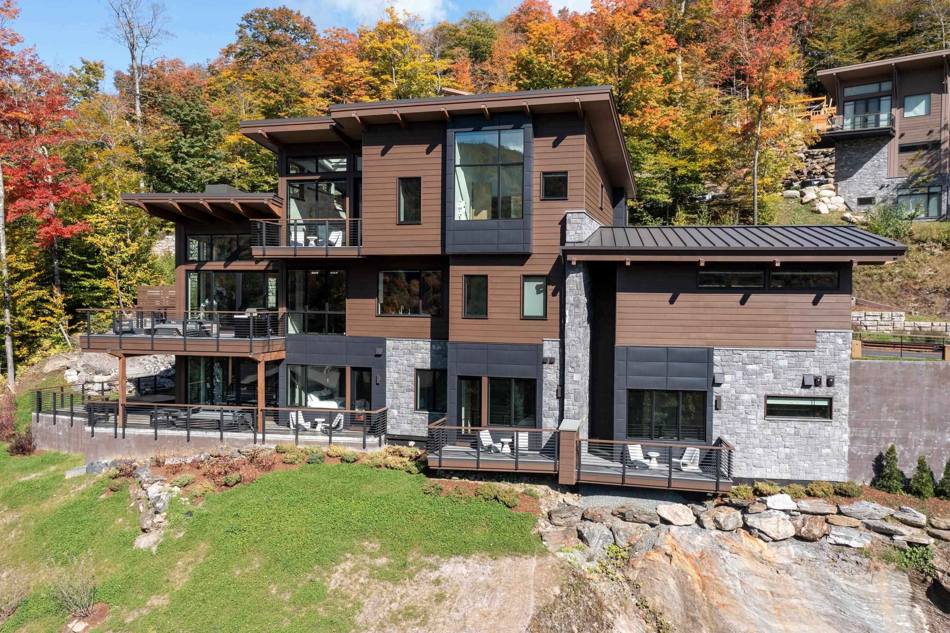
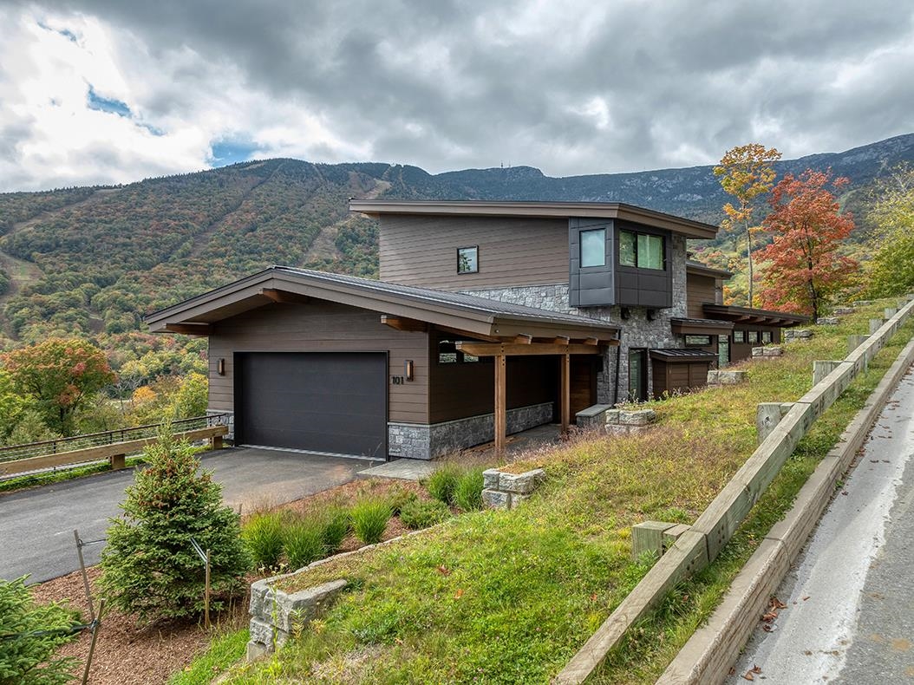
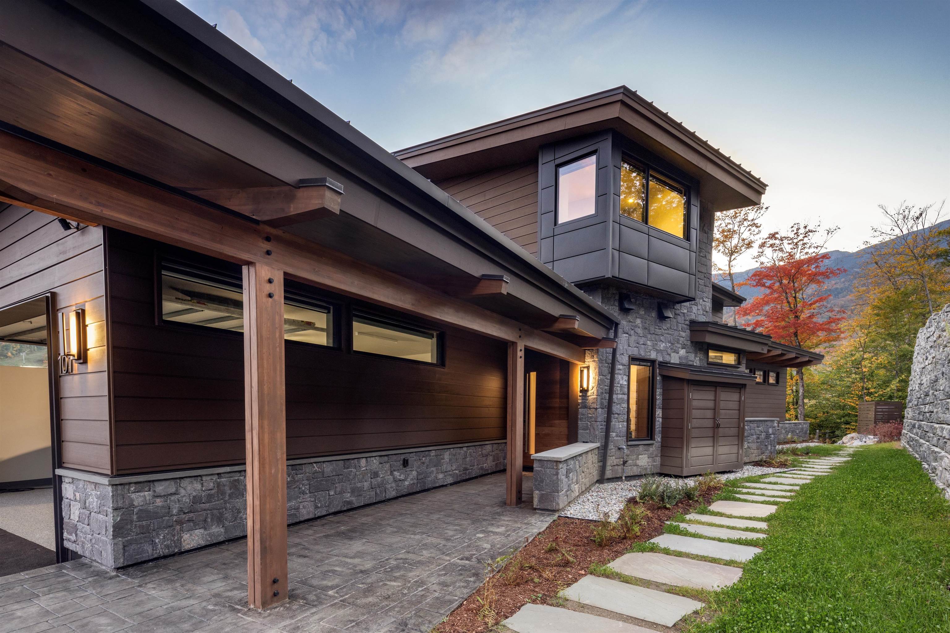
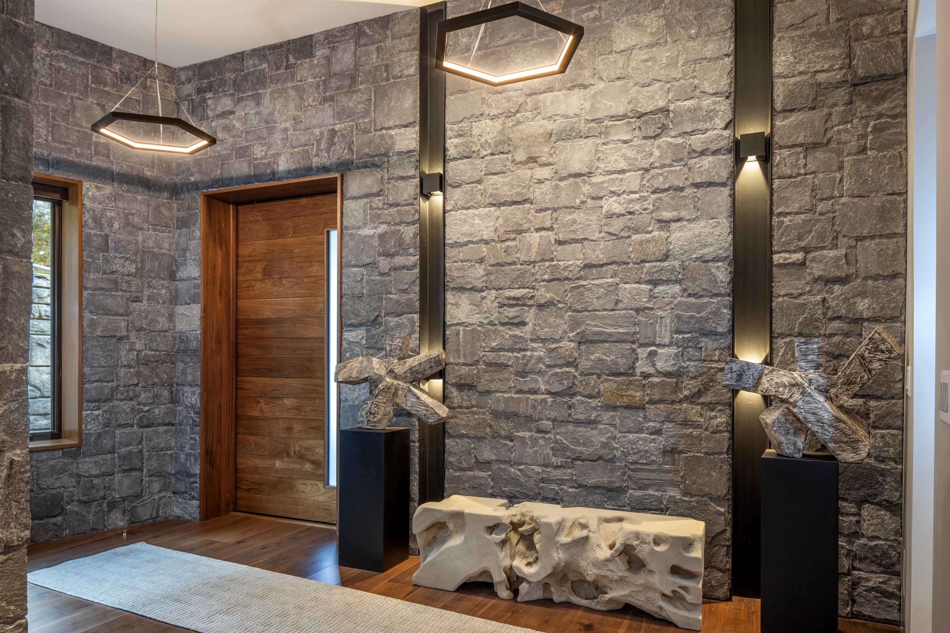
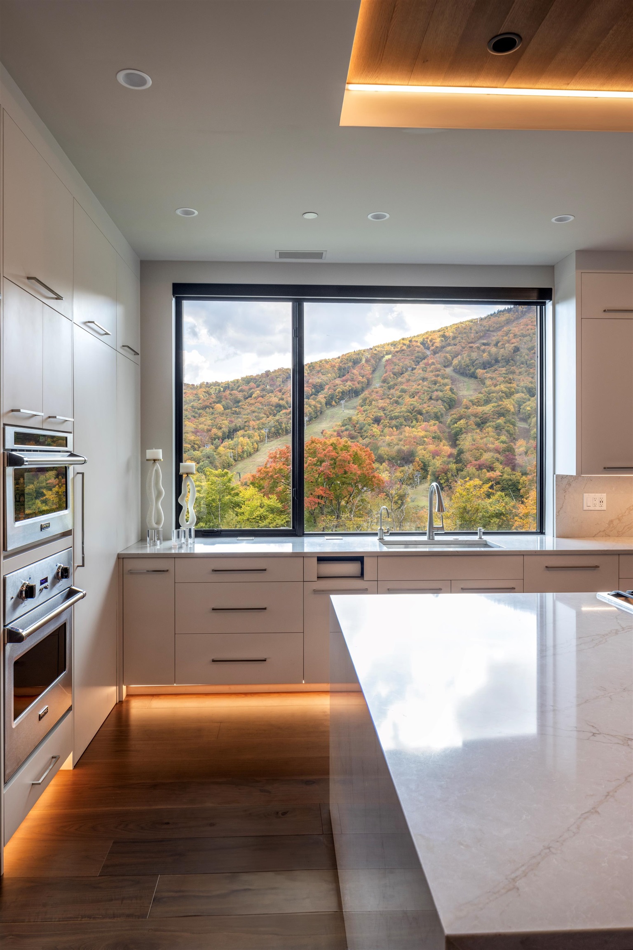
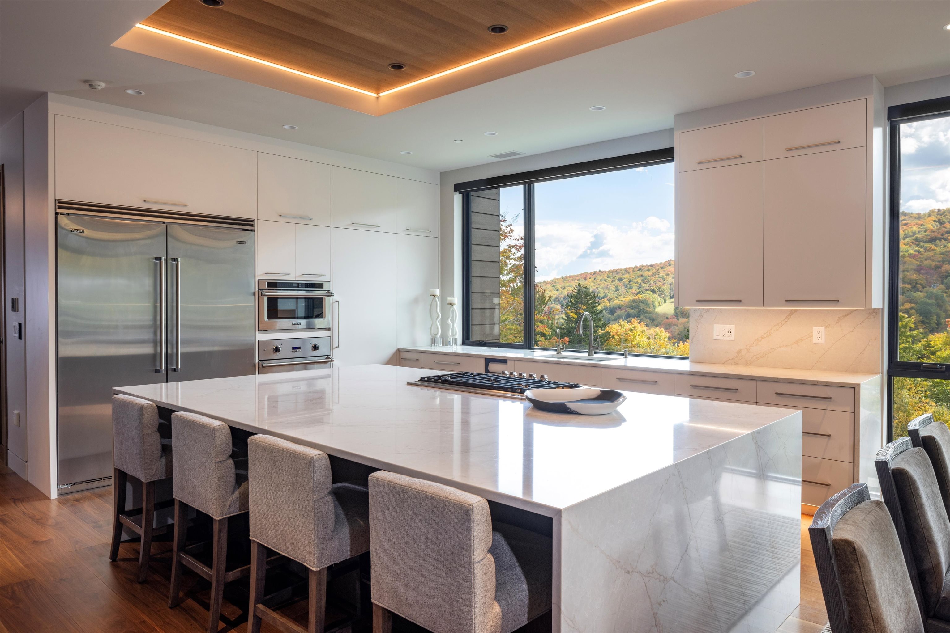
General Property Information
- Property Status:
- Active
- Price:
- $15, 995, 000
- Unit Number
- #4
- Assessed:
- $5, 873, 000
- Assessed Year:
- 2024
- County:
- VT-Lamoille
- Acres:
- 0.68
- Property Type:
- Single Family
- Year Built:
- 2024
- Agency/Brokerage:
- Ken Forbes
Spruce Peak Realty LLC - Bedrooms:
- 5
- Total Baths:
- 7
- Sq. Ft. (Total):
- 6000
- Tax Year:
- 2024
- Taxes:
- $78, 575
- Association Fees:
101 Switchback Lane is a modern mountain masterpiece located on the slopes of Spruce Peak. Designed by renowned alpine architect Zehren & Associates, this new home is a luxury retreat that exists seamlessly in an idyllic mountain setting. The home is fully furnished and offers the beauty of Vermont while featuring all the modern conveniences to allow effortless living including radiant heat, motorized window shades, a dedicated ski storage room, automatic toilets, a back-up generator, and an interior elevator. Situated on a cliffside with stunning mountain views, this three floor 6, 000 square foot home offers amenities unlike any other on the mountain. Each room has its own unique views capturing the natural beauty surrounding the home. Channeling the serenity of the resort, the indoor and outdoor living spaces flow openly, with large sliding glass walls opening to the unobstructed views of the trails and peaks of Mt Mansfield, giving the entire space an infinity feel. Relax in the combination endless pool and jacuzzi or by the outdoor fire with front row views of the ridgeline above. After a day of skiing, you can unwind in the indoor spa using the custom wood Japanese soaking tub and infrared sauna, warm yourself by any one of the three fireplaces while you watch the famous Stowe sunsets, rest in the sumptuous luxury of each guest room, or enjoy a movie in the media game room. 101 Switchback, a glorious hideaway just steps from the Spruce Peak Village and trails.
Interior Features
- # Of Stories:
- 3
- Sq. Ft. (Total):
- 6000
- Sq. Ft. (Above Ground):
- 3336
- Sq. Ft. (Below Ground):
- 2664
- Sq. Ft. Unfinished:
- 0
- Rooms:
- 11
- Bedrooms:
- 5
- Baths:
- 7
- Interior Desc:
- Bar, Blinds, Cathedral Ceiling, Dining Area, Elevator, Fireplace - Gas, Fireplaces - 3+, Furnished, Hearth, Hot Tub, Kitchen Island, Kitchen/Dining, Lighting - LED, Living/Dining, Natural Light, Natural Woodwork, Sauna, Skylight, Soaking Tub, Vaulted Ceiling, Walk-in Closet, Wet Bar, Laundry - Basement, Smart Thermostat, Bidet
- Appliances Included:
- Cooktop - Gas, Dishwasher, Disposal, Dryer, Range Hood, Freezer, Microwave, Range - Gas, Refrigerator, Washer, Water Heater-Gas-LP/Bttle
- Flooring:
- Carpet, Ceramic Tile, Hardwood, Slate/Stone
- Heating Cooling Fuel:
- Gas - LP/Bottle
- Water Heater:
- Basement Desc:
- Finished
Exterior Features
- Style of Residence:
- Contemporary, Freestanding, Modern Architecture, Multi-Level
- House Color:
- Brown
- Time Share:
- No
- Resort:
- Yes
- Exterior Desc:
- Exterior Details:
- Balcony, Deck, Hot Tub, Patio, Pool - In Ground, Window Screens
- Amenities/Services:
- Land Desc.:
- Condo Development, Conserved Land, Deed Restricted, Landscaped, Mountain View, PRD/PUD, Ski Area, Ski Trailside, Sloping, Subdivision, Trail/Near Trail, View, Walking Trails, Wooded
- Suitable Land Usage:
- Roof Desc.:
- Metal, Standing Seam
- Driveway Desc.:
- Paved
- Foundation Desc.:
- Concrete
- Sewer Desc.:
- Public
- Garage/Parking:
- Yes
- Garage Spaces:
- 2
- Road Frontage:
- 100
Other Information
- List Date:
- 2024-10-30
- Last Updated:
- 2024-10-30 18:22:29



