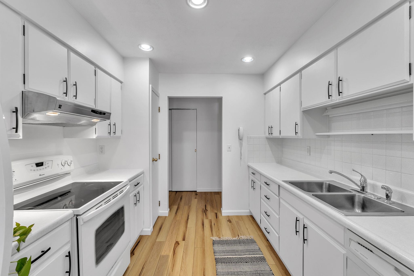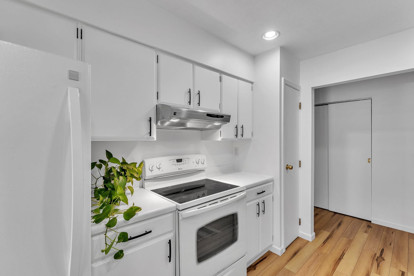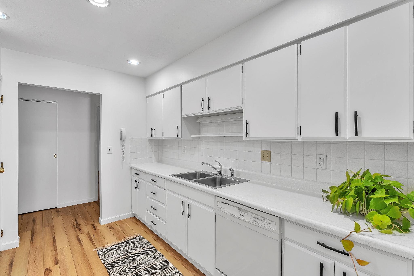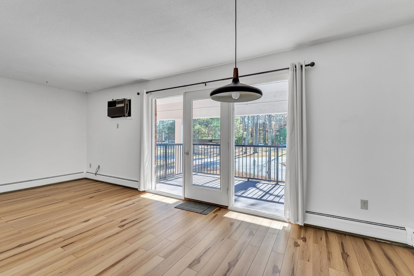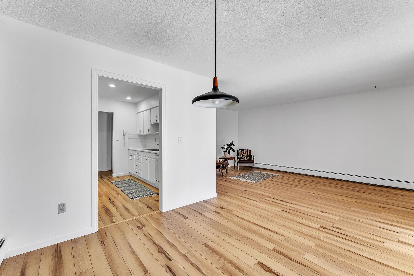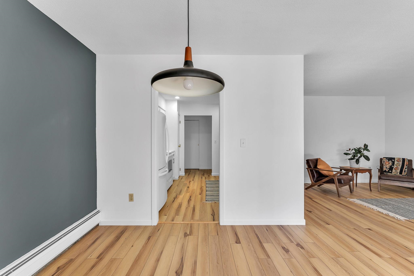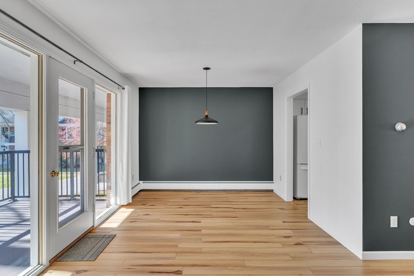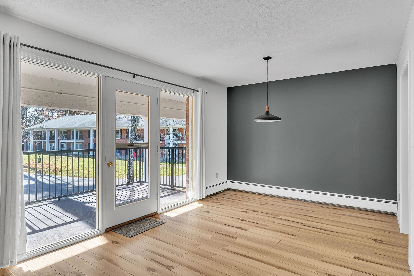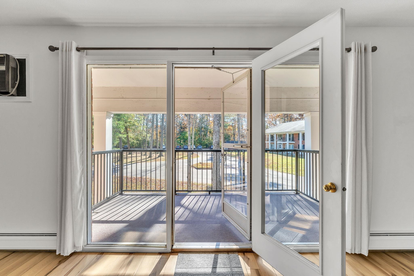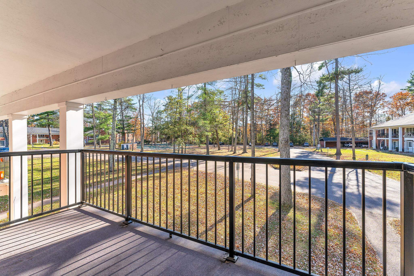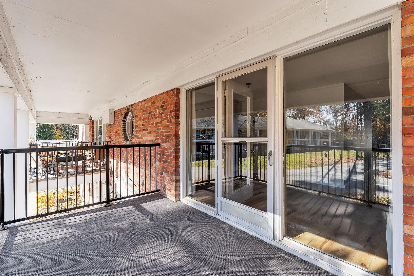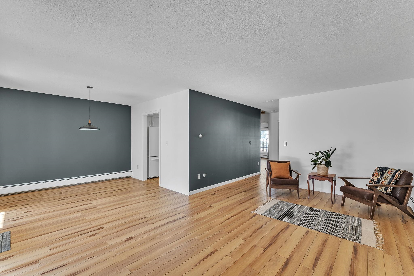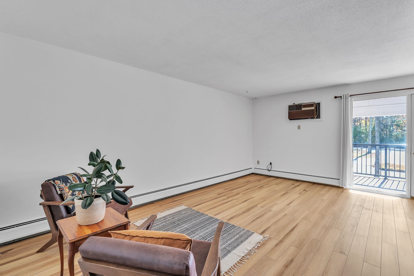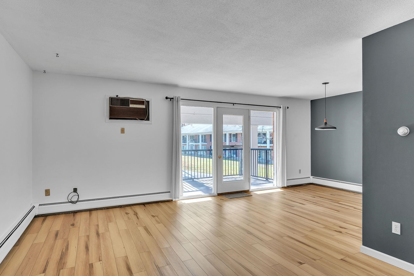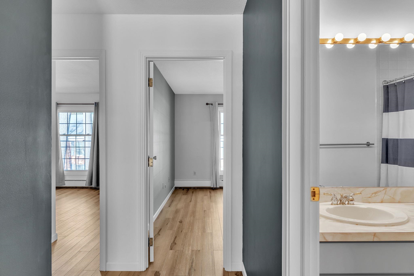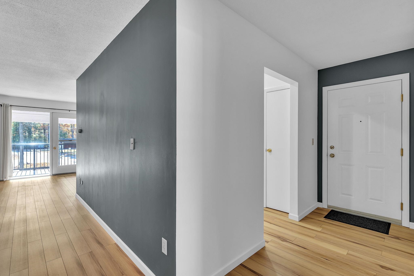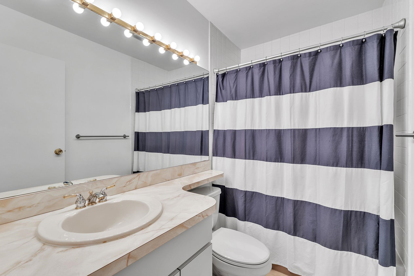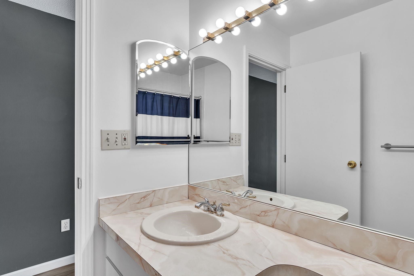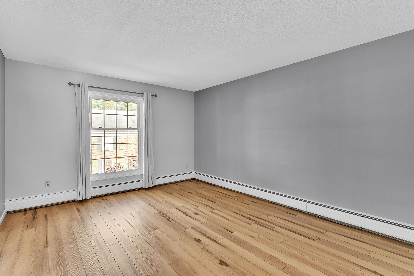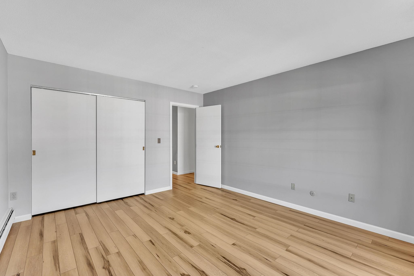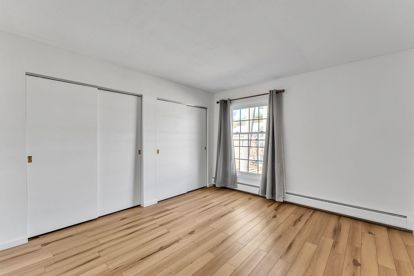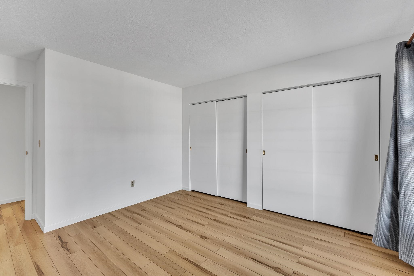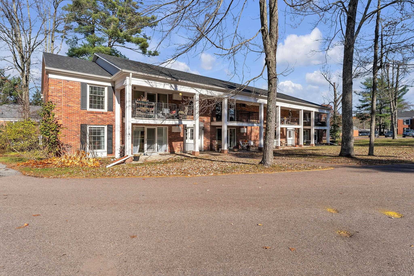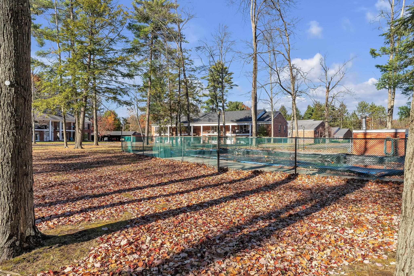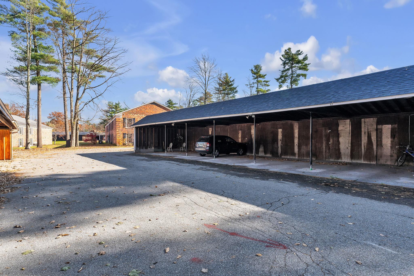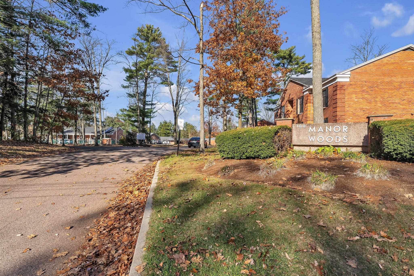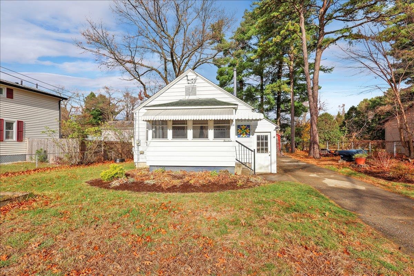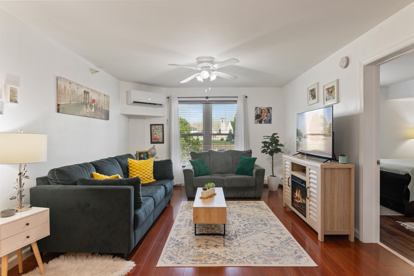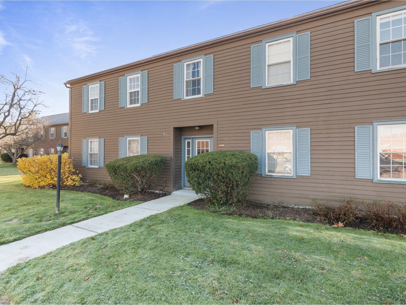1 of 32
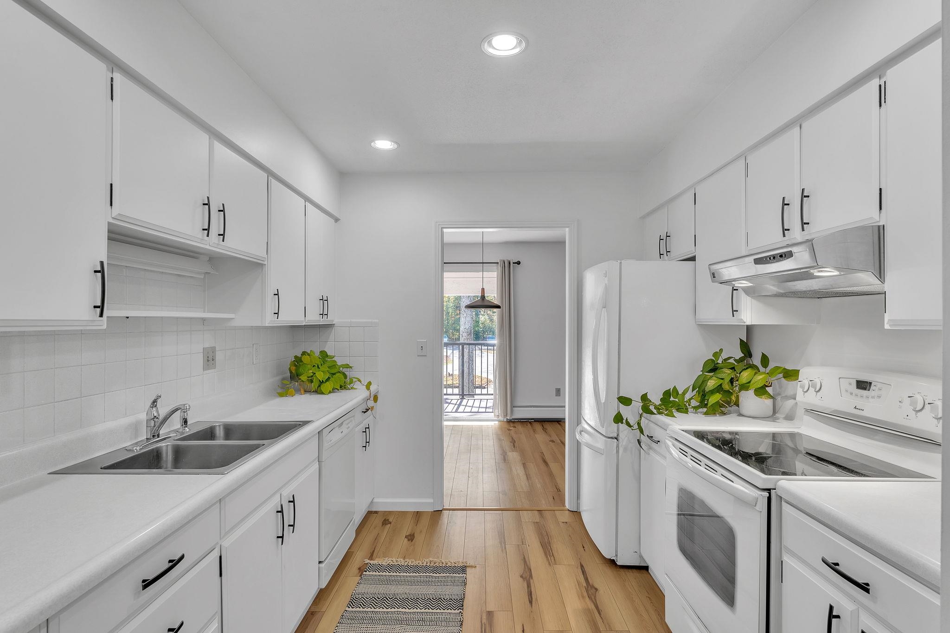
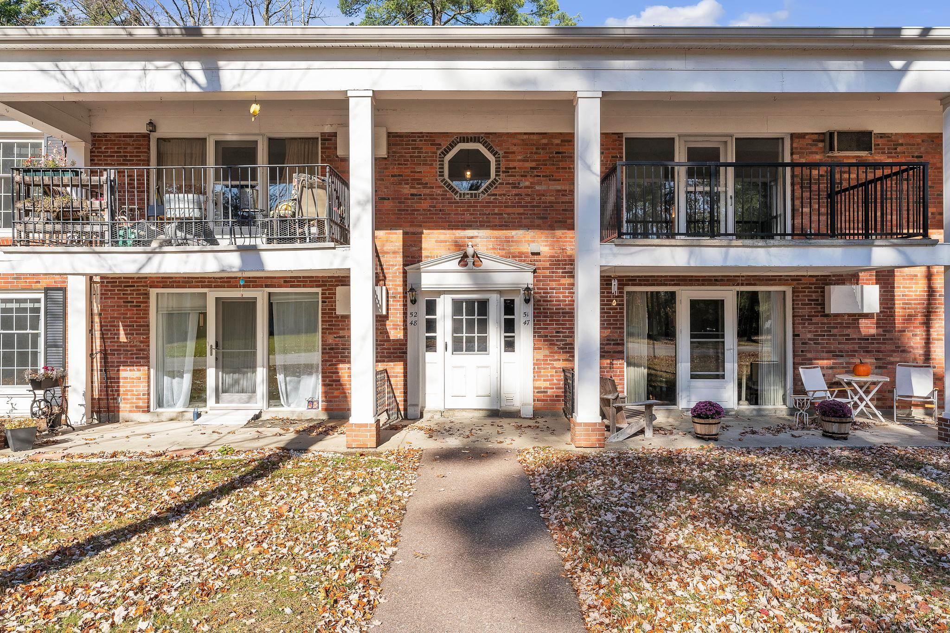
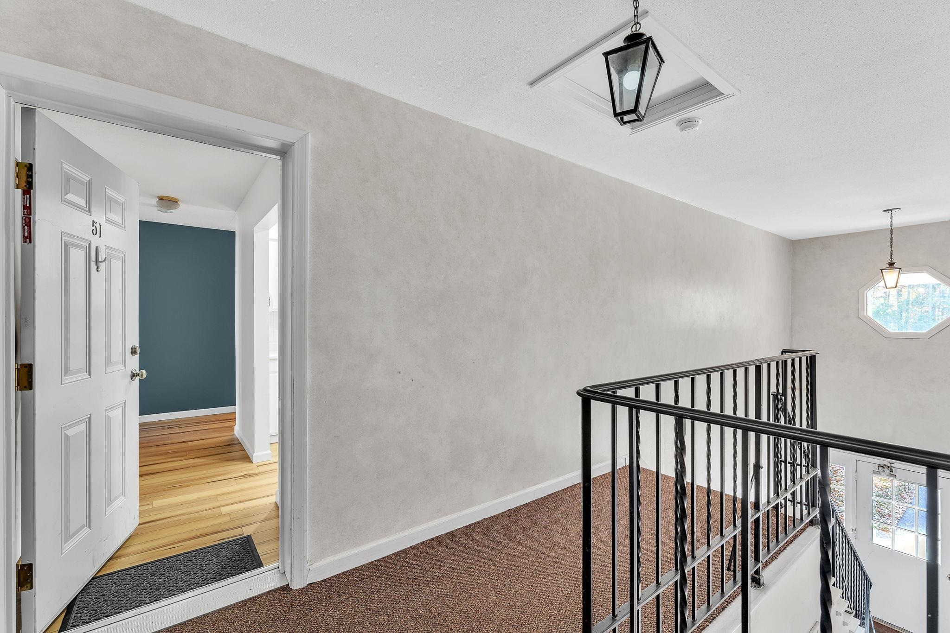
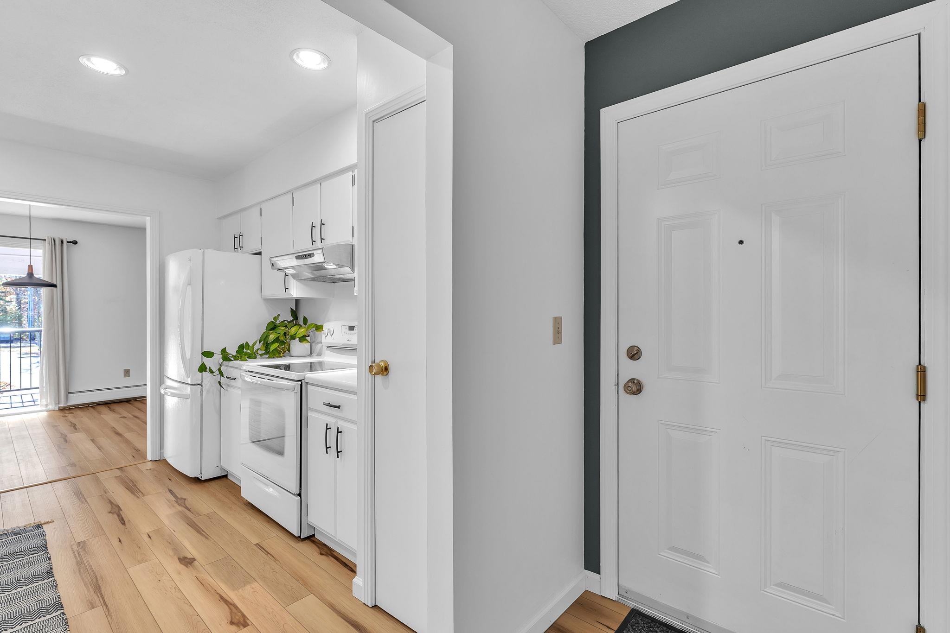
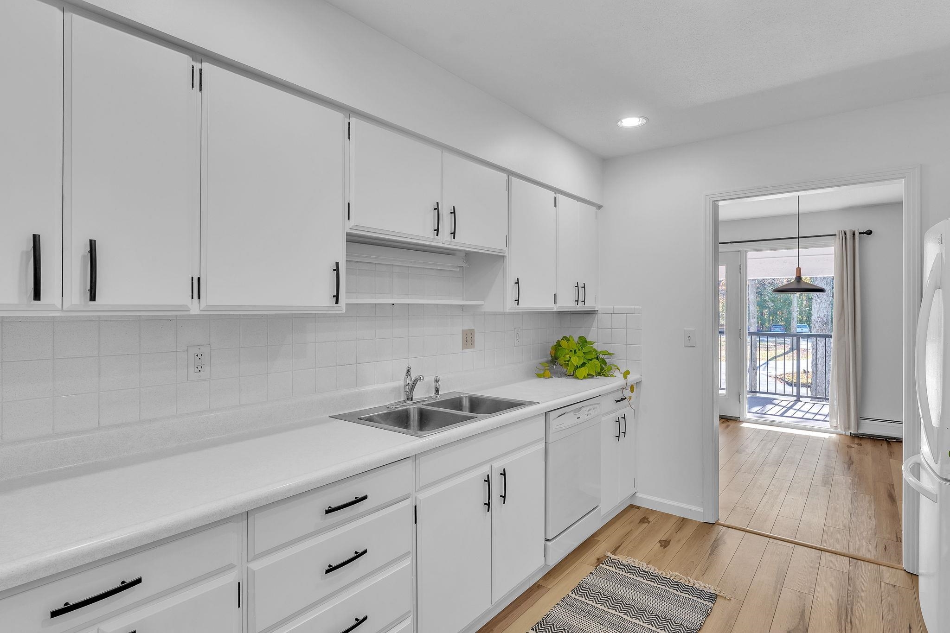
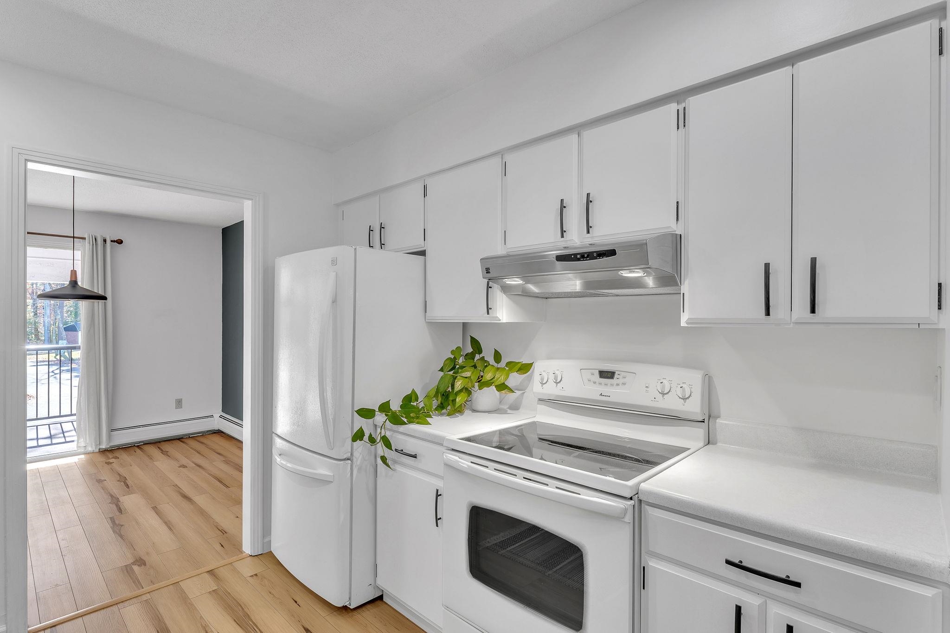
General Property Information
- Property Status:
- Active
- Price:
- $263, 000
- Unit Number
- 51
- Assessed:
- $0
- Assessed Year:
- County:
- VT-Chittenden
- Acres:
- 0.00
- Property Type:
- Condo
- Year Built:
- 1966
- Agency/Brokerage:
- Leah Eide
Pursuit Real Estate - Bedrooms:
- 2
- Total Baths:
- 1
- Sq. Ft. (Total):
- 975
- Tax Year:
- 2024
- Taxes:
- $3, 445
- Association Fees:
Welcome to effortless living in this move-in ready, single-level condo! This second floor unit has been immaculately cleaned, with freshly painted walls and brand new LVP flooring throughout. Large windows fill the space with abundant natural light, while tasteful accent walls add attractive color. The bright kitchen features new hardware, an updated refrigerator, and brand new stainless steel hood vent. Two large bedrooms, each with spacious closets, give this unit ample living space. Step out onto the large covered porch complete with a newly installed balcony and view of the green. In the summer, enjoy the luxury of an in-ground pool steps away from your door. Each unit has designated carport parking and attached added storage. Coin-op laundry is easily accessible and only shared with a few other units. The convenient location provides easy access to close by amenities, downtown commutes, and a quick escape to the country. A great opportunity to get out of the rental market and build equity. Book a showing today!
Interior Features
- # Of Stories:
- 1
- Sq. Ft. (Total):
- 975
- Sq. Ft. (Above Ground):
- 975
- Sq. Ft. (Below Ground):
- 0
- Sq. Ft. Unfinished:
- 0
- Rooms:
- 5
- Bedrooms:
- 2
- Baths:
- 1
- Interior Desc:
- Coin Laundry, Dining Area, Living/Dining, Natural Light
- Appliances Included:
- Dishwasher, Refrigerator, Stove - Electric, Water Heater - Gas, Exhaust Fan
- Flooring:
- Tile, Vinyl Plank
- Heating Cooling Fuel:
- Gas - Natural
- Water Heater:
- Basement Desc:
Exterior Features
- Style of Residence:
- Flat
- House Color:
- Brick
- Time Share:
- No
- Resort:
- Exterior Desc:
- Exterior Details:
- Pool - In Ground, Porch - Covered
- Amenities/Services:
- Land Desc.:
- Condo Development, Landscaped, Level, Near School(s)
- Suitable Land Usage:
- Roof Desc.:
- Shingle - Asphalt
- Driveway Desc.:
- Paved
- Foundation Desc.:
- Slab - Concrete
- Sewer Desc.:
- Public
- Garage/Parking:
- Yes
- Garage Spaces:
- 1
- Road Frontage:
- 0
Other Information
- List Date:
- 2024-10-30
- Last Updated:
- 2024-11-15 20:29:59


