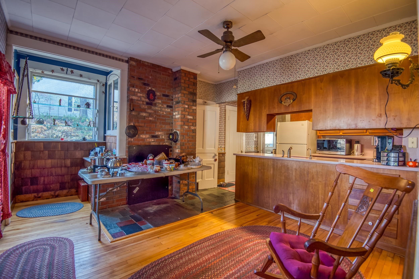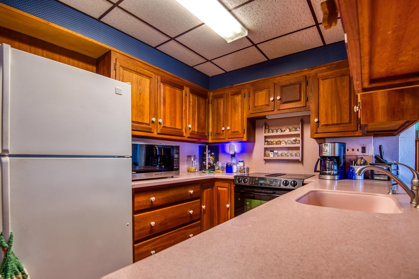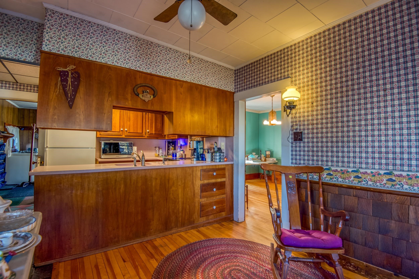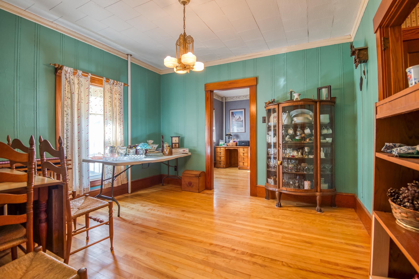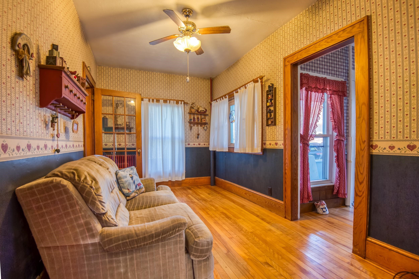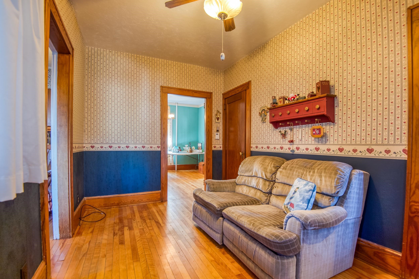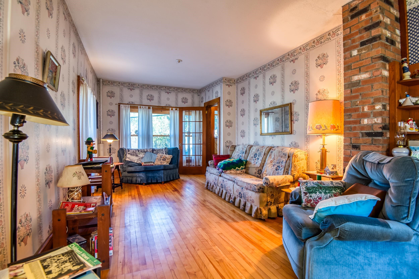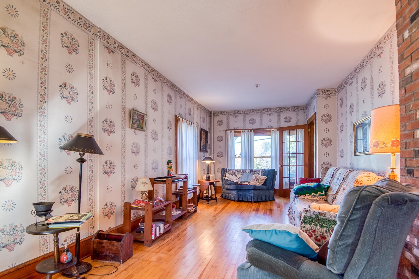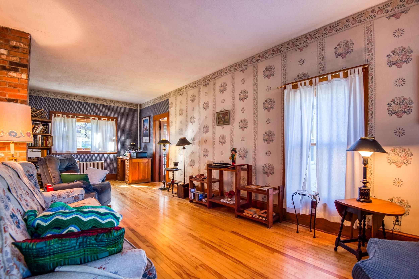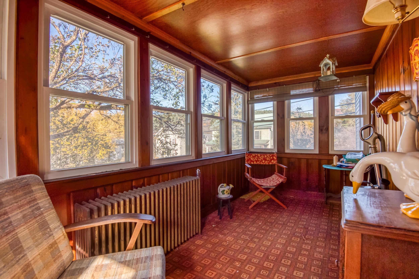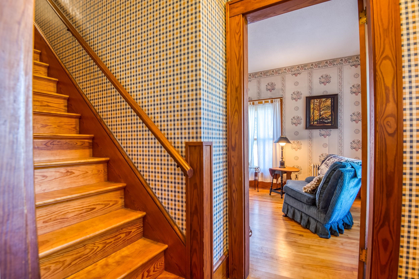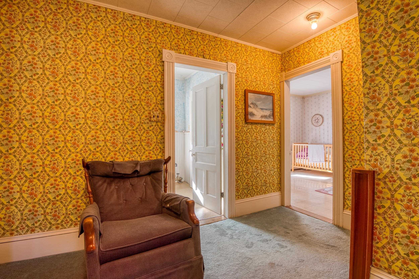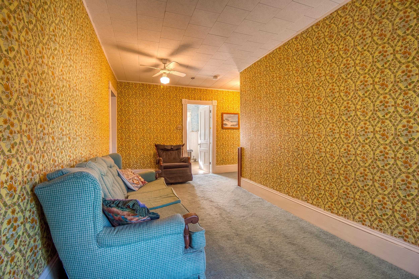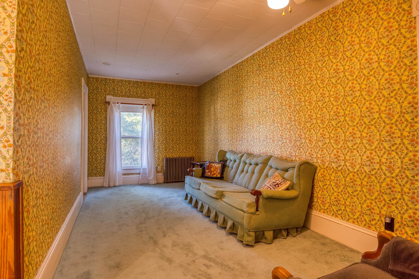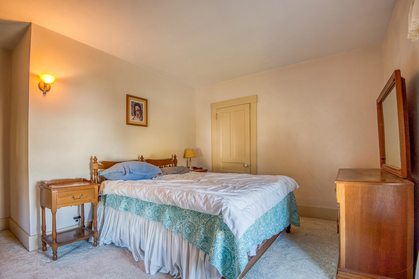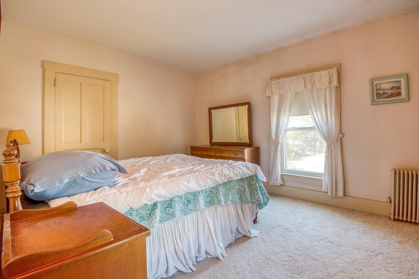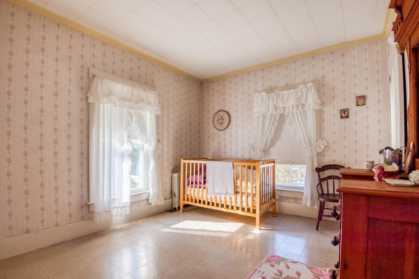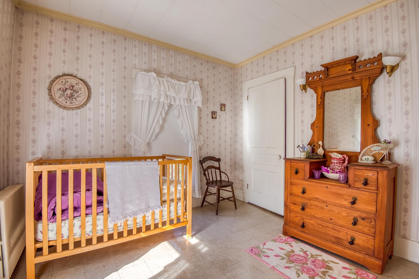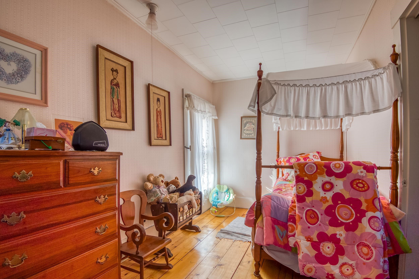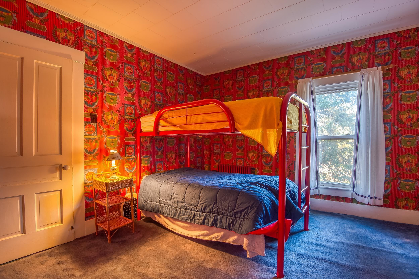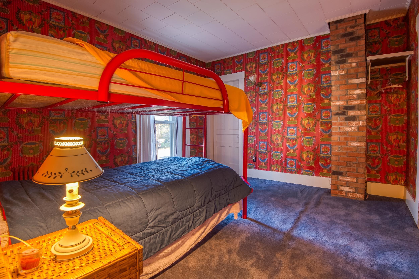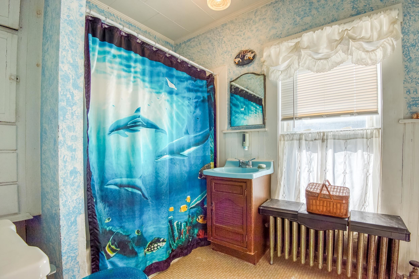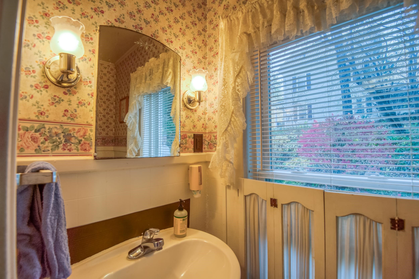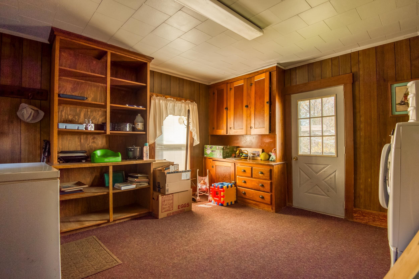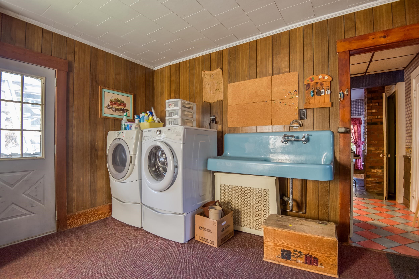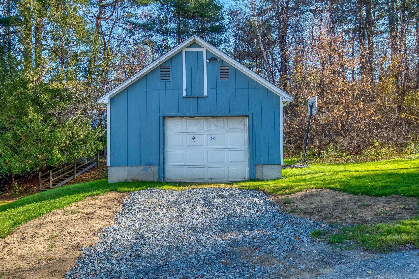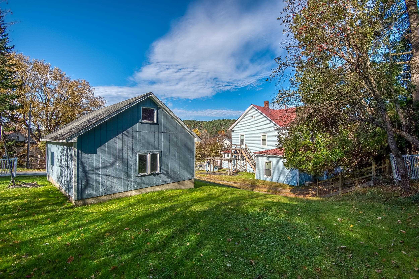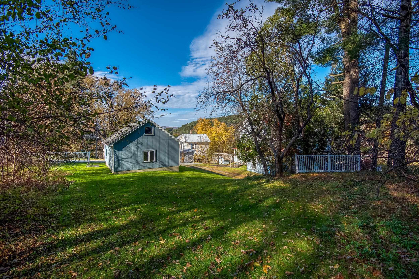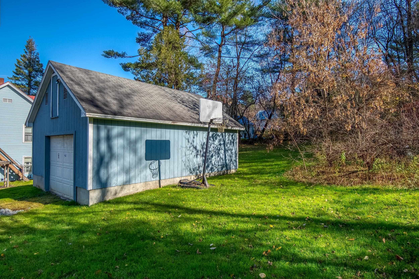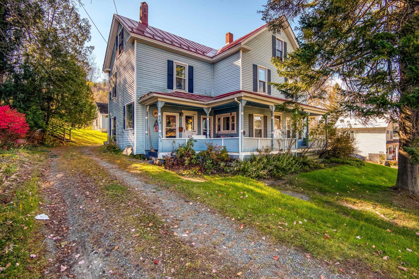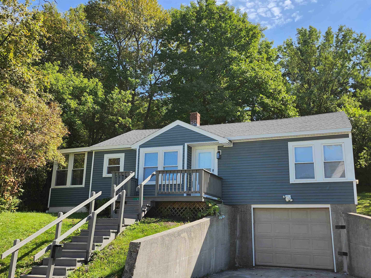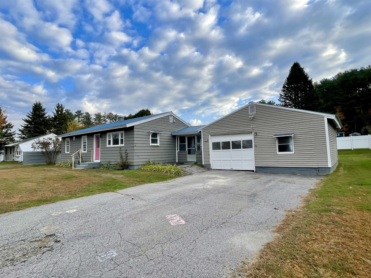1 of 37
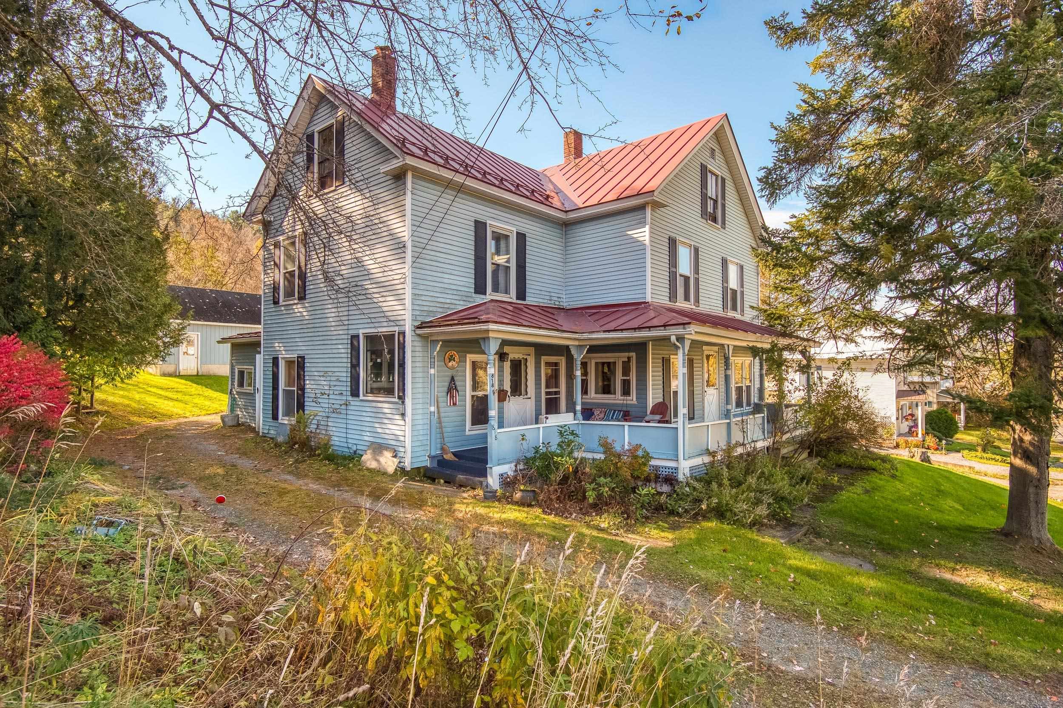

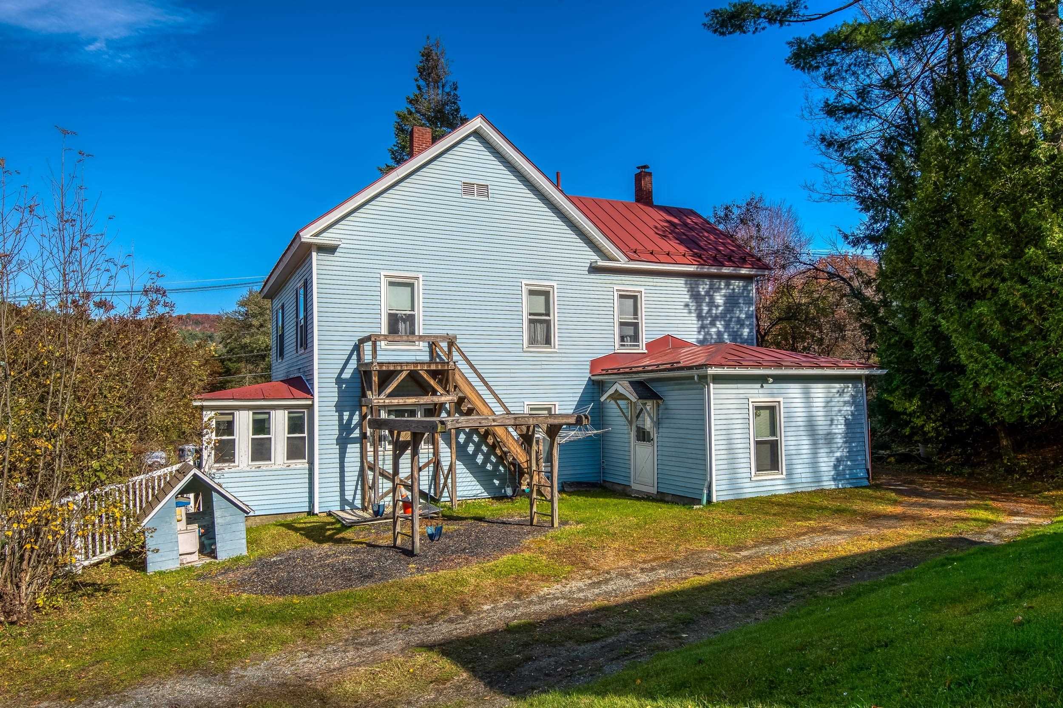
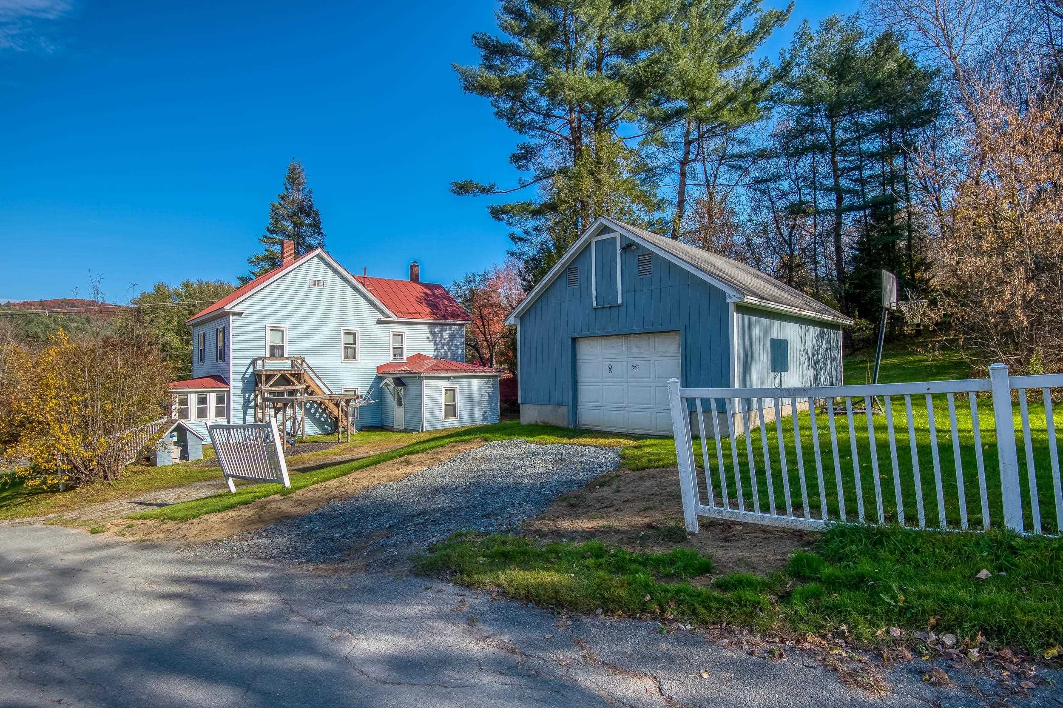
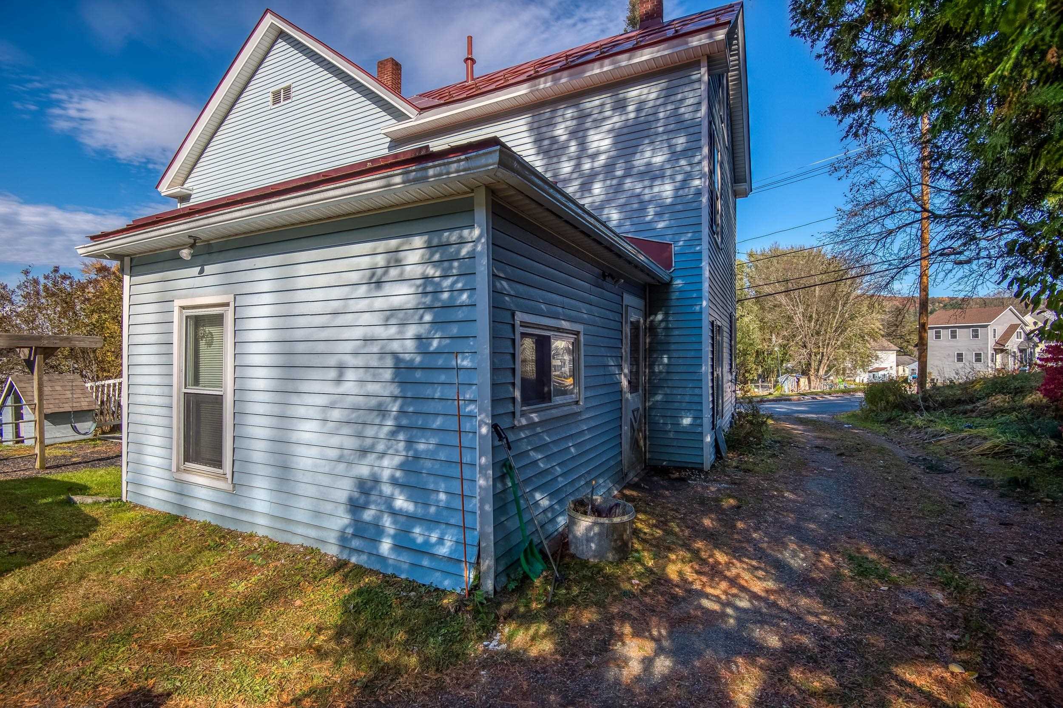
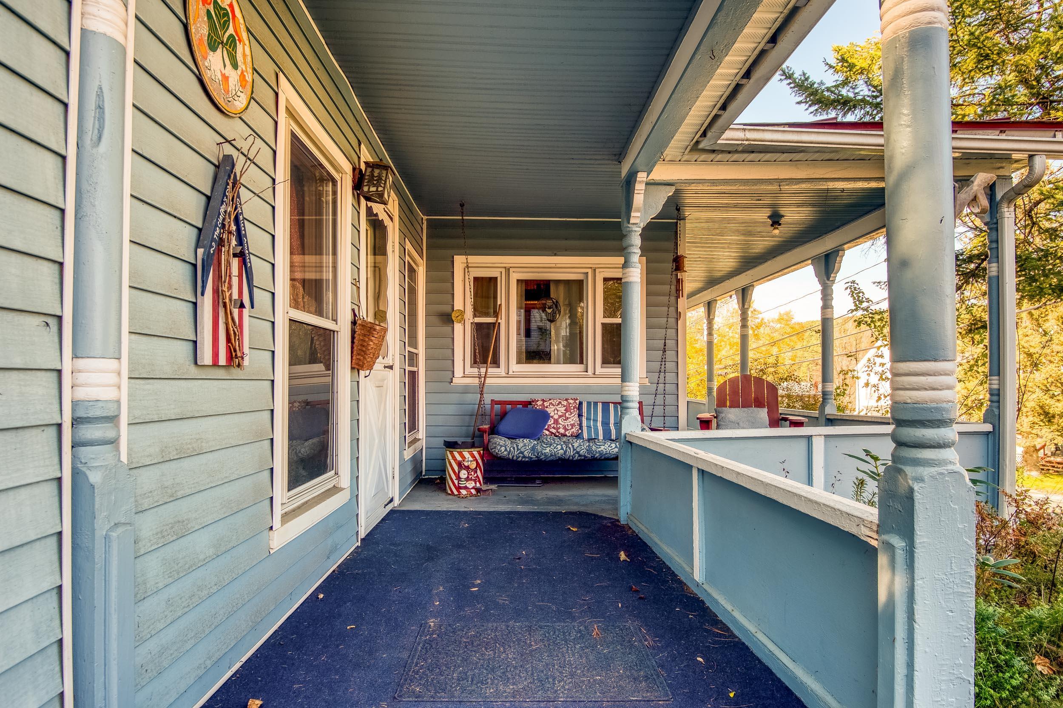
General Property Information
- Property Status:
- Active Under Contract
- Price:
- $268, 900
- Assessed:
- $0
- Assessed Year:
- County:
- VT-Caledonia
- Acres:
- 0.49
- Property Type:
- Single Family
- Year Built:
- 1900
- Agency/Brokerage:
- Nikki Barrett Morrison
Badger Peabody & Smith Realty - Bedrooms:
- 4
- Total Baths:
- 2
- Sq. Ft. (Total):
- 2299
- Tax Year:
- 2024
- Taxes:
- $5, 030
- Association Fees:
This charming home, built in 1900, stands on a generous 0.49 +/- acre in-town lot for convenience to shops and restaurants. The exterior features classic architectural details common to homes from the early 20th century including a steeply pitched roof and a covered front porch, perfect for enjoying quiet mornings. Inside, you are greeted by a large mudroom/laundry room just off the kitchen which could be opened from its current galley style into a larger kitchen if you’d like, taking space from the current breakfast nook. Formal dining located just off the kitchen is great for hosting holiday dinners. The den area could be an in-home office if needed and there is a large living room on the main level as well. Enclosed sunroom off the side of the house is beautiful added space to enjoy and a ½ bath rounds out the first floor. The home offers four cozy bedrooms on the second level, each with its own unique character, including beautiful woodwork, wood floors, and high ceilings that add a sense of spaciousness. The full bath is quite large and continues to have vintage vibes. Plenty of storage space in the attic area which is accessed through one of the bedrooms – this could be room for expansion and a project to finish on the 3rd level! Outside, the yard provides plenty of room for gardening, outdoor activities, or simply soaking in the sun. The detached garage with additional parking is a great bonus! Come see the possibilities for yourself! *Boiler needs to be replaced.*
Interior Features
- # Of Stories:
- 2
- Sq. Ft. (Total):
- 2299
- Sq. Ft. (Above Ground):
- 2299
- Sq. Ft. (Below Ground):
- 0
- Sq. Ft. Unfinished:
- 0
- Rooms:
- 13
- Bedrooms:
- 4
- Baths:
- 2
- Interior Desc:
- Ceiling Fan, Dining Area, Natural Light, Laundry - 1st Floor
- Appliances Included:
- Cooktop - Electric, Dryer, Refrigerator, Washer
- Flooring:
- Carpet, Laminate, Slate/Stone, Tile, Wood
- Heating Cooling Fuel:
- Oil
- Water Heater:
- Basement Desc:
- Concrete, Full
Exterior Features
- Style of Residence:
- Other
- House Color:
- Blue
- Time Share:
- No
- Resort:
- No
- Exterior Desc:
- Exterior Details:
- Garden Space, Porch - Covered
- Amenities/Services:
- Land Desc.:
- City Lot, In Town, Near Shopping
- Suitable Land Usage:
- Roof Desc.:
- Metal
- Driveway Desc.:
- Circular
- Foundation Desc.:
- Concrete
- Sewer Desc.:
- Public
- Garage/Parking:
- Yes
- Garage Spaces:
- 1
- Road Frontage:
- 310
Other Information
- List Date:
- 2024-10-30
- Last Updated:
- 2025-01-28 19:14:04


