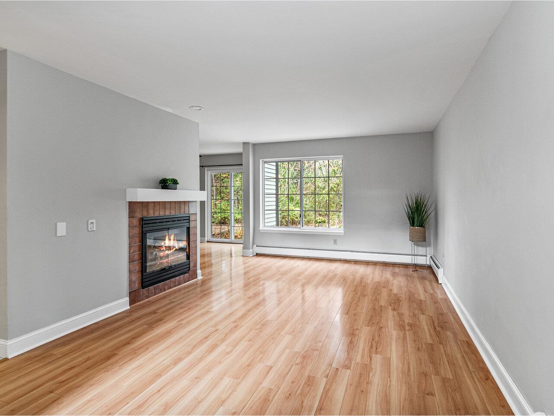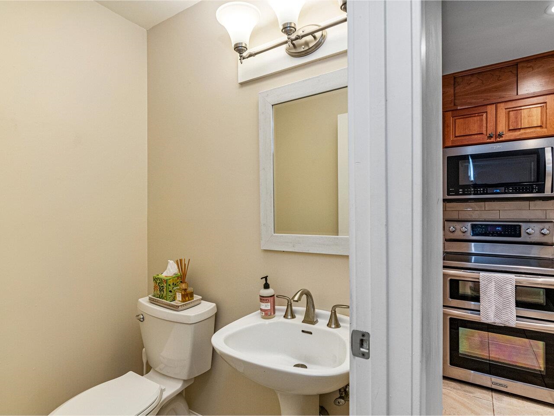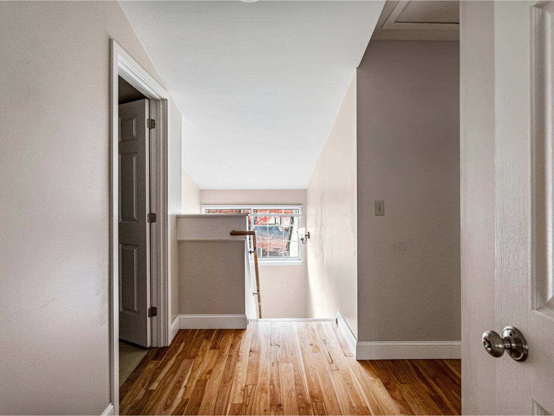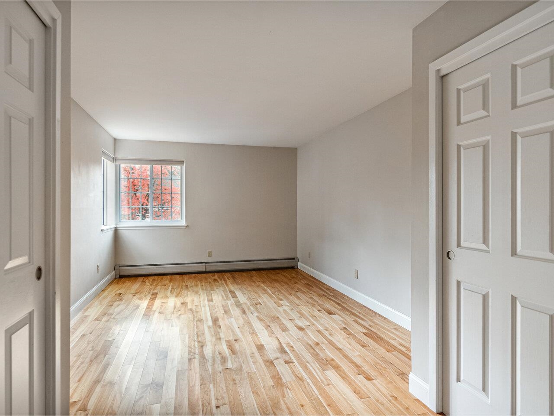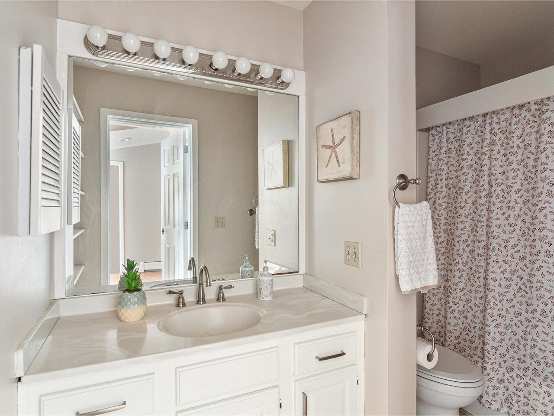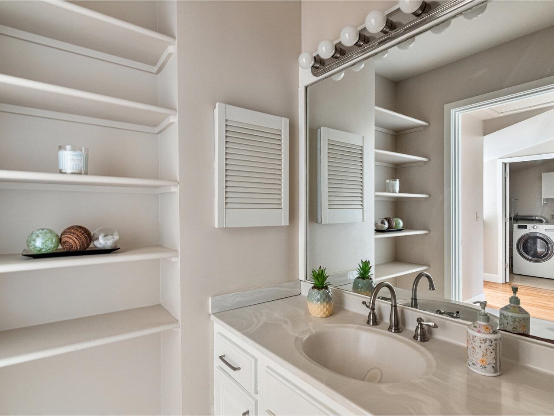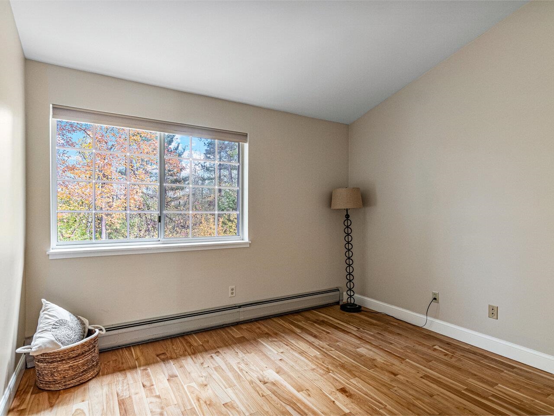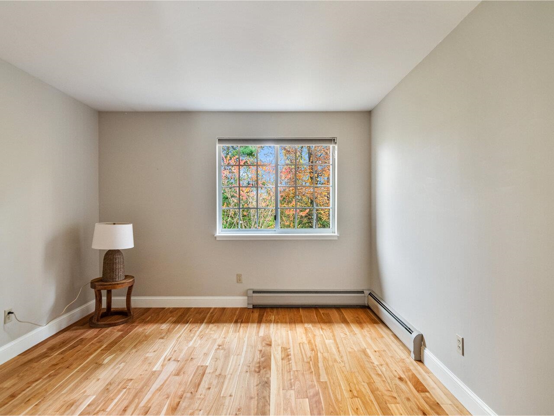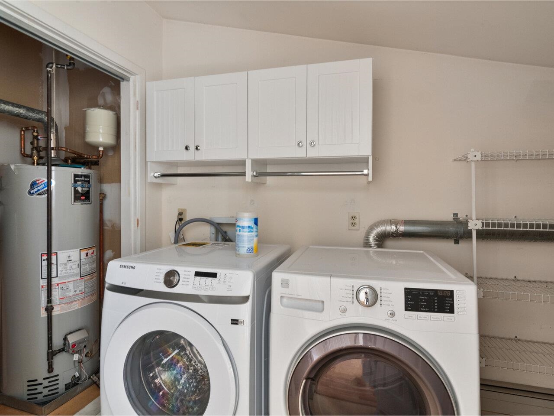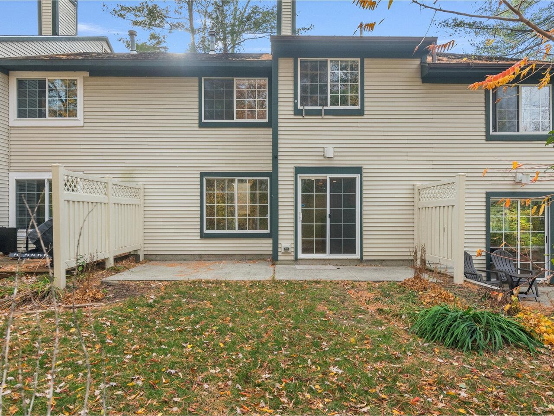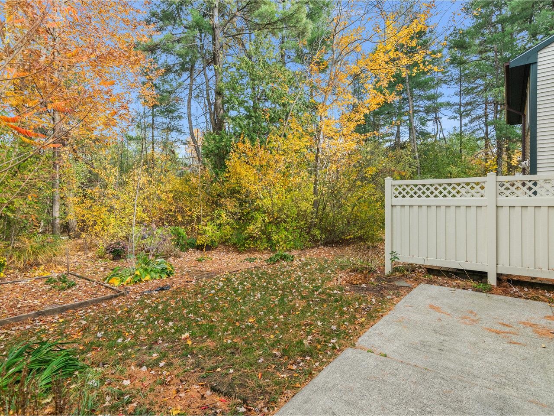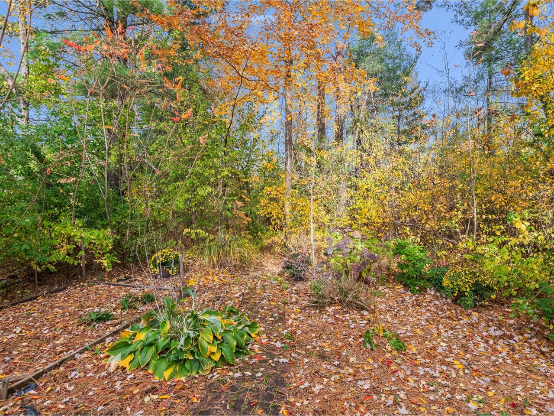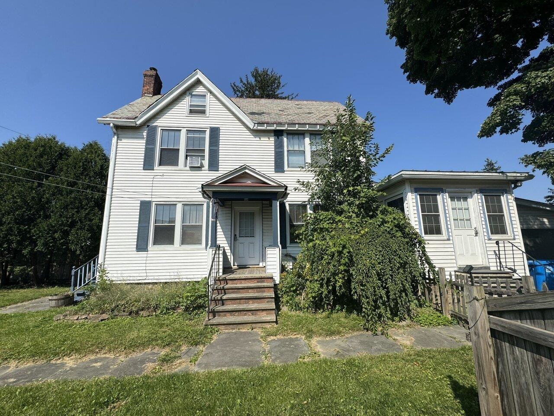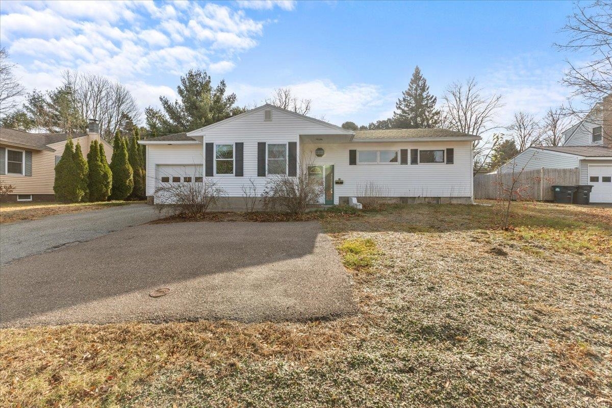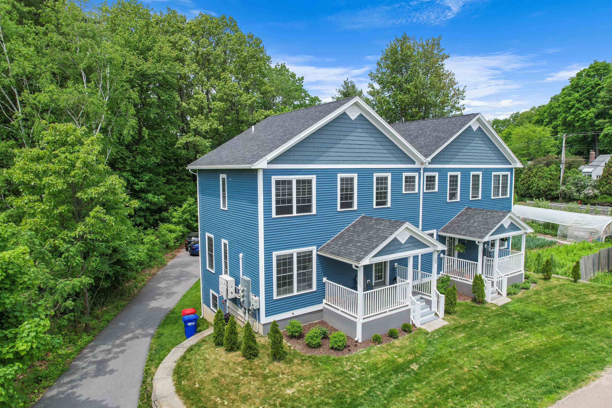1 of 19
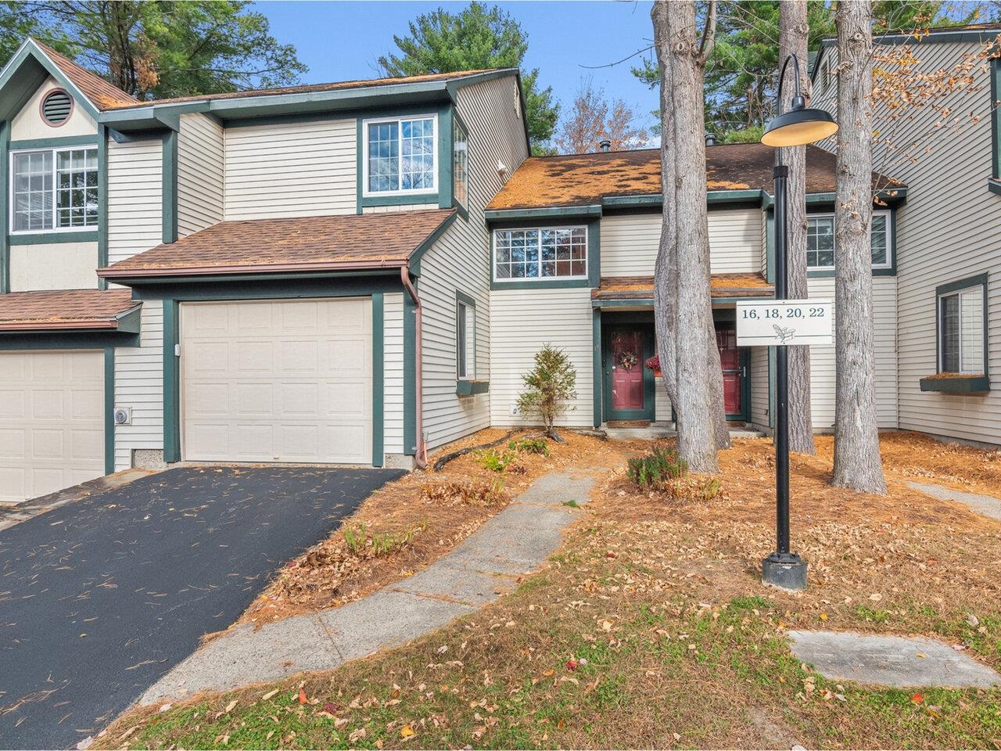
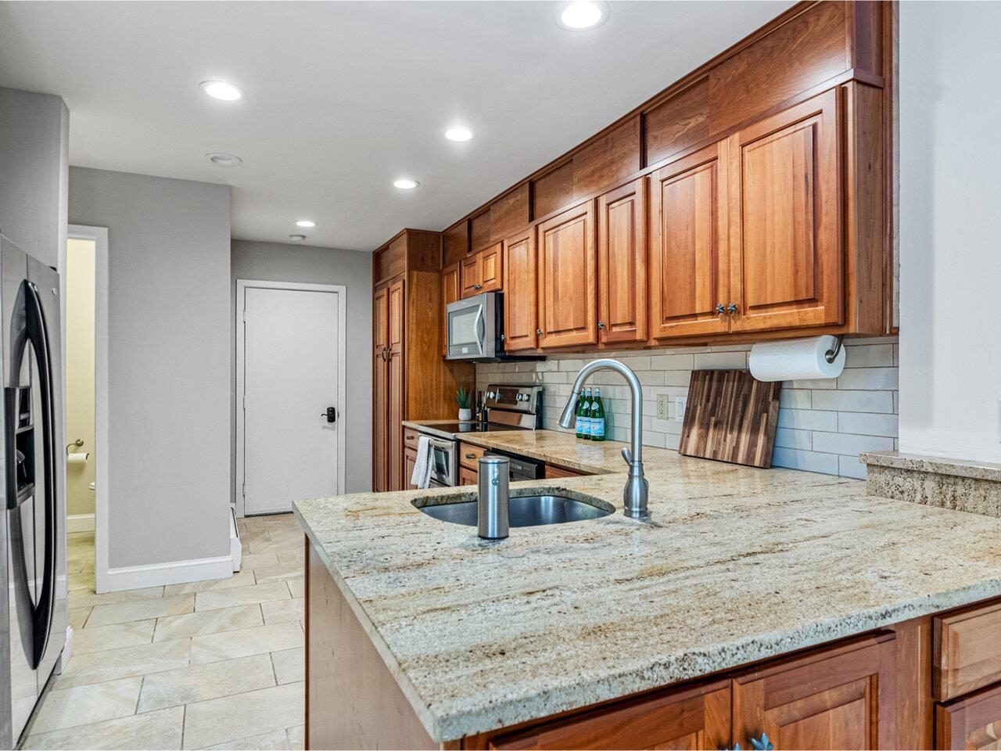
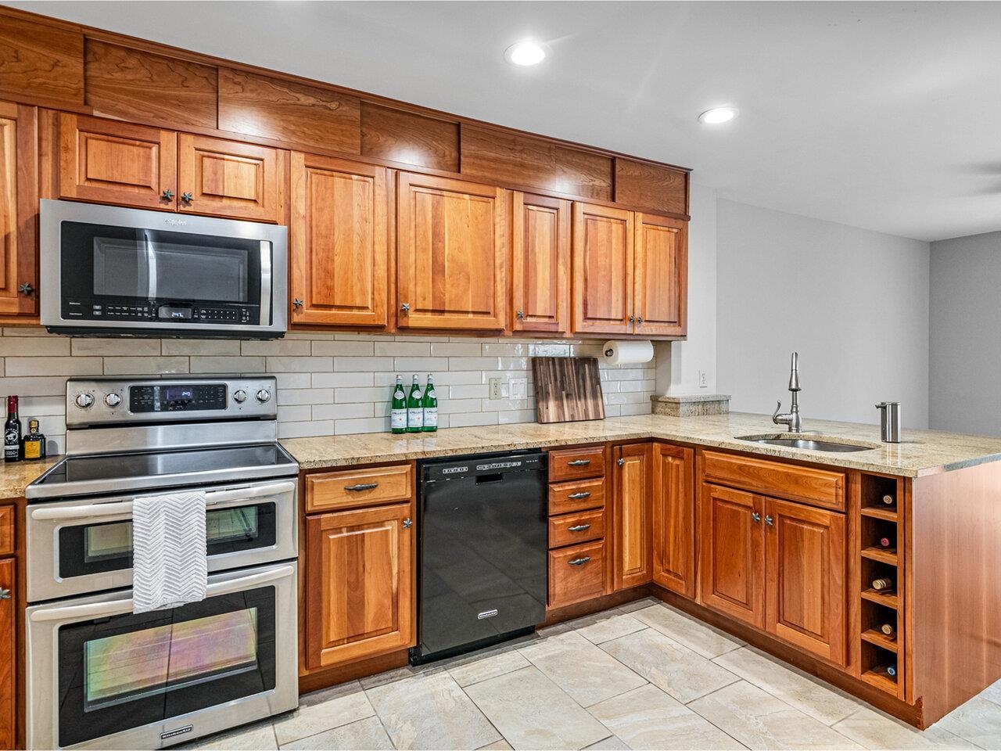
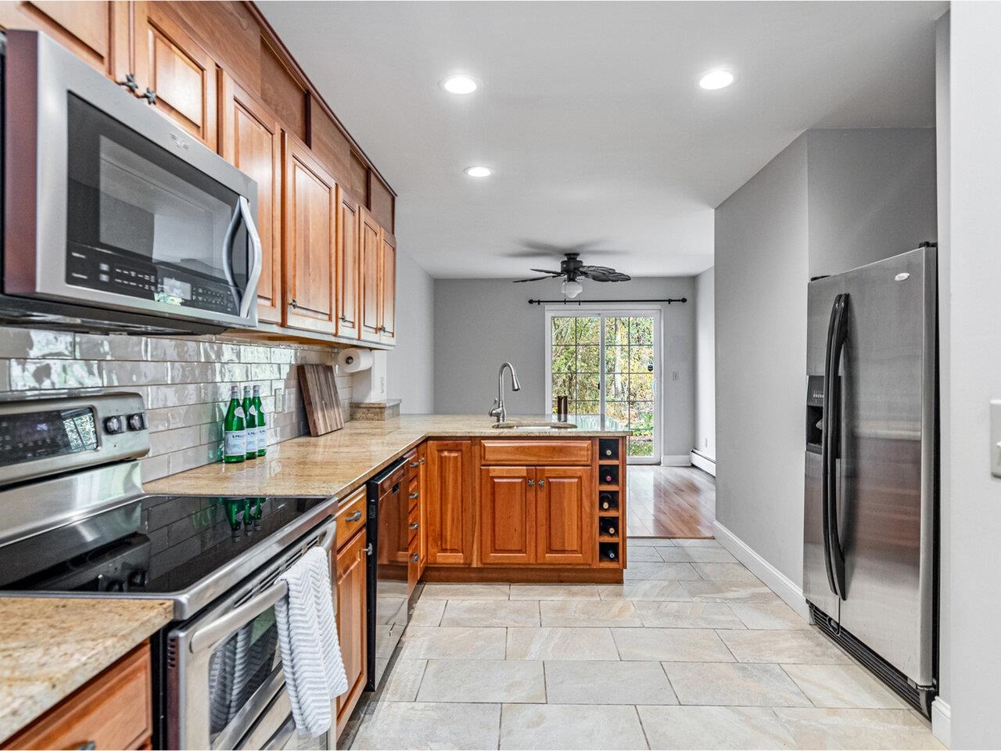
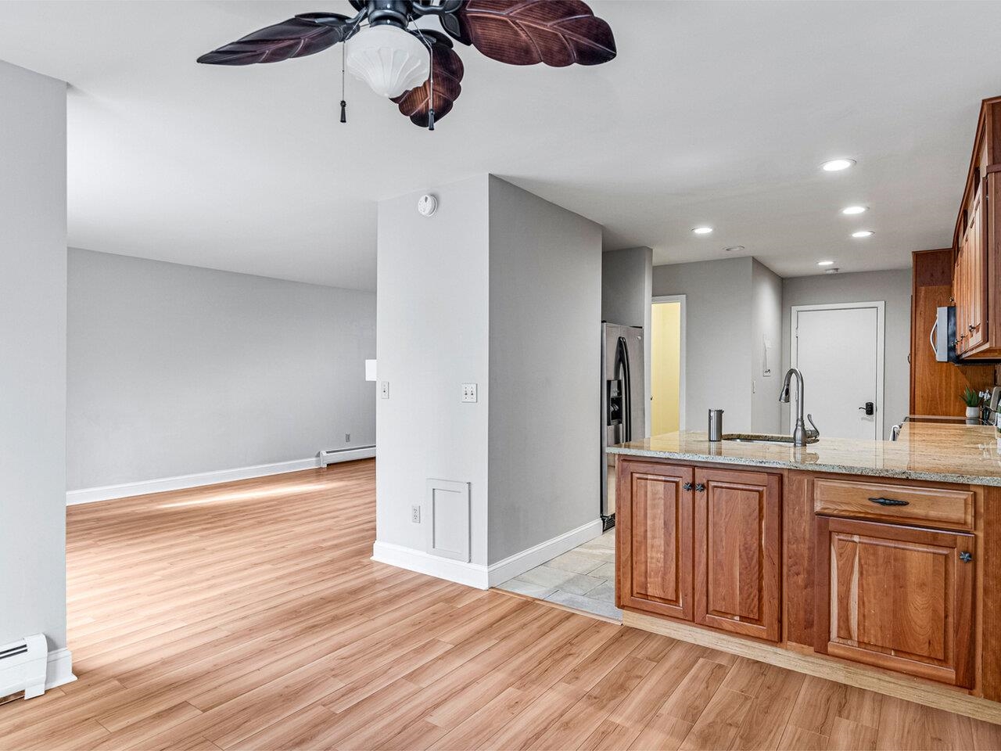

General Property Information
- Property Status:
- Active
- Price:
- $549, 900
- Assessed:
- $0
- Assessed Year:
- County:
- VT-Chittenden
- Acres:
- 0.00
- Property Type:
- Condo
- Year Built:
- 1989
- Agency/Brokerage:
- John Black
Coldwell Banker Hickok and Boardman - Bedrooms:
- 2
- Total Baths:
- 2
- Sq. Ft. (Total):
- 1489
- Tax Year:
- 2024
- Taxes:
- $7, 340
- Association Fees:
Condo living near Lake Champlain - updated & income-ready! Perfectly positioned in Burlington’s South End, this charming Lake Forest property combines the tranquility of a wooded neighborhood with lakefront access. Step inside to find a fully updated interior where attention to detail shines - from the modern, well-appointed kitchen to the cozy living room, complete with a gas fireplace for cooler evenings. The layout features two spacious bedrooms upstairs, a flex room that could be an office, and a convenient laundry room. Backing up to serene woods for added privacy, this move-in-ready home also has income potential for those interested in rental opportunities. Enjoy the perks of the HOA, including a private pool and easy access to Oakledge Park, Lake Champlain, and the popular bike path. With City Market and Burlington's vibrant Art District just a short distance away, this home offers both nature and culture at your doorstep!
Interior Features
- # Of Stories:
- 2
- Sq. Ft. (Total):
- 1489
- Sq. Ft. (Above Ground):
- 1489
- Sq. Ft. (Below Ground):
- 0
- Sq. Ft. Unfinished:
- 0
- Rooms:
- 8
- Bedrooms:
- 2
- Baths:
- 2
- Interior Desc:
- Fireplace - Gas
- Appliances Included:
- Cooktop - Down-Draft, Dishwasher, Dryer, Microwave, Refrigerator, Washer, Stove - Electric
- Flooring:
- Hardwood, Tile, Vinyl Plank
- Heating Cooling Fuel:
- Gas - Natural
- Water Heater:
- Basement Desc:
Exterior Features
- Style of Residence:
- Townhouse
- House Color:
- Tan
- Time Share:
- No
- Resort:
- No
- Exterior Desc:
- Exterior Details:
- Patio
- Amenities/Services:
- Land Desc.:
- Condo Development, Pond
- Suitable Land Usage:
- Roof Desc.:
- Shingle - Asphalt
- Driveway Desc.:
- Paved
- Foundation Desc.:
- Poured Concrete
- Sewer Desc.:
- Public
- Garage/Parking:
- Yes
- Garage Spaces:
- 1
- Road Frontage:
- 0
Other Information
- List Date:
- 2024-10-30
- Last Updated:
- 2025-01-24 13:51:53


