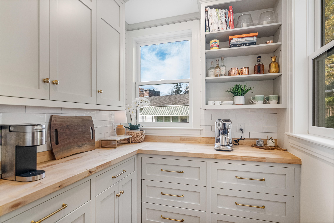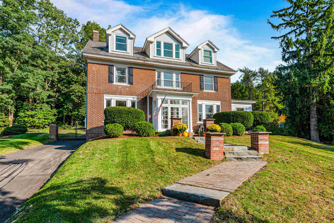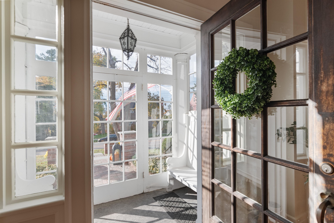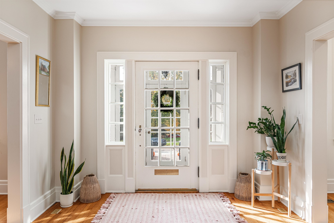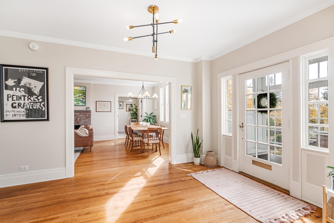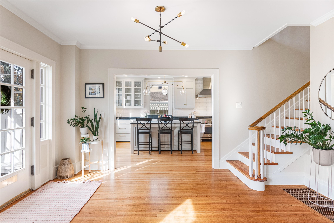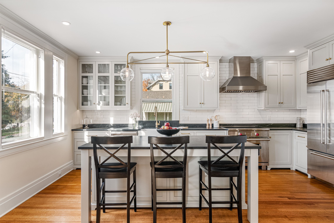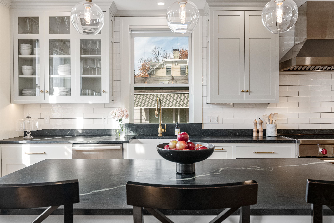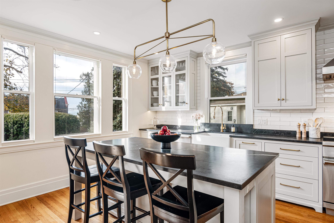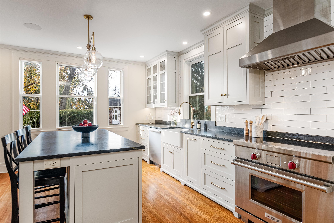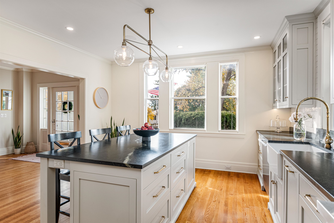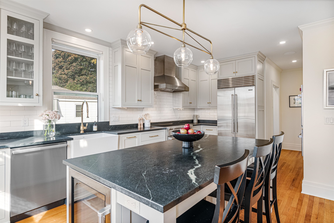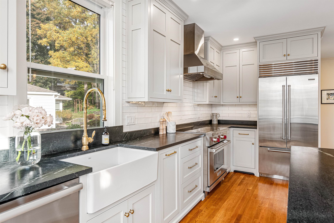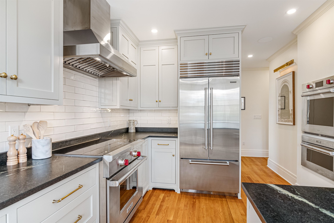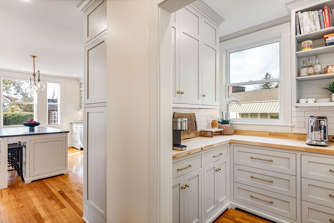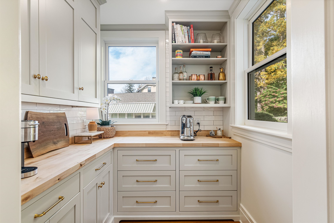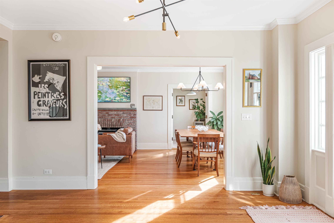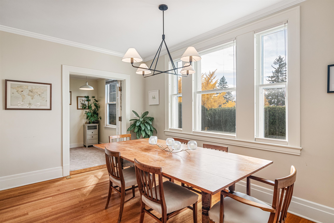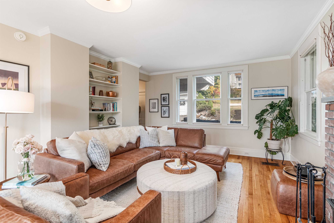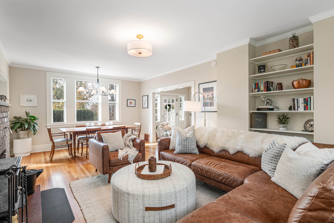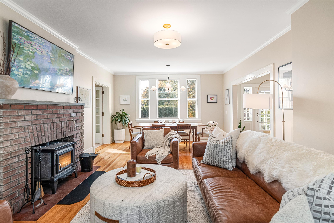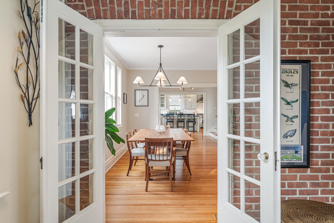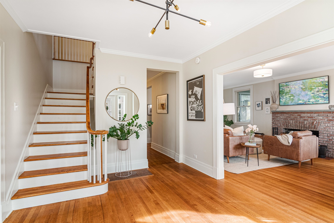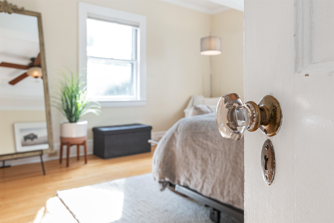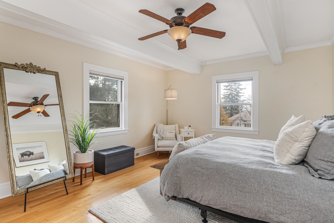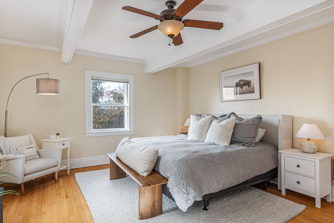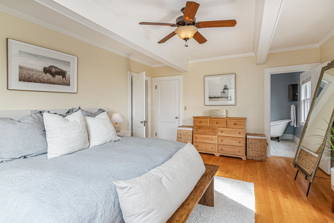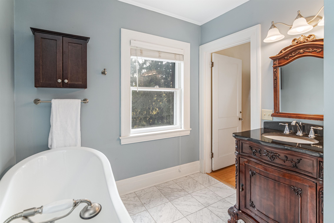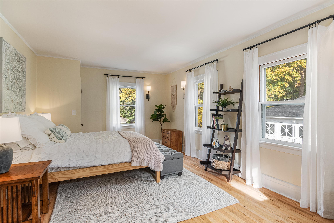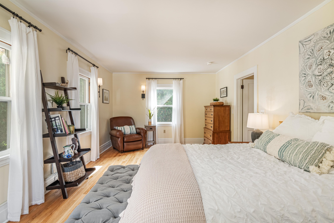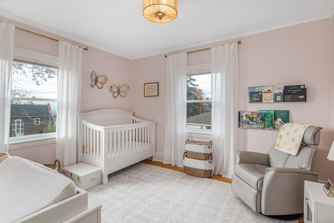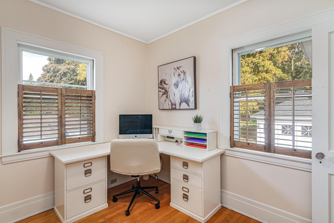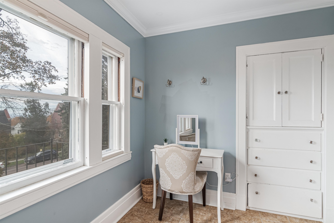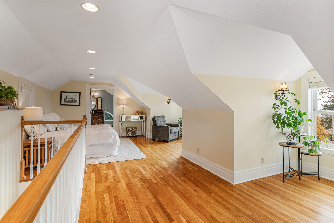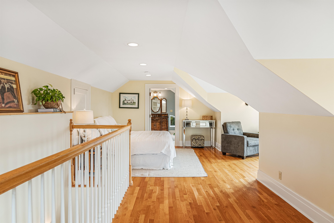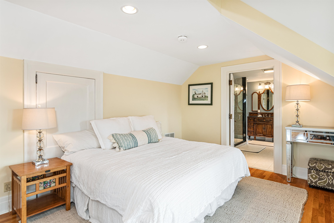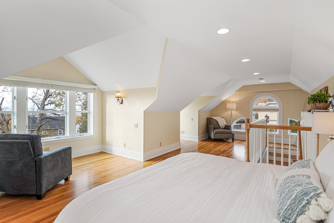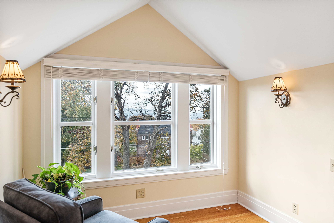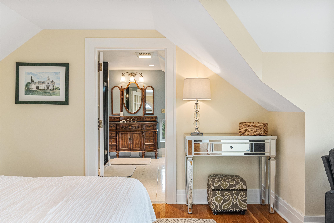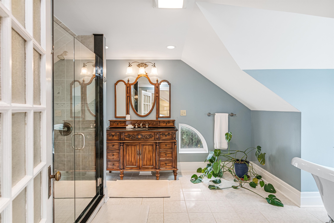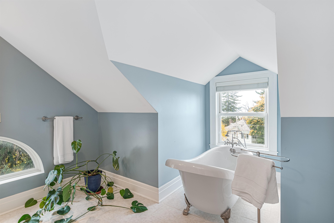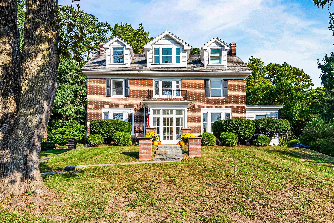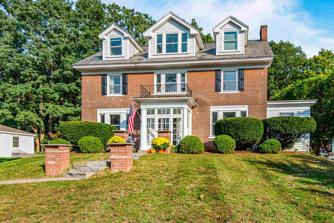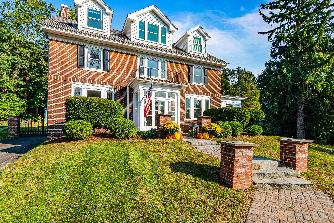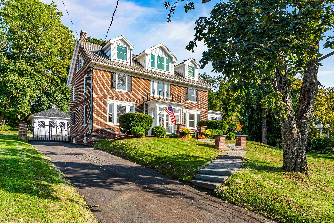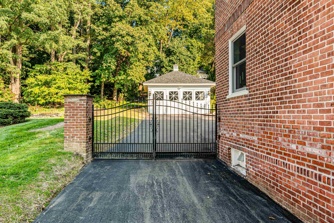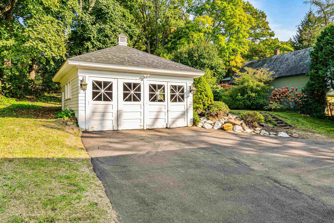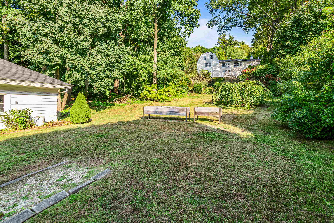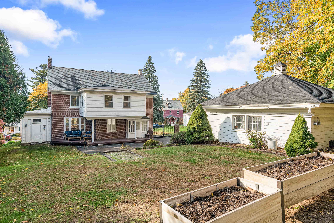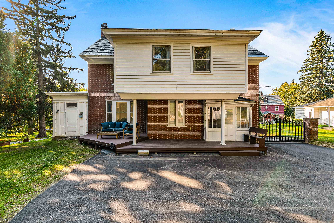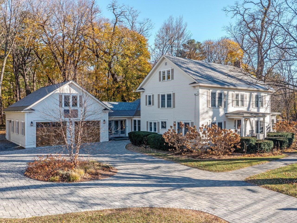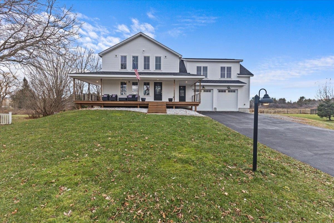1 of 60
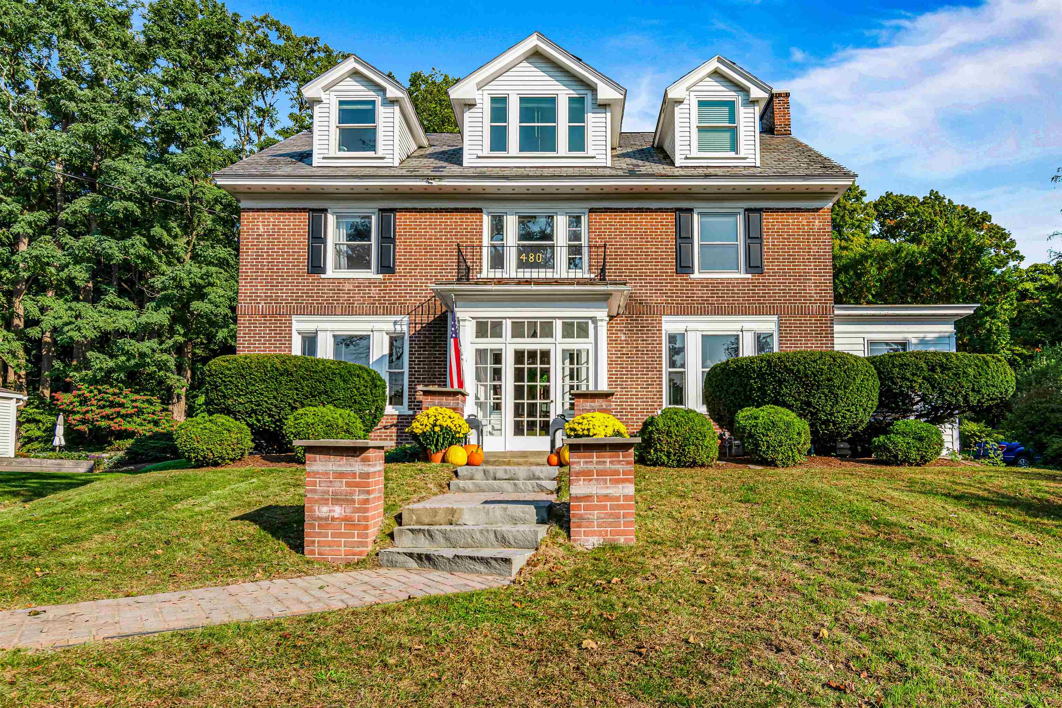
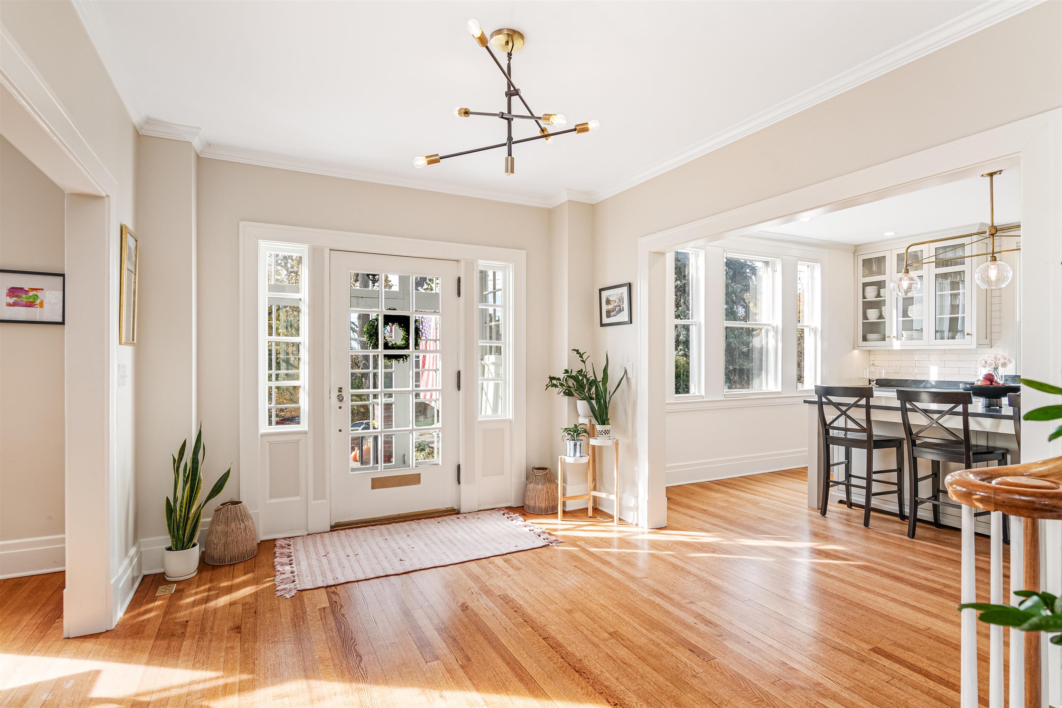
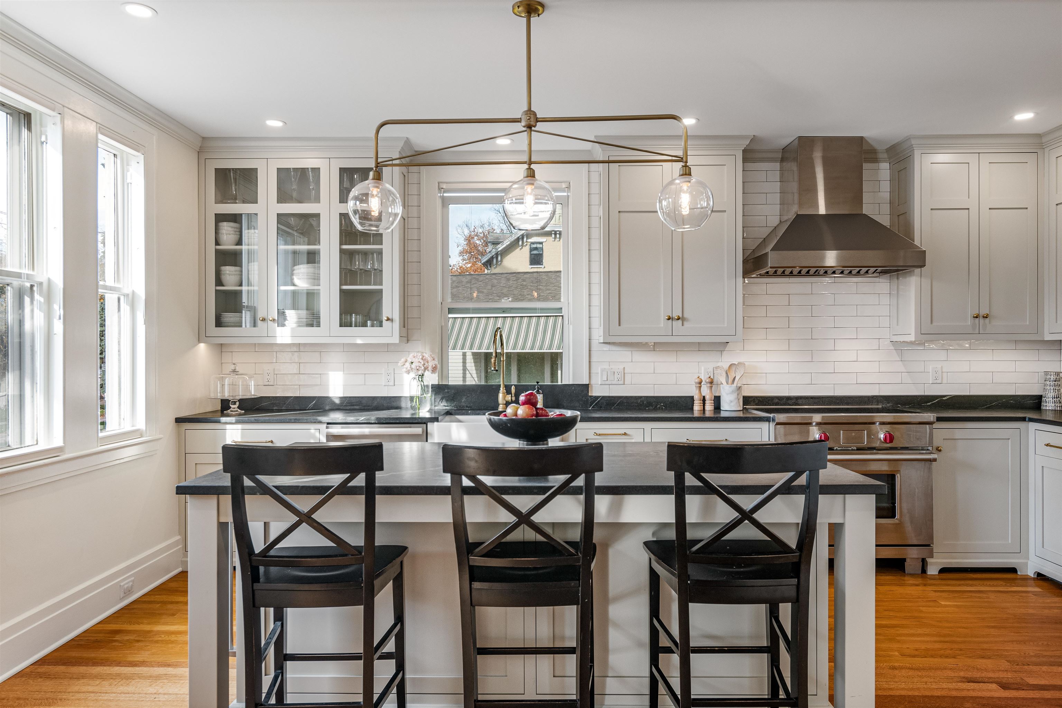
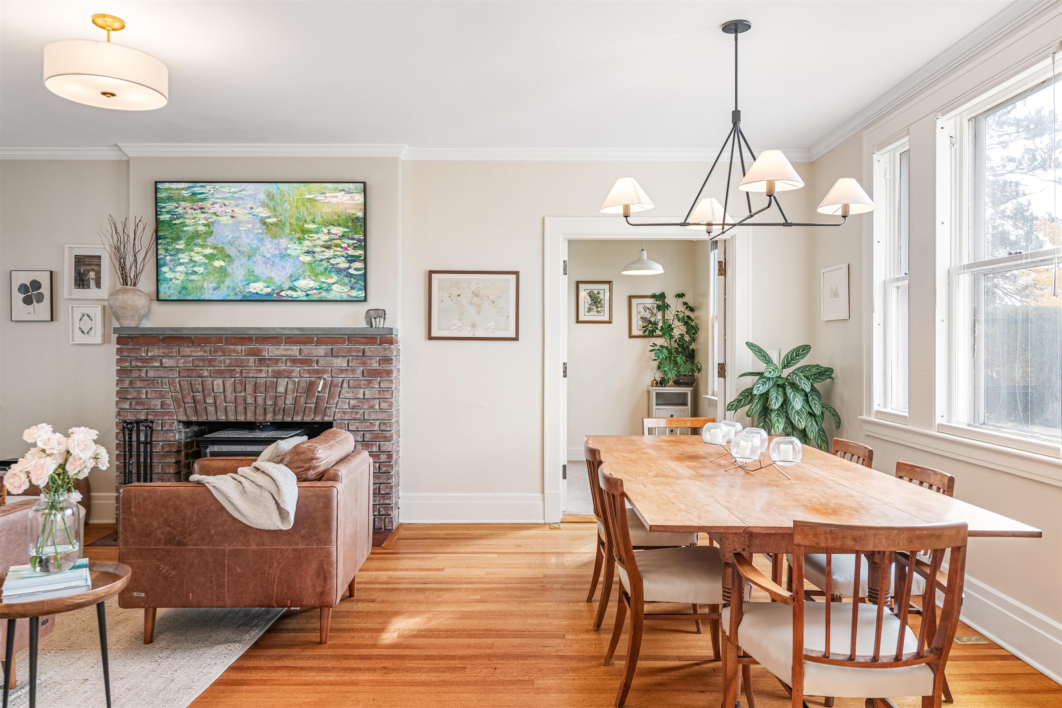
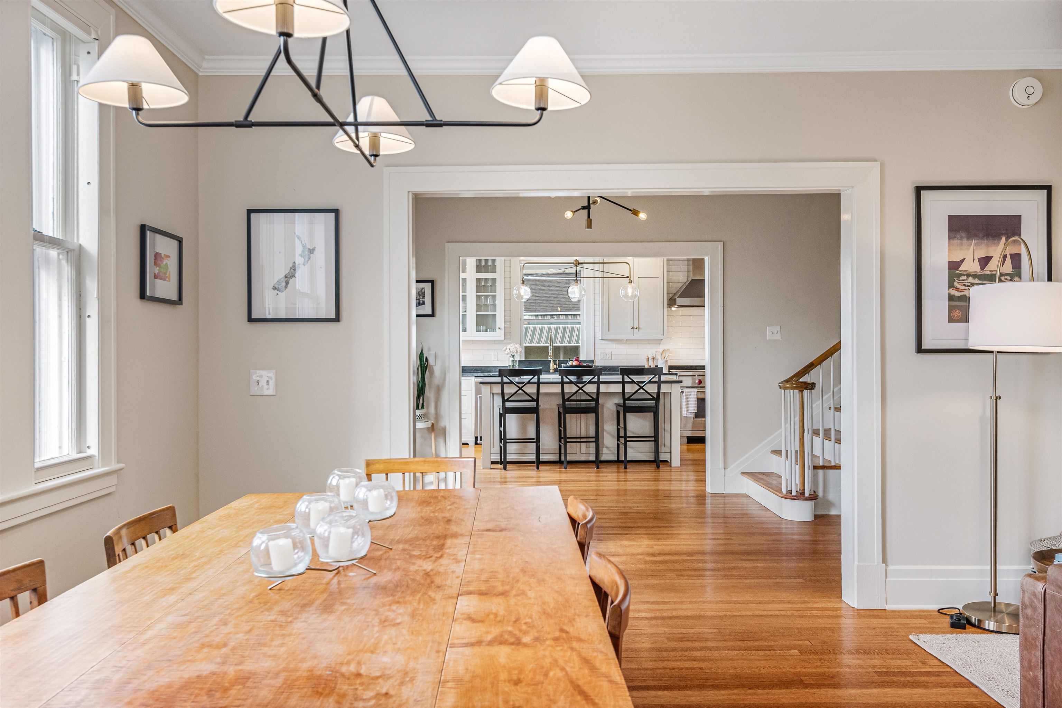

General Property Information
- Property Status:
- Active
- Price:
- $1, 375, 000
- Assessed:
- $0
- Assessed Year:
- County:
- VT-Chittenden
- Acres:
- 0.40
- Property Type:
- Single Family
- Year Built:
- 1920
- Agency/Brokerage:
- Templeton Real Estate Group
KW Vermont - Bedrooms:
- 4
- Total Baths:
- 4
- Sq. Ft. (Total):
- 3088
- Tax Year:
- Taxes:
- $22, 351
- Association Fees:
Welcome to 480 South Willard Street! Nestled in the Hill Section of Burlington, it’s walkable to Church Street, the University of Vermont and the waterfront where you can enjoy all the beauty of Lake Champlain. This home features tons of charming details like the stately brick exterior, hardwood floors throughout, original door and window moldings as well as the original doors and door hardware. These lovely details are perfectly blended with the host of improvements that have been tastefully done over the years, creating a beautiful, functional and welcoming home! The kitchen is stunning, renovated in 2020 to include custom inset cabinetry, soapstone countertops and Wolf, Subzero and Miele appliances. The butler’s pantry offers additional counter space and storage and a filtered water bottle filler for added convenience. The living area is cozy with a wood stove and built in shelving and the dining area has large windows overlooking the front yard. Upstairs, the primary suite features a walk-in closet and ensuite with a charming clawfoot tub and tiled shower. Two additional bedrooms, an office and a large full bathroom complete this level. On the third floor, you’ll find the secondary primary suite offering a beautiful view with peeks of the lake and Adirondack mountains. The attached bathroom is spacious with a clawfoot tub and walk-in tiled shower. Outside, enjoy the deck off the back of the house, the nice, level yard with garden space and the two car detached garage.
Interior Features
- # Of Stories:
- 3
- Sq. Ft. (Total):
- 3088
- Sq. Ft. (Above Ground):
- 3088
- Sq. Ft. (Below Ground):
- 0
- Sq. Ft. Unfinished:
- 1680
- Rooms:
- 10
- Bedrooms:
- 4
- Baths:
- 4
- Interior Desc:
- Blinds, Dining Area, Fireplaces - 1, In-Law Suite, Kitchen Island, Living/Dining, Primary BR w/ BA, Natural Light, Soaking Tub, Walk-in Closet, Walk-in Pantry, Laundry - 1st Floor, Smart Thermostat
- Appliances Included:
- Dishwasher, Disposal, Dryer, Range Hood, Microwave, Oven - Wall, Range - Electric, Refrigerator, Washer, Water Heater - Electric, Water Heater - Owned, Wine Cooler, Water Heater - Heat Pump
- Flooring:
- Carpet, Hardwood, Tile
- Heating Cooling Fuel:
- Gas - Natural
- Water Heater:
- Basement Desc:
- Concrete Floor, Full, Stairs - Interior, Unfinished, Interior Access
Exterior Features
- Style of Residence:
- Colonial
- House Color:
- Brick
- Time Share:
- No
- Resort:
- No
- Exterior Desc:
- Exterior Details:
- Deck, Garden Space, Porch - Enclosed
- Amenities/Services:
- Land Desc.:
- Landscaped, Open, Sidewalks, Sloping, In Town, Near Country Club, Near Public Transportatn, Near Hospital
- Suitable Land Usage:
- Roof Desc.:
- Metal, Shingle - Architectural, Slate
- Driveway Desc.:
- Paved
- Foundation Desc.:
- Stone
- Sewer Desc.:
- Public
- Garage/Parking:
- Yes
- Garage Spaces:
- 2
- Road Frontage:
- 72
Other Information
- List Date:
- 2024-10-30
- Last Updated:
- 2024-12-17 15:09:06


