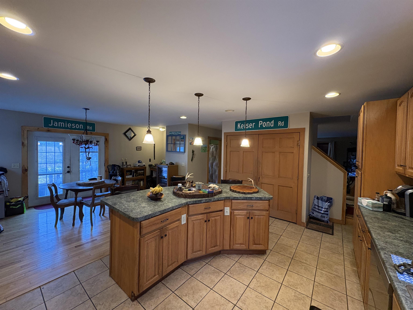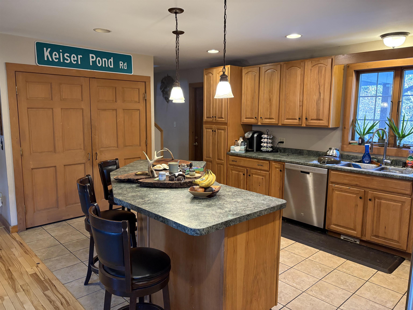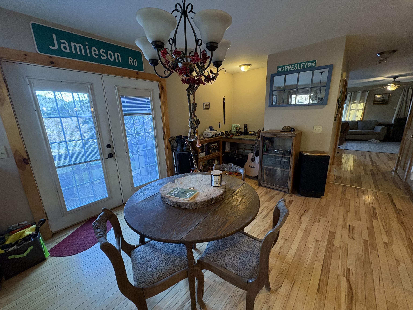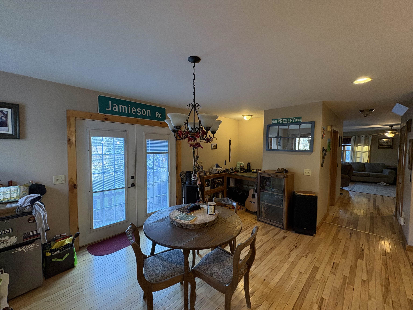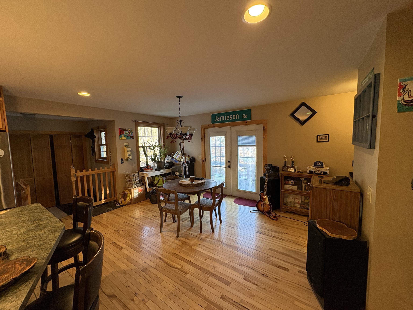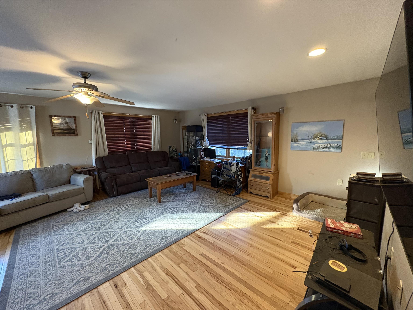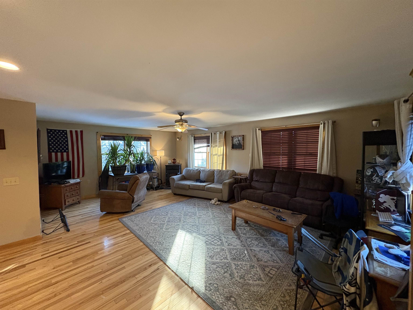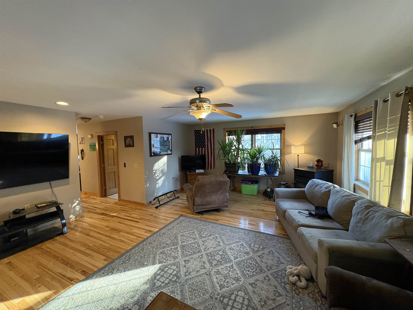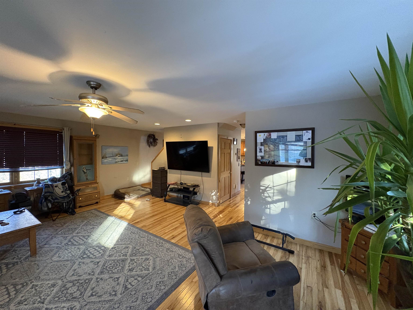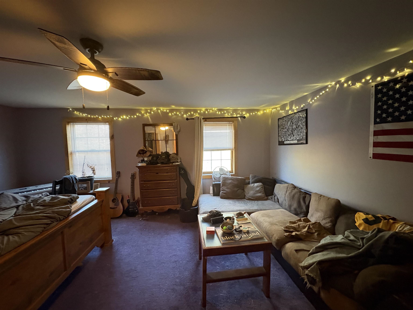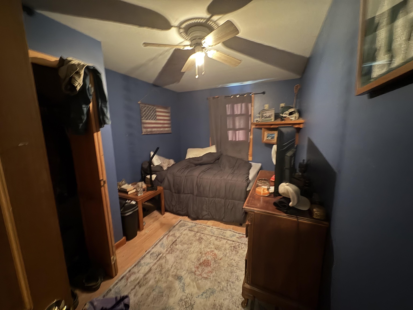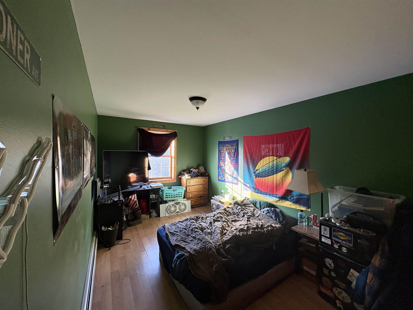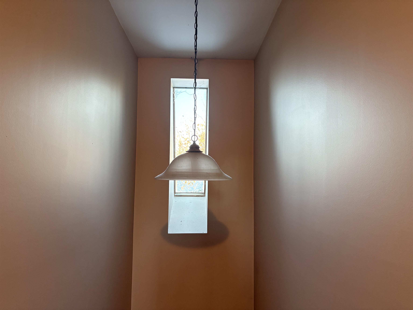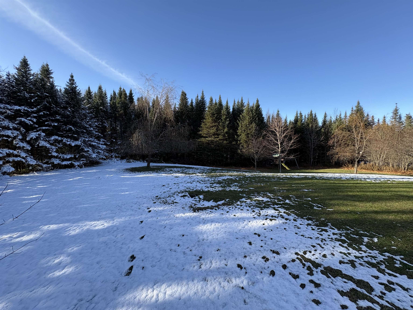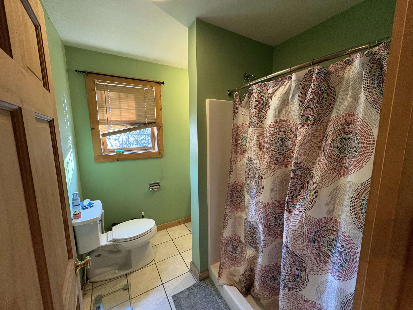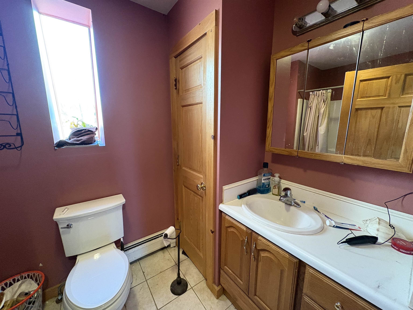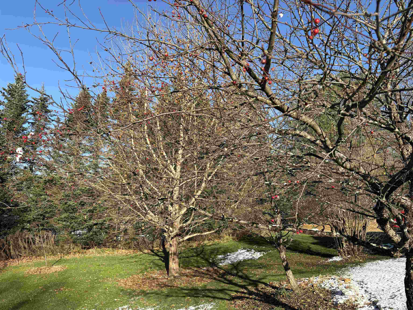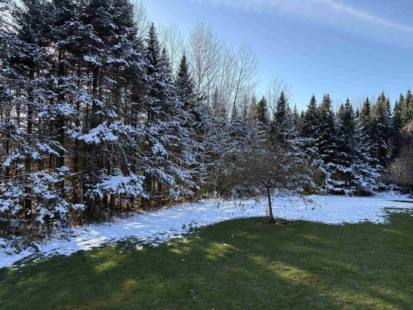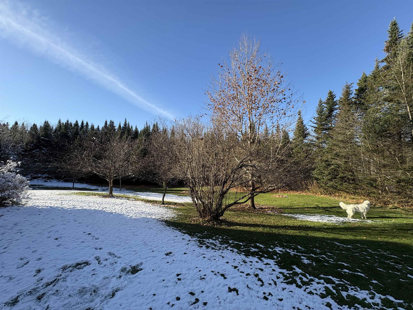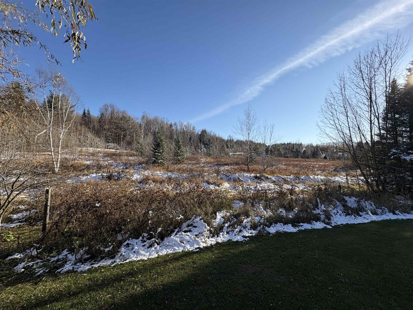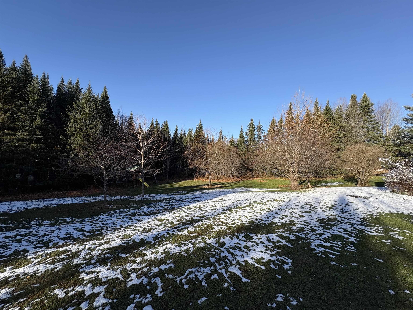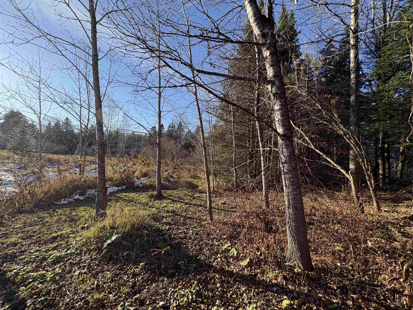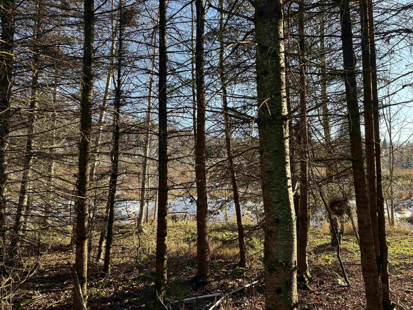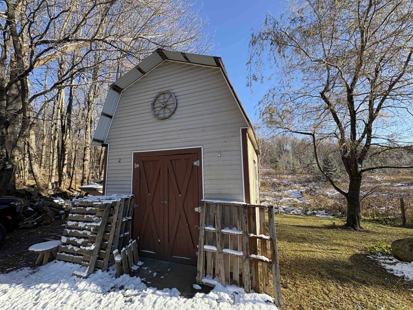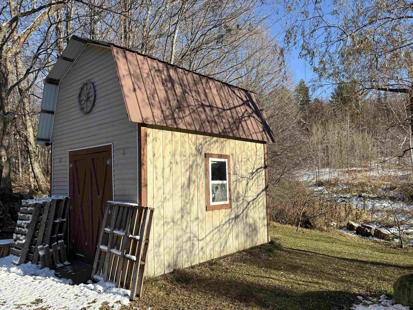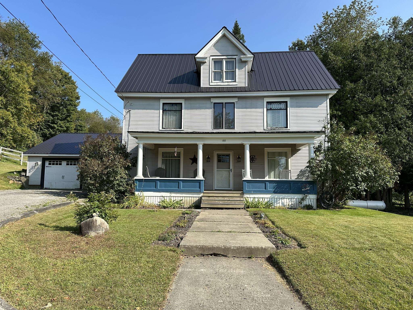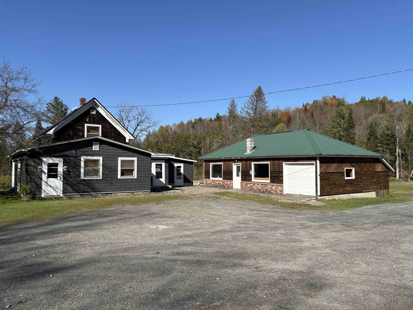1 of 31

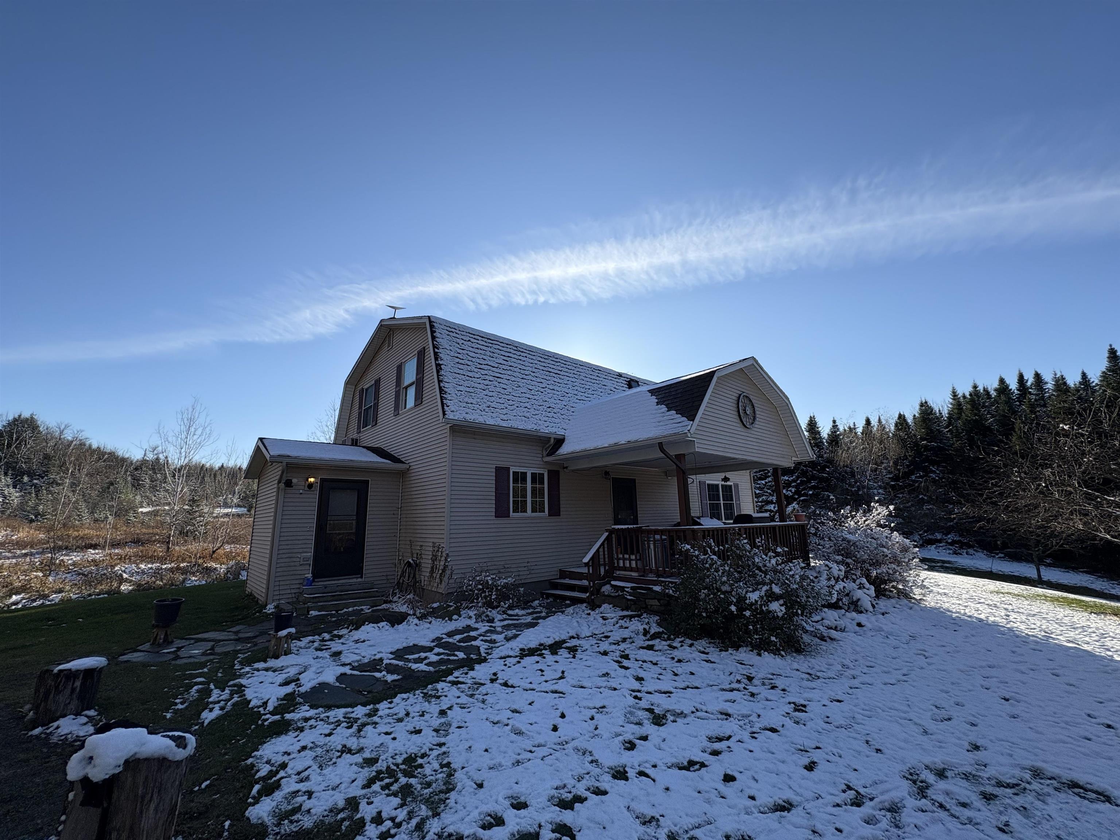
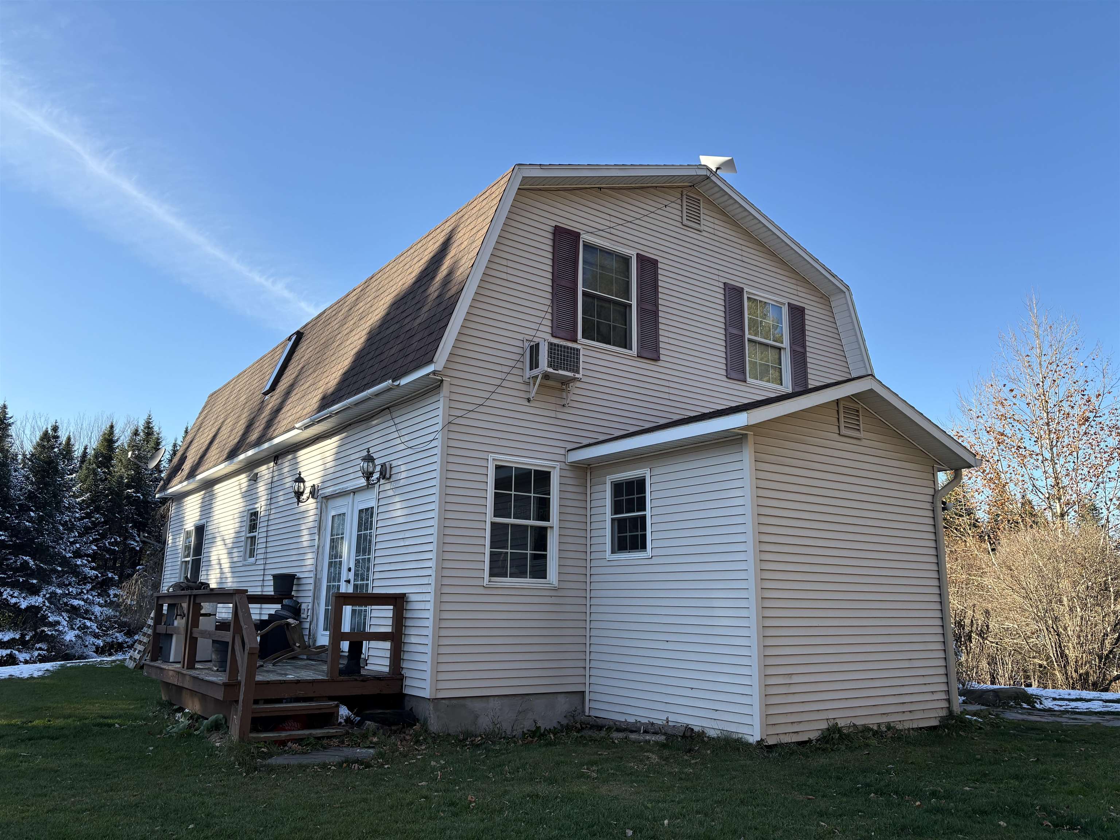
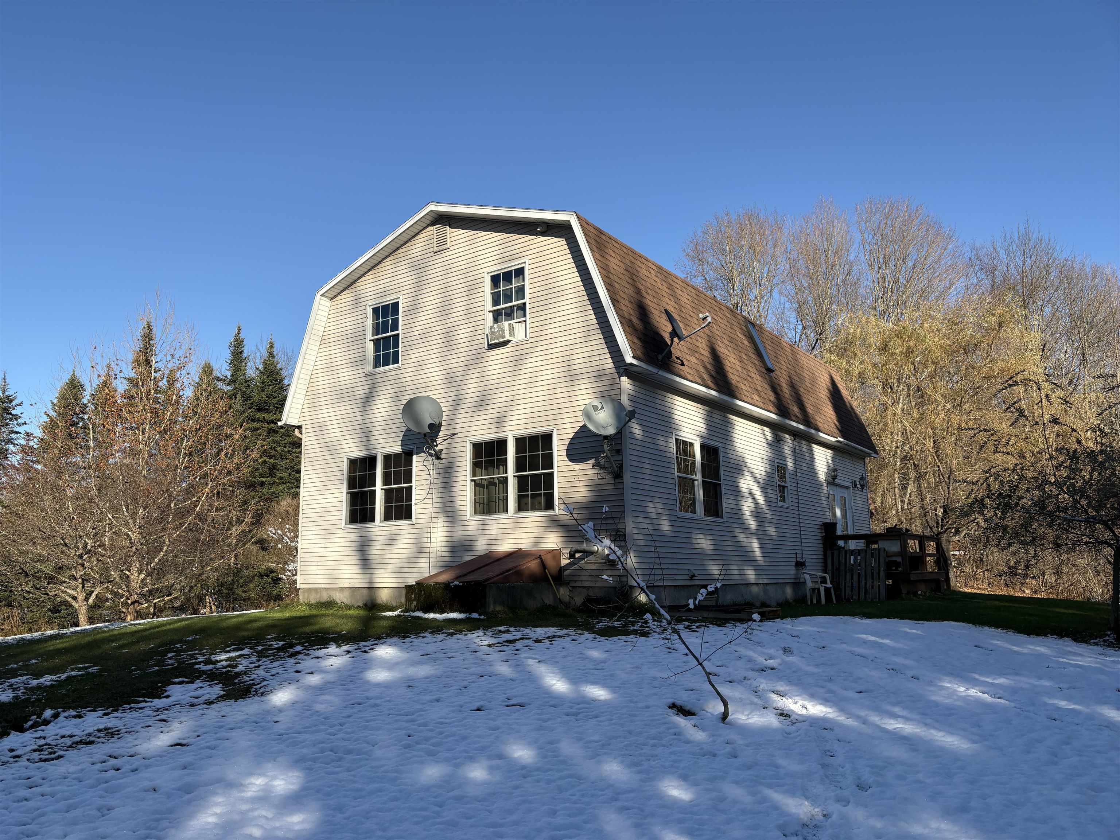

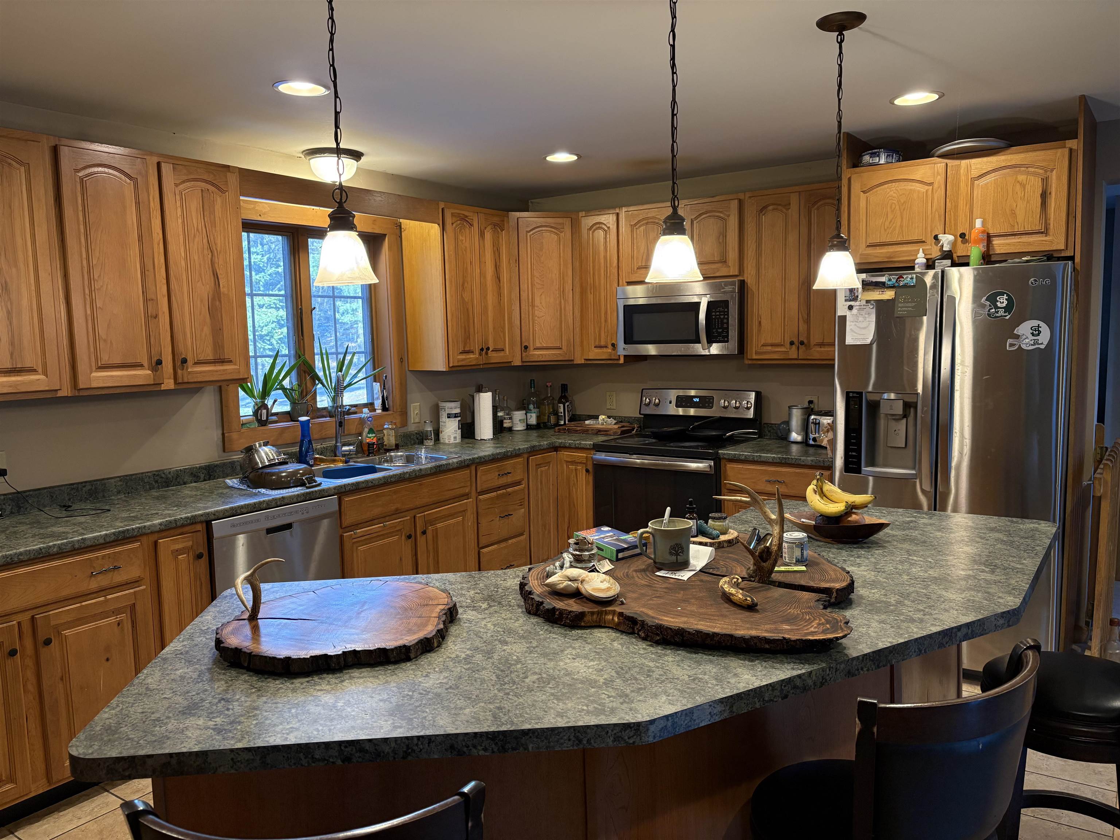
General Property Information
- Property Status:
- Active Under Contract
- Price:
- $395, 000
- Assessed:
- $0
- Assessed Year:
- County:
- VT-Caledonia
- Acres:
- 2.78
- Property Type:
- Single Family
- Year Built:
- 2004
- Agency/Brokerage:
- Scott DesJardins
Better Real Estate LLP - Bedrooms:
- 3
- Total Baths:
- 2
- Sq. Ft. (Total):
- 1996
- Tax Year:
- 2024
- Taxes:
- $5, 076
- Association Fees:
Tucked away on a nicely landscaped 2.78 acres this contemporary gambrel style house was built in 2004 and has many quality features. Hardwood floors, radiant heat, and stainless steel kitchen appliances to name a few. The open concept ground floor flows seamlessly between spaces, bringing the outside in with ample windows and direct access to the covered porch and deck. Cooking meals and entertaining is a pleasure in the modern kitchen with large island. Directly adjoining the kitchen is the perfect Vermont mudroom with plenty of space for all the necessary outdoor gear for the whole family. There are 3 bedrooms and a full bath upstairs, and the dry, full height basement could easily be finished into more living space. Walden, Vermont, is a hidden gem attracting those seeking a simpler, more fulfilling lifestyle. With its picturesque landscapes and abundance of outdoor activities, Walden offers the perfect balance of relaxation and adventure. Embrace a slower pace of life and reconnect with nature. School choice is offered for grades 9 thru 12.
Interior Features
- # Of Stories:
- 2
- Sq. Ft. (Total):
- 1996
- Sq. Ft. (Above Ground):
- 1996
- Sq. Ft. (Below Ground):
- 0
- Sq. Ft. Unfinished:
- 1008
- Rooms:
- 9
- Bedrooms:
- 3
- Baths:
- 2
- Interior Desc:
- Central Vacuum, Ceiling Fan, Dining Area, Kitchen Island, Natural Light, Laundry - Basement
- Appliances Included:
- Dryer, Microwave, Refrigerator, Washer, Stove - Electric, Water Heater - Off Boiler, Water Heater - Owned, Water Heater - Tank
- Flooring:
- Hardwood, Tile
- Heating Cooling Fuel:
- Oil, Pellet
- Water Heater:
- Basement Desc:
- Bulkhead, Concrete, Concrete Floor, Full, Stairs - Interior, Unfinished
Exterior Features
- Style of Residence:
- Gambrel
- House Color:
- Tan
- Time Share:
- No
- Resort:
- Exterior Desc:
- Exterior Details:
- Deck, Porch - Covered, Shed
- Amenities/Services:
- Land Desc.:
- Country Setting, Landscaped, Secluded, Trail/Near Trail, Walking Trails
- Suitable Land Usage:
- Roof Desc.:
- Shingle - Architectural
- Driveway Desc.:
- Gravel
- Foundation Desc.:
- Concrete
- Sewer Desc.:
- 1000 Gallon, Concrete, Leach Field - Conventionl, Private, Septic
- Garage/Parking:
- No
- Garage Spaces:
- 0
- Road Frontage:
- 400
Other Information
- List Date:
- 2024-10-30
- Last Updated:
- 2024-11-16 11:41:47


