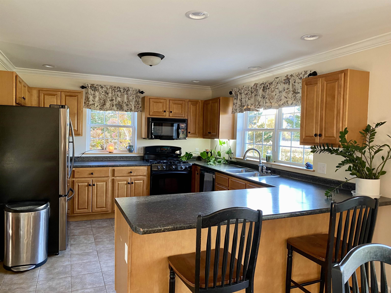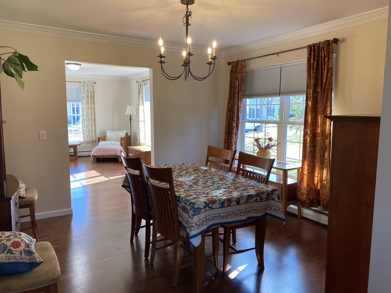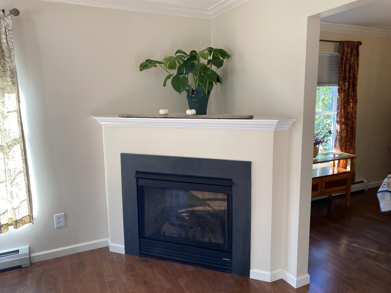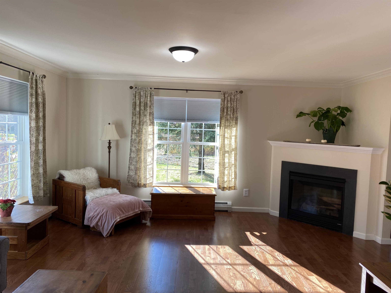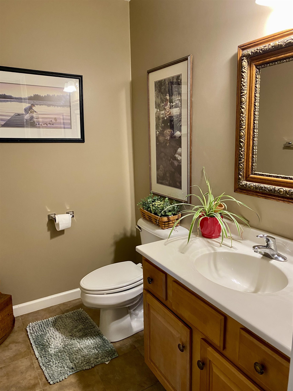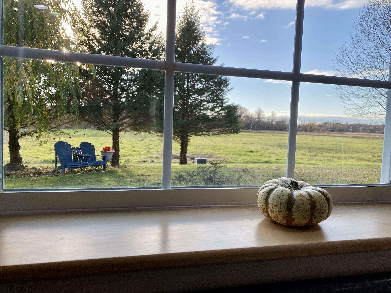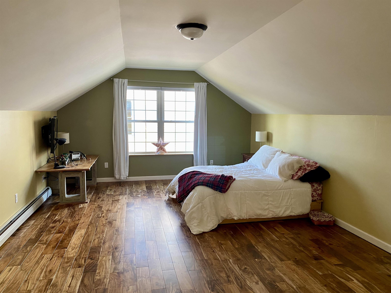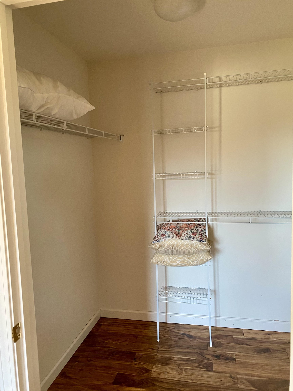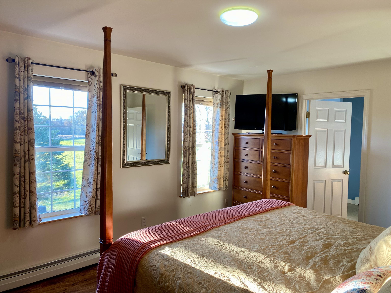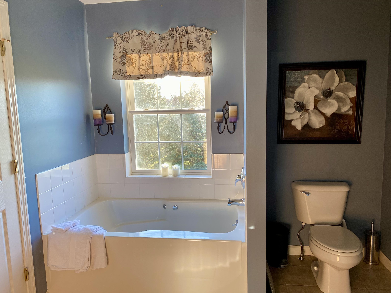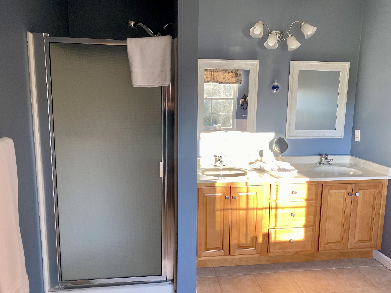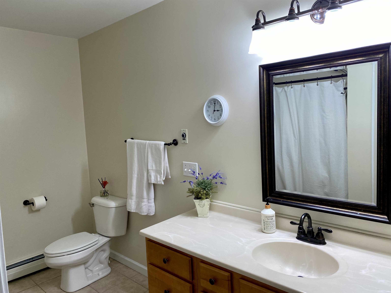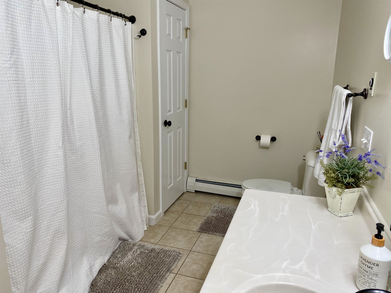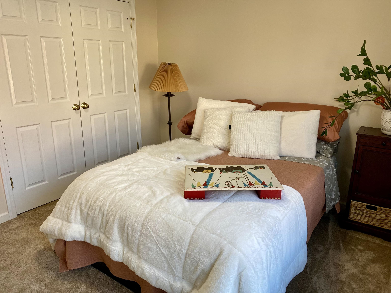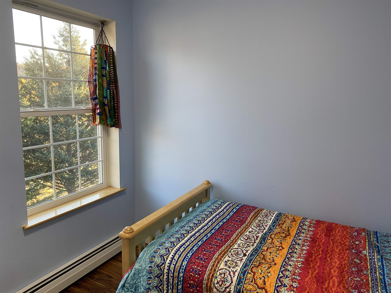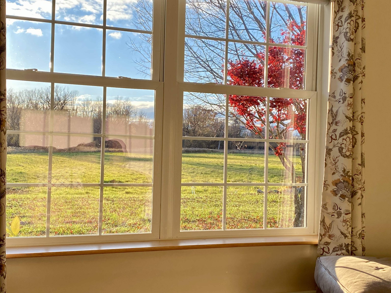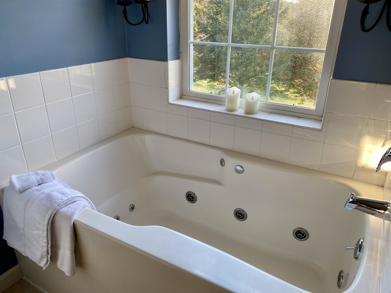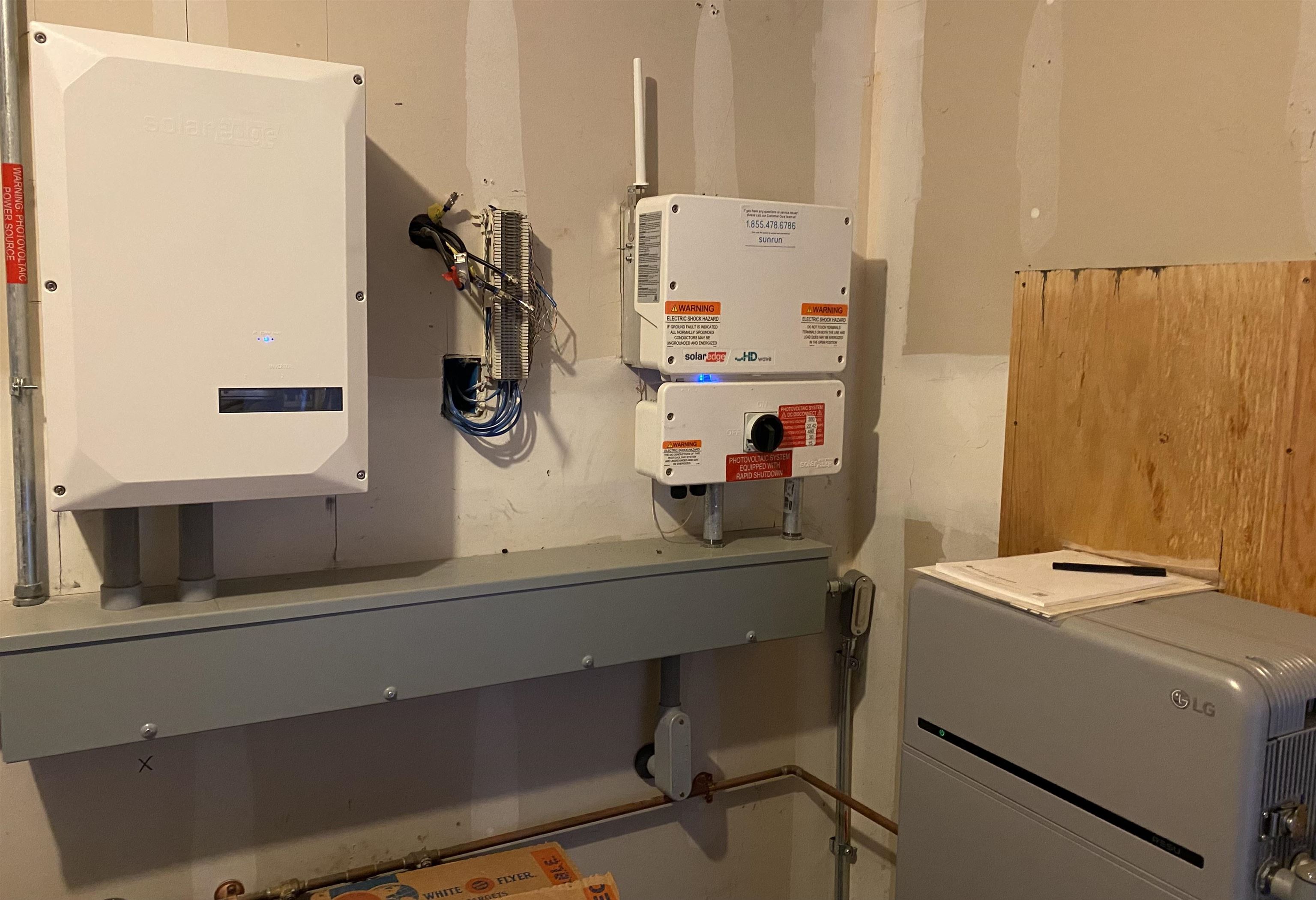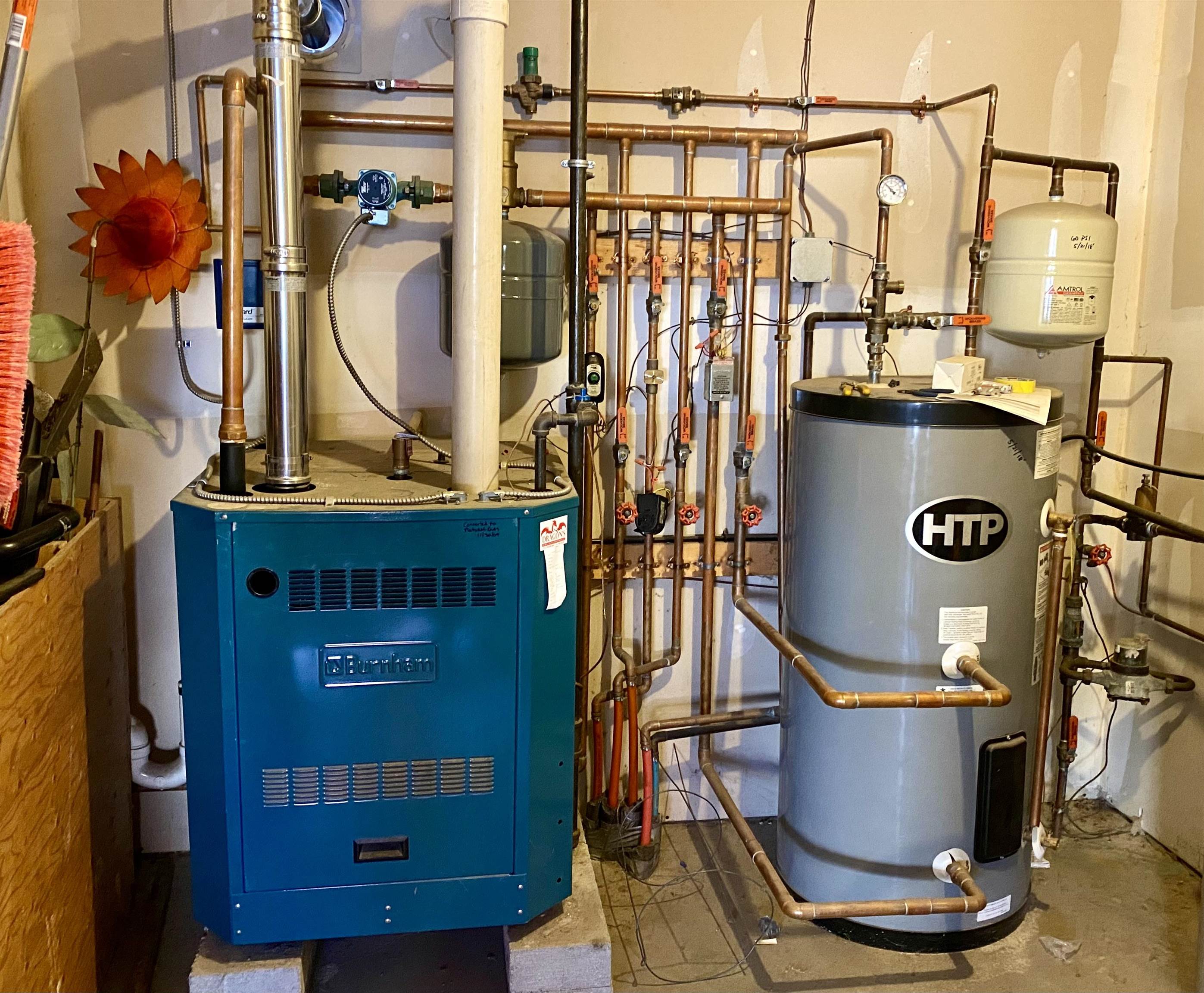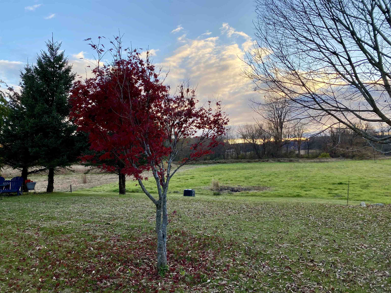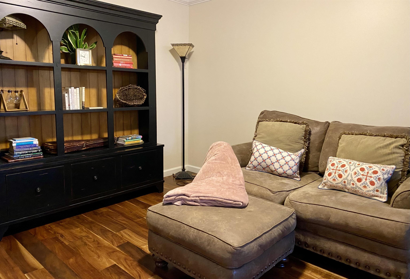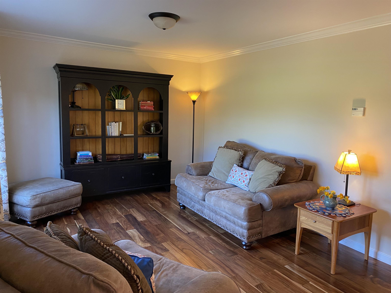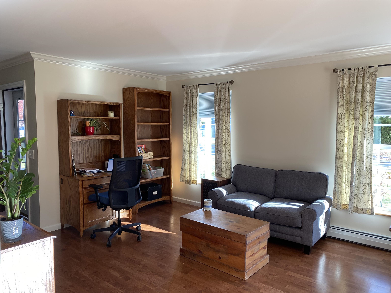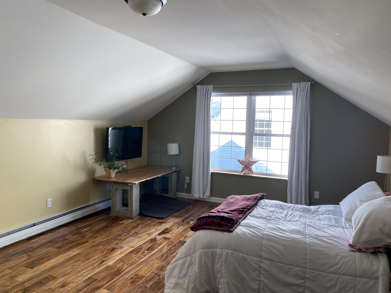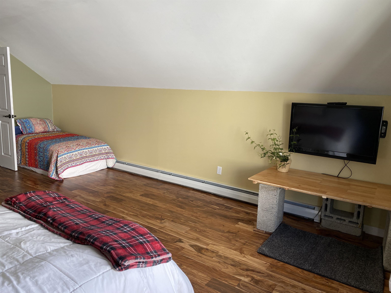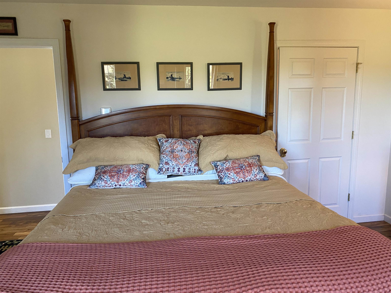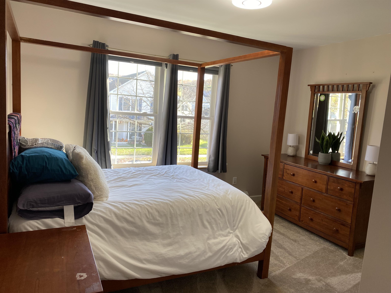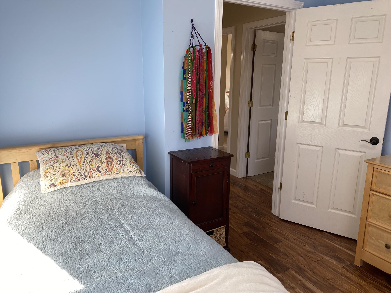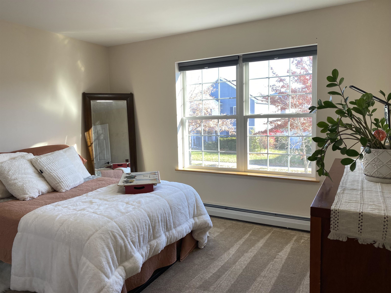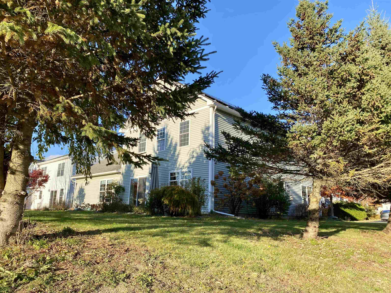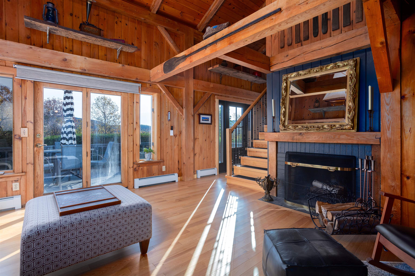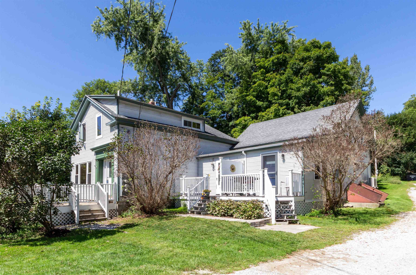1 of 39
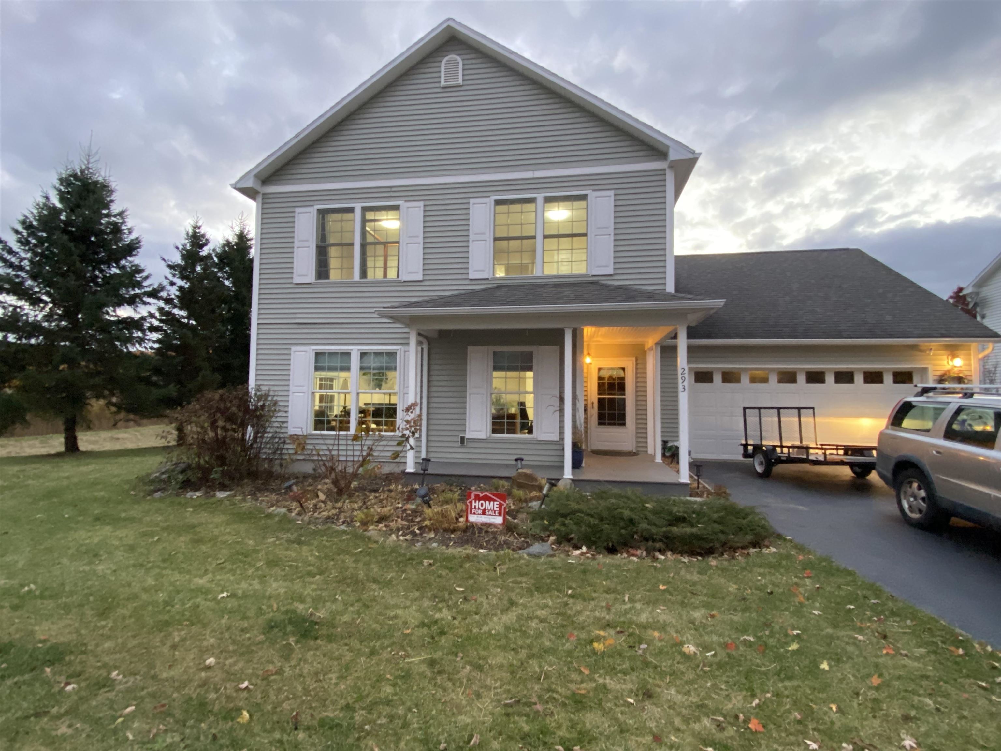
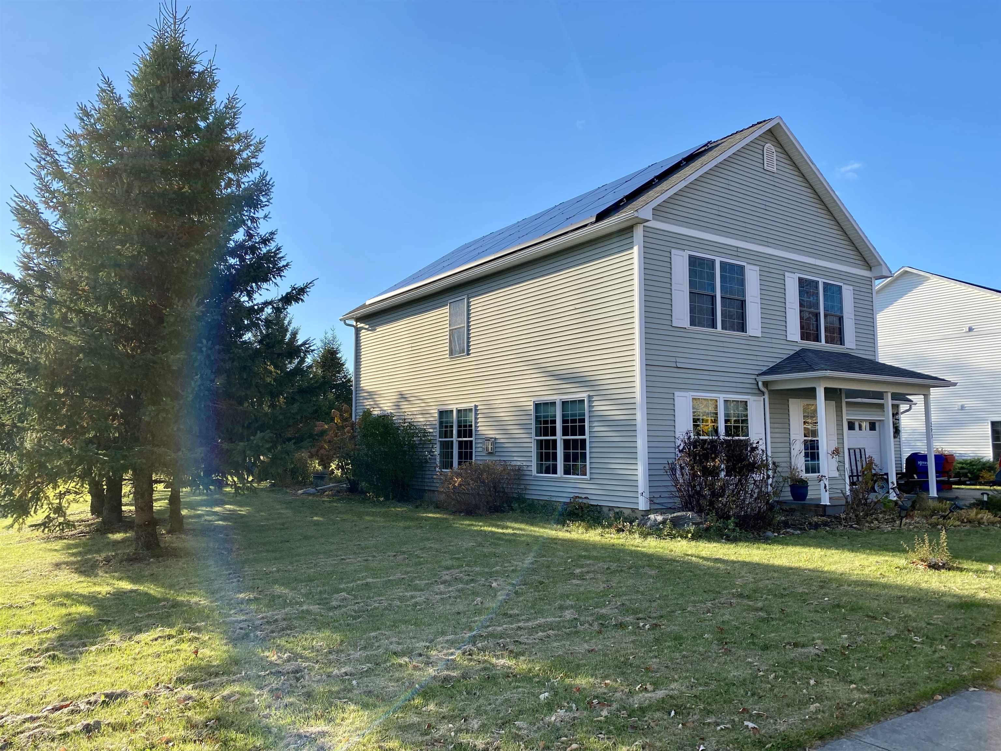

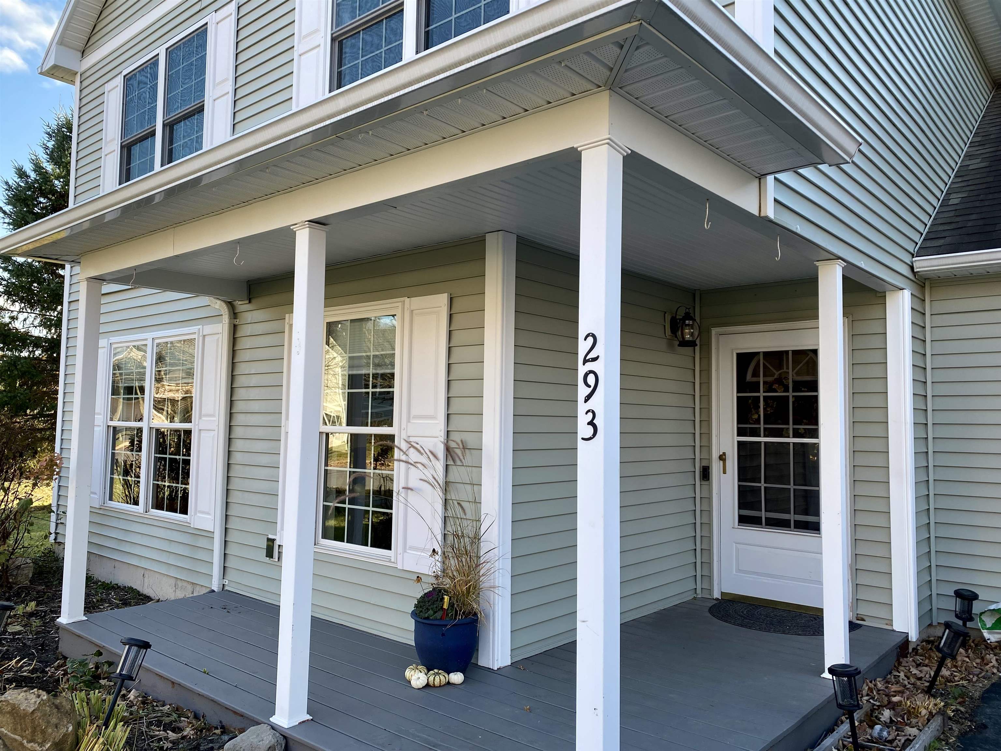
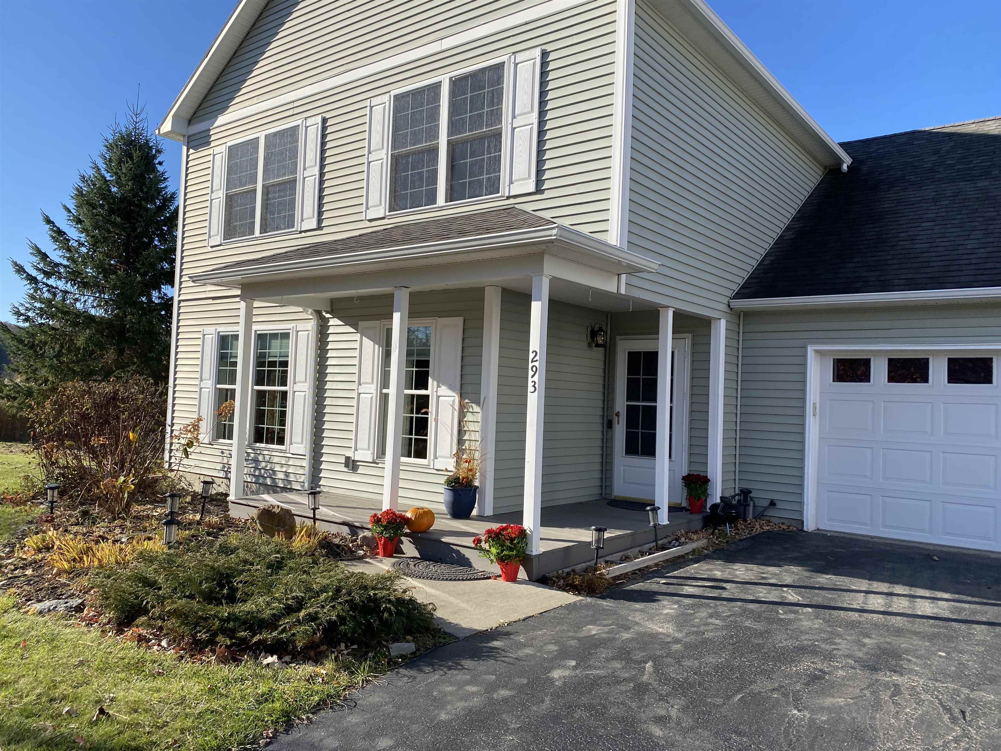
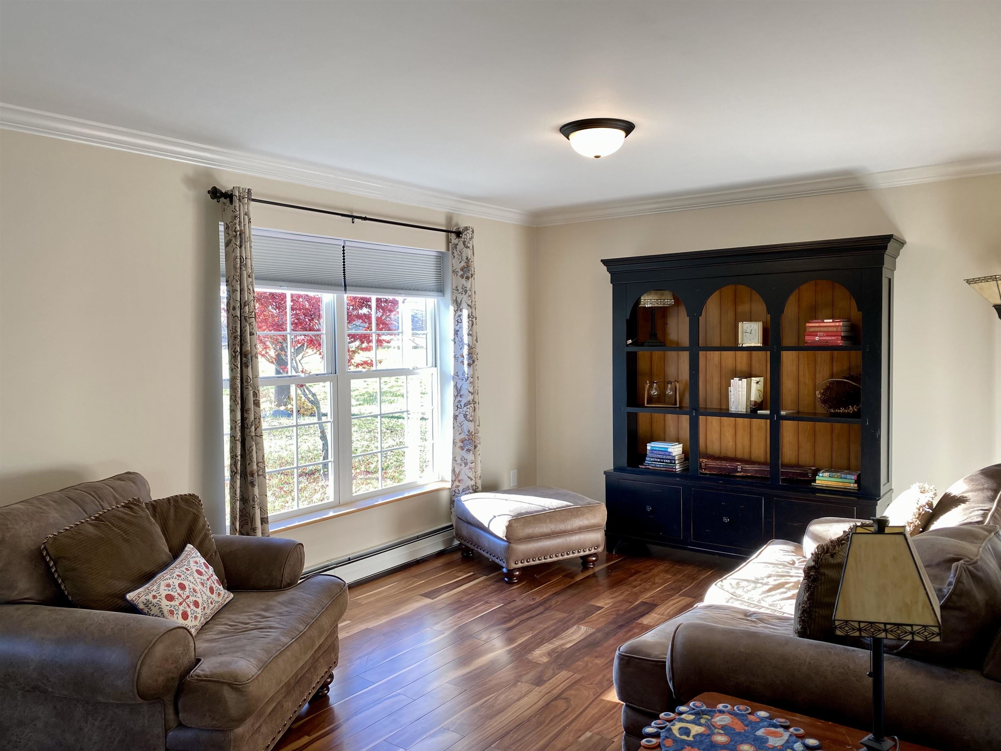
General Property Information
- Property Status:
- Active
- Price:
- $719, 000
- Assessed:
- $0
- Assessed Year:
- County:
- VT-Chittenden
- Acres:
- 0.15
- Property Type:
- Single Family
- Year Built:
- 2006
- Agency/Brokerage:
- Dave White
OwnerEntry.com - Bedrooms:
- 3
- Total Baths:
- 3
- Sq. Ft. (Total):
- 2700
- Tax Year:
- 2024
- Taxes:
- $8, 500
- Association Fees:
This charming three-bedroom home in Hinesburg, Vermont, features two-and-a-half baths and a perfect blend of tranquility and convenience. With inviting curb appeal, spacious living areas, a modern kitchen, and a lush backyard, it’s ideal for creating lasting memories. Enhancements abound—solar power with a backup battery, fresh paint and flooring. The primary suite offers comfort, seclusion, and a sanctuary for rejuvenation. As you drift to sleep, let the soothing symphony of nature lull you from your shared expanse of five lush acres. As winter approaches, you may find yourself by the gas fireplace, enjoying its warmth, or stepping outside into the snowy landscape just beyond the back door. For a growing family or frequent guests, having two bedrooms plus a bonus room is beneficial. The bonus room can serve multiple purposes, such as a home office, playroom, or guest suite, adapting to changing needs. This arrangement enhances functionality and offers versatile living options.
Interior Features
- # Of Stories:
- 2
- Sq. Ft. (Total):
- 2700
- Sq. Ft. (Above Ground):
- 2700
- Sq. Ft. (Below Ground):
- 0
- Sq. Ft. Unfinished:
- 0
- Rooms:
- 10
- Bedrooms:
- 3
- Baths:
- 3
- Interior Desc:
- Central Vacuum, Attic - Pulldown
- Appliances Included:
- Dishwasher, Disposal, Dryer, Microwave, Range - Gas, Refrigerator, Washer
- Flooring:
- Carpet, Hardwood, Tile, Wood
- Heating Cooling Fuel:
- Gas - Natural
- Water Heater:
- Basement Desc:
Exterior Features
- Style of Residence:
- Colonial
- House Color:
- Time Share:
- No
- Resort:
- Exterior Desc:
- Exterior Details:
- Patio, Porch
- Amenities/Services:
- Land Desc.:
- Corner, Landscaped, Stream, View
- Suitable Land Usage:
- Roof Desc.:
- Shingle - Asphalt
- Driveway Desc.:
- Paved
- Foundation Desc.:
- Poured Concrete
- Sewer Desc.:
- Public
- Garage/Parking:
- Yes
- Garage Spaces:
- 2
- Road Frontage:
- 1
Other Information
- List Date:
- 2024-10-29
- Last Updated:
- 2024-10-30 02:04:41


