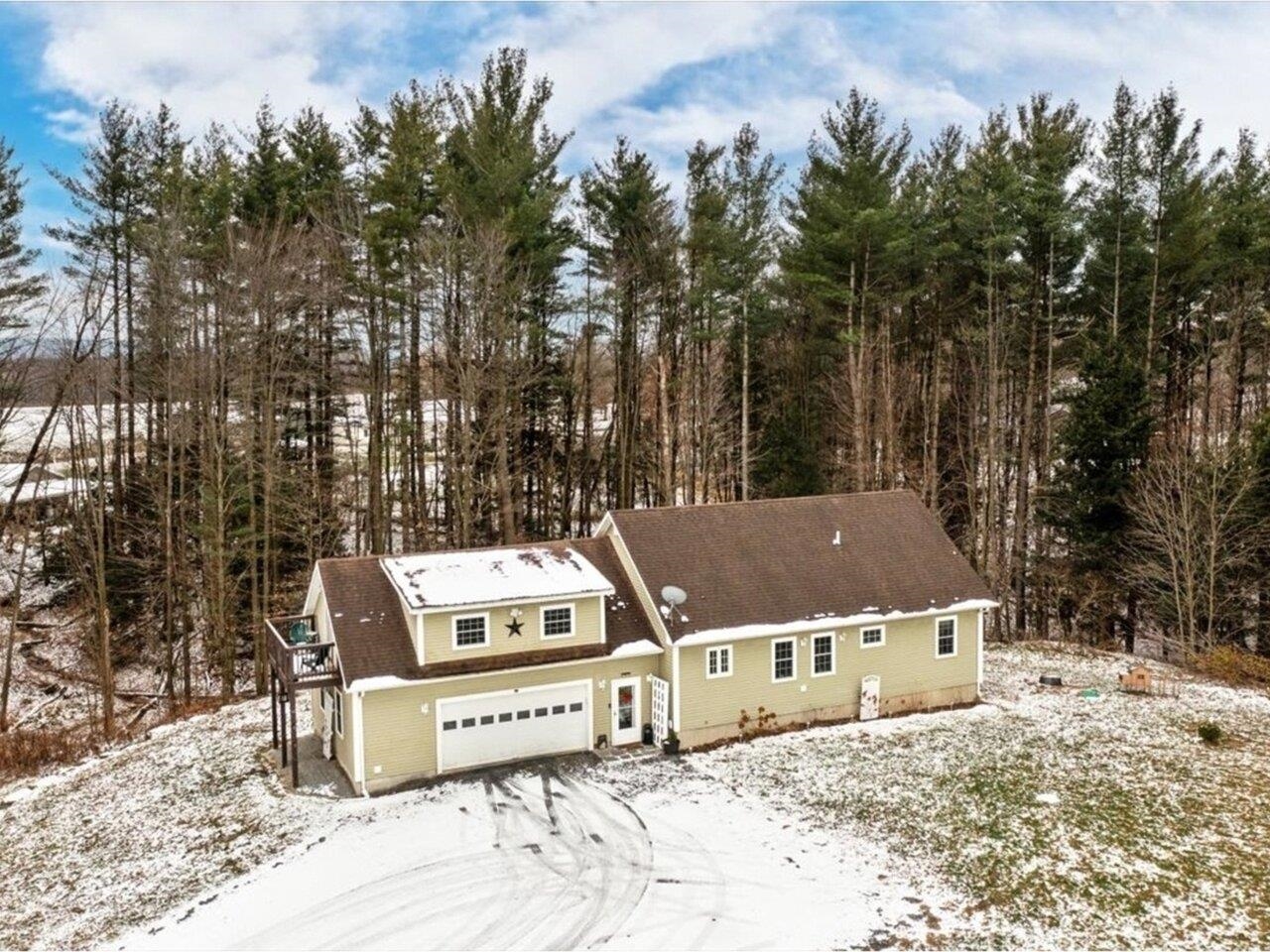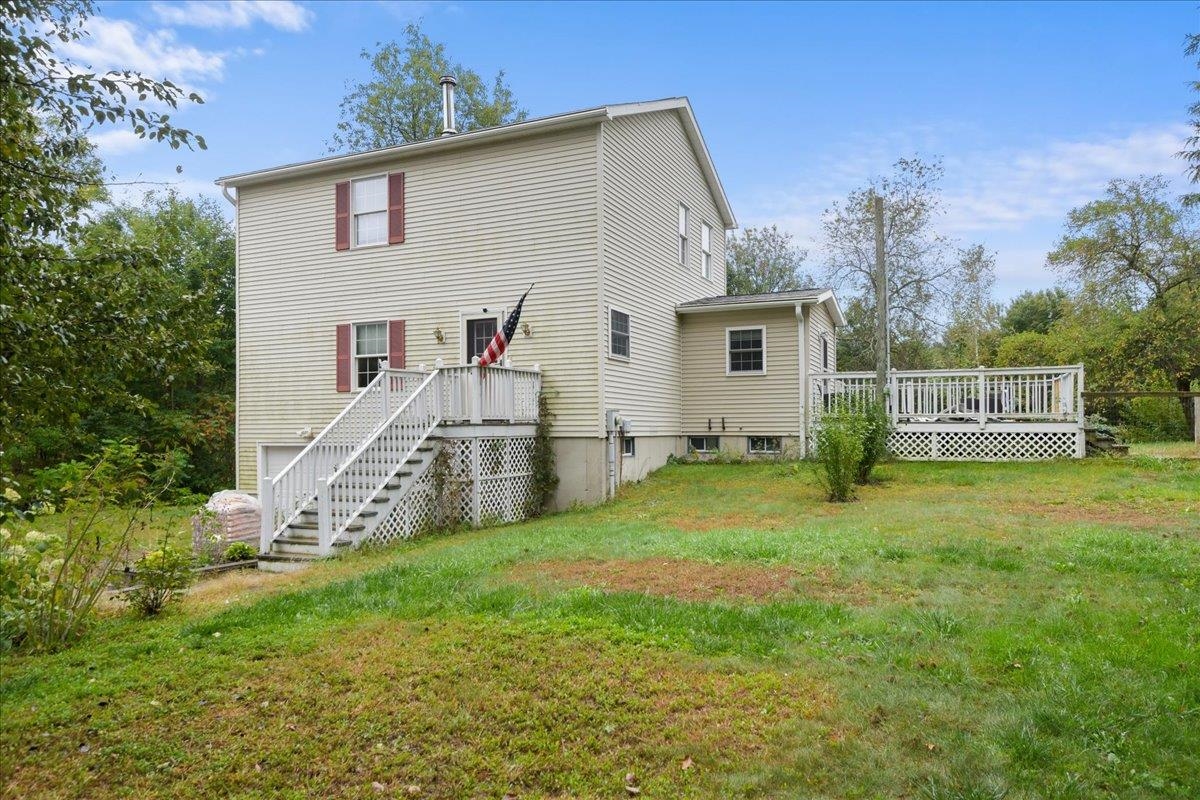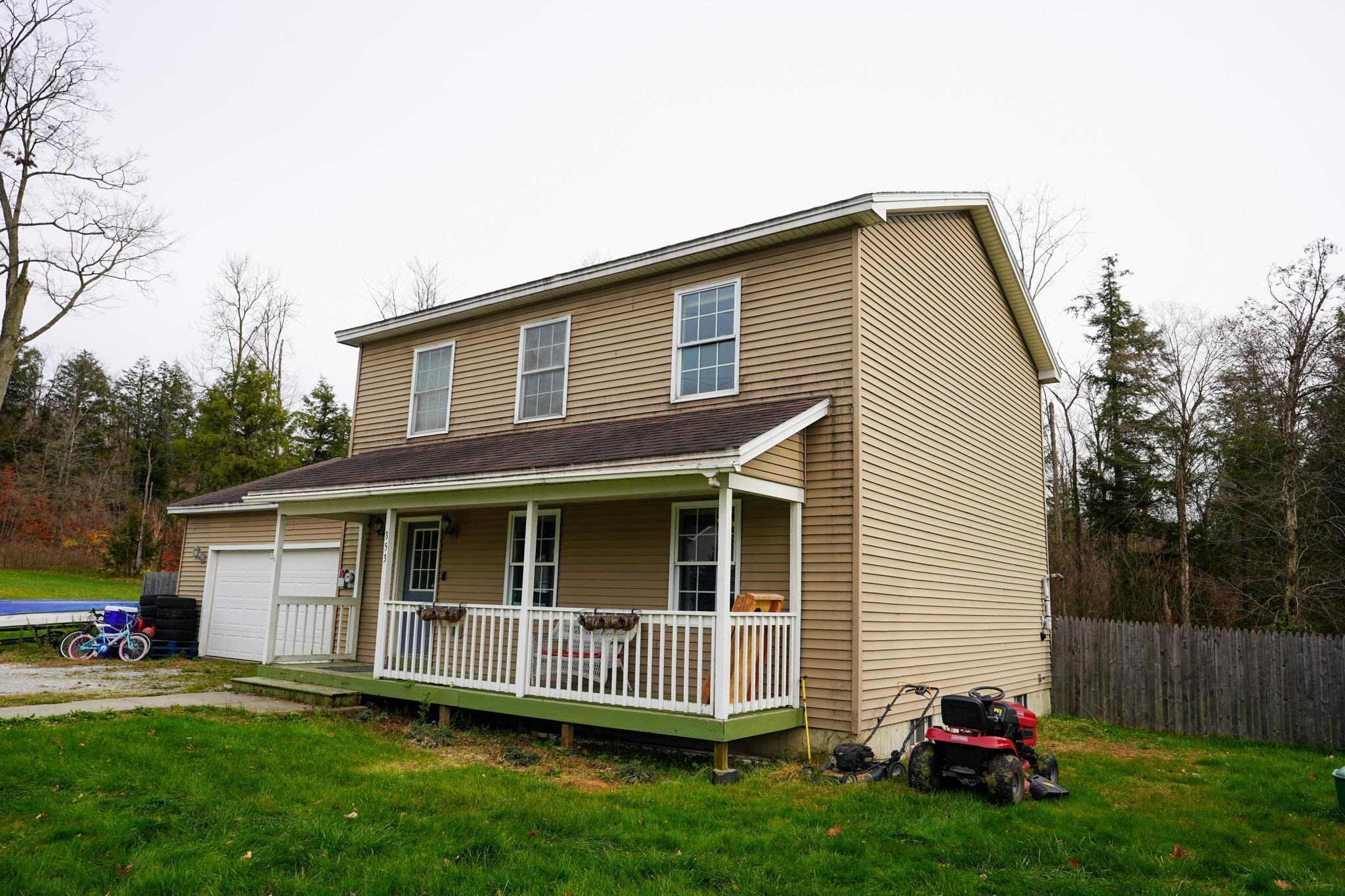1 of 51






General Property Information
- Property Status:
- Active
- Price:
- $389, 000
- Unit Number
- Lot #2
- Assessed:
- $0
- Assessed Year:
- County:
- VT-Franklin
- Acres:
- 1.08
- Property Type:
- Single Family
- Year Built:
- 2024
- Agency/Brokerage:
- Philip Gerbode
Coldwell Banker Hickok and Boardman - Bedrooms:
- 2
- Total Baths:
- 2
- Sq. Ft. (Total):
- 1280
- Tax Year:
- Taxes:
- $0
- Association Fees:
Beautiful, new, contemporary 2-bedroom ranch in the country without the wait or need for a construction loan. This home will be turn-key and is expected to be complete by December 15, 2024. This gorgeous home features cathedral ceilings in the kitchen, dining, and living room area. The Great room has an open floor plan with numerous windows looking out to nature, and awaits gatherings with friends and family. The primary bedroom looks out at the forest and has a mini-split heat pump/AC. This unique home has a 32’ covered front porch and the back porch offers great privacy for quiet reading or an afternoon BBQ. The floor plan offers a perfect flow from the covered front porch entry into the Great room, through the kitchen, dining, and living room, and straight through the sliders to a wonderful covered back porch looking out to the woods. An added bonus is a gas fireplace to sit around on chilly days and nights. A 7-minute drive to St. Albans and 40 minutes to Burlington means it is very convenient to get all your shopping needs met. Call soon as this may not last long on the market! Showings begin Friday 11/1.
Interior Features
- # Of Stories:
- 1
- Sq. Ft. (Total):
- 1280
- Sq. Ft. (Above Ground):
- 1280
- Sq. Ft. (Below Ground):
- 0
- Sq. Ft. Unfinished:
- 0
- Rooms:
- 4
- Bedrooms:
- 2
- Baths:
- 2
- Interior Desc:
- Attic - Hatch/Skuttle, Cathedral Ceiling, Ceiling Fan, Dining Area, Fireplace - Gas, Fireplaces - 1, Kitchen/Dining, Laundry Hook-ups, Living/Dining, Natural Light, Programmable Thermostat, Laundry - 1st Floor
- Appliances Included:
- Dishwasher - Energy Star, Microwave, Range - Gas, Refrigerator-Energy Star, Water Heater-Gas-LP/Bttle, Water Heater - On Demand, Water Heater - Tankless, Exhaust Fan
- Flooring:
- Laminate, Manufactured
- Heating Cooling Fuel:
- Gas - LP/Bottle
- Water Heater:
- Basement Desc:
Exterior Features
- Style of Residence:
- Contemporary, Ranch
- House Color:
- Green
- Time Share:
- No
- Resort:
- No
- Exterior Desc:
- Exterior Details:
- Garden Space, Natural Shade, Other - See Remarks, Porch - Covered, Storage, Windows - Energy Star
- Amenities/Services:
- Land Desc.:
- Corner, Country Setting, Secluded, Slight, Subdivision, Wooded
- Suitable Land Usage:
- Roof Desc.:
- Shingle - Architectural
- Driveway Desc.:
- Gravel, Right-Of-Way (ROW)
- Foundation Desc.:
- Below Frost Line, Poured Concrete, Slab w/ Frost Wall
- Sewer Desc.:
- 1500+ Gallon, Concrete, Holding Tank, Leach Field - Mound, Mound, Private, Septic Design Available, Septic
- Garage/Parking:
- No
- Garage Spaces:
- 0
- Road Frontage:
- 225
Other Information
- List Date:
- 2024-10-29
- Last Updated:
- 2024-11-11 17:15:14



















































