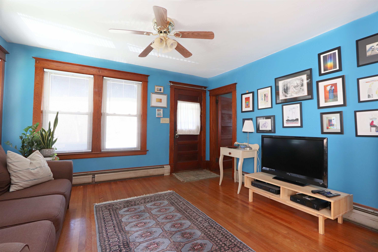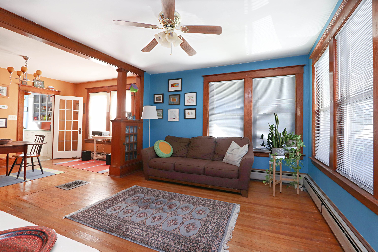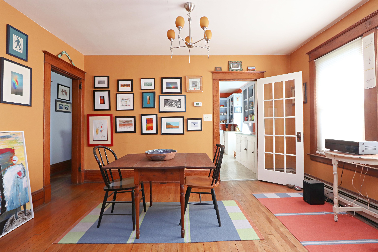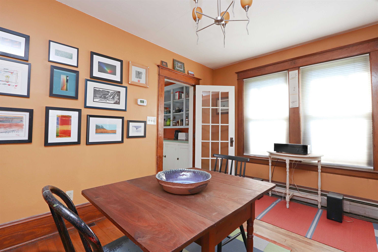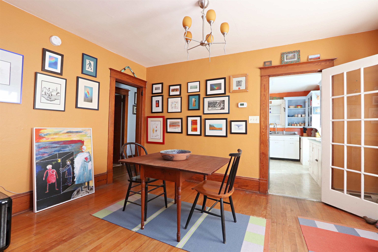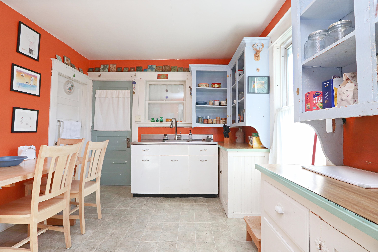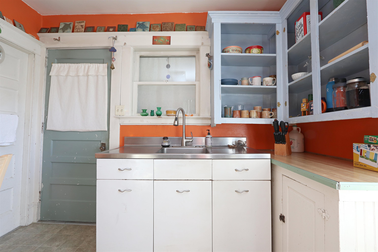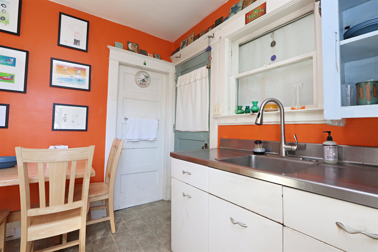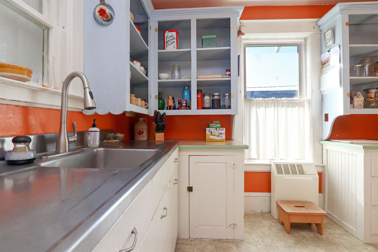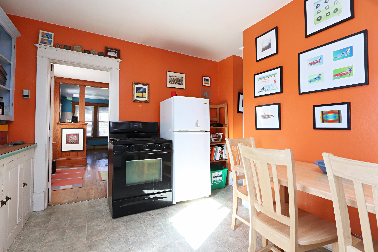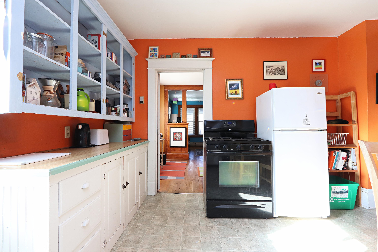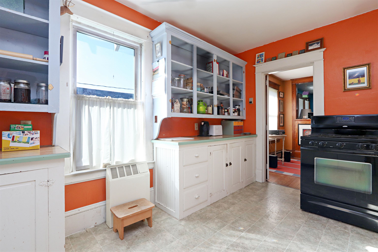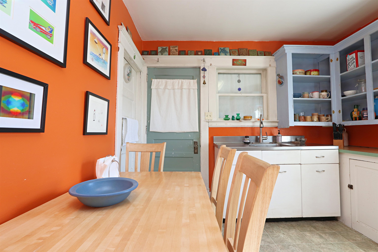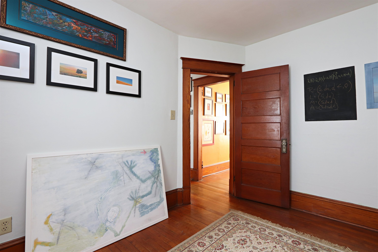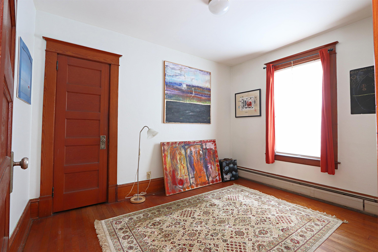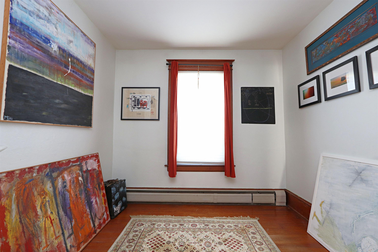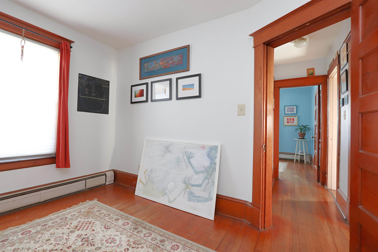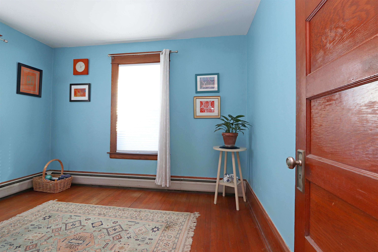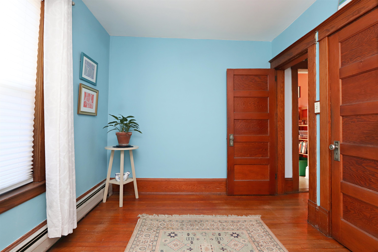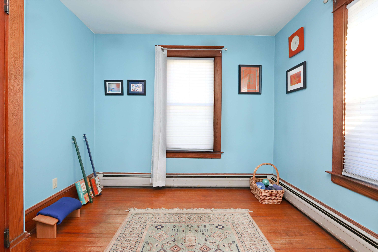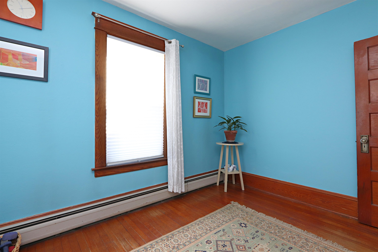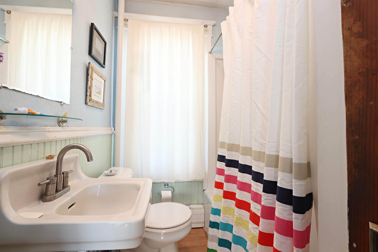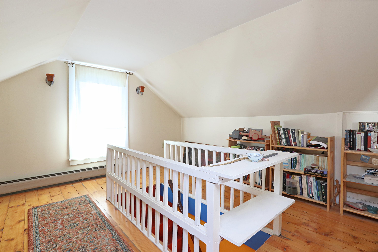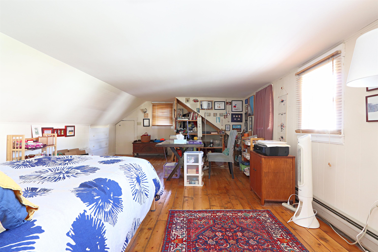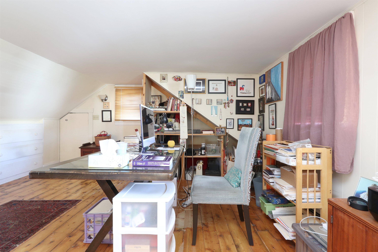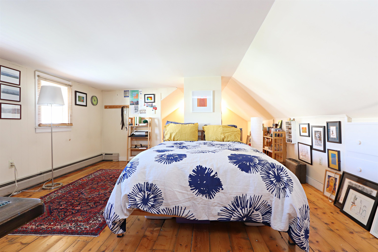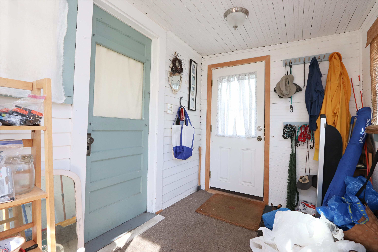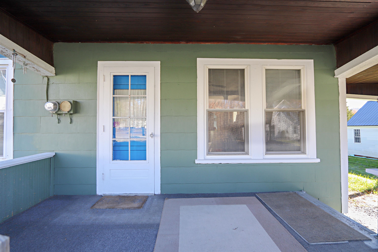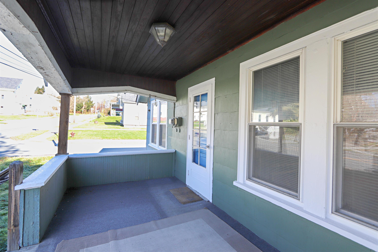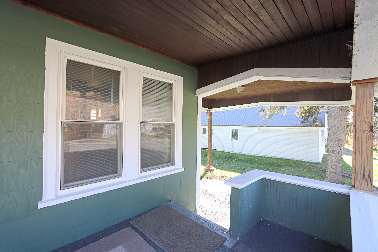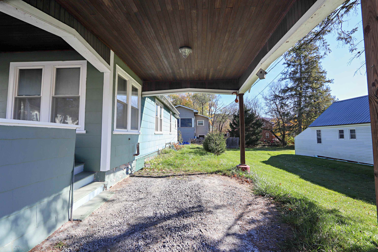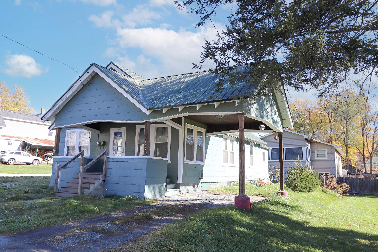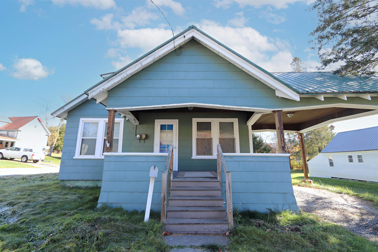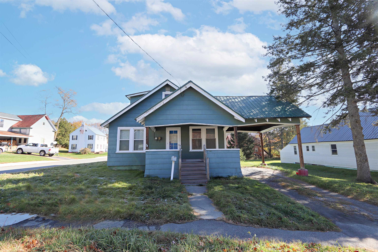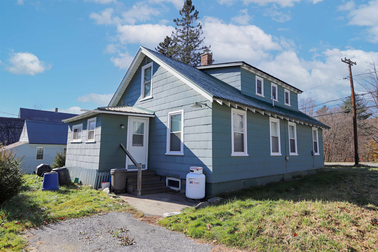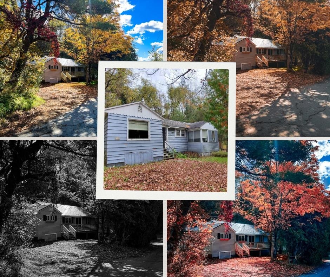1 of 42
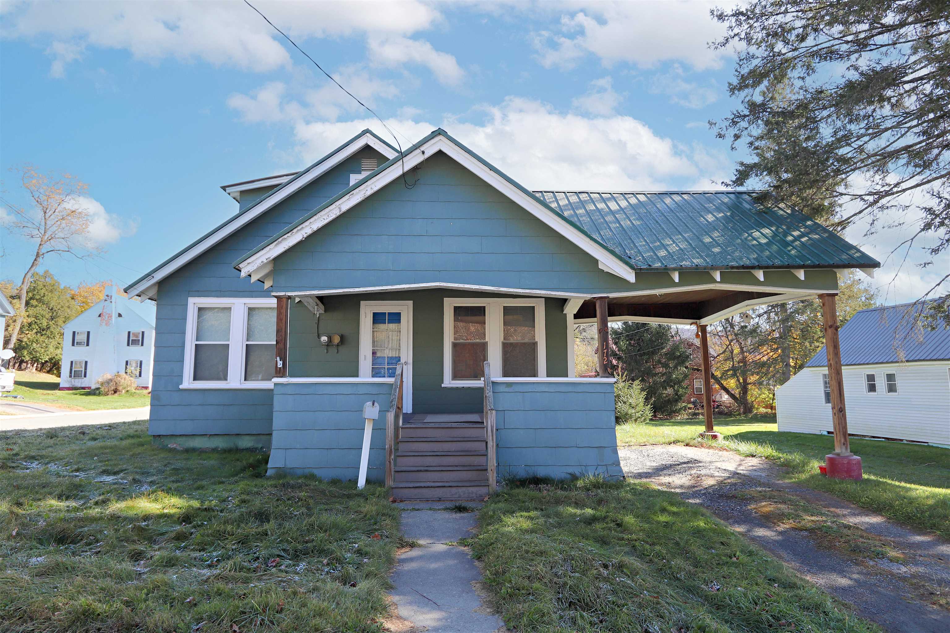
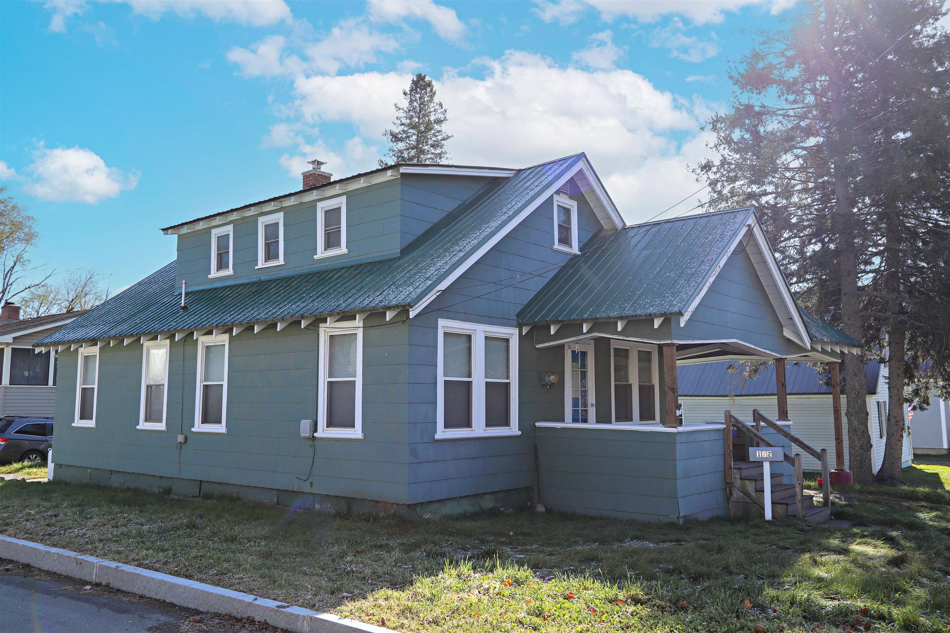
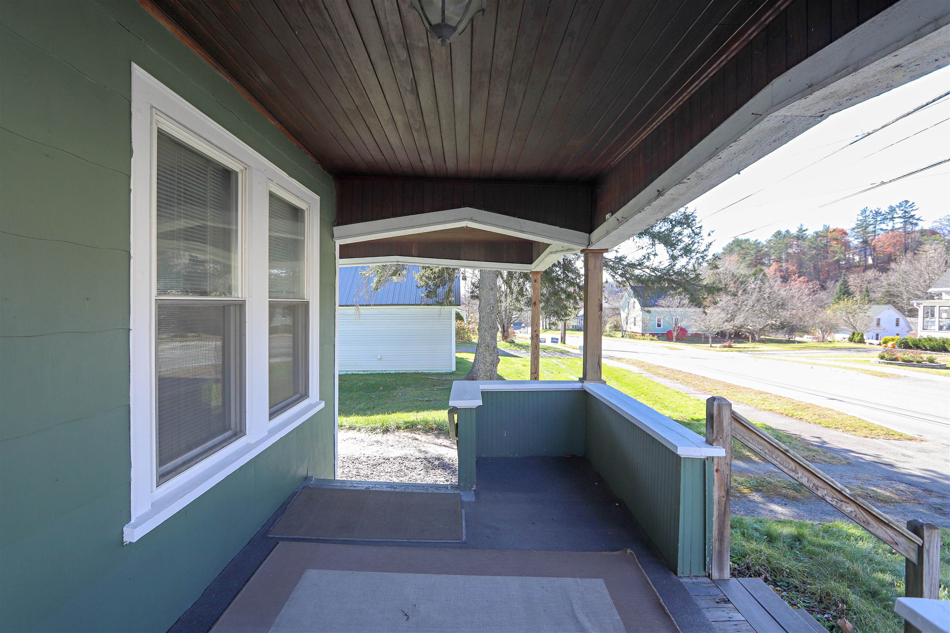
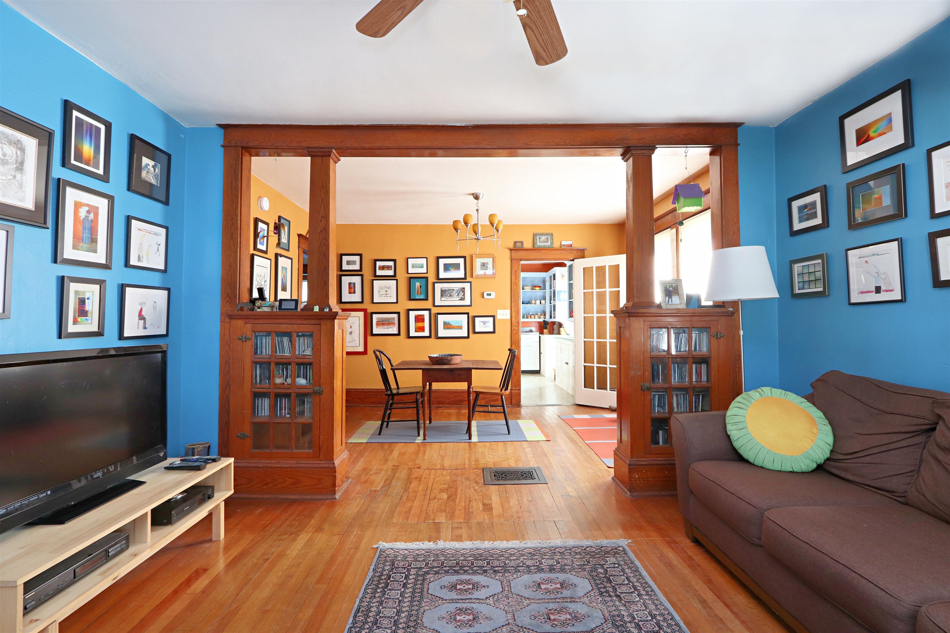
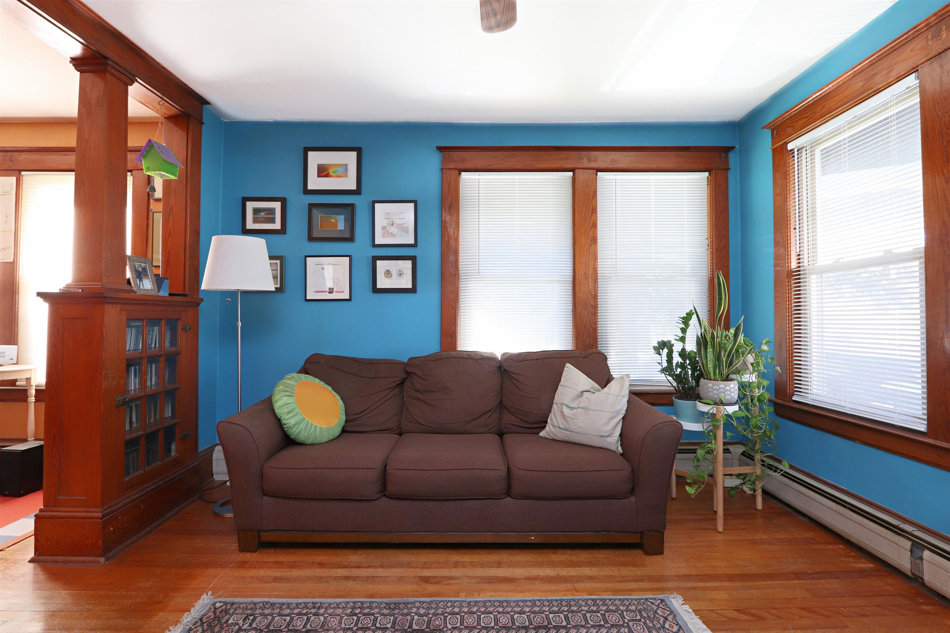
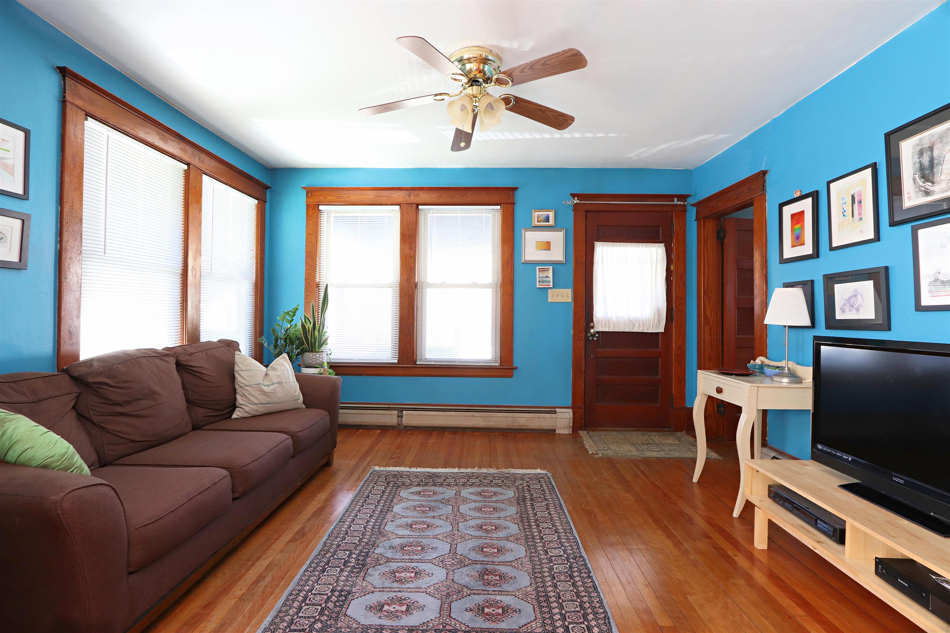
General Property Information
- Property Status:
- Active
- Price:
- $189, 000
- Assessed:
- $0
- Assessed Year:
- County:
- VT-Caledonia
- Acres:
- 0.09
- Property Type:
- Single Family
- Year Built:
- 1934
- Agency/Brokerage:
- Ben Reed
Tim Scott Real Estate - Bedrooms:
- 3
- Total Baths:
- 1
- Sq. Ft. (Total):
- 1734
- Tax Year:
- 2024
- Taxes:
- $3, 059
- Association Fees:
Step into a home that radiates warmth and charm, where timeless details like natural woodwork and built-ins create a welcoming atmosphere. Begin your day on the spacious front porch, a perfect spot to take in the neighborhood's friendly vibe. Inside, the cozy living room flows into a central dining space—ideal for gatherings or quiet dinners alike. The kitchen, with its delightful vintage metal cabinets, opens to an enclosed porch/mudroom that’s as functional as it is inviting, whether you need extra storage or a cozy nook. The main floor offers flexibility with two bedrooms, a full bath, and a bonus room that’s ready to be your home office, den, or extra bedroom. Upstairs, discover a spacious third bedroom—a peaceful retreat from the rest of the home. With a low-maintenance yard, you’ll have more time to enjoy life and less time on upkeep. And with downtown St. Johnsbury just minutes away, you’re always close to shops, restaurants, schools, and community events that make this area so special.
Interior Features
- # Of Stories:
- 1.5
- Sq. Ft. (Total):
- 1734
- Sq. Ft. (Above Ground):
- 1734
- Sq. Ft. (Below Ground):
- 0
- Sq. Ft. Unfinished:
- 1026
- Rooms:
- 7
- Bedrooms:
- 3
- Baths:
- 1
- Interior Desc:
- Dining Area, Natural Light, Natural Woodwork, Laundry - Basement
- Appliances Included:
- Dryer, Freezer, Refrigerator, Washer
- Flooring:
- Heating Cooling Fuel:
- Oil, Pellet
- Water Heater:
- Basement Desc:
- Full, Unfinished
Exterior Features
- Style of Residence:
- Craftsman
- House Color:
- Time Share:
- No
- Resort:
- Exterior Desc:
- Exterior Details:
- Porch - Covered
- Amenities/Services:
- Land Desc.:
- Corner, Level
- Suitable Land Usage:
- Roof Desc.:
- Metal
- Driveway Desc.:
- Dirt
- Foundation Desc.:
- Concrete
- Sewer Desc.:
- Public
- Garage/Parking:
- No
- Garage Spaces:
- 0
- Road Frontage:
- 129
Other Information
- List Date:
- 2024-10-29
- Last Updated:
- 2024-11-15 17:40:08


