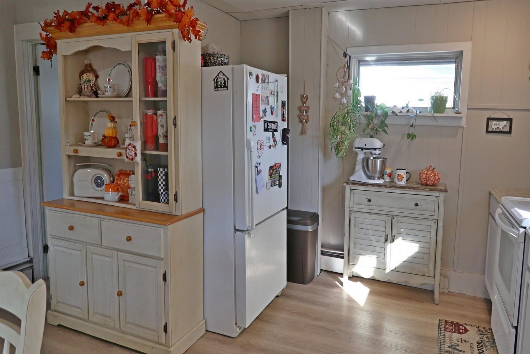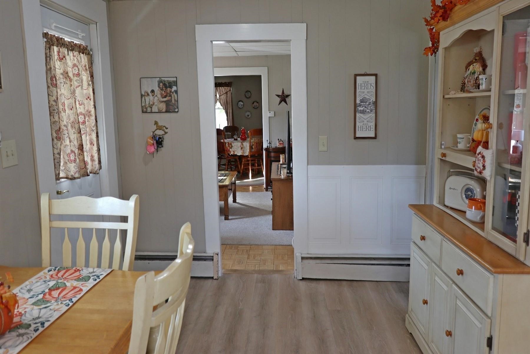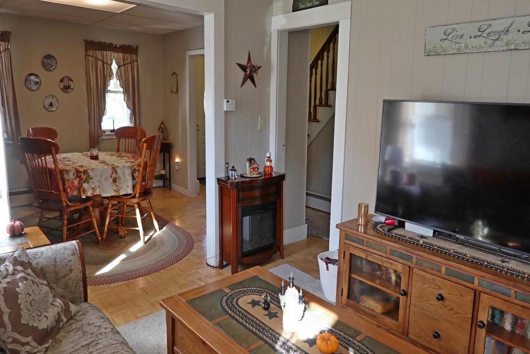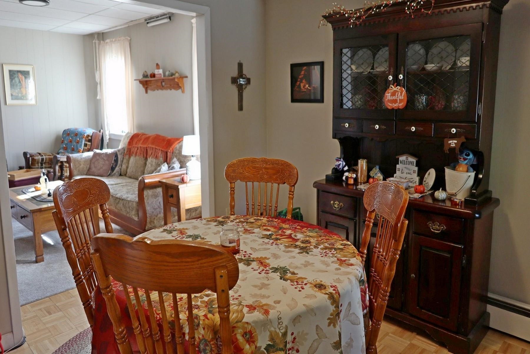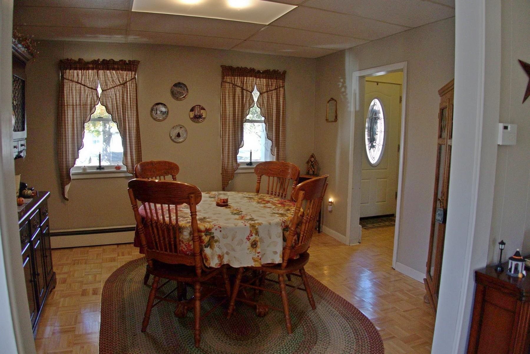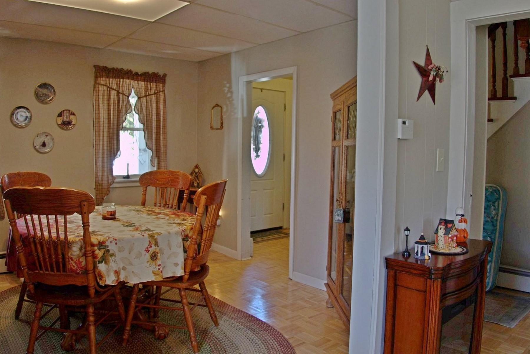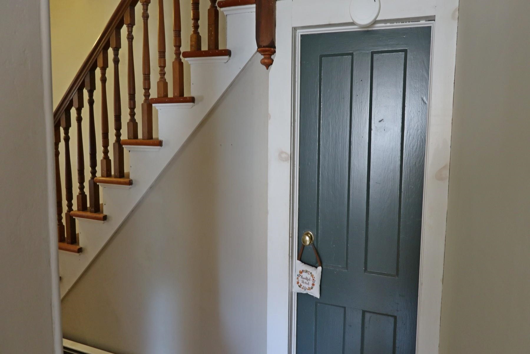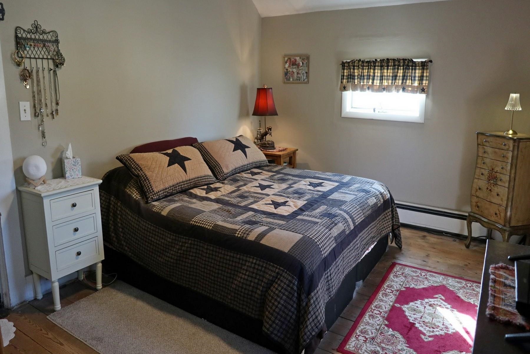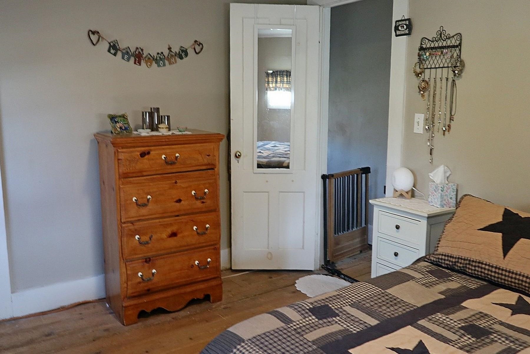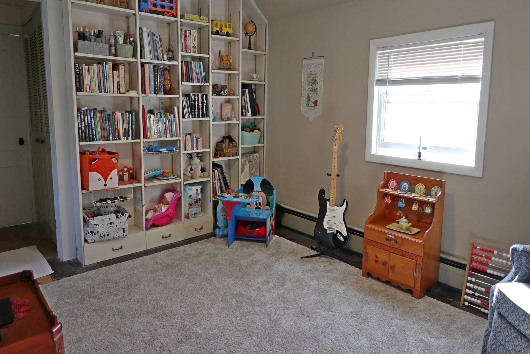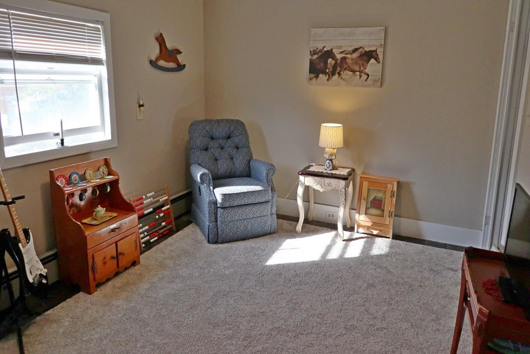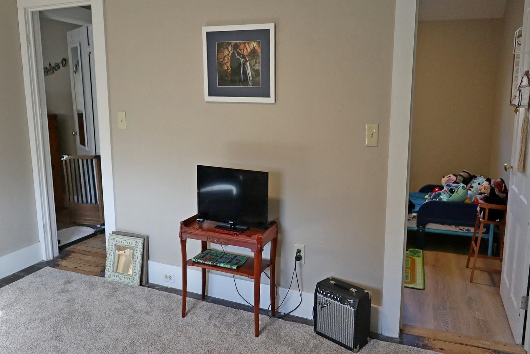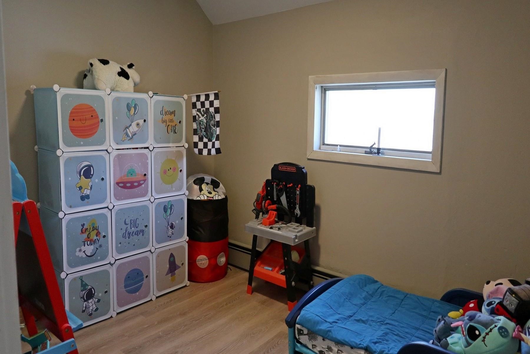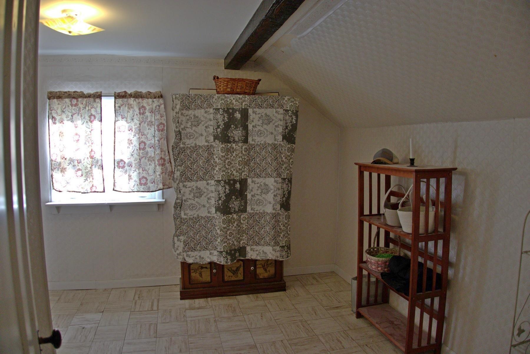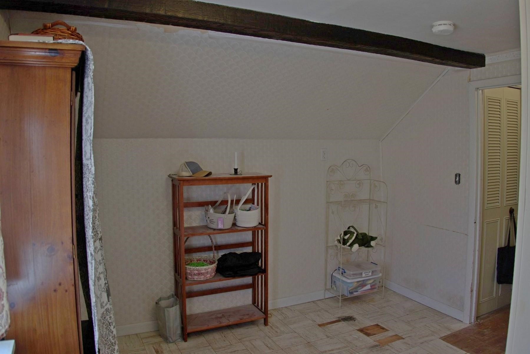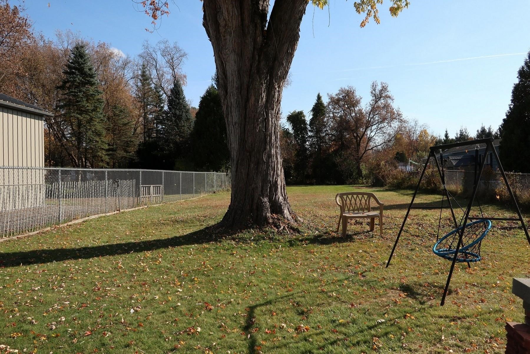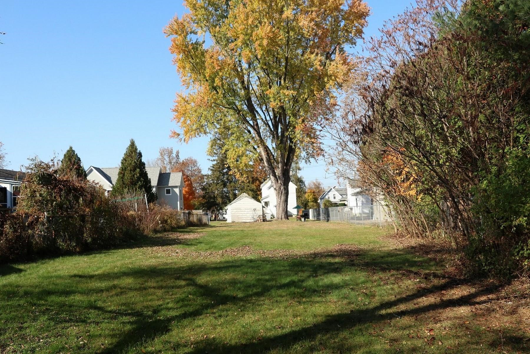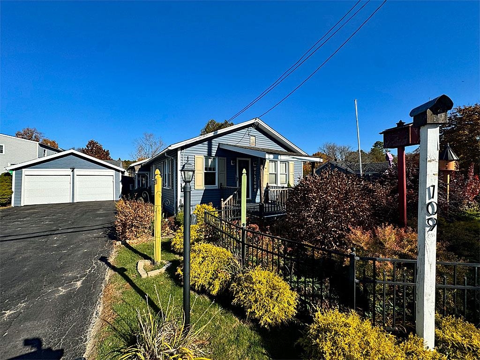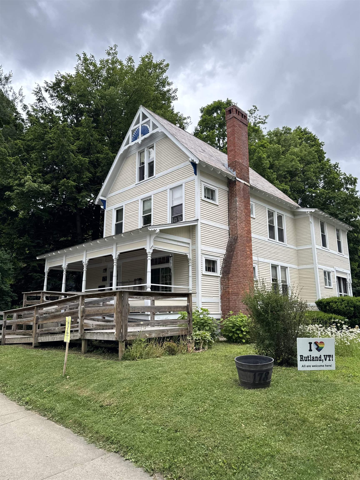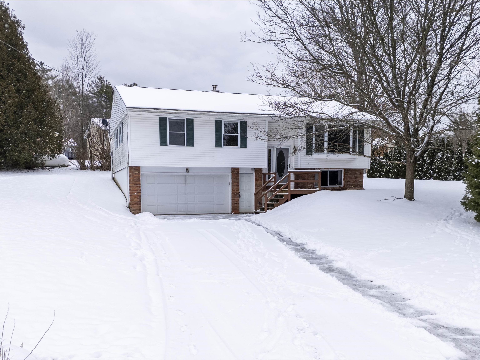1 of 24
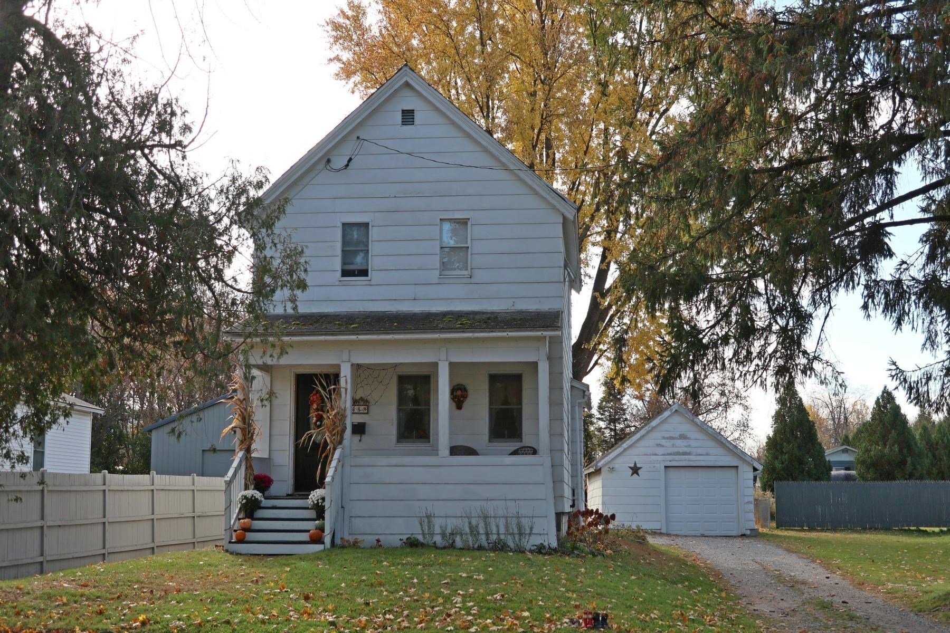
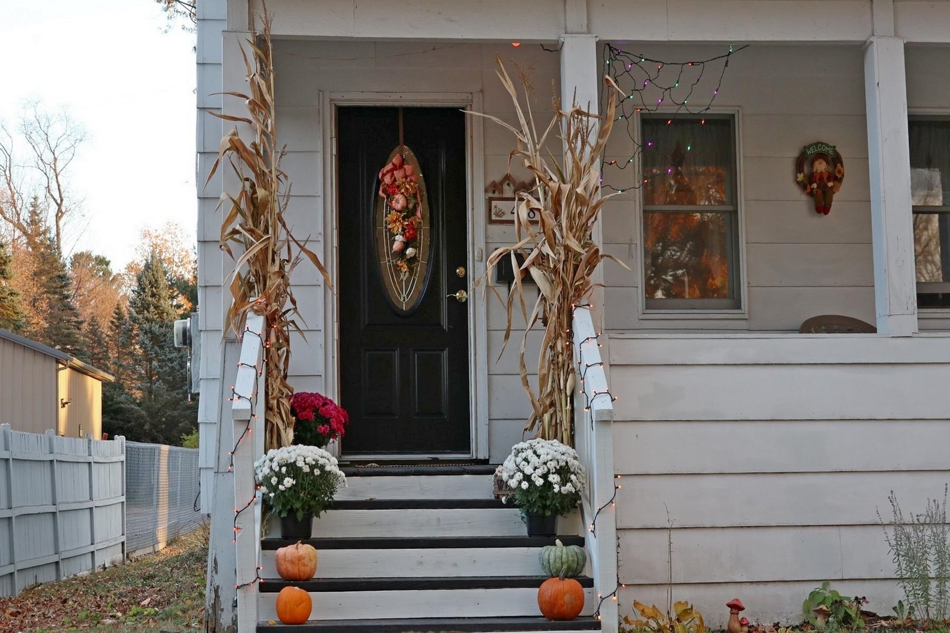
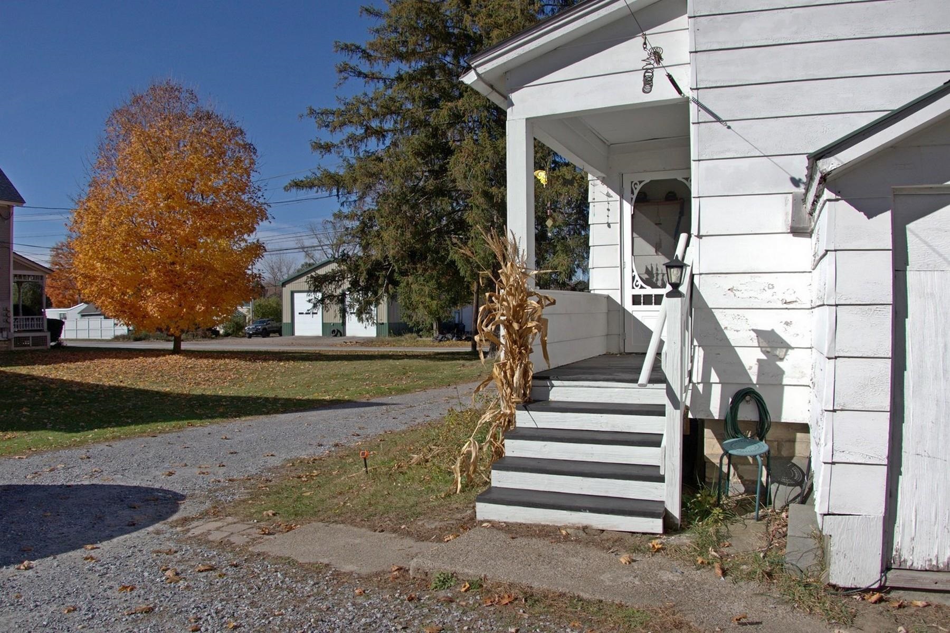
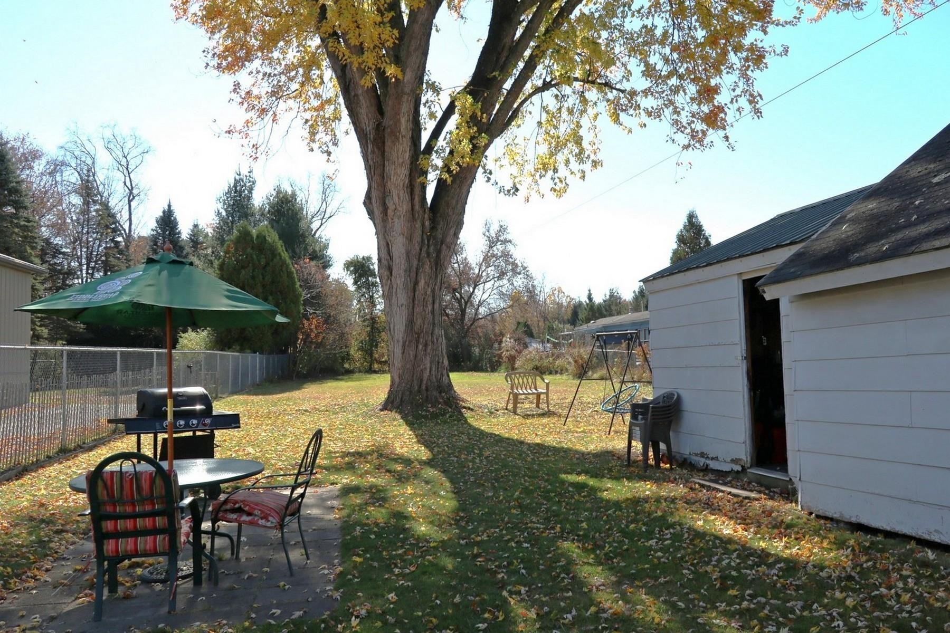
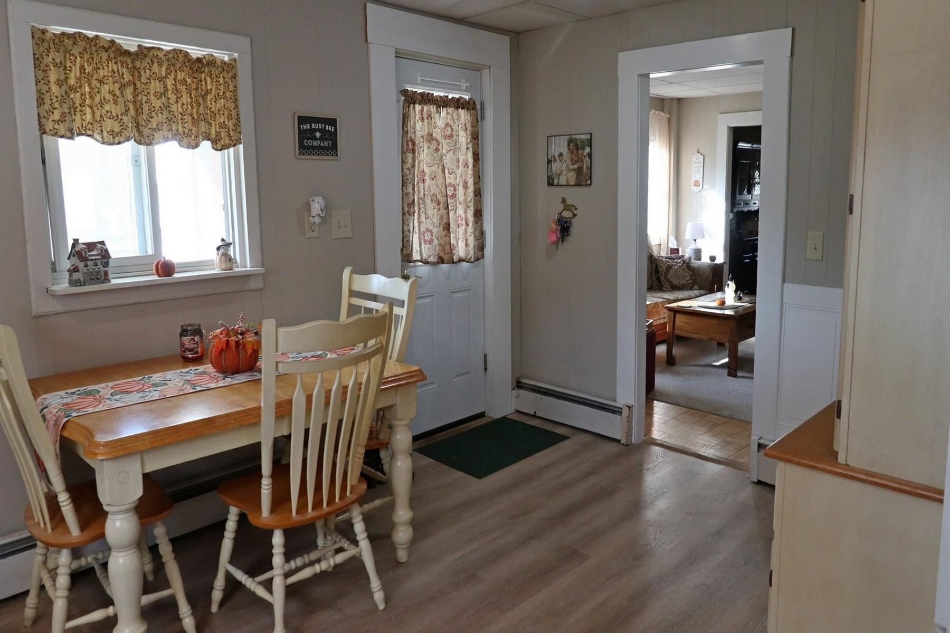
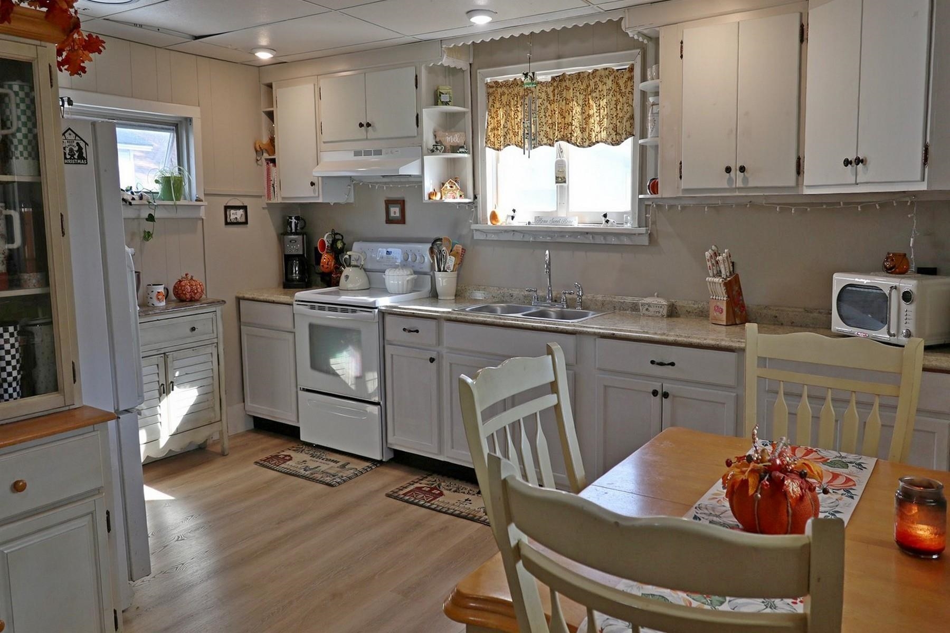
General Property Information
- Property Status:
- Active Under Contract
- Price:
- $230, 000
- Assessed:
- $0
- Assessed Year:
- County:
- VT-Rutland
- Acres:
- 0.45
- Property Type:
- Single Family
- Year Built:
- 1900
- Agency/Brokerage:
- Sandi Reiber
Four Seasons Sotheby's Int'l Realty - Bedrooms:
- 2
- Total Baths:
- 2
- Sq. Ft. (Total):
- 1502
- Tax Year:
- 24
- Taxes:
- $4, 012
- Association Fees:
TIME to SELL this spacious well maintained city home on an exceptionally large lot that is partially fenced and ideal for recreation, pets, gardening and privacy. The interior of this home has been freshly painted with a light, neutral color so the rooms easily flow from one to the other and are filled with natural light. The large eat-in country kitchen has ample counter space and plenty of cabinets for storage. A laundry and bathroom complete the first floor. The attractive front hall leads you up to the second floor primary bedroom and a second bedroom. There are additional bonus rooms on the second floor; a centrally located playroom with built-in bookshelves and a spare room for crafts or an office. Two covered porches provide shade from the summer sun and the workshop off the back of the oversized garage is ideal for your winter projects. The full basement is dry for a home of this age and has an interior and exterior access. Rutland Hospital is right up the road and schools, shopping and recreation are nearby. This home is ready for you to move into before winter arrives.
Interior Features
- # Of Stories:
- 2
- Sq. Ft. (Total):
- 1502
- Sq. Ft. (Above Ground):
- 1502
- Sq. Ft. (Below Ground):
- 0
- Sq. Ft. Unfinished:
- 802
- Rooms:
- 8
- Bedrooms:
- 2
- Baths:
- 2
- Interior Desc:
- Dining Area, Living/Dining, Natural Light, Laundry - 1st Floor
- Appliances Included:
- Dryer, Range - Electric, Refrigerator, Washer, Stove - Electric, Water Heater - Electric, Vented Exhaust Fan
- Flooring:
- Combination, Parquet, Softwood
- Heating Cooling Fuel:
- Oil
- Water Heater:
- Basement Desc:
- Concrete Floor, Full, Stairs - Interior, Unfinished, Interior Access, Exterior Access
Exterior Features
- Style of Residence:
- Colonial
- House Color:
- White
- Time Share:
- No
- Resort:
- Exterior Desc:
- Exterior Details:
- Fence - Partial, Garden Space, Porch - Covered, Shed, Windows - Double Pane
- Amenities/Services:
- Land Desc.:
- City Lot, Level, Sidewalks, Near Shopping, Near Public Transportatn, Near Hospital
- Suitable Land Usage:
- Roof Desc.:
- Slate
- Driveway Desc.:
- Gravel
- Foundation Desc.:
- Brick, Stone
- Sewer Desc.:
- Public
- Garage/Parking:
- Yes
- Garage Spaces:
- 1
- Road Frontage:
- 56
Other Information
- List Date:
- 2024-10-29
- Last Updated:
- 2025-01-10 22:29:14


