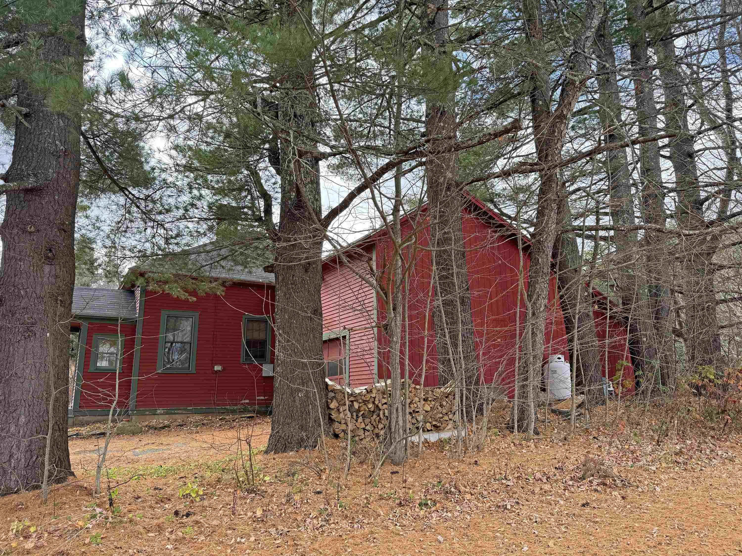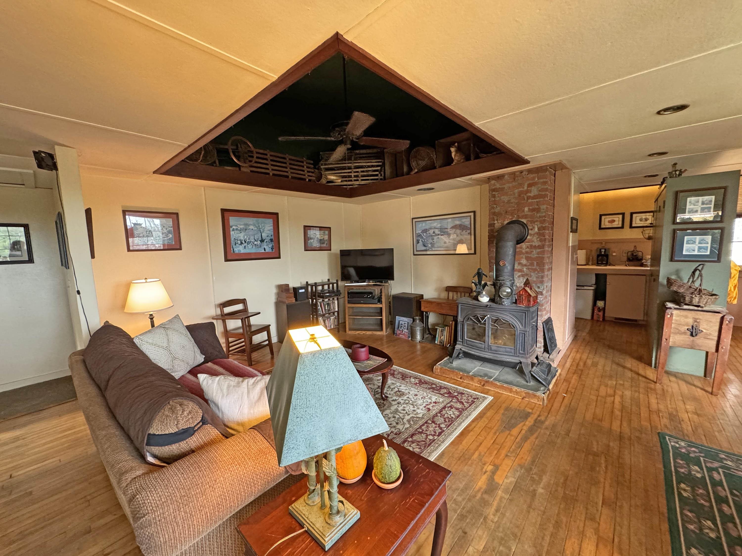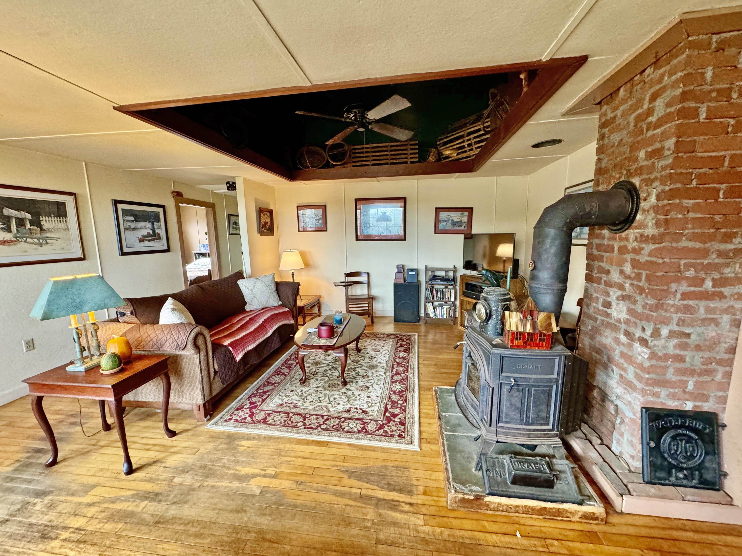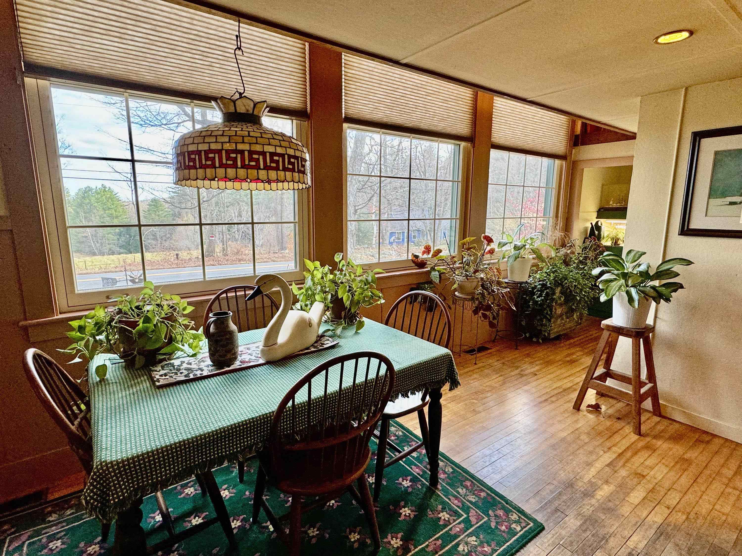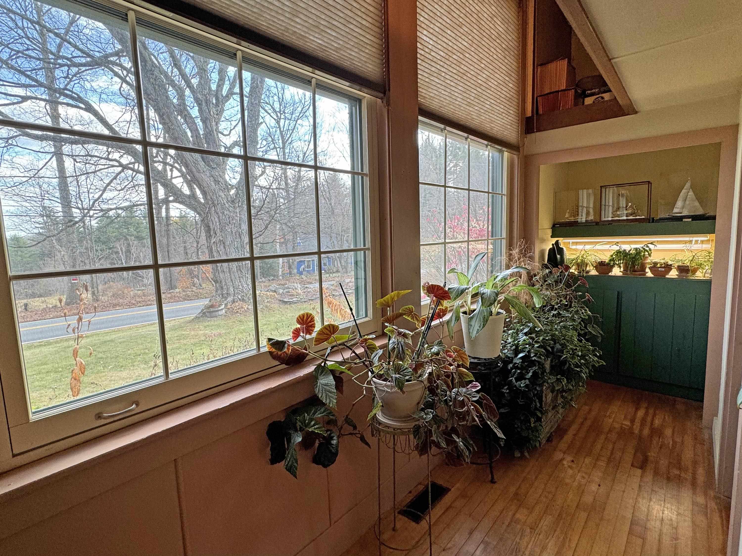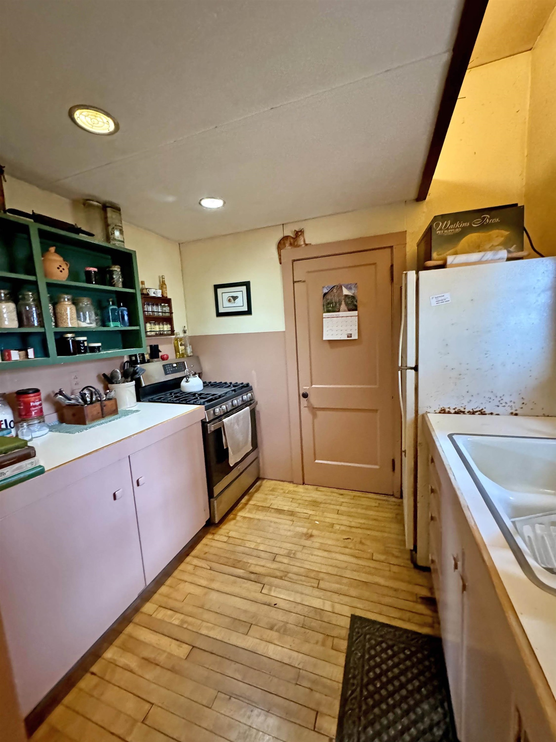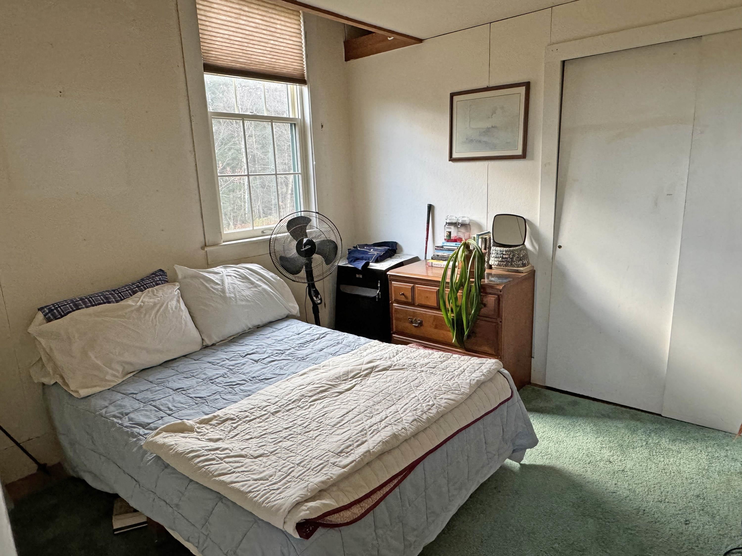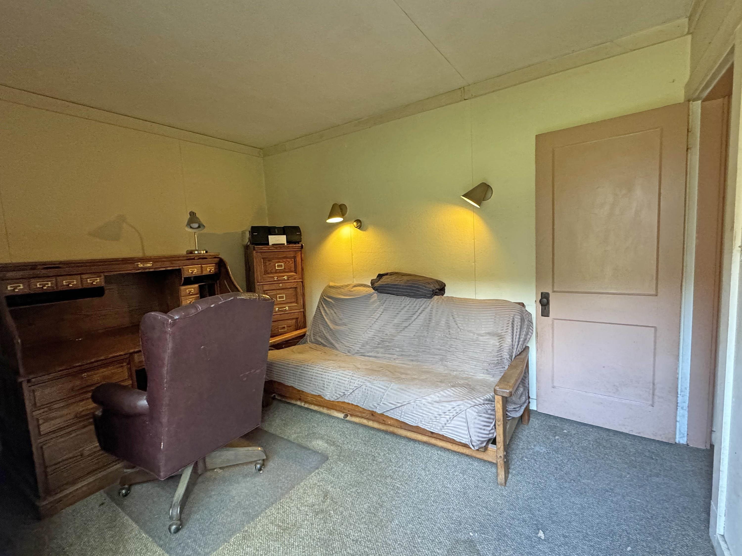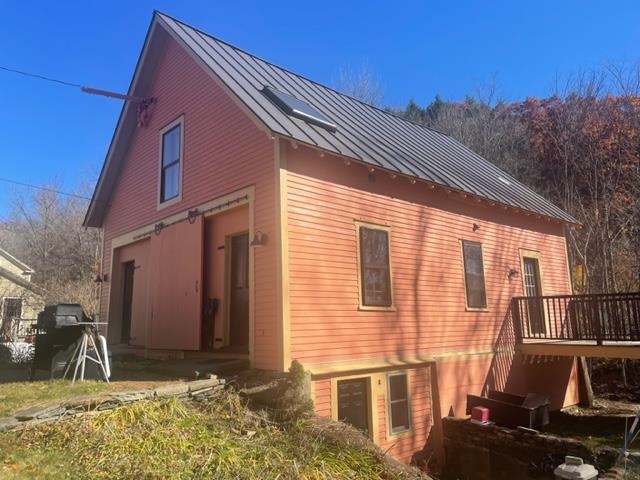1 of 16
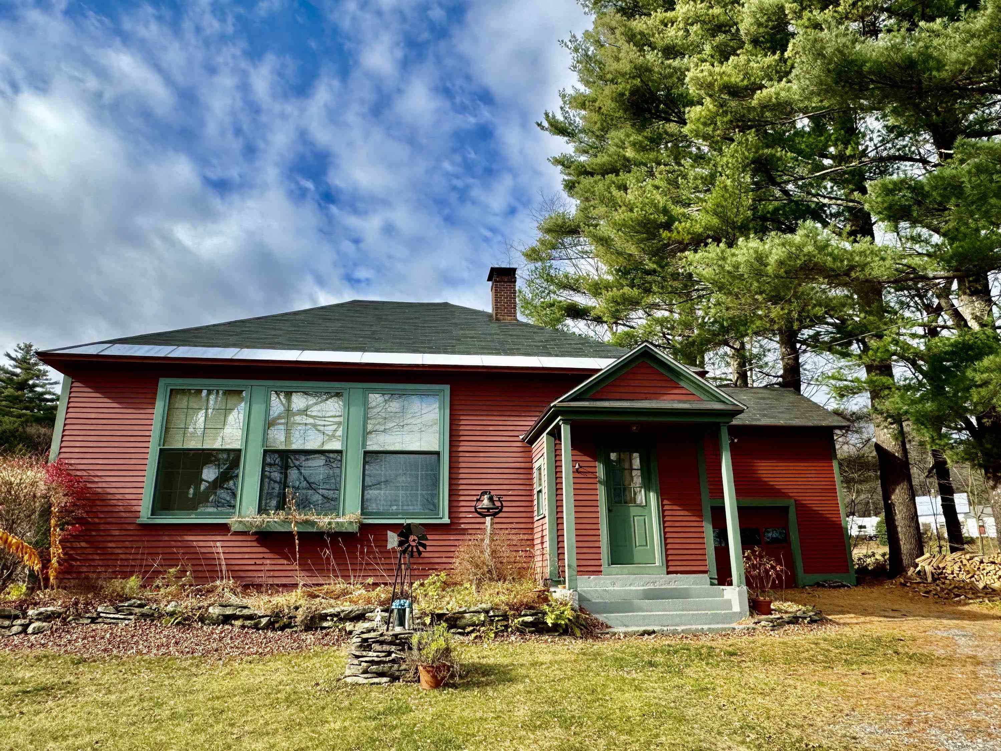
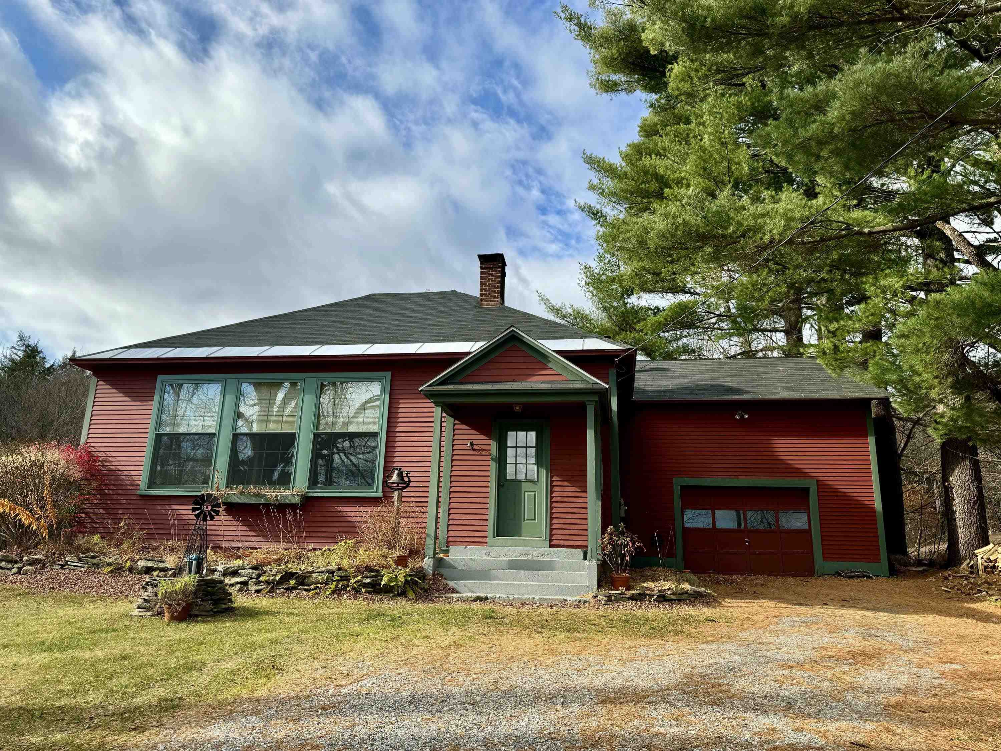
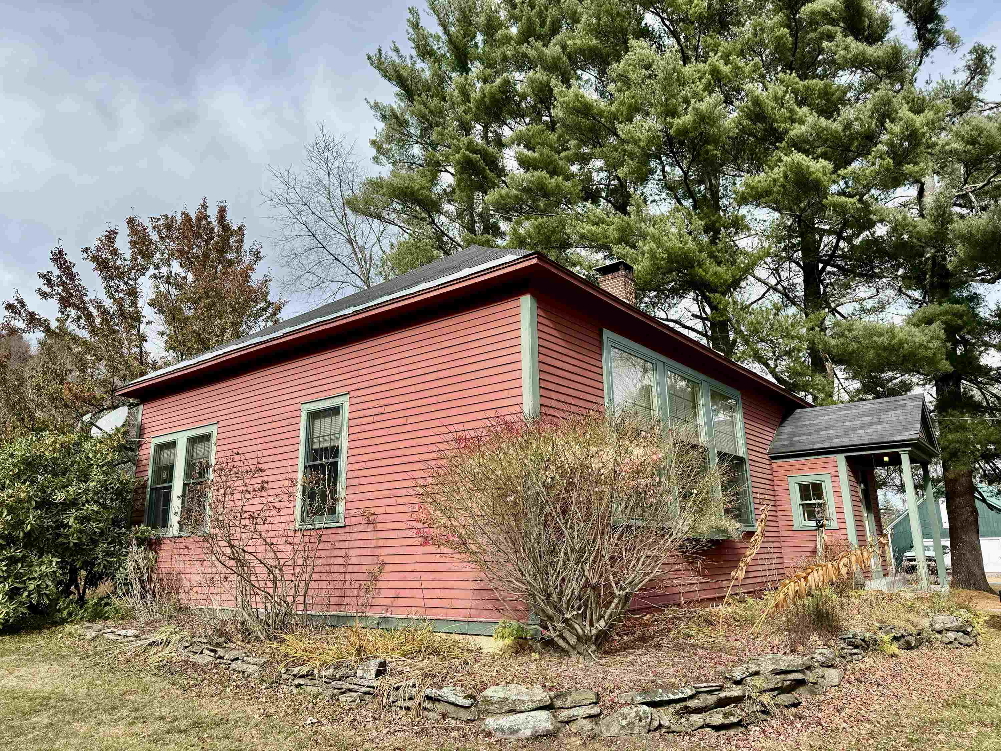
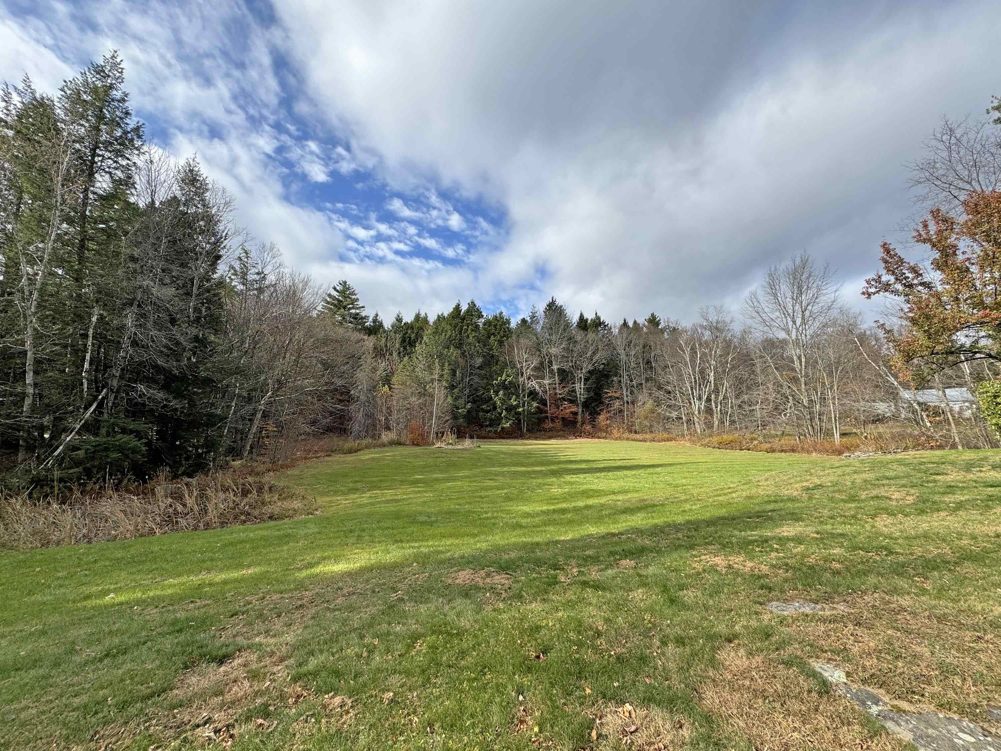

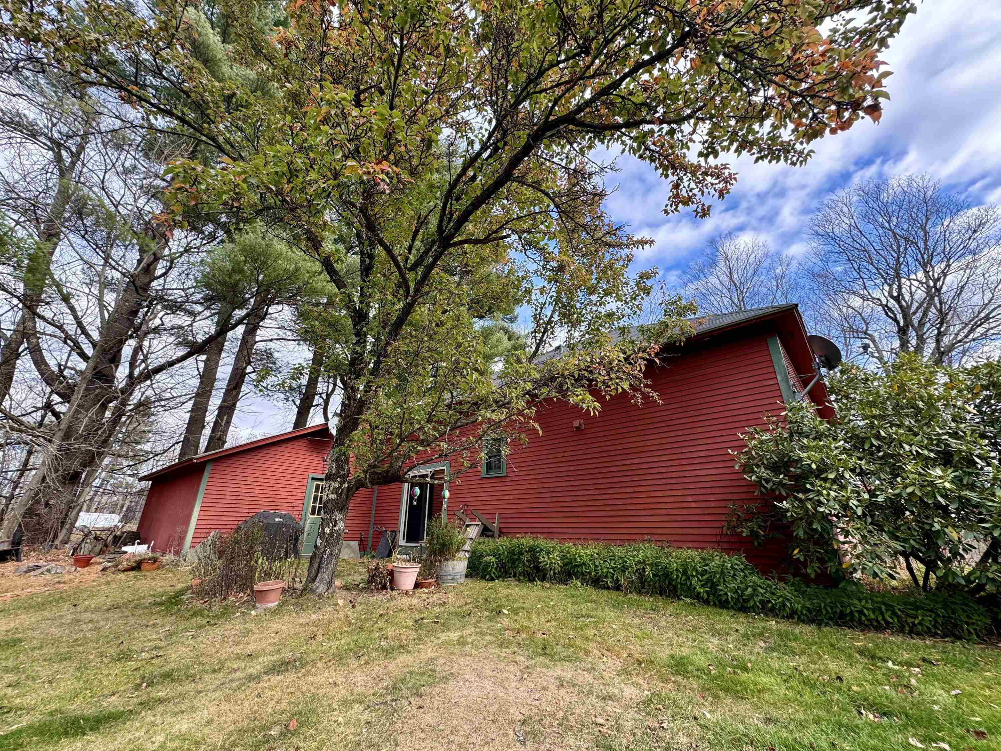
General Property Information
- Property Status:
- Active Under Contract
- Price:
- $230, 000
- Assessed:
- $0
- Assessed Year:
- County:
- VT-Windham
- Acres:
- 2.00
- Property Type:
- Single Family
- Year Built:
- 1935
- Agency/Brokerage:
- Karen Hoppe
Berkley & Veller Greenwood Country - Bedrooms:
- 3
- Total Baths:
- 1
- Sq. Ft. (Total):
- 1652
- Tax Year:
- 2024
- Taxes:
- $3, 873
- Association Fees:
Welcome to your new home, a delightful transformation of a historic schoolhouse into a sweet and inviting home! This single-level, 3-bedroom, 1-bath residence is perfect for first-time homebuyers, those looking to downsize, or anyone seeking a peaceful getaway. Nestled on a sprawling 2-acre lot, this property boasts ample sunny space surrounded by lush plantings and vibrant flowering shrubs. You’ll find a large vegetable garden ready for your green thumb, along with plenty of room to unwind and enjoy the serene country setting. Recent updates include a new roof installed just 2 years ago and beautiful replacement windows added within the last decade, ensuring comfort and efficiency. The washer and dryer have also been replaced recently, providing modern convenience. There’s still plenty of potential for small projects to truly make this home your own. There is an attached oversized garage with tons of storage above, complete with enough firewood to stoke the woodstove for years to come. Located near the charming town of Jacksonville, you’re just minutes away from some of the best recreational activities the area has to offer. Nature lovers and outdoor enthusiasts will find endless opportunities for exploration and adventure. This home is being offered as-is and includes valuable extras like a snow blower, lawn mower, and rototiller, all in great condition.
Interior Features
- # Of Stories:
- 1
- Sq. Ft. (Total):
- 1652
- Sq. Ft. (Above Ground):
- 1652
- Sq. Ft. (Below Ground):
- 0
- Sq. Ft. Unfinished:
- 0
- Rooms:
- 5
- Bedrooms:
- 3
- Baths:
- 1
- Interior Desc:
- Appliances Included:
- Refrigerator, Stove - Electric, Water Heater - Electric
- Flooring:
- Carpet, Laminate, Wood
- Heating Cooling Fuel:
- Oil
- Water Heater:
- Basement Desc:
Exterior Features
- Style of Residence:
- Ranch
- House Color:
- Red
- Time Share:
- No
- Resort:
- Exterior Desc:
- Exterior Details:
- Amenities/Services:
- Land Desc.:
- Country Setting, Level, Open
- Suitable Land Usage:
- Roof Desc.:
- Shingle - Asphalt
- Driveway Desc.:
- Dirt
- Foundation Desc.:
- Concrete
- Sewer Desc.:
- 1000 Gallon
- Garage/Parking:
- Yes
- Garage Spaces:
- 2
- Road Frontage:
- 273
Other Information
- List Date:
- 2024-10-29
- Last Updated:
- 2024-11-01 17:34:20


