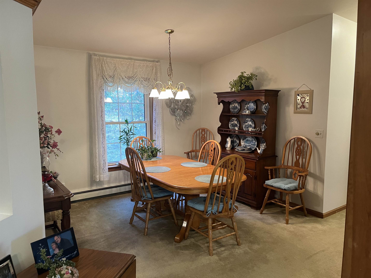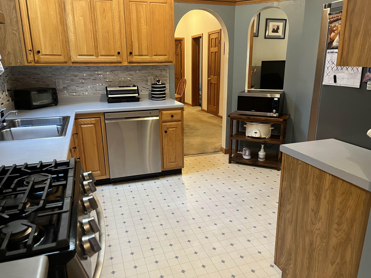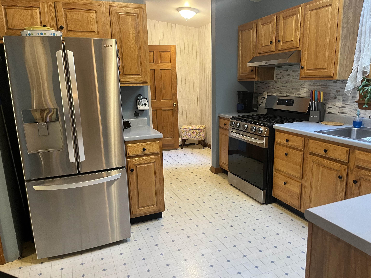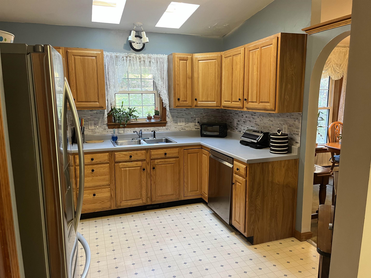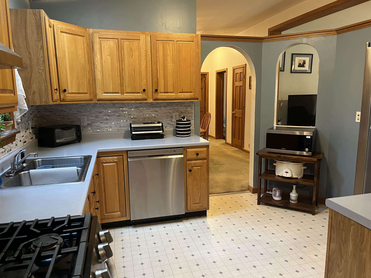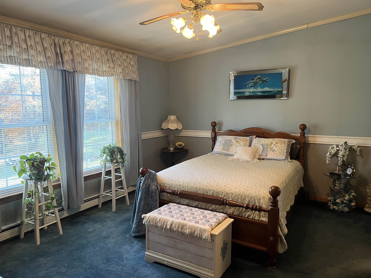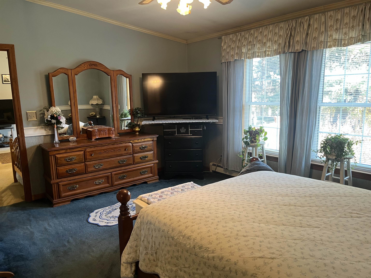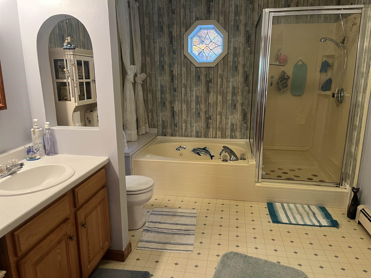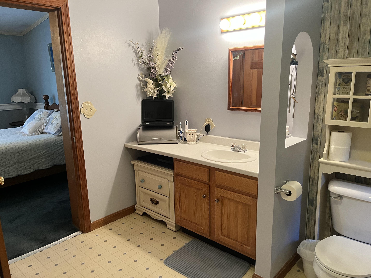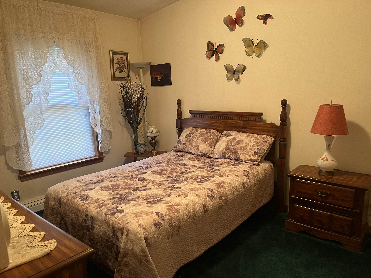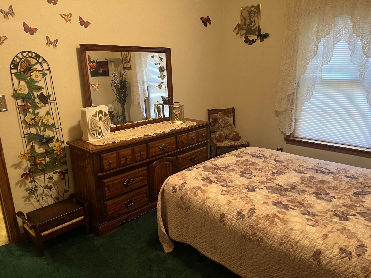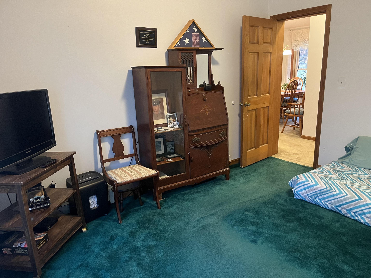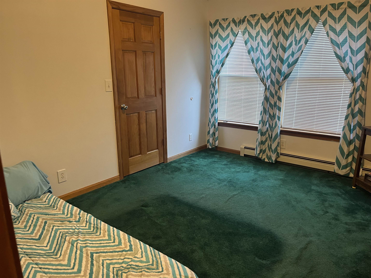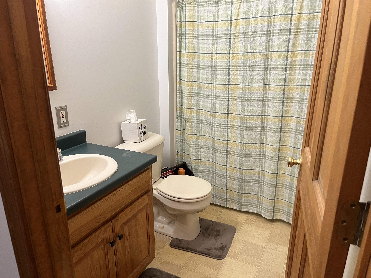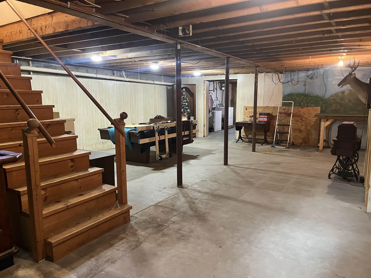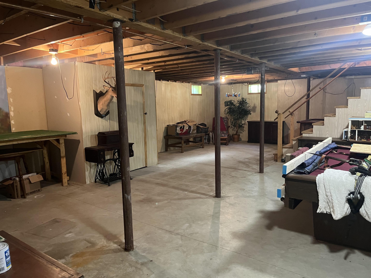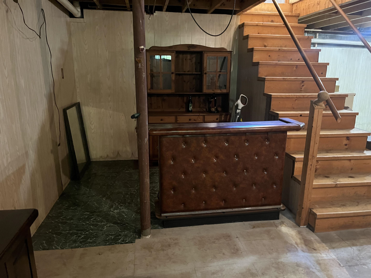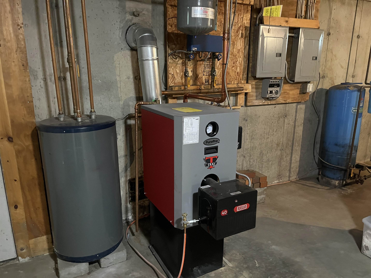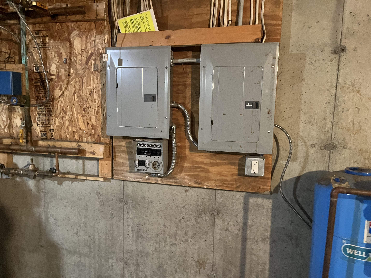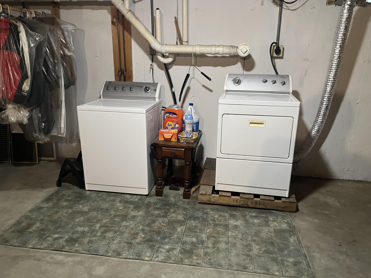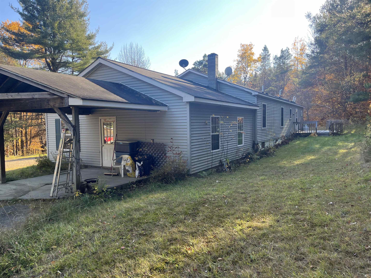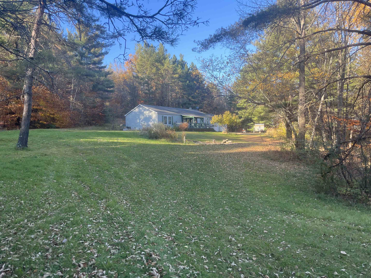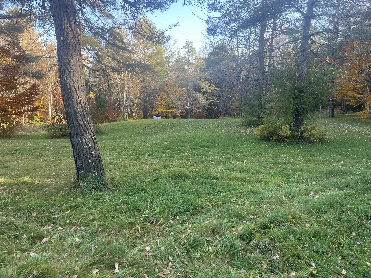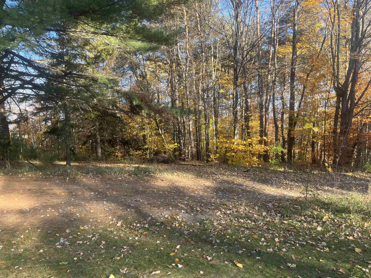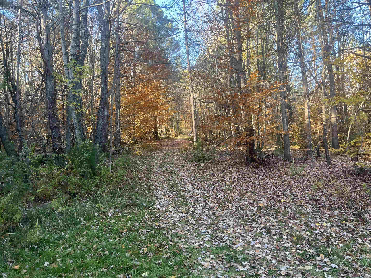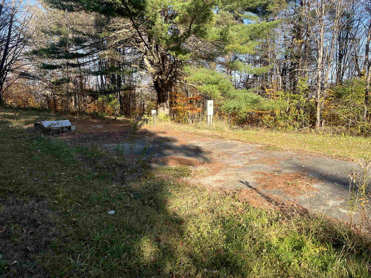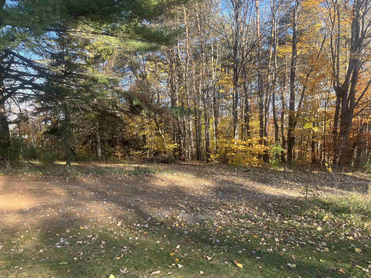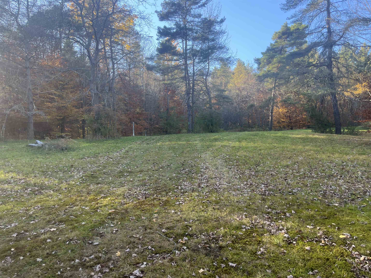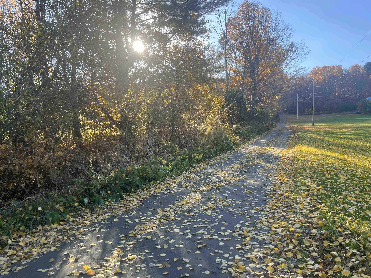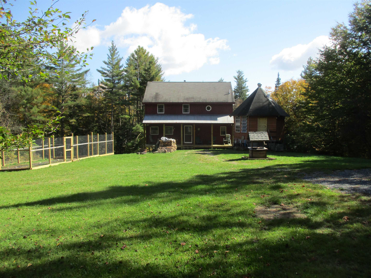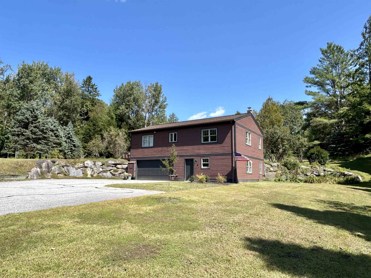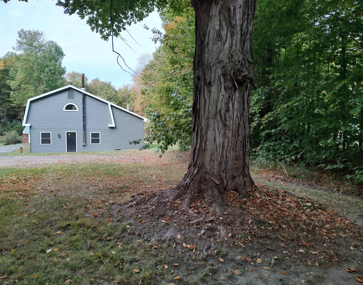1 of 35
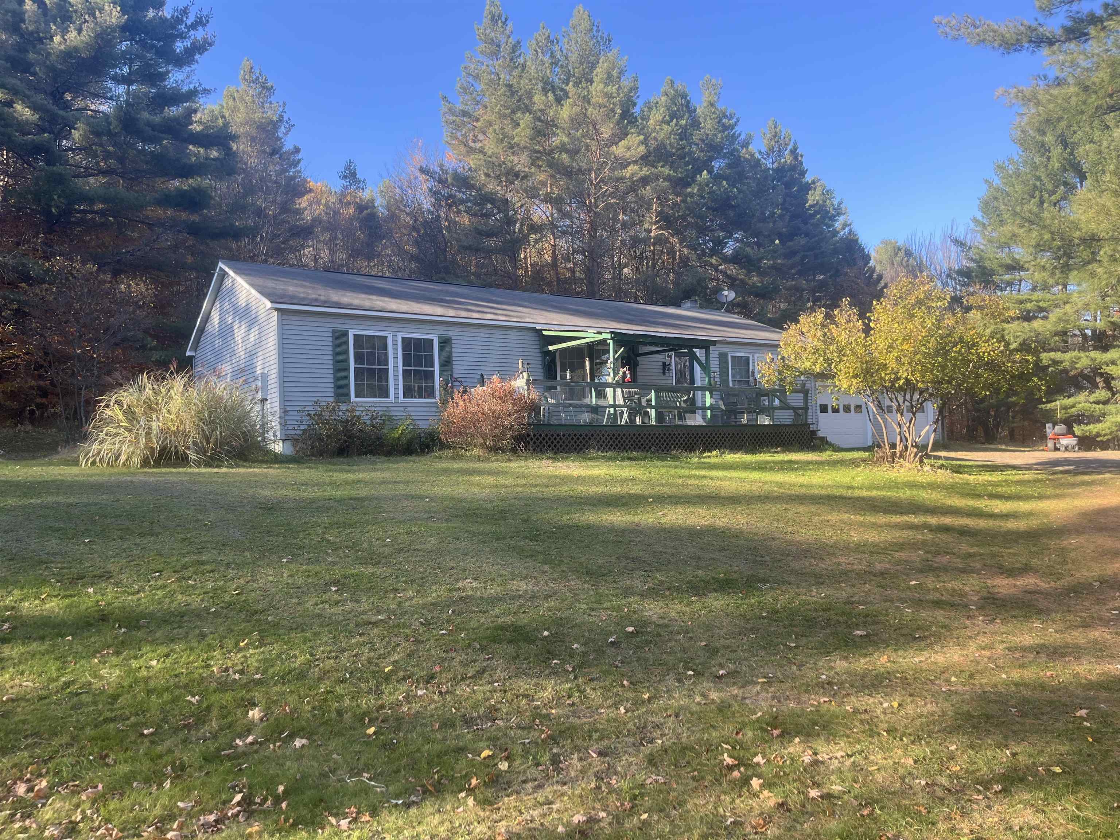

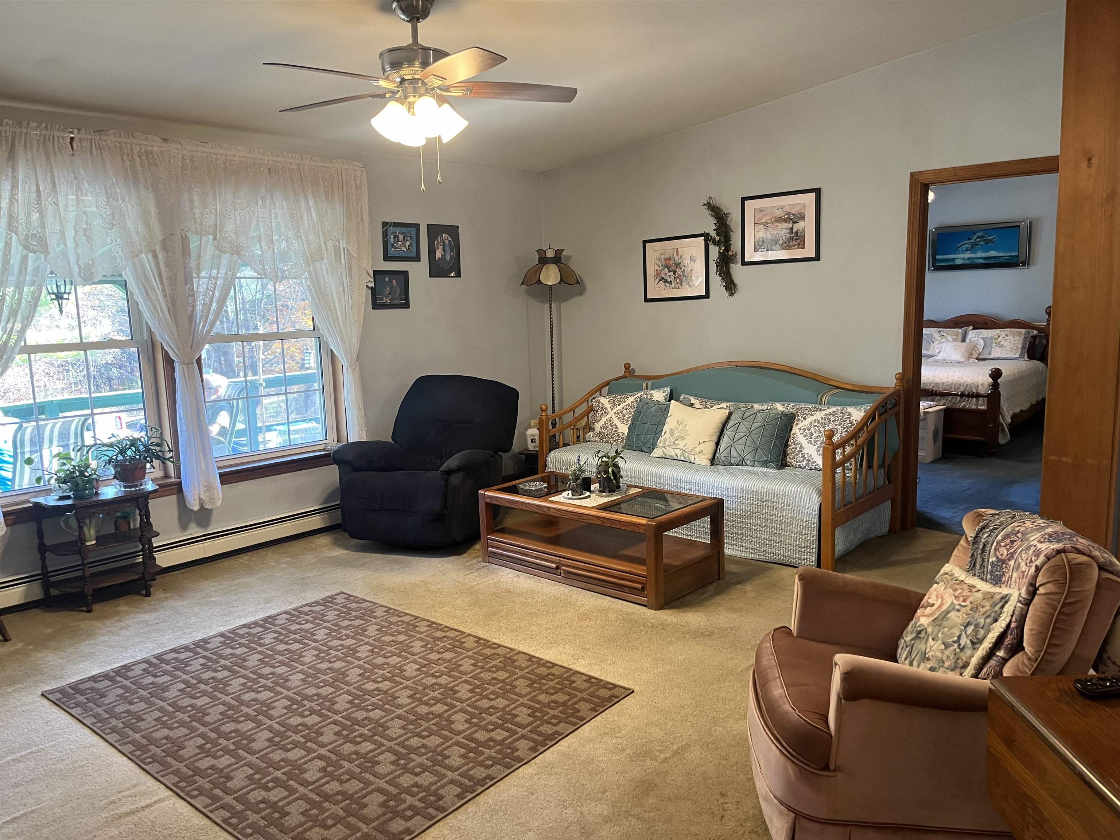
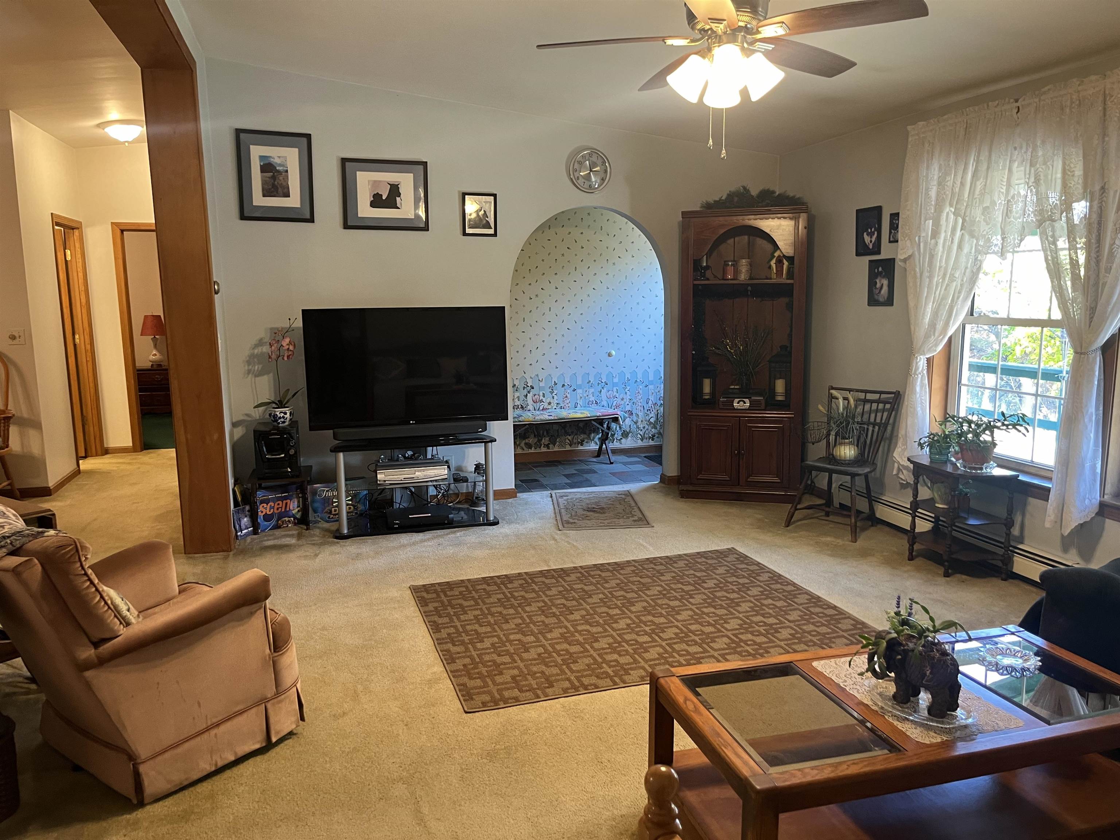

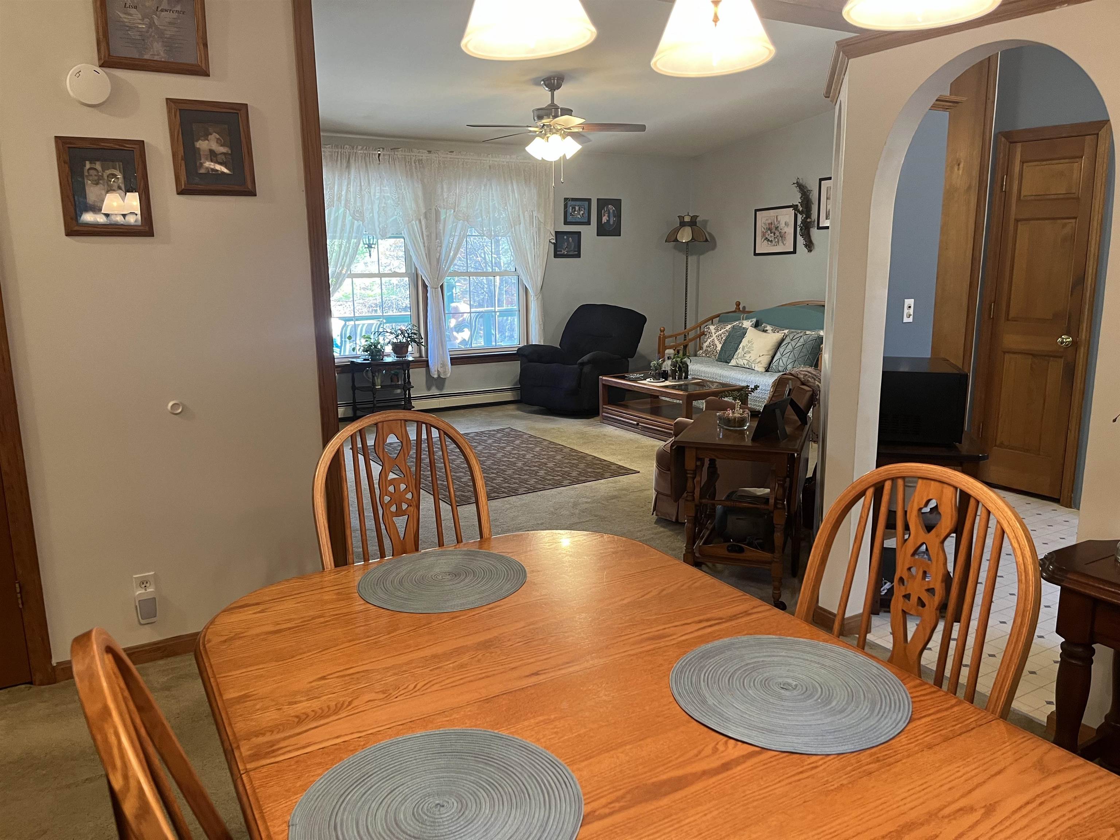
General Property Information
- Property Status:
- Active
- Price:
- $389, 000
- Assessed:
- $351, 600
- Assessed Year:
- 2024
- County:
- VT-Orange
- Acres:
- 10.40
- Property Type:
- Single Family
- Year Built:
- 1997
- Agency/Brokerage:
- Paul Rea
Rural VT Real Estate - Bedrooms:
- 3
- Total Baths:
- 2
- Sq. Ft. (Total):
- 1512
- Tax Year:
- Taxes:
- $6, 246
- Association Fees:
Private location in convenient Beautiful Randolph Center on 10.4 surveyed acres of open and wooded land. This 1997 Well Maintained Ranch style home has 3 Bedrooms, 2 Baths, and a magnificent attached 2 car garage. Gorgeous Primary bedroom suite with spacious bath, including a jetted tub and separate standup shower. Walk in closets galore and lots of storage opportunities. Great floor plan with large open living room, separate dining area off the cozy kitchen with many updated appliances. The full size basement gives further opportunity for more space to spread out, for a growing family or workshop Many updates of utilities, generator ready, and well cared for by the original owners for many years!
Interior Features
- # Of Stories:
- 1
- Sq. Ft. (Total):
- 1512
- Sq. Ft. (Above Ground):
- 1512
- Sq. Ft. (Below Ground):
- 0
- Sq. Ft. Unfinished:
- 1512
- Rooms:
- 6
- Bedrooms:
- 3
- Baths:
- 2
- Interior Desc:
- Bar, Dining Area, Laundry Hook-ups, Primary BR w/ BA, Storage - Indoor, Walk-in Closet, Laundry - Basement
- Appliances Included:
- Dishwasher, Dryer, Refrigerator, Washer, Stove - Gas, Water Heater - Off Boiler, Water Heater - Oil, Water Heater - Tank
- Flooring:
- Carpet, Slate/Stone, Vinyl
- Heating Cooling Fuel:
- Oil
- Water Heater:
- Basement Desc:
- Concrete, Full, Stairs - Interior, Storage Space, Unfinished, Stairs - Basement
Exterior Features
- Style of Residence:
- Ranch, Single Level
- House Color:
- Time Share:
- No
- Resort:
- Exterior Desc:
- Exterior Details:
- Deck, Porch, Windows - Double Pane
- Amenities/Services:
- Land Desc.:
- Country Setting, Level, Open, Secluded, Subdivision, Trail/Near Trail, Wooded
- Suitable Land Usage:
- Roof Desc.:
- Shingle - Asphalt
- Driveway Desc.:
- Common/Shared, Crushed Stone, Gravel
- Foundation Desc.:
- Concrete
- Sewer Desc.:
- 1000 Gallon, Leach Field, On-Site Septic Exists, Private
- Garage/Parking:
- Yes
- Garage Spaces:
- 2
- Road Frontage:
- 840
Other Information
- List Date:
- 2024-10-28
- Last Updated:
- 2024-10-29 17:30:49


