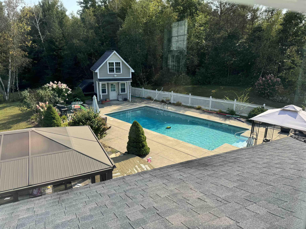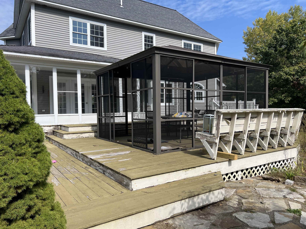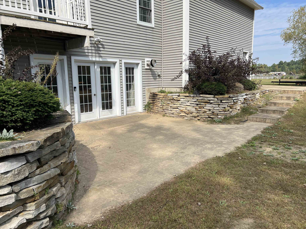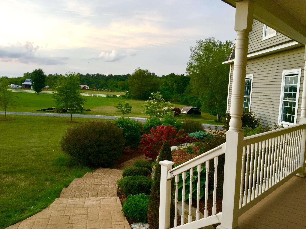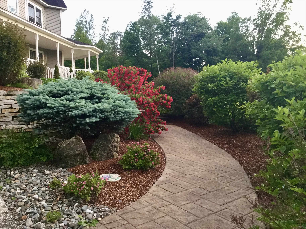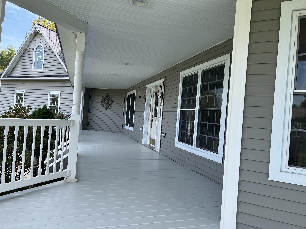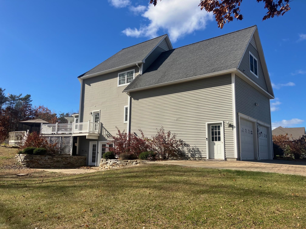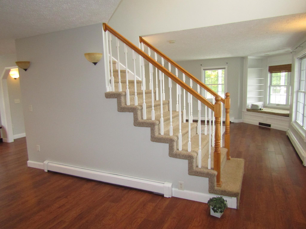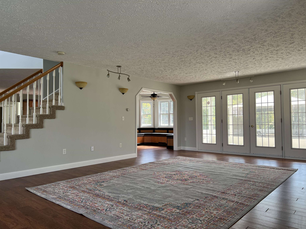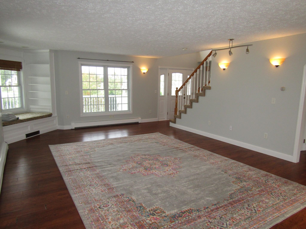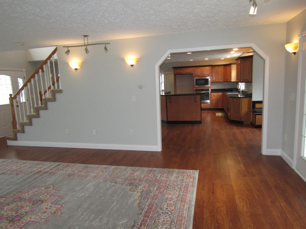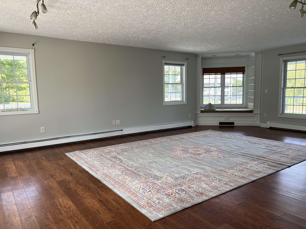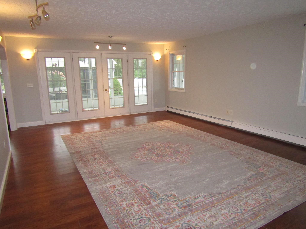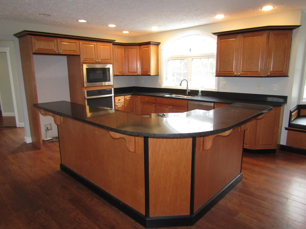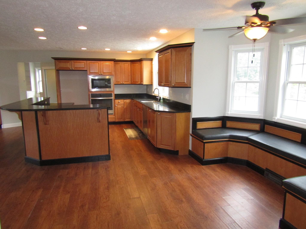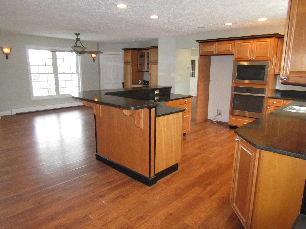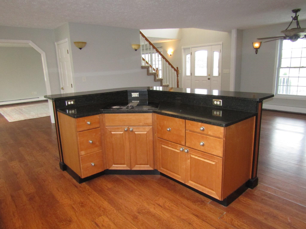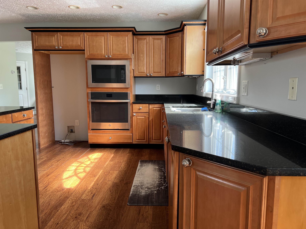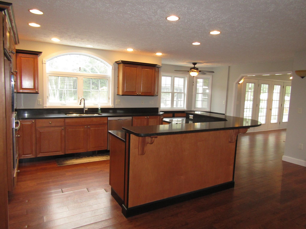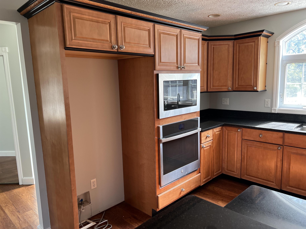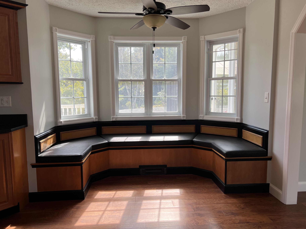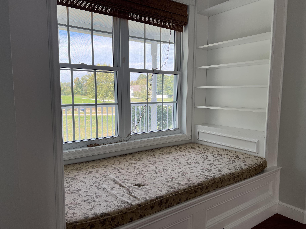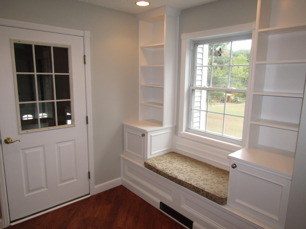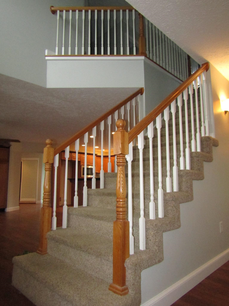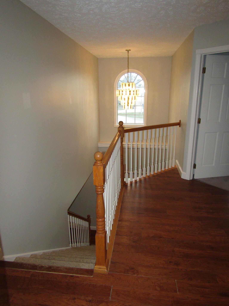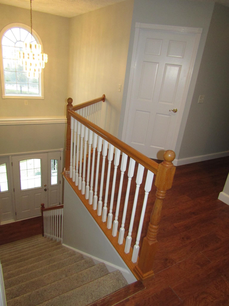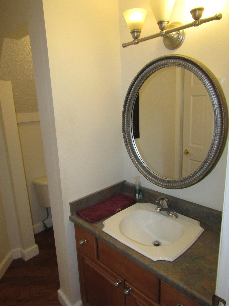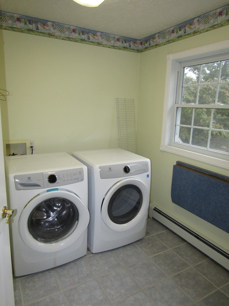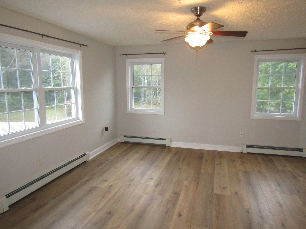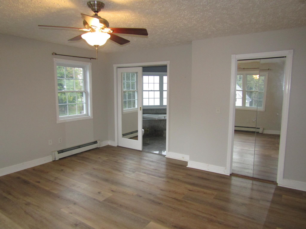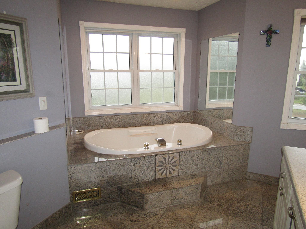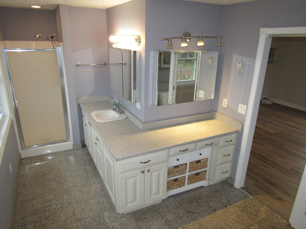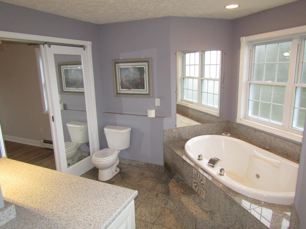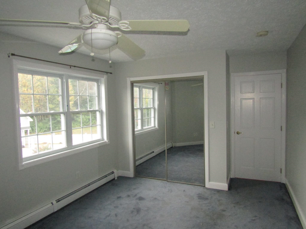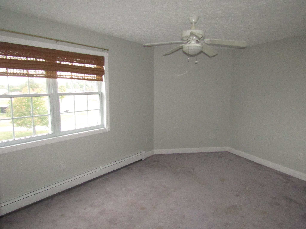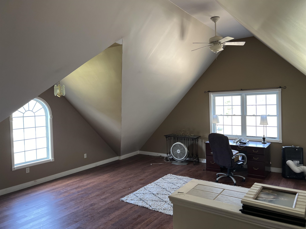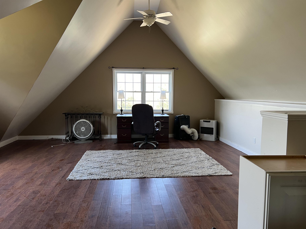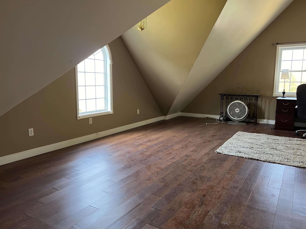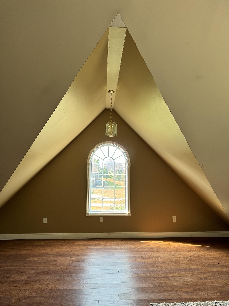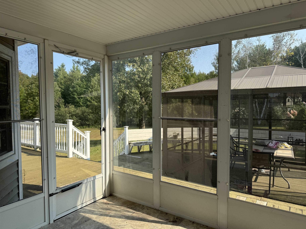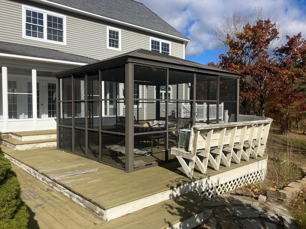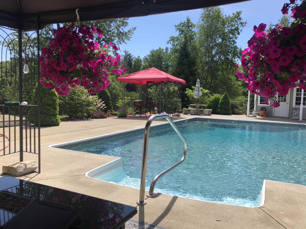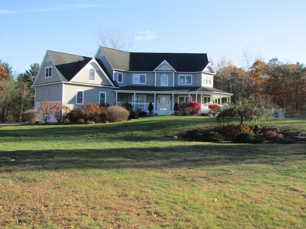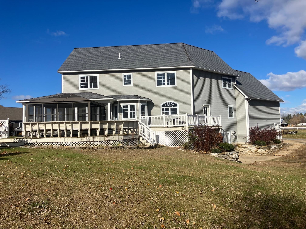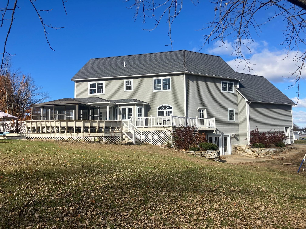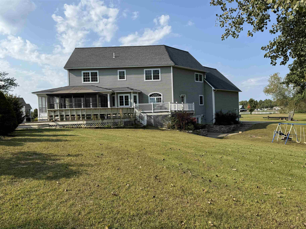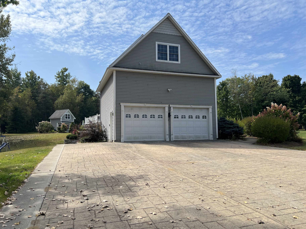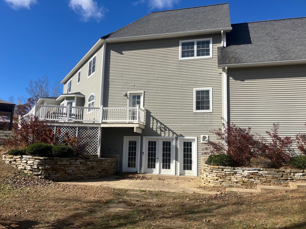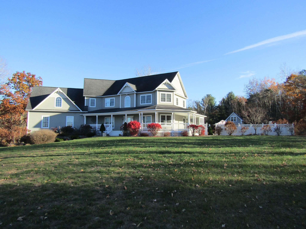1 of 60
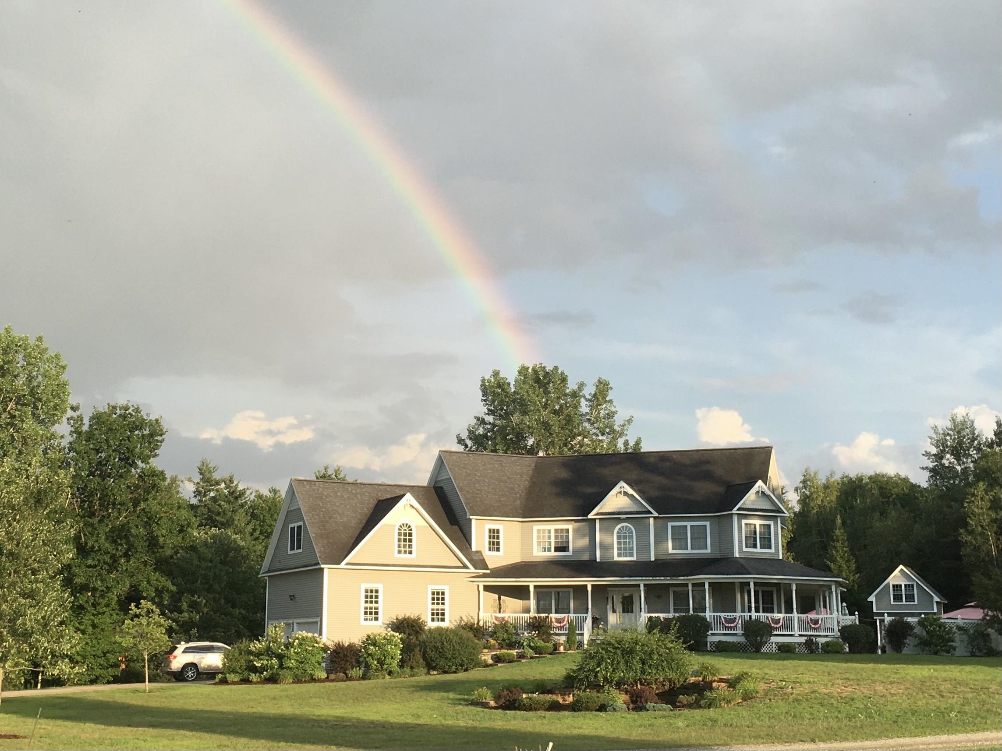
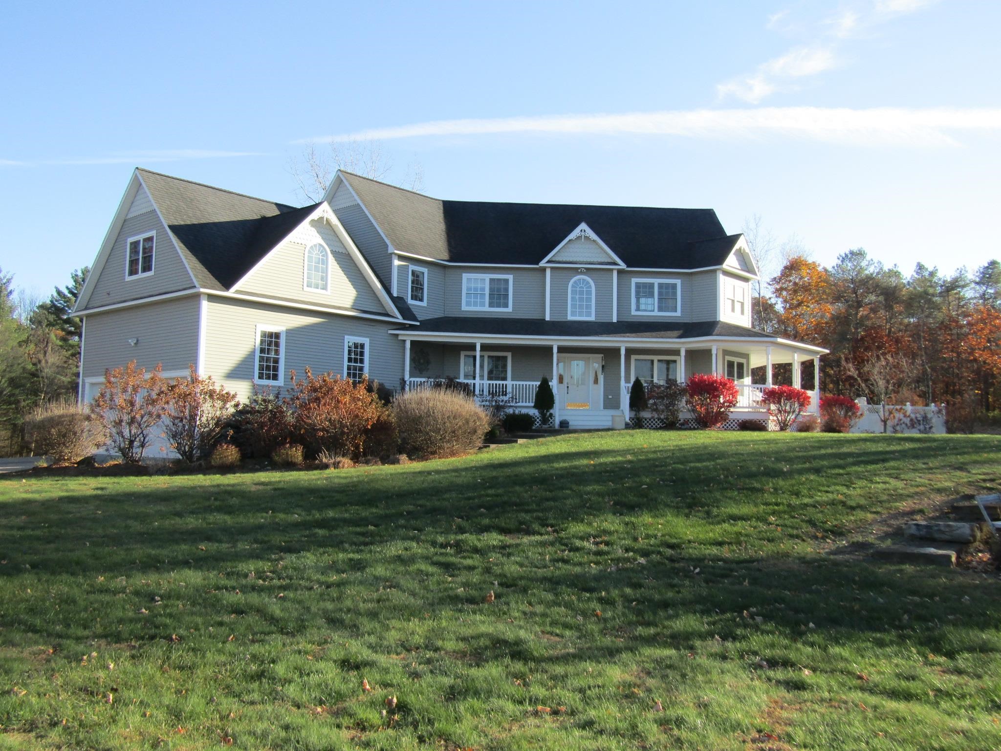
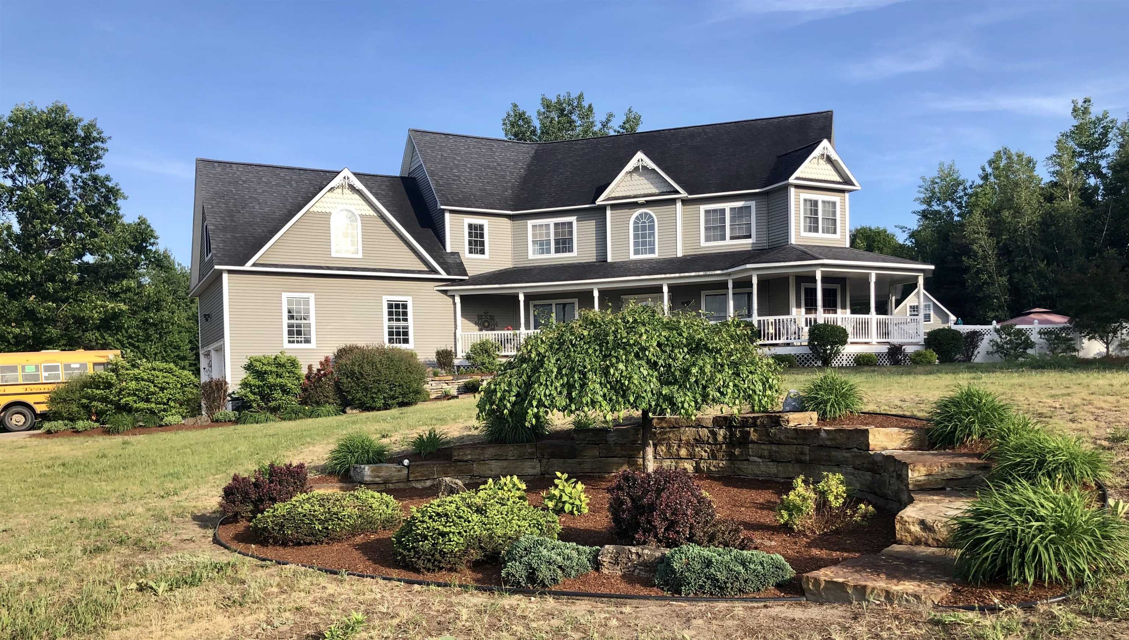

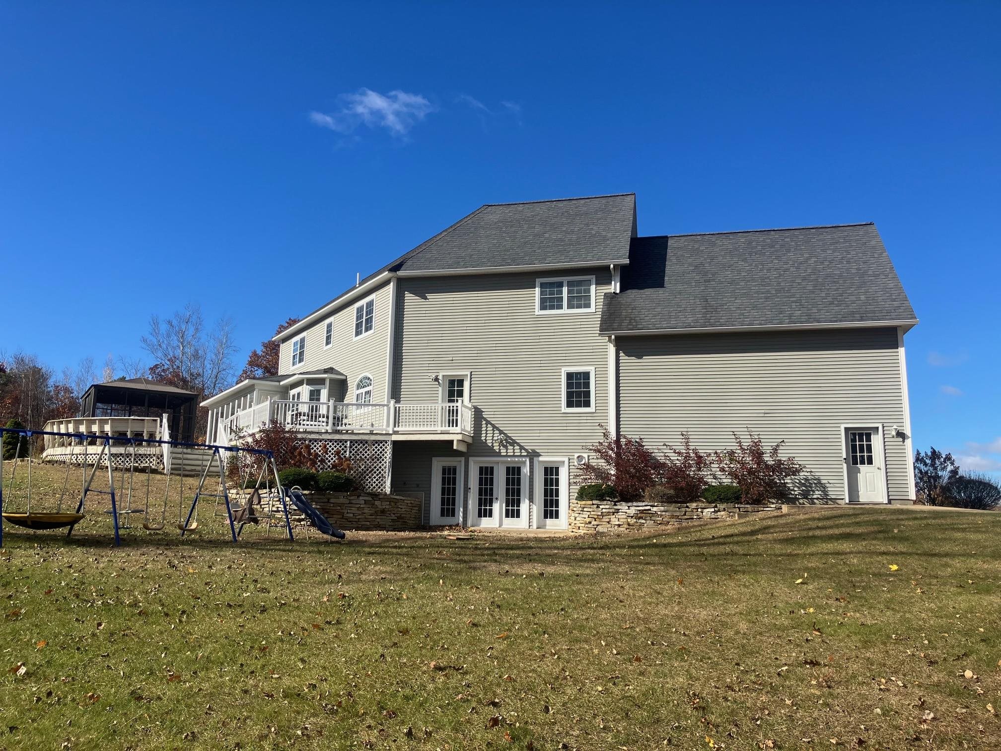
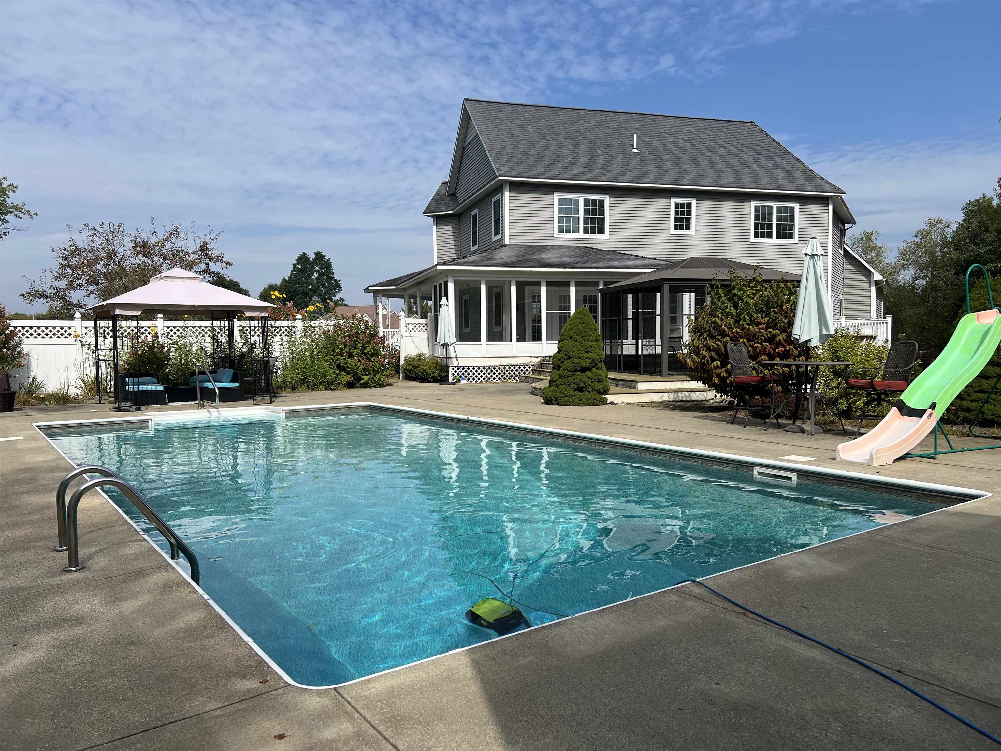
General Property Information
- Property Status:
- Active
- Price:
- $685, 000
- Assessed:
- $0
- Assessed Year:
- County:
- VT-Franklin
- Acres:
- 1.96
- Property Type:
- Single Family
- Year Built:
- 2005
- Agency/Brokerage:
- Shawn Cheney
EXP Realty - Bedrooms:
- 3
- Total Baths:
- 3
- Sq. Ft. (Total):
- 3685
- Tax Year:
- 2024
- Taxes:
- $8, 924
- Association Fees:
Stunning home with over 3640 sf above grade and a walkout basement that could be finished for more living space. Any builder would appreciate the classy design and work that went into construction. The large open living and kitchen areas are perfect for someone looking for an expansive floorplan. The kitchen has stainless appliances and quartz counters. You have the option of using the formal dining area or the breakfast nook. The first floor offers several bump out living areas and a 1/2 bath. Do you like outdoor entertainment? The back yard has and inground pool with pool house and large private concrete patio around it. Take your pick of options with a 3 season sunroom, large open back deck, an enclosed outdoor gazebo, or just lounge around the pool. All 3 options and pool can be seen from your living area. The staircase is the centerpiece of the living area and leads to 3 bedrooms on the 2nd level and two full baths. The master bedroom has a master bath with jet tub shower expansive vanity and stone flooring throughout. The laundry room is on the 2nd floor no up and down stairs with laundry here. The 26x20 bonus room over the garage has 12 ft vaulted ceilings and dormers that accent the structure. The concrete driveway and stairs lead to a walkout basement. The full basement has a finished 224 sf room and an additional 1000+ sf of partially finished area. This home is the last house on the street and borders a wooded area on 2 sides. 2 miles from I-89 exit 21 Swanton
Interior Features
- # Of Stories:
- 2
- Sq. Ft. (Total):
- 3685
- Sq. Ft. (Above Ground):
- 3460
- Sq. Ft. (Below Ground):
- 225
- Sq. Ft. Unfinished:
- 1080
- Rooms:
- 8
- Bedrooms:
- 3
- Baths:
- 3
- Interior Desc:
- Cathedral Ceiling, Ceiling Fan, Vaulted Ceiling, Walk-in Closet
- Appliances Included:
- Cooktop - Electric, Dishwasher, Disposal, Dryer, Microwave, Range - Electric, Refrigerator, Washer, Water Heater - Off Boiler, Water Heater - Oil, Water Heater - Tank
- Flooring:
- Carpet, Tile, Vinyl Plank
- Heating Cooling Fuel:
- Oil, Wood
- Water Heater:
- Basement Desc:
- Concrete, Full, Partially Finished, Storage Space, Walkout, Interior Access, Stairs - Basement
Exterior Features
- Style of Residence:
- Colonial, Modern Architecture
- House Color:
- Time Share:
- No
- Resort:
- No
- Exterior Desc:
- Exterior Details:
- Pool - In Ground, Porch - Enclosed
- Amenities/Services:
- Land Desc.:
- Country Setting
- Suitable Land Usage:
- Roof Desc.:
- Shingle
- Driveway Desc.:
- Concrete, Crushed Stone
- Foundation Desc.:
- Concrete
- Sewer Desc.:
- Septic
- Garage/Parking:
- Yes
- Garage Spaces:
- 2
- Road Frontage:
- 0
Other Information
- List Date:
- 2024-10-29
- Last Updated:
- 2025-02-05 18:58:03


