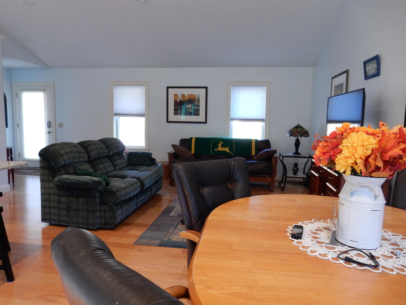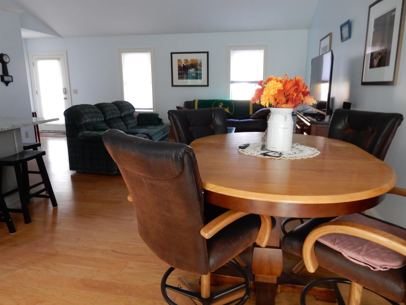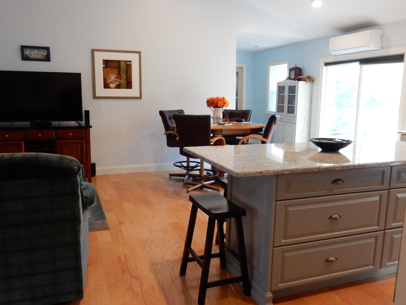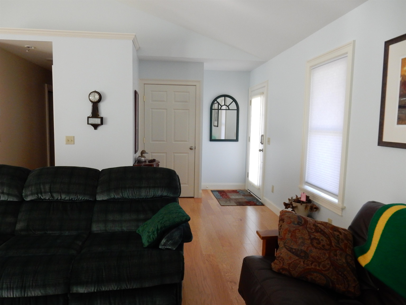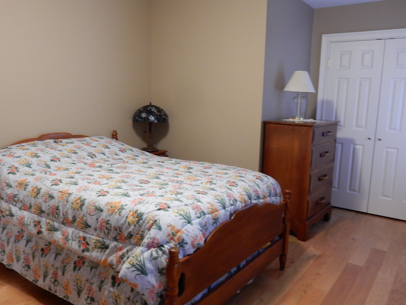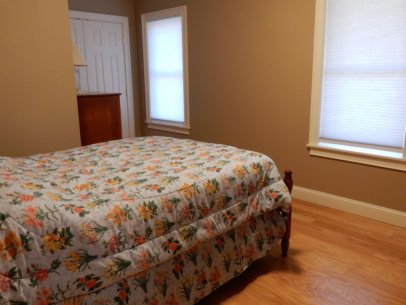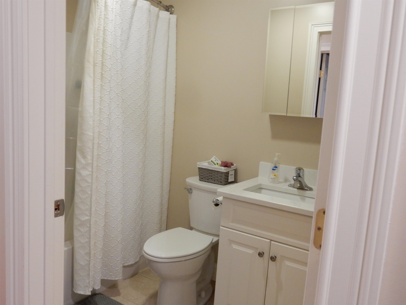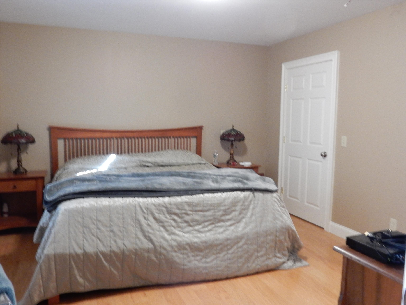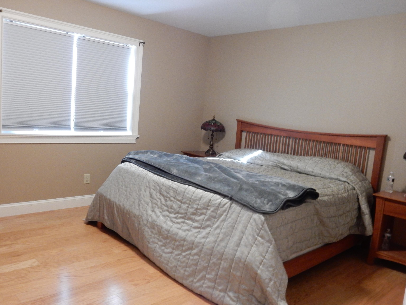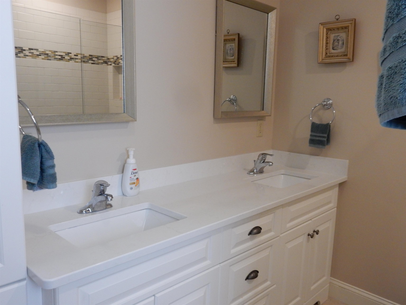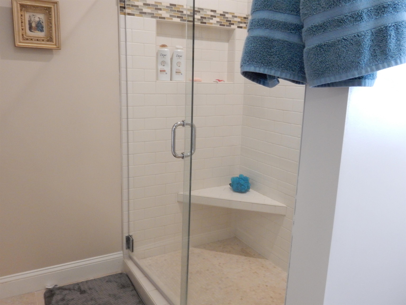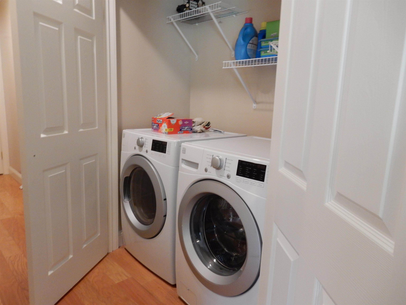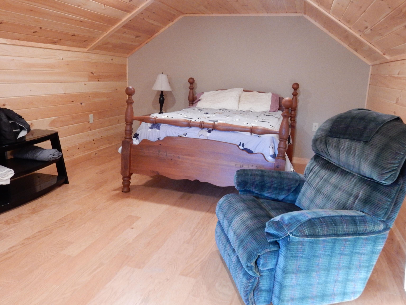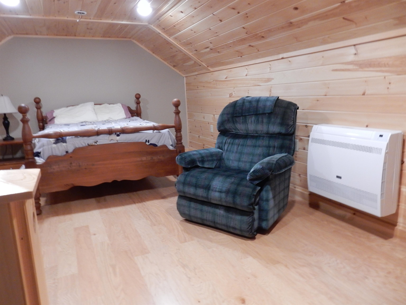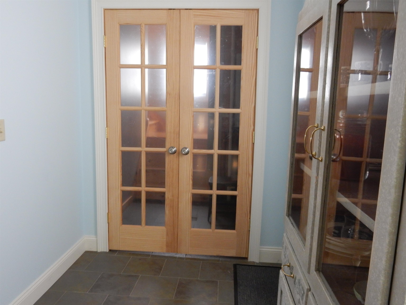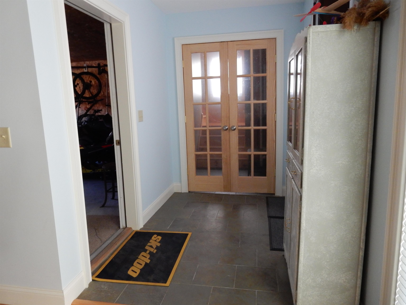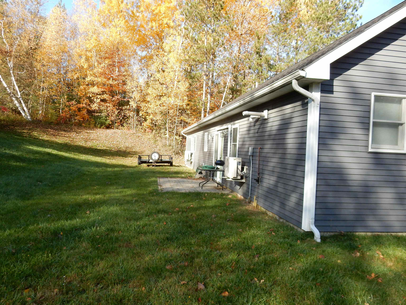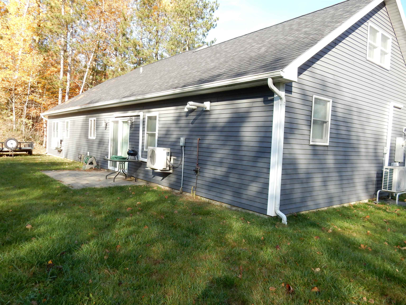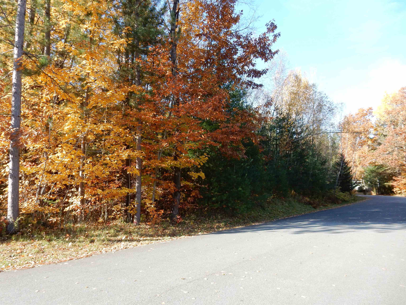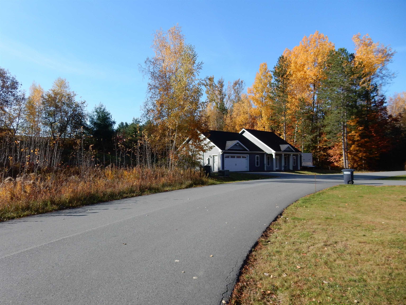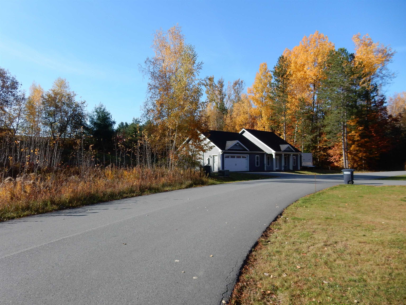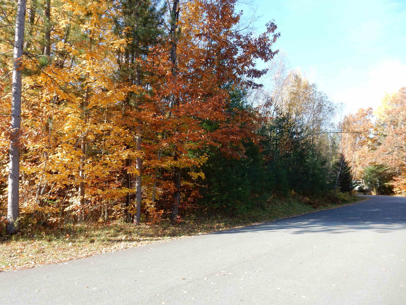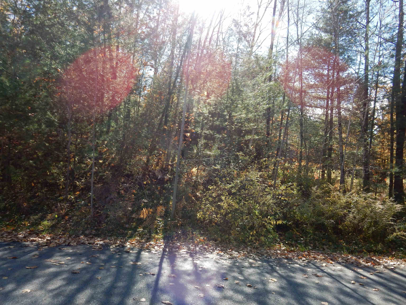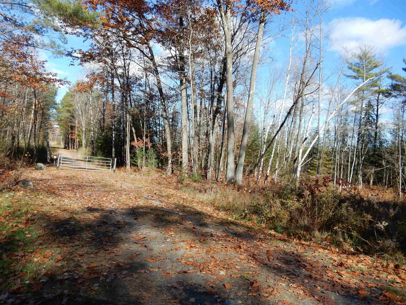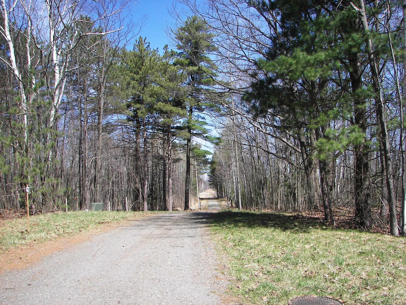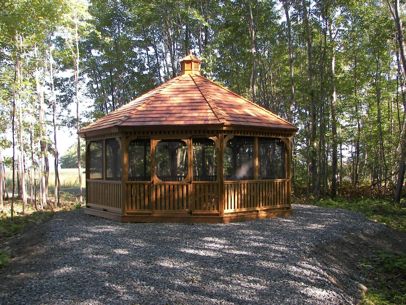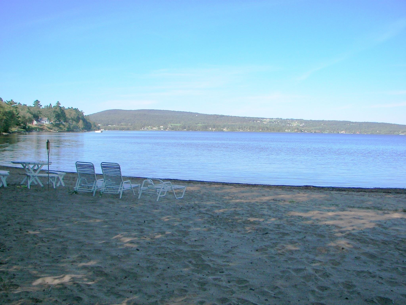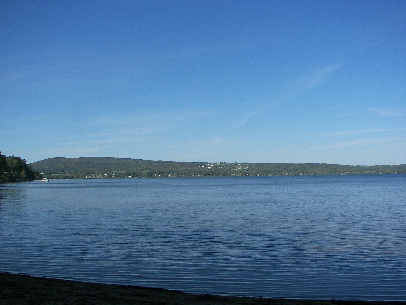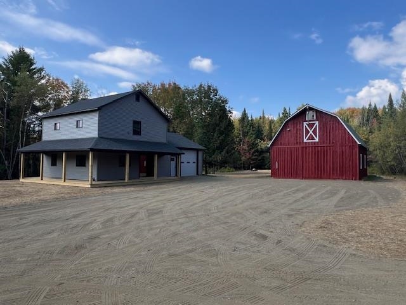1 of 34
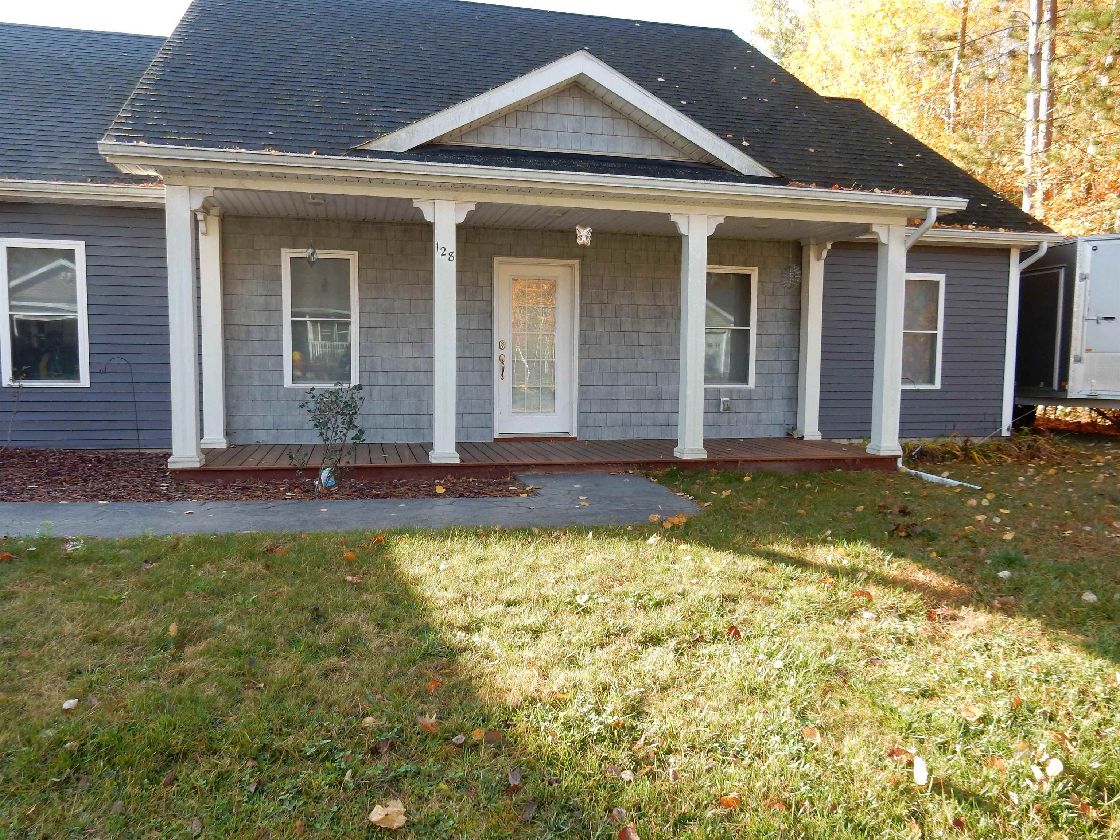


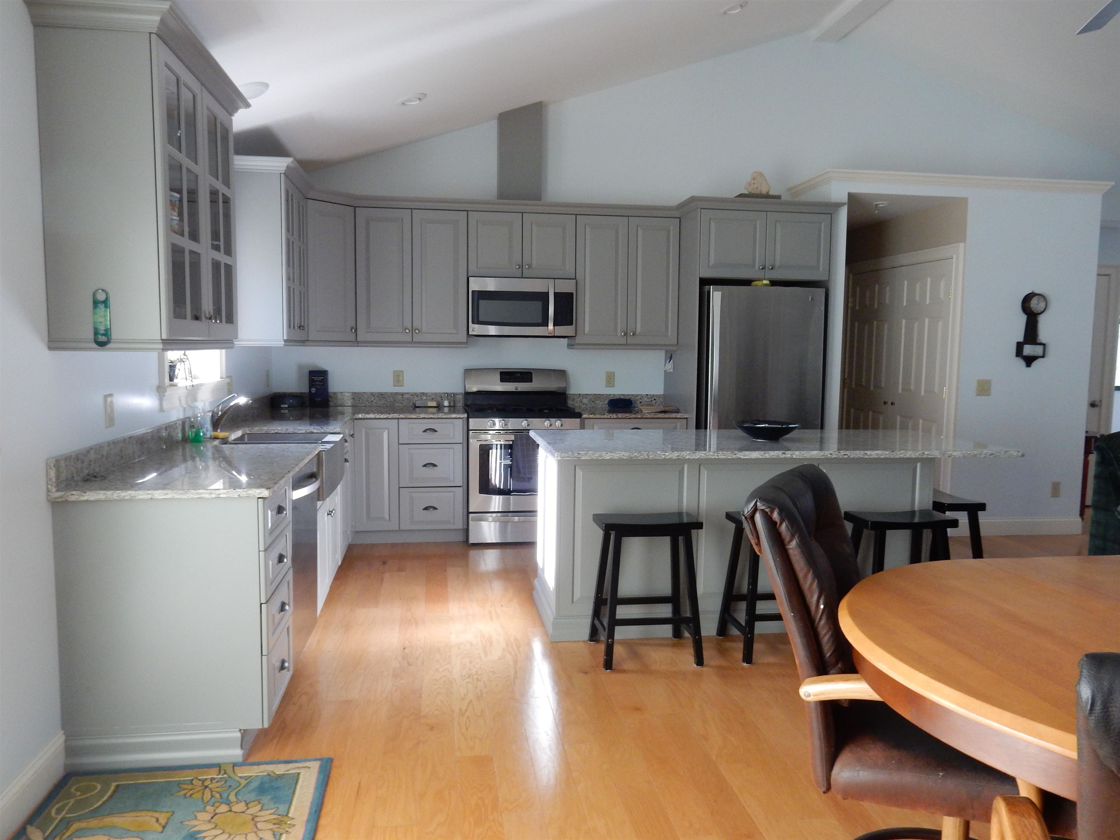
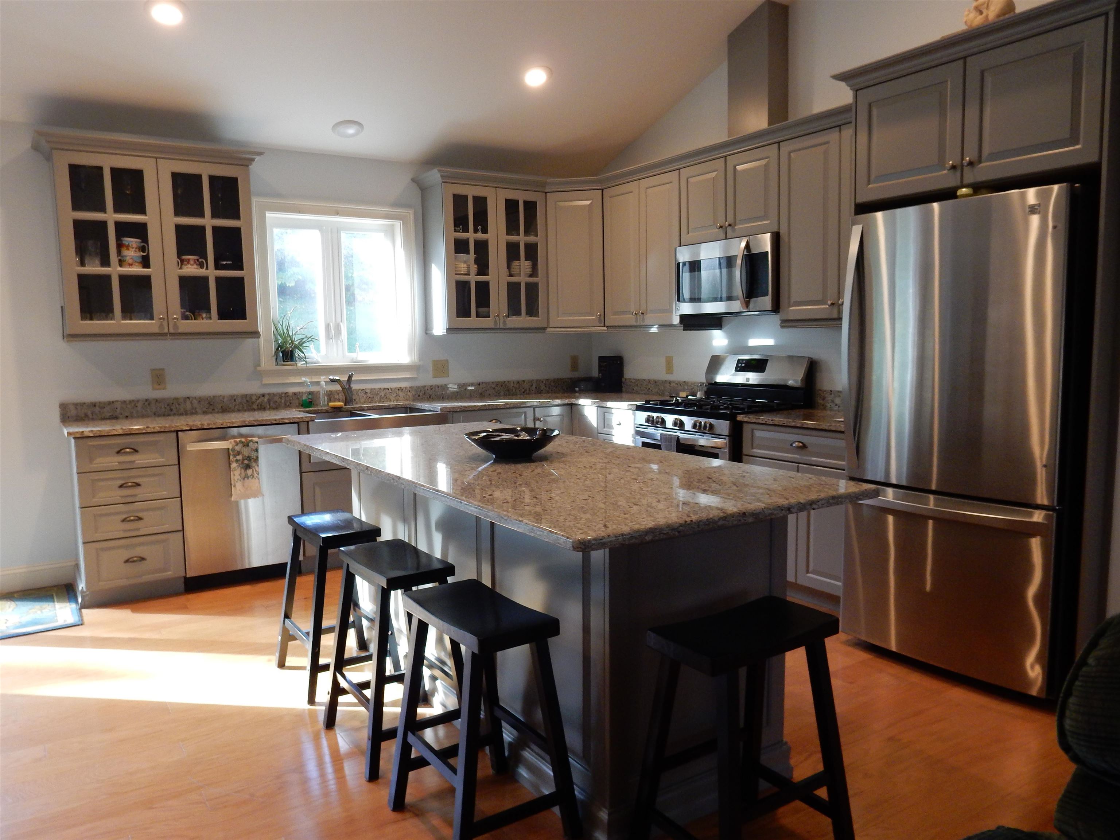
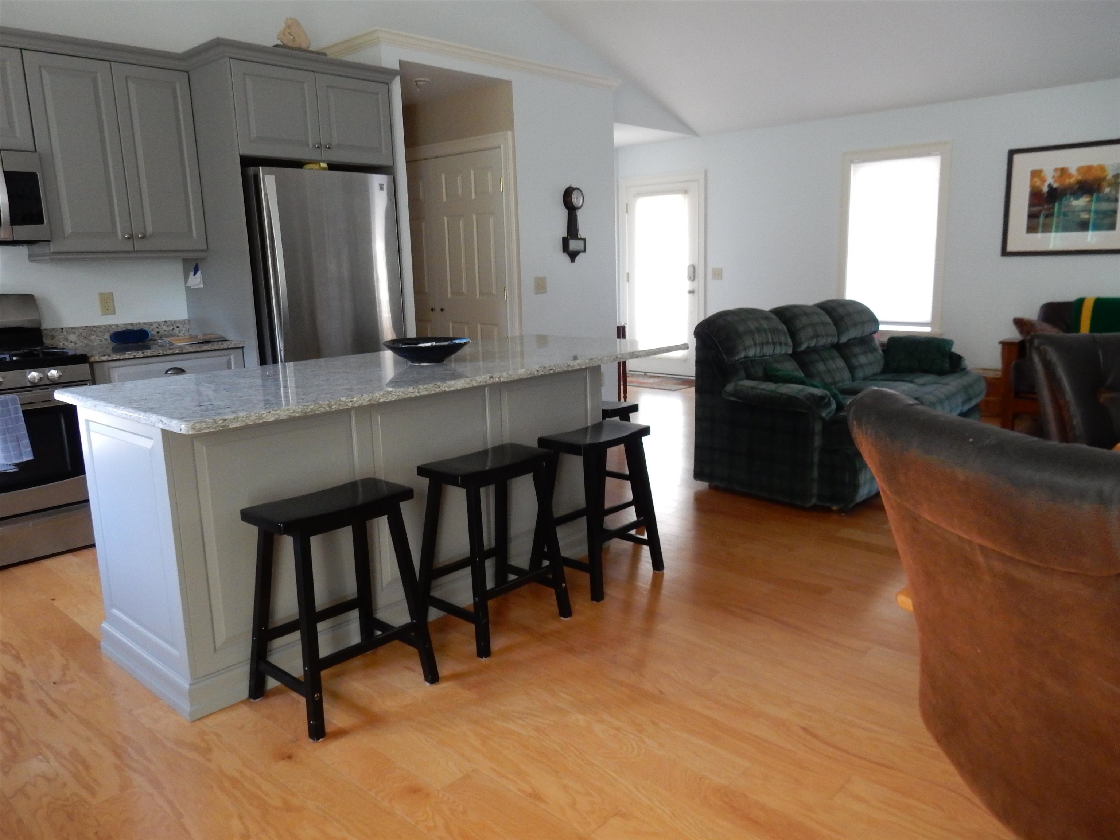
General Property Information
- Property Status:
- Active
- Price:
- $420, 000
- Unit Number
- 50, 51
- Assessed:
- $0
- Assessed Year:
- County:
- VT-Orleans
- Acres:
- 0.57
- Property Type:
- Single Family
- Year Built:
- 2018
- Agency/Brokerage:
- Rosemary Lalime
RE/MAX All Seasons Realty - Bedrooms:
- 3
- Total Baths:
- 2
- Sq. Ft. (Total):
- 1440
- Tax Year:
- 2024
- Taxes:
- $5, 975
- Association Fees:
Located at Pine Bluff Estates on Lake Memphremagog is this delightful 3 bedroom 2 bath home built with energy efficiency in mind and situated in a quiet neighborhood with a private backyard and an additional building lot next to it. There is a brand new propane heating system and two mini splits for additional warmth in winter and cooling in summer. The kitchen features stainless appliances, an eating bar, granite countertops and it opens to the dining and living room areas all with cathedral ceiling. The primary bedroom has a large walk in closet, tiled glass shower and double sink vanity with granite. There are hardwood and tiled floors throughout the home. The home is handicapped accessible with no steps and 3 foot doors on its main floor. This home has a lovely front porch and a private patio in its backyard. Located on a dead end street close to the hospital, bike path and schools. The 129 acre Bluffside Farm is a short walk away with its recreational walking trails and cross country ski trails. The private beach at Pine Bluffs has 1200 feet of sandy beach for swimming and boating with a gazebo for gatherings. The home owners of Pine Bluffs all belong to the beach association. Jay Peak Ski Area with its water park, ice arena and golf course is a 35-40 minutes drive away. You are in snowmobile country here with direct access to the trail.
Interior Features
- # Of Stories:
- 1.5
- Sq. Ft. (Total):
- 1440
- Sq. Ft. (Above Ground):
- 1440
- Sq. Ft. (Below Ground):
- 0
- Sq. Ft. Unfinished:
- 0
- Rooms:
- 5
- Bedrooms:
- 3
- Baths:
- 2
- Interior Desc:
- Blinds, Cathedral Ceiling, Ceiling Fan, Dining Area, Furnished, Kitchen Island, Kitchen/Dining, Lighting - LED, Living/Dining, Primary BR w/ BA, Walk-in Closet, Laundry - 1st Floor
- Appliances Included:
- Dishwasher - Energy Star, Disposal, Dryer, Microwave, Range - Gas, Refrigerator-Energy Star, Washer, Water Heater - Off Boiler, Exhaust Fan
- Flooring:
- Hardwood, Tile
- Heating Cooling Fuel:
- Electric, Gas - LP/Bottle
- Water Heater:
- Basement Desc:
- Concrete, Frost Wall, None, Slab
Exterior Features
- Style of Residence:
- Contemporary, Ranch, w/Addition
- House Color:
- gray
- Time Share:
- No
- Resort:
- Exterior Desc:
- Exterior Details:
- Boat Mooring, Doors - Energy Star, Gazebo, Patio, Porch - Covered, Window Screens, Windows - Energy Star, Beach Access
- Amenities/Services:
- Land Desc.:
- Beach Access, PRD/PUD, Recreational, Trail/Near Trail, Walking Trails, Waterfront, Wooded
- Suitable Land Usage:
- Residential
- Roof Desc.:
- Shingle - Asphalt
- Driveway Desc.:
- Paved
- Foundation Desc.:
- Concrete, Slab - Concrete, Slab w/ Frost Wall
- Sewer Desc.:
- Public, Public Sewer at Street, Public Sewer On-Site
- Garage/Parking:
- Yes
- Garage Spaces:
- 2
- Road Frontage:
- 206
Other Information
- List Date:
- 2024-10-28
- Last Updated:
- 2024-11-01 11:37:50


