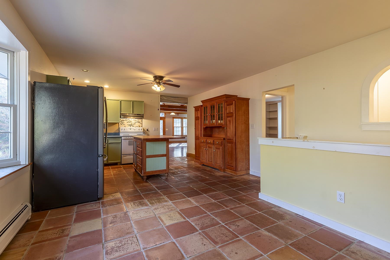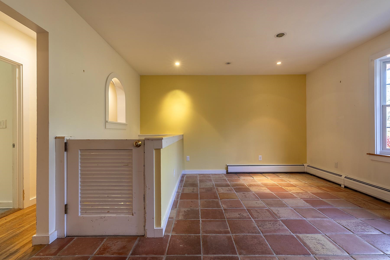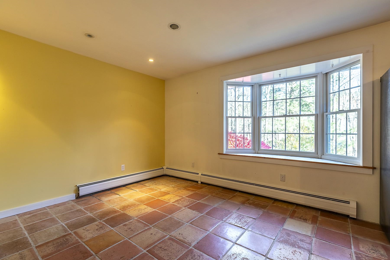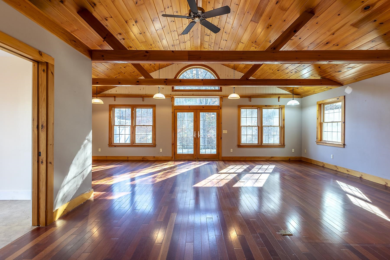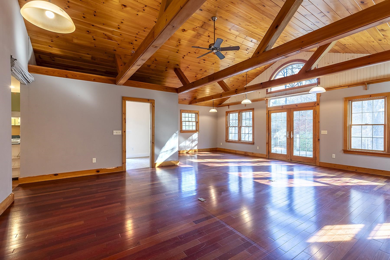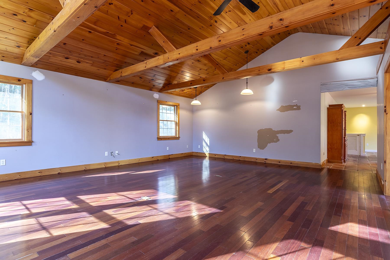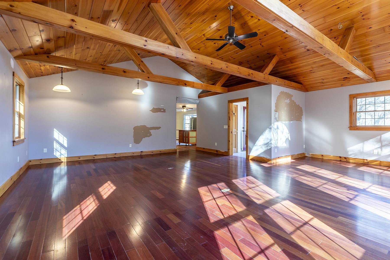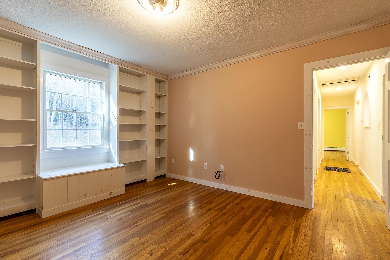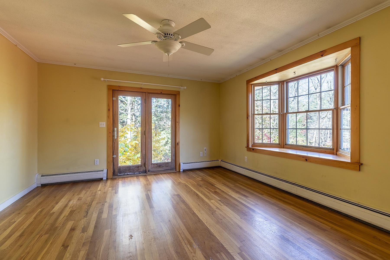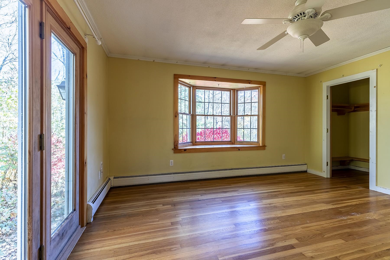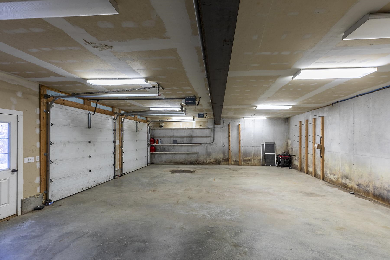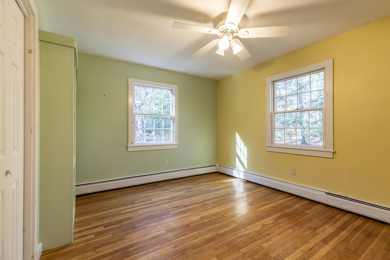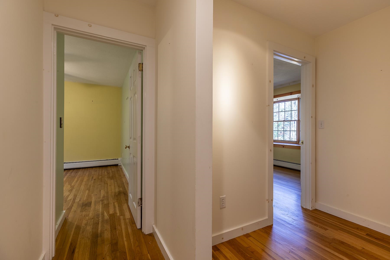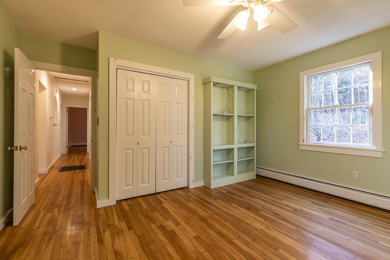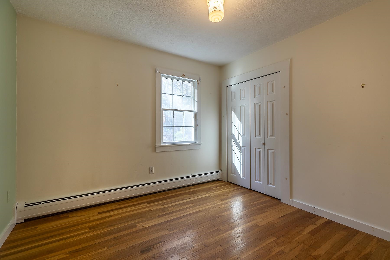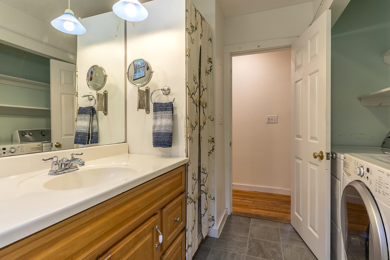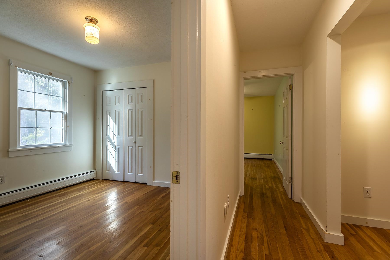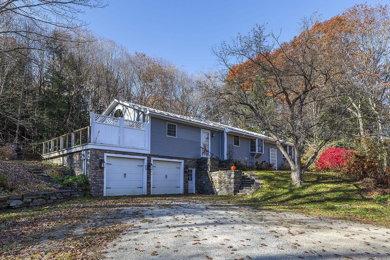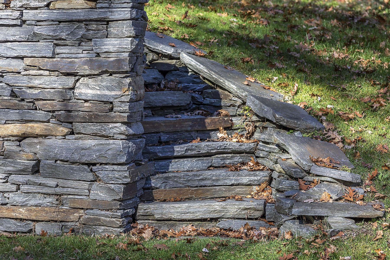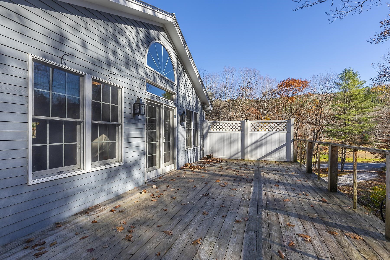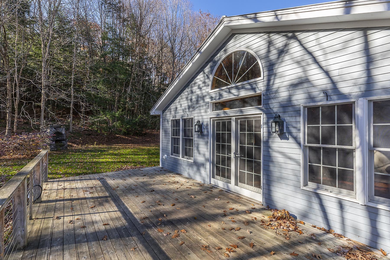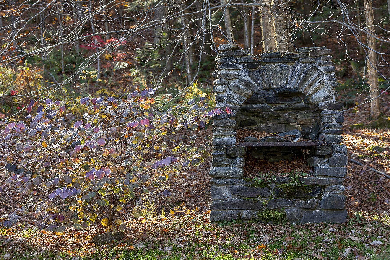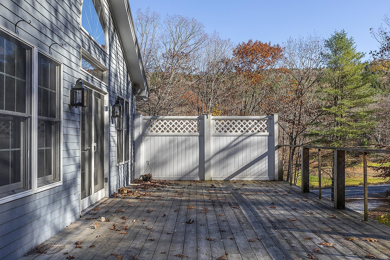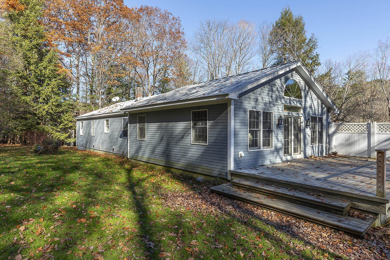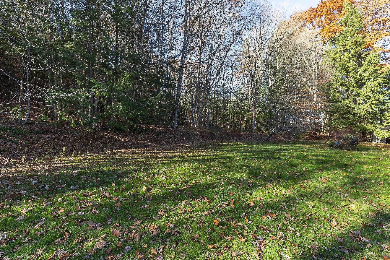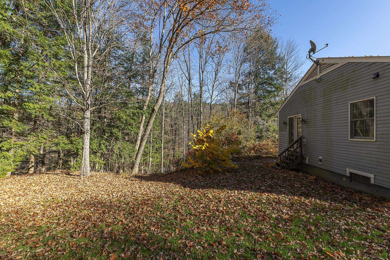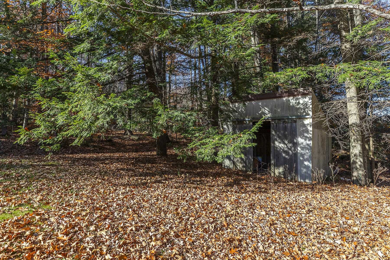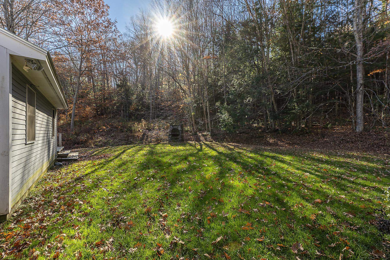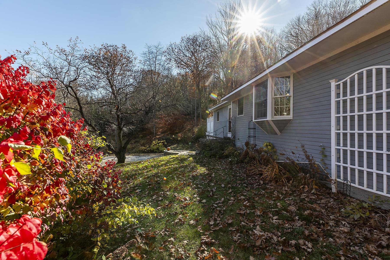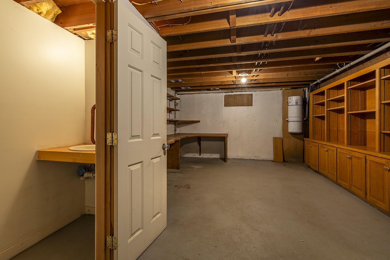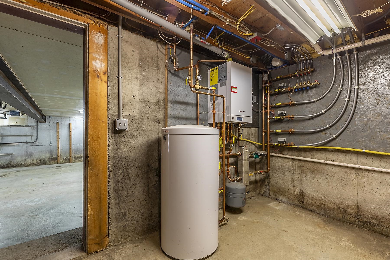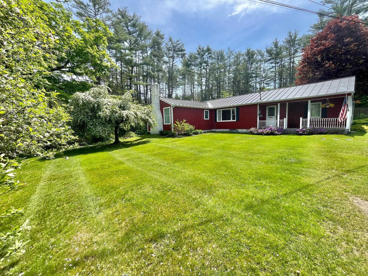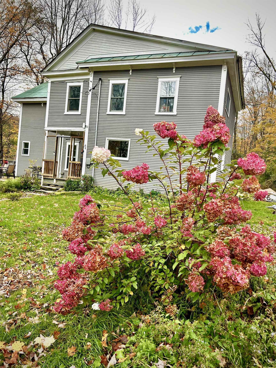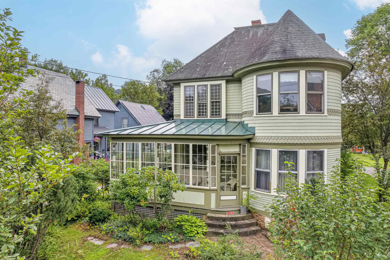1 of 38

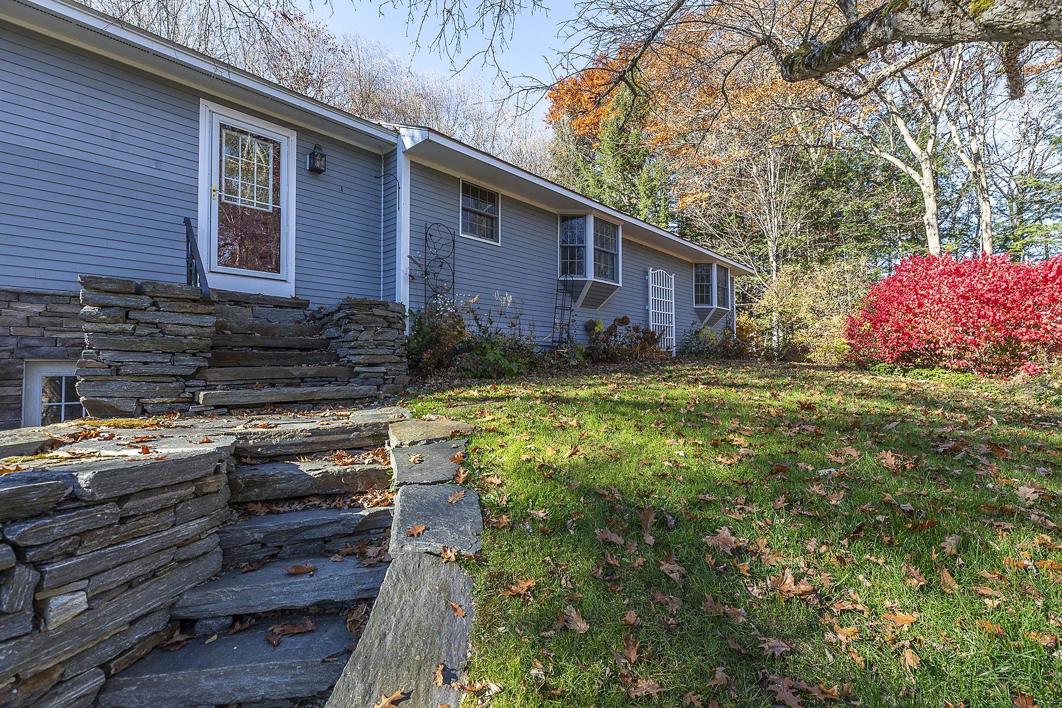
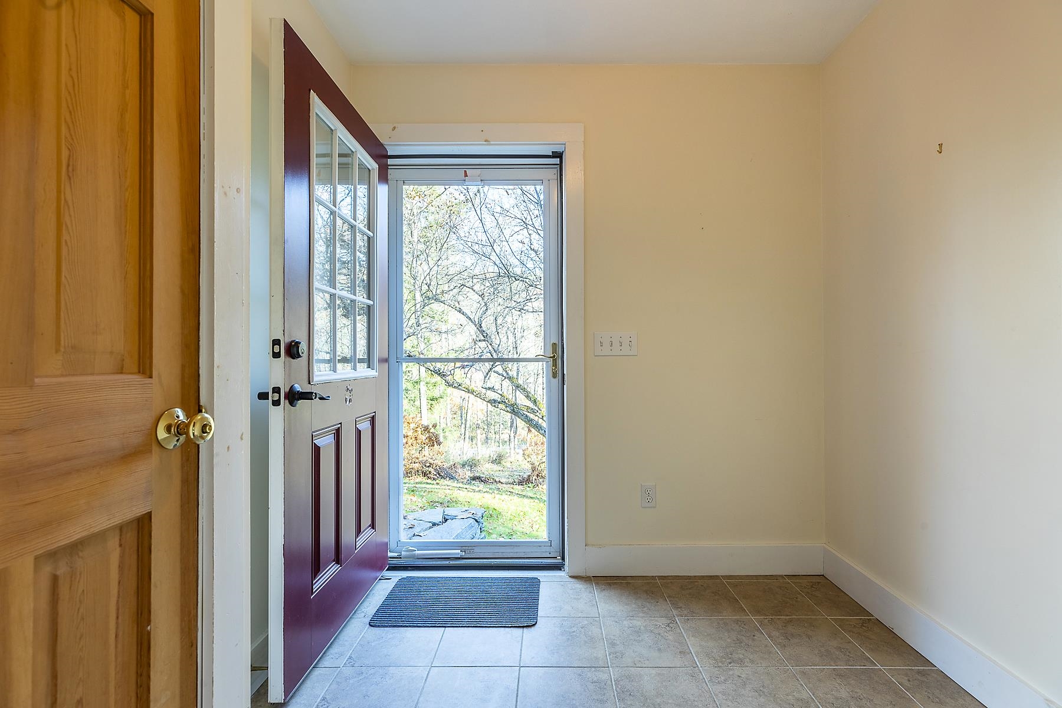
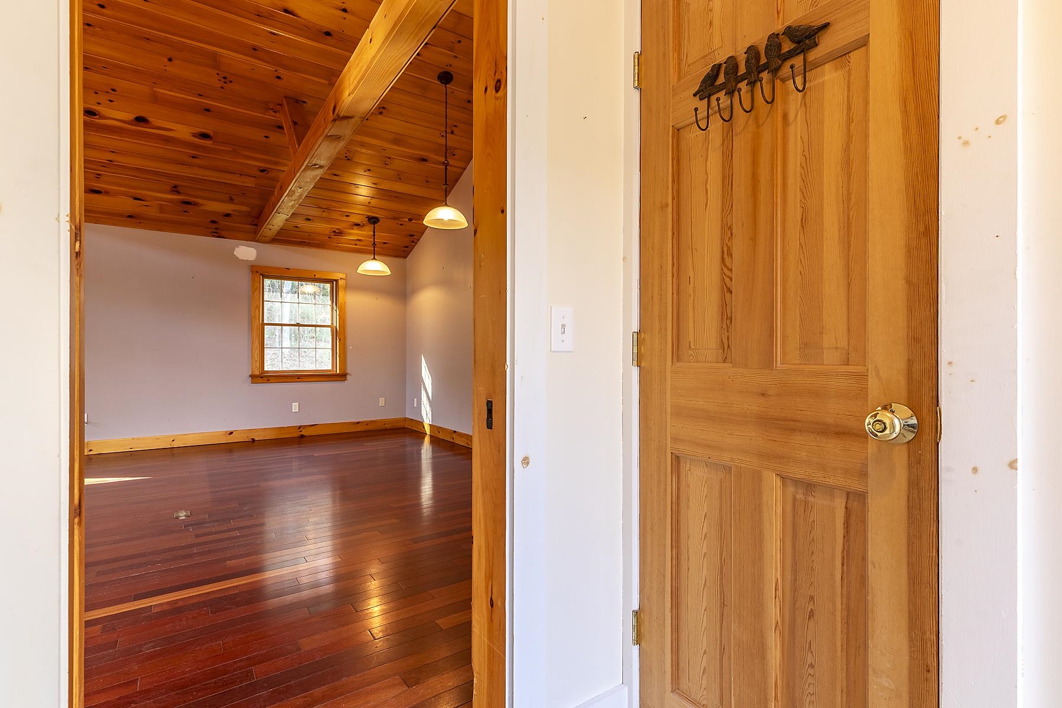
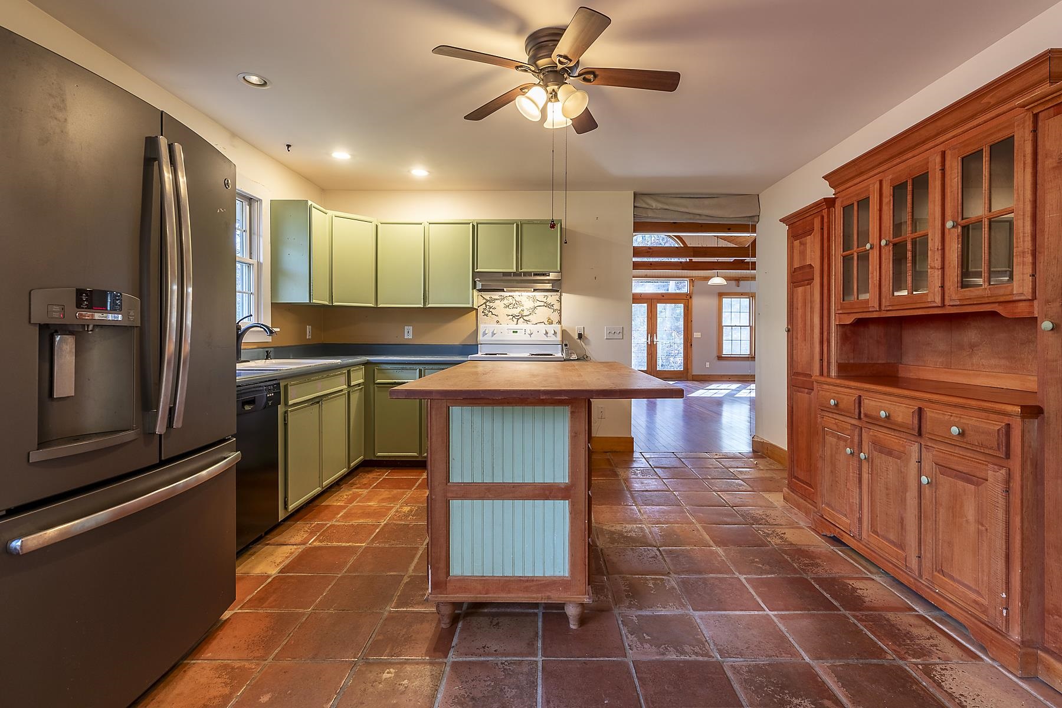
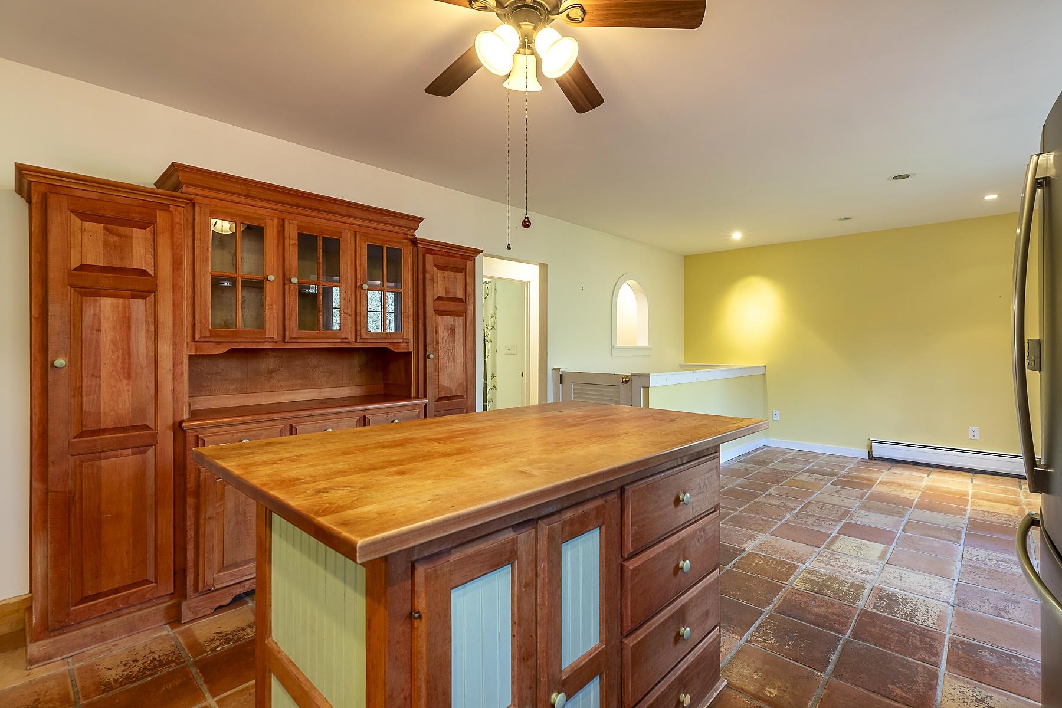
General Property Information
- Property Status:
- Active Under Contract
- Price:
- $399, 500
- Assessed:
- $0
- Assessed Year:
- County:
- VT-Windsor
- Acres:
- 3.00
- Property Type:
- Single Family
- Year Built:
- 1962
- Agency/Brokerage:
- Carol Wood
Williamson Group Sothebys Intl. Realty - Bedrooms:
- 3
- Total Baths:
- 2
- Sq. Ft. (Total):
- 1988
- Tax Year:
- 2024
- Taxes:
- $9, 900
- Association Fees:
Enjoy one level living in this charming , private property with a large deck off of an amazing great room with vaulted ceiling. The spacious kitchen has lots of built in cabinets for extra storage . The primary bedroom has a glass French door leading to the outside side lawn area. There is ample space for gardening . The very large deck and stone Barbeque are perfect for entertaining . The lower level of the house has a half bath that could easily be converted into a full bath .A former owner used part of the lower space as his office . There is so much potential to use the space for whatever purpose an owner may have . Less than 5 minutes to lovely Silver Lake for swimming , boating and fishing . The Barnard country store has all the basics and then some ! Dining at the Barnard Inn offers fun filled evenings with delicious food and a cozy atmosphere . Short distance to Bethel and I89. Woodstock is 20 minutes away . Call today for an appointment.
Interior Features
- # Of Stories:
- 1
- Sq. Ft. (Total):
- 1988
- Sq. Ft. (Above Ground):
- 1988
- Sq. Ft. (Below Ground):
- 0
- Sq. Ft. Unfinished:
- 2380
- Rooms:
- 7
- Bedrooms:
- 3
- Baths:
- 2
- Interior Desc:
- Central Vacuum, Cathedral Ceiling, Ceiling Fan, Dining Area, Kitchen Island, Kitchen/Dining, Natural Light, Natural Woodwork, Laundry - 1st Floor
- Appliances Included:
- Dryer, Range - Electric, Refrigerator, Washer
- Flooring:
- Hardwood, Tile
- Heating Cooling Fuel:
- Gas - LP/Bottle
- Water Heater:
- Basement Desc:
- Concrete, Stairs - Interior, Storage Space, Walkout
Exterior Features
- Style of Residence:
- Single Level
- House Color:
- Time Share:
- No
- Resort:
- Exterior Desc:
- Exterior Details:
- Deck, Fence - Invisible Pet
- Amenities/Services:
- Land Desc.:
- Country Setting, Sloping
- Suitable Land Usage:
- Roof Desc.:
- Standing Seam
- Driveway Desc.:
- Gravel
- Foundation Desc.:
- Poured Concrete
- Sewer Desc.:
- 1000 Gallon, Concrete, Leach Field
- Garage/Parking:
- Yes
- Garage Spaces:
- 2
- Road Frontage:
- 672
Other Information
- List Date:
- 2024-10-28
- Last Updated:
- 2024-11-22 20:56:37



