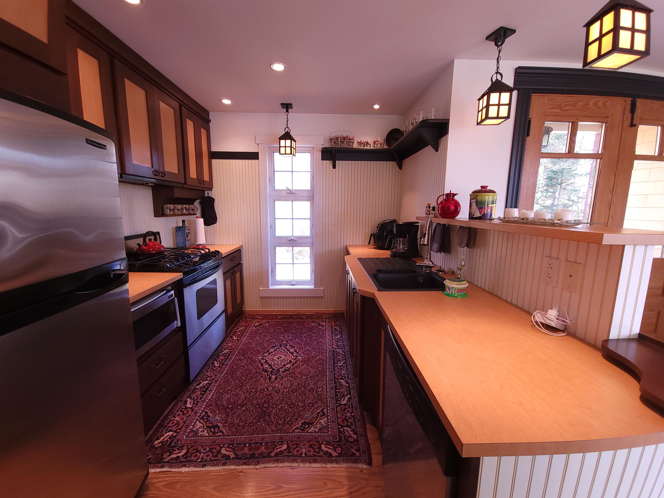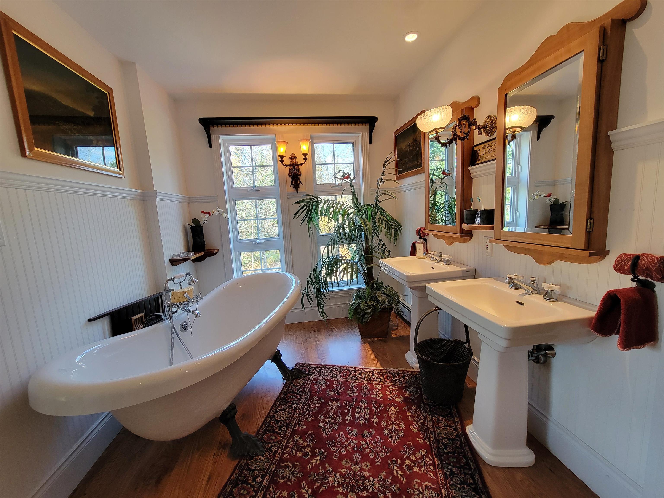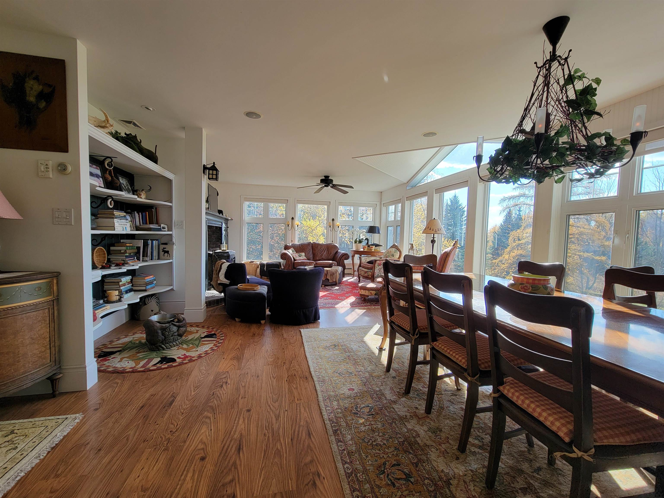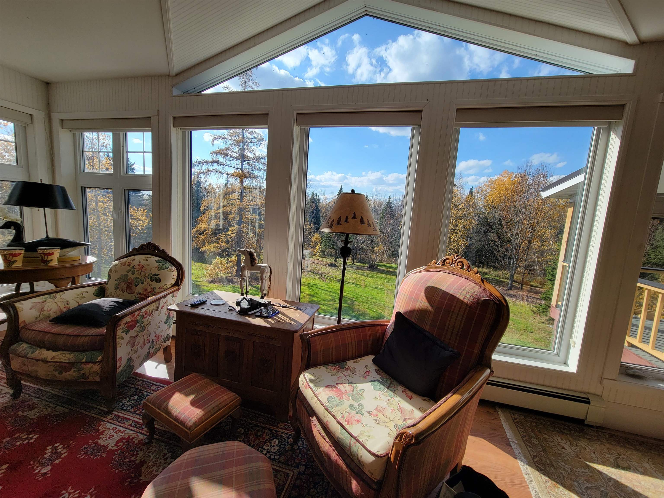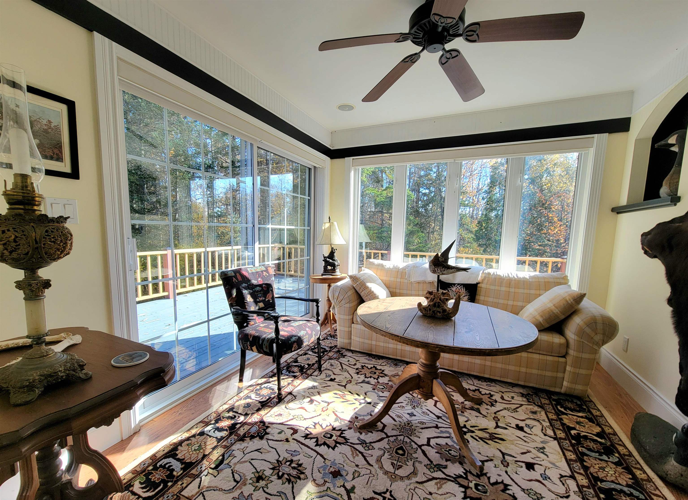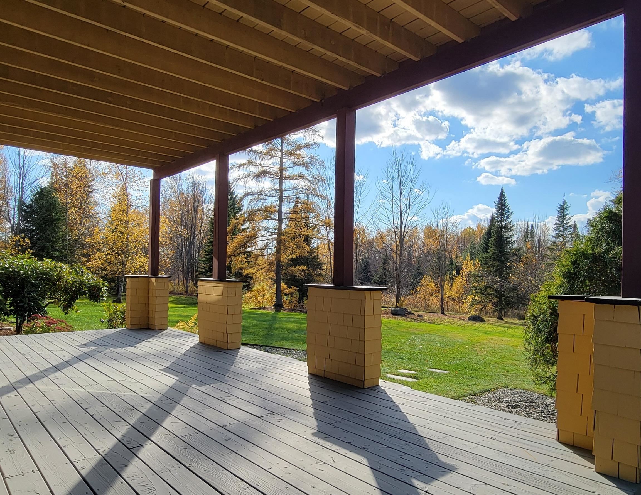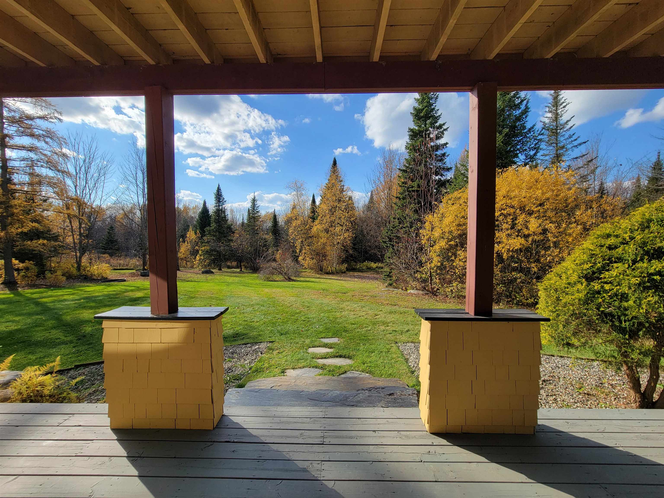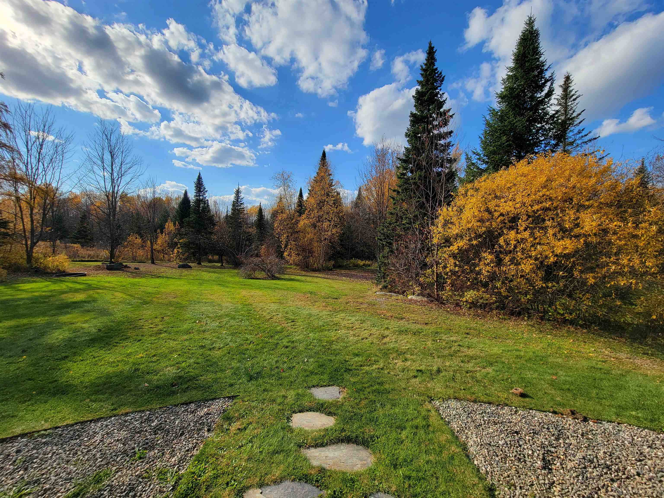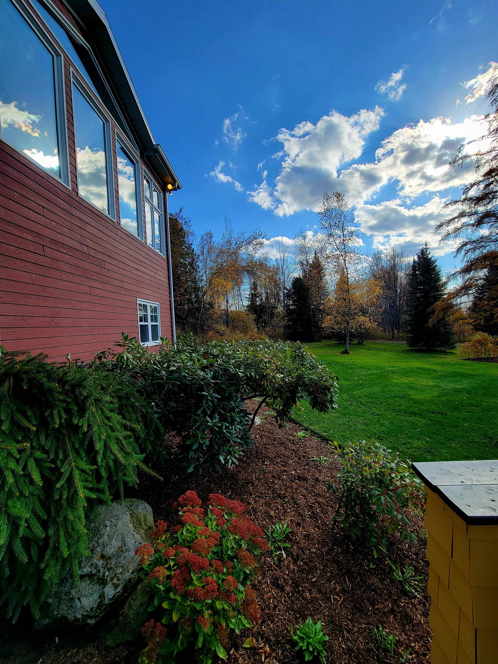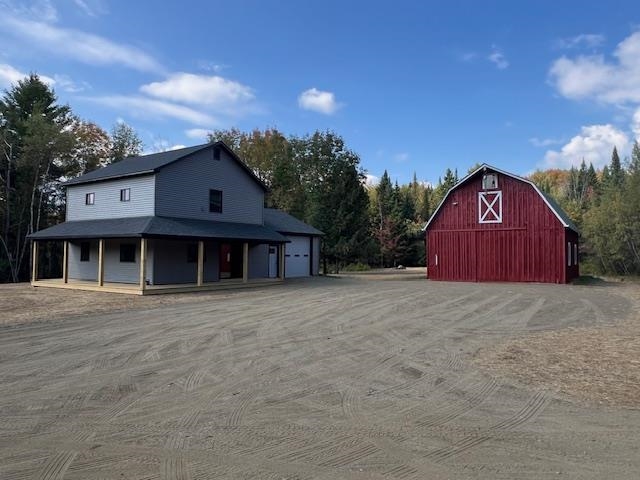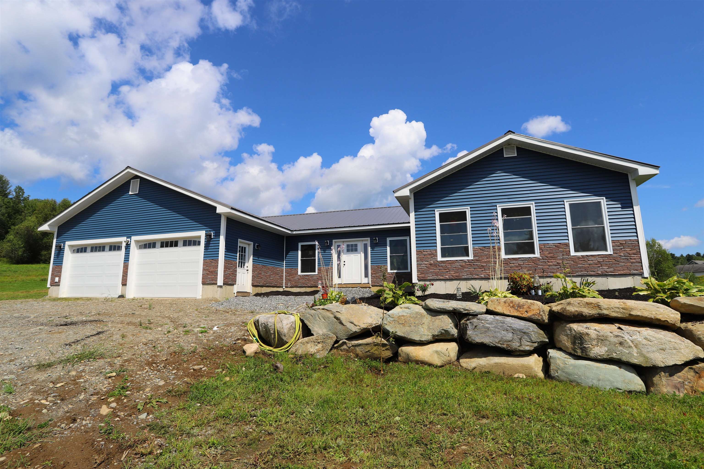1 of 18
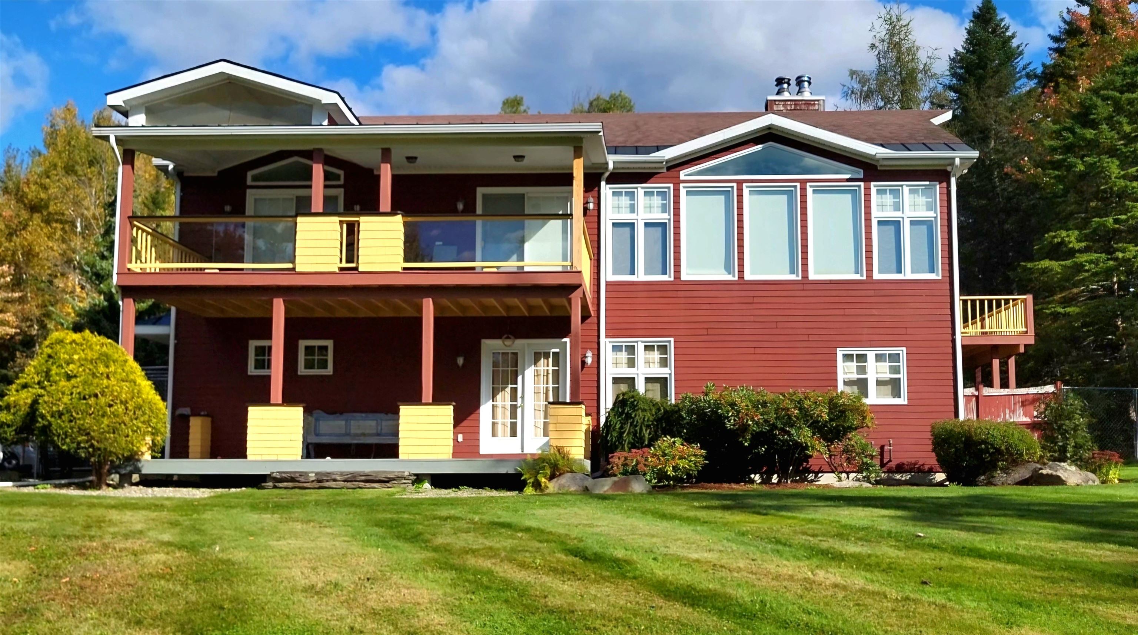
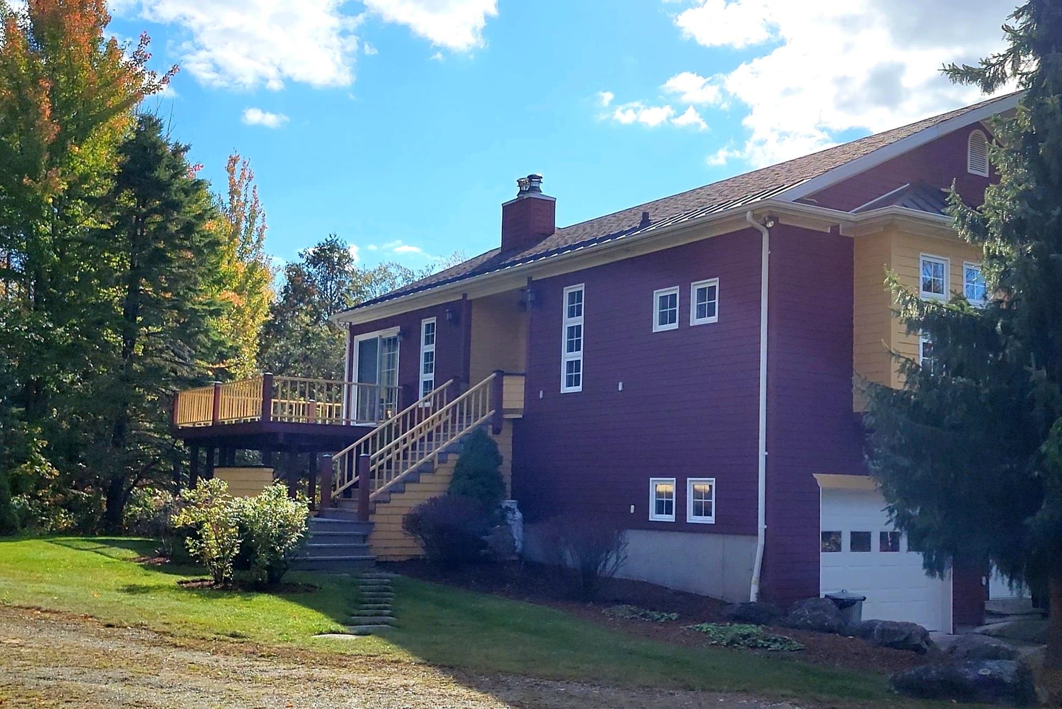
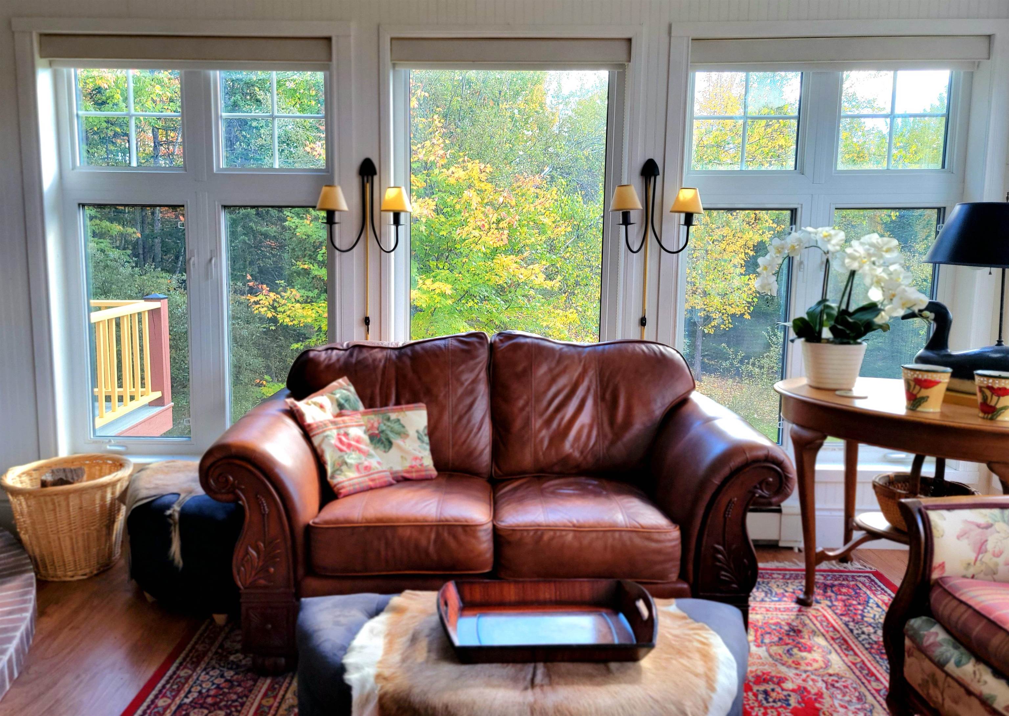

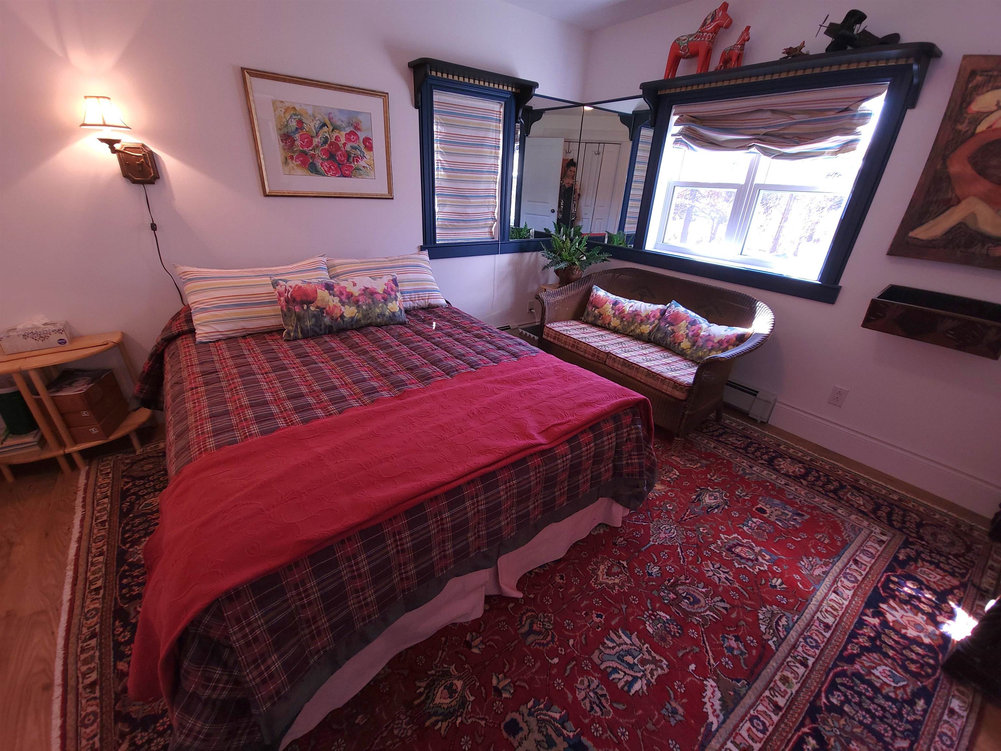
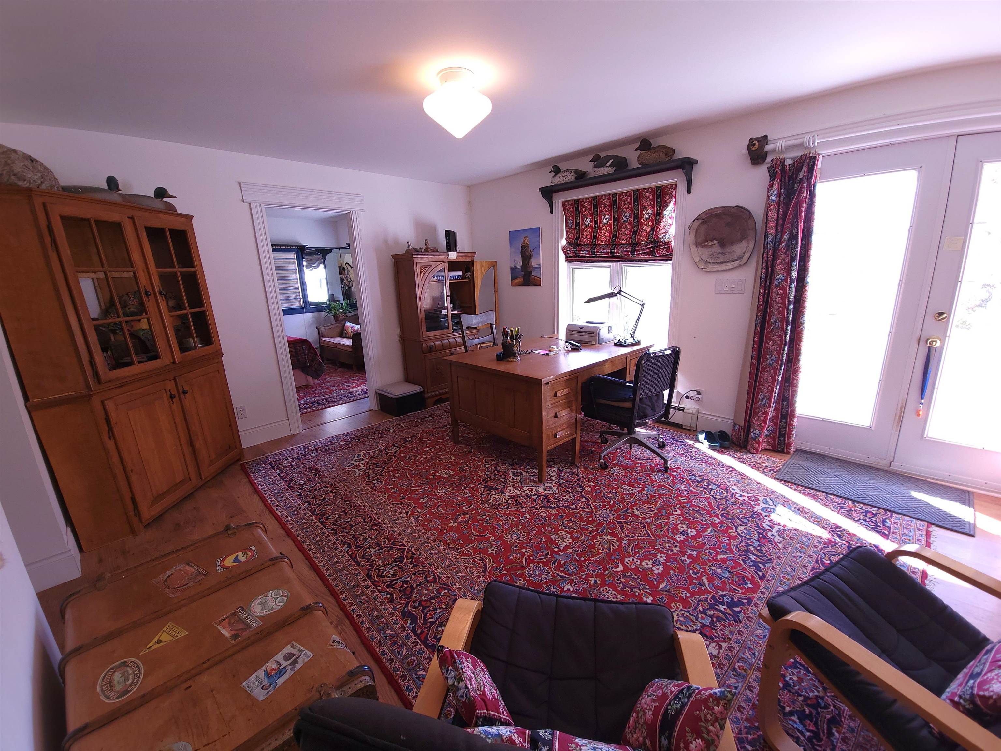
General Property Information
- Property Status:
- Active Under Contract
- Price:
- $399, 000
- Assessed:
- $0
- Assessed Year:
- County:
- VT-Orleans
- Acres:
- 27.00
- Property Type:
- Single Family
- Year Built:
- 2003
- Agency/Brokerage:
- Tina Leblond
Big Bear Real Estate - Bedrooms:
- 3
- Total Baths:
- 3
- Sq. Ft. (Total):
- 2350
- Tax Year:
- 2024
- Taxes:
- $6, 691
- Association Fees:
This home is one-of-a-kind! Sitting on 28 acres of gorgeous Vermont land with TONS of amenities including a sauna, several dog runs, and a firewood lift, this 3BR/3BA house is ready for its new owners. There are 3 entrances into the home, one of which leads into the large mudroom on the first floor. Access the garage from here as well as the first-floor living room, which could easily double as a home office. On this floor, you'll also find one of the generously-sized bedrooms, the exercise room (plus sauna!), a 3/4 bathroom, and the wood room. There are 2 sets of stairs to the second floor, one inside and one outside. Floor-to-ceiling windows allow abundant natural light to flow into the large living & dining area on this floor, which also includes an adorable kitchen, a half bath, a sunroom, and the primary bed & bath with a huge clawfoot tub. On the exterior, there are 2 huge porches and a balcony off the primary bedroom. A 35'x25' shed/garage provides tons of room for all your tools and hobbies, with a fenced-in area for animals! The backyard is also fenced in, since this property was often used to train and keep labrador dogs. Excellent place for outdoor recreation like hunting and hiking. Don't miss this place!
Interior Features
- # Of Stories:
- 2
- Sq. Ft. (Total):
- 2350
- Sq. Ft. (Above Ground):
- 2350
- Sq. Ft. (Below Ground):
- 0
- Sq. Ft. Unfinished:
- 665
- Rooms:
- 7
- Bedrooms:
- 3
- Baths:
- 3
- Interior Desc:
- Central Vacuum
- Appliances Included:
- Dishwasher, Dryer, Microwave, Range - Gas, Refrigerator, Washer
- Flooring:
- Laminate, Tile
- Heating Cooling Fuel:
- Oil, Wood
- Water Heater:
- Basement Desc:
- Concrete, Unfinished
Exterior Features
- Style of Residence:
- Contemporary
- House Color:
- Time Share:
- No
- Resort:
- Exterior Desc:
- Exterior Details:
- Balcony, Deck, Garden Space
- Amenities/Services:
- Land Desc.:
- Country Setting, Field/Pasture, Open, Trail/Near Trail, Wooded
- Suitable Land Usage:
- Roof Desc.:
- Shingle - Asphalt, Standing Seam
- Driveway Desc.:
- Gravel
- Foundation Desc.:
- Concrete
- Sewer Desc.:
- 1000 Gallon, Leach Field, Private
- Garage/Parking:
- Yes
- Garage Spaces:
- 1
- Road Frontage:
- 870
Other Information
- List Date:
- 2024-10-28
- Last Updated:
- 2024-10-29 12:16:46



