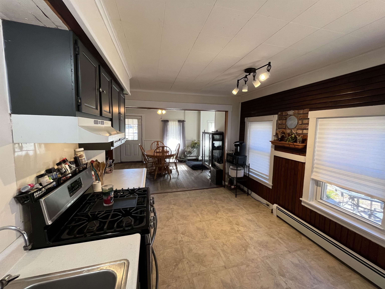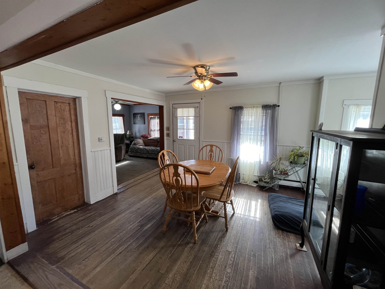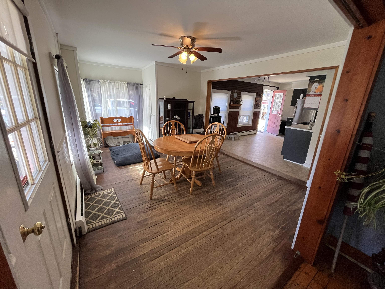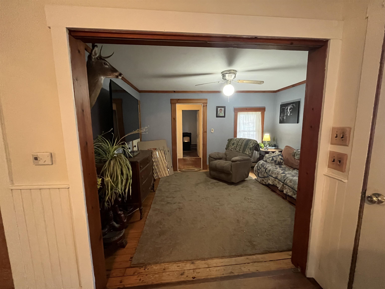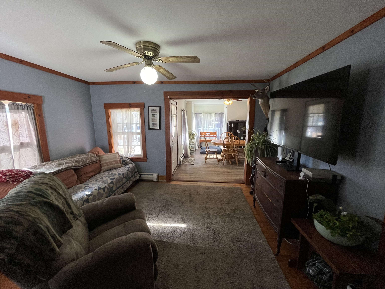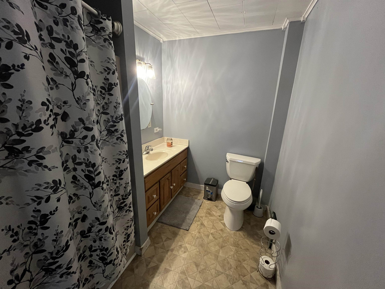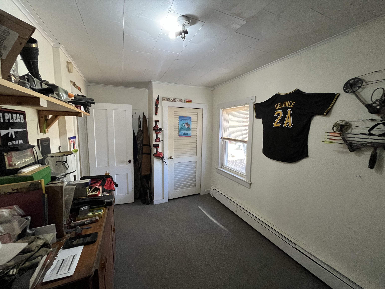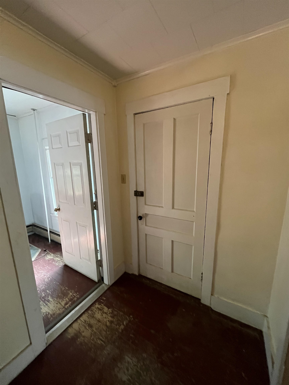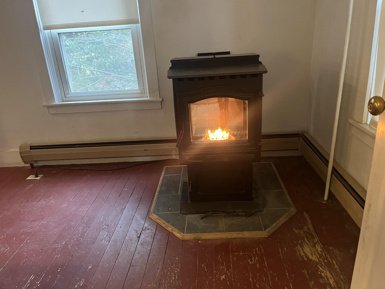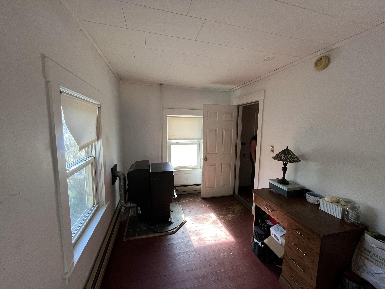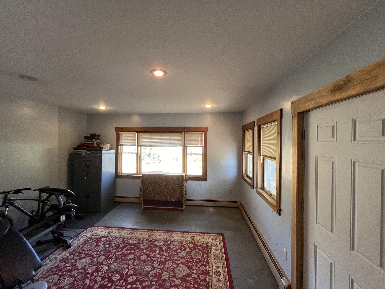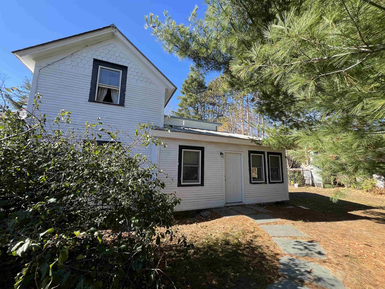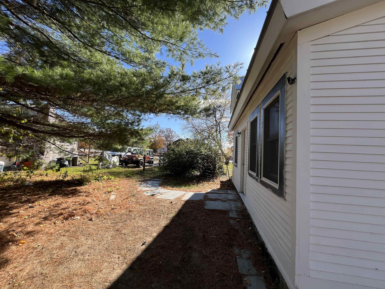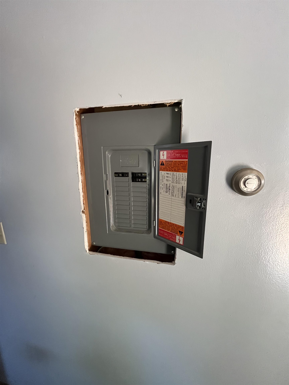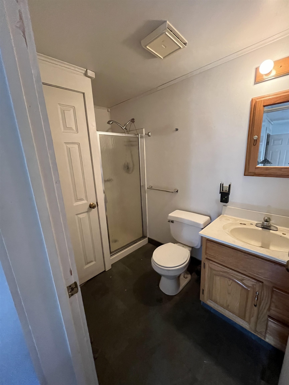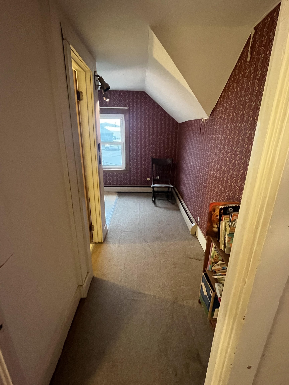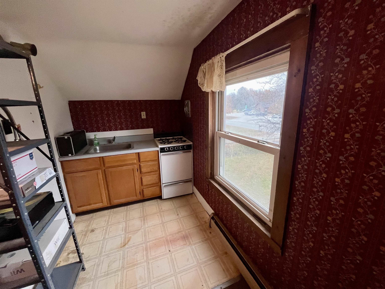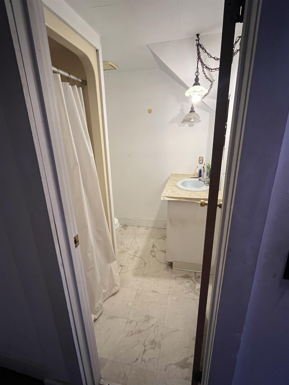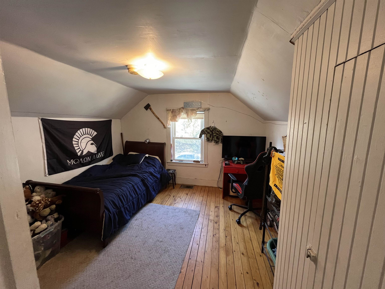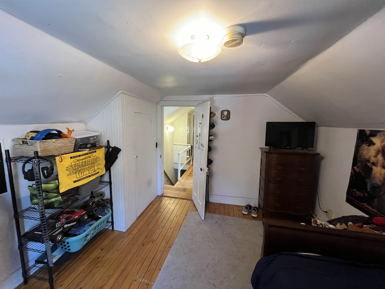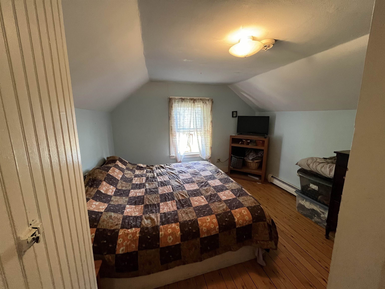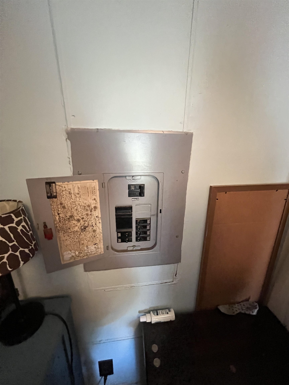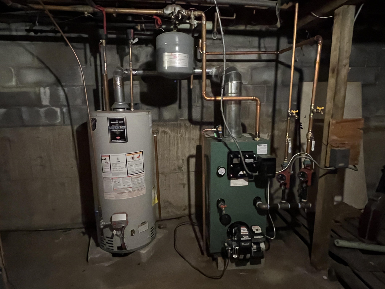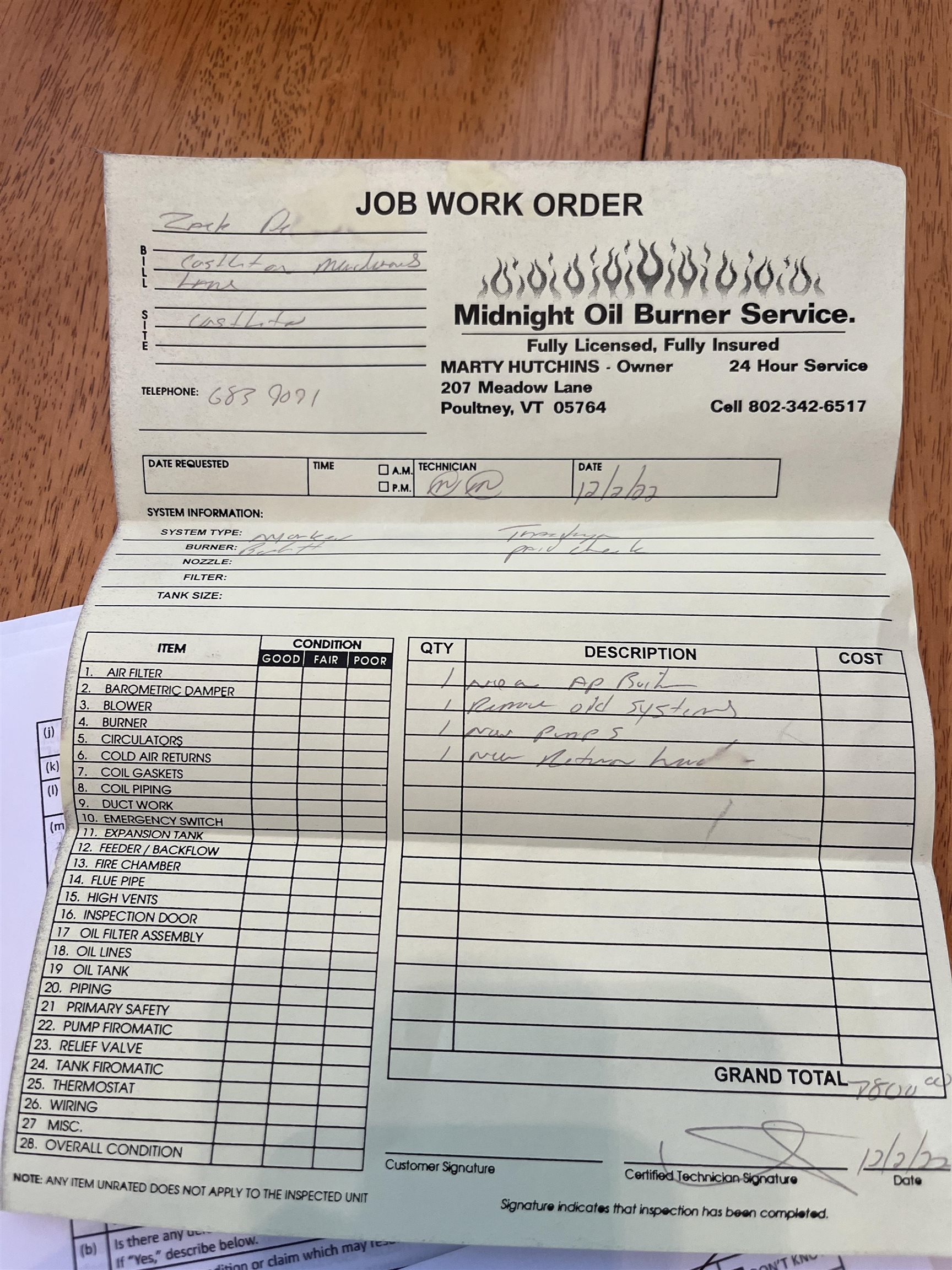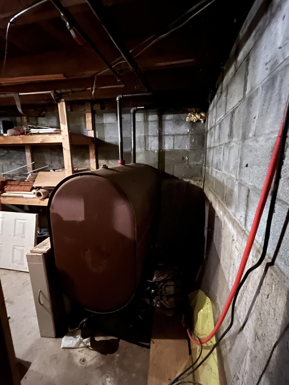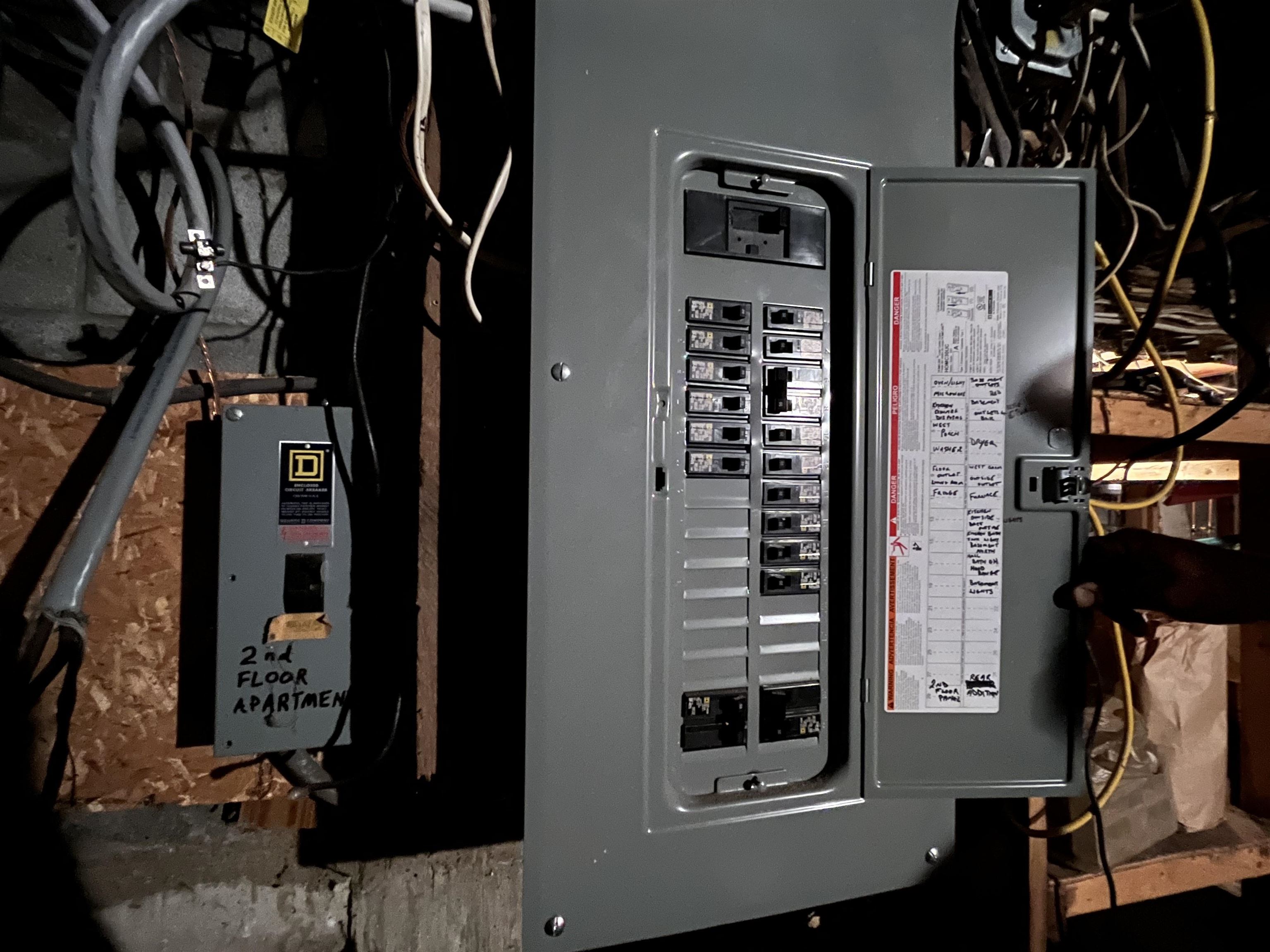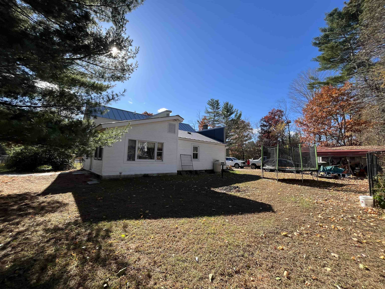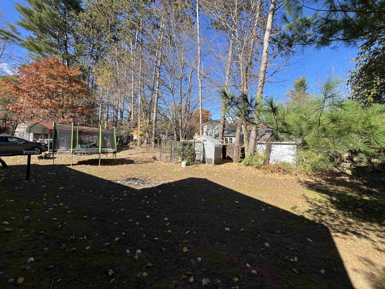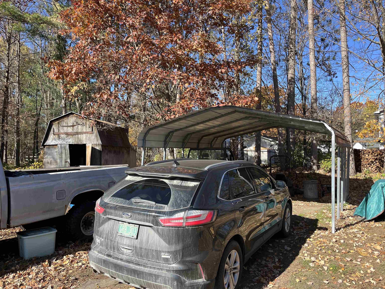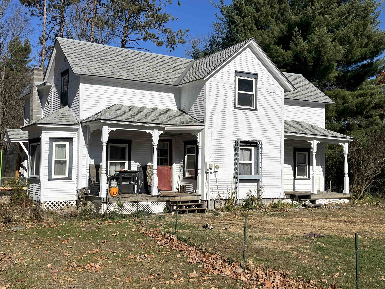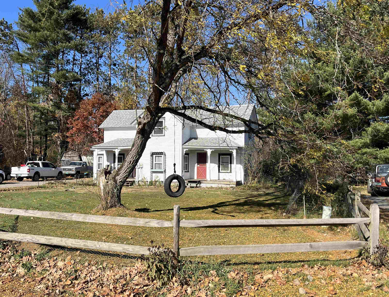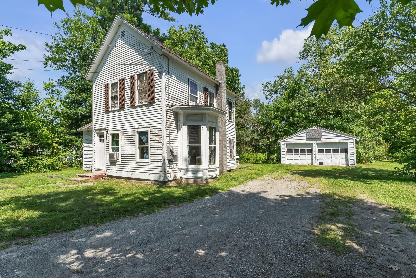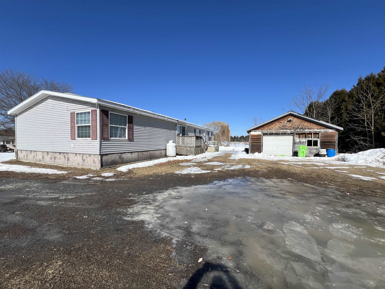1 of 37
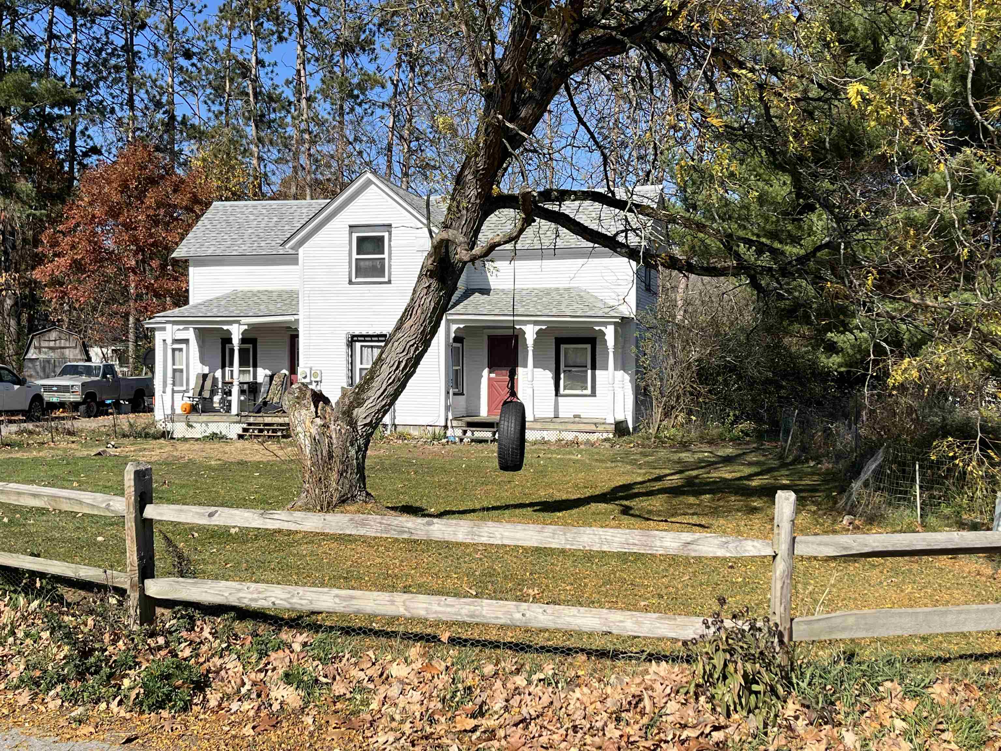
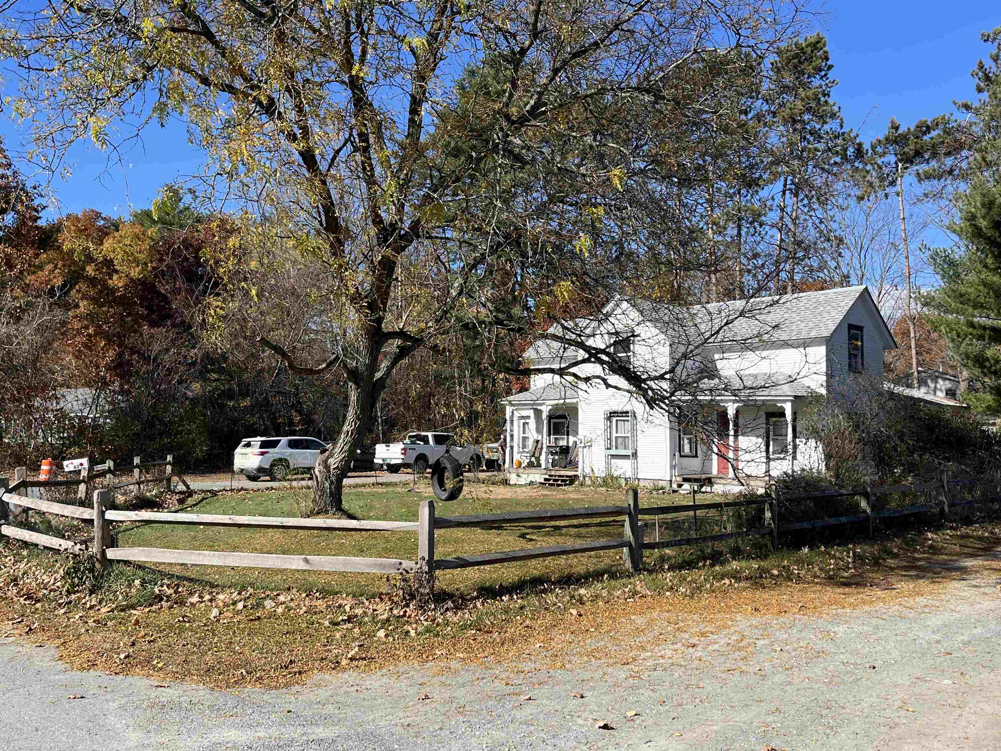
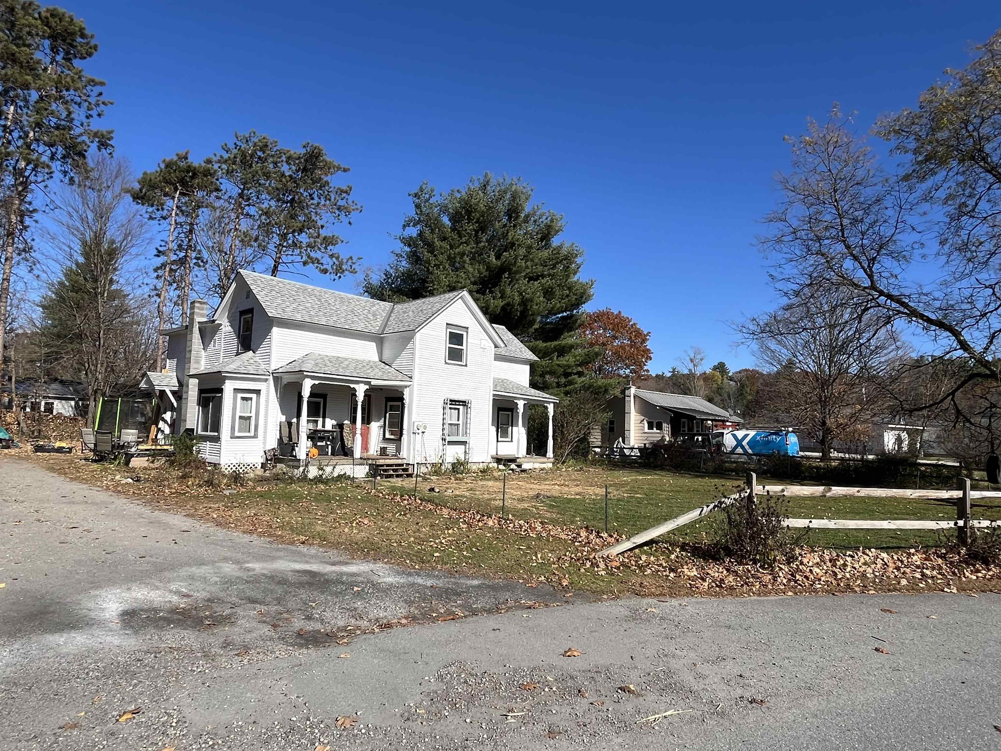
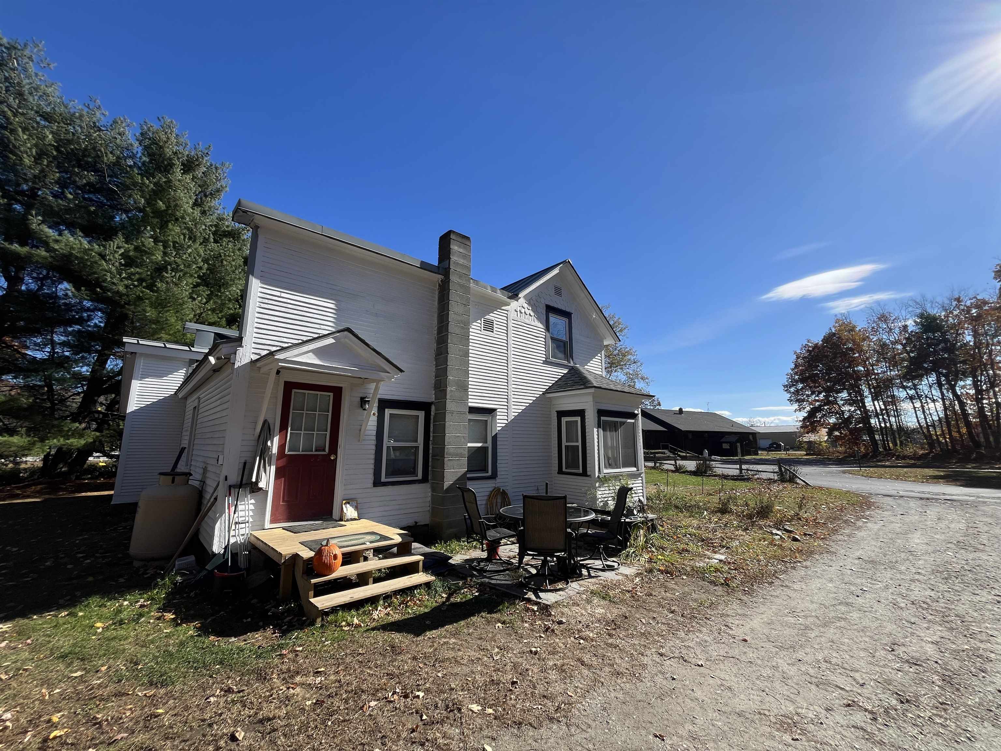
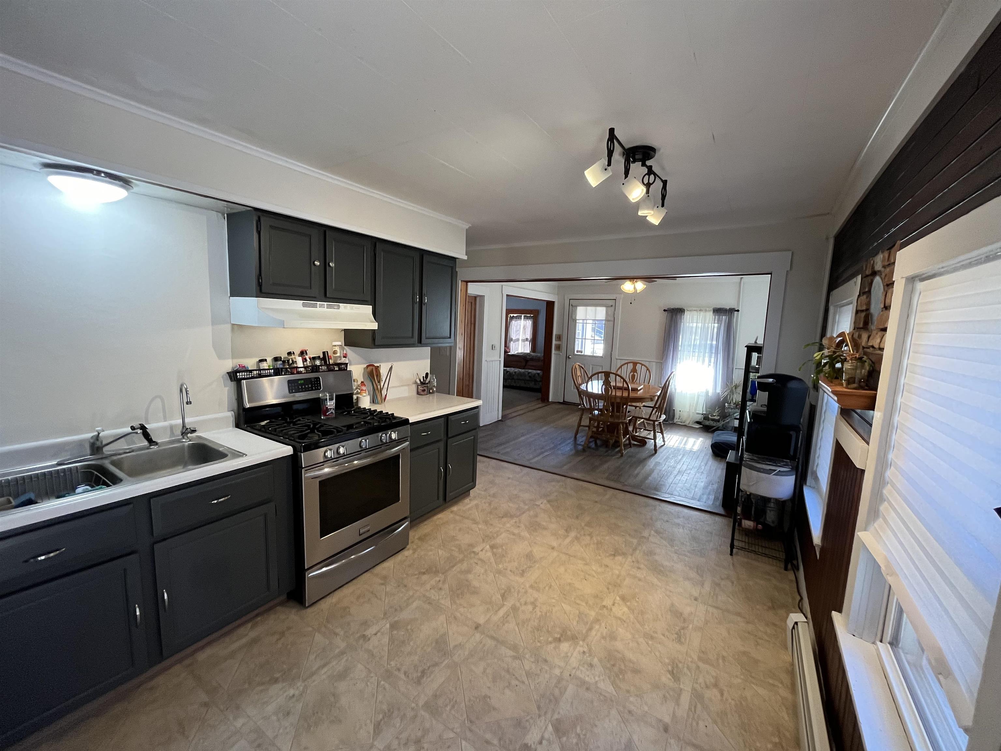

General Property Information
- Property Status:
- Active Under Contract
- Price:
- $234, 900
- Assessed:
- $0
- Assessed Year:
- County:
- VT-Rutland
- Acres:
- 0.25
- Property Type:
- Single Family
- Year Built:
- 1850
- Agency/Brokerage:
- Heather Martelle
Lakes & Homes Real Estate - Bedrooms:
- 4
- Total Baths:
- 3
- Sq. Ft. (Total):
- 2613
- Tax Year:
- 2024
- Taxes:
- $2, 588
- Association Fees:
Welcome home! This turnkey property, nestled in the heart of Castleton, offers both convenience and privacy. Just minutes from Route 4, the picturesque Lake Bomoseen, and Castleton University, it’s perfectly situated yet tucked away on a quiet, dead-end paved road. Currently used as a single-family residence, this versatile property has exciting potential. With a second-floor kitchenette and a private entryway, it could easily be converted into a duplex—or even a triplex! The spacious family room on the first floor, featuring a charming slate floor, a separate side entrance, and a ¾ bath, was once used as an office, adding yet another possibility for multi-family or rental use. As you step into the main kitchen, you'll immediately feel at home with its cozy, farmhouse vibe. Beautiful wood trim runs throughout the home, adding a touch of rustic warmth. Outdoors, there’s ample parking in the private driveway, along with a generous backyard space. The current owners even enjoy fresh eggs from their own chicken coop! The major work has already been done for you: a newer roof, freshly painted exterior, and a new furnace installed in 2022. Come see all the potential this versatile property offers and envision the lifestyle you could create here!
Interior Features
- # Of Stories:
- 2
- Sq. Ft. (Total):
- 2613
- Sq. Ft. (Above Ground):
- 2613
- Sq. Ft. (Below Ground):
- 0
- Sq. Ft. Unfinished:
- 552
- Rooms:
- 12
- Bedrooms:
- 4
- Baths:
- 3
- Interior Desc:
- Ceiling Fan, Dining Area, Natural Light, Natural Woodwork, Storage - Indoor, Laundry - Basement
- Appliances Included:
- Dryer, Range - Gas, Refrigerator, Washer, Water Heater-Gas-LP/Bttle, Water Heater - Rented
- Flooring:
- Laminate, Slate/Stone, Wood
- Heating Cooling Fuel:
- Oil, Pellet
- Water Heater:
- Basement Desc:
- Concrete, Partial, Stairs - Interior, Storage Space, Unfinished, Interior Access
Exterior Features
- Style of Residence:
- Colonial
- House Color:
- White
- Time Share:
- No
- Resort:
- Exterior Desc:
- Exterior Details:
- Deck, Fence - Partial, Garden Space, Natural Shade, Patio, Porch - Covered, Shed, Storage, Poultry Coop
- Amenities/Services:
- Land Desc.:
- Country Setting, Curbing, Landscaped, Level, Street Lights, Trail/Near Trail, Near Country Club, Near Golf Course, Near Paths, Near Shopping, Near Skiing, Near Snowmobile Trails, Neighborhood, Near Public Transportatn, Near Hospital, Near School(s)
- Suitable Land Usage:
- Roof Desc.:
- Shingle, Standing Seam
- Driveway Desc.:
- Gravel
- Foundation Desc.:
- Concrete
- Sewer Desc.:
- Public
- Garage/Parking:
- No
- Garage Spaces:
- 0
- Road Frontage:
- 111
Other Information
- List Date:
- 2024-10-28
- Last Updated:
- 2025-01-09 14:49:26


