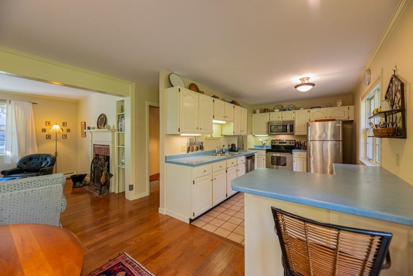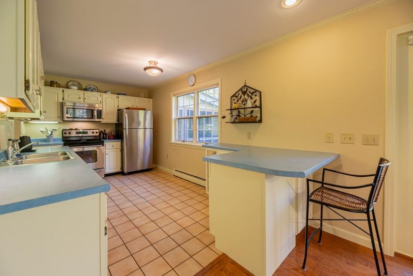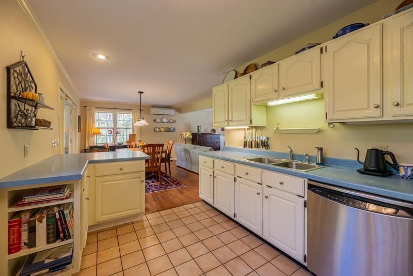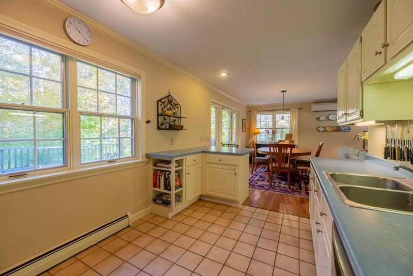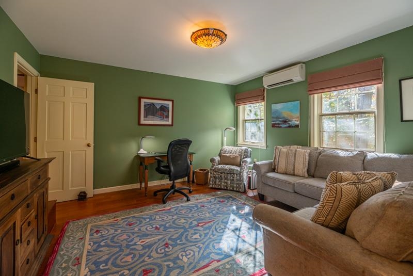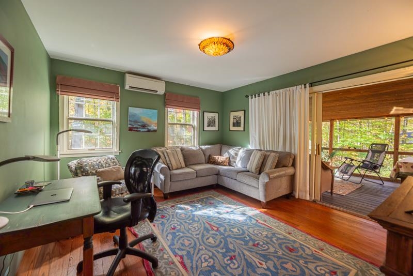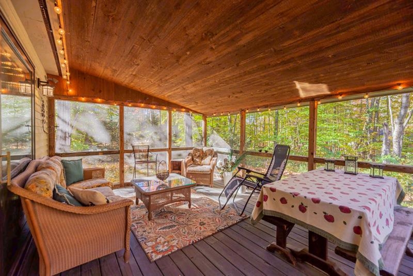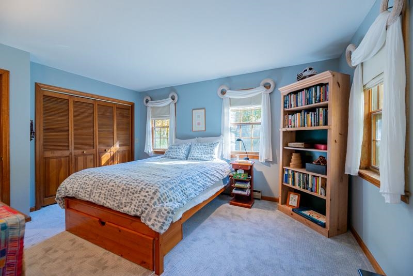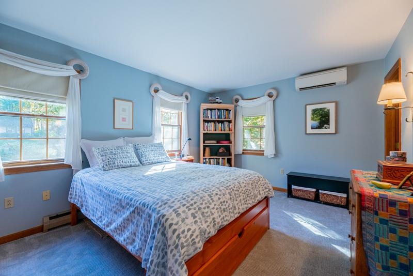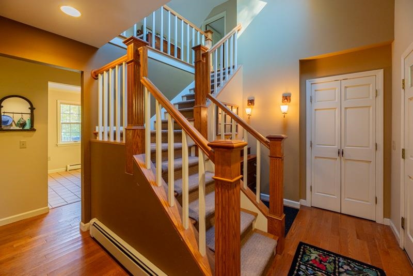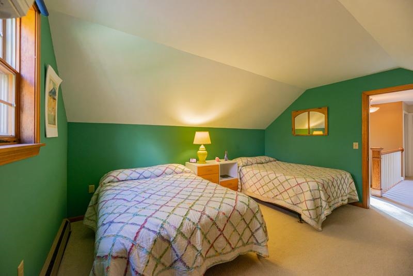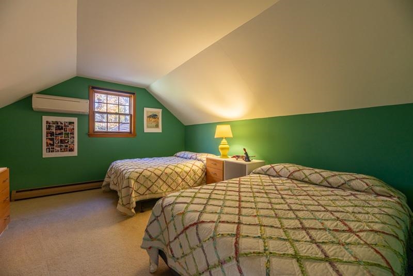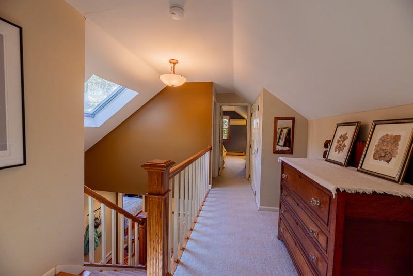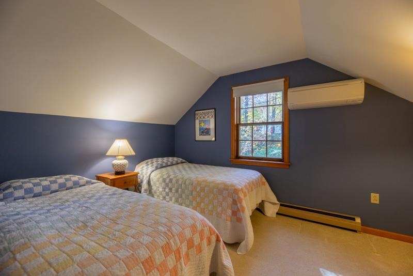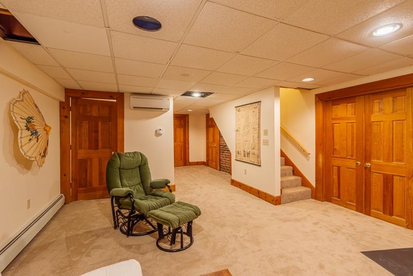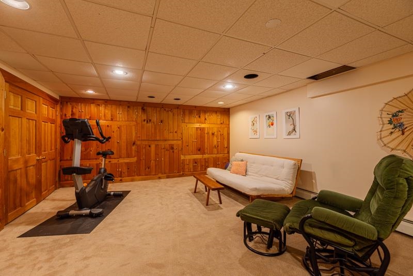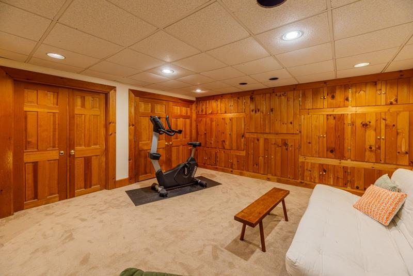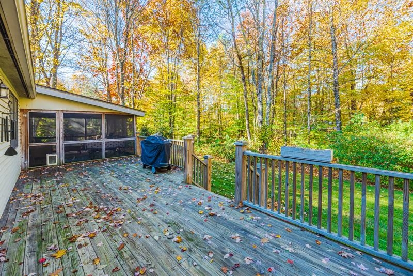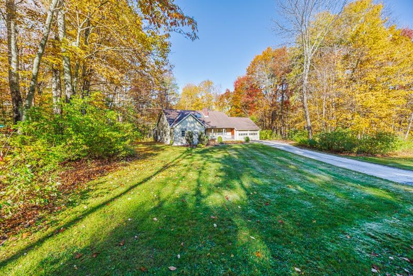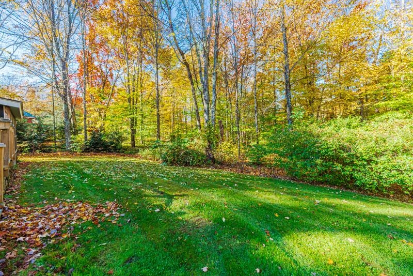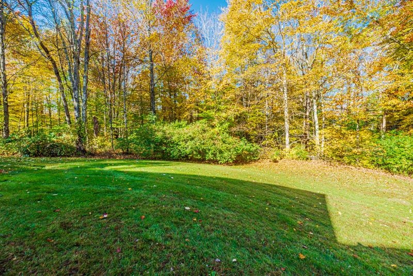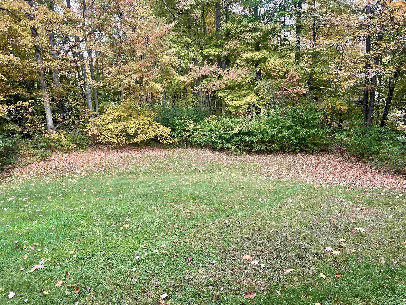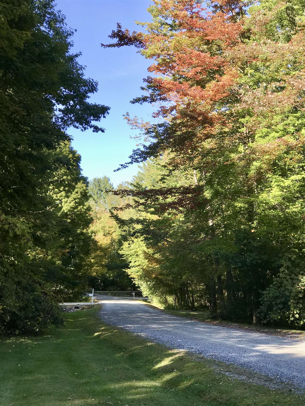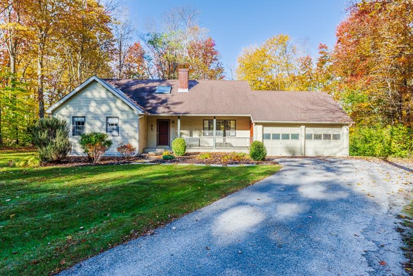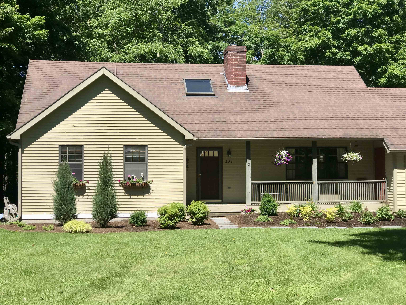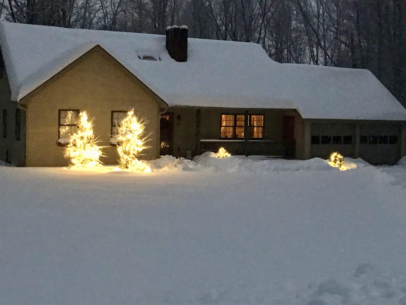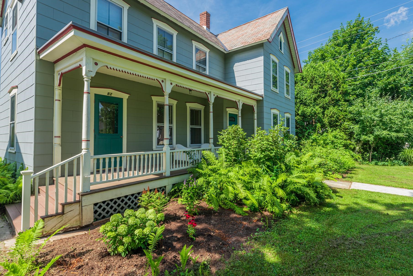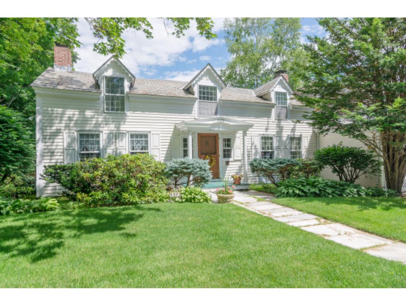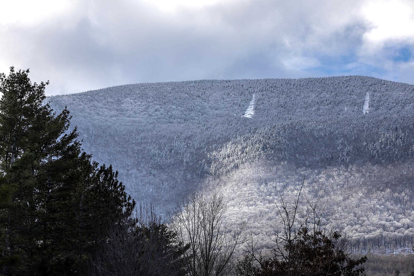1 of 32
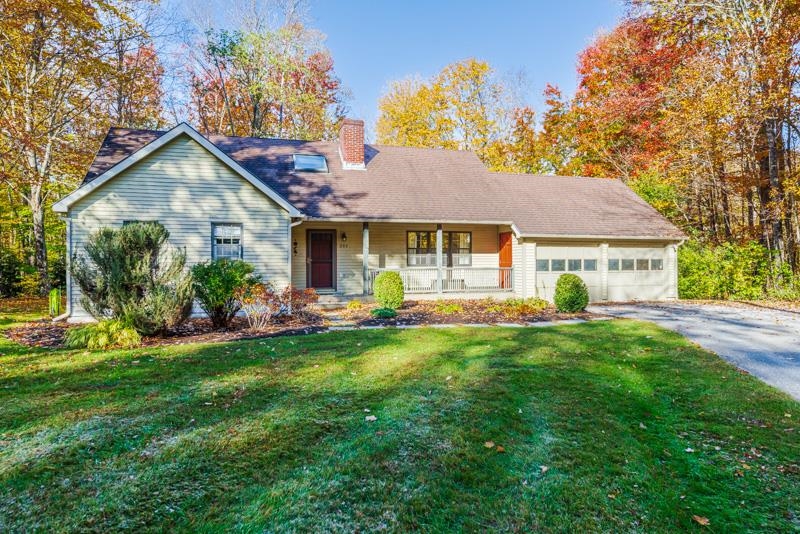
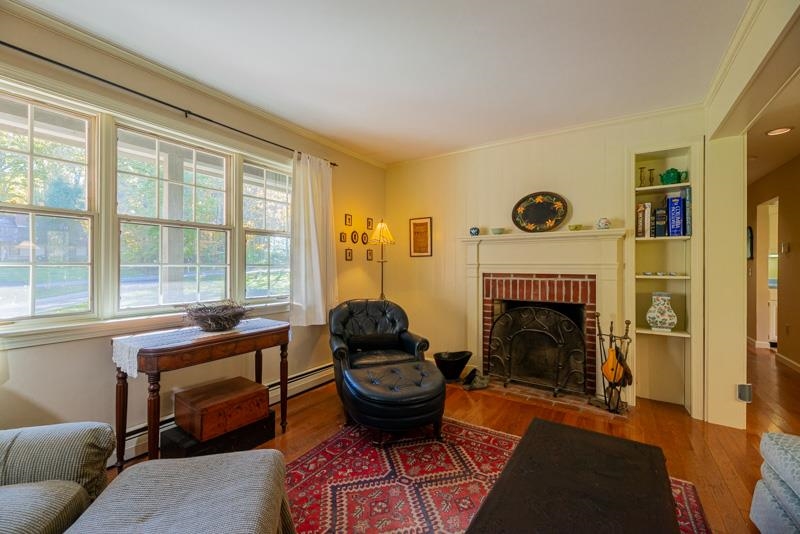



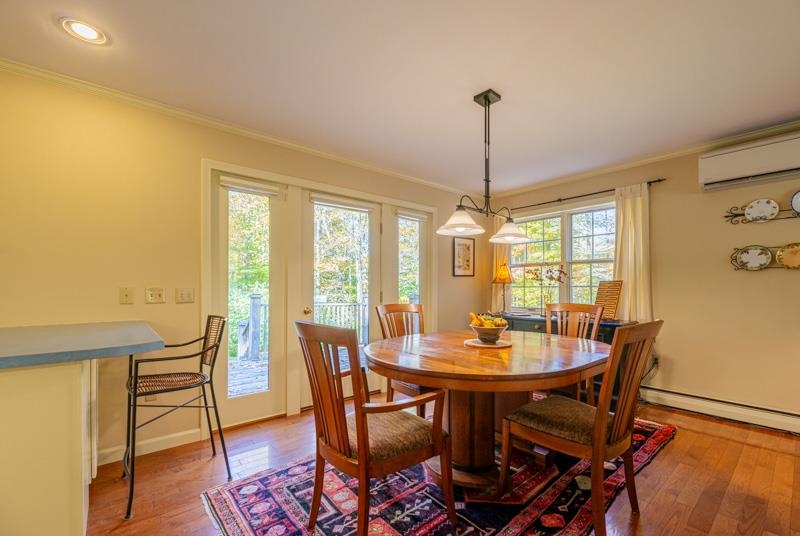
General Property Information
- Property Status:
- Active Under Contract
- Price:
- $539, 000
- Assessed:
- $0
- Assessed Year:
- County:
- VT-Bennington
- Acres:
- 1.00
- Property Type:
- Single Family
- Year Built:
- 1986
- Agency/Brokerage:
- Katherine Zilkha
Four Seasons Sotheby's Int'l Realty - Bedrooms:
- 3
- Total Baths:
- 4
- Sq. Ft. (Total):
- 2484
- Tax Year:
- 2024
- Taxes:
- $7, 008
- Association Fees:
Welcome to this charming 3-bedroom Cape on one level acre, located on an attractive, quiet, dead-end street just minutes from downtown Manchester. This home features valuable upgrades like 6 mini-split units for efficient heating and cooling, added spray foam insulation in the basement, and a delightful screened porch. The configuration of 2 bedrooms upstairs and a primary suite on the main floor, and a partially finished basement- which could be used as an office, exercise space or playroom- allows for very efficient use of the entire house. The open kitchen, dining, and living area is the heart of the home, offering a wood-burning fireplace, ample windows, and a door that lead to an expansive deck overlooking the private backyard. A cozy den/office area also opens onto the screened porch. Last but not least this home has an attached two car garage and a paved driveway. Don't miss this beautiful home! Schedule a showing today!
Interior Features
- # Of Stories:
- 2
- Sq. Ft. (Total):
- 2484
- Sq. Ft. (Above Ground):
- 2084
- Sq. Ft. (Below Ground):
- 400
- Sq. Ft. Unfinished:
- 852
- Rooms:
- 7
- Bedrooms:
- 3
- Baths:
- 4
- Interior Desc:
- Blinds
- Appliances Included:
- Dishwasher, Dryer, Microwave, Range - Electric, Refrigerator, Washer
- Flooring:
- Carpet, Hardwood, Tile
- Heating Cooling Fuel:
- Oil
- Water Heater:
- Basement Desc:
- Bulkhead, Concrete Floor, Partially Finished, Interior Access, Stairs - Basement
Exterior Features
- Style of Residence:
- Cape
- House Color:
- Beige
- Time Share:
- No
- Resort:
- No
- Exterior Desc:
- Exterior Details:
- Deck, Porch - Covered, Porch - Screened
- Amenities/Services:
- Land Desc.:
- Level
- Suitable Land Usage:
- Roof Desc.:
- Shingle
- Driveway Desc.:
- Paved
- Foundation Desc.:
- Poured Concrete
- Sewer Desc.:
- On-Site Septic Exists
- Garage/Parking:
- Yes
- Garage Spaces:
- 2
- Road Frontage:
- 210
Other Information
- List Date:
- 2024-10-28
- Last Updated:
- 2024-11-15 12:27:39


