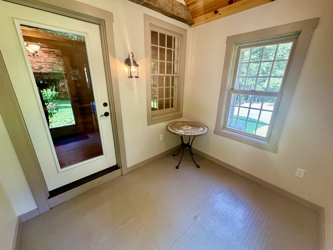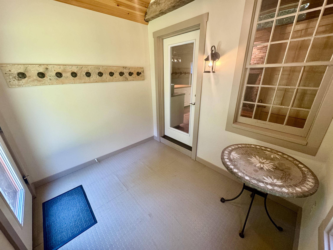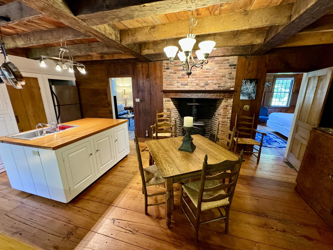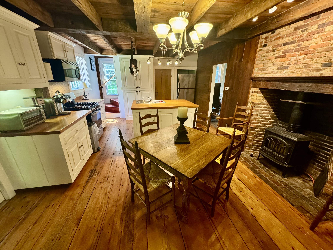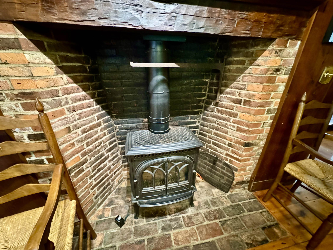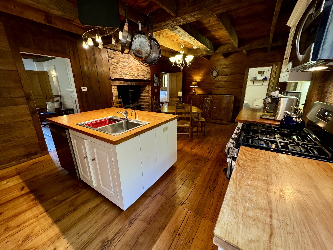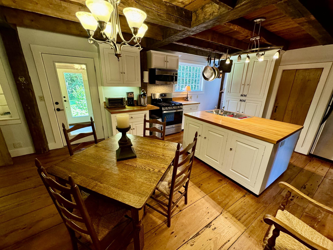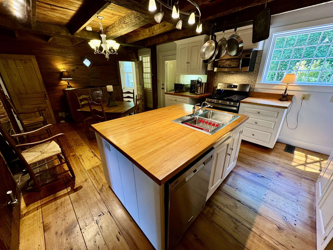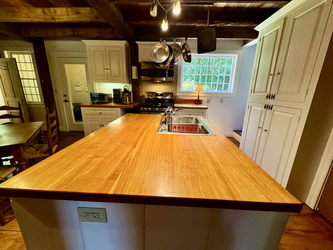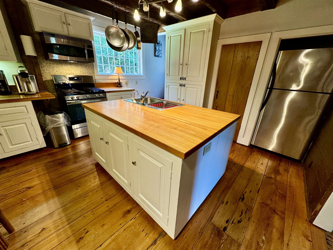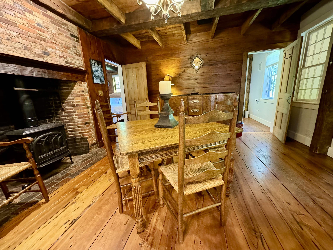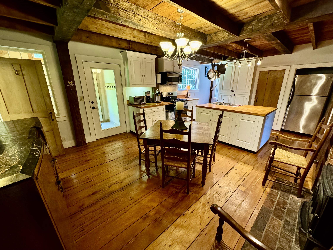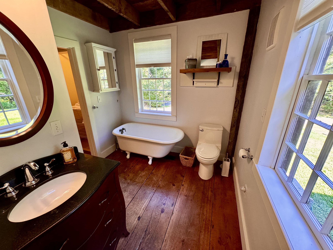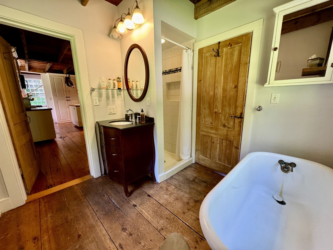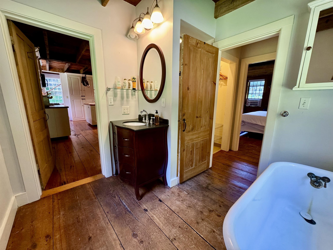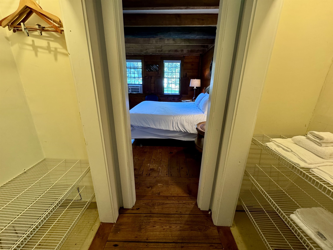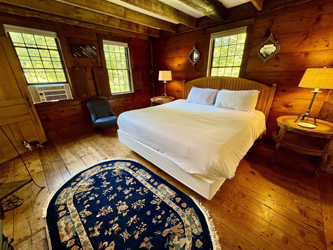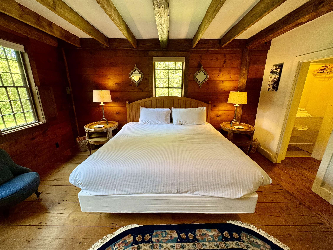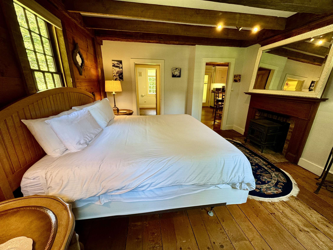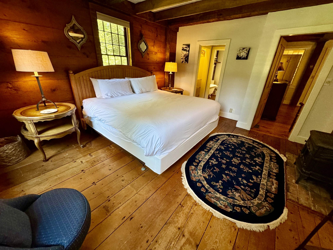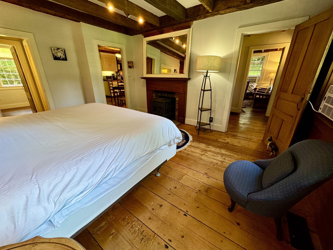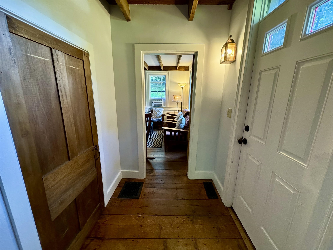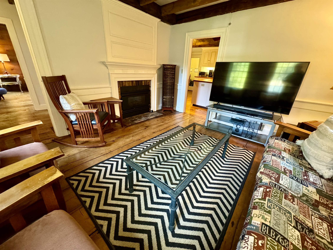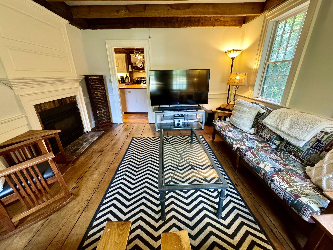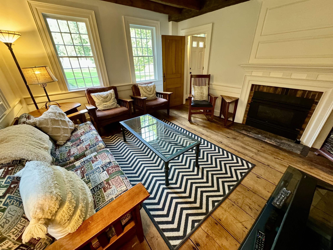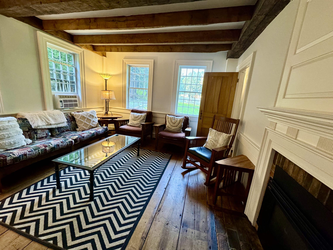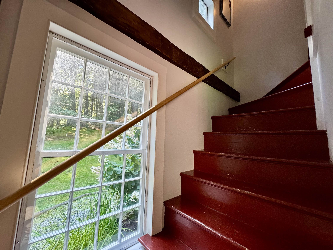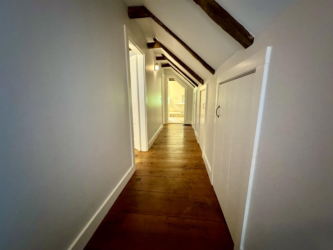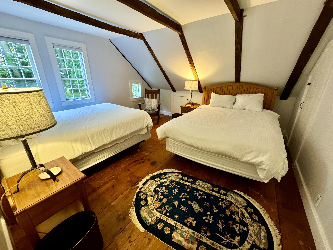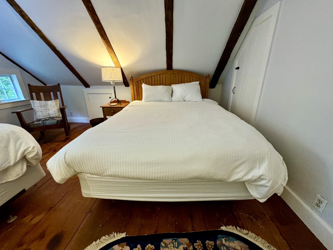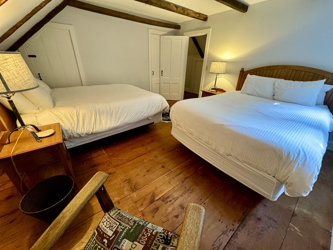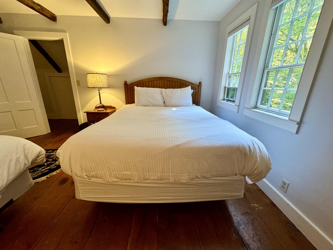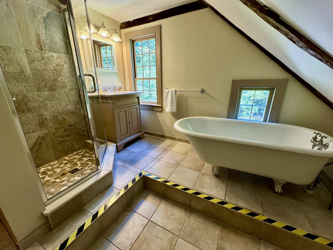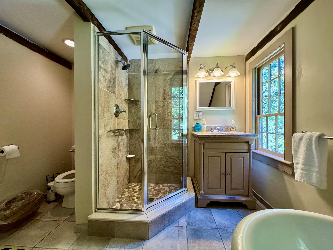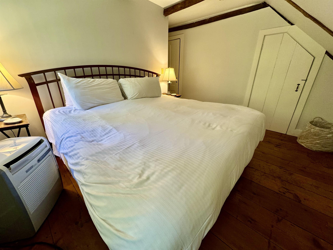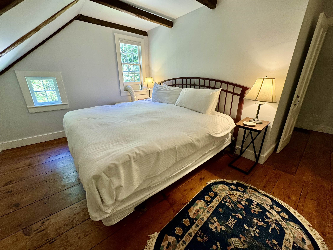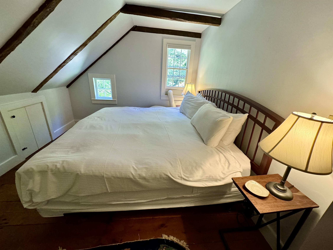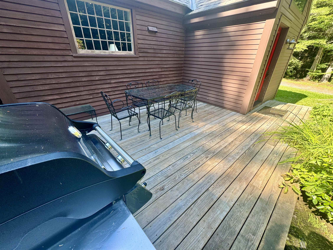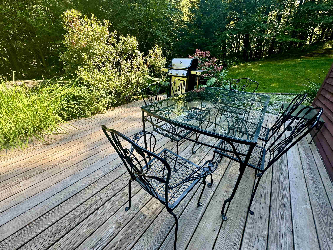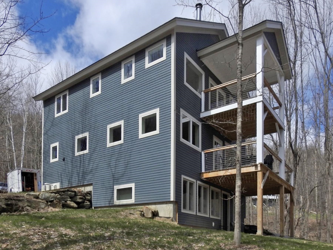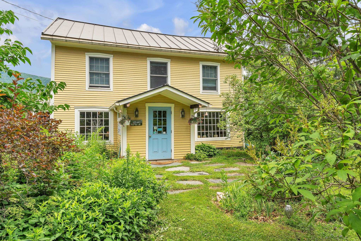1 of 45

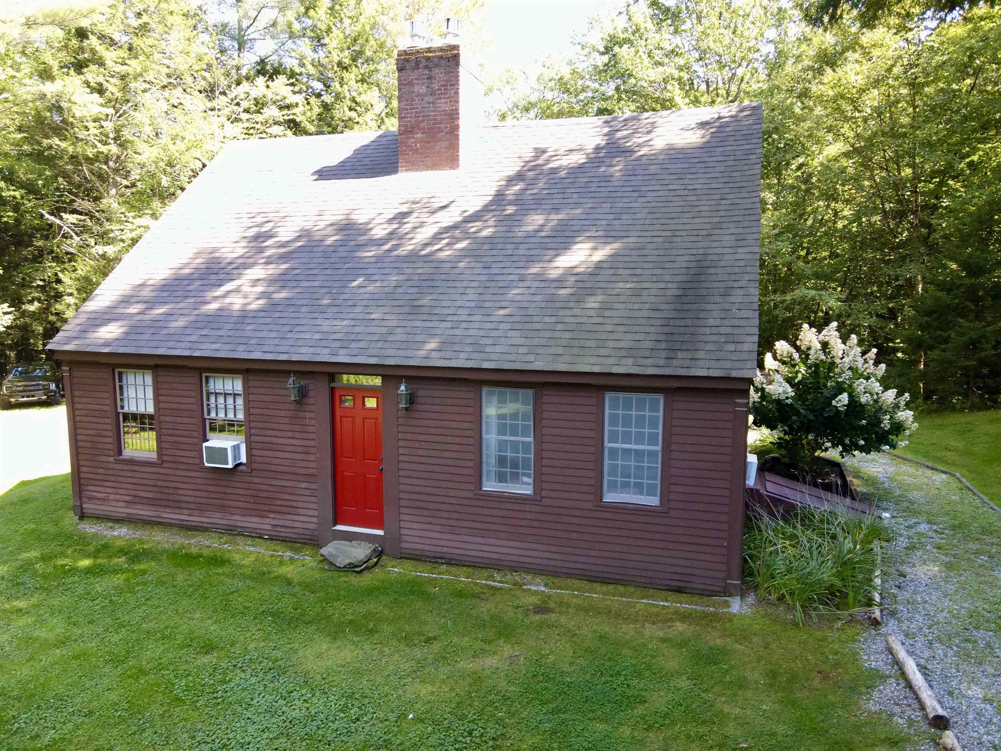
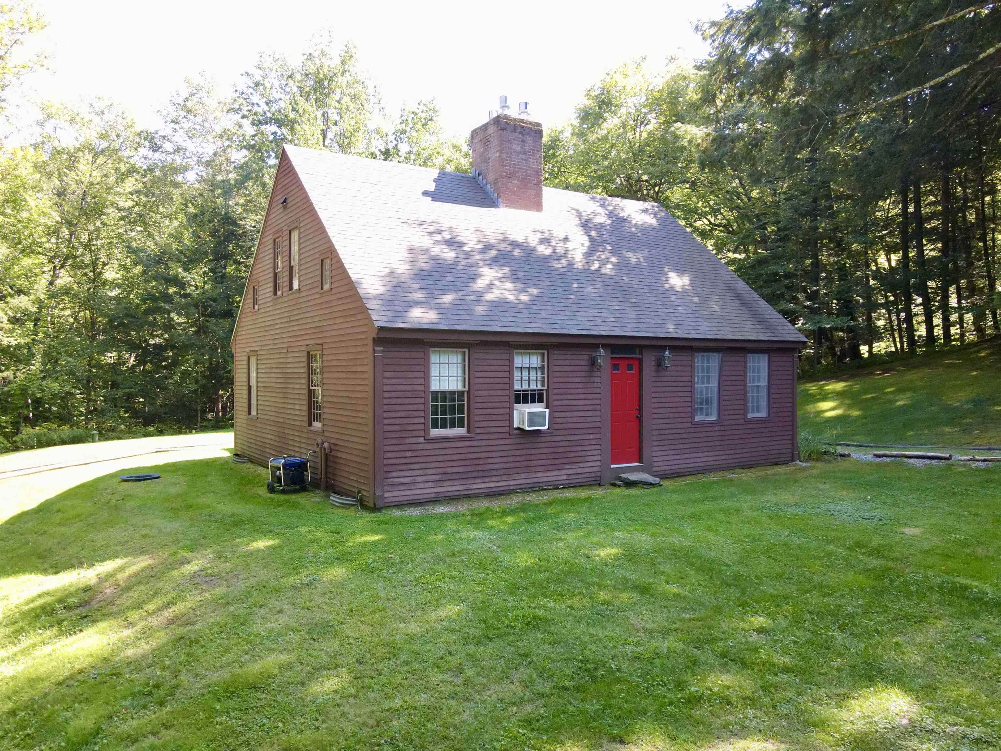
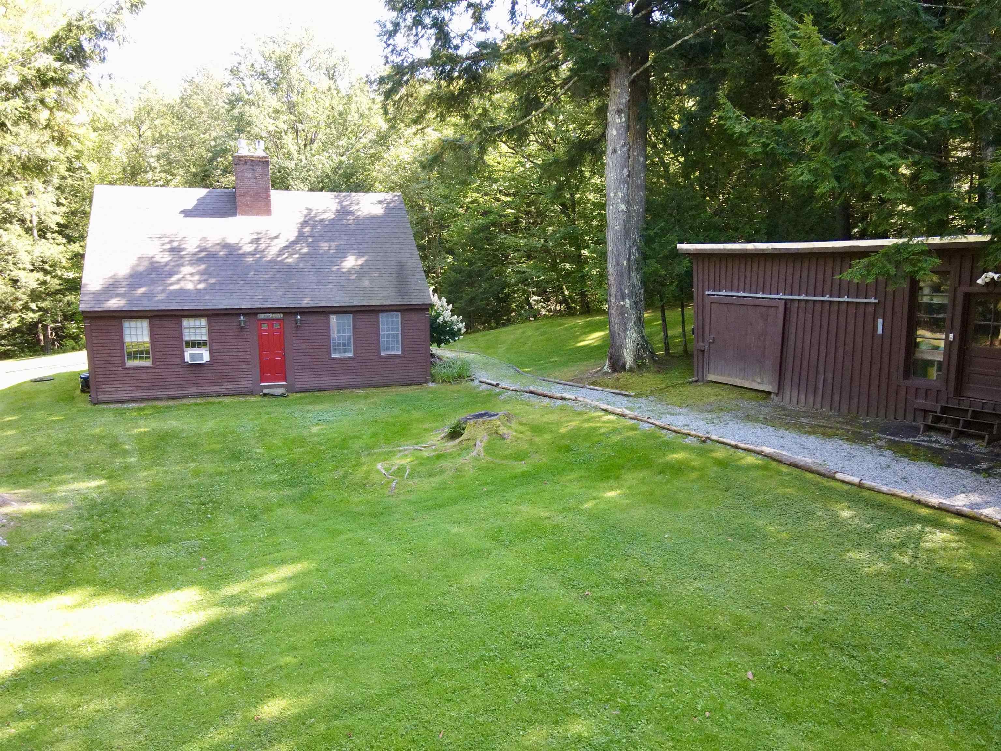
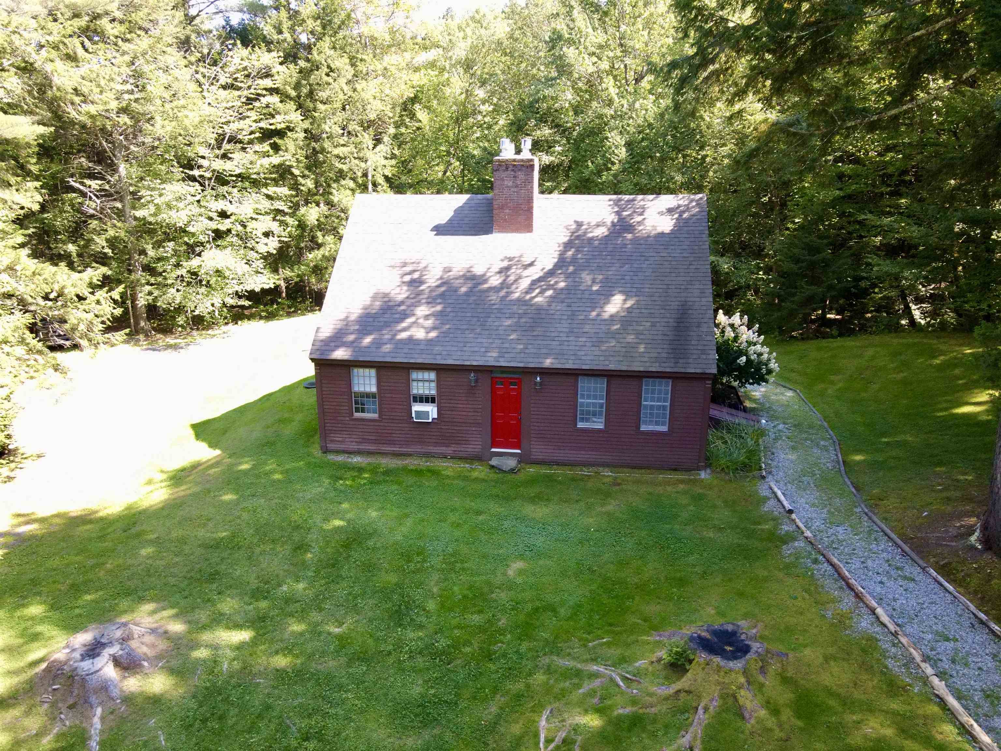
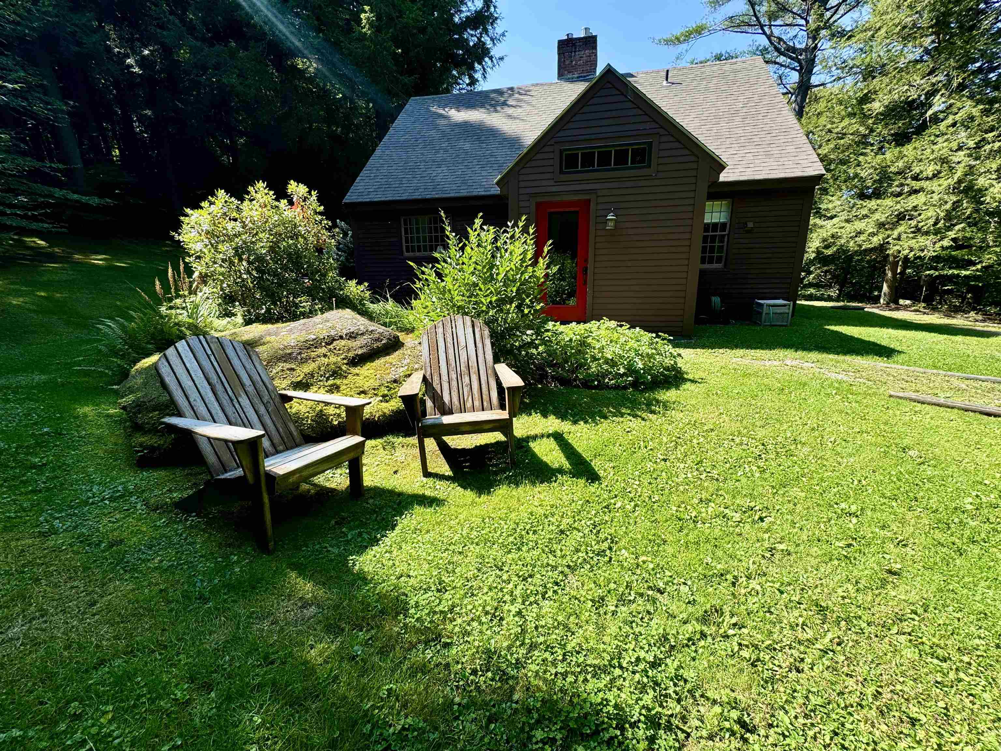
General Property Information
- Property Status:
- Active Under Contract
- Price:
- $650, 000
- Assessed:
- $0
- Assessed Year:
- County:
- VT-Washington
- Acres:
- 1.40
- Property Type:
- Single Family
- Year Built:
- 1878
- Agency/Brokerage:
- Erik Reisner
Mad River Valley Real Estate - Bedrooms:
- 3
- Total Baths:
- 2
- Sq. Ft. (Total):
- 1678
- Tax Year:
- Taxes:
- $0
- Association Fees:
Originally built in 1878, this home has all of the charm and character of a vintage carriage house with antique wood floors, exposed beams, and three brick fireplaces, but with modern and convenient updates making it function like a 21st century home. The open kitchen/dining room has custom cabinets, stainless appliances, and a clean & efficient gas stove insert in the fireplace. There is a first-floor bedroom with a gas stove insert, living room with gas fireplace insert, and bath with a claw foot tub and shower. Upstairs you will find two more bedrooms and another full bath. The house sits on a concrete foundation with a full unfinished basement that houses the mechanicals, laundry, and ample space for storage. Outside you will find a babbling brook that runs through the corner of the property. This home was formerly the owners' quarters for the Tucker Hill Inn, and more recently a short-term rental property. Recently subdivided from the Inn parcel, this is the first time this home has been available to the public, ever! Whether it's your new homestead, a vacation home, or rental property, there are a multitude of opportunities here. Awesome location that's close to town as well as to Sugarbush Resort, Mad River Glen, and all the Mad River Valley has to offer!
Interior Features
- # Of Stories:
- 1.5
- Sq. Ft. (Total):
- 1678
- Sq. Ft. (Above Ground):
- 1678
- Sq. Ft. (Below Ground):
- 0
- Sq. Ft. Unfinished:
- 952
- Rooms:
- 6
- Bedrooms:
- 3
- Baths:
- 2
- Interior Desc:
- Dining Area, Fireplace - Gas, Furnished, Hearth, Kitchen Island, Kitchen/Dining, Natural Light, Natural Woodwork, Laundry - Basement
- Appliances Included:
- Dishwasher, Dryer, Microwave, Range - Gas, Refrigerator, Washer, Stove - Gas, Water Heater - Gas
- Flooring:
- Wood
- Heating Cooling Fuel:
- Gas - LP/Bottle
- Water Heater:
- Basement Desc:
- Bulkhead, Concrete, Concrete Floor, Full, Interior Access, Stairs - Interior, Unfinished
Exterior Features
- Style of Residence:
- Carriage
- House Color:
- Brown
- Time Share:
- No
- Resort:
- No
- Exterior Desc:
- Exterior Details:
- Patio, Shed
- Amenities/Services:
- Land Desc.:
- Country Setting, Landscaped, Near Golf Course, Near Paths, Near Shopping, Near Skiing, Rural
- Suitable Land Usage:
- Roof Desc.:
- Shingle - Asphalt
- Driveway Desc.:
- Gravel
- Foundation Desc.:
- Concrete
- Sewer Desc.:
- Shared, Septic
- Garage/Parking:
- No
- Garage Spaces:
- 0
- Road Frontage:
- 100
Other Information
- List Date:
- 2024-10-28
- Last Updated:
- 2024-11-21 22:10:20


