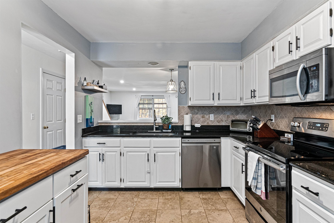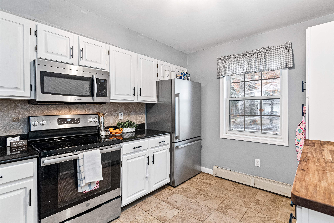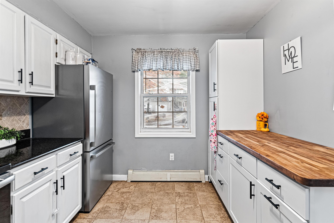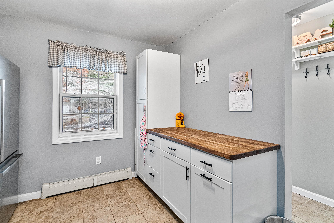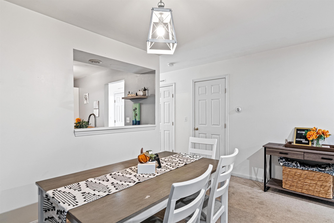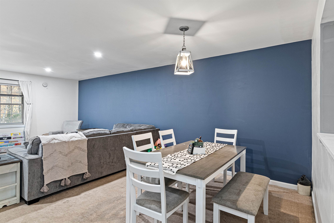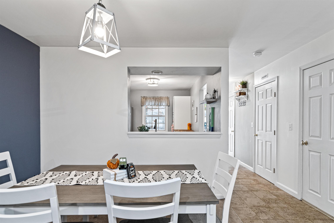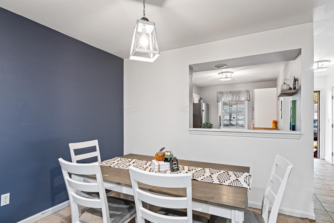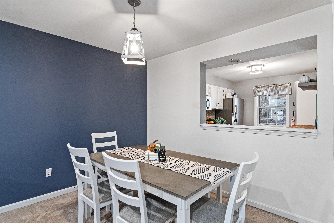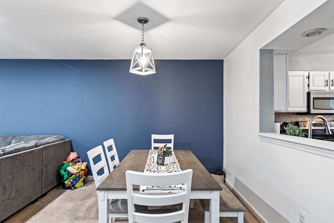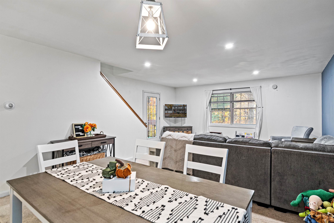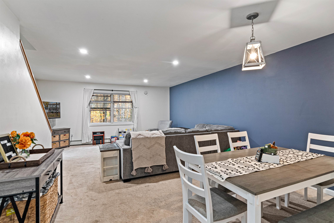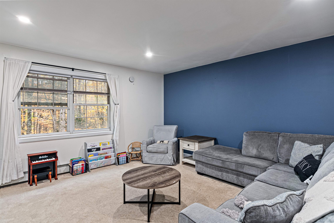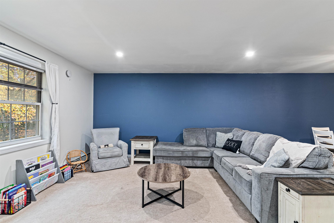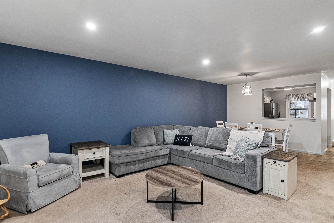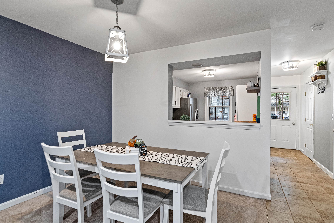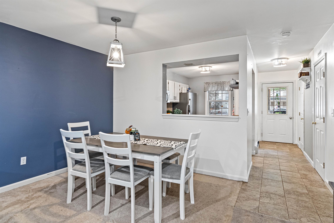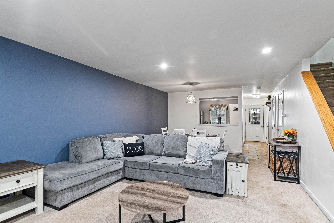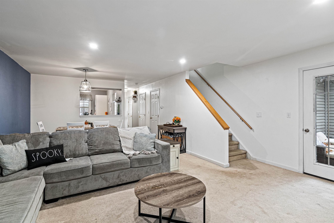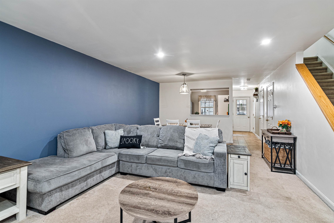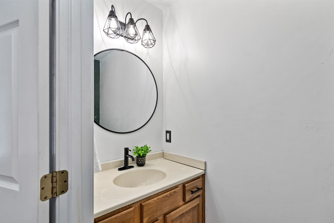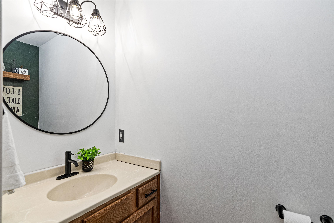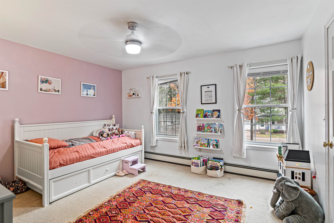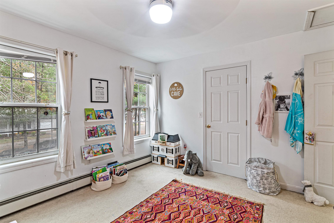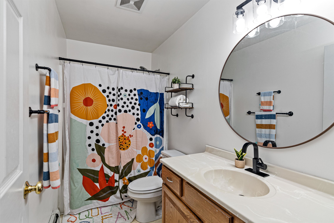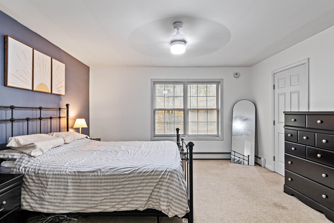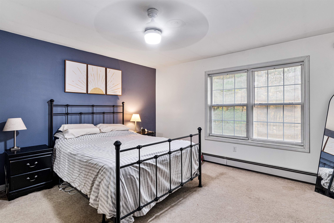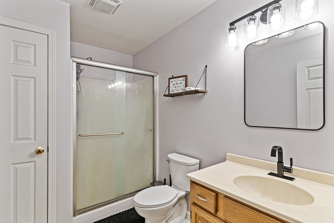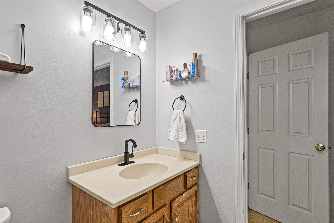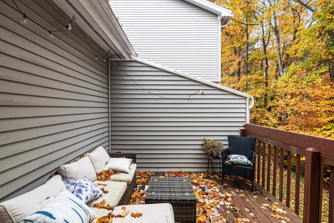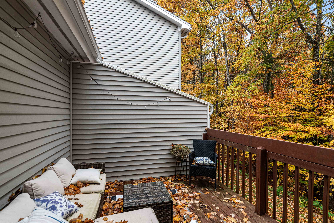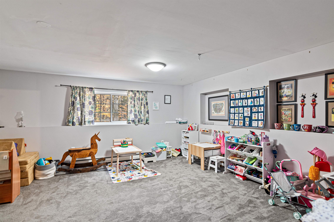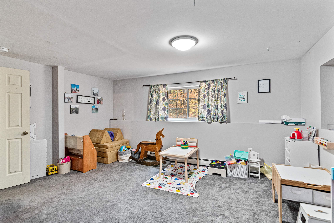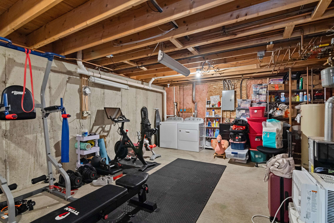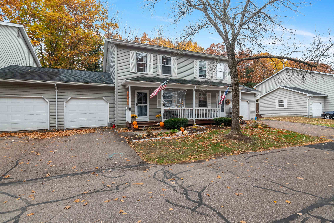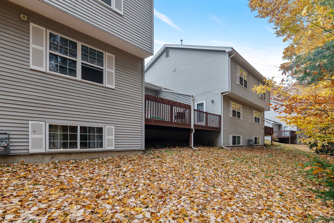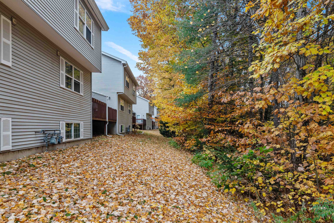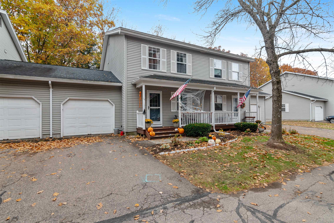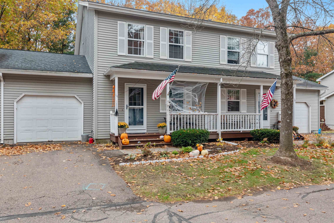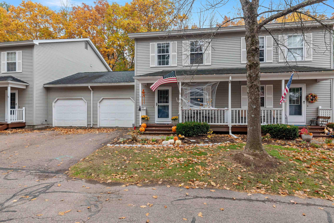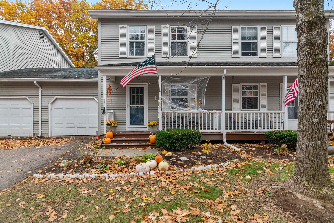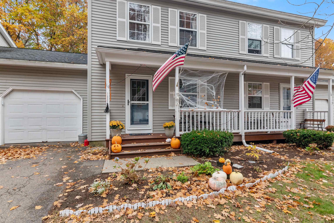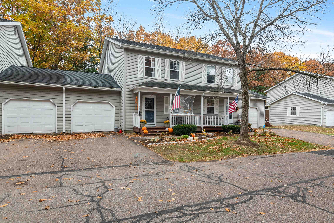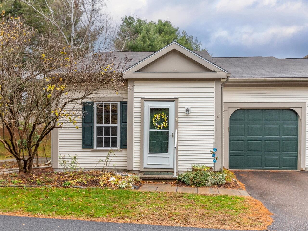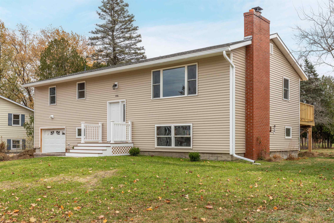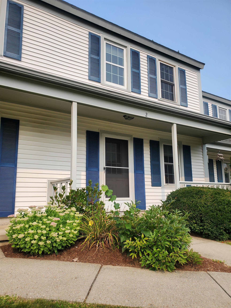1 of 51
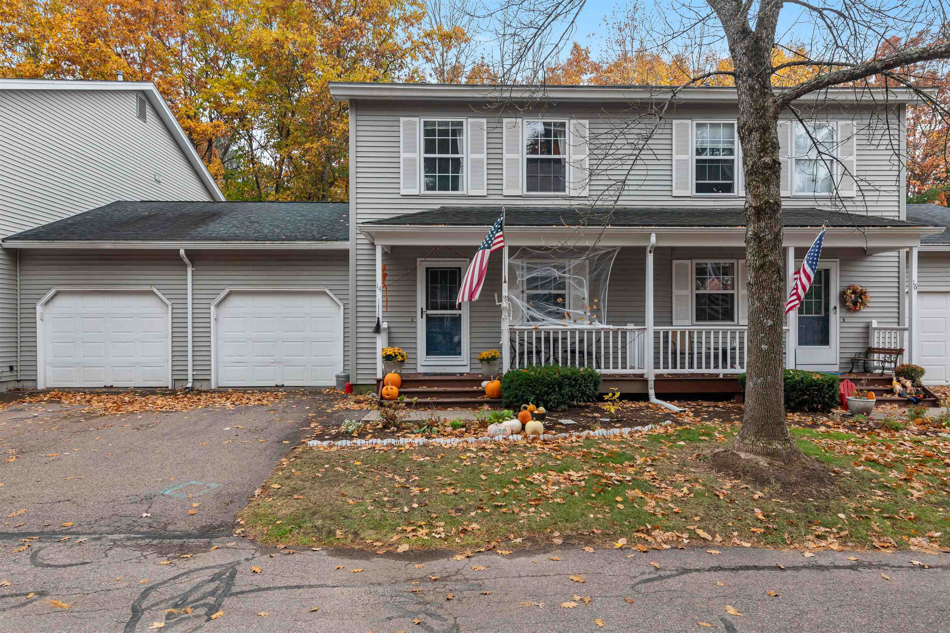
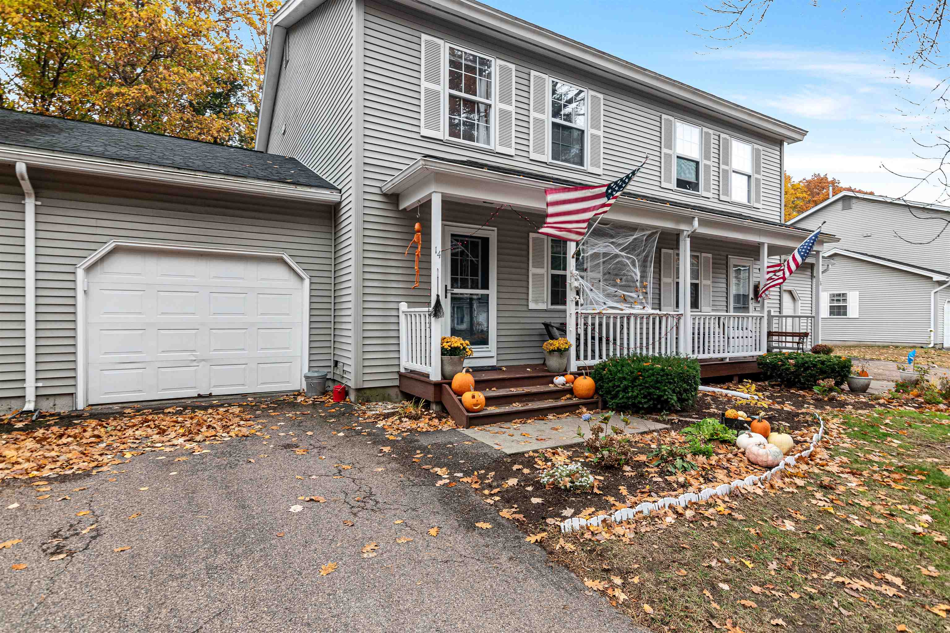
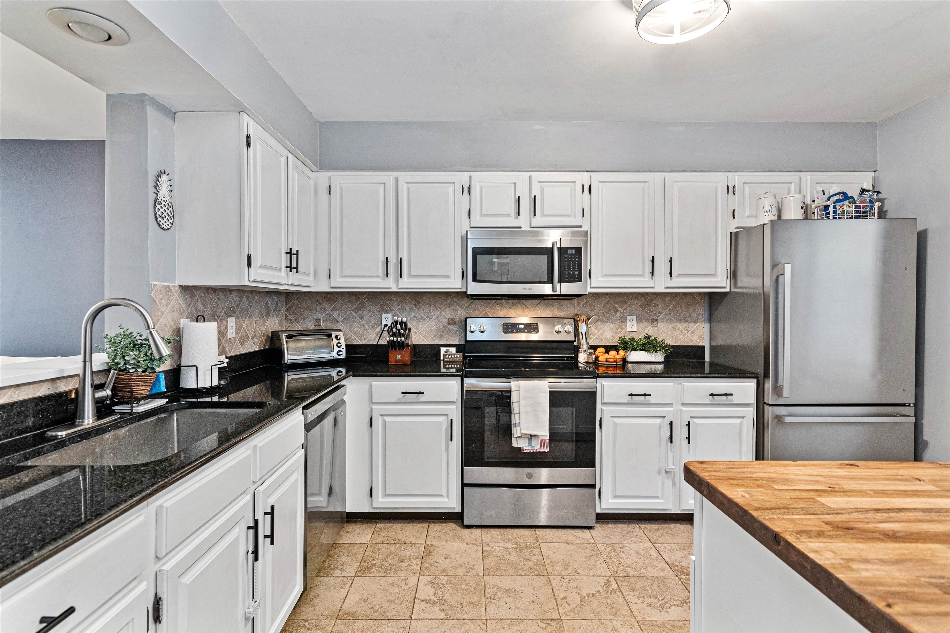
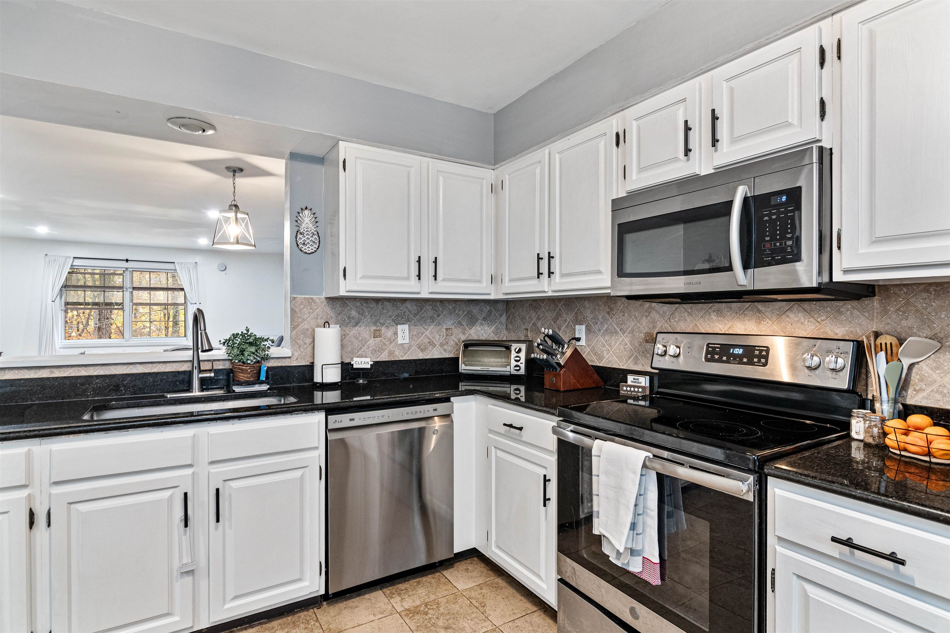
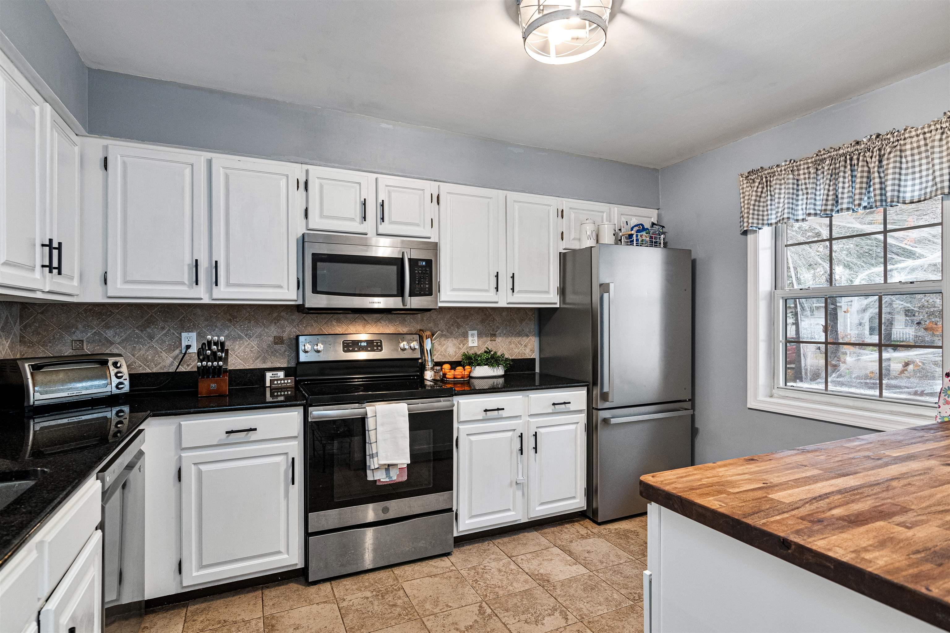
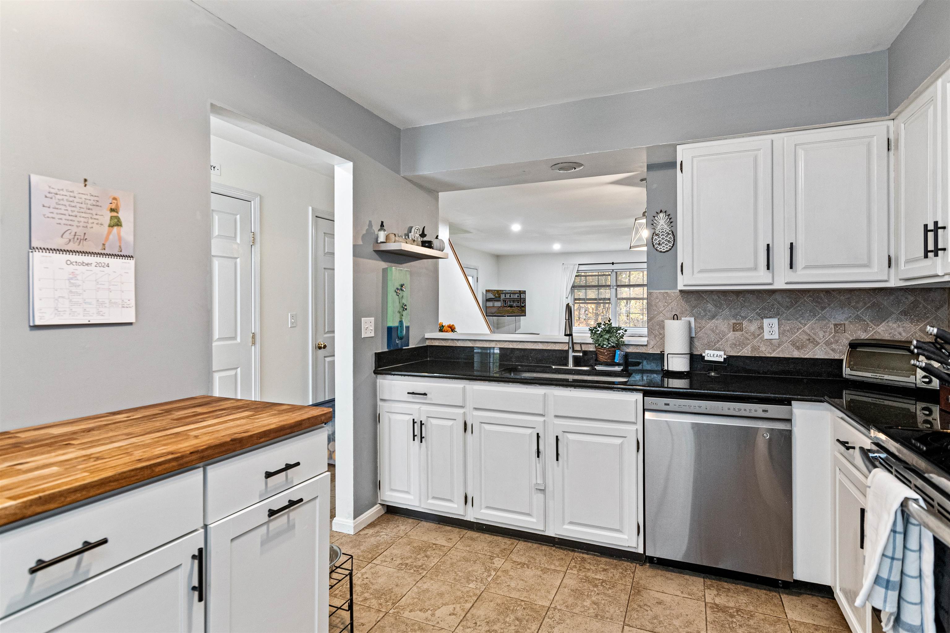
General Property Information
- Property Status:
- Active Under Contract
- Price:
- $394, 000
- Assessed:
- $0
- Assessed Year:
- County:
- VT-Chittenden
- Acres:
- 0.00
- Property Type:
- Condo
- Year Built:
- 1995
- Agency/Brokerage:
- Christiana Pepin
Prime Real Estate - Bedrooms:
- 2
- Total Baths:
- 3
- Sq. Ft. (Total):
- 1746
- Tax Year:
- 2024
- Taxes:
- $5, 251
- Association Fees:
Welcome to 14 Pointe Drive in Essex. This townhouse is located in the highly sought-after Forestdale neighborhood, blending everyday conveniences with nearby necessities all within a short distance. Come home and walk in from the attached garage to the open floor plan to the well-appointed kitchen complete with granite countertops and stainless steel appliances. Or relax after a long day in the cozy living room. Enjoy listening to the sounds of nature on the attached, private deck off of the living room. The first floor is completed with a half bath, and a large coat closet. After a long day, retire to the primary fully appointed with an en suite and two closets. Another full bathroom and large bedroom complete the upstairs with a convenient, central linen closet. Enjoy additional entertaining and storage space in the partially finished basement. Move right in and enjoy low HOA fees, idyllic location and a comfortable, quiet neighborhood. With endless walking trails throughout the neighborhood and nearby parks, this is the perfect next place to call home.
Interior Features
- # Of Stories:
- 2
- Sq. Ft. (Total):
- 1746
- Sq. Ft. (Above Ground):
- 1404
- Sq. Ft. (Below Ground):
- 342
- Sq. Ft. Unfinished:
- 342
- Rooms:
- 4
- Bedrooms:
- 2
- Baths:
- 3
- Interior Desc:
- Appliances Included:
- Flooring:
- Heating Cooling Fuel:
- Gas - Natural
- Water Heater:
- Basement Desc:
- Daylight, Insulated, Partially Finished, Stairs - Interior
Exterior Features
- Style of Residence:
- Townhouse
- House Color:
- Time Share:
- No
- Resort:
- Exterior Desc:
- Exterior Details:
- Amenities/Services:
- Land Desc.:
- Condo Development
- Suitable Land Usage:
- Roof Desc.:
- Shingle
- Driveway Desc.:
- Paved
- Foundation Desc.:
- Poured Concrete
- Sewer Desc.:
- Public
- Garage/Parking:
- Yes
- Garage Spaces:
- 1
- Road Frontage:
- 0
Other Information
- List Date:
- 2024-10-28
- Last Updated:
- 2024-11-15 13:38:58



