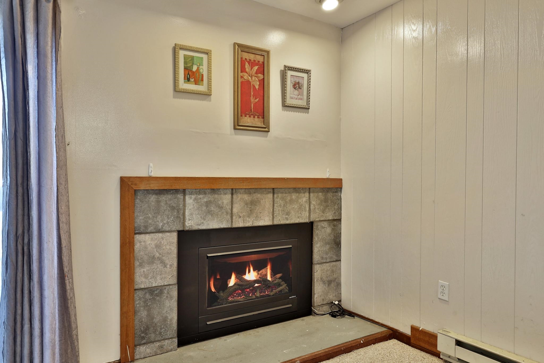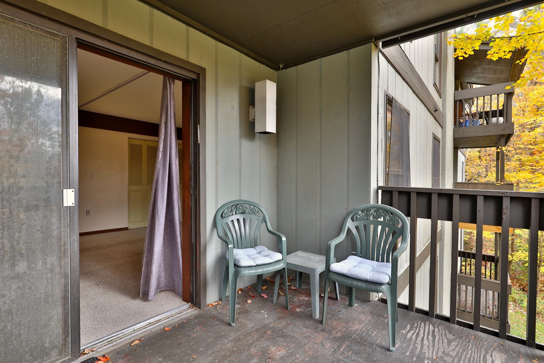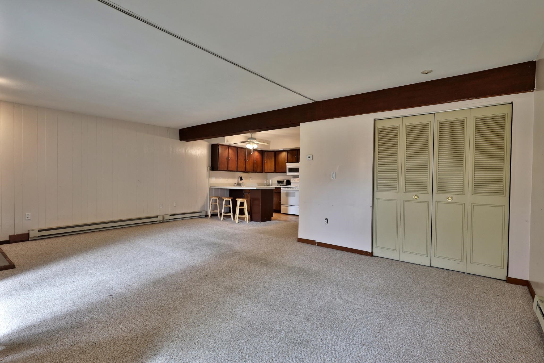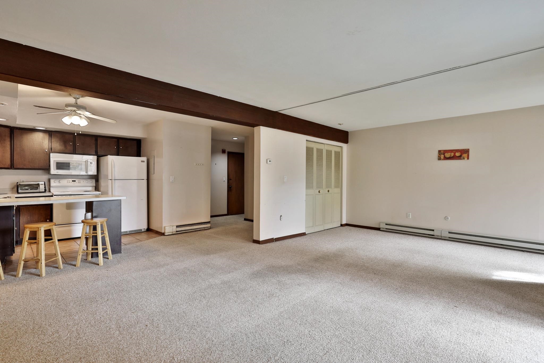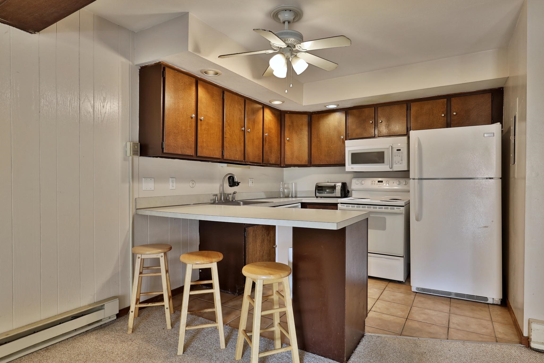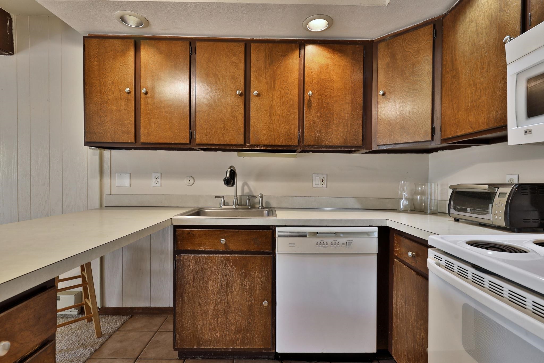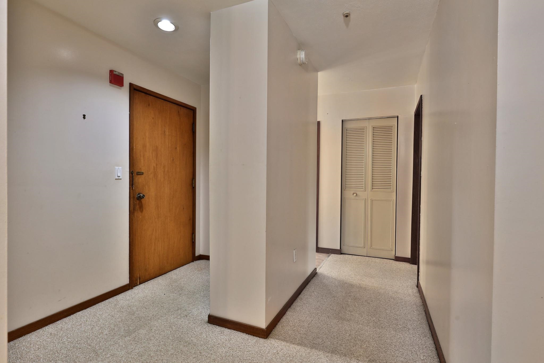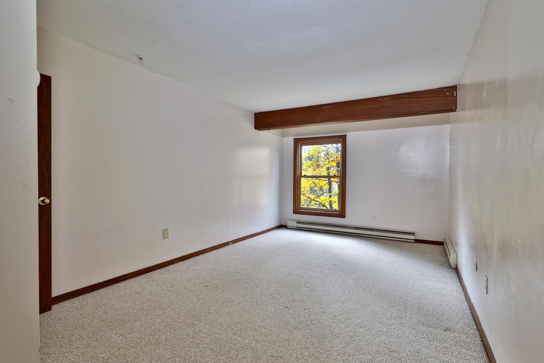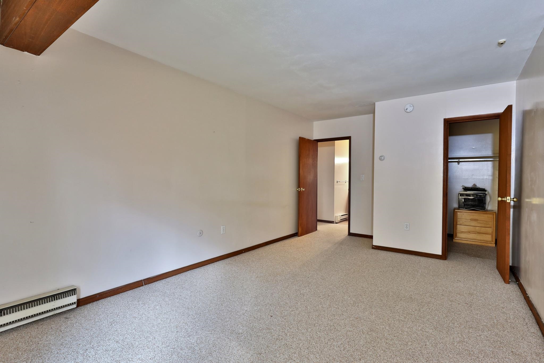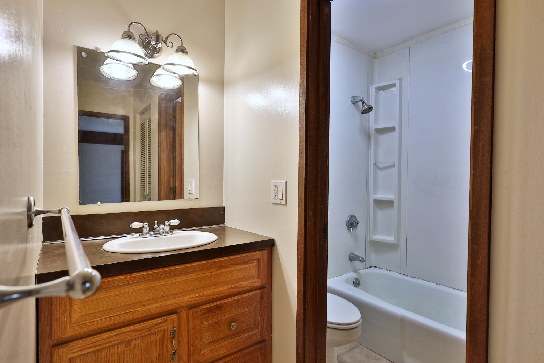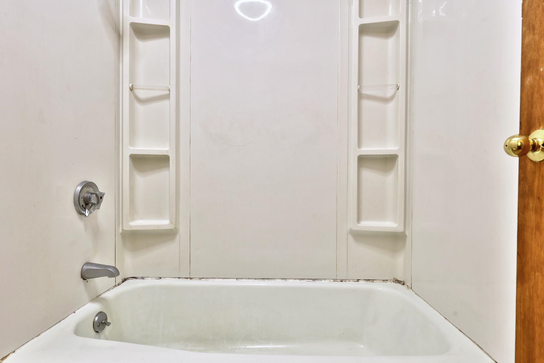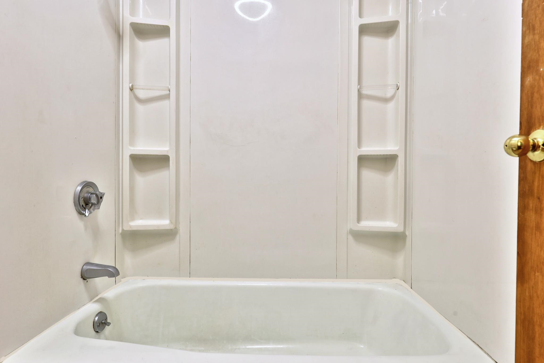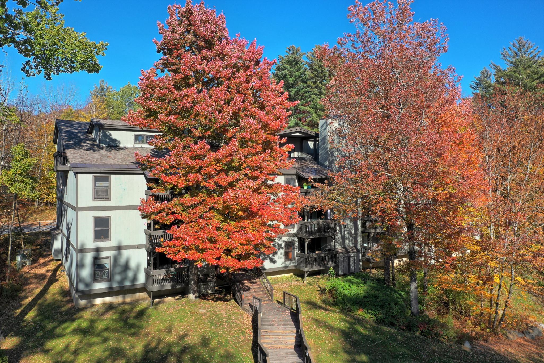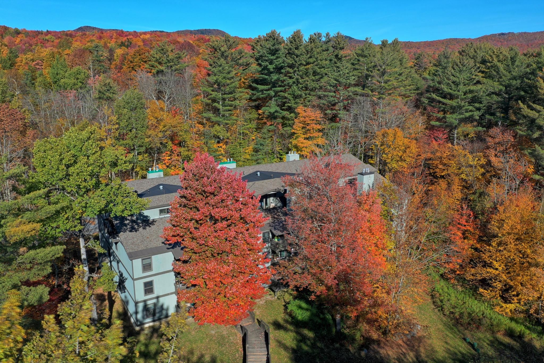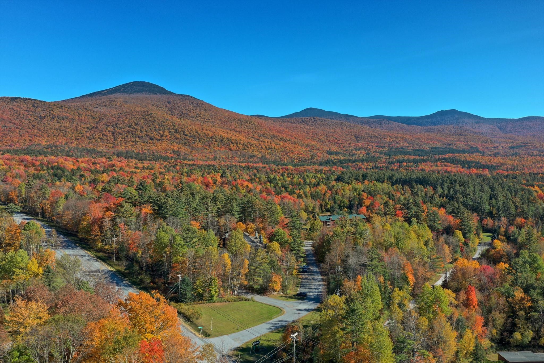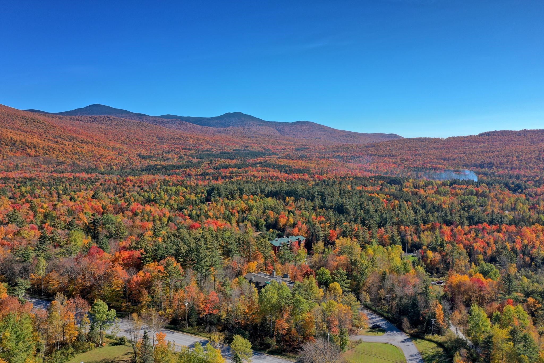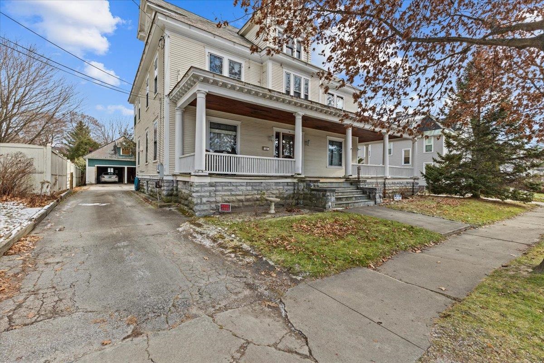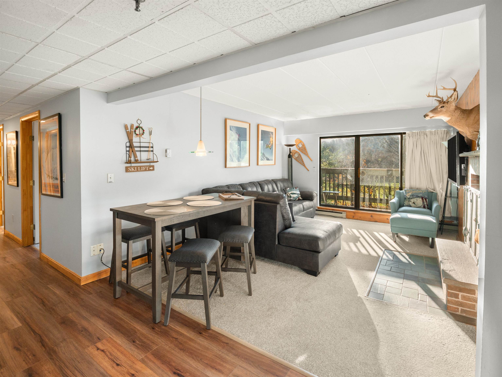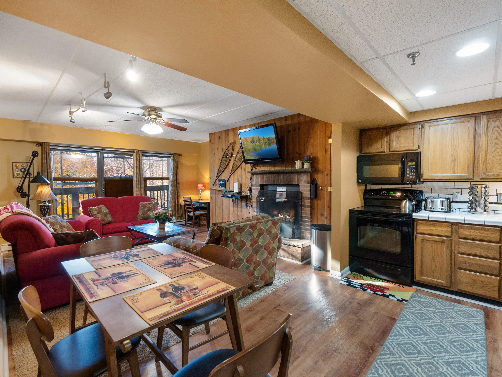1 of 24
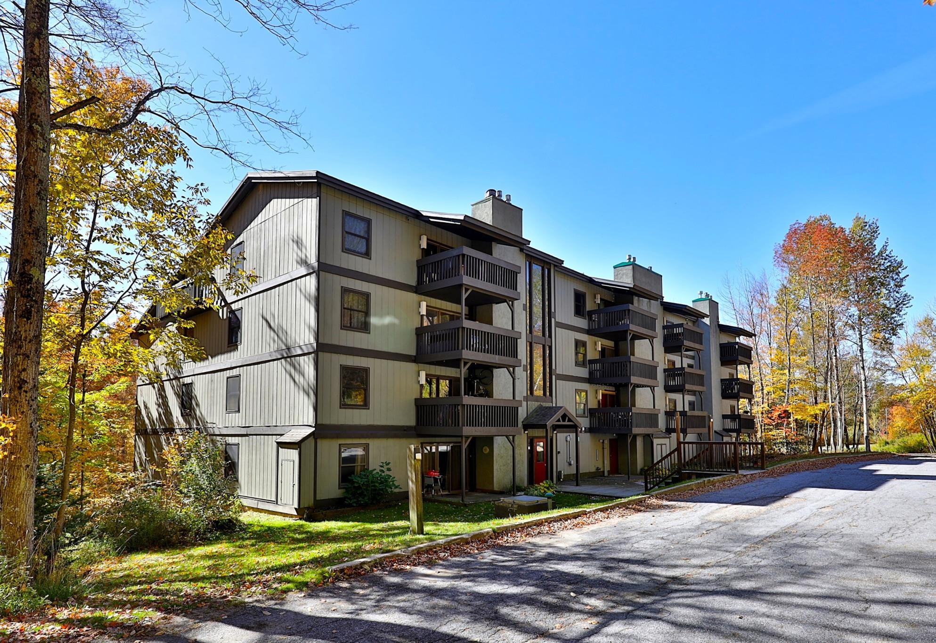
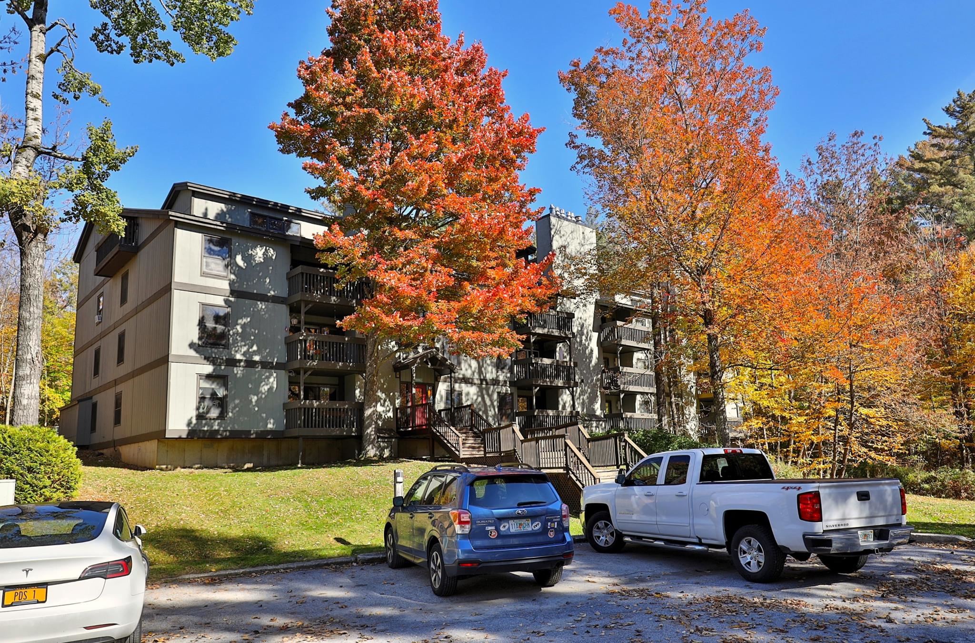
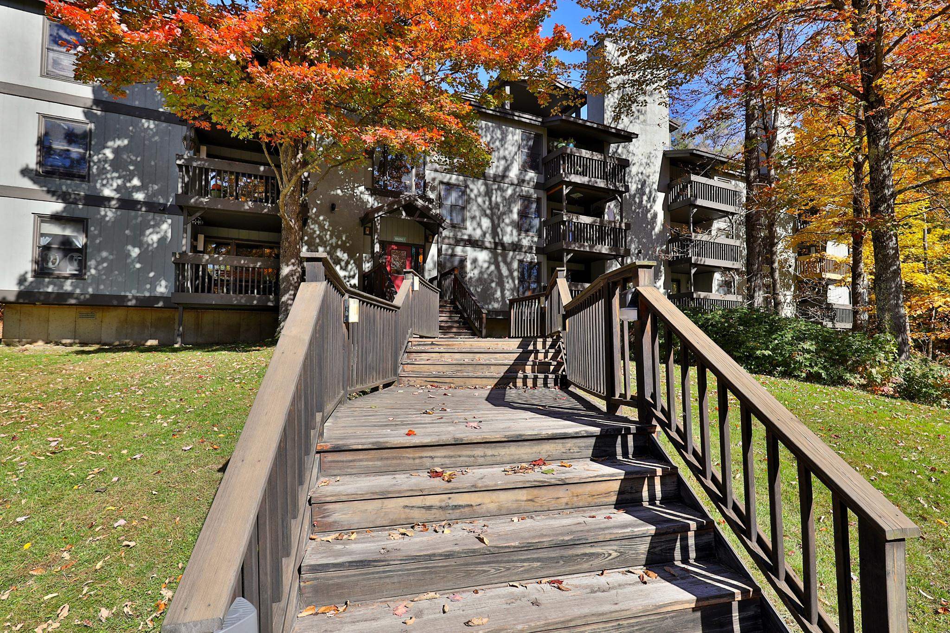
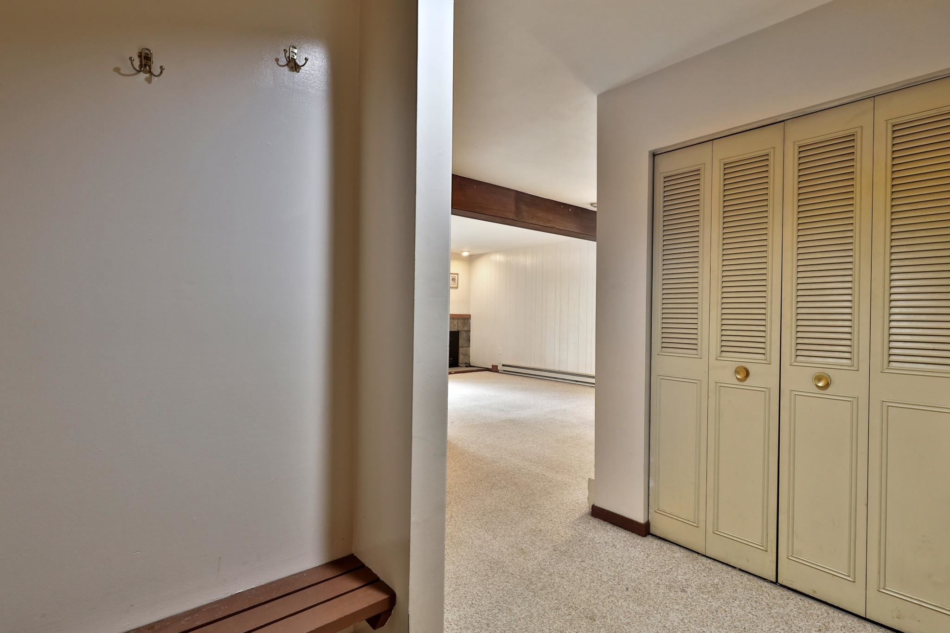
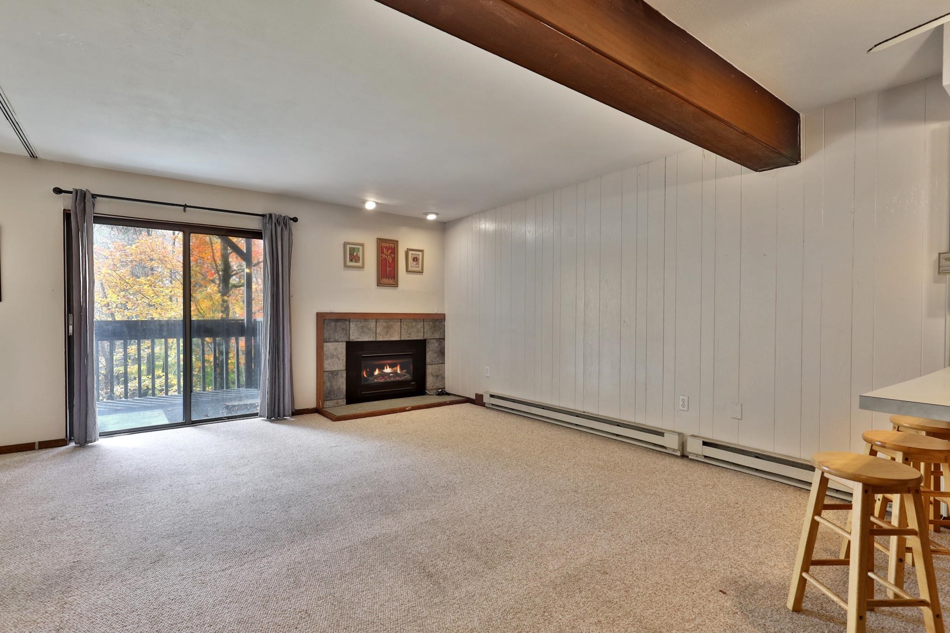
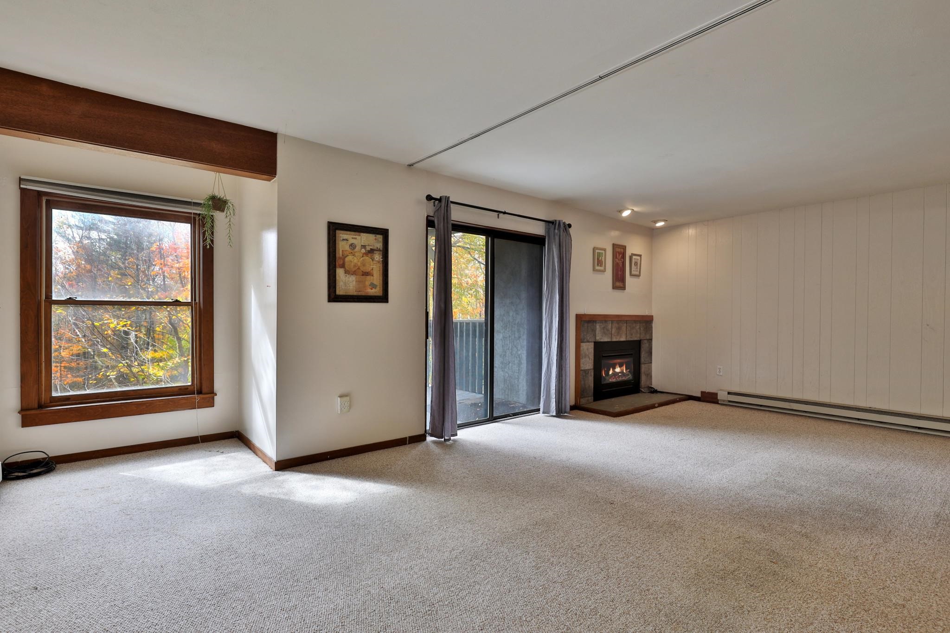
General Property Information
- Property Status:
- Active
- Price:
- $189, 000
- Unit Number
- 13-A
- Assessed:
- $0
- Assessed Year:
- County:
- VT-Rutland
- Acres:
- 0.00
- Property Type:
- Condo
- Year Built:
- 1978
- Agency/Brokerage:
- Kyle Kershner
Killington Pico Realty - Bedrooms:
- 1
- Total Baths:
- 1
- Sq. Ft. (Total):
- 915
- Tax Year:
- 2025
- Taxes:
- $1, 977
- Association Fees:
Experience the convenience of condo living - affordable, inviting, and brimming with potential! This one-bedroom unit at Killington Gateway offers a generous 19x10 bedroom with walk-in closet, a spacious living room with a cozy gas fireplace, and a private balcony perfect for morning coffee or evening sunsets. The kitchen, complete with a breakfast bar and updated appliances, makes entertaining easy, while the thoughtfully designed two-stage bathroom allows two guests to use facilities simultaneously. With a little refreshing, this light-filled retreat could truly sparkle. Ideally situated between Killington and Rutland, in the highly regarded Barstow School District, you’ll enjoy easy access to shopping, dining, and year-round entertainment. Plus, with both Killington and Pico resorts just minutes away, outdoor enthusiasts will find skiing, hiking, and adventure right at their fingertips. Ownership at Killington Gateway includes access to an array of amenities: a seasonal swimming pool, scenic hiking trails, private storage and ski lockers, and an inviting owners' lounge. Whether you're seeking a full-time residence or a vacation getaway, this vibrant community of homeowners offers the perfect blend of relaxation, recreation, and camaraderie - where you'll always feel at home.
Interior Features
- # Of Stories:
- 1
- Sq. Ft. (Total):
- 915
- Sq. Ft. (Above Ground):
- 915
- Sq. Ft. (Below Ground):
- 0
- Sq. Ft. Unfinished:
- 0
- Rooms:
- 3
- Bedrooms:
- 1
- Baths:
- 1
- Interior Desc:
- Fireplace - Gas
- Appliances Included:
- Dishwasher, Microwave, Range - Electric, Refrigerator, Water Heater - Electric, Water Heater - Tank
- Flooring:
- Carpet, Tile
- Heating Cooling Fuel:
- Electric, Gas - LP/Bottle
- Water Heater:
- Basement Desc:
Exterior Features
- Style of Residence:
- Flat
- House Color:
- Time Share:
- No
- Resort:
- No
- Exterior Desc:
- Exterior Details:
- Balcony
- Amenities/Services:
- Land Desc.:
- Condo Development, Landscaped, Wooded, Near Skiing, Near Public Transportatn
- Suitable Land Usage:
- Roof Desc.:
- Shingle - Architectural
- Driveway Desc.:
- Common/Shared, Paved
- Foundation Desc.:
- Concrete
- Sewer Desc.:
- Public
- Garage/Parking:
- No
- Garage Spaces:
- 0
- Road Frontage:
- 0
Other Information
- List Date:
- 2024-10-27
- Last Updated:
- 2024-12-04 14:05:19


