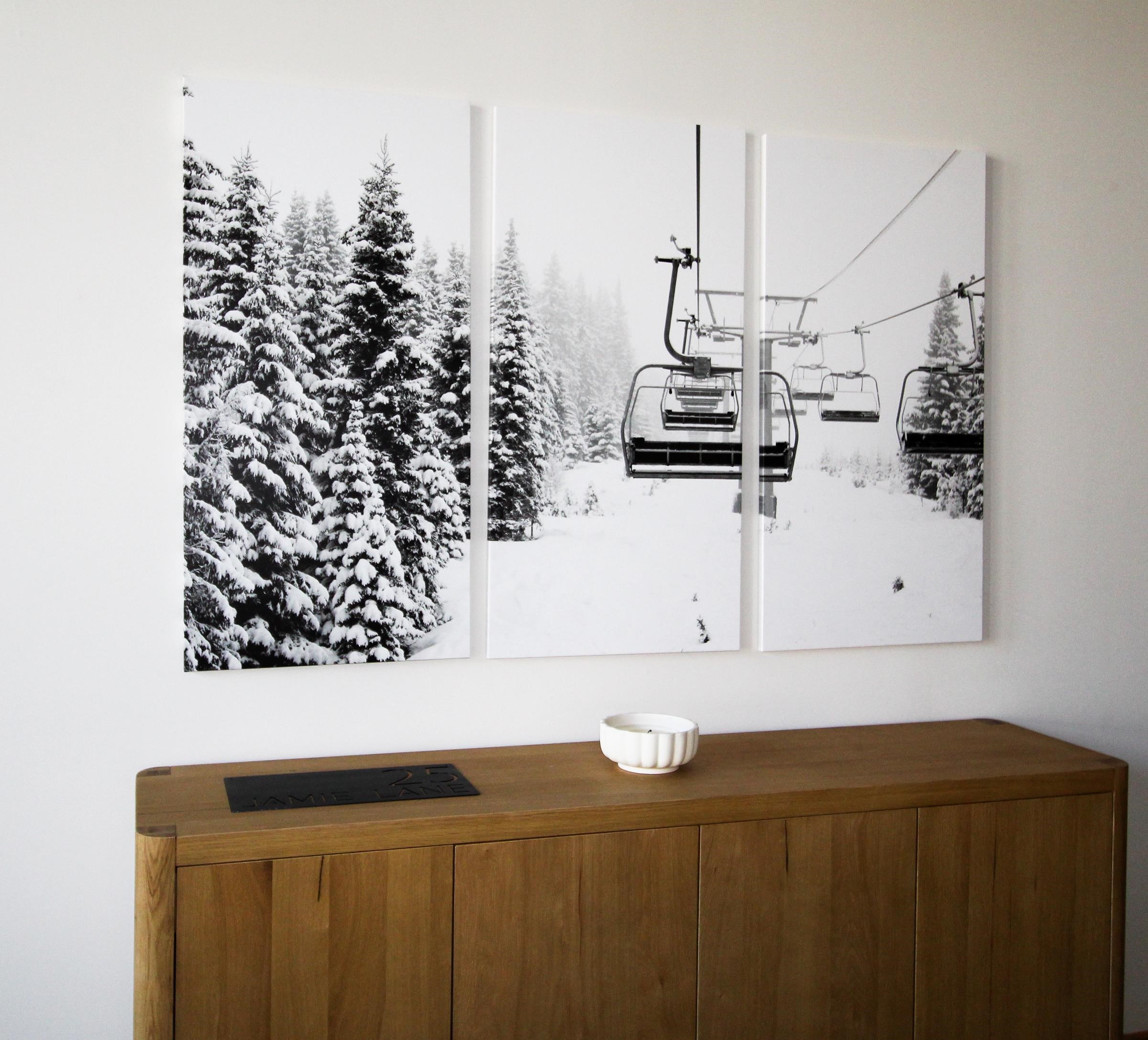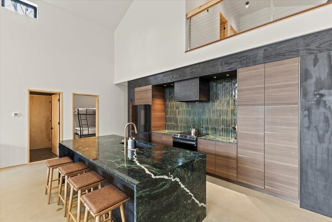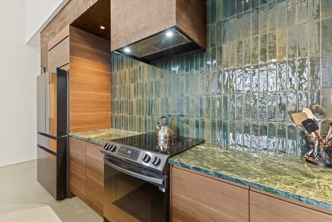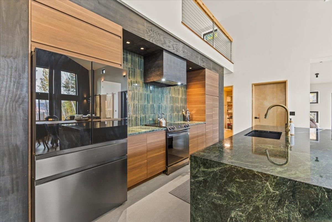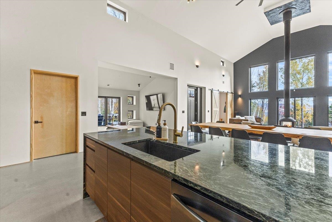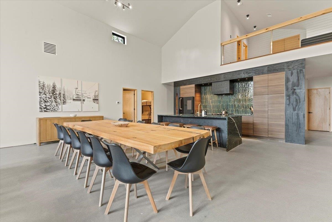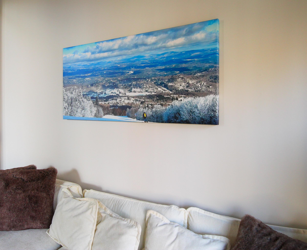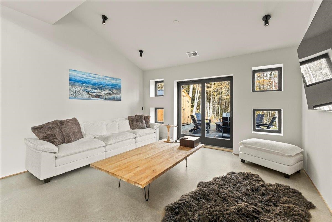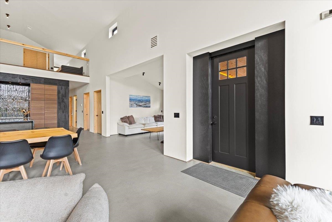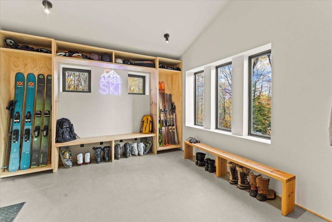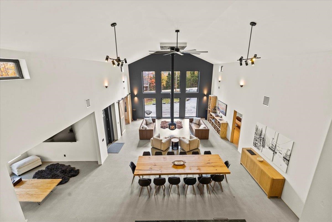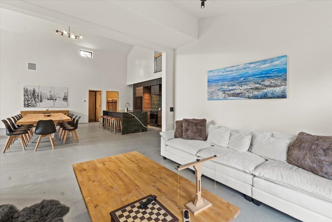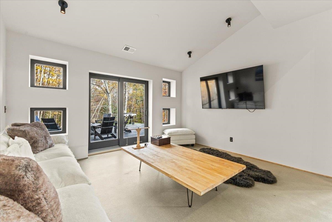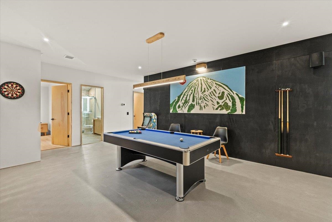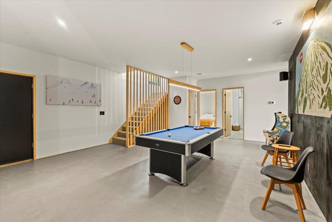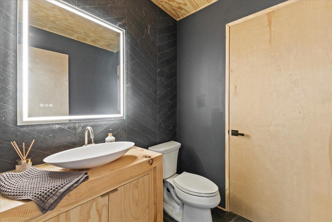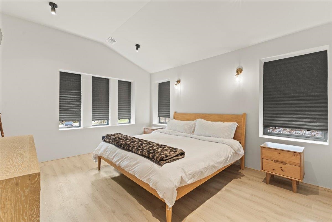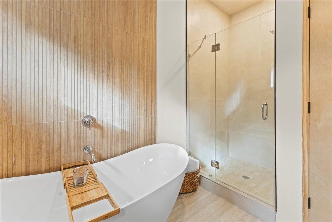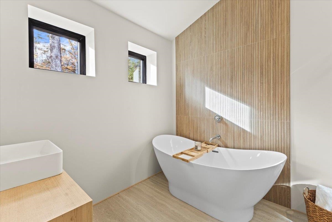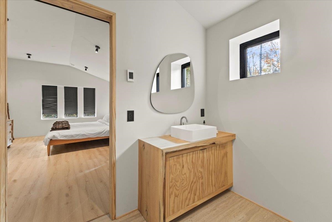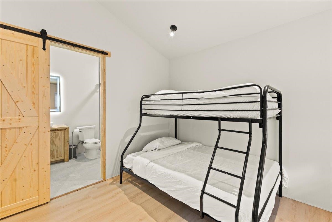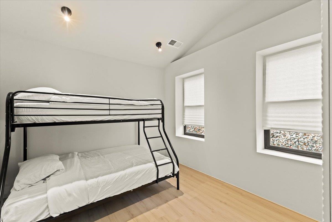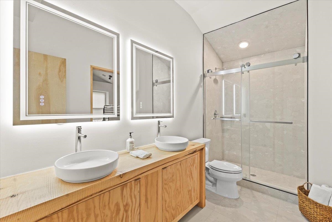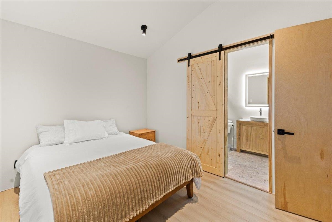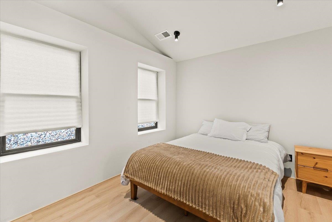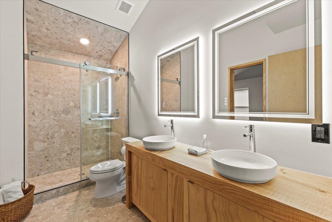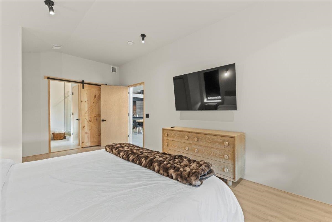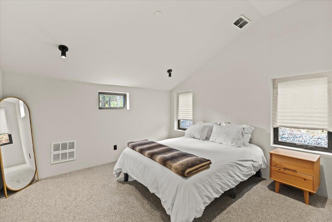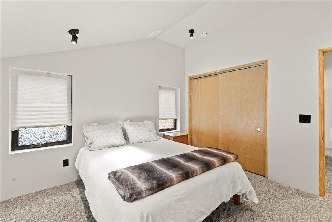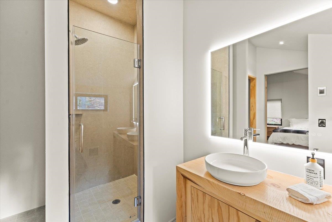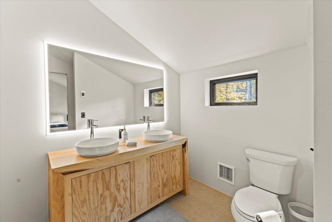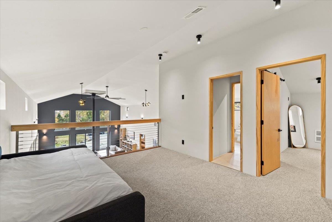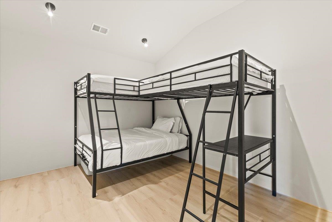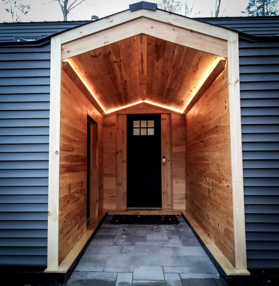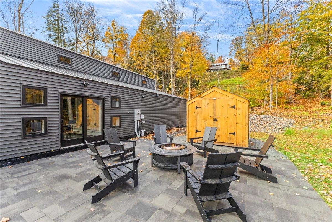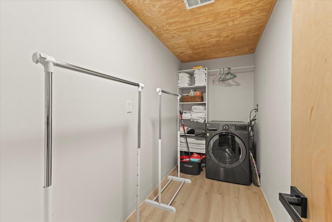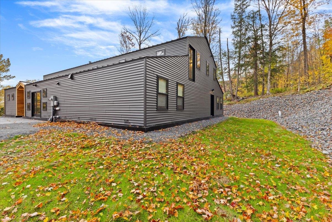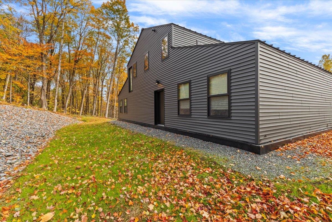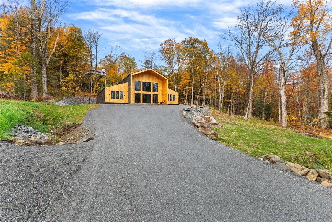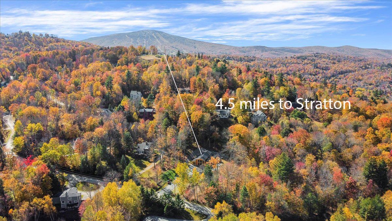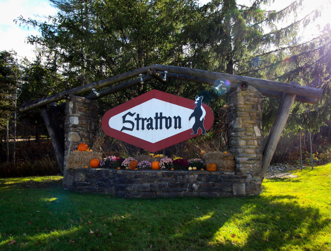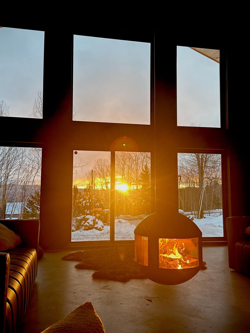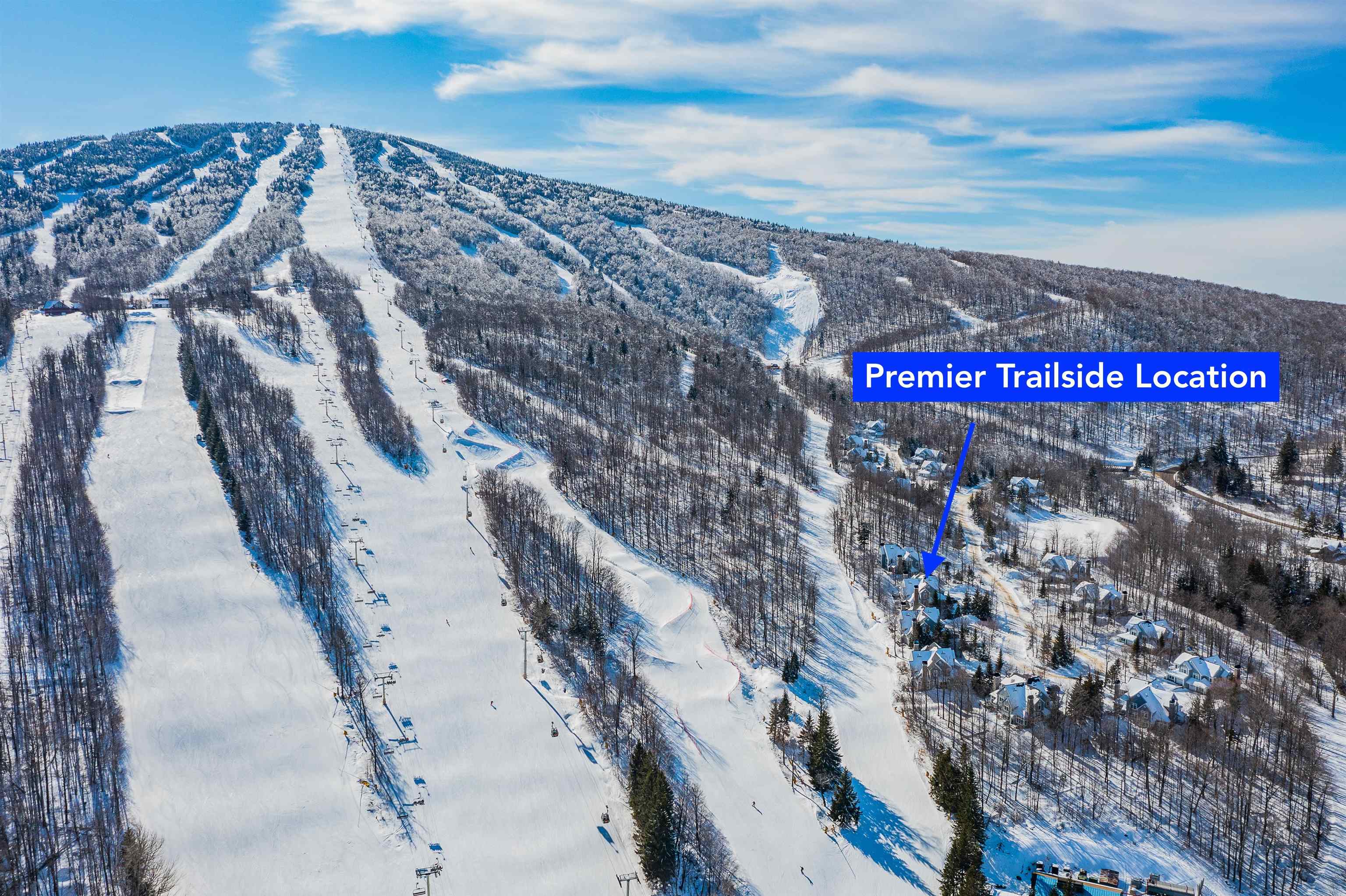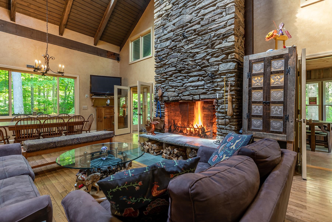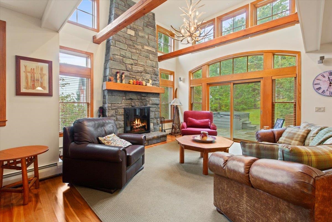1 of 49
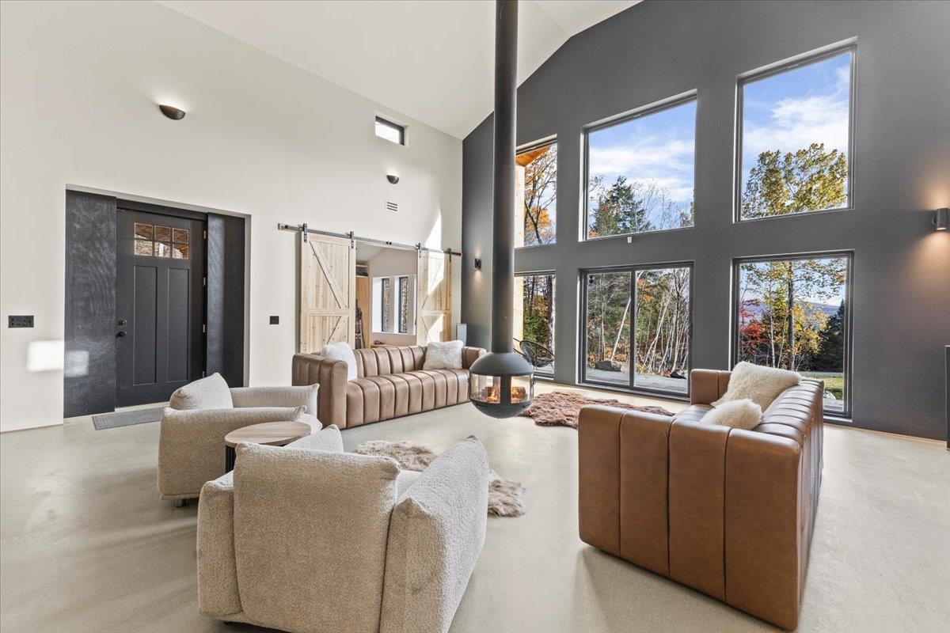
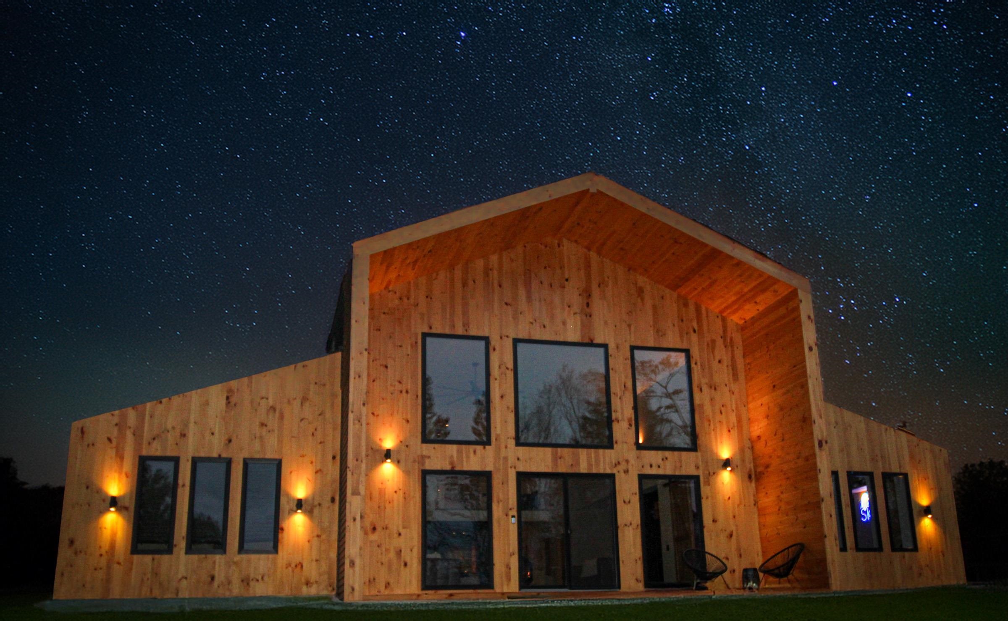
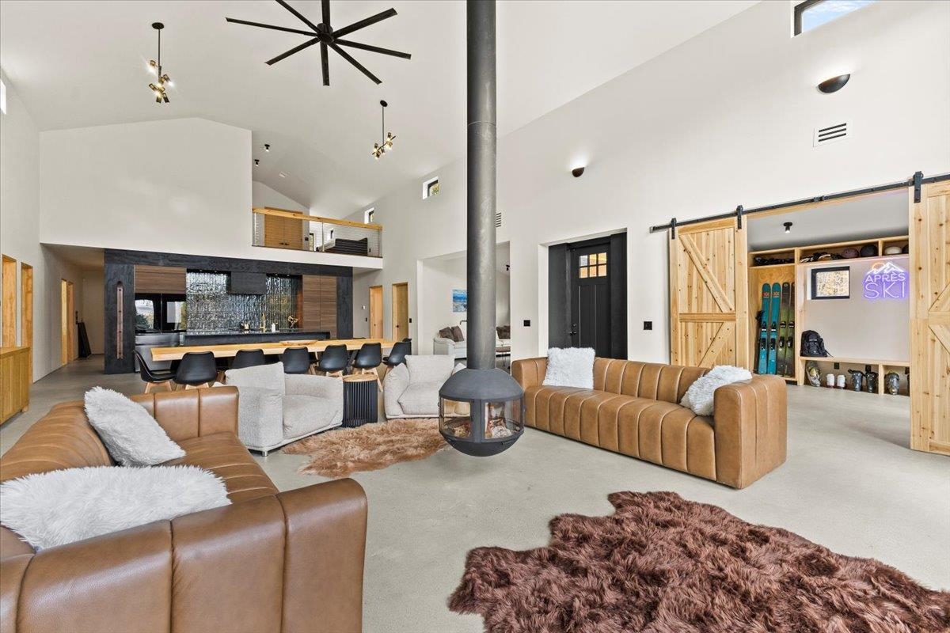
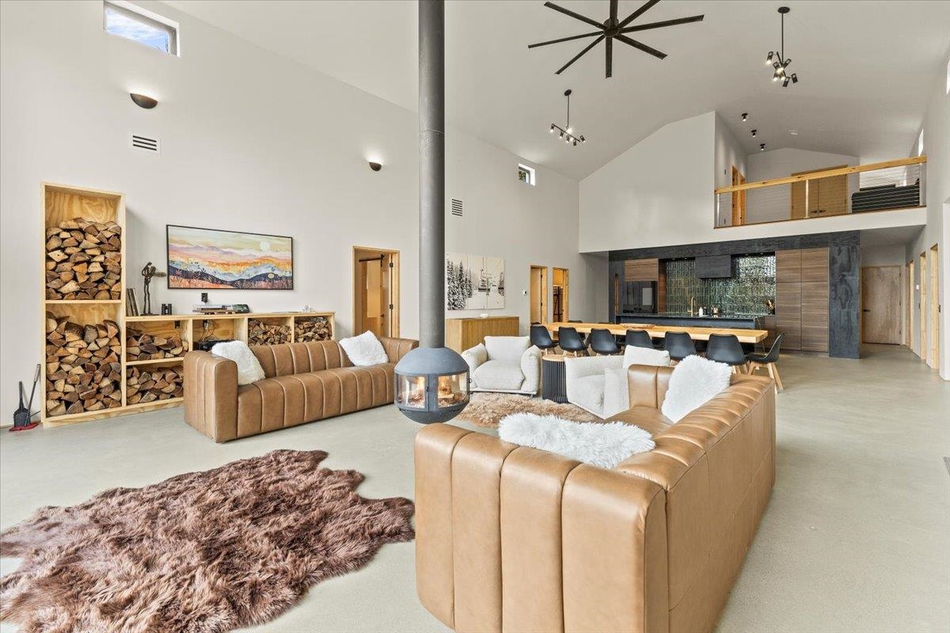
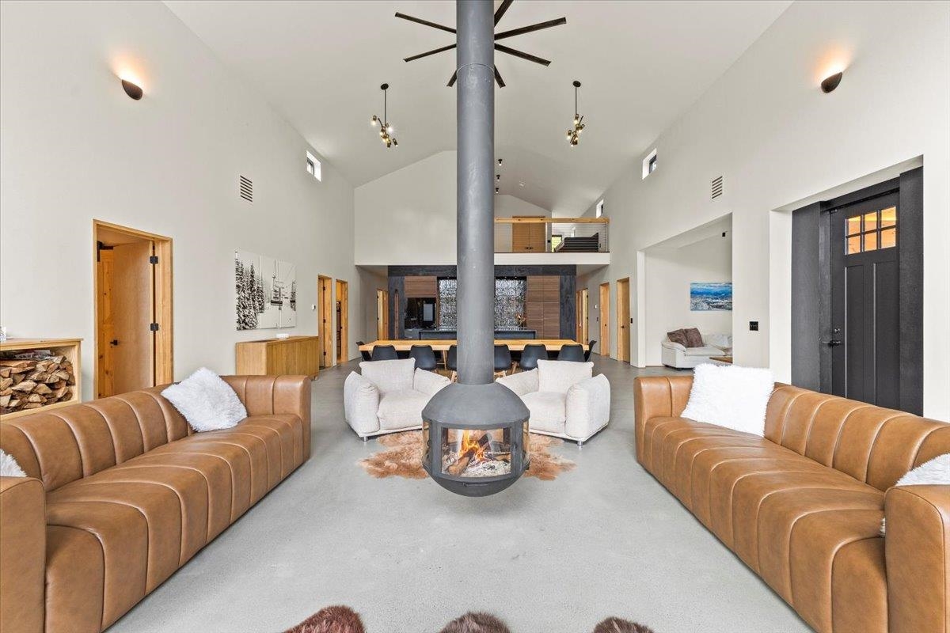
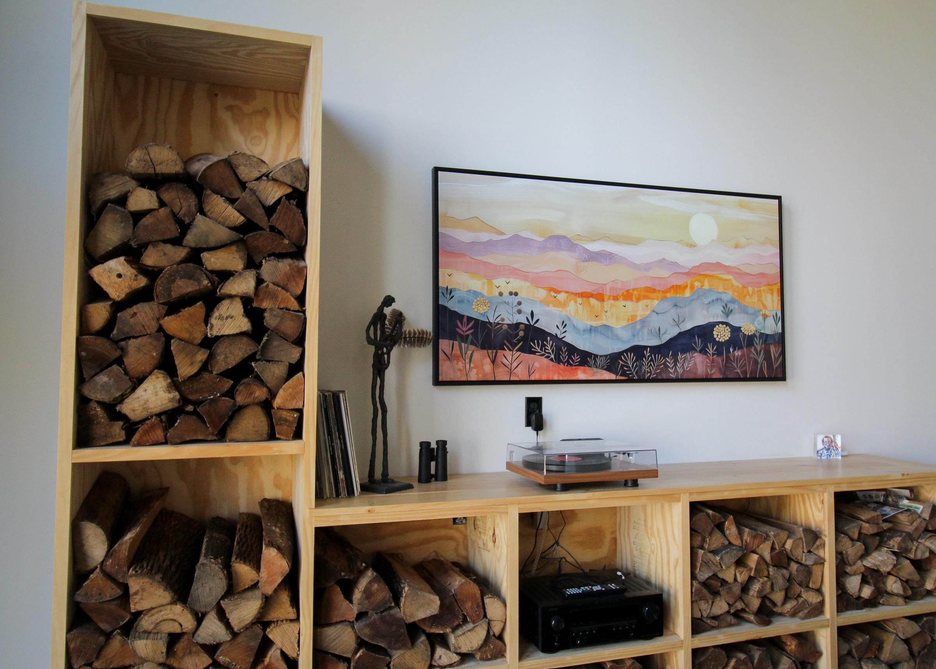
General Property Information
- Property Status:
- Active
- Price:
- $1, 875, 000
- Assessed:
- $0
- Assessed Year:
- County:
- VT-Bennington
- Acres:
- 1.00
- Property Type:
- Single Family
- Year Built:
- 2024
- Agency/Brokerage:
- Deborah Hanst
Cummings & Co - Bedrooms:
- 4
- Total Baths:
- 5
- Sq. Ft. (Total):
- 3800
- Tax Year:
- Taxes:
- $0
- Association Fees:
Welcome to the Modern Barn House, the ultimate après ski home! This newly constructed show-stopping residence is only 4.5 miles from Stratton Resort. Built by a master builder specializing in luxury custom homes, it is a modern marvel with the utmost attention to energy efficiency and sustainability by using the latest technology, creating a healthy and comfortable indoor environment. The design is a tribute to a classic Vermont center hall barn with influences from Scandinavian and European alpine architecture. The main living and dining area is brightened by a soaring wall of glass overlooking mountain views as well as a 20 foot high suspended fireplace imported from France. The kitchen is graced with a stunning double waterfall island of Verde Antique Serpentine sourced from a local Vermont quarry, and the custom 12’ long dining table seats 14 and is crafted from wood harvested on the property. The living area features custom shelving for wood storage. A winter gear storage room is equipped with outlets for boot dryers, shelves for skis, snowboards, clothing and more. Four en-suite bedrooms with custom vanities, vessel sinks, large-format porcelain floor and shower tiles, plus a bonus room, loft, game room, den, and large patio with fire pit. Call to tour this mountain retreat, minutes to skiing, Manchester’s shopping, dining, and many year-round activities.
Interior Features
- # Of Stories:
- 1.5
- Sq. Ft. (Total):
- 3800
- Sq. Ft. (Above Ground):
- 3800
- Sq. Ft. (Below Ground):
- 0
- Sq. Ft. Unfinished:
- 0
- Rooms:
- 9
- Bedrooms:
- 4
- Baths:
- 5
- Interior Desc:
- Blinds, Cathedral Ceiling, Ceiling Fan, Dining Area, Fireplace - Wood, Furnished, Kitchen Island, Kitchen/Dining, Natural Light, Window Treatment, Laundry - 1st Floor, Smart Thermostat
- Appliances Included:
- Cooktop - Electric, Dishwasher, Dryer, Range Hood, Microwave, Range - Electric, Refrigerator, Washer
- Flooring:
- Carpet, Concrete, Laminate, Tile
- Heating Cooling Fuel:
- Electric, Wood
- Water Heater:
- Basement Desc:
Exterior Features
- Style of Residence:
- Freestanding, Modern Architecture
- House Color:
- Time Share:
- No
- Resort:
- Yes
- Exterior Desc:
- Exterior Details:
- Patio
- Amenities/Services:
- Land Desc.:
- Country Setting, Mountain View, Ski Area
- Suitable Land Usage:
- Roof Desc.:
- Metal
- Driveway Desc.:
- Crushed Stone
- Foundation Desc.:
- Insulated Concrete Forms, Poured Concrete, Slab - Concrete
- Sewer Desc.:
- 1000 Gallon, Mound, On-Site Septic Exists
- Garage/Parking:
- No
- Garage Spaces:
- 0
- Road Frontage:
- 150
Other Information
- List Date:
- 2024-10-27
- Last Updated:
- 2024-12-02 23:36:49


