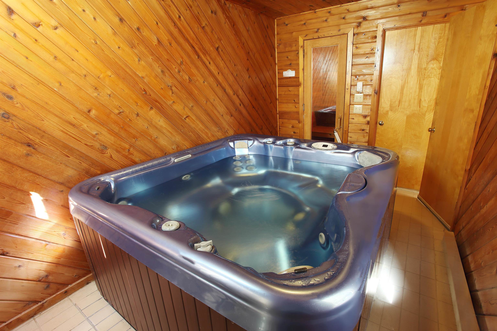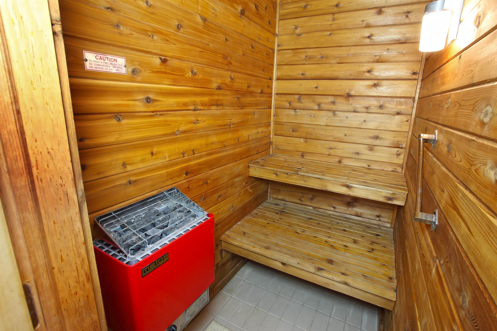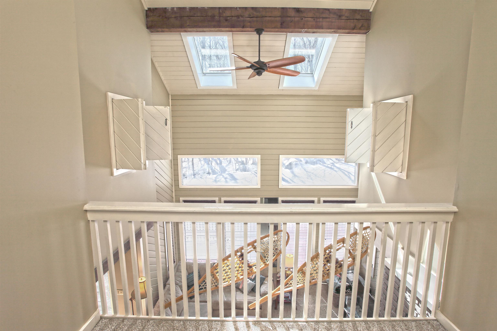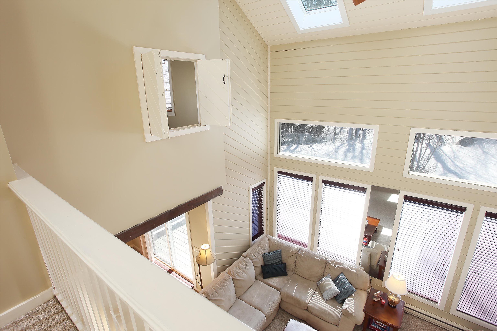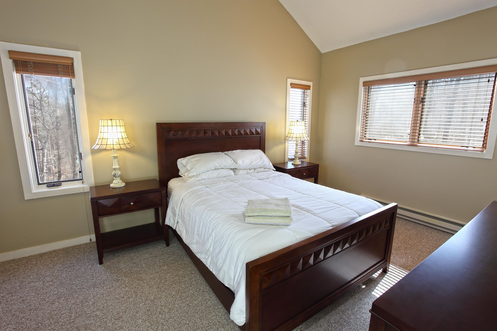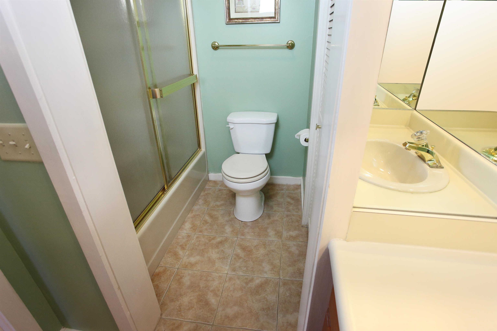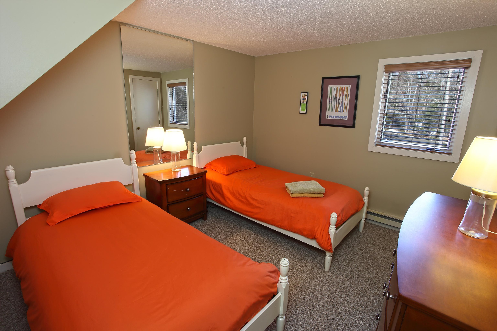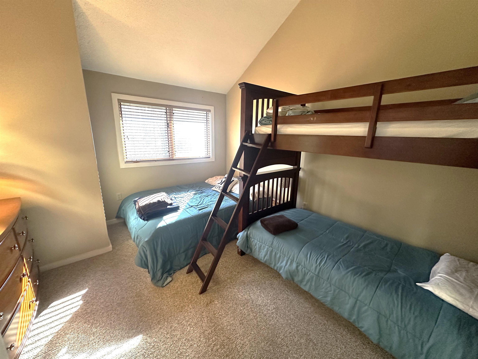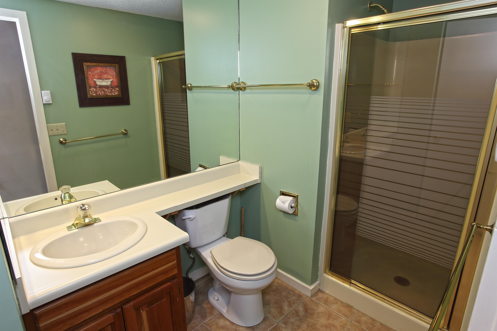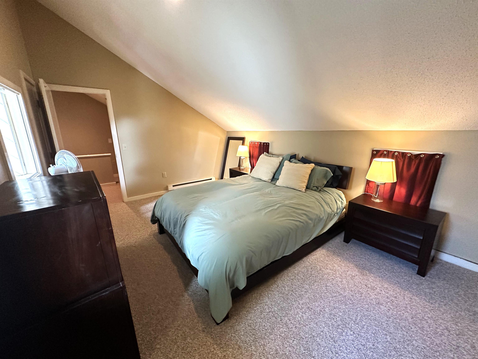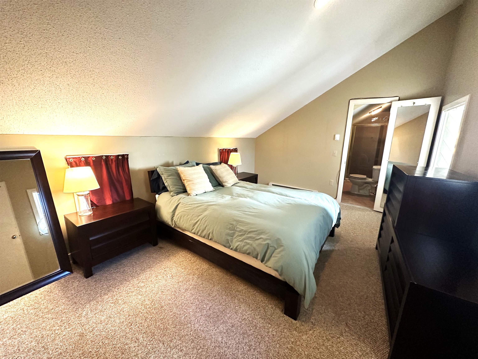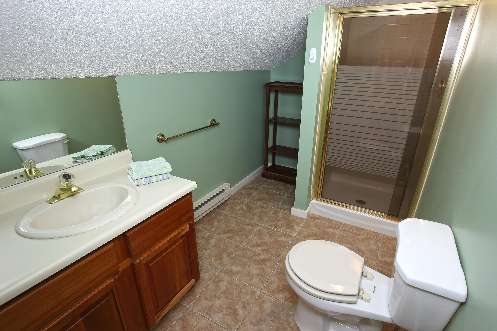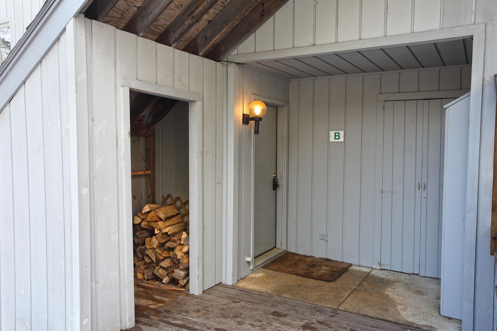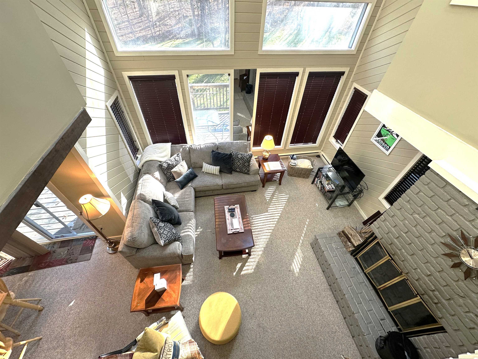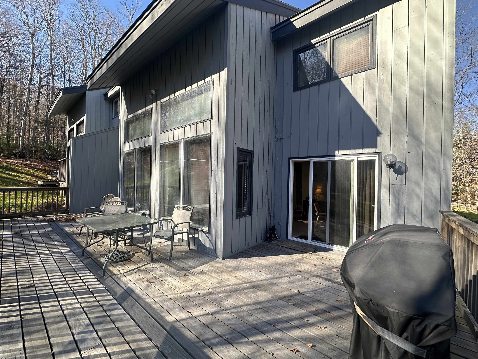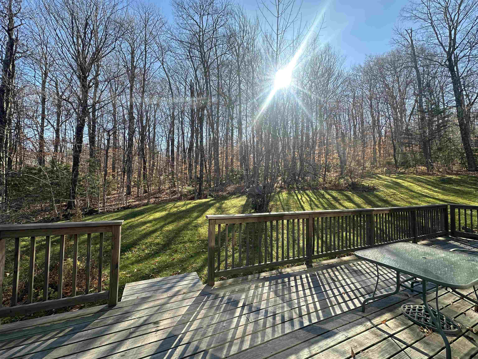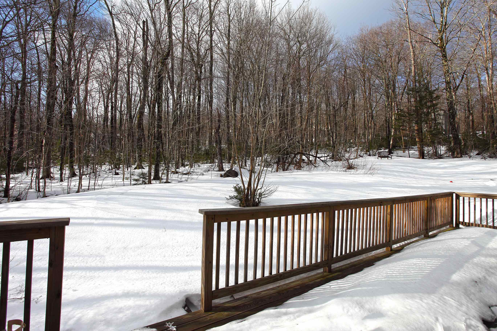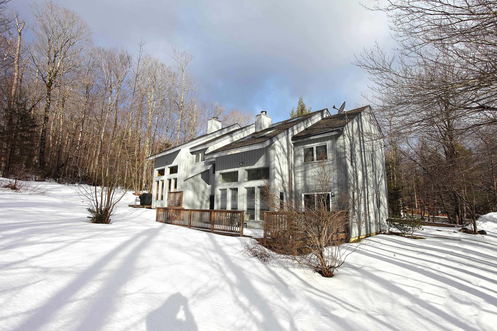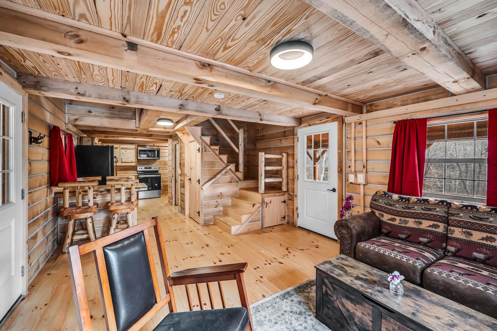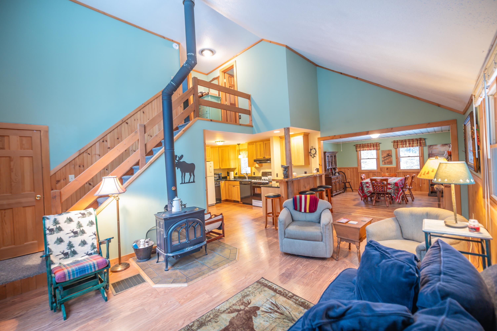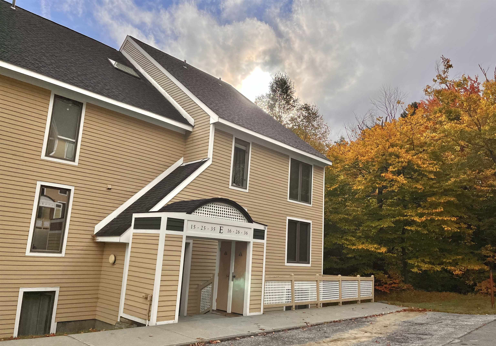1 of 25
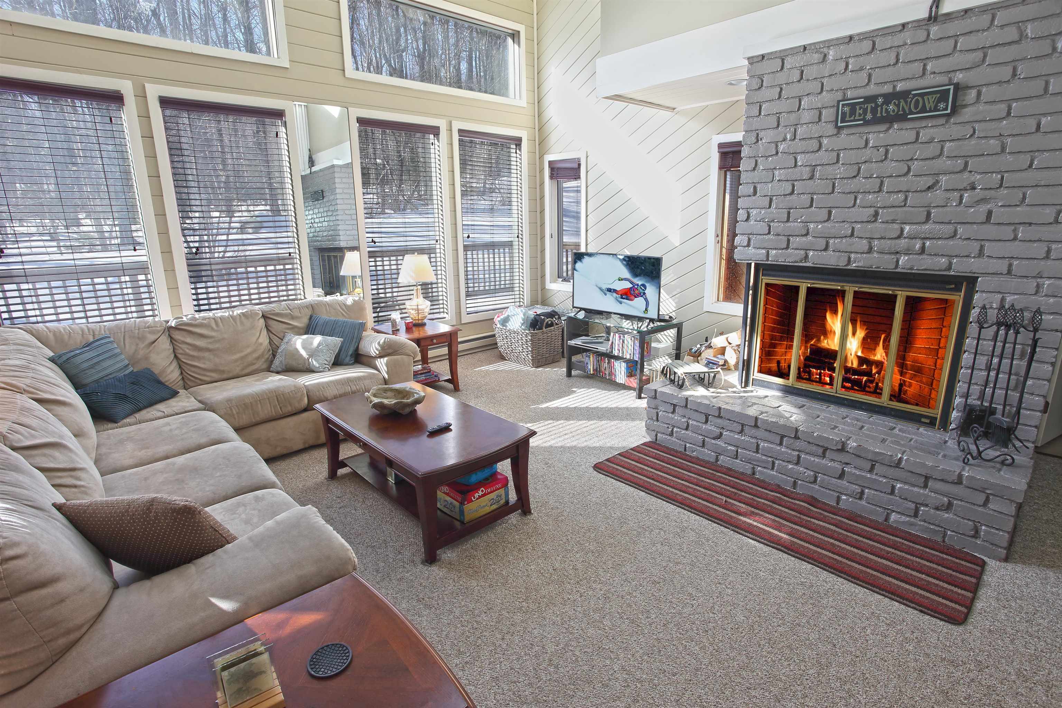
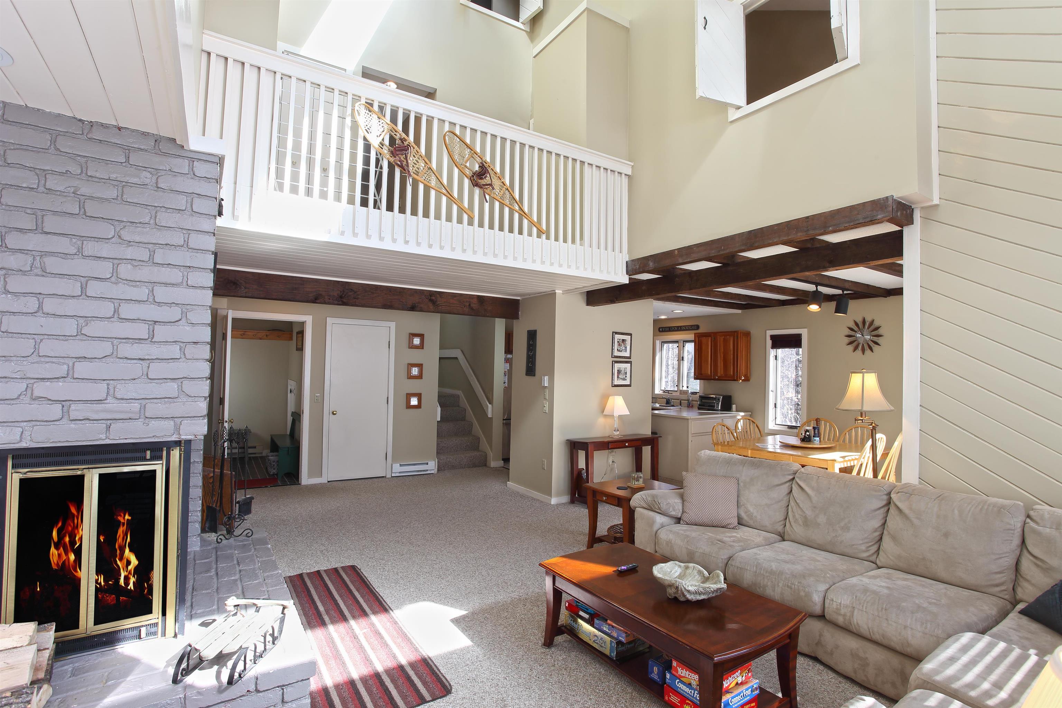
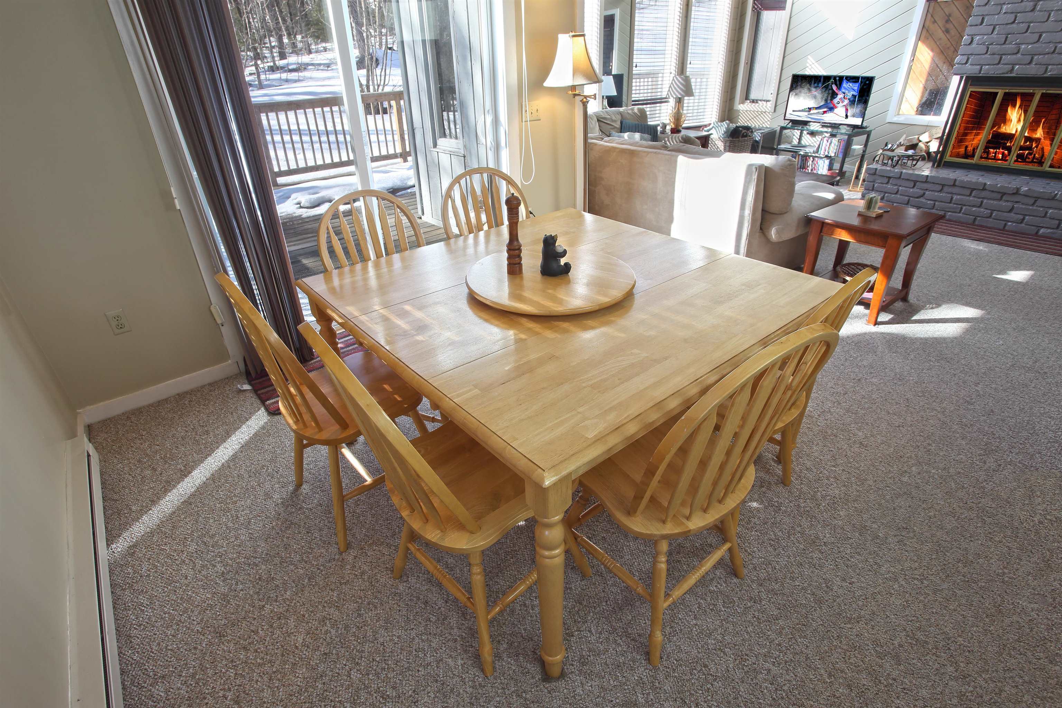
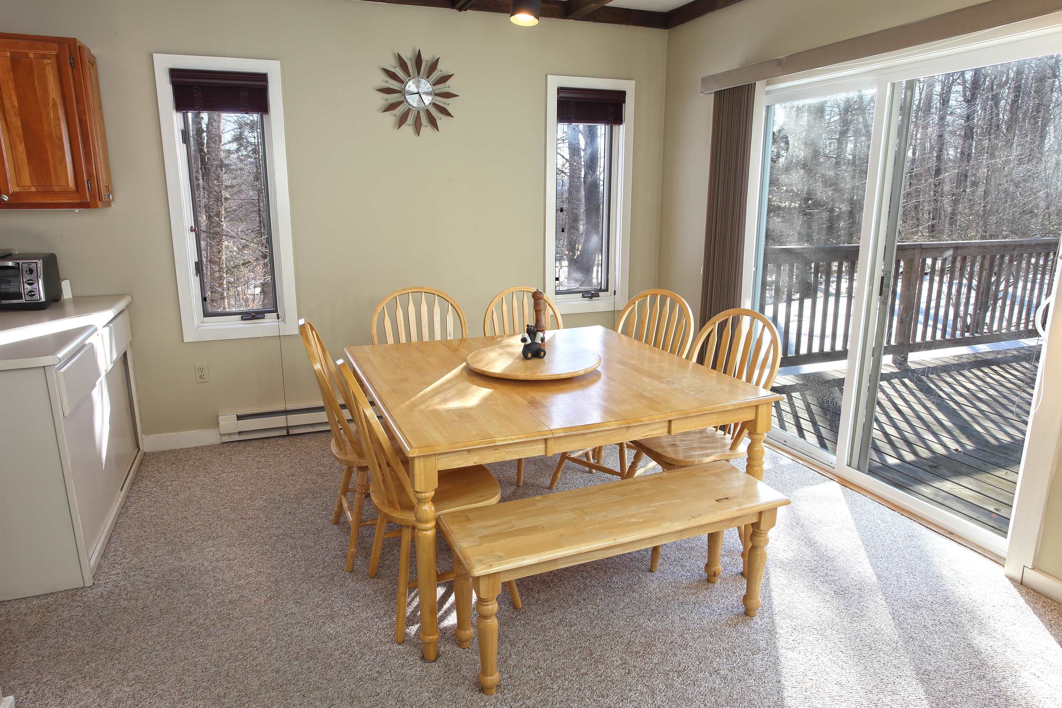

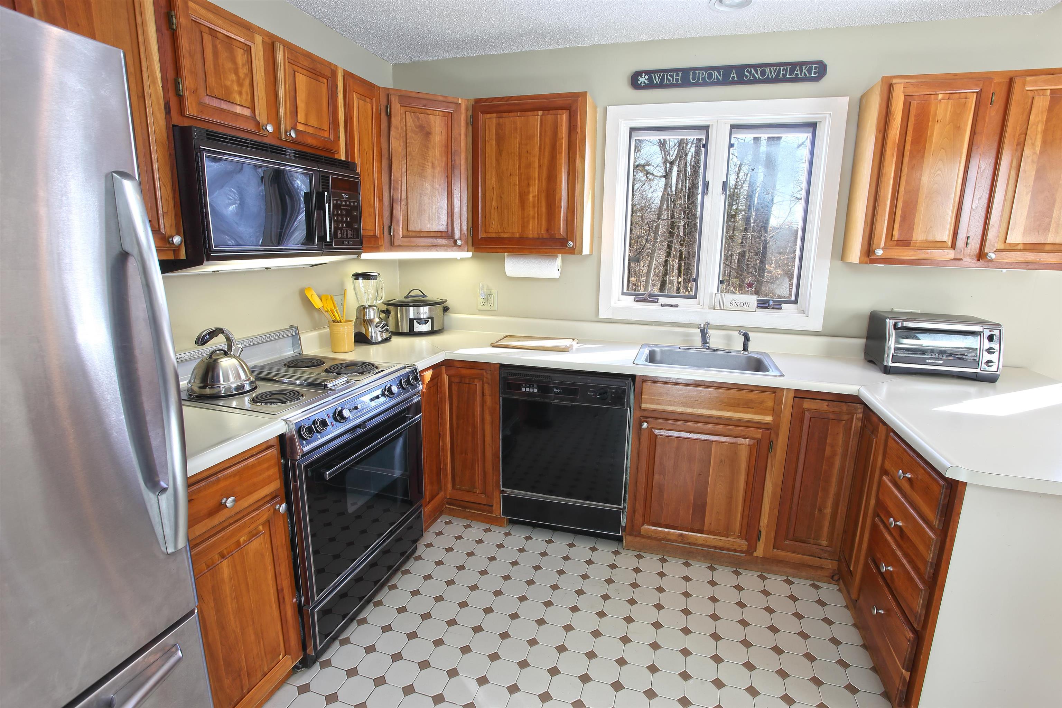
General Property Information
- Property Status:
- Active Under Contract
- Price:
- $479, 000
- Assessed:
- $0
- Assessed Year:
- County:
- VT-Windham
- Acres:
- 0.00
- Property Type:
- Condo
- Year Built:
- 1985
- Agency/Brokerage:
- Patricia Fitzpatrick
Skihome Realty - Bedrooms:
- 4
- Total Baths:
- 4
- Sq. Ft. (Total):
- 2200
- Tax Year:
- 2024
- Taxes:
- $5, 185
- Association Fees:
Nestled amongst the trees, this cozy 4 bedroom, 4 bath Suntec townhome with large windows overlooking the forest and located only a mile to Mount Snow, with access to snowmobile trails, shuttle service to and from the main base area and a quick drive to nearby Wilmington. This spacious three level townhome with a large open concept floor plan, vaulted great room features rustic wood paneling, a wood burning fireplace with painted brick hearth, a sun filled dining room with wood beams and a kitchen with breakfast bar. To complete the main level is a hot tub room with sauna and a full bath. On the second level you'll find a large primary bedroom with vaulted ceilings and an ensuite bathroom, and two additional generous sized bedrooms with shared bath. The third floor offers a large suite for overflow sleeping or office space and a fourth bathroom. This townhome also has a large deck for outdoor entertaining and a covered entry with plenty of storage. Association amenities include an outdoor pool and tennis courts for more recreational fun. This is the ideal location for all seasons!
Interior Features
- # Of Stories:
- 3
- Sq. Ft. (Total):
- 2200
- Sq. Ft. (Above Ground):
- 2200
- Sq. Ft. (Below Ground):
- 0
- Sq. Ft. Unfinished:
- 0
- Rooms:
- 9
- Bedrooms:
- 4
- Baths:
- 4
- Interior Desc:
- Cathedral Ceiling, Ceiling Fan, Dining Area, Fireplace - Wood, Furnished, Hot Tub, Primary BR w/ BA, Natural Light, Natural Woodwork, Sauna, Skylight, Storage - Indoor, Vaulted Ceiling, Walk-in Closet, Laundry - 2nd Floor
- Appliances Included:
- Dishwasher, Dryer, Refrigerator, Washer, Stove - Electric, Water Heater - Electric
- Flooring:
- Carpet, Tile, Vinyl
- Heating Cooling Fuel:
- Electric, Wood
- Water Heater:
- Basement Desc:
- Crawl Space
Exterior Features
- Style of Residence:
- End Unit, Townhouse
- House Color:
- Time Share:
- No
- Resort:
- Yes
- Exterior Desc:
- Exterior Details:
- Deck, Natural Shade, Storage, Window Screens
- Amenities/Services:
- Land Desc.:
- Recreational, Ski Area, Trail/Near Trail, Walking Trails, Wooded, Near Skiing, Near Snowmobile Trails
- Suitable Land Usage:
- Roof Desc.:
- Shingle - Asphalt
- Driveway Desc.:
- Gravel
- Foundation Desc.:
- Concrete
- Sewer Desc.:
- Public
- Garage/Parking:
- No
- Garage Spaces:
- 0
- Road Frontage:
- 0
Other Information
- List Date:
- 2024-10-27
- Last Updated:
- 2024-11-29 23:36:45



