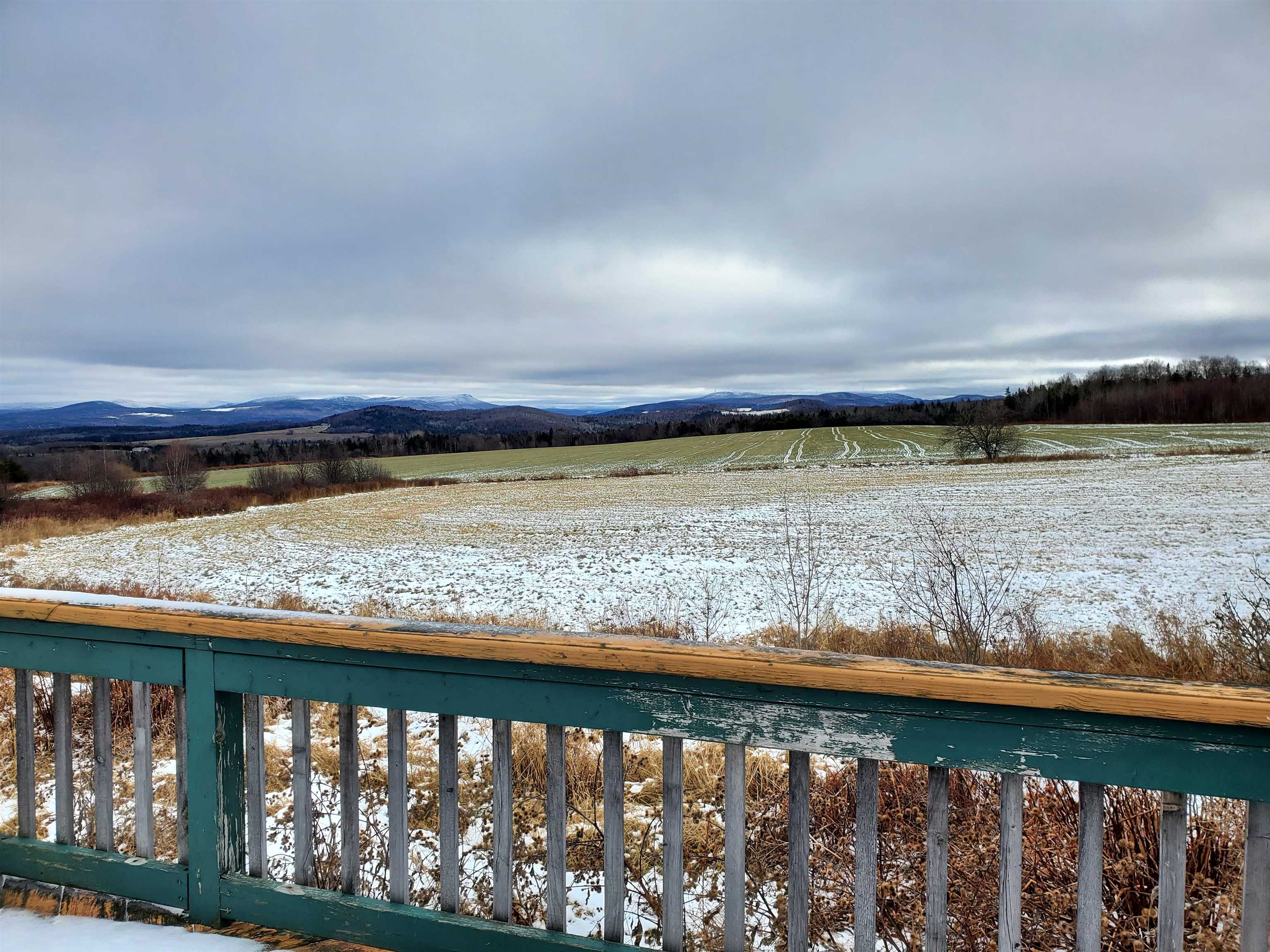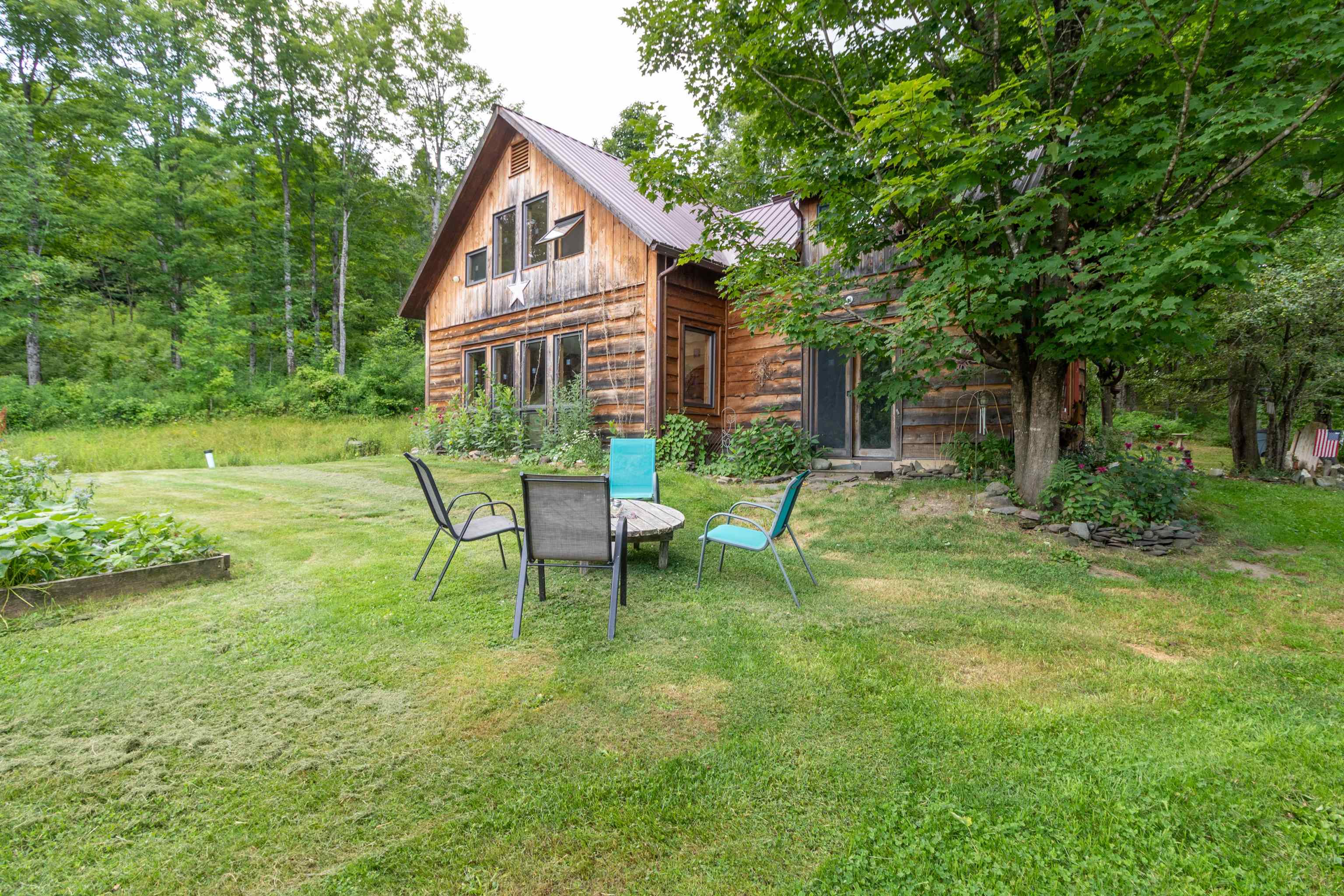1 of 37

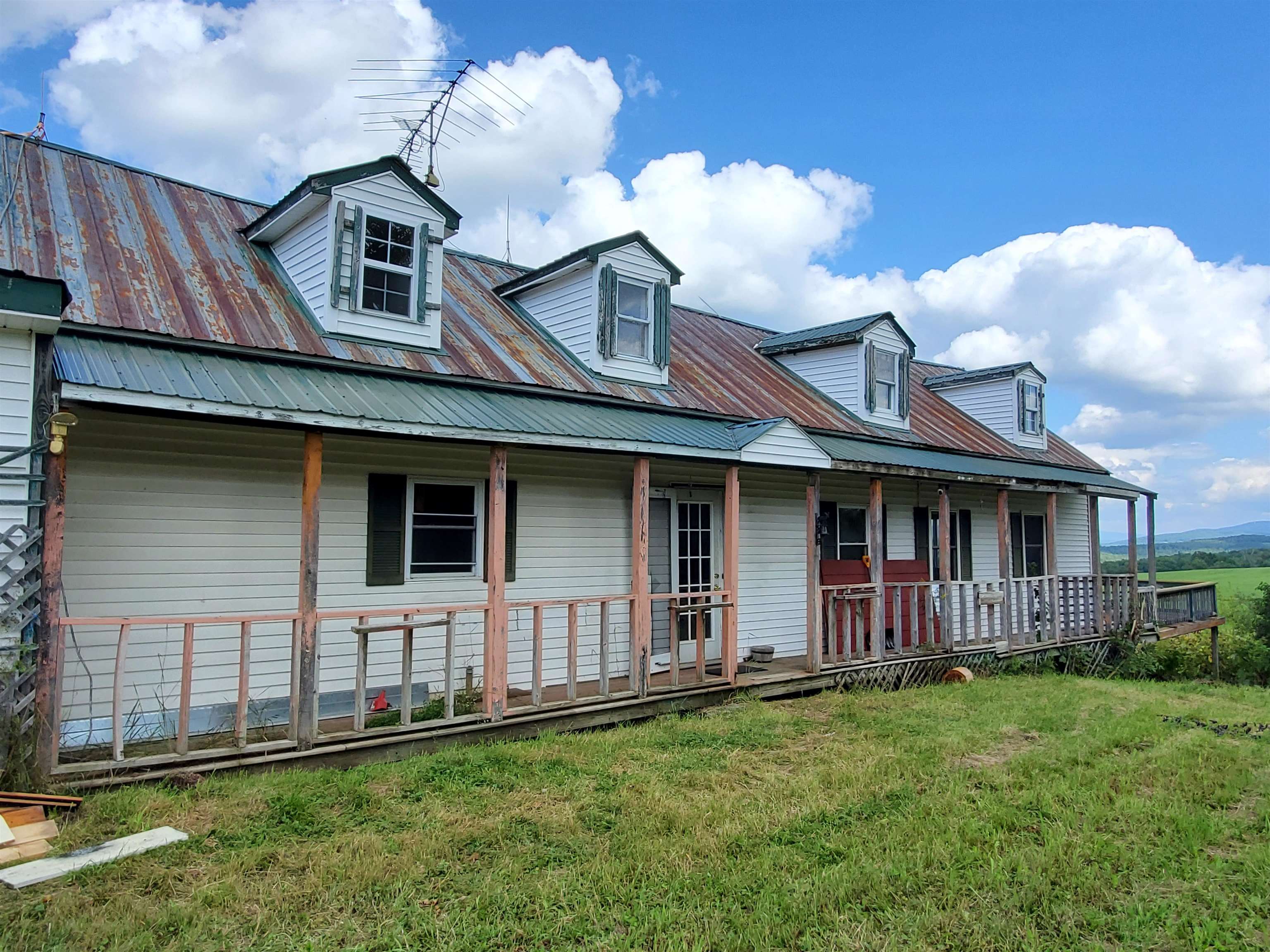
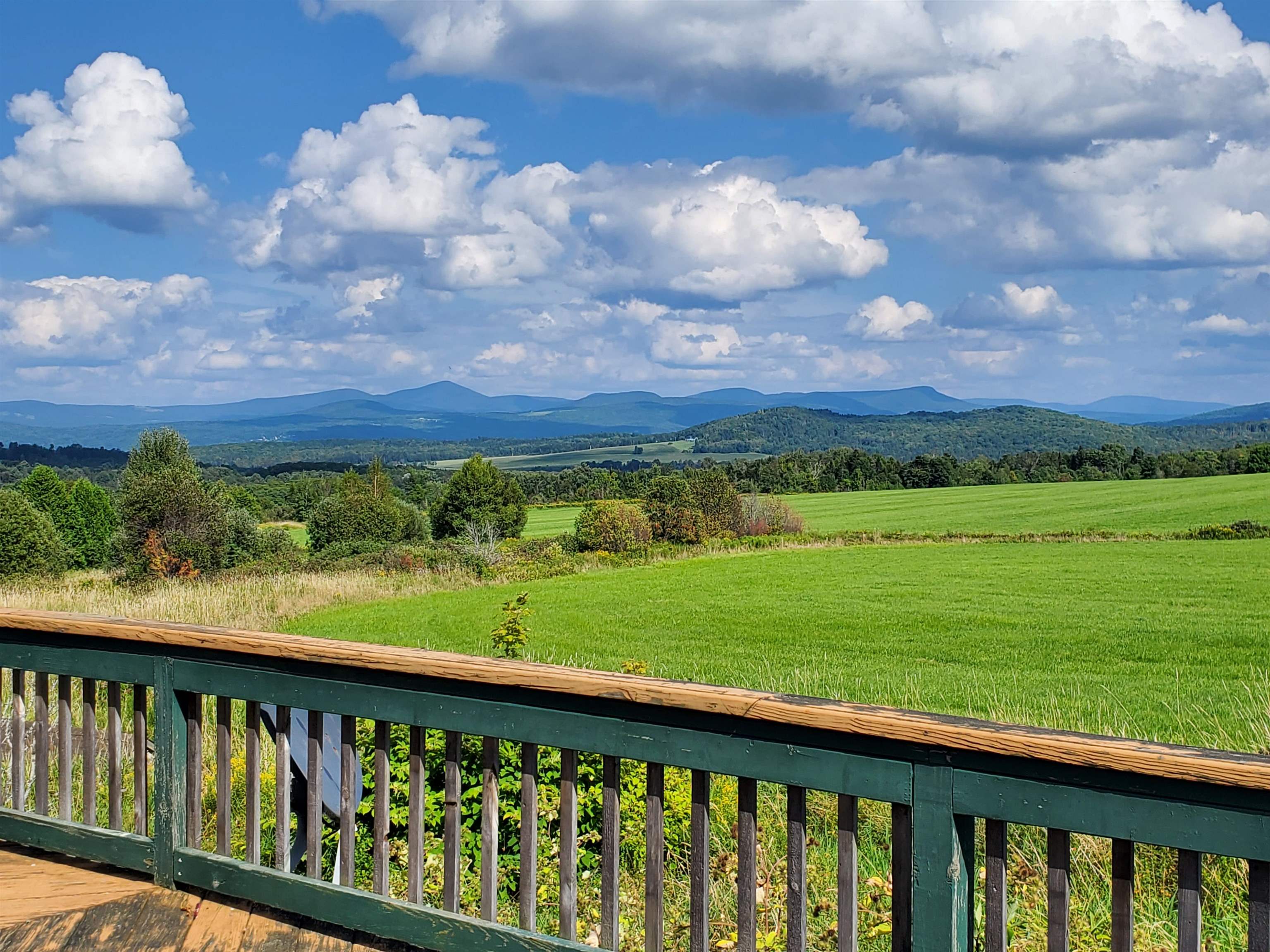

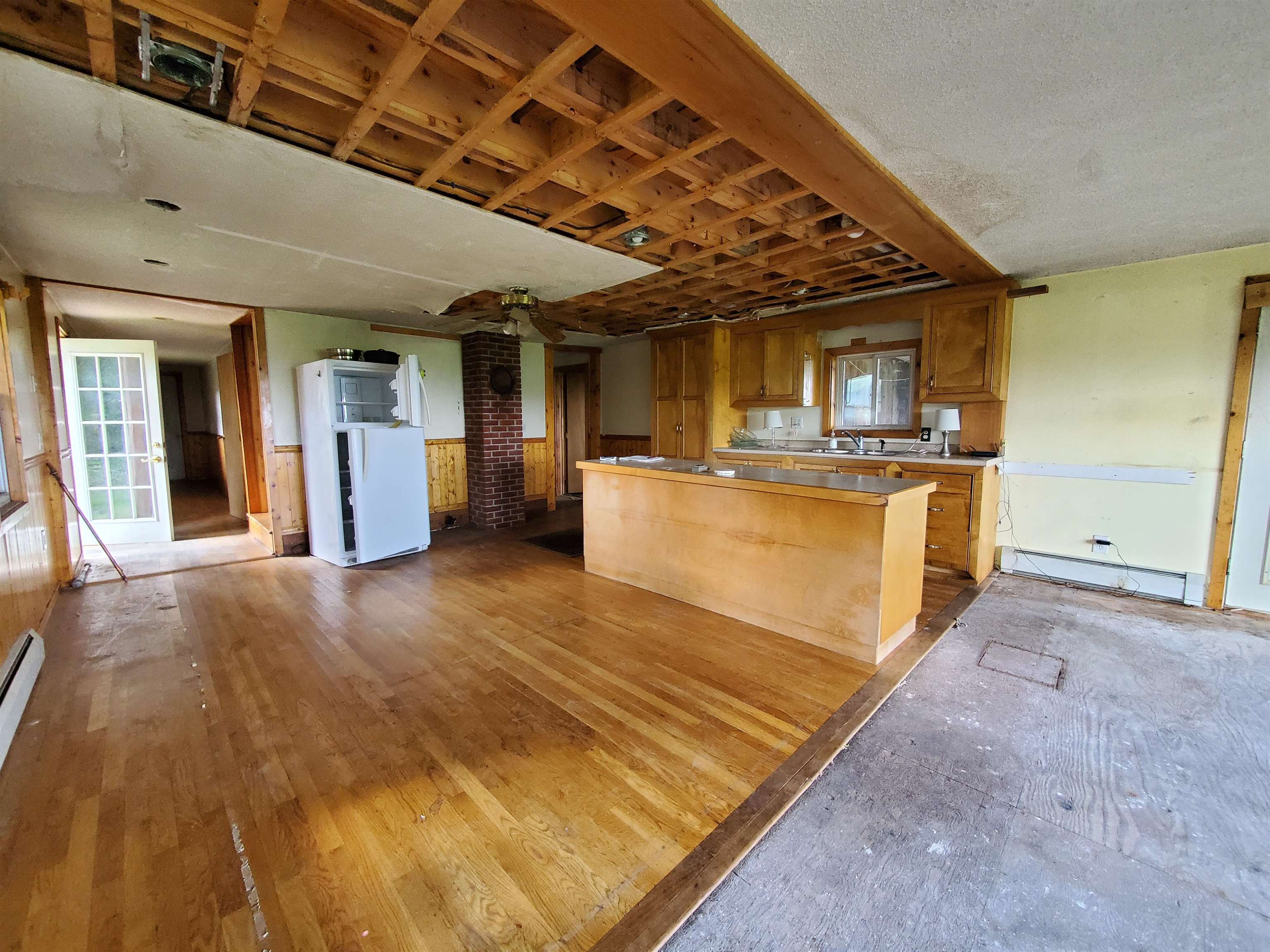

General Property Information
- Property Status:
- Active Under Contract
- Price:
- $187, 000
- Assessed:
- $173, 600
- Assessed Year:
- 2021
- County:
- VT-Orleans
- Acres:
- 11.80
- Property Type:
- Single Family
- Year Built:
- 1930
- Agency/Brokerage:
- Rosemary Gingue
Begin Realty Associates - Bedrooms:
- 3
- Total Baths:
- 2
- Sq. Ft. (Total):
- 1620
- Tax Year:
- 2024
- Taxes:
- $3, 929
- Association Fees:
You'll be drawn in by the view of the mountains - nearly 360 degrees; you can see all the way to Burke Mountain toward the Sheffield wind towers. The private location of this home will surely give you the peace & quiet you're looking for in a rural town. Close to Lake Parker, Crystal Lake, Willoughby Lake for boating, swimming, fishing & hiking as well as Canada, Lake Memphremagog & Jay Peak for skiing & the Water Park; Burke for skiing & mtn biking. Snowmobile trail is nearby. The barn hasn't been utilized in years - some cow stancions are left, but was last occupied by chickens! The upper level of the barn is amazing & has good access off the back side.Take a look at the unique structure & imagine the tons of hay that was stored here. The quonset shaped open shed needs work for any of your other storage needs. The house will need your vision, TLC & special touch to make it "home" again. Tons of potential with open kitchen/dining area, living rm overlooking the deck & view, 1st flr bedroom, full bath/laundry on main flr. Upstairs: 2 bedrms, office, full bath, & play area/craft space or reading nook. There's a partial-to-full walk out basement. The house has been winterized as the boiler is old & the oil tank needs replacing, enclosed porch & deck may need re-building. The septic system was pumped in Nov '24. The beauty of the area, the peace & quiet is what drew these owners to the property. Take a look for yourself to see if this will become your happy place! Sold as is.
Interior Features
- # Of Stories:
- 1.5
- Sq. Ft. (Total):
- 1620
- Sq. Ft. (Above Ground):
- 1620
- Sq. Ft. (Below Ground):
- 0
- Sq. Ft. Unfinished:
- 1080
- Rooms:
- 9
- Bedrooms:
- 3
- Baths:
- 2
- Interior Desc:
- Attic with Hatch/Skuttle, Dining Area, Kitchen/Dining, Natural Light, Natural Woodwork, 1st Floor Laundry
- Appliances Included:
- Flooring:
- Hardwood, Wood
- Heating Cooling Fuel:
- Oil, Wood
- Water Heater:
- Basement Desc:
- Dirt Floor, Full, Interior Stairs, Unfinished, Walkout, Interior Access, Exterior Access
Exterior Features
- Style of Residence:
- Cape, Farmhouse, Rehab Needed
- House Color:
- White
- Time Share:
- No
- Resort:
- No
- Exterior Desc:
- Exterior Details:
- Barn, Deck, Garden Space, Outbuilding
- Amenities/Services:
- Land Desc.:
- Agricultural, Country Setting, Horse/Animal Farm, Level, Mountain View, Open, Slight, View
- Suitable Land Usage:
- Development Potential, Horse/Animal Farm, Recreation, Residential
- Roof Desc.:
- Channel, Metal
- Driveway Desc.:
- Dirt
- Foundation Desc.:
- Poured Concrete
- Sewer Desc.:
- Septic
- Garage/Parking:
- Yes
- Garage Spaces:
- 2
- Road Frontage:
- 80
Other Information
- List Date:
- 2024-10-24
- Last Updated:
- 2025-01-16 19:55:36






























