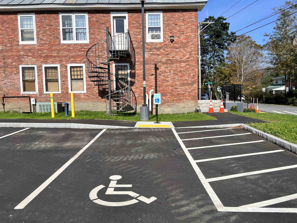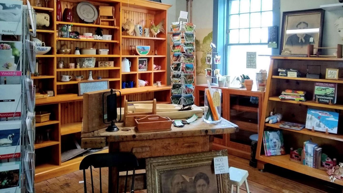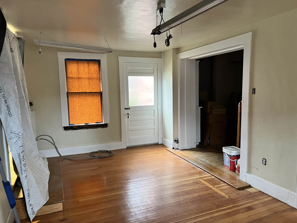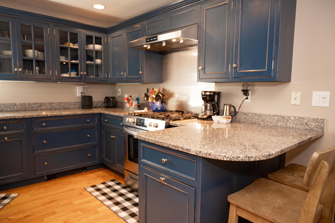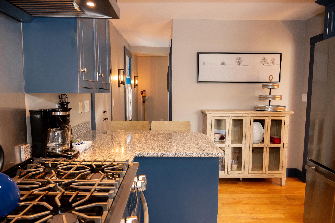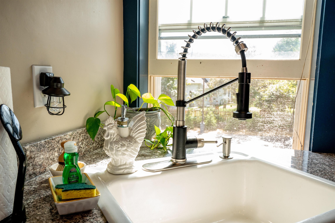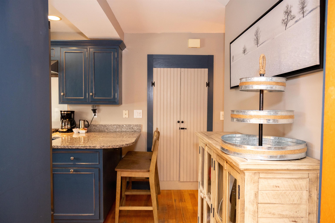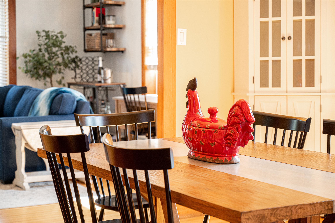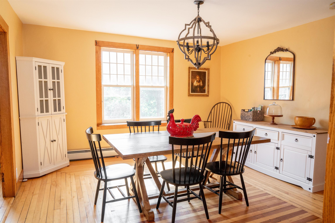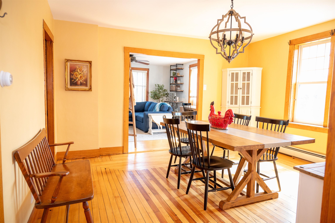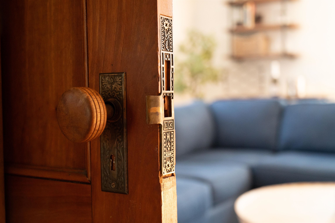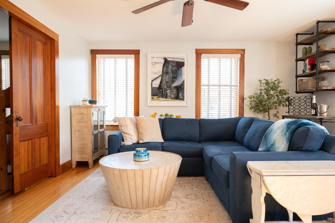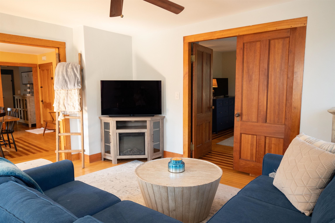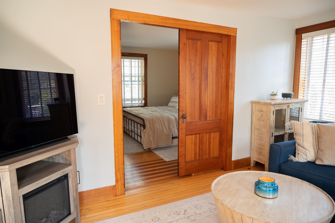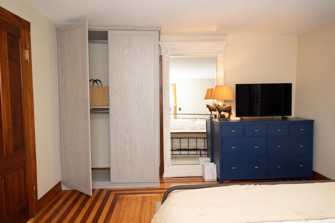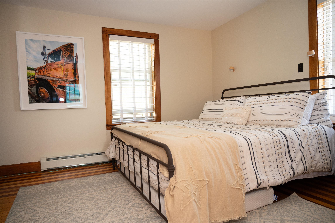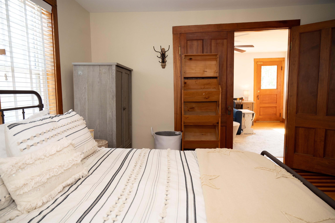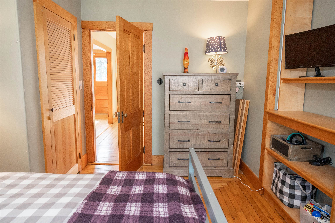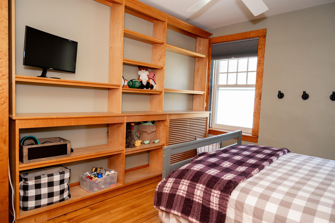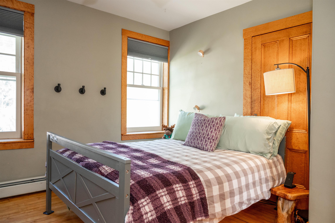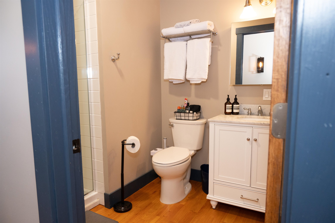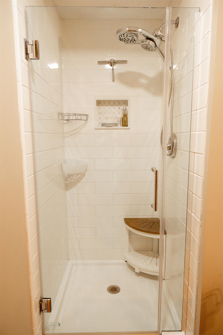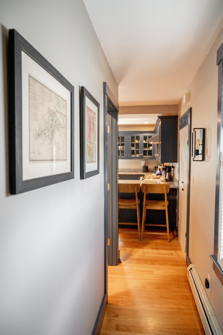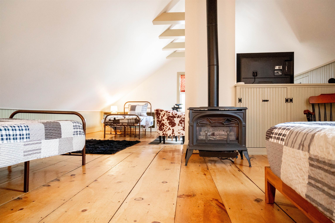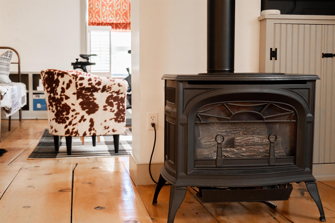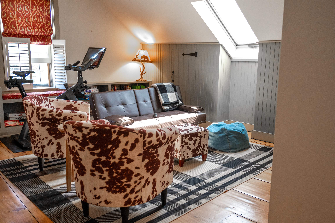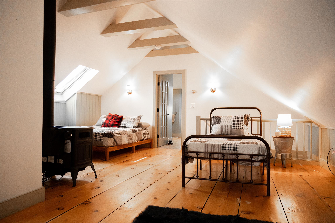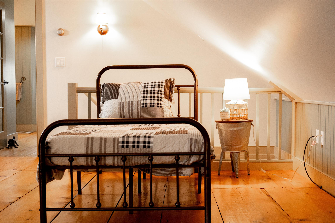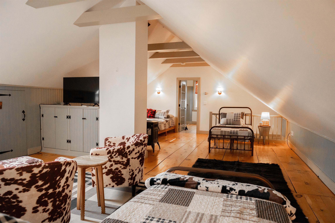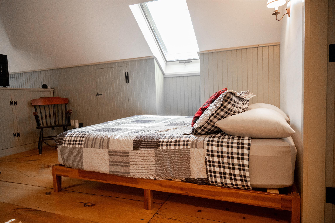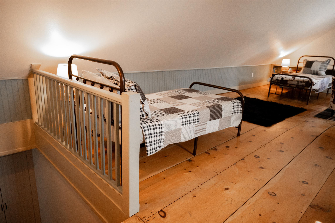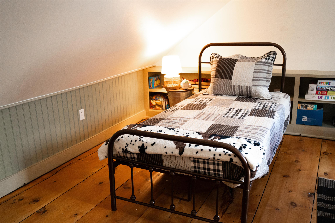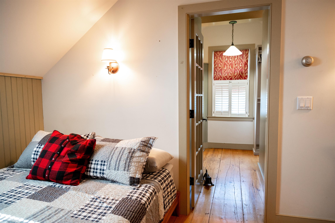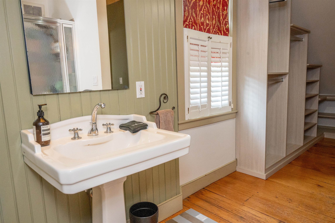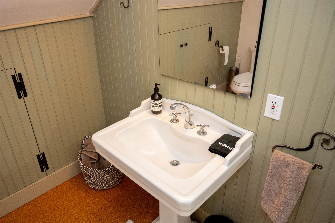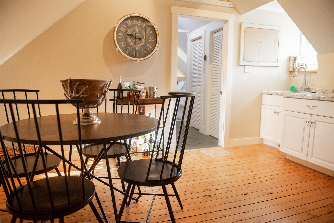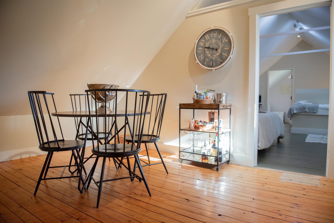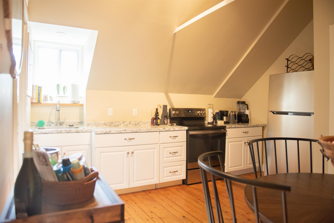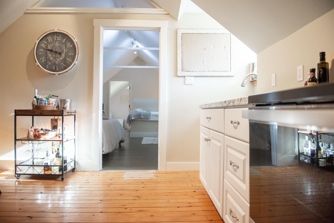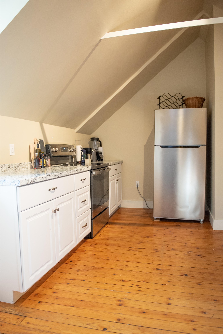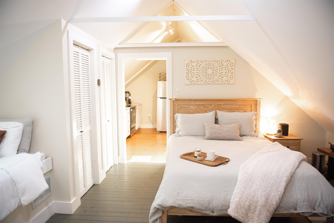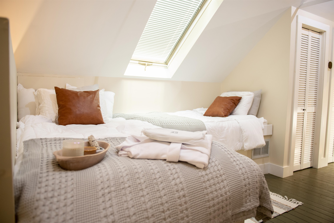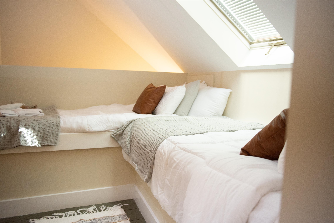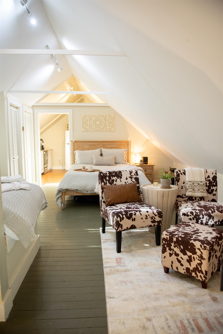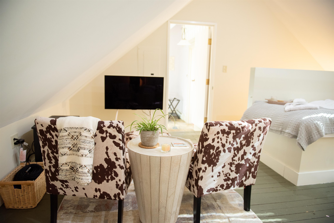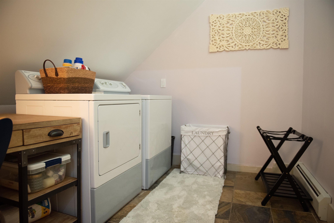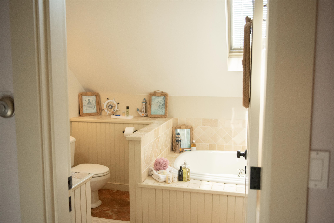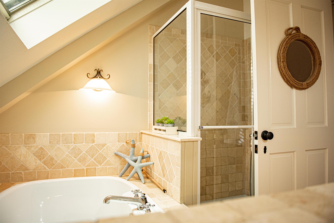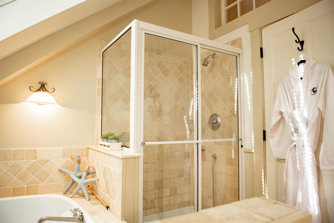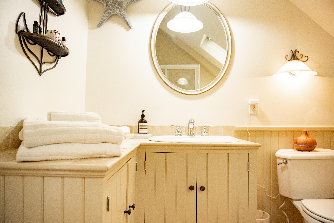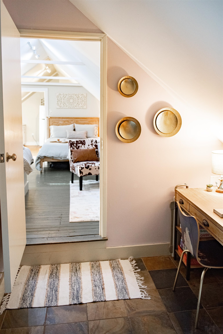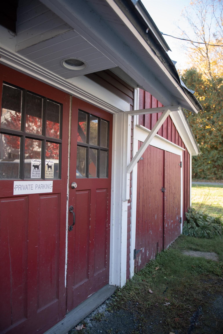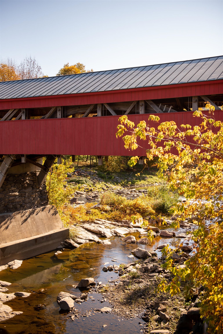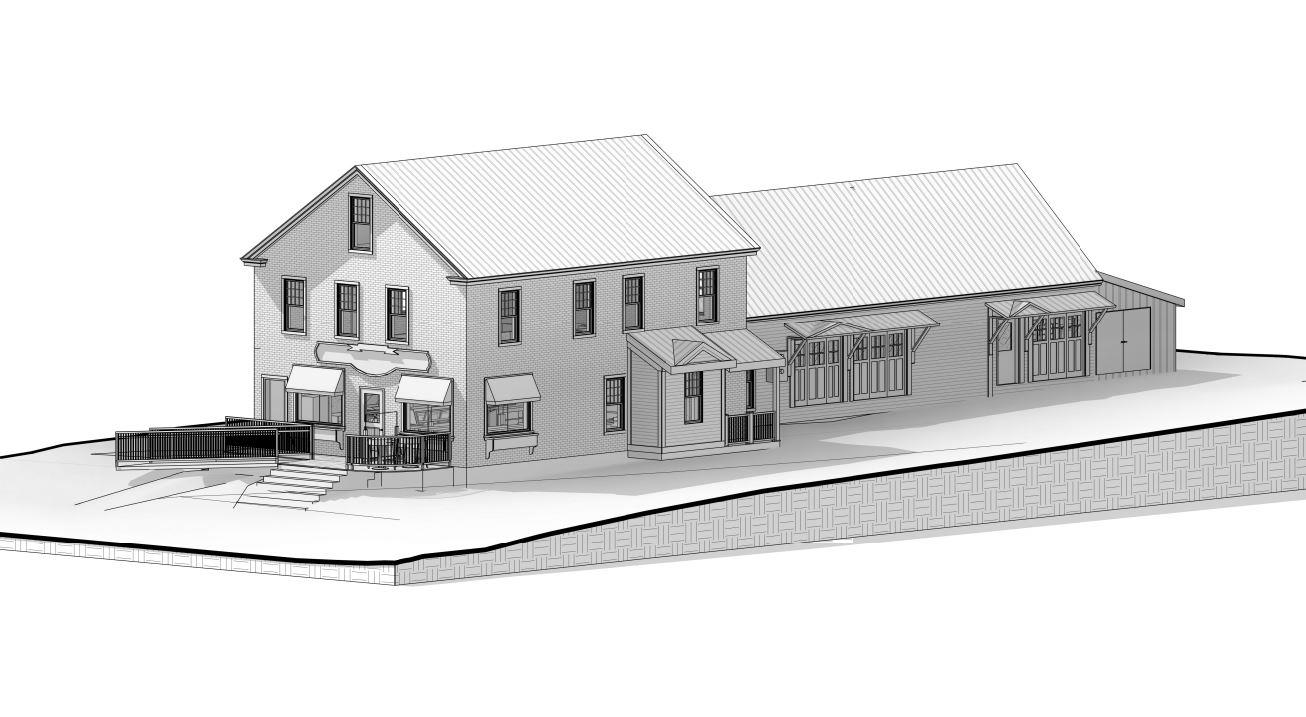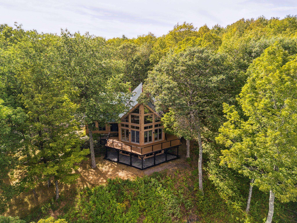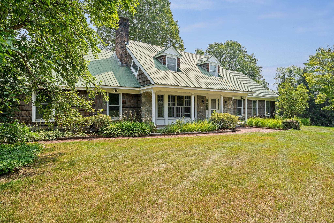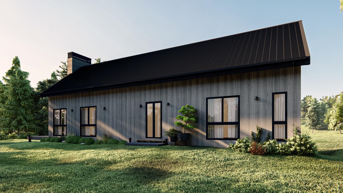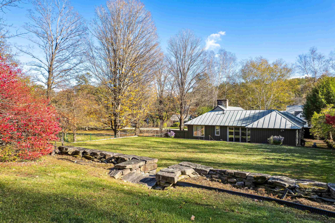1 of 60
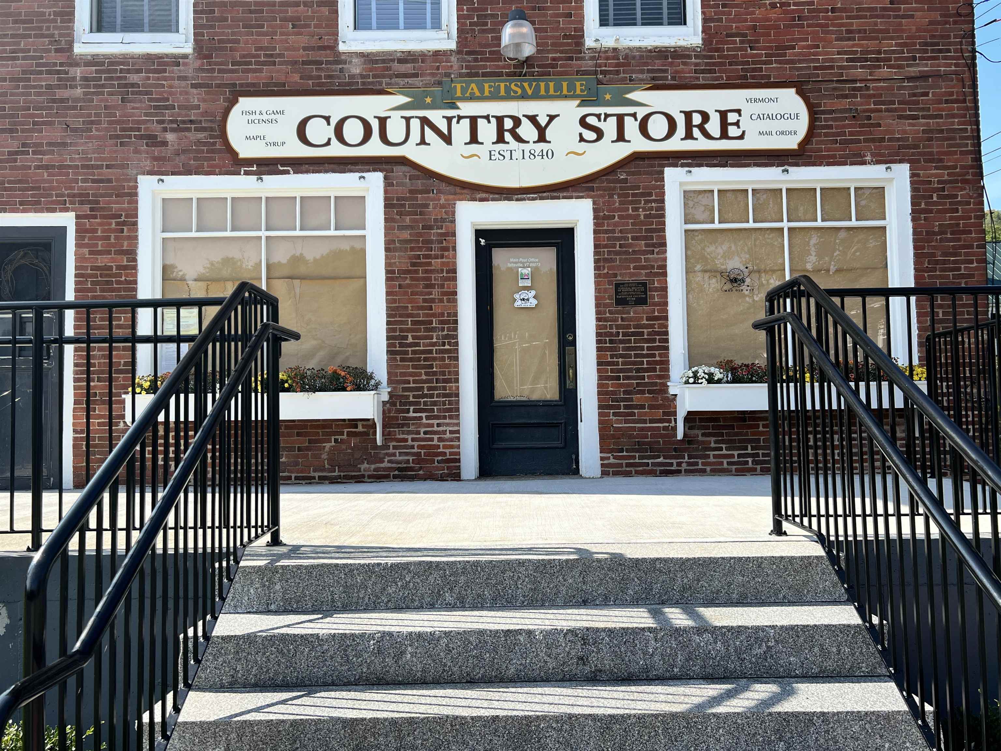
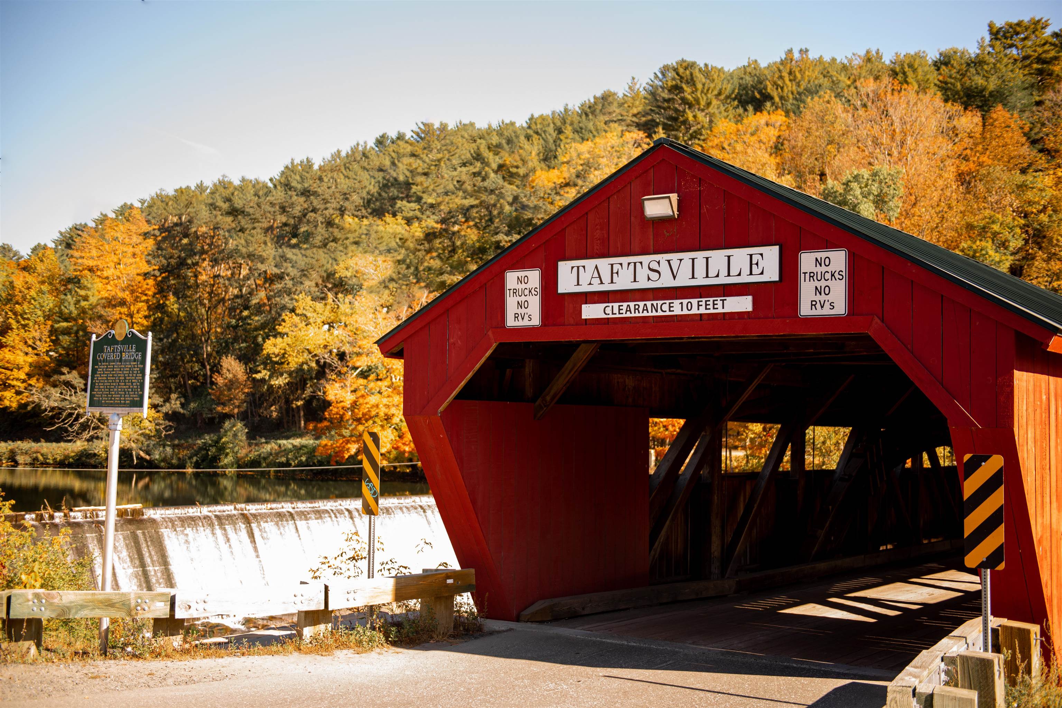
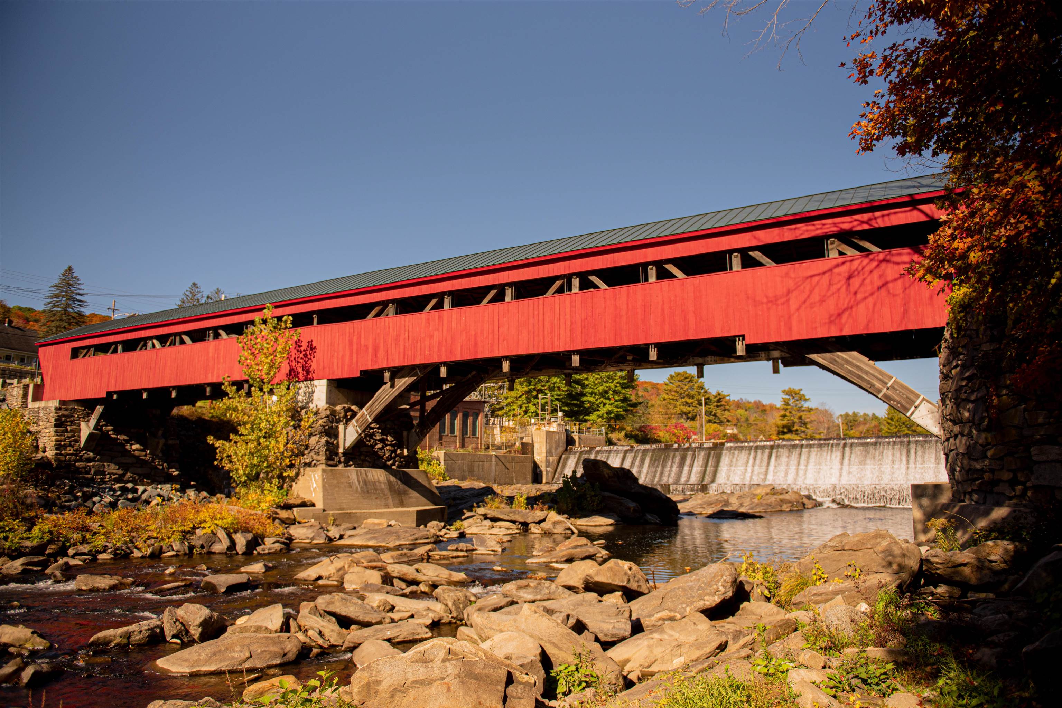
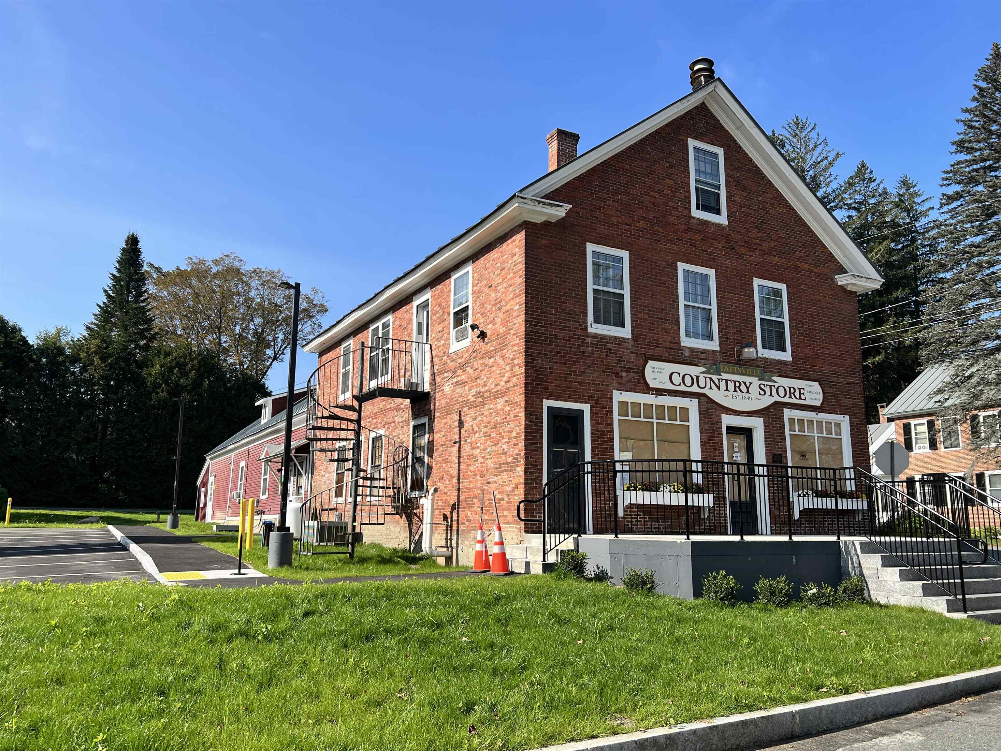
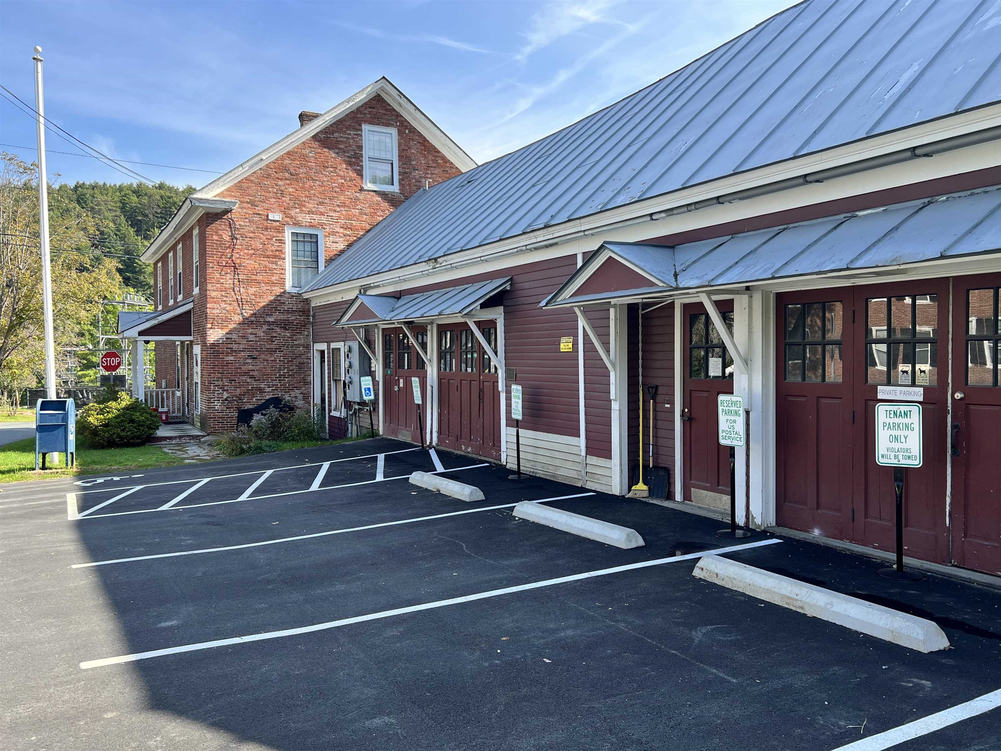

General Property Information
- Property Status:
- Active
- Price:
- $1, 750, 000
- Assessed:
- $284, 000
- Assessed Year:
- 2021
- County:
- VT-Windsor
- Acres:
- 0.56
- Property Type:
- Single Family
- Year Built:
- 1850
- Agency/Brokerage:
- John Bassette
Bassette Real Estate Group - Bedrooms:
- 4
- Total Baths:
- 4
- Sq. Ft. (Total):
- 5000
- Tax Year:
- 2026
- Taxes:
- $8, 335
- Association Fees:
INVESTMENT & RESIDENTIAL OPPORTUNITY - Rare historic building (The Taftsville Country Store - Woodstock VT) available for owner occupancy with multiple additional income units in the village of Taftsville. Just five minutes to the quintessential downtown New England Village of Woodstock! Property includes storefront space (approved for restaurant, café, or retail store), Post Office (with current lease), smaller Apartment 1 (with excellent AIRBNB rental history), larger Apartment 2 (The owner’s unit- 3 bedroom, 2 bath), and plans/space for an additional studio unit. Perfect opportunity for an investor to offset living expenses with this multi-unit property, or just have a super fancy home office downstairs. Potential diversified income streams with hospitality, residential rental, and retail/ food service all in one property. Current owners have redesigned, paved, and expanded the parking lot to include 21 parking spaces to the south side with four (4) 19Kw Electric Vehicle Charging stations, ADA access to building, and ADA accessible restrooms. Property boasts pretty patio views of the Ottauquechee River and Taftsville Covered Bridge.
Interior Features
- # Of Stories:
- 3
- Sq. Ft. (Total):
- 5000
- Sq. Ft. (Above Ground):
- 5000
- Sq. Ft. (Below Ground):
- 0
- Sq. Ft. Unfinished:
- 1800
- Rooms:
- 9
- Bedrooms:
- 4
- Baths:
- 4
- Interior Desc:
- Ceiling Fan, Kitchen/Dining, Natural Light, Natural Woodwork, 1st Floor Laundry, 2nd Floor Laundry
- Appliances Included:
- Dishwasher, Dryer, Microwave, Electric Range, Gas Range, Refrigerator, Washer
- Flooring:
- Hardwood, Softwood, Wood
- Heating Cooling Fuel:
- Gas - LP/Bottle, Oil
- Water Heater:
- Basement Desc:
- Concrete
Exterior Features
- Style of Residence:
- Apartment Building, Federal
- House Color:
- Brick
- Time Share:
- No
- Resort:
- No
- Exterior Desc:
- Exterior Details:
- Patio
- Amenities/Services:
- Land Desc.:
- City Lot, Water View, Waterfall
- Suitable Land Usage:
- Commercial, Mixed Use, Residential
- Roof Desc.:
- Metal, Standing Seam
- Driveway Desc.:
- Common/Shared, Paved
- Foundation Desc.:
- Concrete
- Sewer Desc.:
- Public, Public Sewer On-Site
- Garage/Parking:
- No
- Garage Spaces:
- 0
- Road Frontage:
- 307
Other Information
- List Date:
- 2024-10-25
- Last Updated:
- 2025-02-11 16:38:59


