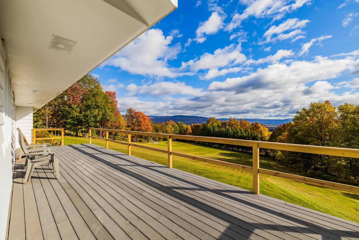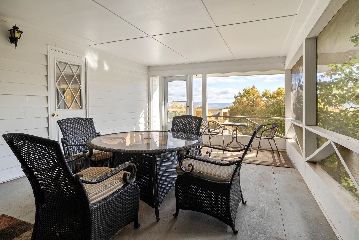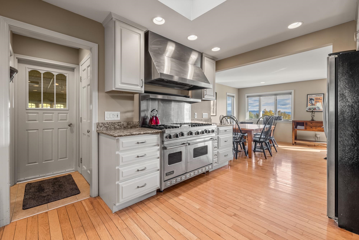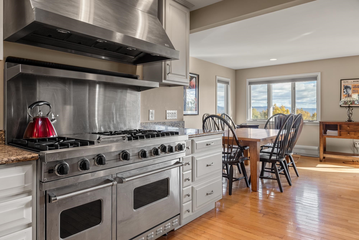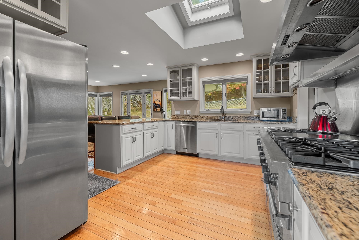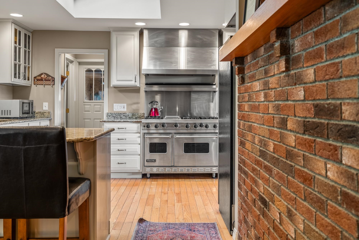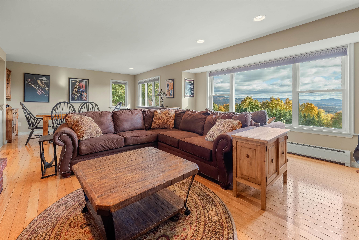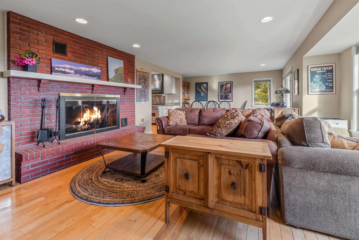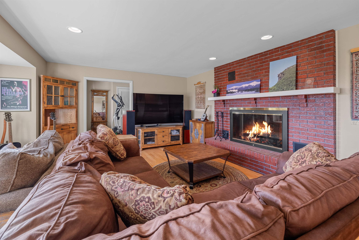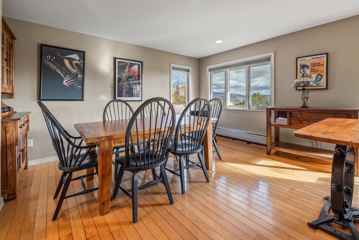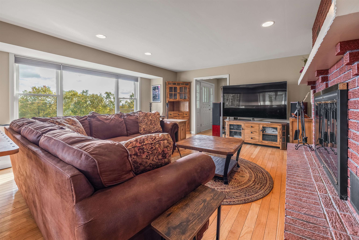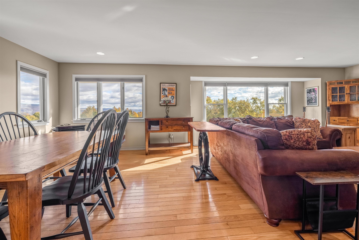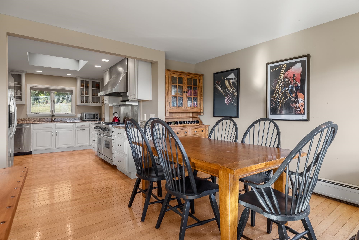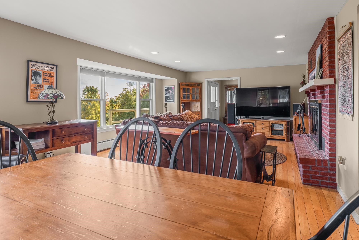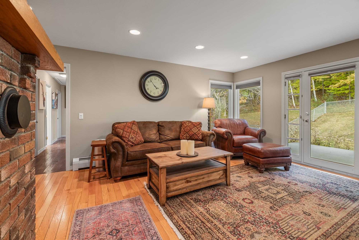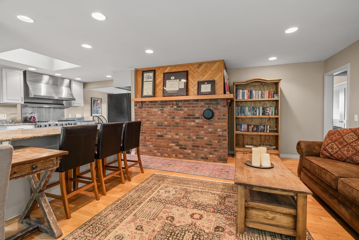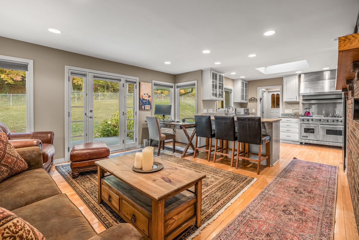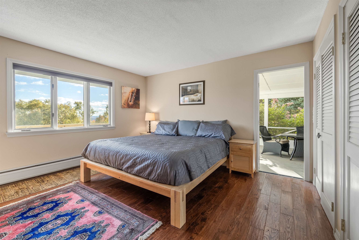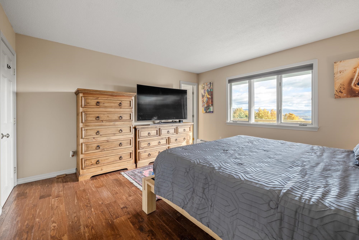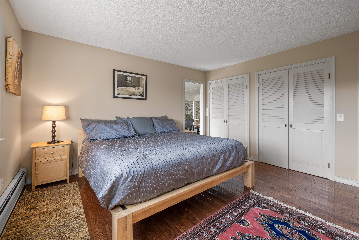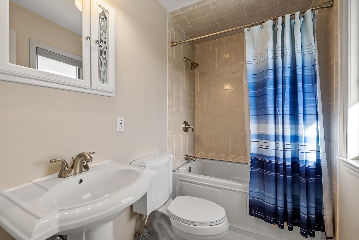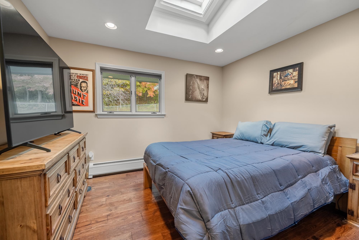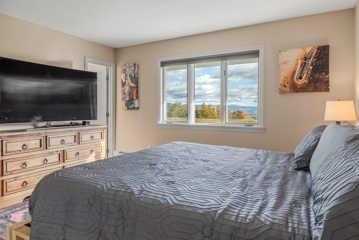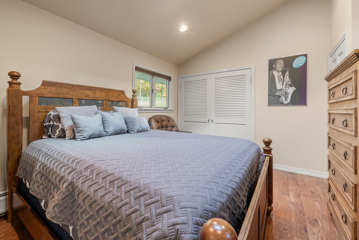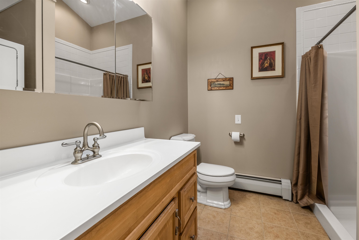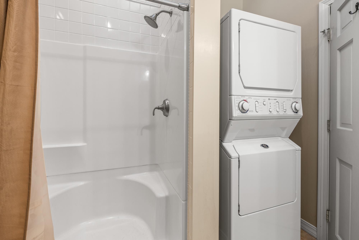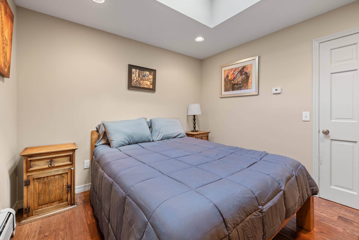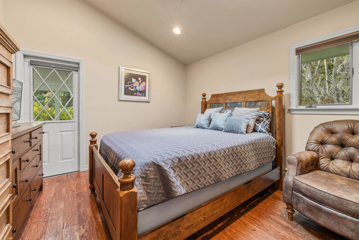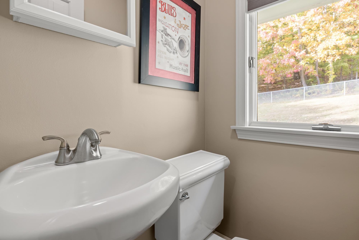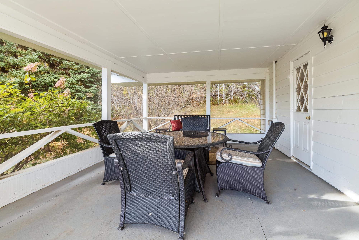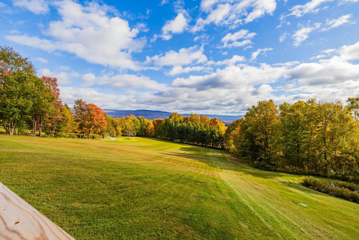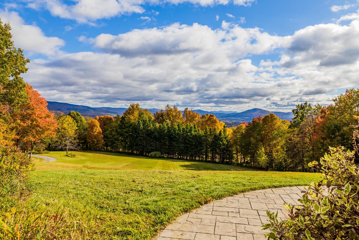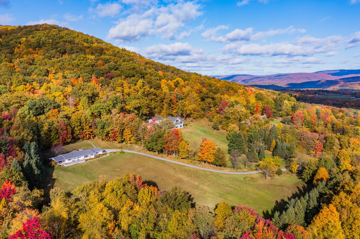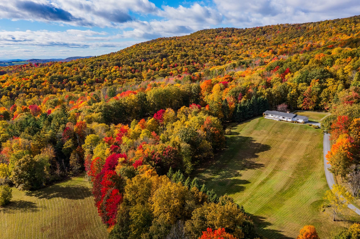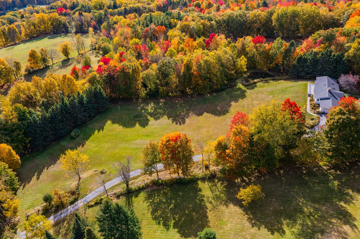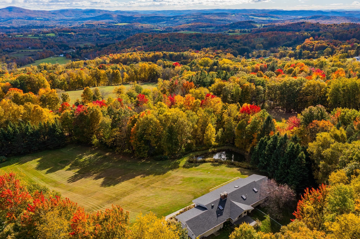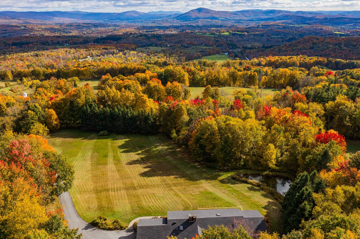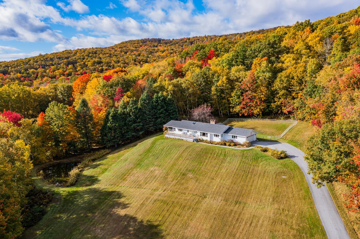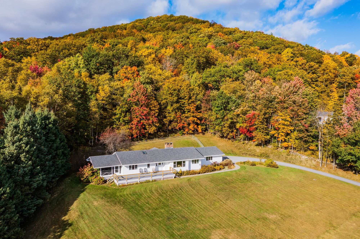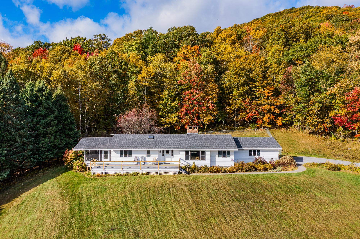1 of 48
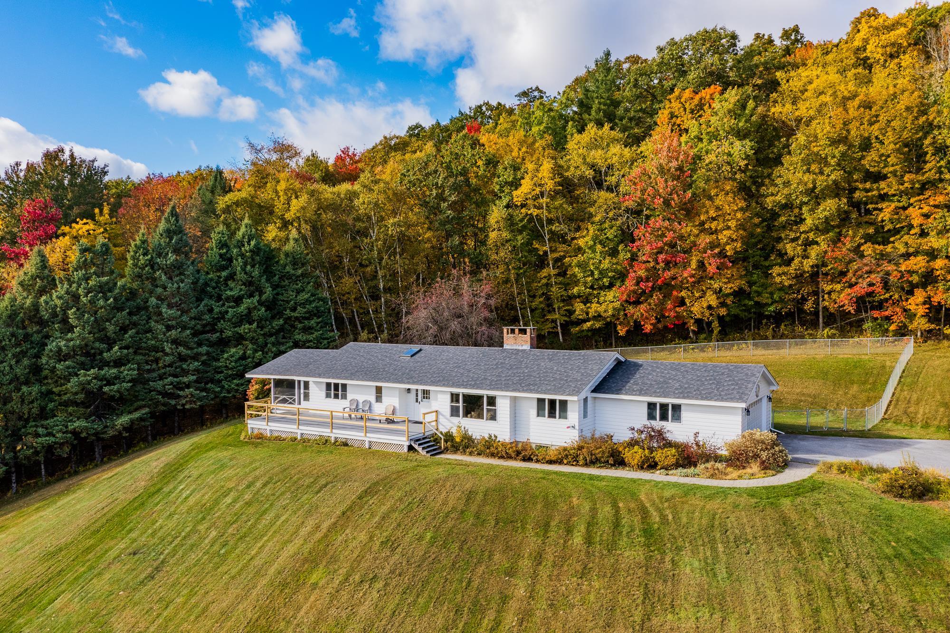
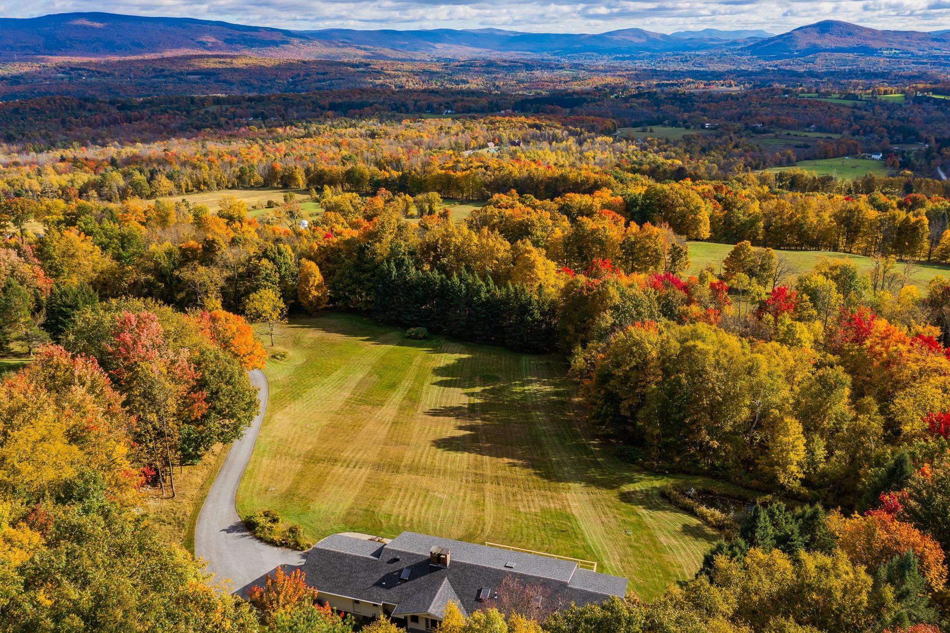
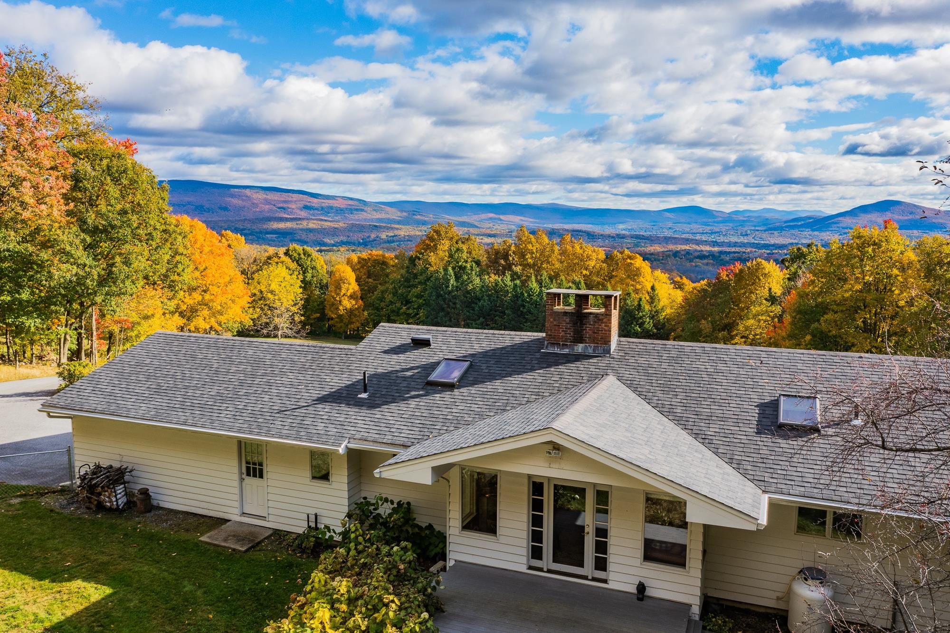
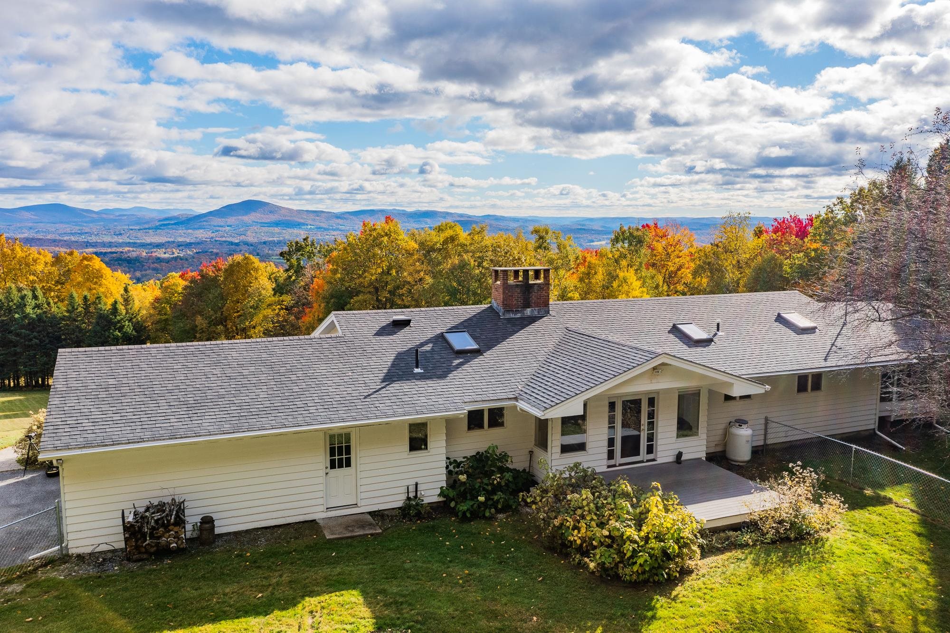
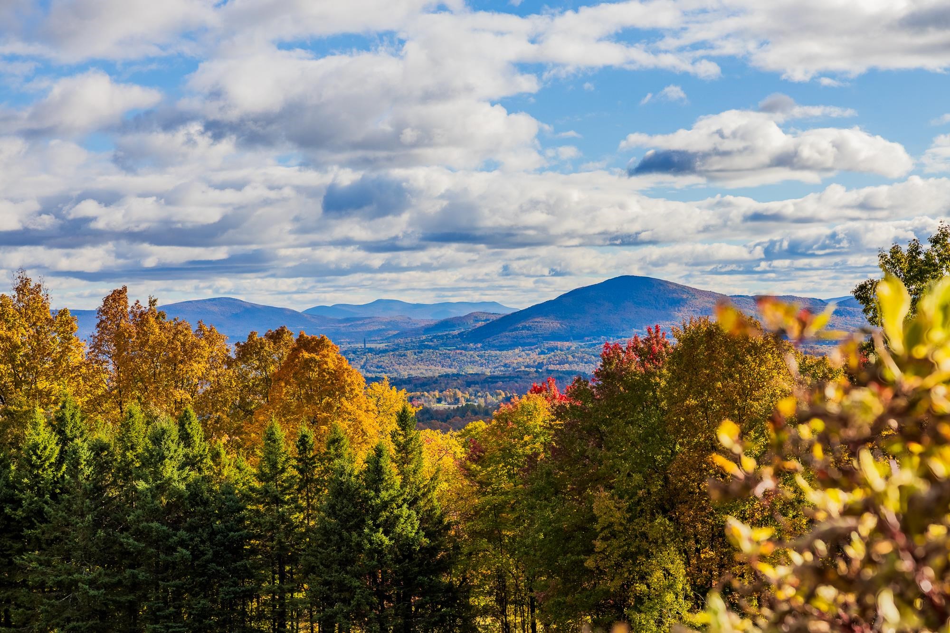
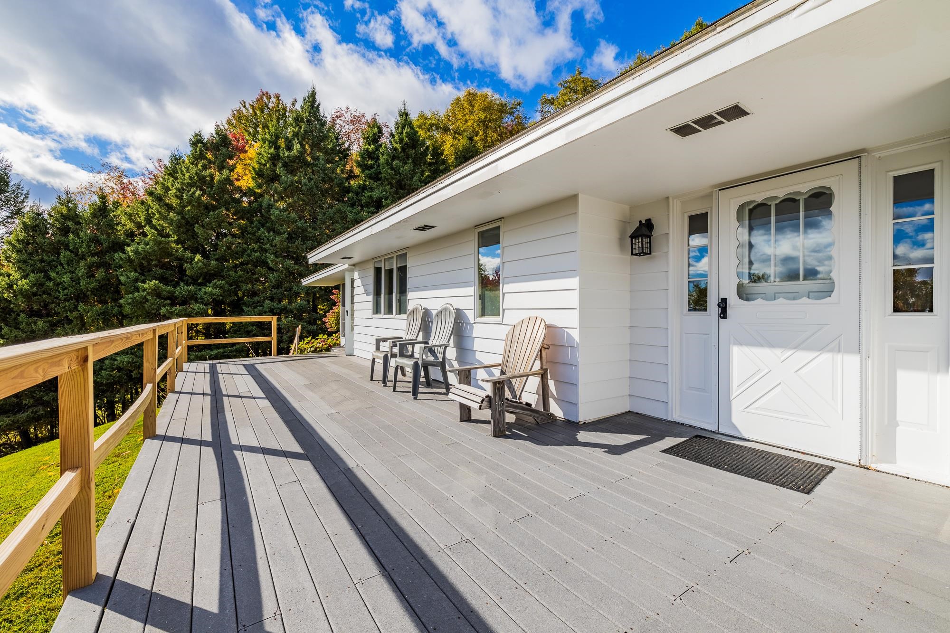
General Property Information
- Property Status:
- Active Under Contract
- Price:
- $685, 000
- Assessed:
- $0
- Assessed Year:
- County:
- VT-Bennington
- Acres:
- 4.30
- Property Type:
- Single Family
- Year Built:
- 1979
- Agency/Brokerage:
- Margretta Fischer
Wohler Realty Group - Bedrooms:
- 3
- Total Baths:
- 3
- Sq. Ft. (Total):
- 1738
- Tax Year:
- 2024
- Taxes:
- $6, 823
- Association Fees:
Discover your dream retreat in this immaculate 3-bedroom, 3-bath, single level home, nestled on over 4 acres of breathtaking landscape. Enjoy expansive mountain views of the Taconic range, Bennington Monument, and Mount Graylock. Relax on the spacious deck or in the screened-in porch, soaking in the stunning vistas. This updated one-level home, features hardwood floors throughout and an open chef's kitchen equipped with a Viking gas range, granite countertops and custom cabinetry. Cozy up by the handsome wood-burning fireplace or the efficient pellet stove. With new insulation and updated windows, comfort and efficiency are prioritized. The fenced-in yard is ideal for outdoor entertaining, complete with a platform deck for grilling and ample space for your four-legged friends. Don't miss the unfinished dry basement and the attached two-car garage. This property offers a perfect blend of private modern living and natural beauty! Call today.
Interior Features
- # Of Stories:
- 1
- Sq. Ft. (Total):
- 1738
- Sq. Ft. (Above Ground):
- 1738
- Sq. Ft. (Below Ground):
- 0
- Sq. Ft. Unfinished:
- 2267
- Rooms:
- 6
- Bedrooms:
- 3
- Baths:
- 3
- Interior Desc:
- Kitchen Island, Skylight, Vaulted Ceiling, Walk-in Pantry, Laundry - 1st Floor
- Appliances Included:
- Dishwasher, Dryer, Range Hood, Oven - Double, Range - Gas, Refrigerator, Washer, Water Heater - Separate
- Flooring:
- Ceramic Tile, Hardwood
- Heating Cooling Fuel:
- Oil, Wood
- Water Heater:
- Basement Desc:
- Climate Controlled, Concrete, Full, Stairs - Interior, Unfinished
Exterior Features
- Style of Residence:
- Ranch
- House Color:
- White
- Time Share:
- No
- Resort:
- Exterior Desc:
- Exterior Details:
- Deck, Patio, Porch - Screened, Window Screens
- Amenities/Services:
- Land Desc.:
- Mountain View
- Suitable Land Usage:
- Roof Desc.:
- Shingle - Asphalt
- Driveway Desc.:
- Paved
- Foundation Desc.:
- Poured Concrete
- Sewer Desc.:
- Concrete, Leach Field - Conventionl
- Garage/Parking:
- Yes
- Garage Spaces:
- 2
- Road Frontage:
- 0
Other Information
- List Date:
- 2024-10-26
- Last Updated:
- 2024-11-10 14:58:39


