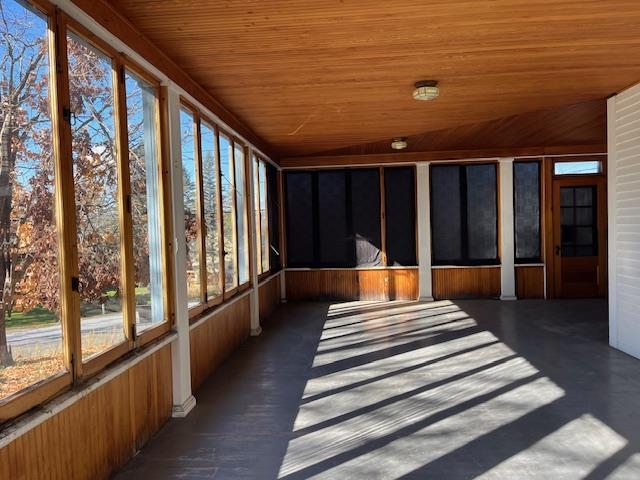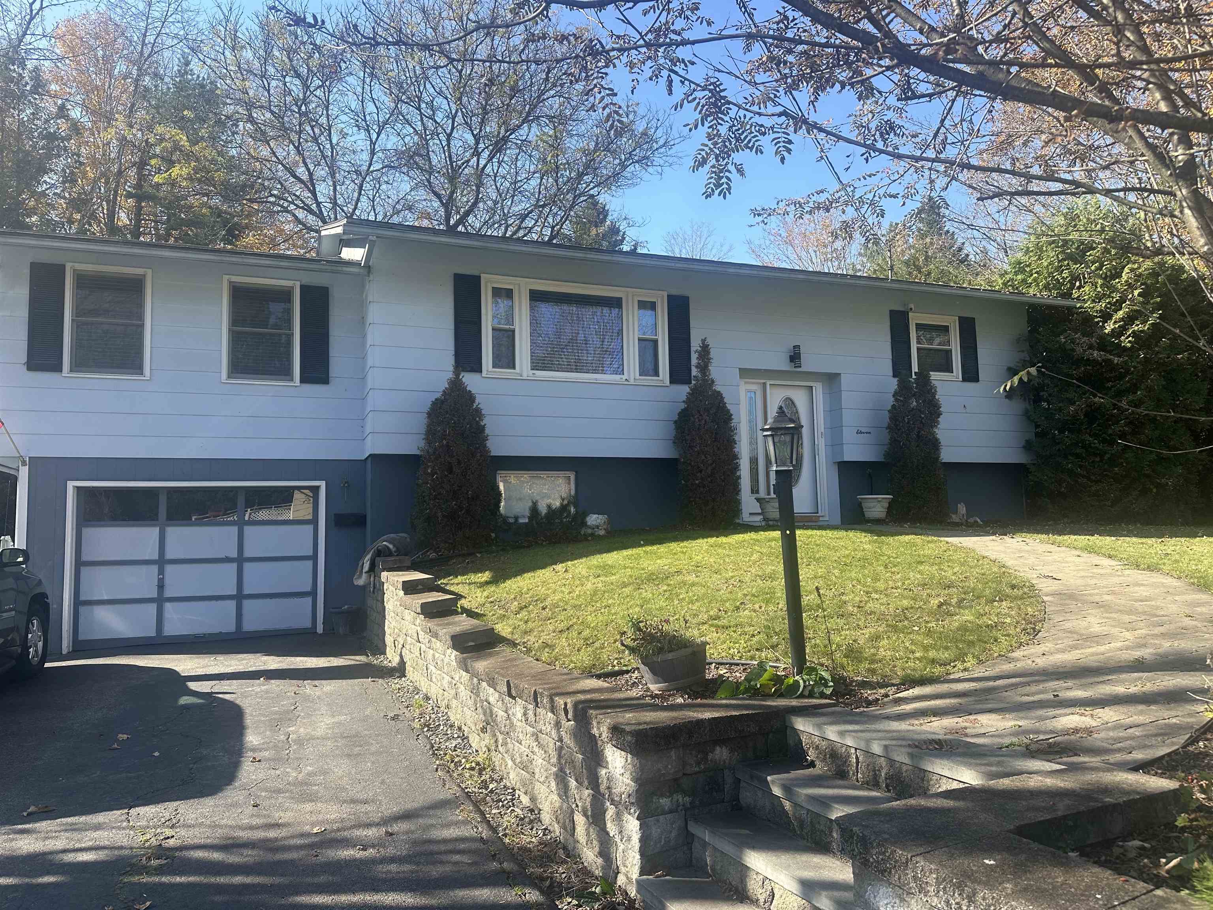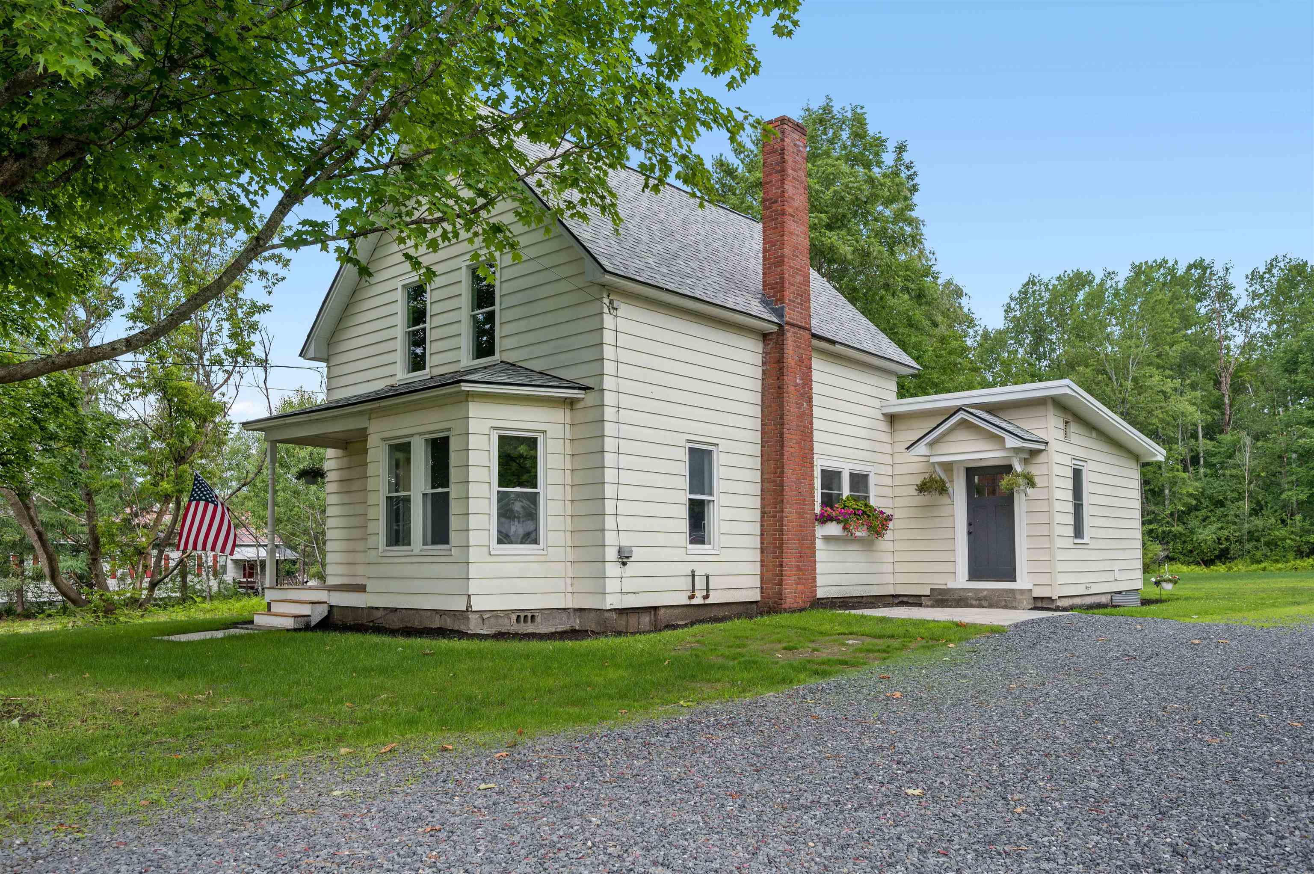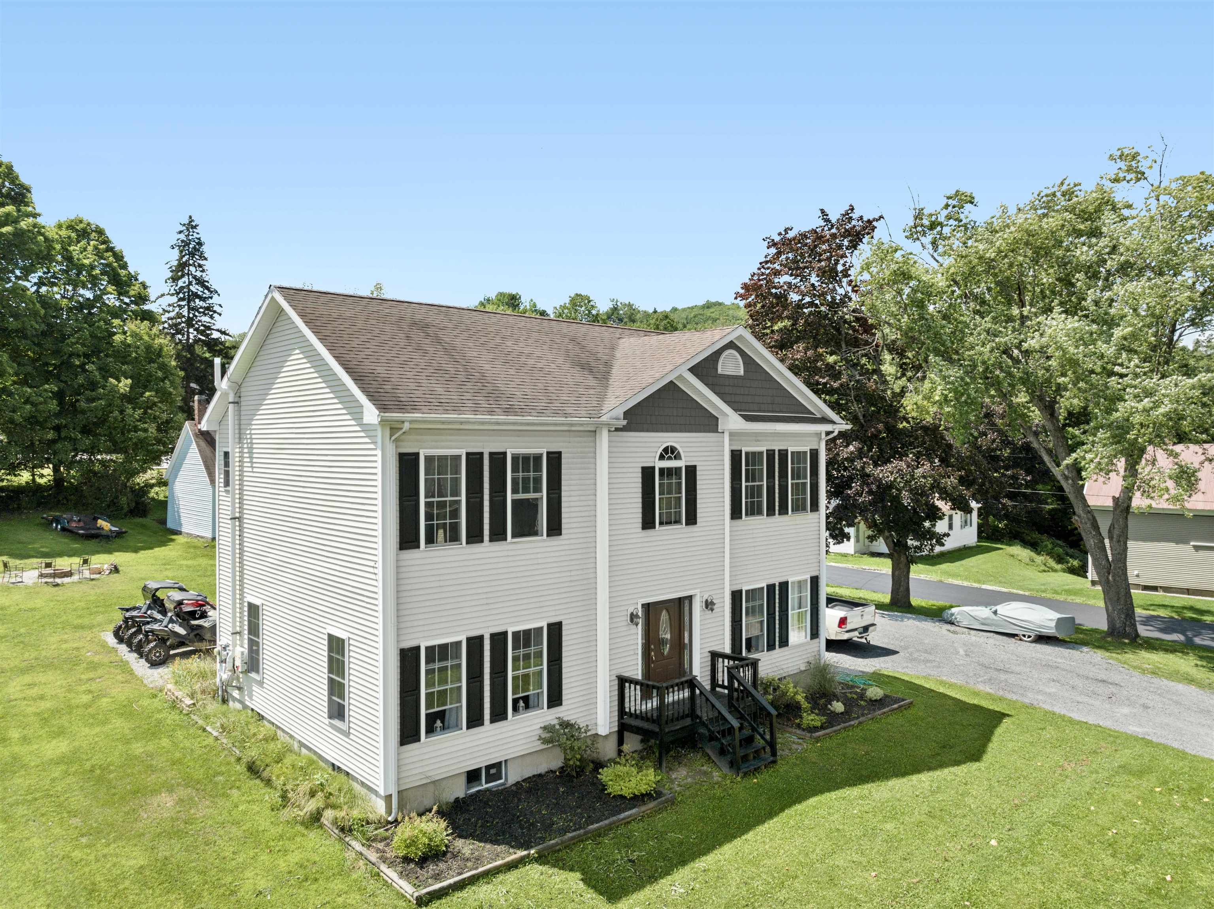1 of 20






General Property Information
- Property Status:
- Active Under Contract
- Price:
- $349, 900
- Assessed:
- $0
- Assessed Year:
- County:
- VT-Washington
- Acres:
- 1.60
- Property Type:
- Single Family
- Year Built:
- 1902
- Agency/Brokerage:
- Danica Rolfe
Pace Real Estate - Bedrooms:
- 5
- Total Baths:
- 4
- Sq. Ft. (Total):
- 2856
- Tax Year:
- 2024
- Taxes:
- $10, 385
- Association Fees:
Discover the timeless beauty of this stunning Victorian home, nestled on a generous 1.6-acre corner lot in an excellent residential neighborhood. With only three owners since its 1902 construction, this well-loved property retains its original charm while offering a canvas for your personal touches. The home features a grand central staircase, leading to spacious living areas filled with character. Enjoy gatherings in the formal dining room, cozy up by one of the two fireplaces, and admire the exposed original beams that add warmth and history. The enclosed glass wraparound porch invites you to relax and take in views of the large lawn and wooded area, adorned with mature trees. Outside, a large garage provides ample overhead storage, complemented by a delightful playhouse/garden shed. While the home needs some repairs and wiring updates, it presents a fantastic opportunity for renovation enthusiasts looking to bring this grand Victorian beauty back to life. Make the necessary updates and move right in, or unleash your creativity to transform this gem into your dream home. Embrace the charm and character of this exquisite property—your perfect project awaits!
Interior Features
- # Of Stories:
- 2.5
- Sq. Ft. (Total):
- 2856
- Sq. Ft. (Above Ground):
- 2856
- Sq. Ft. (Below Ground):
- 0
- Sq. Ft. Unfinished:
- 1260
- Rooms:
- 10
- Bedrooms:
- 5
- Baths:
- 4
- Interior Desc:
- Appliances Included:
- Refrigerator
- Flooring:
- Carpet, Hardwood
- Heating Cooling Fuel:
- Oil
- Water Heater:
- Basement Desc:
- Concrete Floor, Full
Exterior Features
- Style of Residence:
- Victorian
- House Color:
- blue
- Time Share:
- No
- Resort:
- Exterior Desc:
- Exterior Details:
- Shed
- Amenities/Services:
- Land Desc.:
- Open, Wooded
- Suitable Land Usage:
- Roof Desc.:
- Shingle - Asphalt
- Driveway Desc.:
- Paved
- Foundation Desc.:
- Concrete
- Sewer Desc.:
- Public
- Garage/Parking:
- Yes
- Garage Spaces:
- 2
- Road Frontage:
- 600
Other Information
- List Date:
- 2024-10-25
- Last Updated:
- 2024-11-11 13:21:14




















