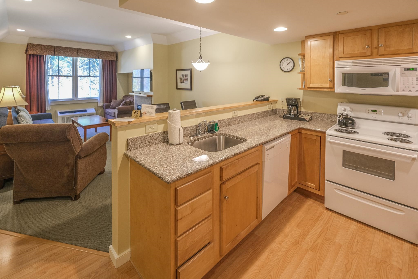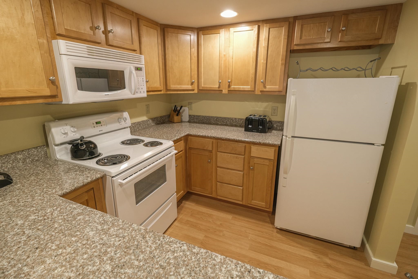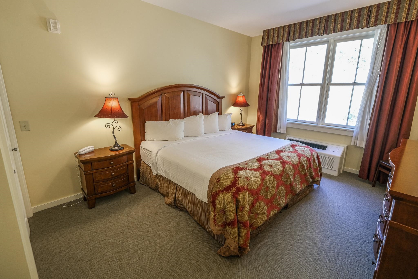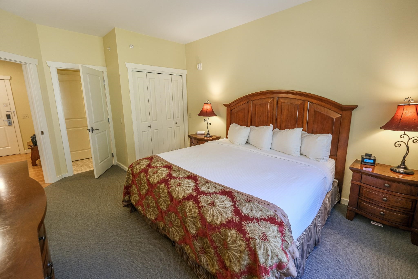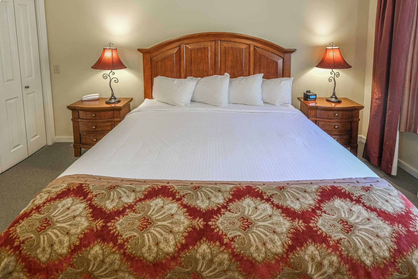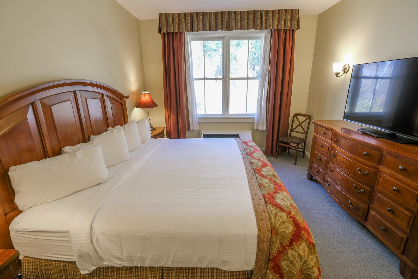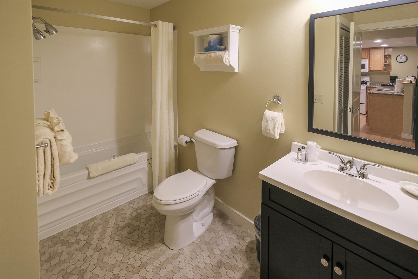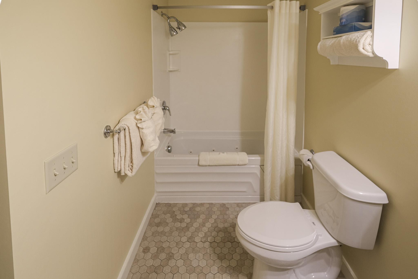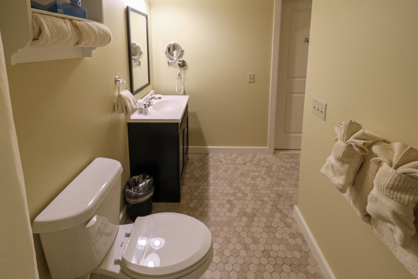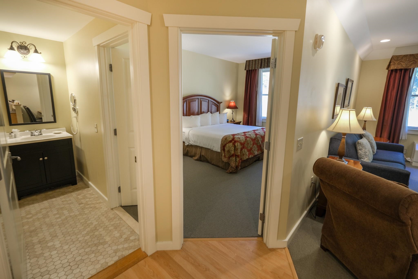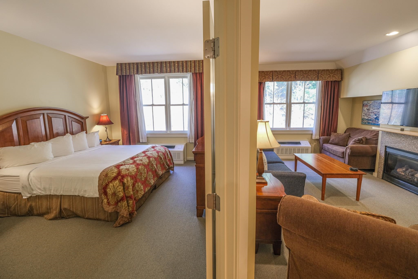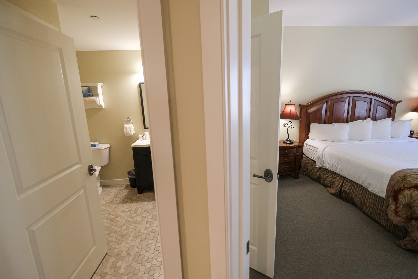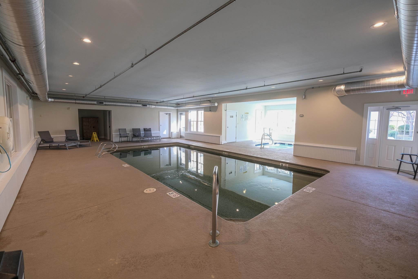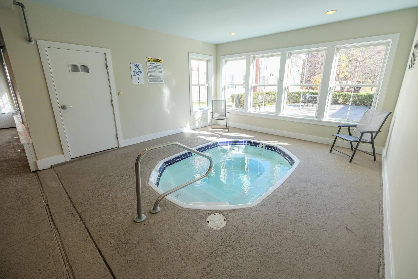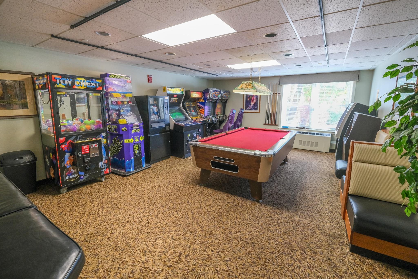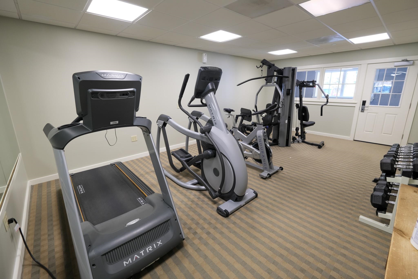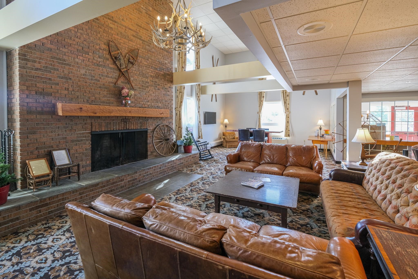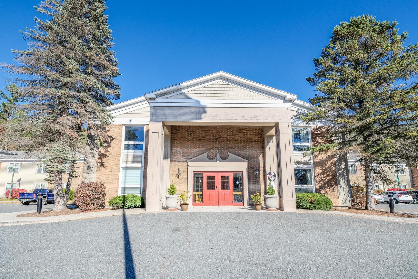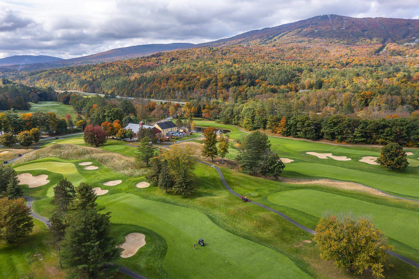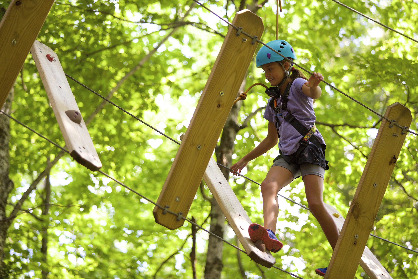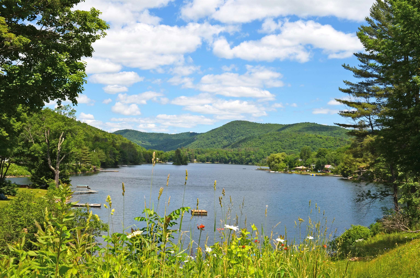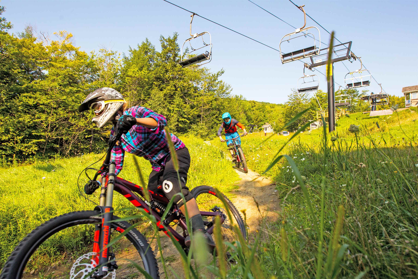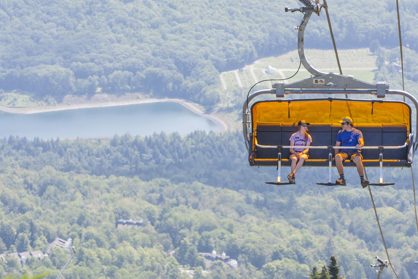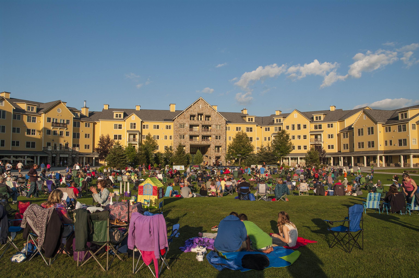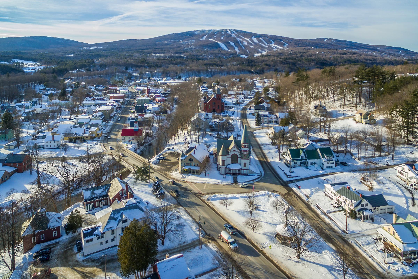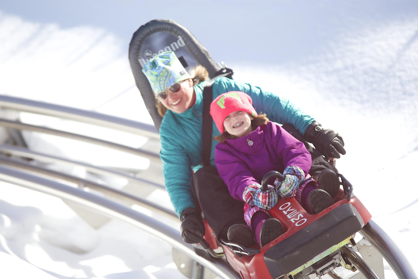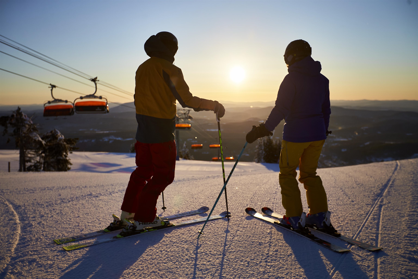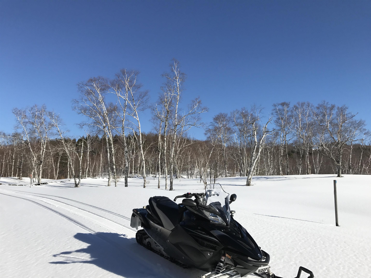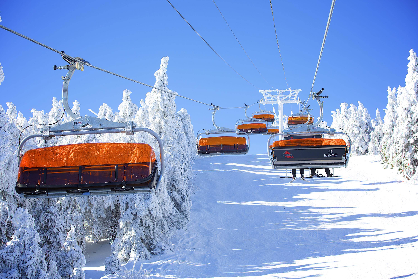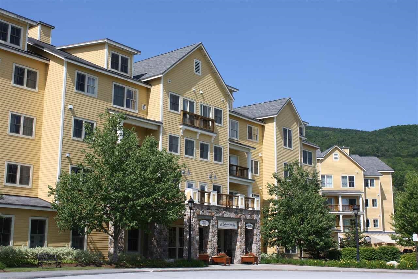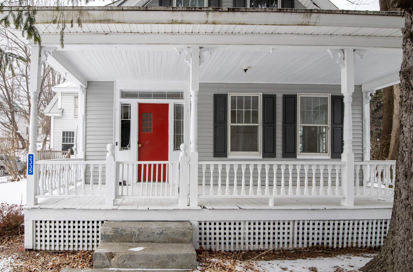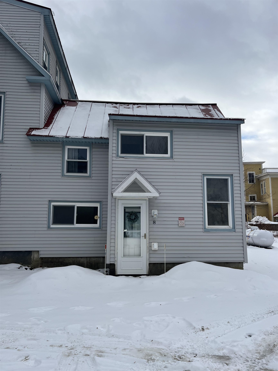1 of 36
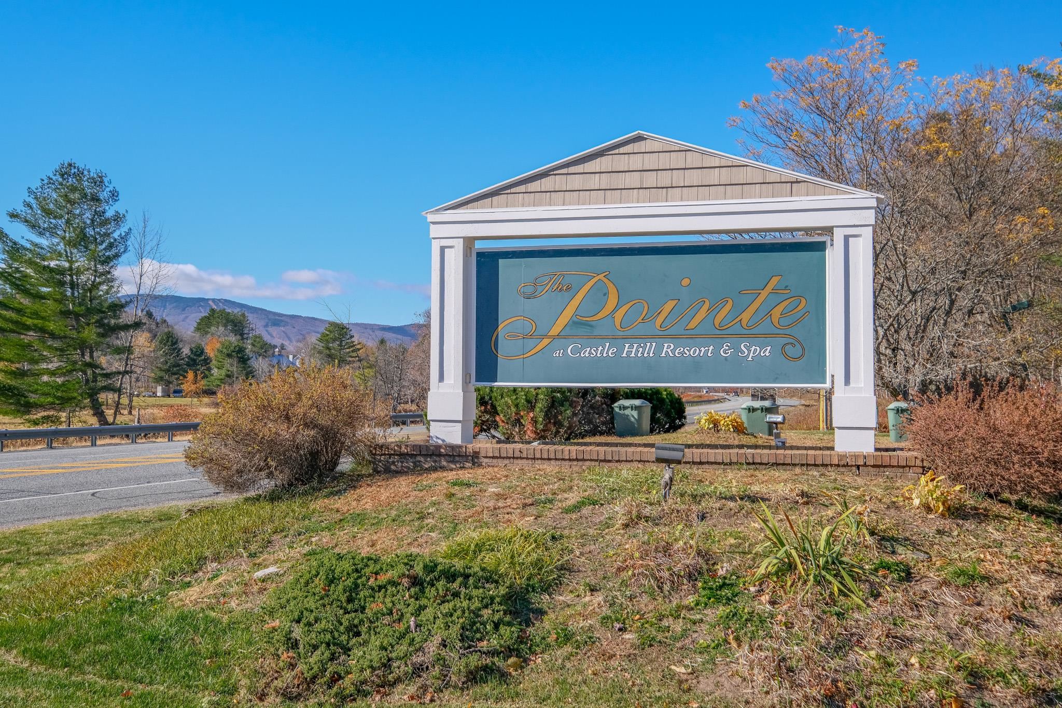
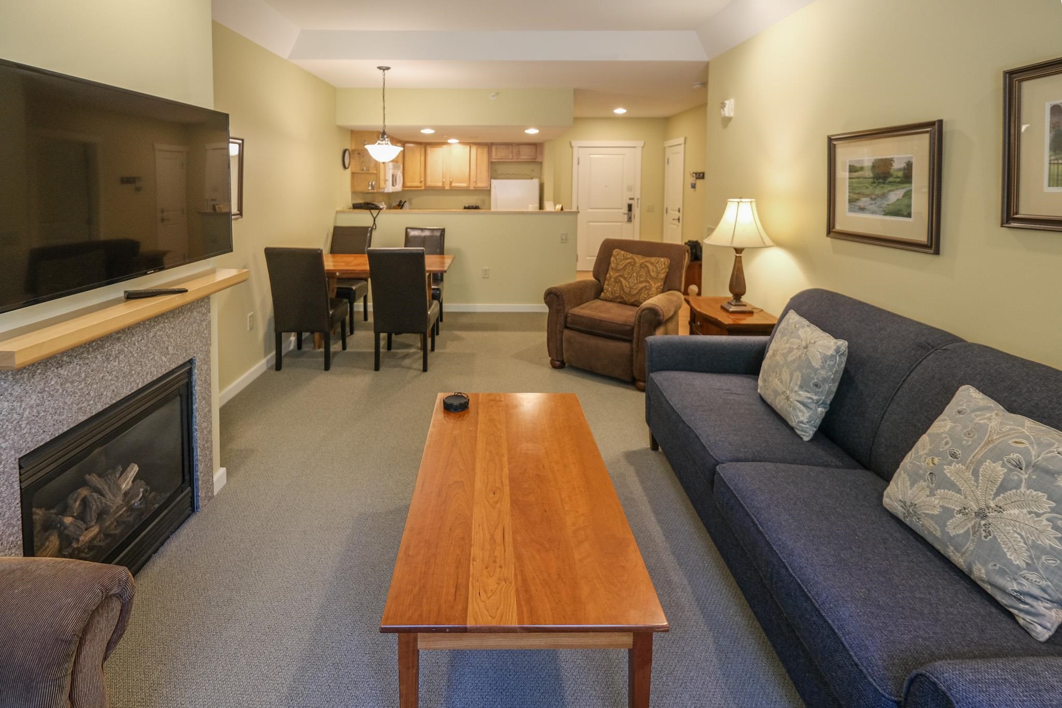
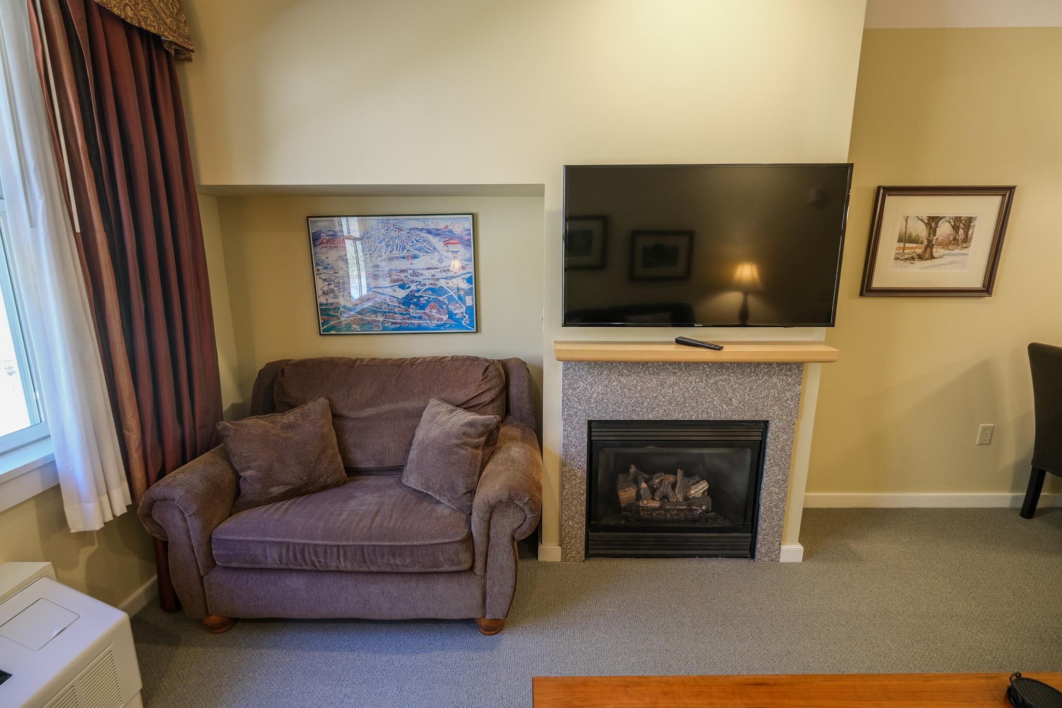
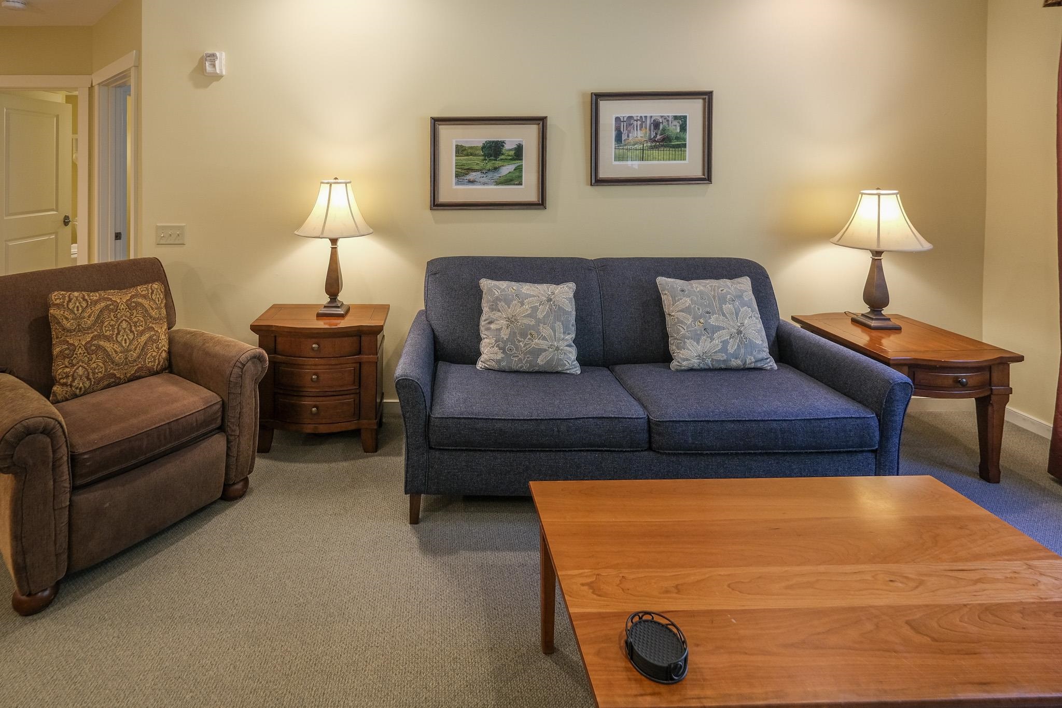
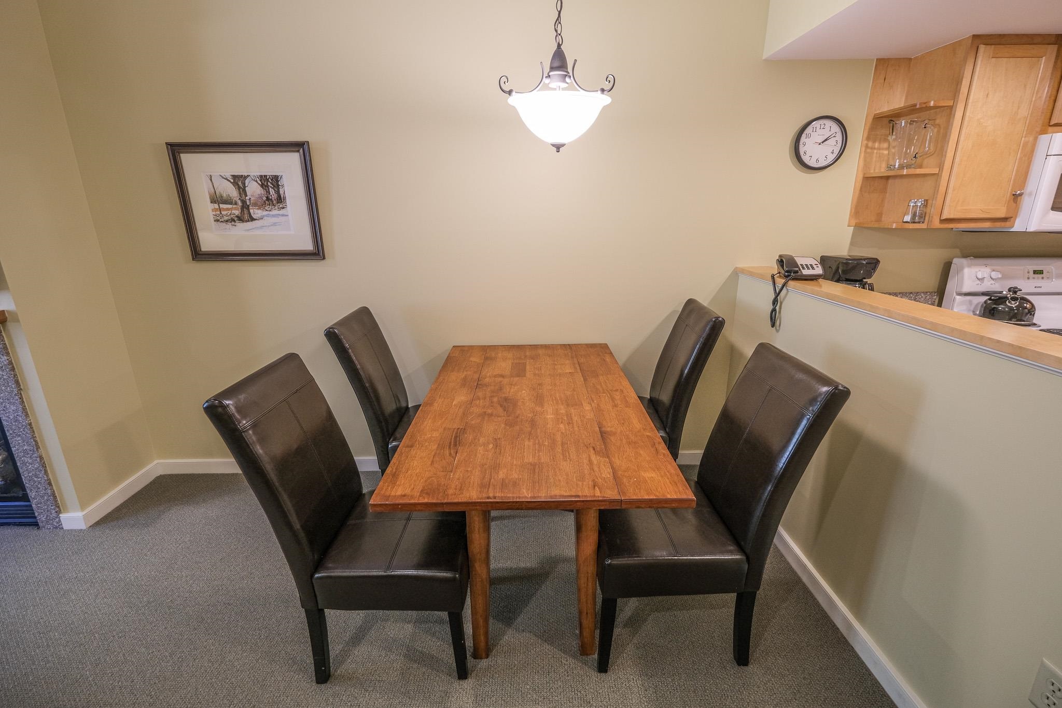

General Property Information
- Property Status:
- Active Under Contract
- Price:
- $175, 000
- Unit Number
- 254
- Assessed:
- $0
- Assessed Year:
- County:
- VT-Windsor
- Acres:
- 0.00
- Property Type:
- Condo
- Year Built:
- 2006
- Agency/Brokerage:
- Katherine Burns
William Raveis Vermont Properties - Bedrooms:
- 1
- Total Baths:
- 1
- Sq. Ft. (Total):
- 675
- Tax Year:
- 2024
- Taxes:
- $2, 264
- Association Fees:
Convenience, comfort and location round out the Clarion Pointe Hotel. A well appointed one bedroom one bath condominium will streamline your visits to Vermont. The spacious unit has a living room with a gas fireplace for relaxing. Meals are a snap with the full kitchen and there's room for a small dining table. Lots of storage and plenty of counter space saves you money from dining out! Air Conditioning in warmer weather makes year round use very enjoyable. Amenities include an indoor pool, indoor hot tub, fitness center and arcade... Ease of ownership, The Clarion manages your unit when you're not there. Efficiently rent your unit during your absence. Cash offers only. This property is minutes to Okemo, the lake region and walkable to the famous Singletons' General Store! Located near Okemo Mountain, this property is your gateway to skiing, hiking, and lakeside activities, all while being close to town. Don't miss this opportunity to own a slice of Vermont charm! Visit the Okemo real estate community today. Taxes are based on current town assessment.
Interior Features
- # Of Stories:
- 1
- Sq. Ft. (Total):
- 675
- Sq. Ft. (Above Ground):
- 675
- Sq. Ft. (Below Ground):
- 0
- Sq. Ft. Unfinished:
- 0
- Rooms:
- 2
- Bedrooms:
- 1
- Baths:
- 1
- Interior Desc:
- Blinds, Dining Area, Draperies, Elevator, Fireplace - Gas, Fireplaces - 1, Furnished, Hot Tub, Kitchen/Dining, Kitchen/Living, Living/Dining, Pool - Indoor, Laundry - 1st Floor
- Appliances Included:
- Dishwasher, Dryer, Microwave, Washer, Stove - Electric
- Flooring:
- Carpet, Tile, Wood
- Heating Cooling Fuel:
- Gas - LP/Bottle
- Water Heater:
- Basement Desc:
Exterior Features
- Style of Residence:
- Hotel, Top Floor
- House Color:
- Time Share:
- No
- Resort:
- Exterior Desc:
- Exterior Details:
- Patio
- Amenities/Services:
- Land Desc.:
- Landscaped, Level, Mountain View, Ski Area
- Suitable Land Usage:
- Roof Desc.:
- Shingle - Architectural
- Driveway Desc.:
- Common/Shared, Paved
- Foundation Desc.:
- Concrete
- Sewer Desc.:
- Public
- Garage/Parking:
- No
- Garage Spaces:
- 0
- Road Frontage:
- 0
Other Information
- List Date:
- 2024-10-25
- Last Updated:
- 2024-11-18 20:35:27


