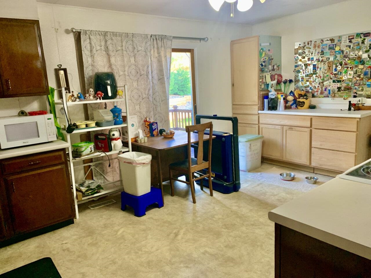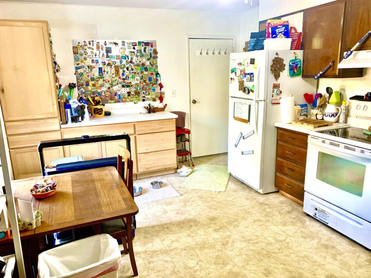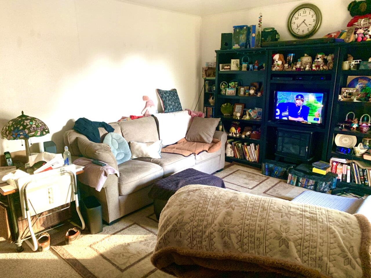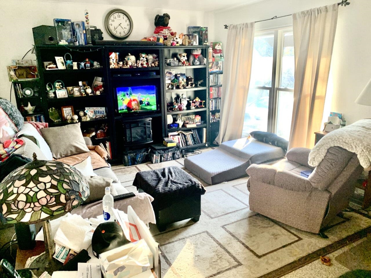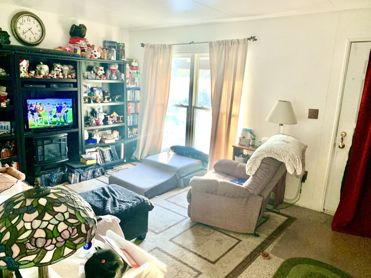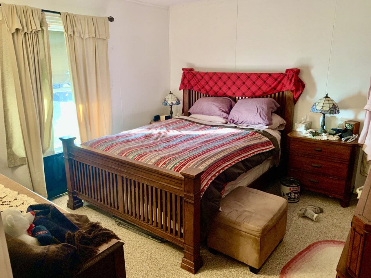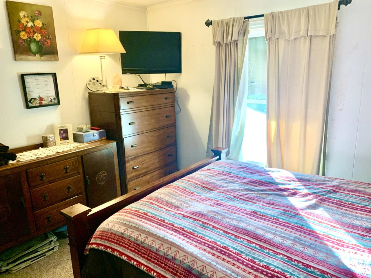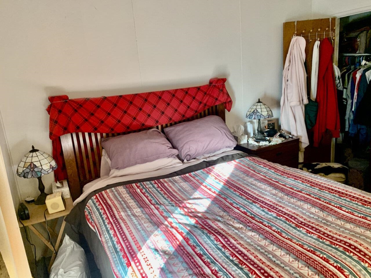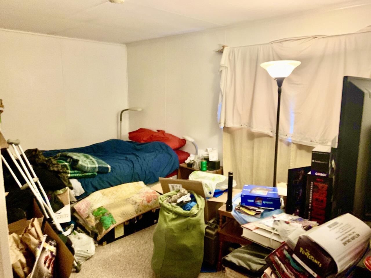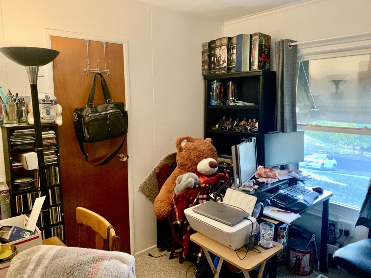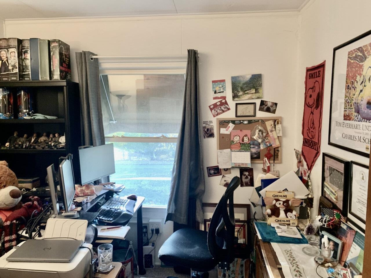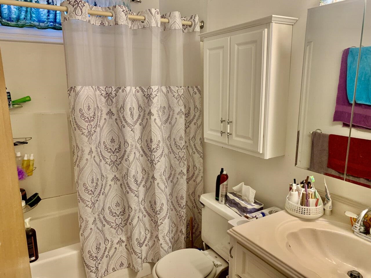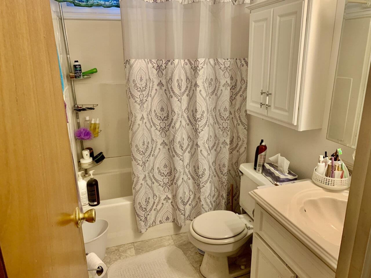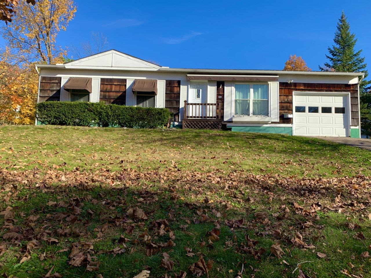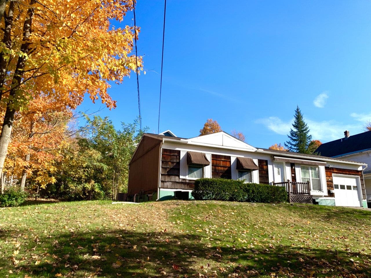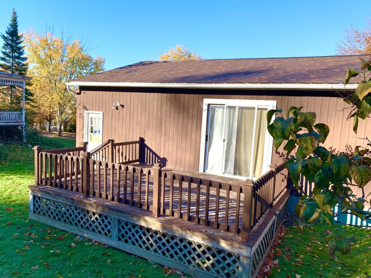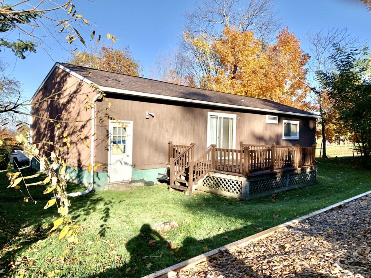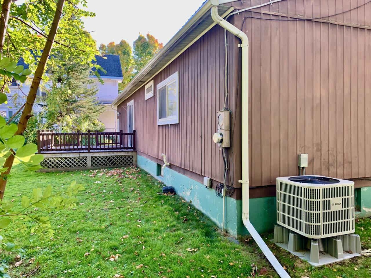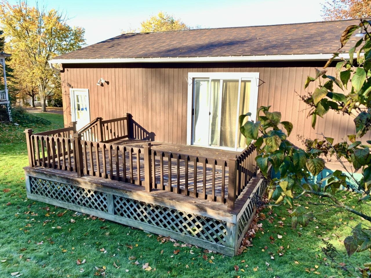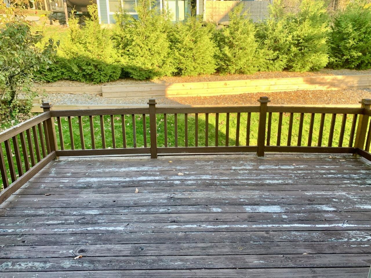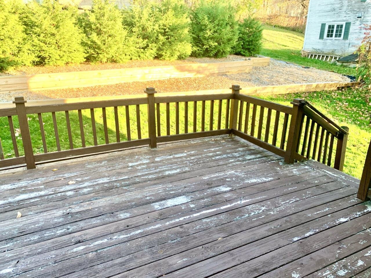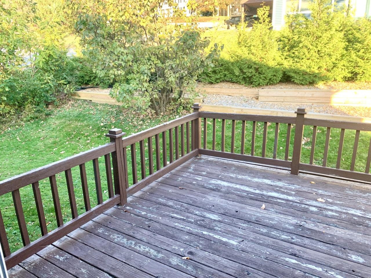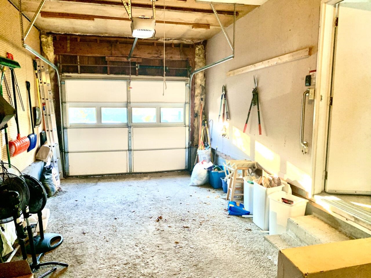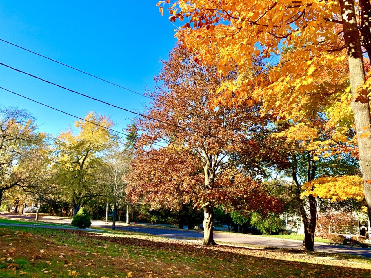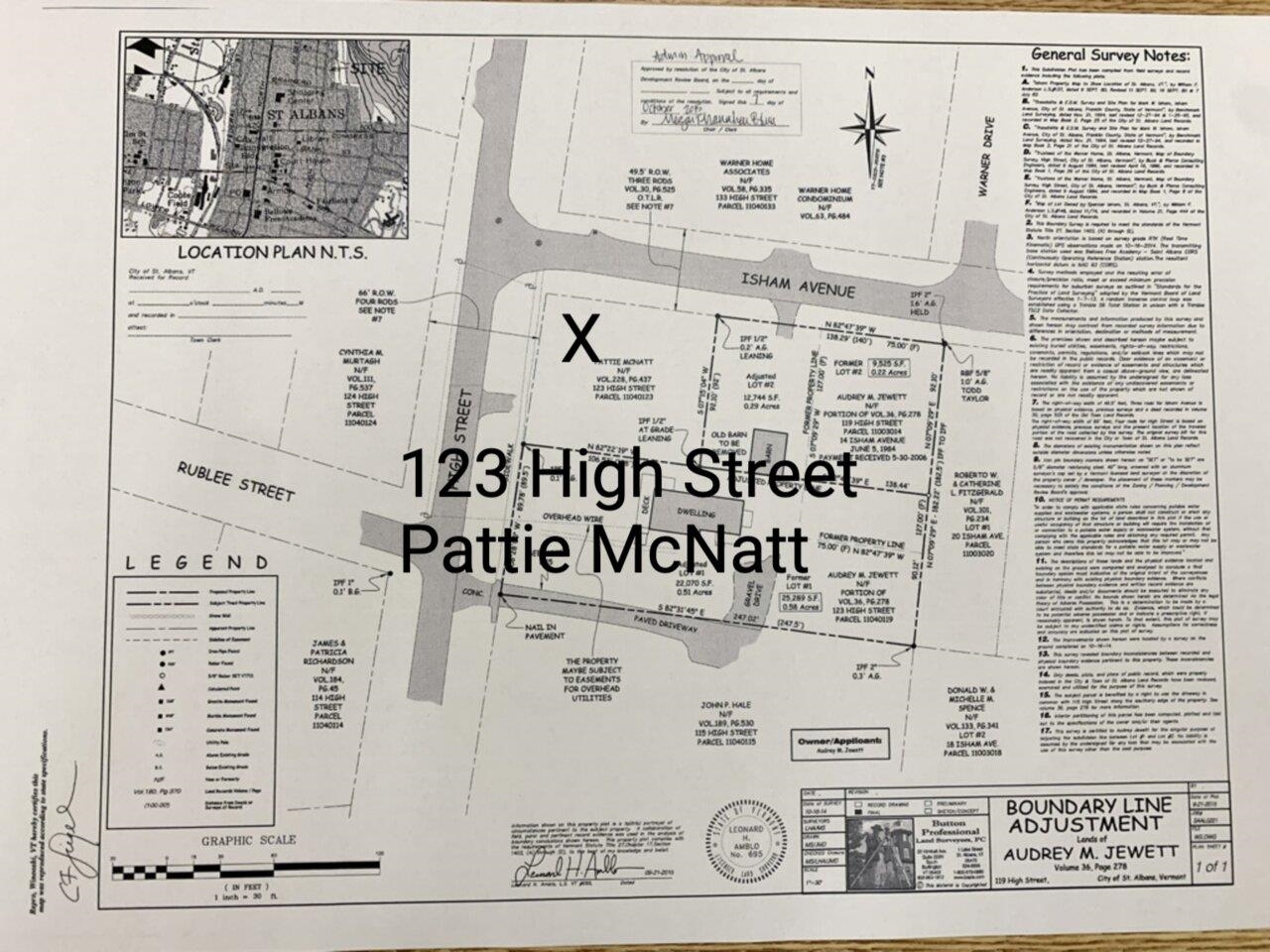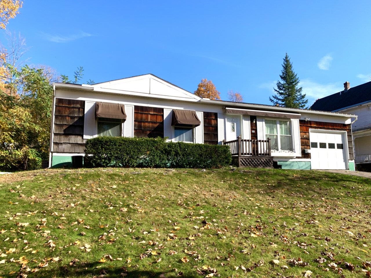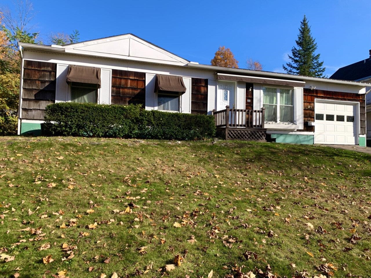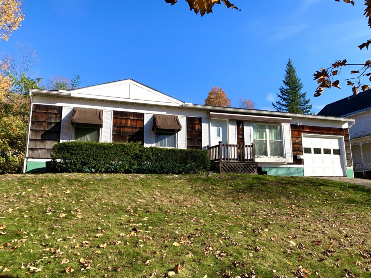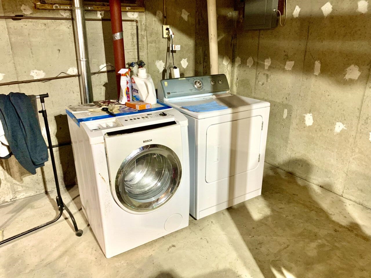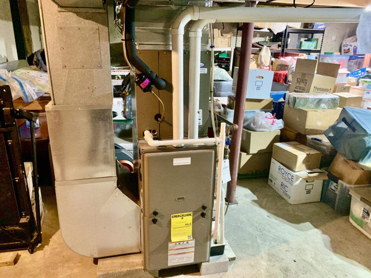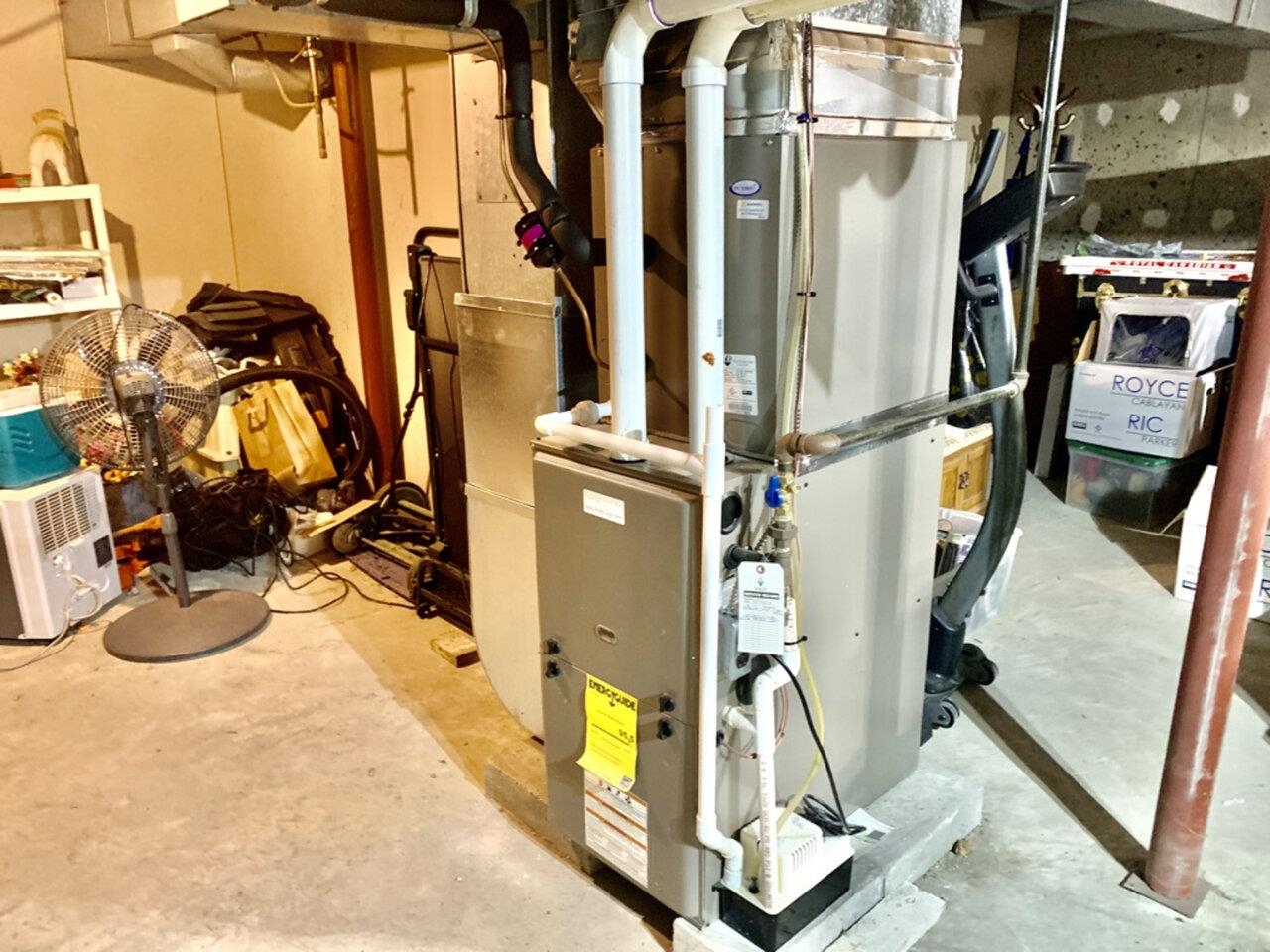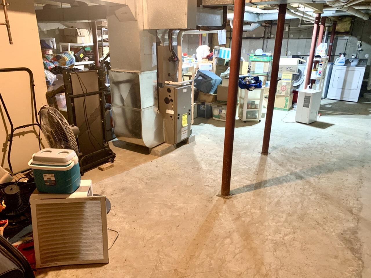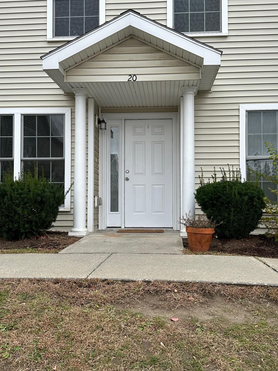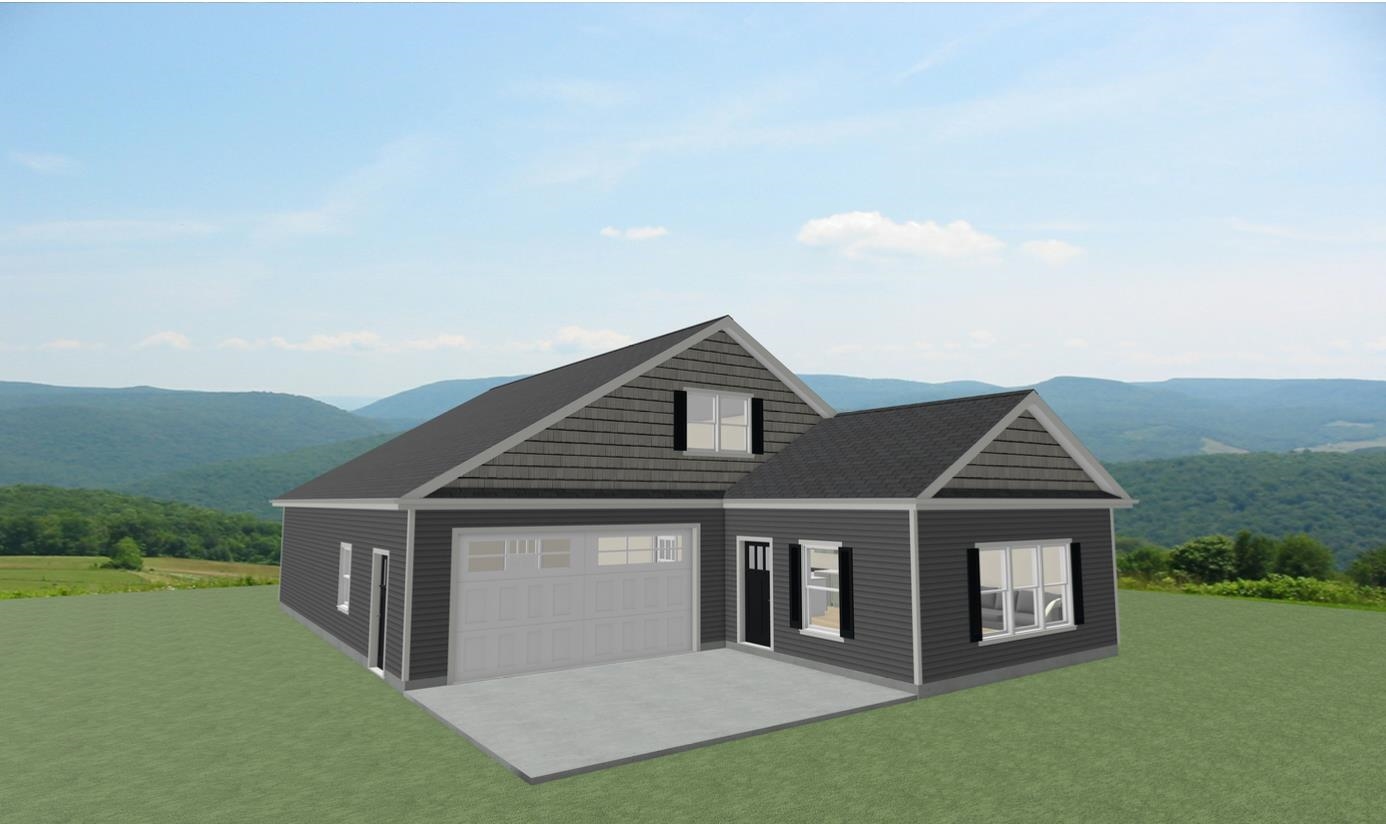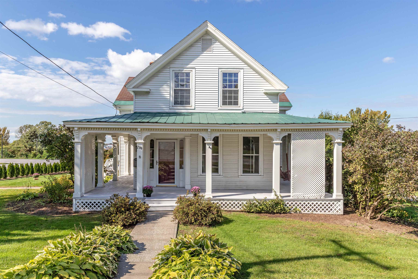1 of 39
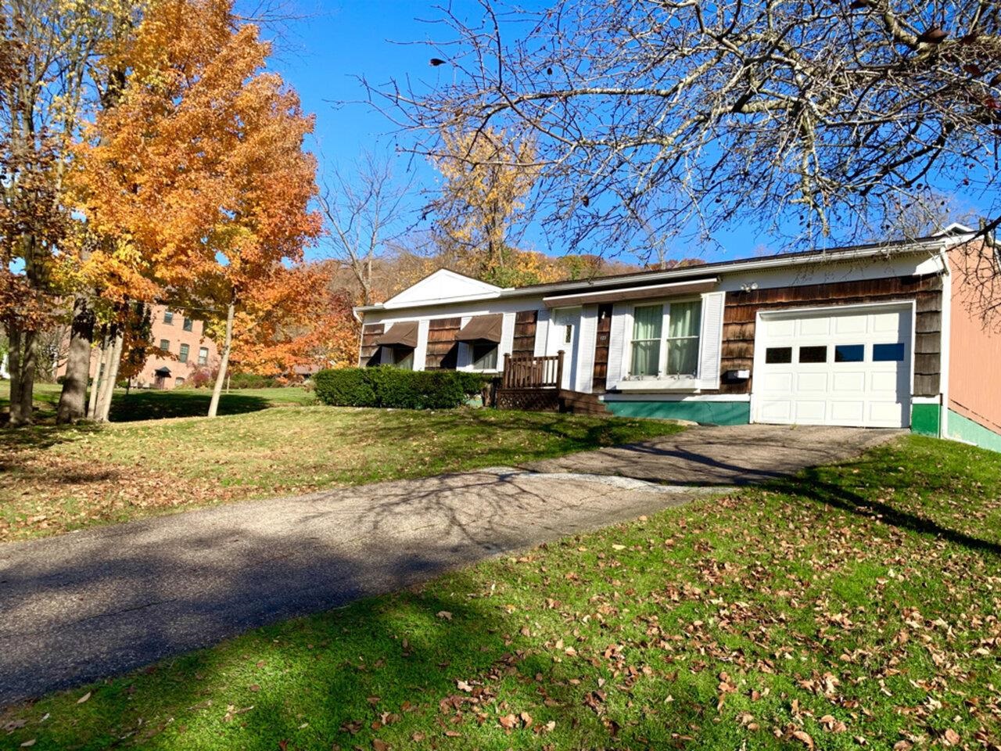
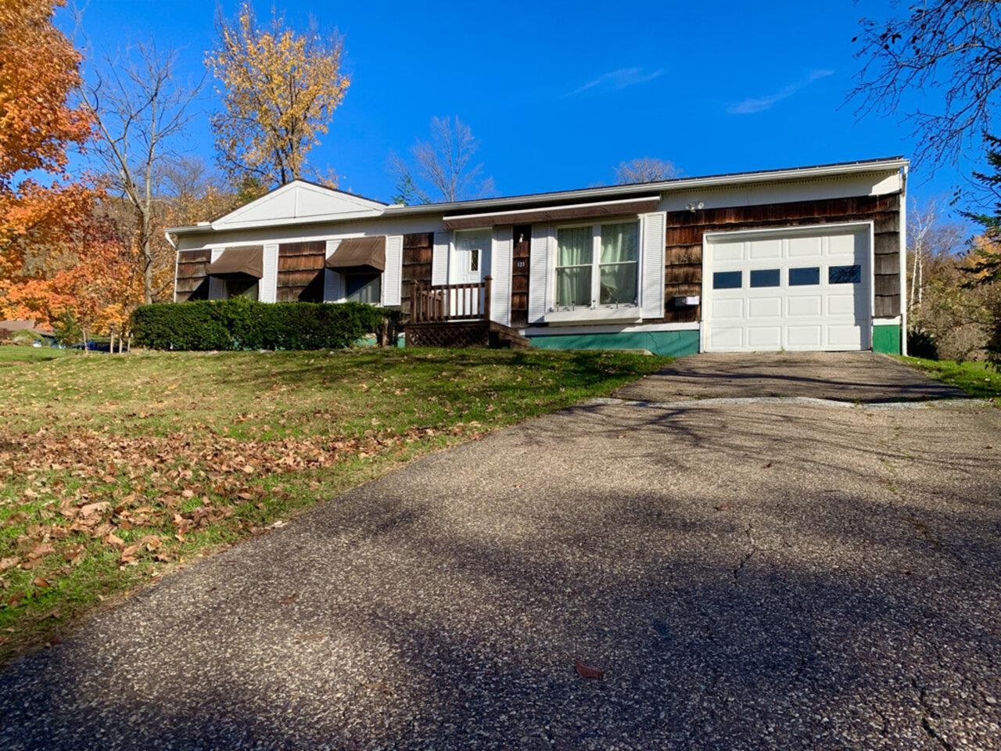
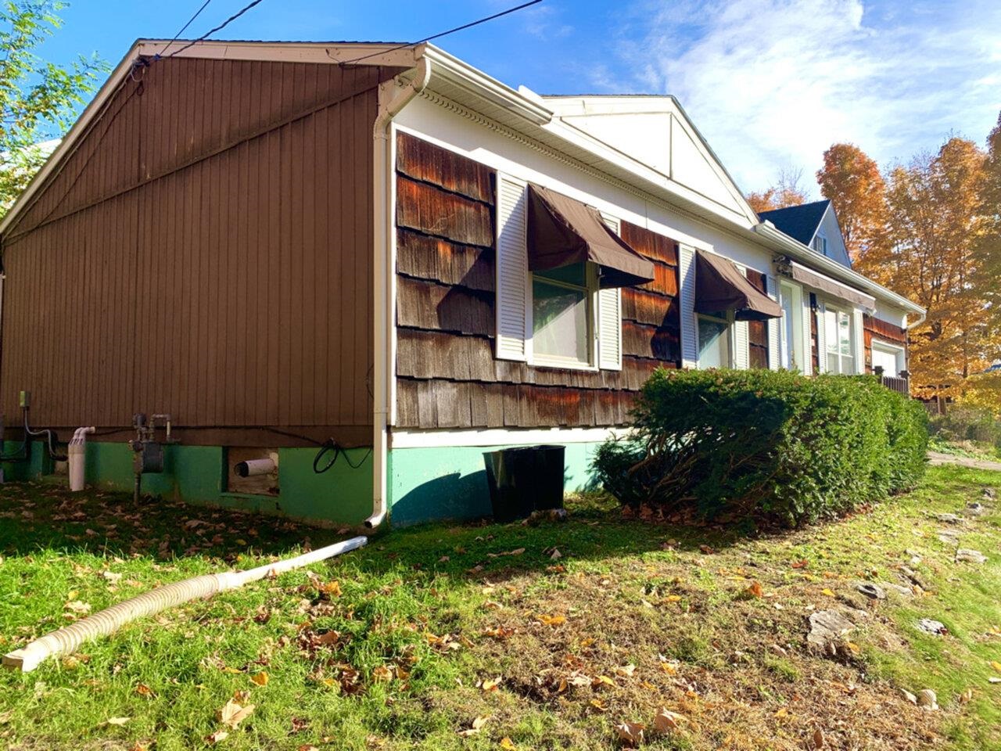
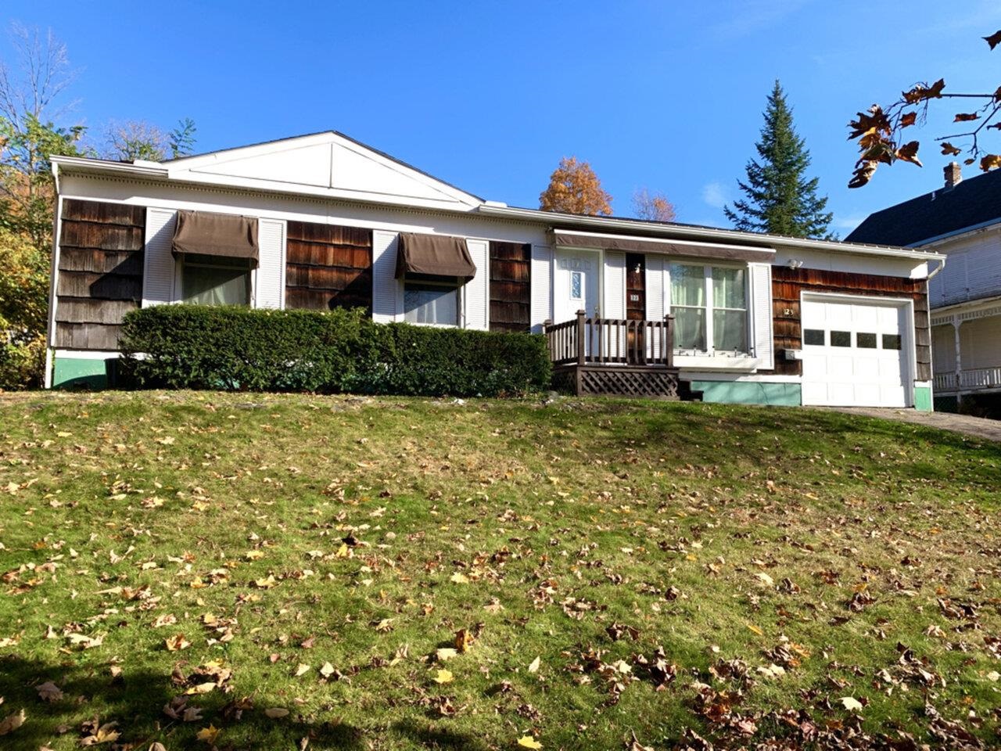

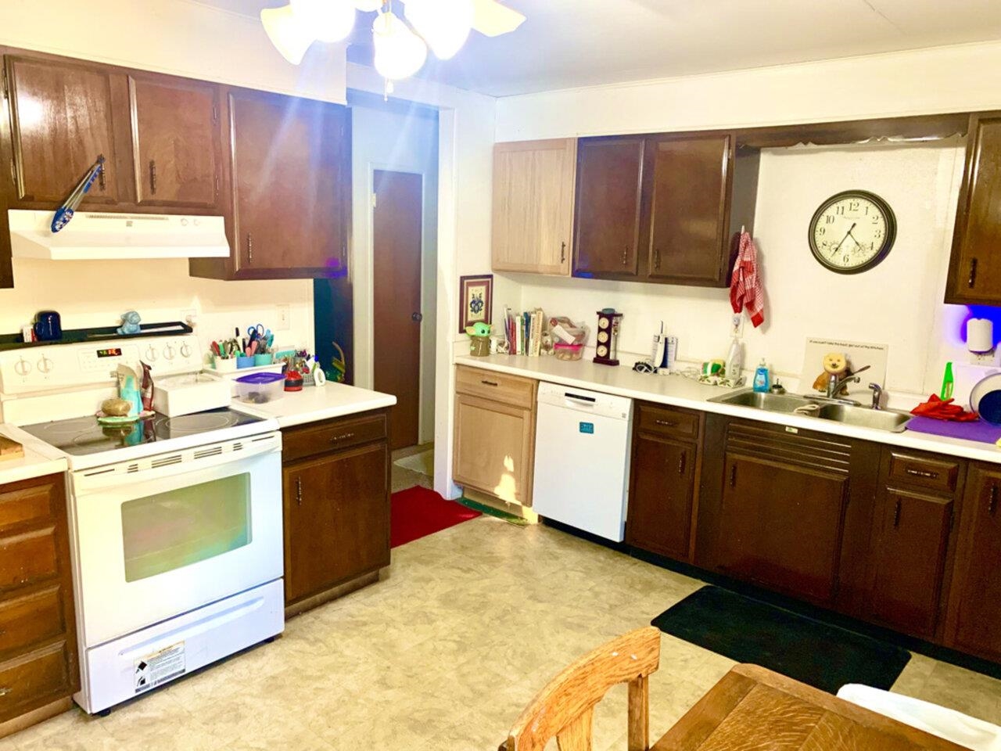
General Property Information
- Property Status:
- Active
- Price:
- $359, 000
- Assessed:
- $0
- Assessed Year:
- County:
- VT-Franklin
- Acres:
- 0.23
- Property Type:
- Single Family
- Year Built:
- 1968
- Agency/Brokerage:
- Philip Gerbode
Coldwell Banker Hickok and Boardman - Bedrooms:
- 3
- Total Baths:
- 1
- Sq. Ft. (Total):
- 1000
- Tax Year:
- 2024
- Taxes:
- $4, 834
- Association Fees:
Convenient one-level living with an attached 1-car garage on this corner lot in the St Albans Hill Section. This home lies between Highgate Commons Shopping Center and Collins Perley Sports Center, with downtown and Hard’ack in-between, and only 30 minutes to Burlington. Full basement with access from the garage with laundry hookups. Back deck and back lawn area overlook the spacious semi-private backyard. A great area to explore with your pets up and down the streets. The abundance of natural light creates a bright and inviting atmosphere. Conveniently located close to shops, restaurants, schools, and Interstate I-89. Additionally, nearby is the City Pool and Hard'ack Recreation center with disc golf and hiking/biking trails. This location offers the perfect blend of tranquility and easy access to all your daily needs and recreational enjoyment. Don't miss the opportunity to call this charming ranch your own. Showings begin Wednesday 10/30.
Interior Features
- # Of Stories:
- 1
- Sq. Ft. (Total):
- 1000
- Sq. Ft. (Above Ground):
- 1000
- Sq. Ft. (Below Ground):
- 0
- Sq. Ft. Unfinished:
- 1000
- Rooms:
- 5
- Bedrooms:
- 3
- Baths:
- 1
- Interior Desc:
- Appliances Included:
- Flooring:
- Heating Cooling Fuel:
- Gas - Natural
- Water Heater:
- Basement Desc:
- Concrete, Concrete Floor, Full, Stairs - Exterior, Sump Pump, Unfinished
Exterior Features
- Style of Residence:
- Ranch
- House Color:
- Brwn/White
- Time Share:
- No
- Resort:
- Exterior Desc:
- Exterior Details:
- Amenities/Services:
- Land Desc.:
- City Lot, Corner, Lake View, Sidewalks, Sloping, Street Lights
- Suitable Land Usage:
- Residential
- Roof Desc.:
- Shingle - Architectural
- Driveway Desc.:
- Paved
- Foundation Desc.:
- Concrete, Poured Concrete
- Sewer Desc.:
- Public
- Garage/Parking:
- Yes
- Garage Spaces:
- 1
- Road Frontage:
- 92
Other Information
- List Date:
- 2024-10-25
- Last Updated:
- 2024-11-11 17:15:00


