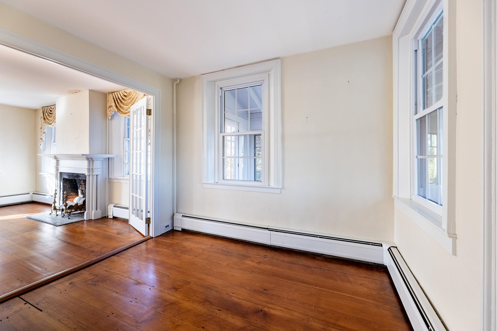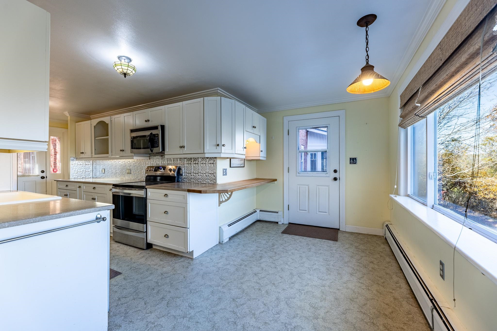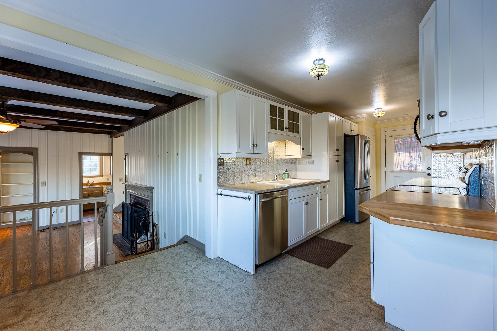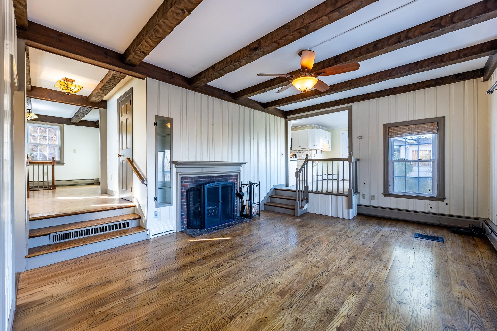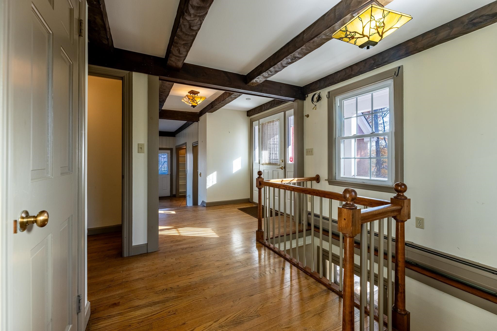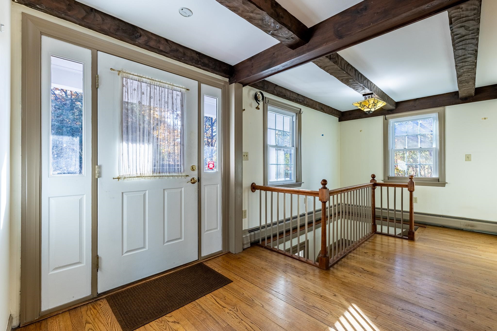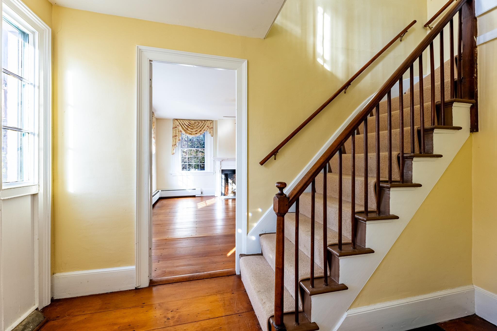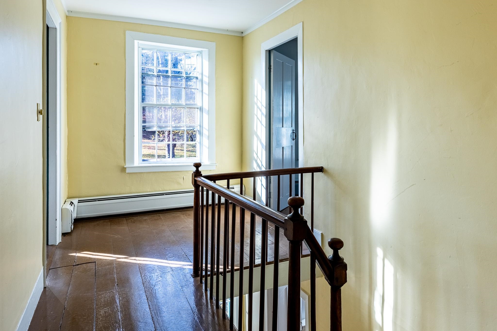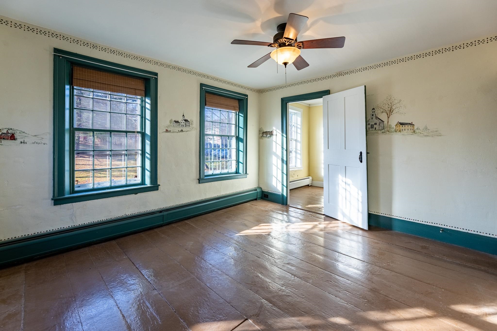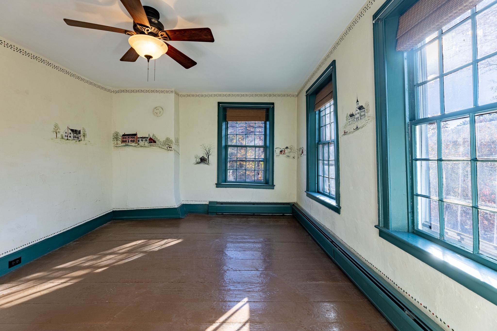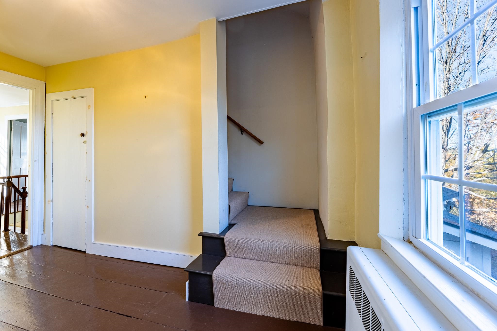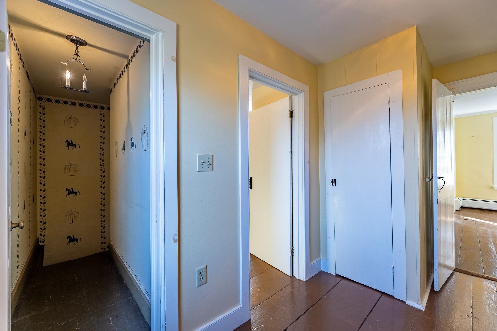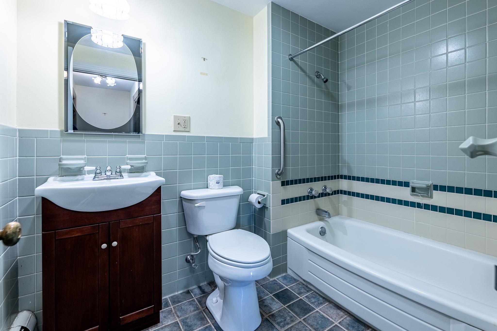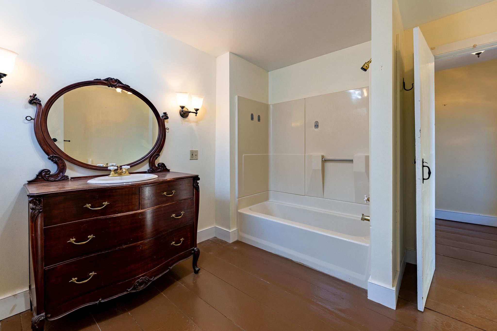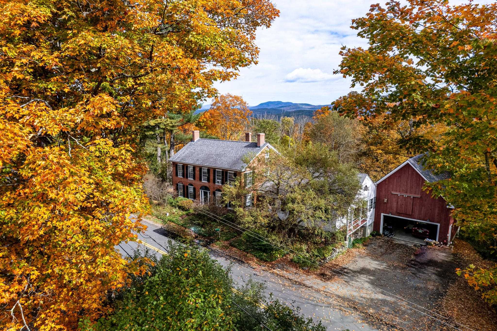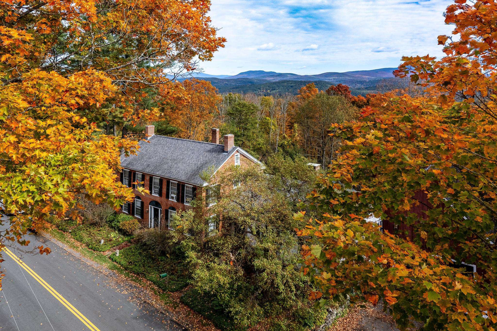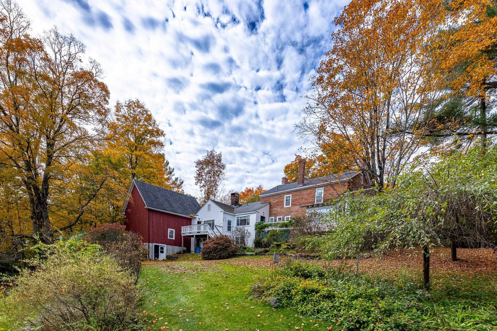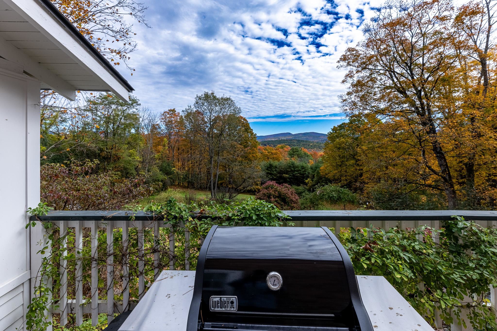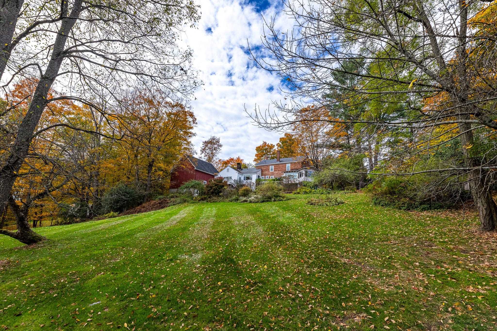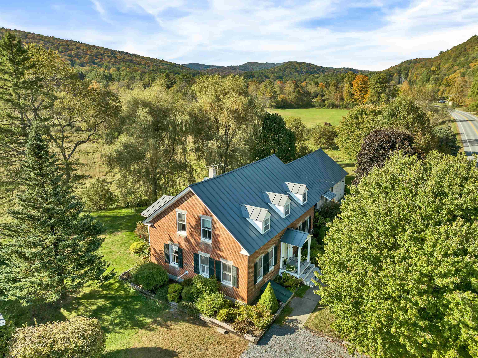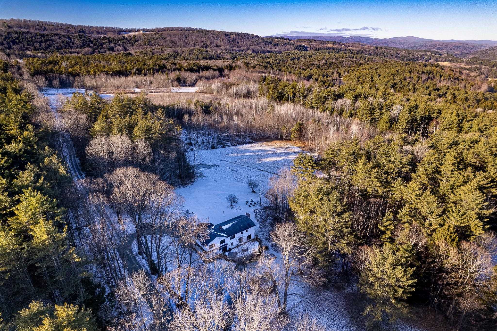1 of 40

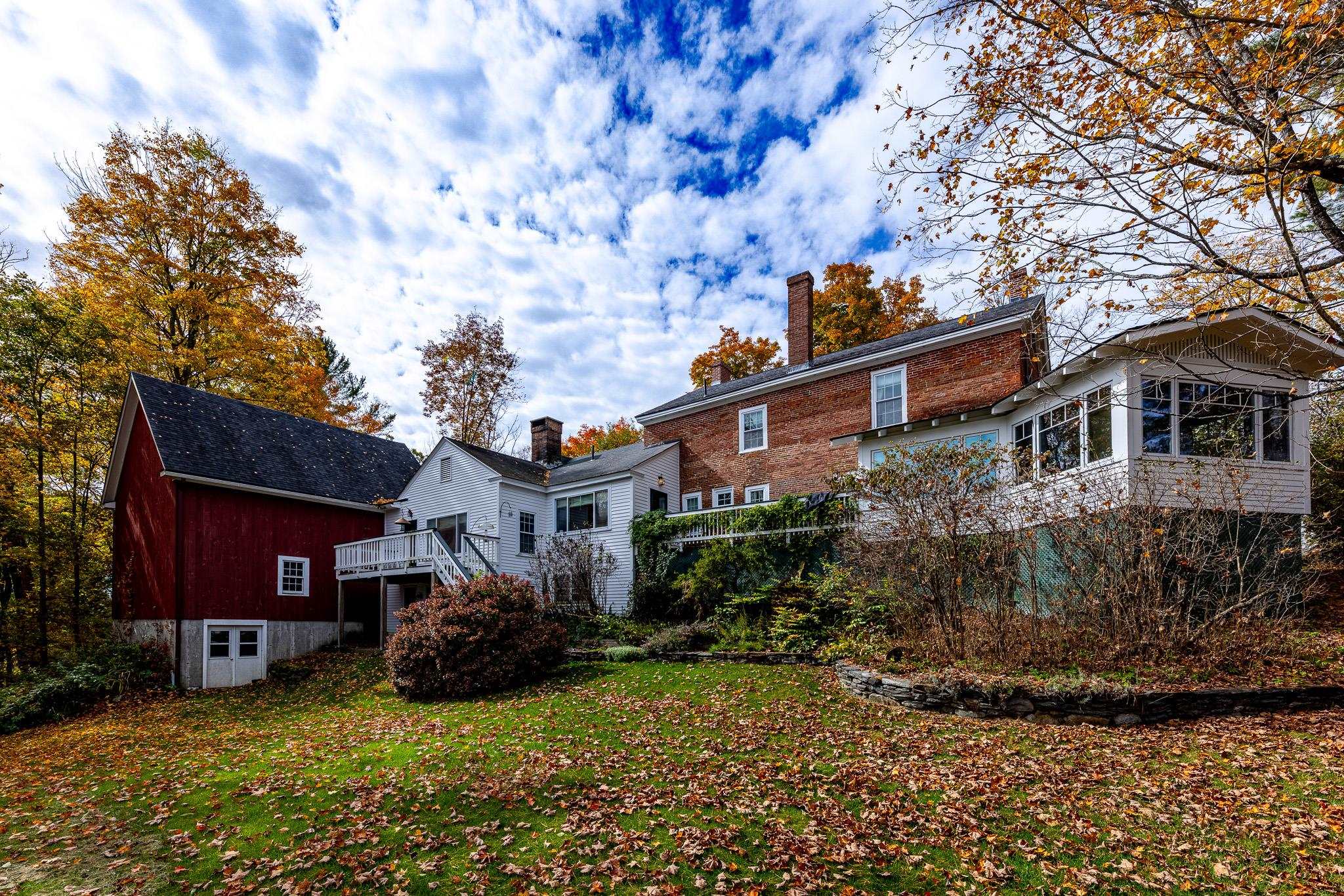



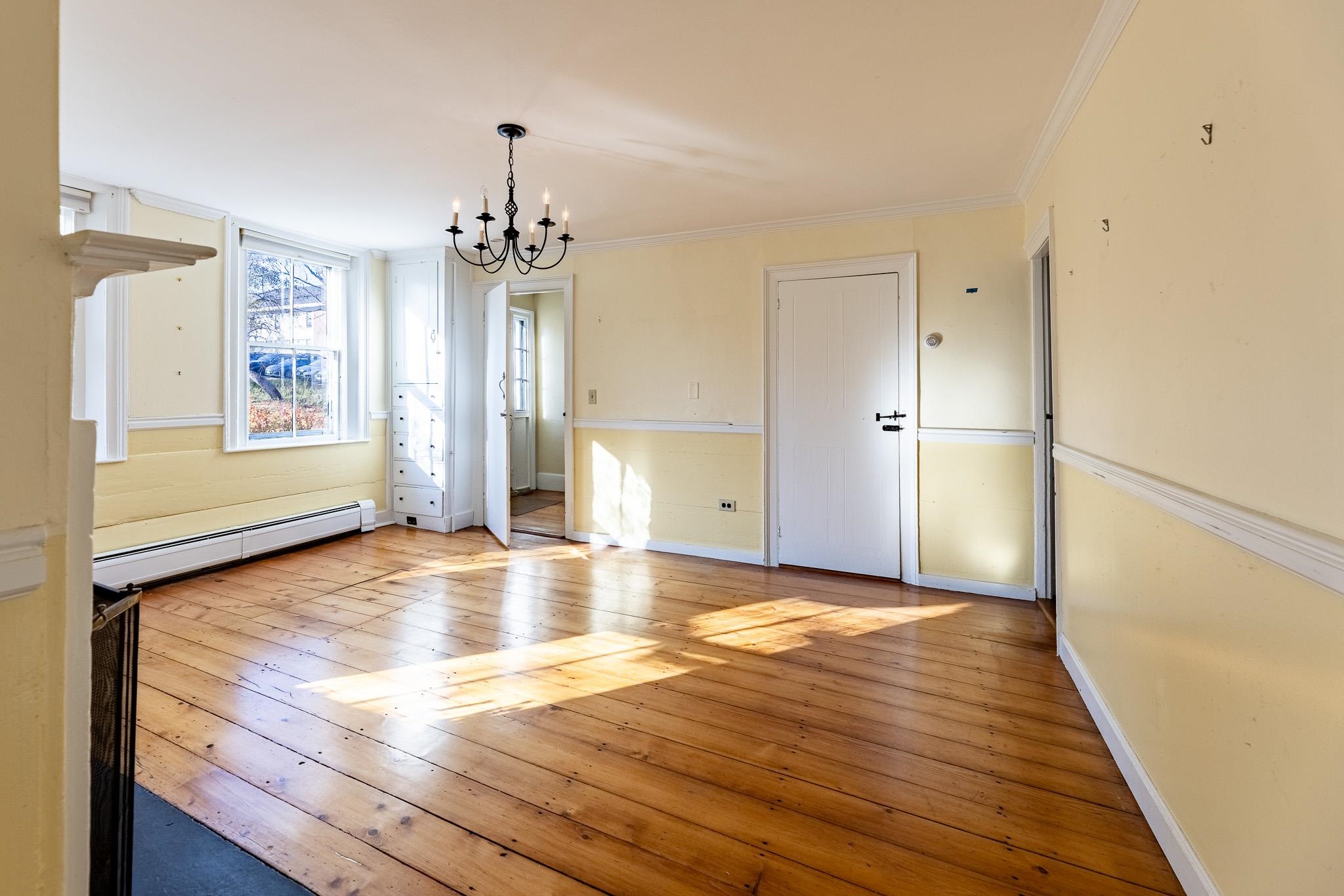
General Property Information
- Property Status:
- Active Under Contract
- Price:
- $795, 000
- Assessed:
- $0
- Assessed Year:
- County:
- VT-Orange
- Acres:
- 4.11
- Property Type:
- Single Family
- Year Built:
- 1828
- Agency/Brokerage:
- Rowan Carroll
Coldwell Banker LIFESTYLES - Bedrooms:
- 6
- Total Baths:
- 4
- Sq. Ft. (Total):
- 3270
- Tax Year:
- 2024
- Taxes:
- $17, 330
- Association Fees:
Charming Antique Colonial on 4.11 acres with lovely long range views to NH across the picturesque Vermont landscape. The brick Colonial has five bedrooms and four bathrooms with a flexible floor plan and a lower level in-law apartment with separate entrance. The first floor has a warm and inviting living room with fireplace, built in book shelves, a butler's pantry with wine fridge and mini sink. Antique wide pine floors grace the formal living room and dining room. The ground floor features a cozy den opening to a large screened porch, plus an office and bedroom both with en-suite bathrooms. The second floor has two bedrooms and a full bathroom, and secret stairs that lead to the dining room. The third floor has two additional bedrooms with plenty of storage space. The lower level has a large open room with kitchenette and full bathroom, suitable as studio apartment and a door that opens to the back yard. The yard is nicely landscaped with established perennial beds, spring bulbs and a wildflower meadow. Updates include an oversized two car barn garage with second floor storage and walk out lower level garden room. A lovely home in a great location!
Interior Features
- # Of Stories:
- 2.5
- Sq. Ft. (Total):
- 3270
- Sq. Ft. (Above Ground):
- 3270
- Sq. Ft. (Below Ground):
- 0
- Sq. Ft. Unfinished:
- 0
- Rooms:
- 12
- Bedrooms:
- 6
- Baths:
- 4
- Interior Desc:
- Hearth, Laundry - 1st Floor
- Appliances Included:
- Dishwasher, Dryer, Range - Electric, Refrigerator, Washer
- Flooring:
- Vinyl, Wood
- Heating Cooling Fuel:
- Electric, Oil
- Water Heater:
- Basement Desc:
- Climate Controlled, Concrete Floor, Daylight, Partially Finished, Stairs - Interior, Walkout, Interior Access
Exterior Features
- Style of Residence:
- Colonial
- House Color:
- Time Share:
- No
- Resort:
- Exterior Desc:
- Exterior Details:
- Deck, Porch - Screened
- Amenities/Services:
- Land Desc.:
- Landscaped, Rolling, Trail/Near Trail, View
- Suitable Land Usage:
- Roof Desc.:
- Shingle - Asphalt
- Driveway Desc.:
- Paved
- Foundation Desc.:
- Concrete, Stone
- Sewer Desc.:
- Drywell, Private
- Garage/Parking:
- Yes
- Garage Spaces:
- 2
- Road Frontage:
- 0
Other Information
- List Date:
- 2024-10-25
- Last Updated:
- 2024-11-26 17:45:58




